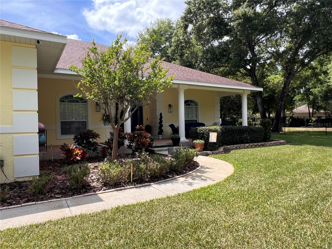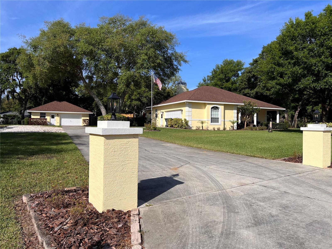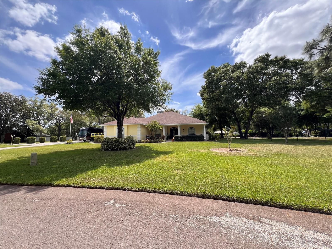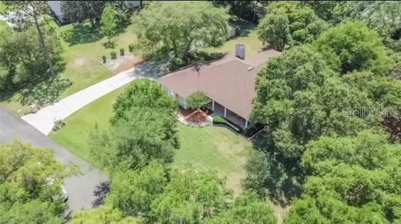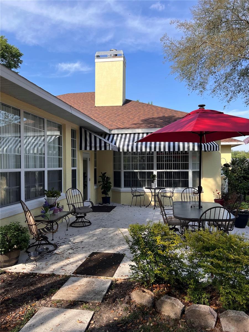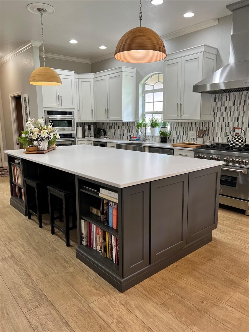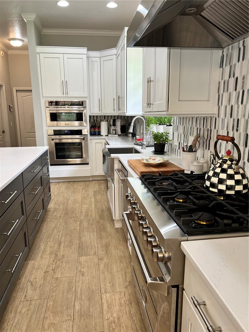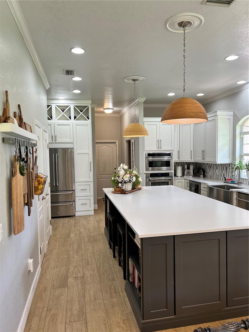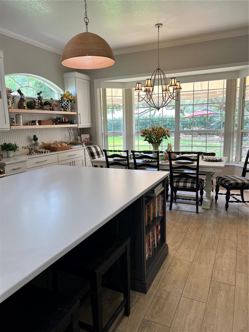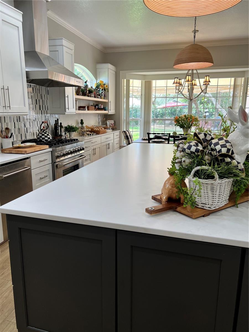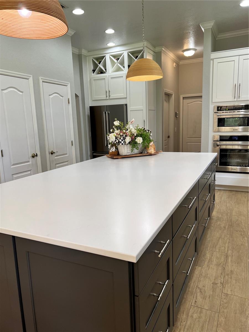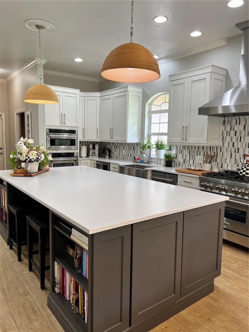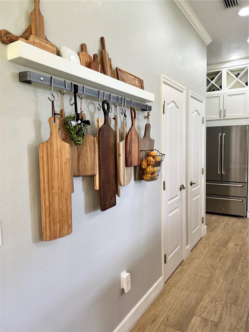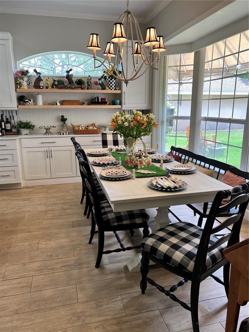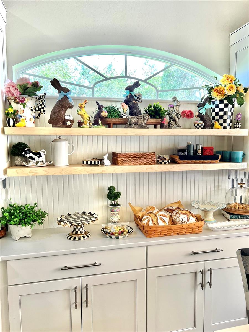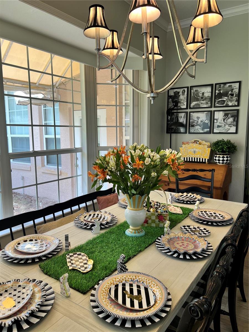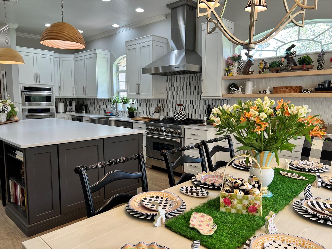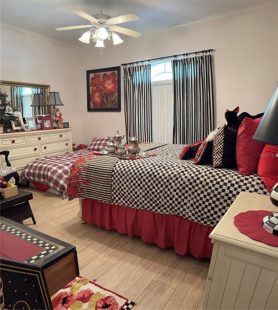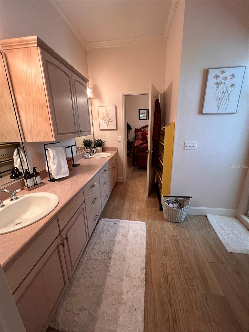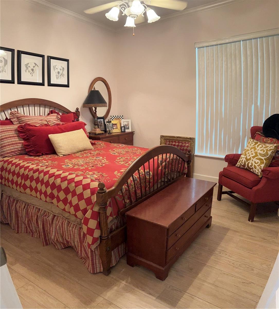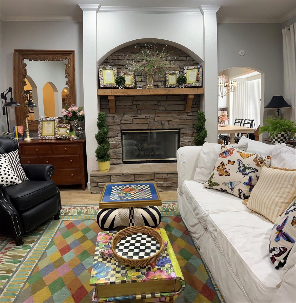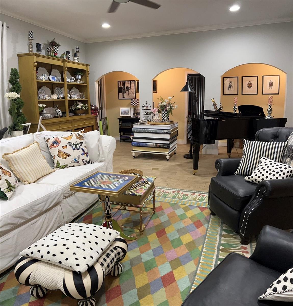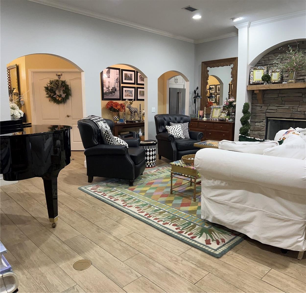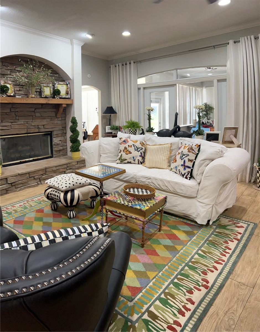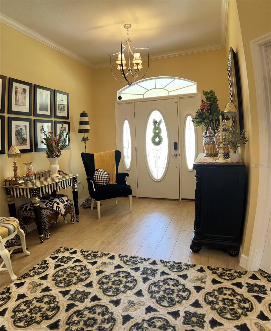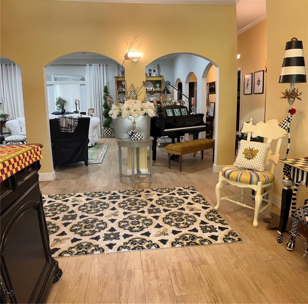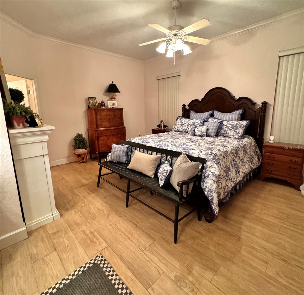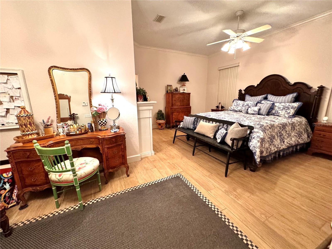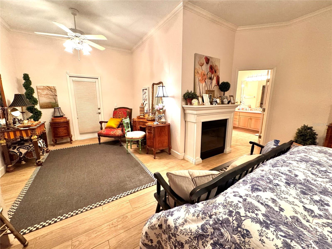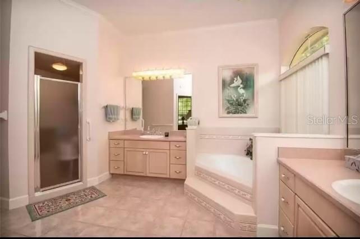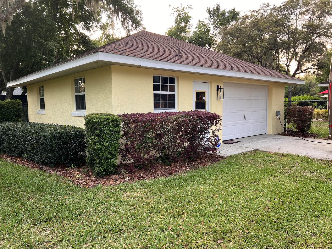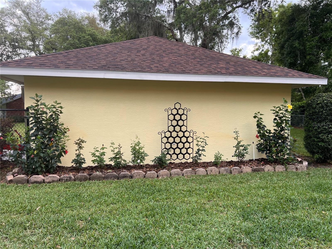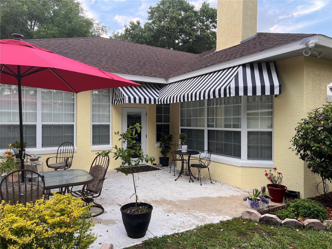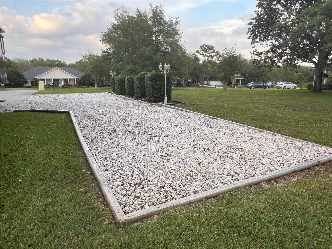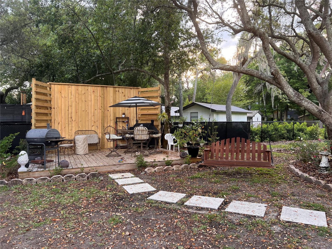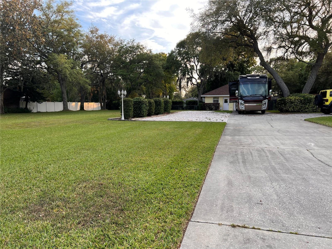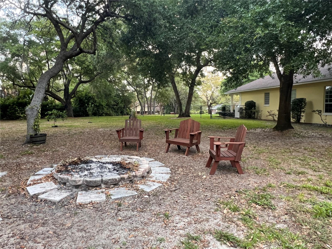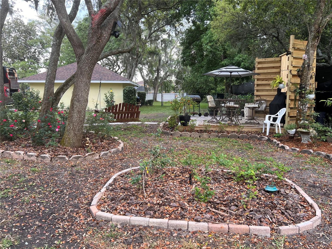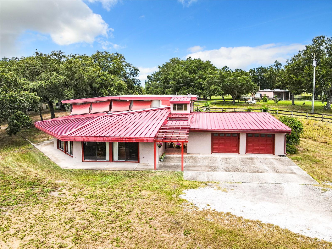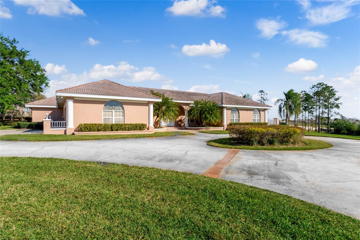52 Pine Forest Drive, HAINES CITY, FL 33844
Property Photos

Would you like to sell your home before you purchase this one?
Priced at Only: $839,900
For more Information Call:
Address: 52 Pine Forest Drive, HAINES CITY, FL 33844
Property Location and Similar Properties
- MLS#: O6192637 ( Residential )
- Street Address: 52 Pine Forest Drive
- Viewed: 29
- Price: $839,900
- Price sqft: $211
- Waterfront: No
- Year Built: 1997
- Bldg sqft: 3984
- Bedrooms: 3
- Total Baths: 3
- Full Baths: 2
- 1/2 Baths: 1
- Garage / Parking Spaces: 2
- Days On Market: 280
- Additional Information
- Geolocation: 28.0606 / -81.556
- County: POLK
- City: HAINES CITY
- Zipcode: 33844
- Subdivision: Spring Pines
- Elementary School: Sandhill Elem
- Middle School: Dundee Ridge Middle
- High School: Haines City Senior High
- Provided by: OAKSTRAND REALTY
- Contact: Craig Miller
- 888-912-5258

- DMCA Notice
-
DescriptionThis custom built 3 bedroom, 2.5 bathroom home with an office and detached workshop garage is in sought after neighborhood "Spring Pines." Just a short drive to Central Florida attractions, but tucked away from the hustle and bustle on County Road 546... this property is over an acre and includes 5 chainlink fence around most of the property. The manicured yard, mature landscaping and extra large front porch make the whole property feel inviting. You'll love the high ceilings and large great room featuring a gas or wood burning custom fireplace. The air conditioned Florida Room has tons of natural light and views of the beautiful backyard. The kitchen is a chiefs dream with custom extra deep cabinets, quartz countertops and commercial appliances that include convection oven, wall oven, 36 gas stove/oven with commercial vent system, wine cooler and commercial dishwasher and refrigerator. The custom island is 6x10 and has lots of storage and topped with a single cut piece of quartz with light veining throughout (all countertops are made of same quartz material. The double pantries and a dining area with custom cabinets and shelving with views overlooking the concrete patio and backyard. Enjoy the oversized Owner's Suite with a sitting area. The ensuite bathroom has a walk in shower with bench, garden tub, double vanities and a walk in closet. The other 2 bedrooms have extra closet space and they share a "Jack & Jill" Bathroom. There is also a large office, half bathroom off the kitchen, large laundry room with sink and washer/dryer are included. The Florida room has access to a large concrete patio that has pavers to a secondary wooden deck perfect for your bbq grill. Theres also several raised garden beds and a variety of citrus trees throughout the property to include orange, tangerine, lemon, lime, grapefruit, and peach trees. The separate 24x30 detached workshop garage has 30 amp RV hookup outside, 220v wiring and plumbing. House is wired for generator. Roof replaced 2018 and there is an owner owned water softener system. Water heater was replaced in 2022. New paint 2024. Two propane tanks.. one for the fireplace and one for the stove both are owner owned. Updated irrigation manifold and timer. Did we mention the HOA is only $75 annually? Schedule your showing today... this home is like nothing else on the market!
Payment Calculator
- Principal & Interest -
- Property Tax $
- Home Insurance $
- HOA Fees $
- Monthly -
Features
Building and Construction
- Covered Spaces: 0.00
- Exterior Features: Awning(s), French Doors, Garden, Irrigation System, Lighting, Private Mailbox
- Fencing: Chain Link, Fenced
- Flooring: Ceramic Tile, Tile
- Living Area: 3328.00
- Other Structures: Storage, Workshop
- Roof: Shingle
Property Information
- Property Condition: Completed
Land Information
- Lot Features: In County, Landscaped, Level, Oversized Lot
School Information
- High School: Haines City Senior High
- Middle School: Dundee Ridge Middle
- School Elementary: Sandhill Elem
Garage and Parking
- Garage Spaces: 2.00
- Parking Features: Driveway, Garage Door Opener, Garage Faces Side, Ground Level, Guest, Oversized, RV Parking, Workshop in Garage
Eco-Communities
- Water Source: Well
Utilities
- Carport Spaces: 0.00
- Cooling: Central Air
- Heating: Central, Electric, Gas
- Pets Allowed: Yes
- Sewer: Septic Tank
- Utilities: BB/HS Internet Available, Cable Connected, Electricity Connected, Phone Available, Propane, Sprinkler Well, Underground Utilities, Water Connected
Finance and Tax Information
- Home Owners Association Fee: 75.00
- Net Operating Income: 0.00
- Tax Year: 2023
Other Features
- Accessibility Features: Accessible Bedroom, Accessible Closets, Accessible Doors, Accessible Full Bath, Visitor Bathroom, Accessible Hallway(s), Accessible Kitchen
- Appliances: Bar Fridge, Built-In Oven, Convection Oven, Dishwasher, Disposal, Dryer, Electric Water Heater, Exhaust Fan, Freezer, Microwave, Range, Range Hood, Refrigerator, Touchless Faucet, Washer, Water Softener, Wine Refrigerator
- Association Name: Spring Pines HOA
- Country: US
- Furnished: Unfurnished
- Interior Features: Built-in Features, Ceiling Fans(s), Crown Molding, Eat-in Kitchen, High Ceilings, Primary Bedroom Main Floor, Solid Surface Counters, Solid Wood Cabinets, Thermostat, Window Treatments
- Legal Description: SPRING PINES UNIT NO. 3 PB 72 PG 13 LOTS 51 & 52
- Levels: One
- Area Major: 33844 - Haines City/Grenelefe
- Occupant Type: Owner
- Parcel Number: 07-28-28-935100-000510
- Style: Florida, Traditional
- Views: 29
Similar Properties
Nearby Subdivisions
0103 - Single Fam Class Iii
Alford Oaks
Arlington Heights Ph 02
Arrowhead Lake
Avondale
Balmoral Estates
Balmoral Estates Phase 1
Balmoral Estates Phase 3
Bradbury Creek
Bradbury Creek Phase 1
Bradbury Crk Ph I
Calabay At Tower Lake Ph 03
Calabay Parc At Tower Lake
Calabay Park At Tower Lake Ph
Calabay Xing
Caribbean Cove
Carolo Terrace
Chanler Rdg Ph 02
Chanler Ridge Ph 02
Covered Bridge
Craft Walter Subdivision
Cypress Park Estates
Dunsons Sub
Eastwood Terrace
Estates At Lake Butler
Estates At Lake Hammock
Estateslake Hammock
Estateslk Hammock
Golf Grounds Estates
Grace Ranch
Grace Ranch Ph 1
Grace Ranch Ph 2
Grace Ranch Phase 2
Grace Ranch Phase One
Gracelyn Grove
Gracelyn Grove Ph 1
Gracelyn Grove Phase 1
Grenelefe
Grenelefe Club Estates Phase 2
Grenelefe Country Homes
Grenelefe Estates
Grenelefe Twnhse Area
Grenelefe Twnhse Area 42
Haines City
Haines Rdg Ph 2
Haines Rdg Ph 4
Haines Ridge
Haines Ridge Ph 01
Hammock Reserve
Hammock Reserve Ph 1
Hammock Reserve Ph 2
Hammock Reserve Ph 3
Hammock Reserve Phase 1
Hatchineha Estates
Hatchwood Estates
Hemingway Place Ph 02
Hidden Lake Preserve
Hidden Lakes
Hidden Lakes North
Highland Mdws 4b
Highland Mdws Ph 2b
Highland Mdws Ph 7
Highland Mdws Ph Iii
Highland Meadows Ph 2a
Highland Meadows Ph 3
Highland Meadows Ph 7
Highland Park
Hihghland Park
Hill Top
Hillcrest Sub
Hillside Acres
Hillview
Holliday Manor
Johnston Geo M
Katz Phillip Sub
Kokomo Bay Ph 01
Kokomo Bay Ph 02
Kokomo Bay Ph 1
L M Estates
Lake Confusion Heights Sub
Lake Gordon Heights
Lake Pierce Oasis
Lake Pierce Oasis Homeowners A
Lake Region Paradise Is
Lake Shore Add
Lake Tracy Estates
Lakeview Landings
Laurel Glen
Lawson Dunes
Lawson Dunes 50s
Lawson Dunes Sub
Lockhart Smiths Resub
Lockharts Sub
Magnolia Park
Magnolia Park Ph 1 2
Magnolia Park Ph 3
Maisano Highland Estates
Mariner Cay
Marion Creek
Marion Ridge
No Subdivision
None
Not Applicable
Orchid Terrace
Orchid Terrace Ph 1
Orchid Terrace Ph 2
Orchid Terrace Ph 3
Orchid Terrace Phase 1
Orchid Terrace Phase 2
Other
Patterson Groves
Patterson Heights
Randa Rdg Ph 2
Randa Ridge Ph 01
Retreat At Lake Marion
Ridge At Highland Meadows 5
Ridgehlnd Mdws
Sample Bros Sub
Scenic Ter South Ph 2
Scenic Ter South Ph I
Scenic Terrace
Scenic Terrace South
Scenic Terrace South Phase 1
Scenic Terrace South Phase 2
Seasons At Forest Creek
Seasons At Heritage Square
Seasons At Hilltop
Seasonsfrst Gate
Seasonsheritage Square
Sequoyah Rdg
Sequoyah Ridge
Skyway Terrace
Southern Dunes
Southern Dunes Estates
Southern Dunes Estates Add
Spring Pines
Stonewood Crossings
Stonewood Crossings Ph 01
Summerlin Grvs Ph 1
Summerlin Grvs Ph 2
Sunset Chase
Sunset Sub
Sweetwater Golf Tennis Club A
Sweetwater Golf Tennis Club F
Tarpon Bay
Tarpon Bay Ph 1
Tarpon Bay Ph 2
Tarpon Bay Ph 3
Tower View Estates
Tradewinds
Valencia Hills Sub
Villa Sorrento
Wadsworth J R Sub
Woodland Terrace Rep 02

- Samantha Archer, Broker
- Tropic Shores Realty
- Mobile: 727.534.9276
- samanthaarcherbroker@gmail.com


