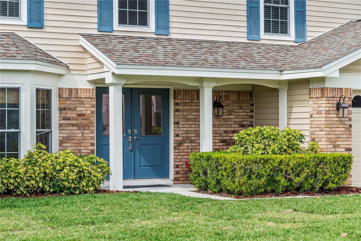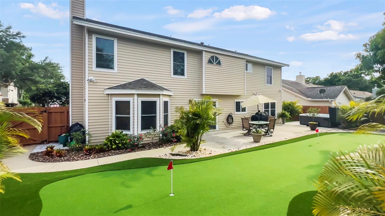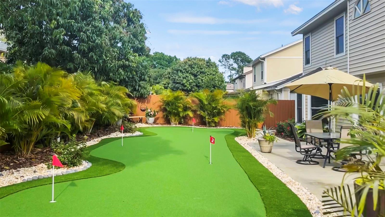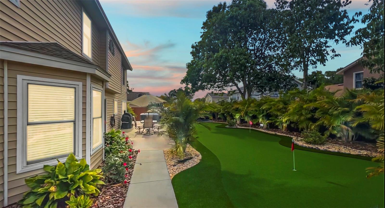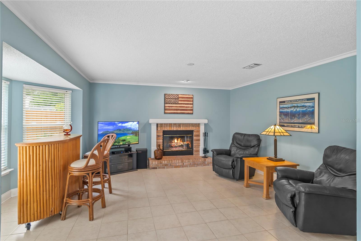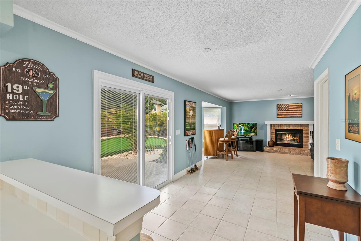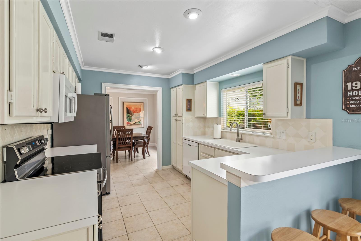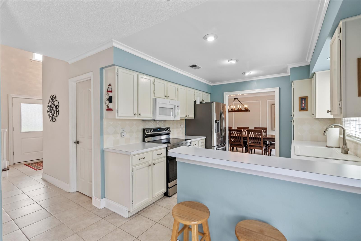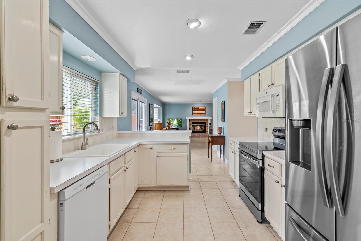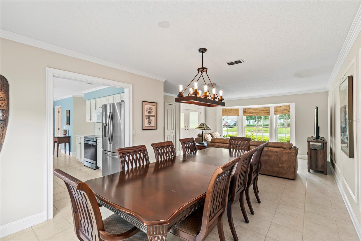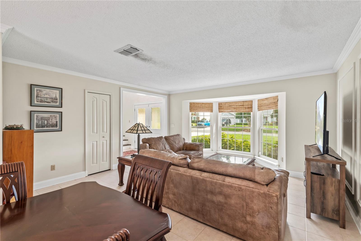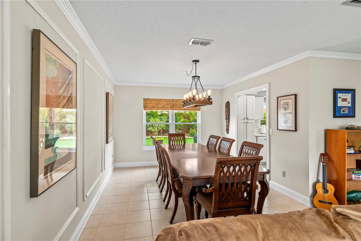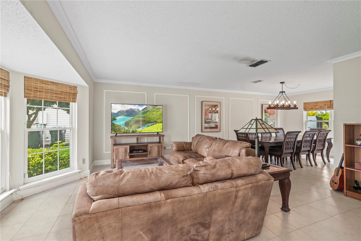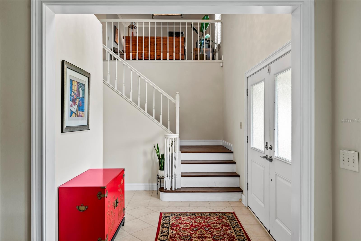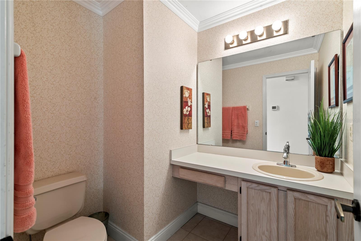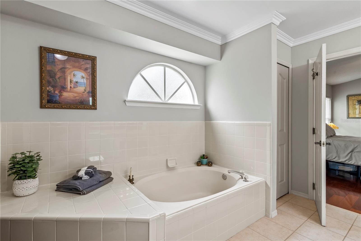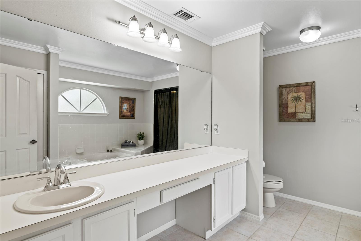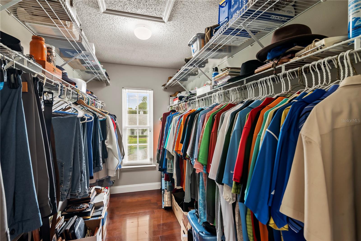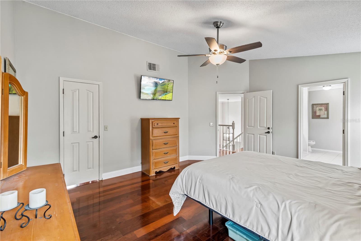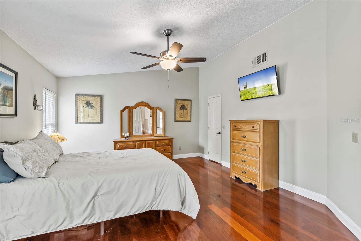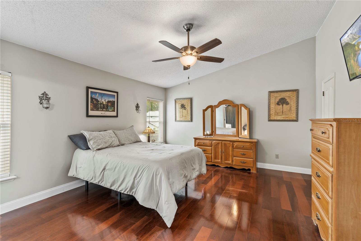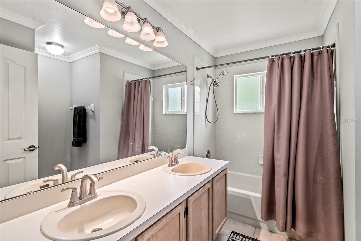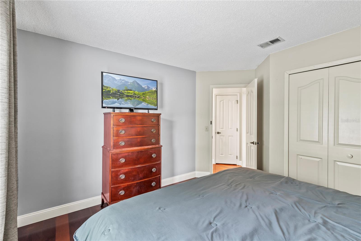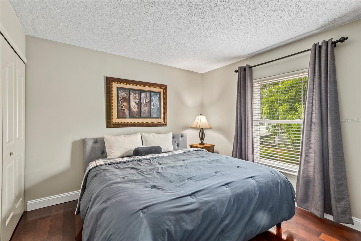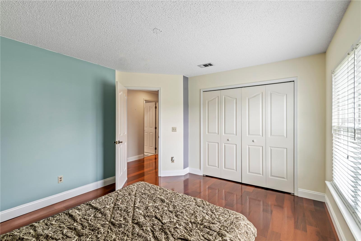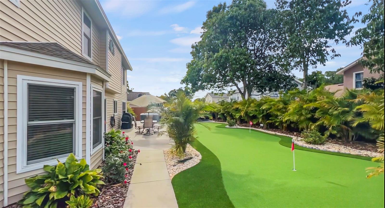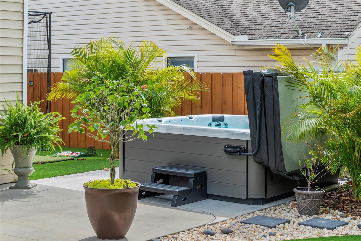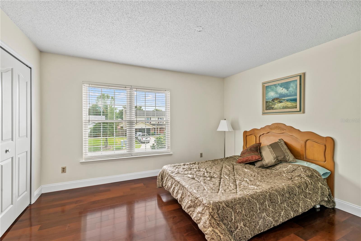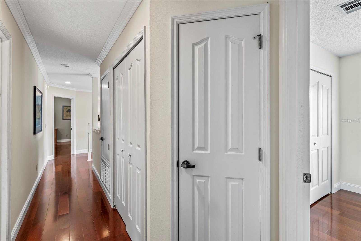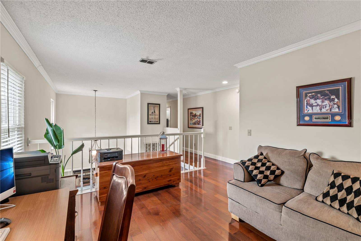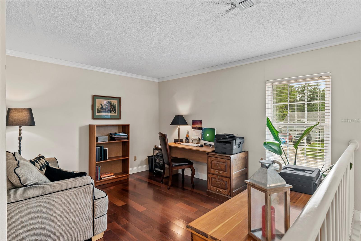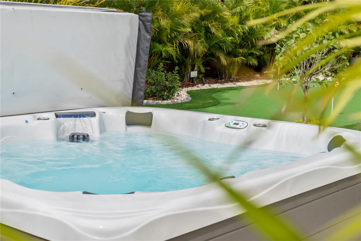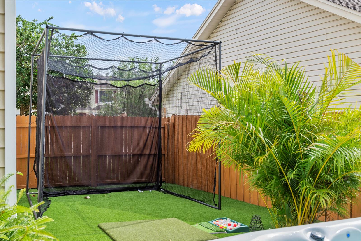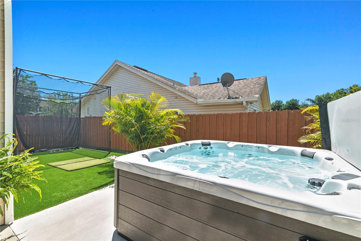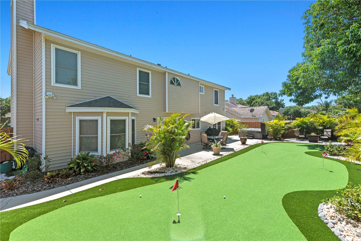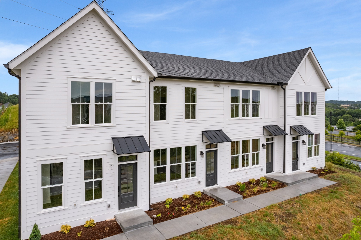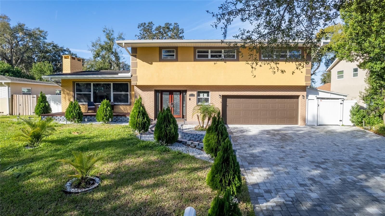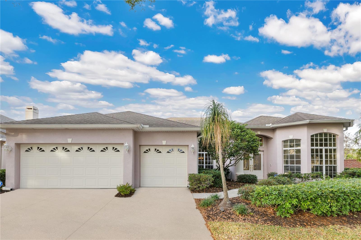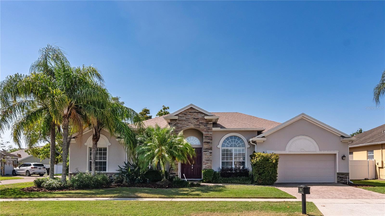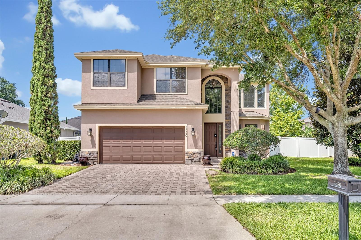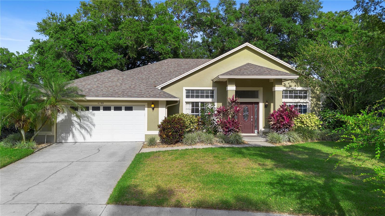4436 Yachtmans Court, ORLANDO, FL 32812
Property Photos
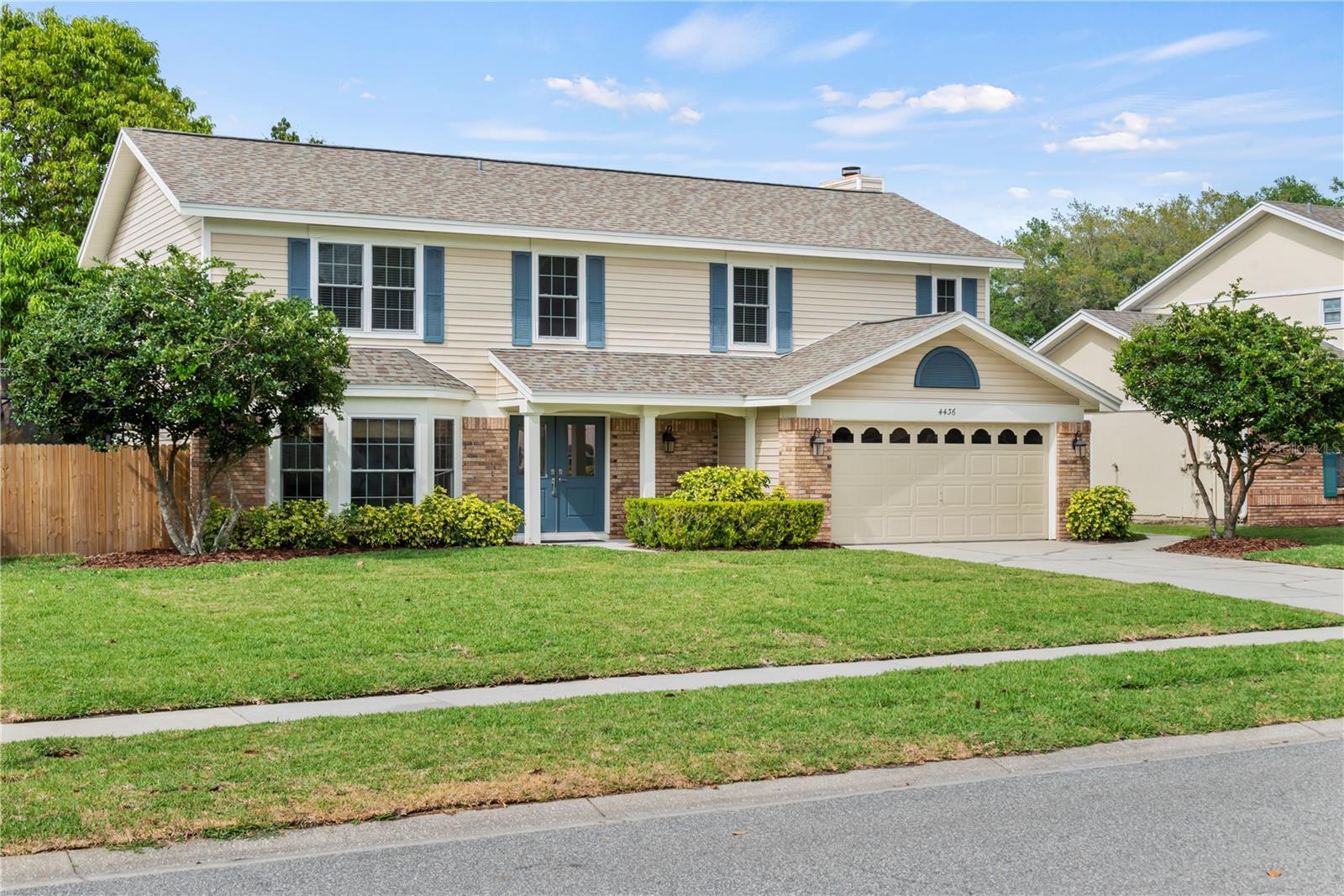
Would you like to sell your home before you purchase this one?
Priced at Only: $545,000
For more Information Call:
Address: 4436 Yachtmans Court, ORLANDO, FL 32812
Property Location and Similar Properties






- MLS#: O6204498 ( Residential )
- Street Address: 4436 Yachtmans Court
- Viewed:
- Price: $545,000
- Price sqft: $182
- Waterfront: No
- Year Built: 1989
- Bldg sqft: 2998
- Bedrooms: 3
- Total Baths: 3
- Full Baths: 2
- 1/2 Baths: 1
- Garage / Parking Spaces: 2
- Days On Market: 352
- Additional Information
- Geolocation: 28.494 / -81.3291
- County: ORANGE
- City: ORLANDO
- Zipcode: 32812
- Subdivision: Windward Estates
- Elementary School: Shenandoah Elem
- Middle School: Conway
- High School: Boone
- Provided by: FLORIDA REALTY INVESTMENTS
- Contact: Shelene Klote
- 407-207-2220

- DMCA Notice
Description
Great for entertaining this 3 bedroom + loft, 3 bath two story home has it all including a private lit backyard full of fun all new putting green, hot tub and lots of privacy. A huge patio great for grilling, parties or a private night with your special person. The family room with wood burning fireplace overlooking the lush backyard with bright bay windows and sliders to the backyard with privacy shades. The kitchen has all new samsung stainless steel appliances (except dishwasher) these are all top of line appliances. A deep basin sink with extra items to make it easier to cook and clean. Lots of cabinet storage and pantry kitchen pella window opens to patio for entertaining. There is a half bath downstairs with high ceilings. The dining room is large enough to fit a full sized table and beautiful hanging lamp decor. The living room has a coat closet and overlooks the lush front yard with its new sod in all the front and irrigation system to keep it lush. The first floor has beautiful ceramic tile through out and the stairs, landing and upstairs rooms all have wood floors. Master suite has walk in closet with a window, high ceilings, ceiling fan and locking door. Huge master bath with garden tub and separate walkin shower. Makeup vanity and linen closet in bath. Large open loft on second floor, extra room for storage huge, another linen closet. Second bath has double vanity with tub/shower & frosted window for natural light. The other 2 bedrooms are very large and have double door closets for tons for clothes or for storage. There is a inside laundry room with more storage and hanging rod for clothes. Entry from 2 car garage with a mud tub & newer hot water heater. The house was repiped in 2019. Roof is 2018. New 2025 air conditioner compressor. The peg storage on the wall will stay with house. It is close to barber park and top notch school district in beautiful conway. Latest comparable closed at $280. Sq ft you start with equity. Seller willing to contribute towards buyers closing costs!!
Description
Great for entertaining this 3 bedroom + loft, 3 bath two story home has it all including a private lit backyard full of fun all new putting green, hot tub and lots of privacy. A huge patio great for grilling, parties or a private night with your special person. The family room with wood burning fireplace overlooking the lush backyard with bright bay windows and sliders to the backyard with privacy shades. The kitchen has all new samsung stainless steel appliances (except dishwasher) these are all top of line appliances. A deep basin sink with extra items to make it easier to cook and clean. Lots of cabinet storage and pantry kitchen pella window opens to patio for entertaining. There is a half bath downstairs with high ceilings. The dining room is large enough to fit a full sized table and beautiful hanging lamp decor. The living room has a coat closet and overlooks the lush front yard with its new sod in all the front and irrigation system to keep it lush. The first floor has beautiful ceramic tile through out and the stairs, landing and upstairs rooms all have wood floors. Master suite has walk in closet with a window, high ceilings, ceiling fan and locking door. Huge master bath with garden tub and separate walkin shower. Makeup vanity and linen closet in bath. Large open loft on second floor, extra room for storage huge, another linen closet. Second bath has double vanity with tub/shower & frosted window for natural light. The other 2 bedrooms are very large and have double door closets for tons for clothes or for storage. There is a inside laundry room with more storage and hanging rod for clothes. Entry from 2 car garage with a mud tub & newer hot water heater. The house was repiped in 2019. Roof is 2018. New 2025 air conditioner compressor. The peg storage on the wall will stay with house. It is close to barber park and top notch school district in beautiful conway. Latest comparable closed at $280. Sq ft you start with equity. Seller willing to contribute towards buyers closing costs!!
Payment Calculator
- Principal & Interest -
- Property Tax $
- Home Insurance $
- HOA Fees $
- Monthly -
For a Fast & FREE Mortgage Pre-Approval Apply Now
Apply Now
 Apply Now
Apply NowFeatures
Building and Construction
- Covered Spaces: 0.00
- Exterior Features: Irrigation System, Lighting, Other, Rain Gutters, Sliding Doors
- Fencing: Fenced, Wood
- Flooring: Ceramic Tile, Wood
- Living Area: 2508.00
- Roof: Shingle
Property Information
- Property Condition: Completed
Land Information
- Lot Features: Cul-De-Sac, Landscaped, Near Golf Course, Near Public Transit, Sidewalk, Street Dead-End, Paved
School Information
- High School: Boone High
- Middle School: Conway Middle
- School Elementary: Shenandoah Elem
Garage and Parking
- Garage Spaces: 2.00
- Open Parking Spaces: 0.00
- Parking Features: Driveway, Garage Door Opener, Parking Pad
Eco-Communities
- Water Source: Public
Utilities
- Carport Spaces: 0.00
- Cooling: Central Air
- Heating: Central, Electric, Heat Pump
- Pets Allowed: Yes
- Sewer: Septic Tank
- Utilities: Cable Available, Cable Connected, Electricity Available, Fire Hydrant, Public, Sprinkler Meter, Street Lights, Water Connected
Finance and Tax Information
- Home Owners Association Fee: 200.00
- Insurance Expense: 0.00
- Net Operating Income: 0.00
- Other Expense: 0.00
- Tax Year: 2023
Other Features
- Appliances: Convection Oven, Cooktop, Dishwasher, Disposal, Dryer, Electric Water Heater, Ice Maker, Microwave, Range, Refrigerator, Washer
- Association Name: STEVE DIETRICH
- Association Phone: 407-579-4975
- Country: US
- Interior Features: Cathedral Ceiling(s), Ceiling Fans(s), Crown Molding, Eat-in Kitchen, High Ceilings, Living Room/Dining Room Combo, PrimaryBedroom Upstairs
- Legal Description: WINDWARD ESTATES 20/1 LOT 29
- Levels: Two
- Area Major: 32812 - Orlando/Conway / Belle Isle
- Occupant Type: Owner
- Parcel Number: 17-23-30-9355-00-290
- Possession: Close of Escrow
- Style: Contemporary, Traditional
- View: Garden
- Zoning Code: R-1A
Similar Properties
Nearby Subdivisions
Agnes Heights First Add
Bel Air Heights
Bryn Mawr
Bryn Mawr South
Camelot At Mariners Village
Condel Gardens
Condel Gdns
Conway Acres
Conway Acres First Add
Conway Acres Second Add
Conway Homes Tr 61
Conway Oaks 01 Amd
Conway Place
Crescent Park Ph 01
Crescent Park Ph 02
Dover Estates
Dover Estates Second Add
Dover Shores 10th Add.
Dover Shores Add 10
Dover Shores Add 11
Dover Shores Eighth Add
Edmunds Shire
Gatlin Heights
Gatlin Place Ph 01
Heart O Conway
Lake Conway Estates
Lake Conway Woods
Lake Inwood Shores
Landingslk George
Mystic At Mariners Village
Roberta Place
Robinsdale
Robinson Oaks
Valencia Acres
Valencia Park L89 Lot 4 Blk C
Windward Estates
Wood Green
Woodbery Sub
Contact Info
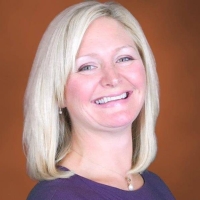
- Samantha Archer, Broker
- Tropic Shores Realty
- Mobile: 727.534.9276
- samanthaarcherbroker@gmail.com



