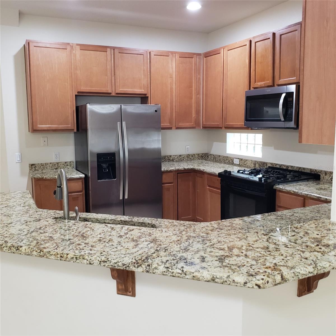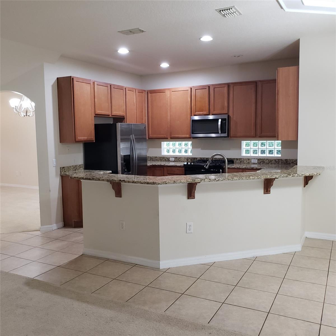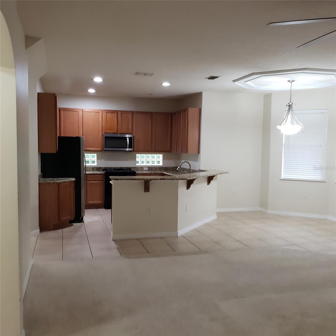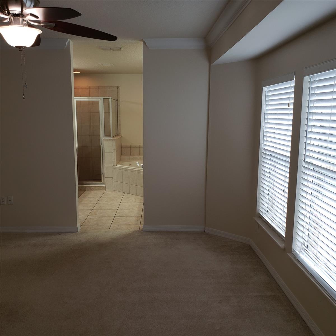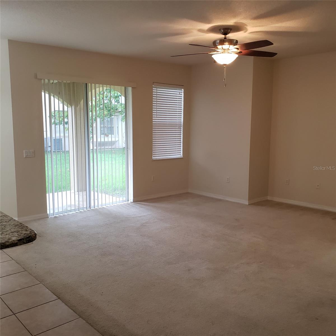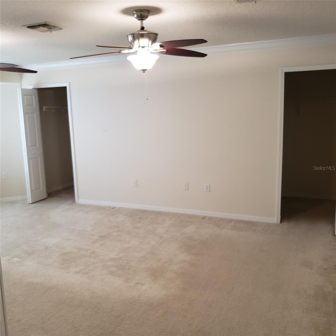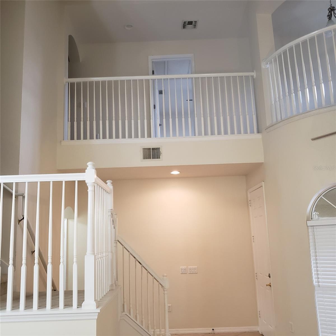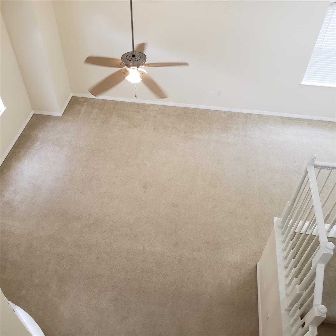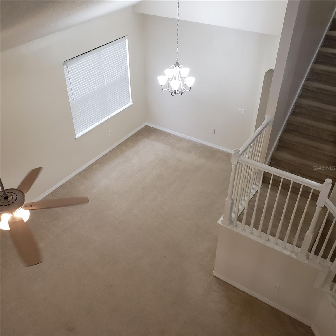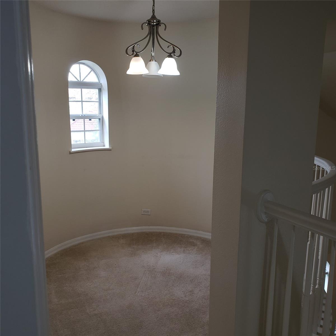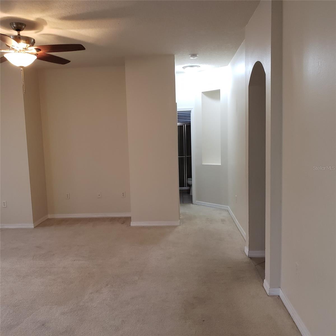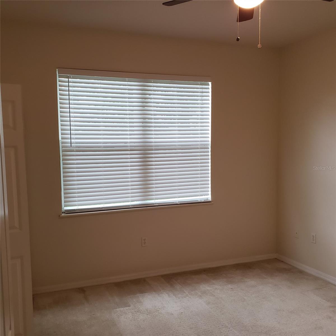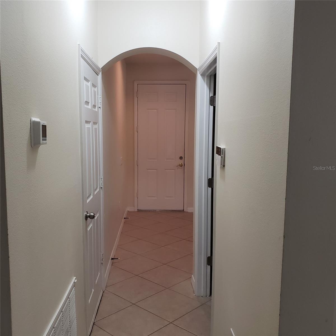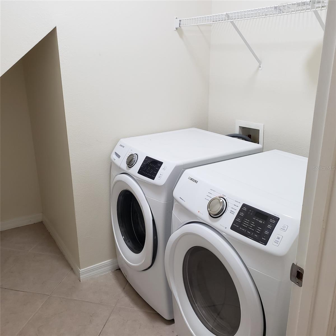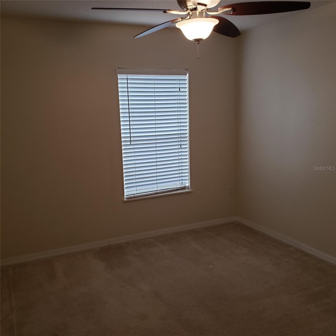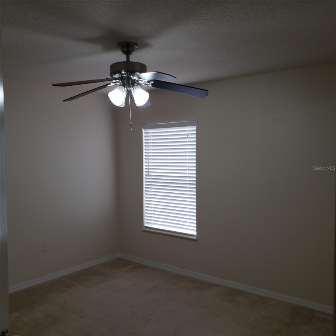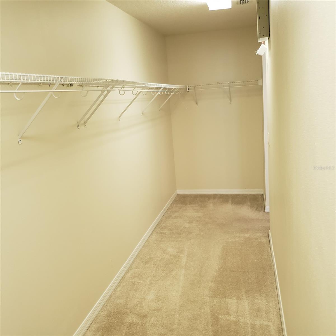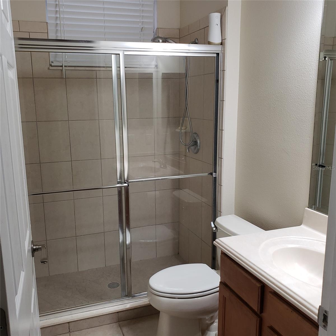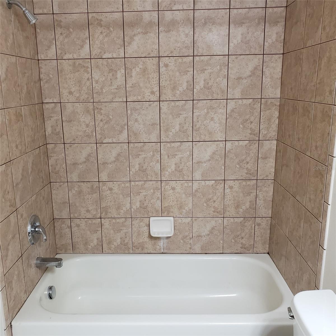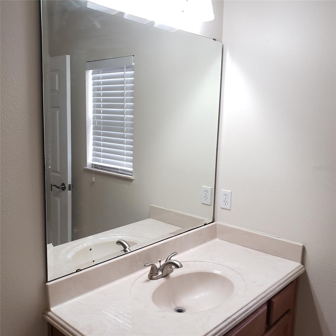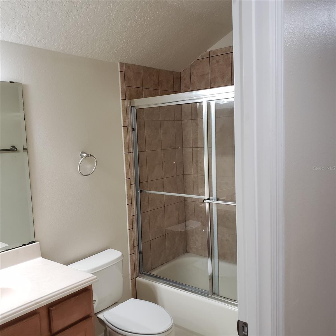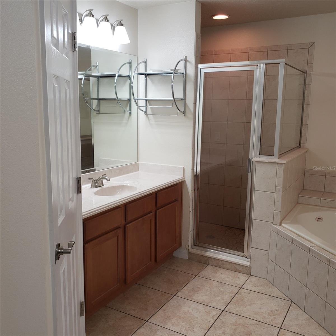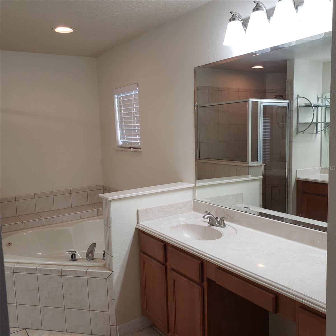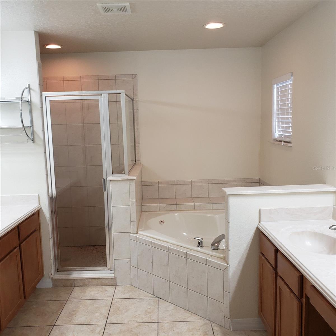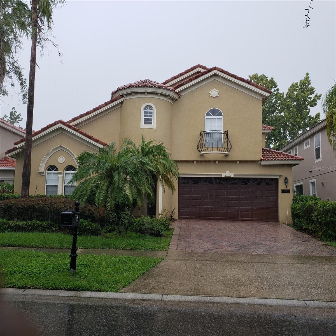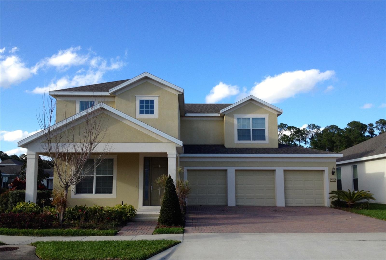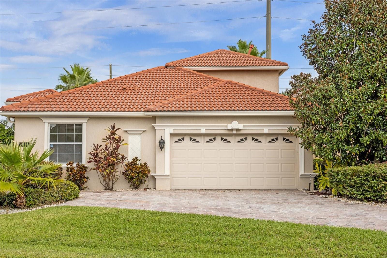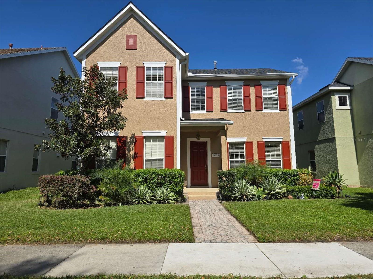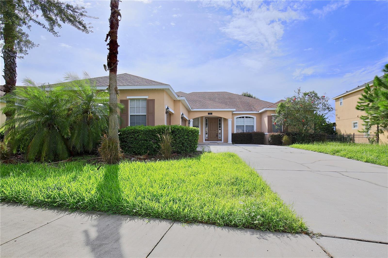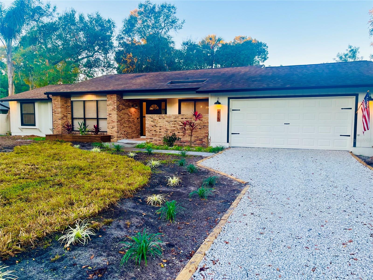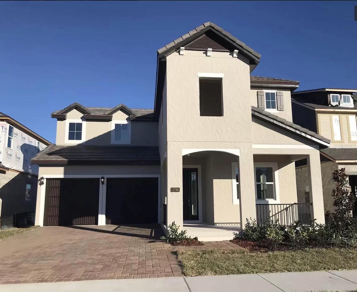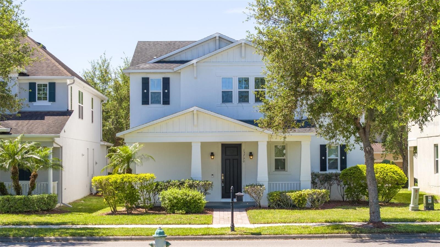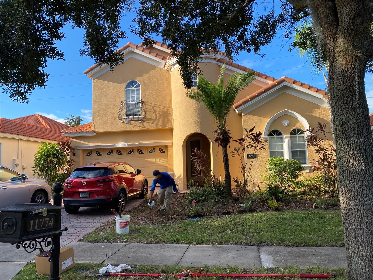1125 Lascala Drive, WINDERMERE, FL 34786
Property Photos
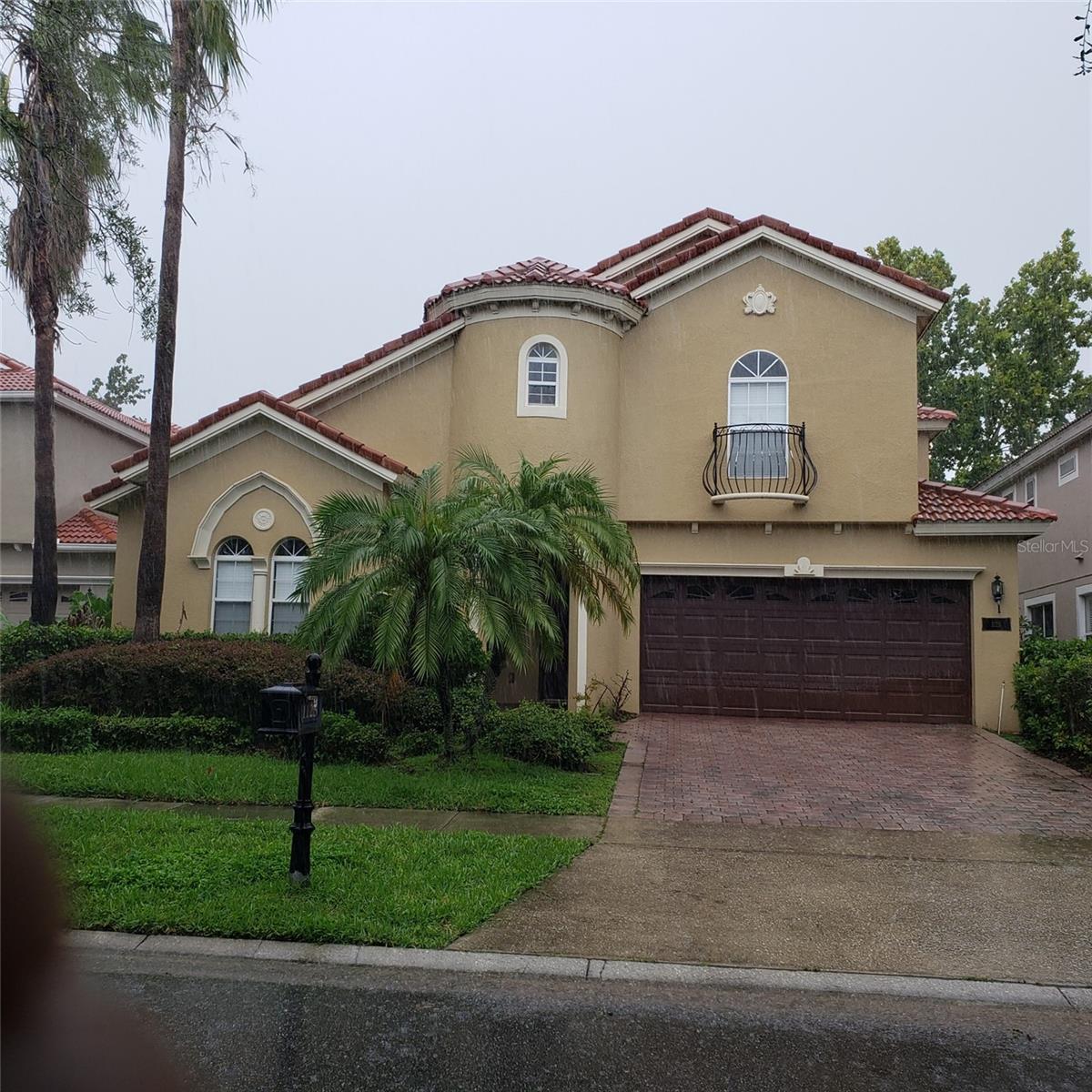
Would you like to sell your home before you purchase this one?
Priced at Only: $3,450
For more Information Call:
Address: 1125 Lascala Drive, WINDERMERE, FL 34786
Property Location and Similar Properties






- MLS#: O6211004 ( Residential Lease )
- Street Address: 1125 Lascala Drive
- Viewed: 116
- Price: $3,450
- Price sqft: $1
- Waterfront: No
- Year Built: 2004
- Bldg sqft: 3552
- Bedrooms: 5
- Total Baths: 5
- Full Baths: 4
- 1/2 Baths: 1
- Garage / Parking Spaces: 2
- Days On Market: 301
- Additional Information
- Geolocation: 28.529 / -81.5481
- County: ORANGE
- City: WINDERMERE
- Zipcode: 34786
- Subdivision: Belmere Village G2 48 65
- Elementary School: Lake Whitney Elem
- Middle School: SunRidge Middle
- High School: West Orange High
- Provided by: BHHS FLORIDA REALTY
- Contact: Charles Woolley
- 407-876-2090

- DMCA Notice
Description
Mediterranean style property with five bedrooms, four and a half bathrooms on two floors in gated community. One of the bedrooms is on the first floor next to a full bathroom, making it ideal to function as an office or guest suite. The remaining bedrooms are on the second floor with the master bedroom having crown molding and a huge walk in closet. Fully equipped kitchen with granite countertops, stainless steel appliances, and wait, yes, a gas range! To top it all off, it comes with a washer and dryer. The community has a swimming pool, tennis, basketball, sand volleyball, children's play area and weight room. You really must see this property to fully appreciate it. It is professionally managed, and rent includes lawn care, so this is worry free living. Hurry and schedule a showing, this won't last, and you won't want to miss out. Please see the attached files.
Description
Mediterranean style property with five bedrooms, four and a half bathrooms on two floors in gated community. One of the bedrooms is on the first floor next to a full bathroom, making it ideal to function as an office or guest suite. The remaining bedrooms are on the second floor with the master bedroom having crown molding and a huge walk in closet. Fully equipped kitchen with granite countertops, stainless steel appliances, and wait, yes, a gas range! To top it all off, it comes with a washer and dryer. The community has a swimming pool, tennis, basketball, sand volleyball, children's play area and weight room. You really must see this property to fully appreciate it. It is professionally managed, and rent includes lawn care, so this is worry free living. Hurry and schedule a showing, this won't last, and you won't want to miss out. Please see the attached files.
Payment Calculator
- Principal & Interest -
- Property Tax $
- Home Insurance $
- HOA Fees $
- Monthly -
For a Fast & FREE Mortgage Pre-Approval Apply Now
Apply Now
 Apply Now
Apply NowFeatures
Building and Construction
- Builder Model: The Grand Chateau
- Builder Name: Park Square Homes
- Covered Spaces: 0.00
- Exterior Features: Irrigation System, Sidewalk, Sliding Doors
- Flooring: Carpet, Tile
- Living Area: 2874.00
Land Information
- Lot Features: In County, Level, Sidewalk, Paved, Private
School Information
- High School: West Orange High
- Middle School: SunRidge Middle
- School Elementary: Lake Whitney Elem
Garage and Parking
- Garage Spaces: 2.00
- Open Parking Spaces: 0.00
- Parking Features: Driveway, Garage Door Opener
Eco-Communities
- Water Source: Public
Utilities
- Carport Spaces: 0.00
- Cooling: Central Air, Zoned
- Heating: Central, Electric, Zoned
- Pets Allowed: No
- Sewer: Public Sewer
- Utilities: BB/HS Internet Available, Cable Available, Electricity Connected, Fire Hydrant, Natural Gas Connected, Sewer Connected, Street Lights, Underground Utilities
Amenities
- Association Amenities: Basketball Court, Fitness Center, Gated, Playground, Pool, Recreation Facilities, Tennis Court(s)
Finance and Tax Information
- Home Owners Association Fee: 0.00
- Insurance Expense: 0.00
- Net Operating Income: 0.00
- Other Expense: 0.00
Other Features
- Appliances: Dishwasher, Disposal, Dryer, Gas Water Heater, Microwave, Range, Refrigerator, Washer
- Association Name: BHHS Florida Realty- Billy Cannon 866 399 5705
- Country: US
- Furnished: Unfurnished
- Interior Features: Ceiling Fans(s), Crown Molding, Kitchen/Family Room Combo, Living Room/Dining Room Combo, Open Floorplan, Split Bedroom, Stone Counters, Thermostat, Vaulted Ceiling(s), Walk-In Closet(s)
- Levels: Two
- Area Major: 34786 - Windermere
- Occupant Type: Tenant
- Parcel Number: 31-22-28-0243-00-370
- Views: 116
Owner Information
- Owner Pays: Grounds Care, Recreational, Sewer, Trash Collection
Similar Properties
Nearby Subdivisions
Ashlin Park Ph 1
Ashlin Park Ph 2
Bellaria
Belmere Village G2 48 65
Belmere Village G5
Carrington
Carrington 8053 Tract B
Chaine De Lac
Downs Cove Camp Sites
Eden Isle
Edens Hammock
Isleworth
Keenes Pointe
Keenes Pointe Ut 04 Sec 31 48
Lake Burden South Ph 2 35 36
Lake Burden South Ph I
Lake Butler Estates
Lake Down Village
Lake Sawyer South Ph 03
Lake Sawyer South Ph 04
Lakes Of Windermere
Lakeside At Lakes Of Windermer
Lakeside Villas
Lakesidelkswindermere
Lakesidelkswindermere Ph 12
Lakesidelkswindermere Ph 3
Lakeswindermere Lake Reams Twn
Lakeswindermere Ph 04
Lakeswindermerelk Reams Twhm
Lakeswindermerelk Reams Twnh
Lakeswindermerepeachtree
Legado
Oasis Cove
Oasis Cove Iilakeside Village
Oasis Cove Ilakeside Village P
Palms Of Windemere
Peachtree Park
Providence Ph 01 50 03
Providence Ph 02
Reserve At Belmere Ph 03 51 01
Reserve At Belmere Ph 2
Reserve At Lake Butler Sound
Roberts Landing
Silver Woods
Silver Woods Ph 01
Silver Woods Ph 02
Summerport
Summerport Beach
Summerport Ph 05
Vineyardshorizons West Ph 2b
Vineyardshorizons West Ph 4
Waterstone A D E F G H J L
Westside Village
Wickham Park 04 05 06 09 10 11
Windermere Isleph 2
Windermere Lndgs Ph 02
Windermere Rep
Windermere Sound
Windermere Sound Ph 2
Windermere Town
Windermere Trails Ph 1c
Windermere Trls Ph 1c
Windermere Trls Ph 3b
Windermere Trls Prcl 3
Contact Info
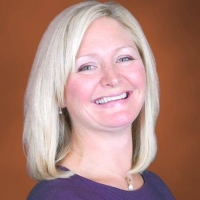
- Samantha Archer, Broker
- Tropic Shores Realty
- Mobile: 727.534.9276
- samanthaarcherbroker@gmail.com



