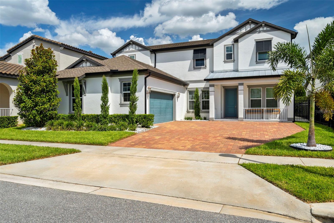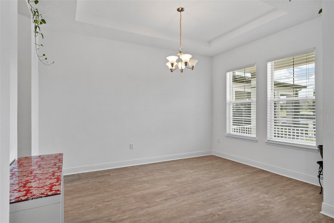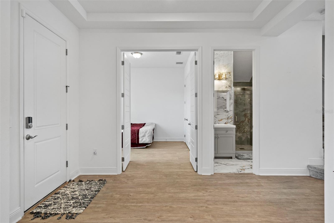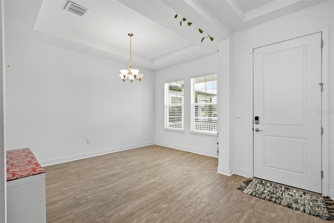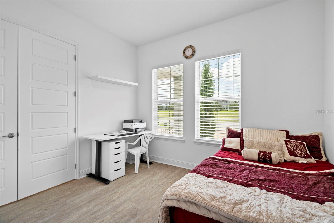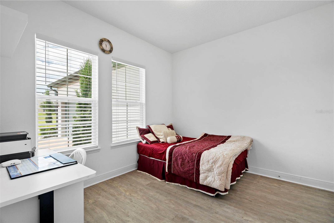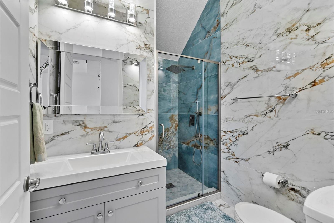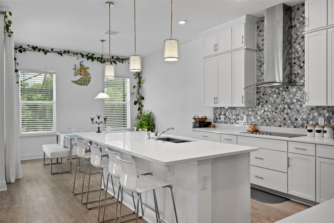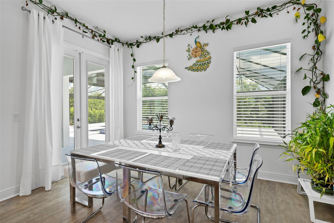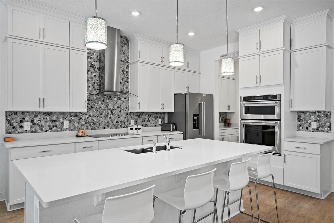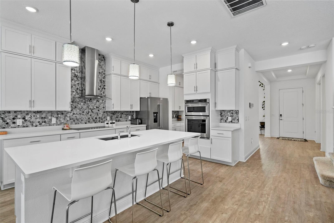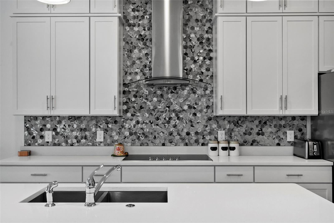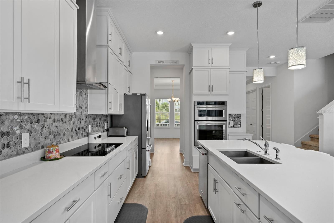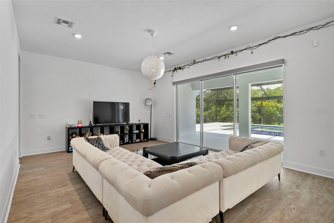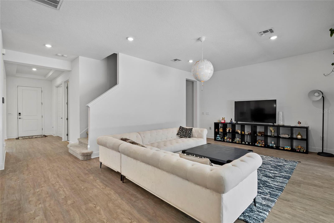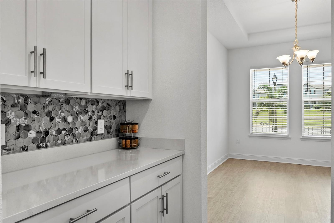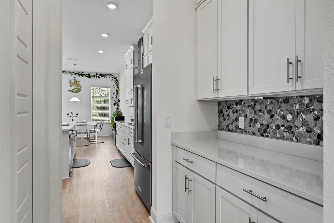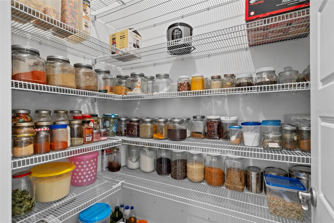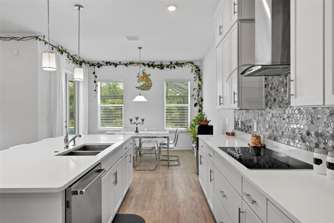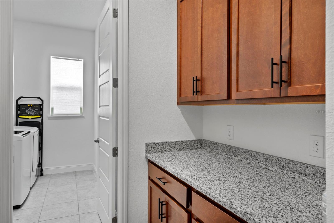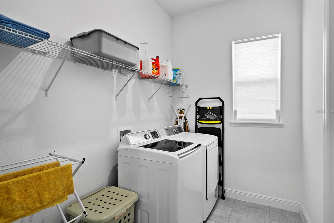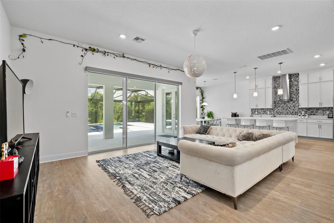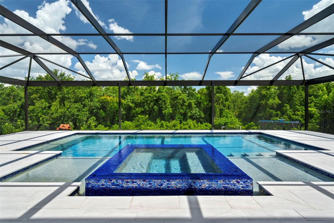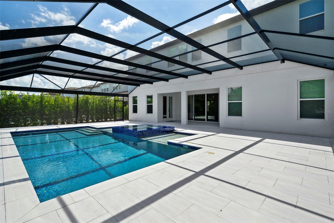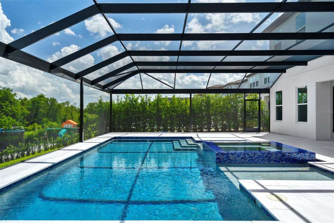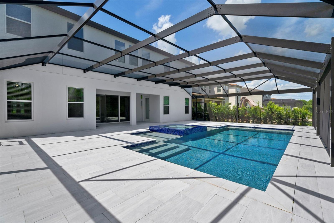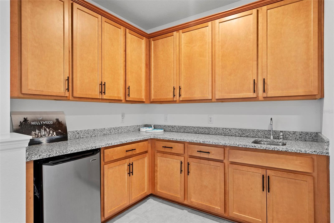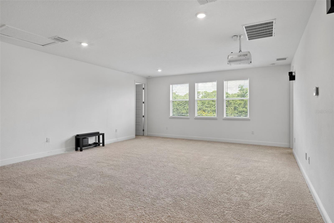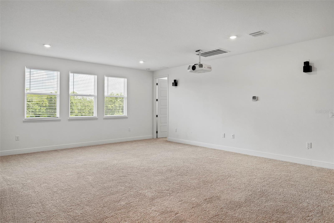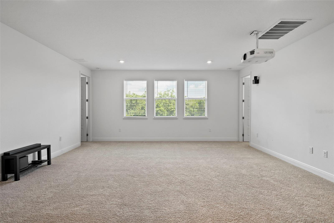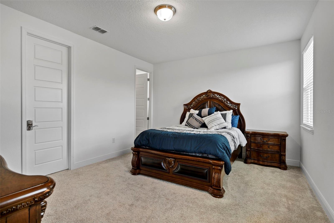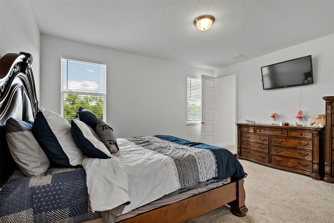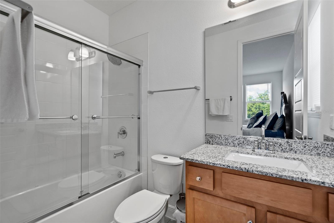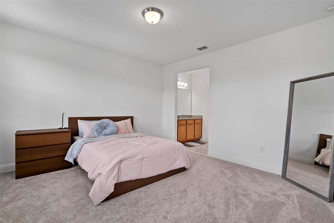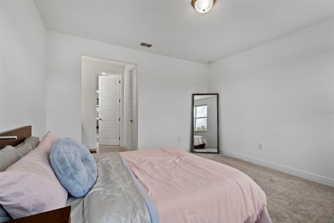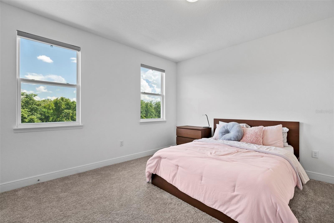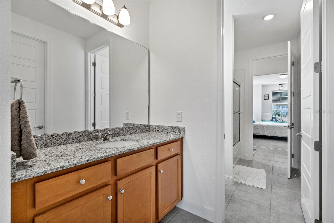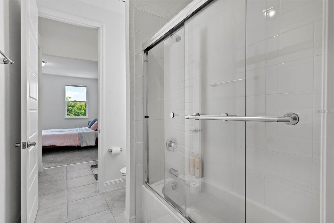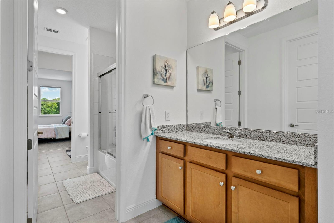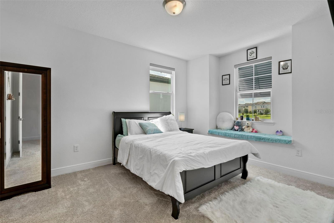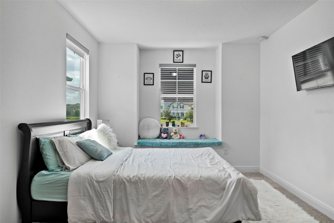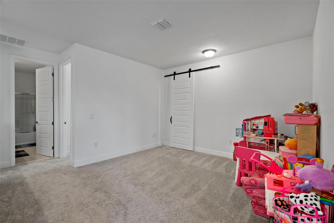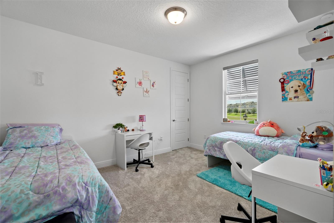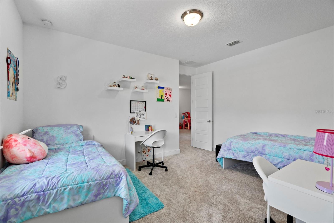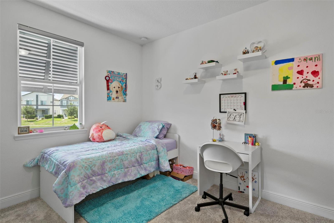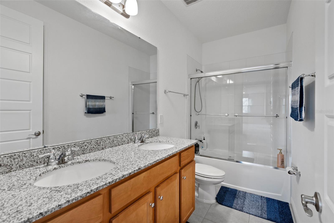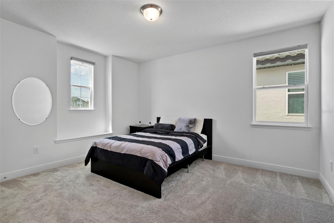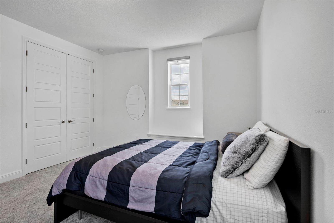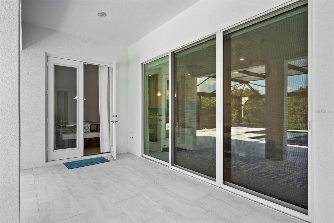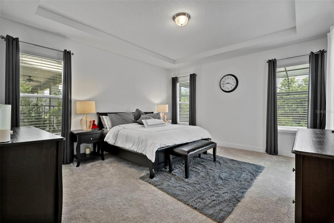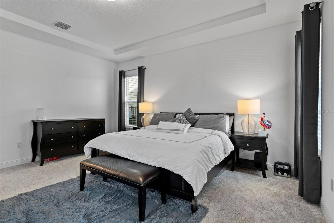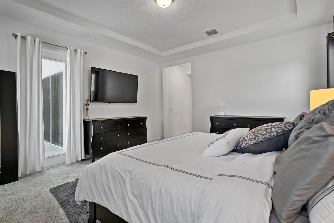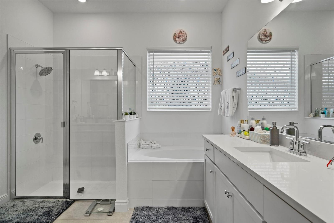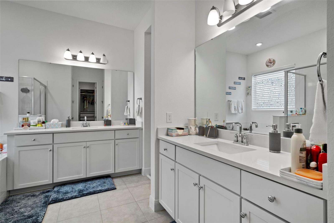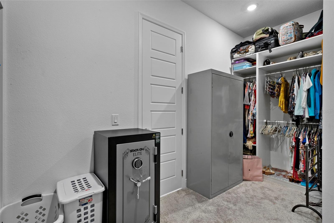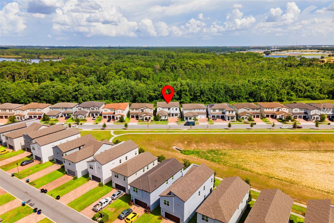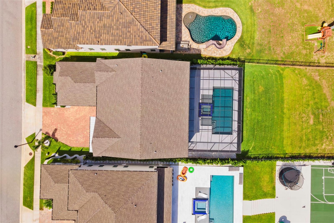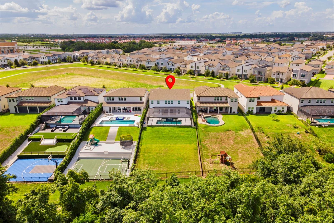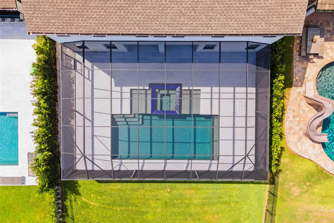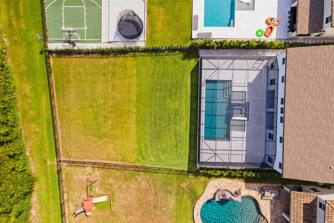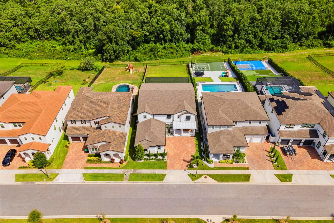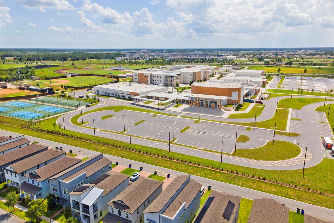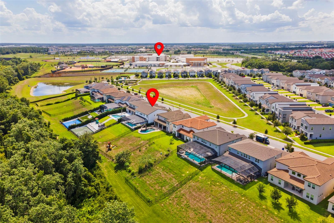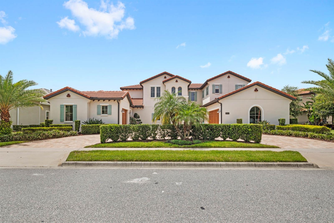10139 Austrina Oak Loop, WINTER GARDEN, FL 34787
Property Photos
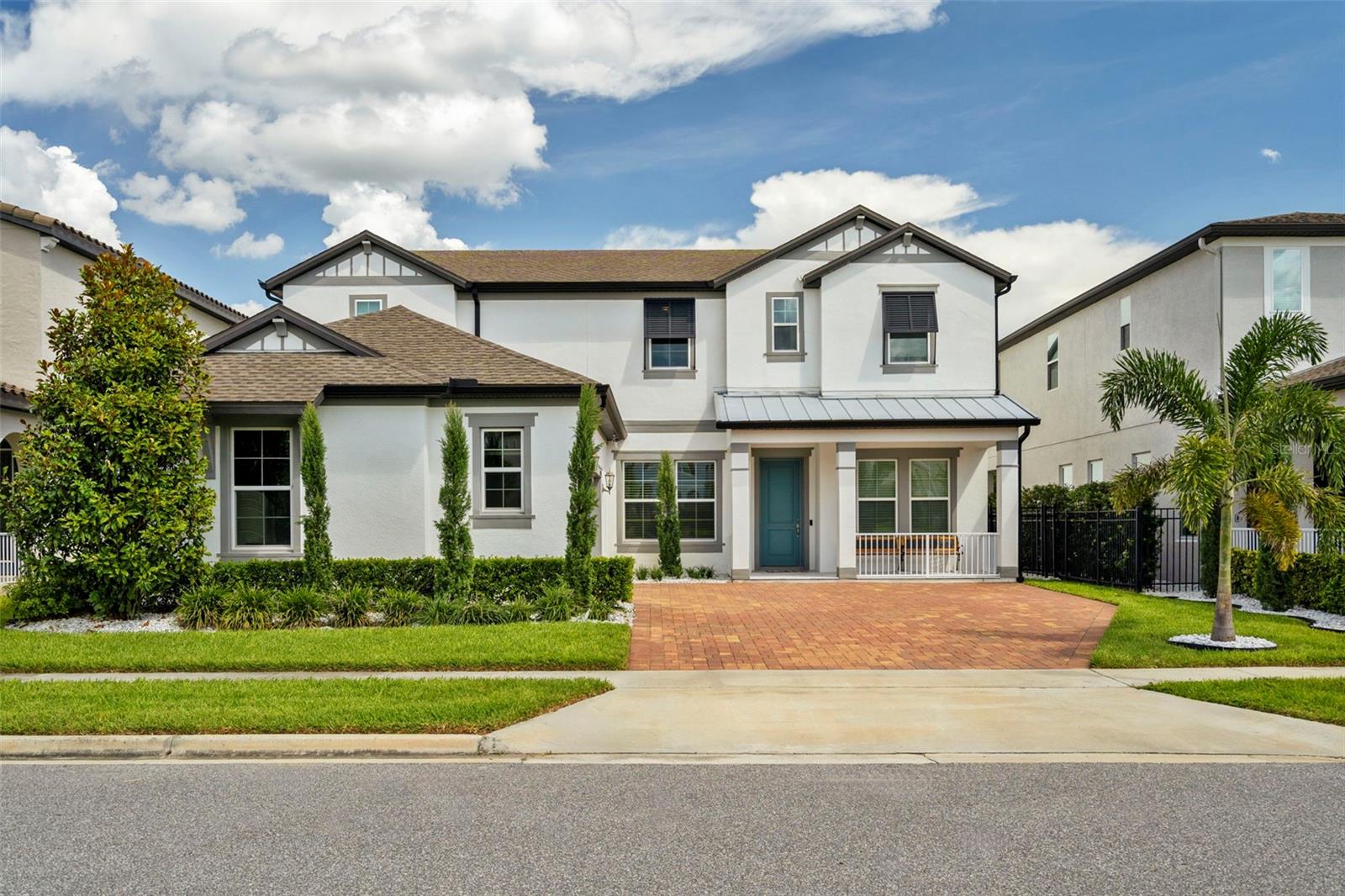
Would you like to sell your home before you purchase this one?
Priced at Only: $1,495,000
For more Information Call:
Address: 10139 Austrina Oak Loop, WINTER GARDEN, FL 34787
Property Location and Similar Properties
- MLS#: O6221759 ( Residential )
- Street Address: 10139 Austrina Oak Loop
- Viewed: 4
- Price: $1,495,000
- Price sqft: $271
- Waterfront: No
- Year Built: 2019
- Bldg sqft: 5519
- Bedrooms: 6
- Total Baths: 5
- Full Baths: 4
- 1/2 Baths: 1
- Garage / Parking Spaces: 2
- Days On Market: 150
- Additional Information
- Geolocation: 28.4168 / -81.622
- County: ORANGE
- City: WINTER GARDEN
- Zipcode: 34787
- Subdivision: Watermark Ph 4
- Provided by: DELUCA REAL ESTATE SERVICES CORP
- Contact: Lucas DeSouza
- 407-690-9941
- DMCA Notice
-
DescriptionWelcome to this modern, turn key Meritage home located in the prestigious Watermark community. Recently upgraded with a screened in pool, this 6 bedroom, 4.5 bathroom residence offers over 4,400 sq ft of luxurious living space, featuring 10 foot ceilings and abundant natural light throughout. The first floor master suite is a private retreat with an en suite bathroom that includes a shower/tub combo, double vanity, walk in closet, and a convenient laundry room connection. A versatile first floor bedroom can be used as a guest room or home office. The spacious family room flows seamlessly into the gourmet kitchen, creating a perfect setting for entertaining. The kitchen is equipped with a butler's pantry and a walk in pantry, ideal for all your culinary needs. Step outside through the sliding doors to a vast backyard, now featuring a screened in pool, and enjoy the tranquility of a nature preserve with no rear neighbors. The backyard offers ample space for additional outdoor activities such as a playground. Upstairs, you'll find two expansive loft areas complete with a wet bar, providing endless possibilities for relaxation and entertainment. The home is pre wired for external security cameras, adding an extra layer of security. The 2 car garage provides ample room for vehicles and storage. The Watermark community enhances your lifestyle with a wide range of amenities, including a water park style pool, pool cabanas, tennis and basketball courts, BBQ areas, playgrounds, a putting green, fitness center, walking trails with exercise stations, and dog parks. This home is conveniently located near the Orange County National Golf Center, major highways, shopping, dining, and Disney parks. It is part of a top rated school district, including the newly opened Horizon High School. Discover the perfect blend of luxury, comfort, and convenience in this exceptional home. Make it yours today!
Payment Calculator
- Principal & Interest -
- Property Tax $
- Home Insurance $
- HOA Fees $
- Monthly -
Features
Building and Construction
- Covered Spaces: 0.00
- Exterior Features: Irrigation System, Sidewalk, Sliding Doors, Sprinkler Metered
- Flooring: Carpet, Laminate, Tile
- Living Area: 4493.00
- Roof: Shingle
Property Information
- Property Condition: Completed
Land Information
- Lot Features: Oversized Lot
Garage and Parking
- Garage Spaces: 2.00
- Open Parking Spaces: 0.00
Eco-Communities
- Water Source: Public
Utilities
- Carport Spaces: 0.00
- Cooling: Central Air
- Heating: Electric
- Pets Allowed: Breed Restrictions
- Sewer: Public Sewer
- Utilities: BB/HS Internet Available, Cable Available, Electricity Connected, Water Connected
Amenities
- Association Amenities: Basketball Court, Clubhouse, Fitness Center, Playground, Pool, Recreation Facilities, Tennis Court(s)
Finance and Tax Information
- Home Owners Association Fee: 151.00
- Insurance Expense: 0.00
- Net Operating Income: 0.00
- Other Expense: 0.00
- Tax Year: 2023
Other Features
- Appliances: Dishwasher, Disposal, Dryer, Microwave, Range, Refrigerator, Washer
- Association Name: Leland Management
- Association Phone: 888-255-8577
- Country: US
- Interior Features: Kitchen/Family Room Combo, Open Floorplan, Primary Bedroom Main Floor, Stone Counters, Wet Bar
- Legal Description: WATERMARK PHASE 4 97/87 LOT 789
- Levels: Two
- Area Major: 34787 - Winter Garden/Oakland
- Occupant Type: Vacant
- Parcel Number: 09-24-27-7558-07-890
- Possession: Close of Escrow
- Style: Contemporary
- View: Trees/Woods
- Zoning Code: P-D
Similar Properties
Nearby Subdivisions
Alexander Rdg
Arrowhead Lakes
Avalon Reserve Village 1
Avalon Ridge
Bay St Park
Belle Meade Ph 2
Belle Meadeph I B D G
Black Lake Park Ph 01
Black Lake Preserve
Bradford Crk Ph Ii
Bronsons Lndgs F M
Burchshire Q138 Lot 8 Blk B
Cambridge Crossing Ph 01
Carriage Pointe Ai L
Chapin Station A
Citrus Cove
Cobblestonewinter Garden
Cooper Sewell Add
Covington Chase Ph 2a
Covington Park
Crown Point Spgs
Cypress Reserve Ph 1
Deer Island
Deerfield Place Ag
Del Webb Oasis
Del Webb Oasis Phase 3
Dillard Pointe
East Garden Manor Add 04
Edgewater Beach
Emerald Rdg H
Emerald Ridge
Encore At Ovation
Encoreovation Ph 3
Encoreovationph 3
Encoreovationph 4b
Fries Winter Garden
Fullers Xing Ph 03 Ag
Glynwood 51 32
Glynwood Ph 2
Grove Hotel And Spa Hotel Cond
Grove Pkstone Crest
Grove Res Spa Hotel Condo 3
Grove Residence Spa Hotel Con
Grove Resort
Grove Resort Spa
Grove Resort And Spa
Grove Resort And Spa Hotel
Grove Resort And Spa Hotel Con
Hamilton Gardens
Hamlin Pointe
Hamlin Reserve
Harvest At Ovation
Harvestovation
Hawksmoor Ph 1
Hawksmoor Ph 4
Hickory Hammock At Johns Lake
Hickory Hammock Ph 1b
Hickory Hammock Ph 1d
Hickory Hammock Ph 2a
Highland Ridge
Highlandssummerlake Grvs Ph 1
Highlandssummerlake Grvs Ph 2
Hillcrest
Horizon Isle
J L Dillard Sub 2
J L Dillard Sub 3
Joe Louis Park
Johns Lake Pointe
Johns Lake Pointe A S
Lago Vista Sub A
Lago Vista Tr A
Lake Apopka Sound
Lake Apopka Sound Ph 1
Lake Avalon Groves
Lake Avalon Groves Rep
Lake Avalon Heights
Lake Cove Pointe Ph 02
Lake Hancock Preserve
Lake Star At Ovation
Lakeshore Preserve
Lakeshore Preserve Ph 1
Lakeshore Preserve Ph 2
Lakeshore Preserve Ph 4
Lakeshore Preserve Ph 5
Lakeside At Hamlin
Lakesidehamlin
Lakeview Lakeview Preserve
Lakeview Pointehorizon West P
Lakeview Preserve
Lakeview Preserve Ph 2
Lakeview Preserve Phase 2
Latham Park North
Latham Park South
Longleafoakland Rep
Loveless J S Add 01
Magnolia Wood
Magnolia Wood Fifth Add
Merchants Sub
None
Northlake At Ovation
Northlakeovation Ph 1
Not Applicable
Oakglen Estates
Oakland Hills
Oakland Park
Oakland Pk Un 6b3
Oaksbrandy Lake 01 Rep A B
Oaksbrandy Lake O
Orchard Hills Ph 3
Orchard Park
Orchard Pkstillwater Xing Ph
Orchard Pkstillwater Xing Ph2
Osprey Ranch
Osprey Ranch Phase 1
Osprey Ranch Phase 1
Overlook 2hamlin Ph 1 6
Overlook 2hamlin Ph 3 4
Overlook At Hamlin
Oxford Chase
Palisades
Panther View
Pleasant Park
Regalpointe
Regency Oaks F
Regency Oaks Ph 02 Ac
Res
Reserve At Carriage Pointe
Reservecarriage Pointe Ph 1
Rolling Hillsavalon
Sanctuarytwin Waters
Showalter Park
Silverleaf
Silverleaf Reserve
Silverleaf Reserve Bungalows
Silverleaf Reservehamlin Ph 2
Solomon Sub
Stone Creek 44131
Stone Crk
Stoneybrook West
Stoneybrook West 44134
Stoneybrook West D
Stoneybrook West Un 06
Stoneybrook West Ut 04 48 48
Storey Grove
Storey Grove 32
Storey Grove Ph 1b1
Storey Grove Ph 1b2
Storey Grove Ph 2
Storey Grove Phase 3
Summer Lake
Summerlake
Summerlake Grvs
Summerlake Pd Ph 01a
Summerlake Pd Ph 1b A Rep
Summerlake Pd Ph 1ba Rep
Summerlake Pd Ph 2a 2b
Summerlake Pd Ph 2c 2d 2e
Summerlake Pd Ph 2c2e
Summerlake Pd Ph 3a
Summerlake Pd Ph 3c
Summerlake Pd Ph 4b
Summerlake Reserve
Tanner Sub
The Grove Resort
The Grove Resort And Spa
The Grove Resort And Spa Hotel
Tuscany Ph 02
Twinwaters
Valencia Shores
Valley View
Waterleigh
Waterleigh Ph 1a
Waterleigh Ph 1b
Waterleigh Ph 2a
Waterleigh Ph 2d
Waterleigh Ph 3b 3c 3d
Waterleigh Ph 3b 3c 3d
Waterleigh Ph 4a
Waterleigh Ph 4b 4c
Watermark
Watermark Ph 1b
Watermark Ph 2a
Watermark Ph 2b
Watermark Ph 4
Watermark Ph 4a
Watermark Phase 4 9787 Lot 721
Watersidejohns Lake Ph 2a
Watersidejohns Lake Ph 2c
Watersidejohns Lkph 1
Watersidejohns Lkph 2c
West Lake Hancock Estates
Westfield Iiiph A
Westhavenovation
Westlake Manor 1st Add
Wincey Grvs Ph 1
Wincey Grvs Ph 2
Winding Bay
Winding Bay Ph 2
Winding Bay Ph 3
Winter Garden Shores First Add
Winter Garden Shores Rep
Wintermere Pointe
Woodbridge On The Green

- Samantha Archer, Broker
- Tropic Shores Realty
- Mobile: 727.534.9276
- samanthaarcherbroker@gmail.com


