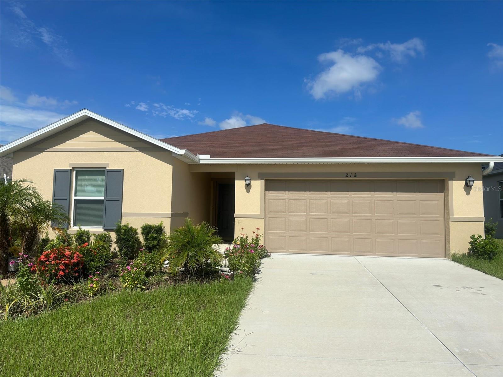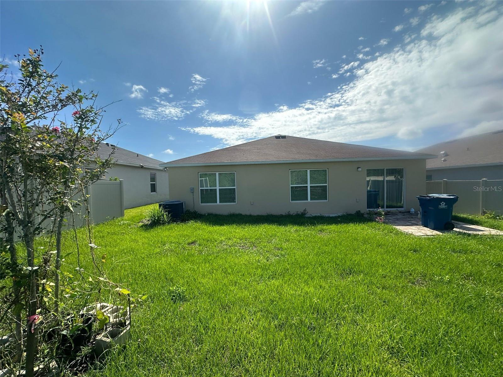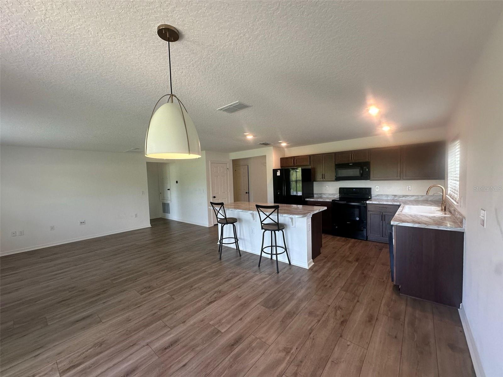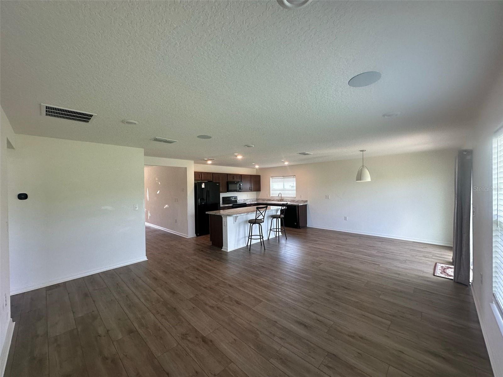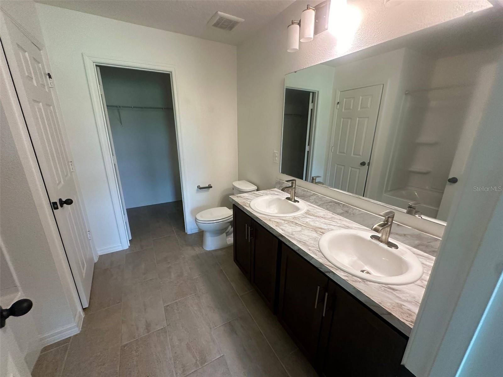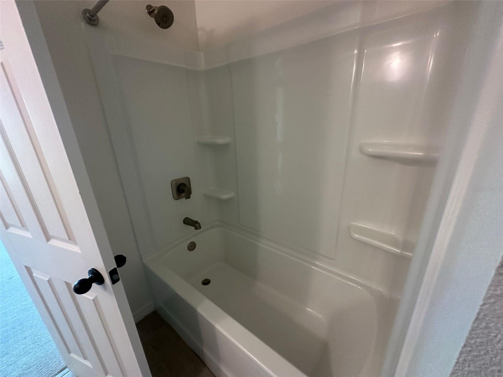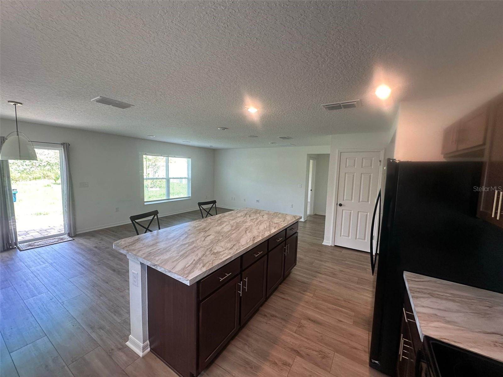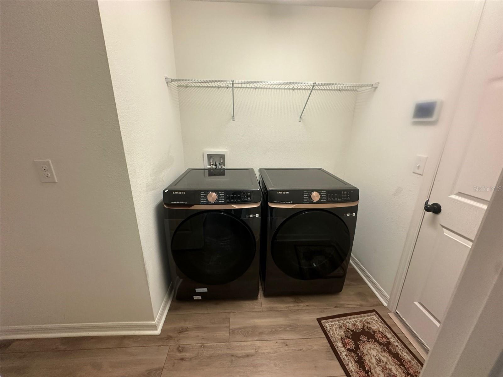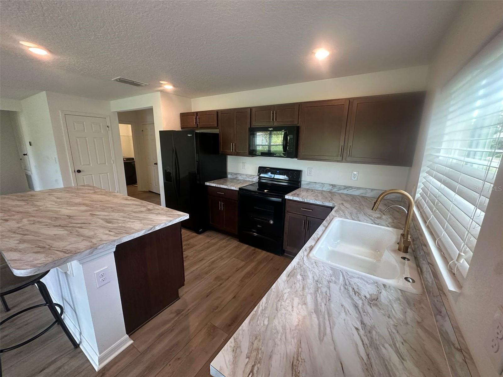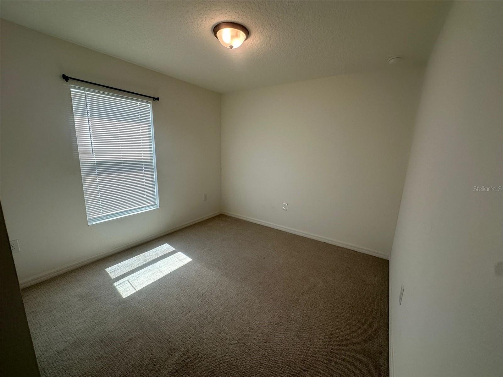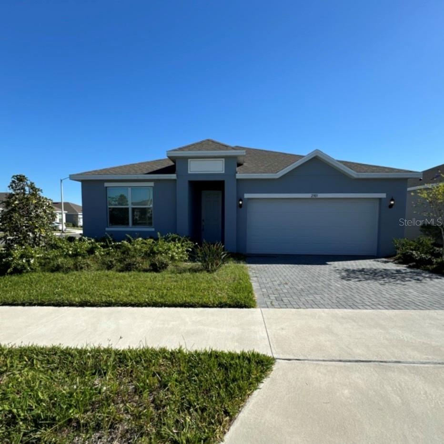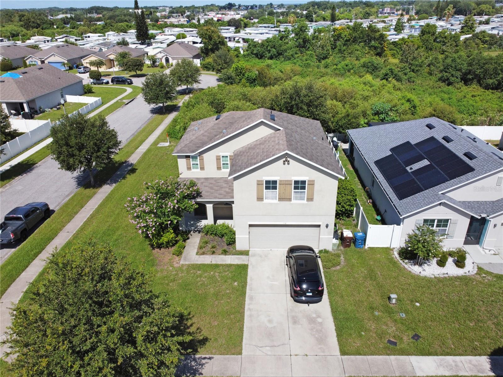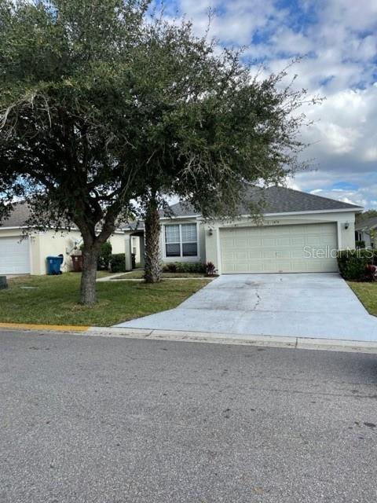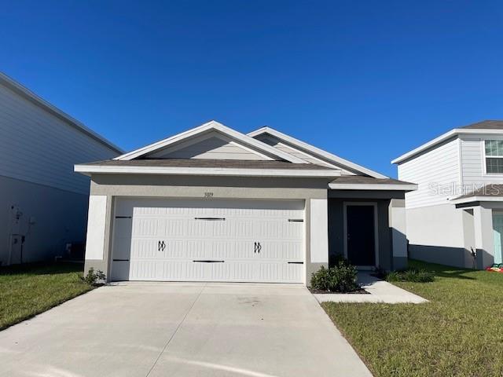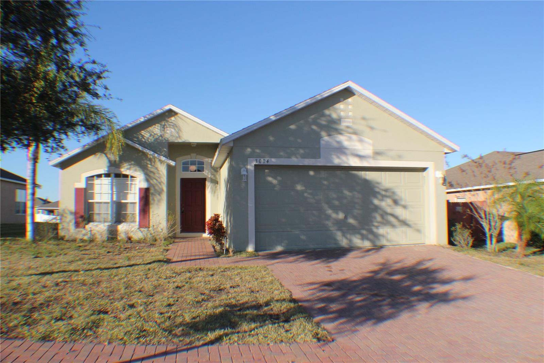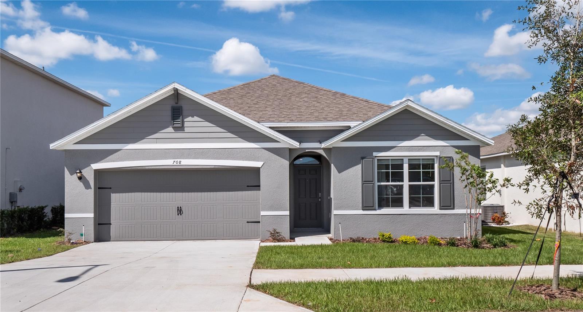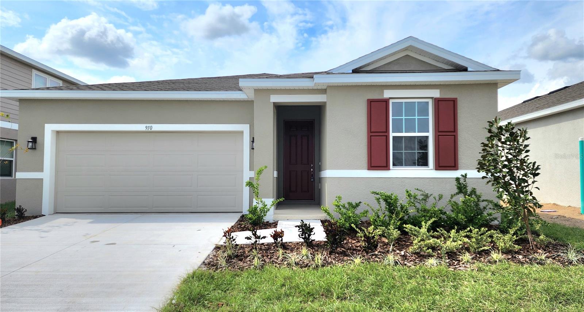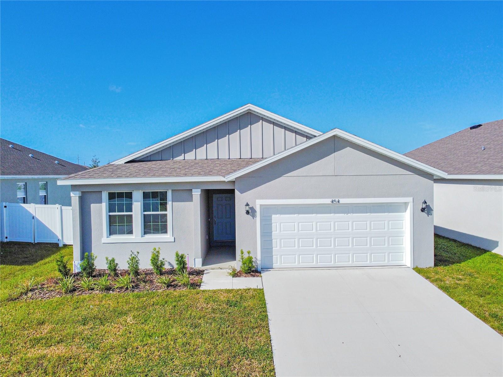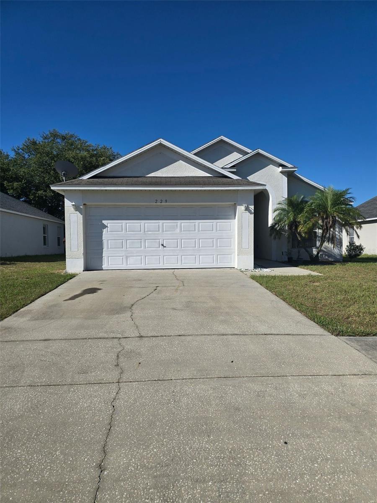212 Summerlin Lane, HAINES CITY, FL 33844
Property Photos
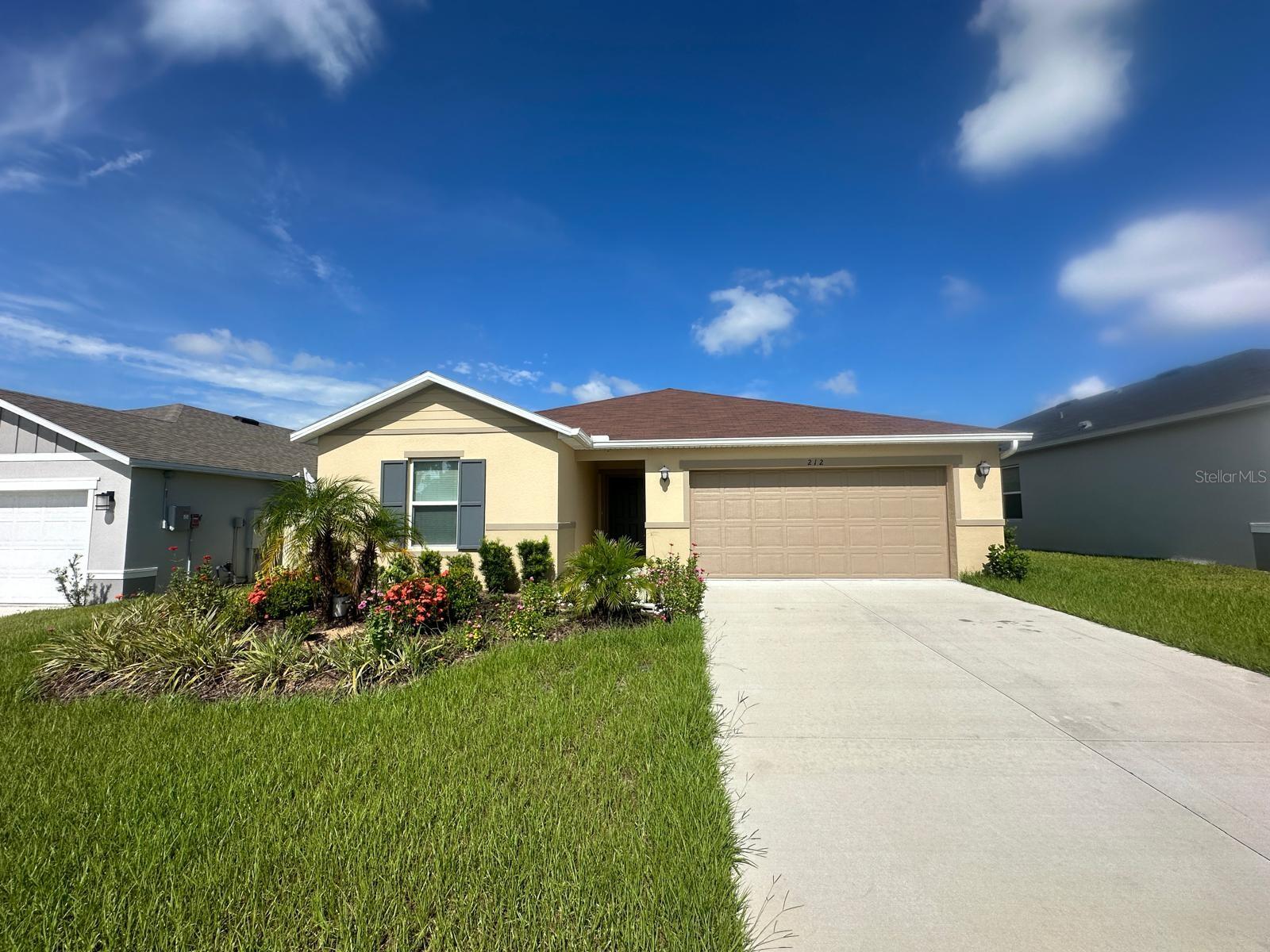
Would you like to sell your home before you purchase this one?
Priced at Only: $1,800
For more Information Call:
Address: 212 Summerlin Lane, HAINES CITY, FL 33844
Property Location and Similar Properties
- MLS#: O6224860 ( Residential Lease )
- Street Address: 212 Summerlin Lane
- Viewed: 4
- Price: $1,800
- Price sqft: $1
- Waterfront: No
- Year Built: 2020
- Bldg sqft: 2070
- Bedrooms: 3
- Total Baths: 2
- Full Baths: 2
- Garage / Parking Spaces: 2
- Days On Market: 157
- Additional Information
- Geolocation: 28.1077 / -81.5881
- County: POLK
- City: HAINES CITY
- Zipcode: 33844
- Subdivision: Summerlin Grvs Ph 2
- Elementary School: Sandhill Elem
- Middle School: Lake Marion Creek
- High School: Haines City Senior
- Provided by: RE/MAX TOWN & COUNTRY REALTY
- Contact: Salvatore Cavalieri
- 407-695-2066

- DMCA Notice
-
DescriptionOne or more photo(s) has been virtually staged. Lawn care included and 12 months of ac filters. This home used to be the model home of the builder. Very spacious 3 bedrooms and 2 bathroom! All appliances included with washer and dryer. Included central speaker/music system. Lots of lights and cozy home. One or more photo(s) was virtually staged. Applicant(s) must see property in person. Move in requirements: first month, prorations, security deposit, one time set up processing fee $159. Pet monthly fee $30. 00/month + hoa application fee may apply. 1. All adults must apply $60/applicant. 2. Credit score must be plus 650 fico, for all adults. No cosigns or itin accepted. Credit report must be without derogatory remarks**. 3. Income must be more than 2x rent. If approved by landord: 1. Full payment of move in money is due immediately, payable thru the online remax rental portal (no cash or checks accepted): first month, any partial month prorations, security deposit, one time set up processing fee. If applicable, pet monthly fee $30. 00 and hoa application fees. Tenant insurance is required prior to move in.
Payment Calculator
- Principal & Interest -
- Property Tax $
- Home Insurance $
- HOA Fees $
- Monthly -
Features
Building and Construction
- Covered Spaces: 0.00
- Flooring: Carpet, Ceramic Tile
- Living Area: 1579.00
School Information
- High School: Haines City Senior High
- Middle School: Lake Marion Creek Middle
- School Elementary: Sandhill Elem
Garage and Parking
- Garage Spaces: 2.00
Eco-Communities
- Water Source: Public
Utilities
- Carport Spaces: 0.00
- Cooling: Central Air
- Heating: Central, Electric
- Pets Allowed: Breed Restrictions, Cats OK, Dogs OK, Monthly Pet Fee
- Sewer: Public Sewer
- Utilities: Electricity Connected, Public
Finance and Tax Information
- Home Owners Association Fee: 0.00
- Net Operating Income: 0.00
Rental Information
- Tenant Pays: Carpet Cleaning Fee, Cleaning Fee, Re-Key Fee
Other Features
- Appliances: Cooktop, Dishwasher, Dryer, Electric Water Heater, Microwave, Refrigerator, Washer
- Association Name: Empire Management Group INC.
- Country: US
- Furnished: Unfurnished
- Interior Features: Open Floorplan, Primary Bedroom Main Floor, Stone Counters
- Levels: One
- Area Major: 33844 - Haines City/Grenelefe
- Occupant Type: Vacant
- Parcel Number: 27-27-26-758512-000770
- View: Garden
Owner Information
- Owner Pays: Grounds Care, Other
Similar Properties
Nearby Subdivisions
Arlington Square
Balmoral Estates
Balmoral Estates Phase 3
Bradbury Creek
Bradbury Creek Phase 1
Bradbury Crk Ph I
Calabay Crossing Lot 36
Calabay Parc At Tower Lake
Chanler Ridge
Chanler Ridge Ph 02
Covered Bridge
Cypress Park Estates
Cypress Park Estates Phase 1 P
Cypress Pk Ests Ph 3
Estates At Lake Hammock
Estates At Lake Hammock Pb 171
Estateslk Hammock
Grace Ranch Ph 2
Gracelyn Grove Ph 1
Grenelefe Abbey Court Condo
Grenelefe Camelot 01 Amd Condo
Grenelefe Camelot Condo
Grenelefe Camelot Condo Ph 03
Grenelefe Condo Ph 01 Burnway
Grenelefe Tennis Village Condo
Hammock Reserve
Hammock Reserve Ph 1
Hammock Reserve Ph 2
Hammock Reserve Ph 3
Hammock Reserve Ph 4
Hatchwood Estates
Hidden Lake Preserve
Hidden Lakes North
Highland Mdws 4b
Highland Mdws Ph 2b
Highland Meadows
Hillview
Kokomo Bay Ph 01
Kokomo Bay Ph 02
Lake Marion Homesites
Lake Tracy Estates
Laurel Glen
Lawson Dunes
Lawson Dunes 50s
Lawson Dunes Sub
Liberty Square
Lockhart Smiths Resub
Magnolia Park
Magnolia Park Ph 1 2
Magnolia Park Phases 1 & 2
Magnolia Pk Ph 1 2
Mariner Cay
Orchid Grove
Orchid Terrace
Orchid Terrace Ph 1
Orchid Terrace Ph 2
Patterson Groves
Randa Rdg Ph 02
Randa Ridge Ph 01
Randa Ridge Ph 02
Randa Ridge Ph 03
Ridgehlnd Mdws
Ridgehlnd Meadows
Scenic Ter South Ph 1
Seasons At Forest Creek Pb 192
Seasons At Forest Gate
Seasonsheritage Square
Skyway Terrace Add
Southern Dunes Estates Add
Southern Dunes Ests Add
Southern Dunes Kokomo Bay Ph 1
Summerlin Grvs Ph 2
Sun Air North
Tarpon Bay
Tarpon Bay Ph 2
Tarpon Bay Ph 3
Tower View Estates
Verano Sub
Villa Sorrento
Villas At Southern Dunes
Villas At Southern Dunes Condo
Villas De Augustine Rep

- Samantha Archer, Broker
- Tropic Shores Realty
- Mobile: 727.534.9276
- samanthaarcherbroker@gmail.com


