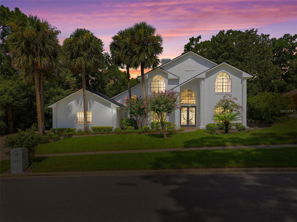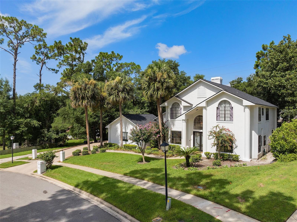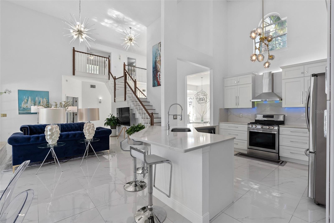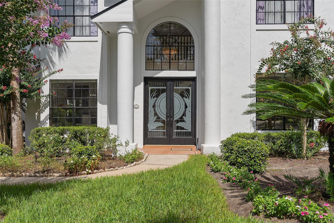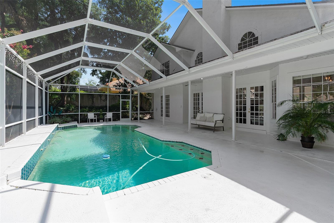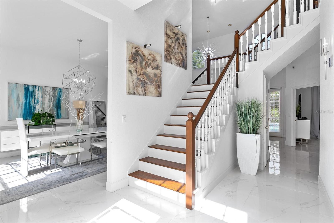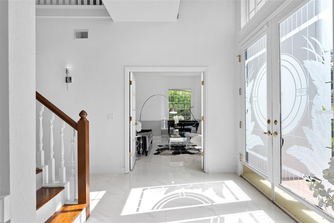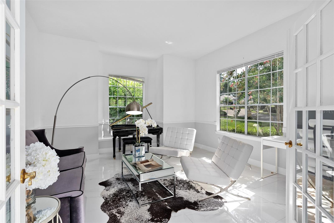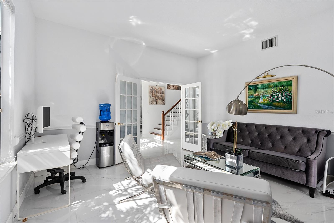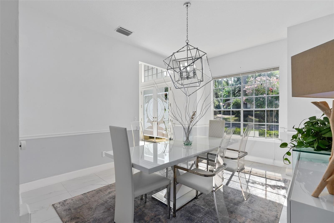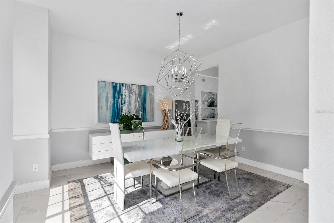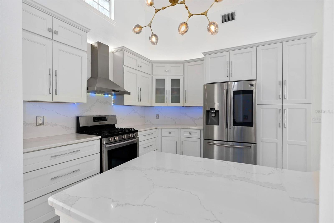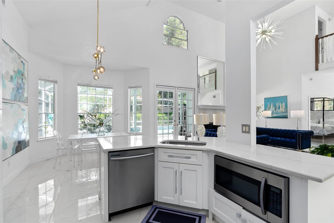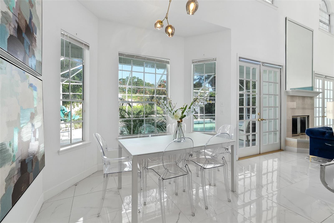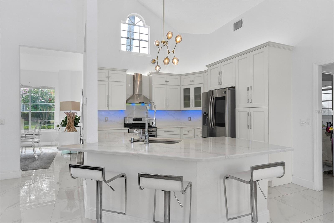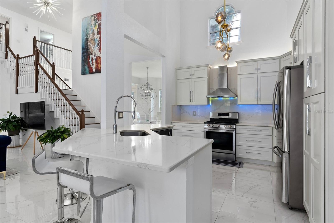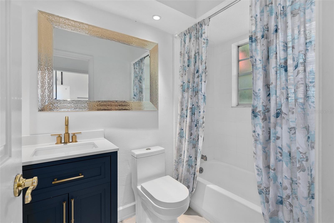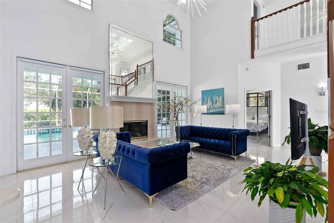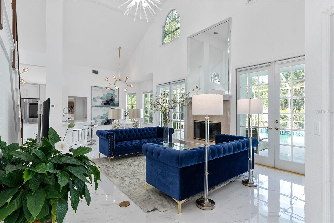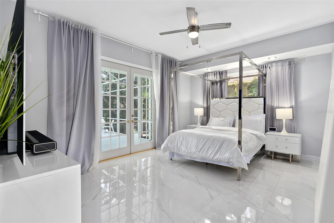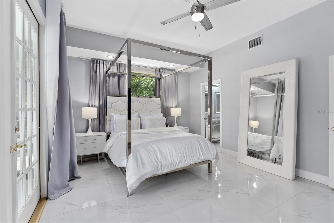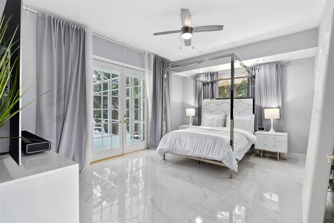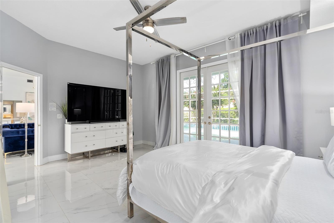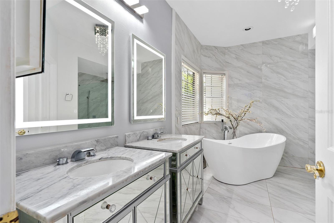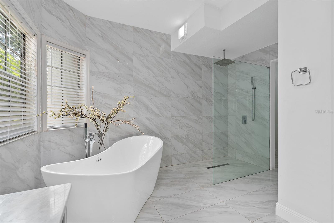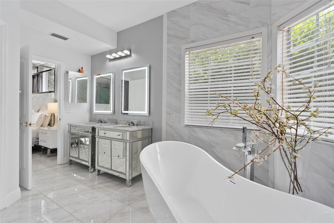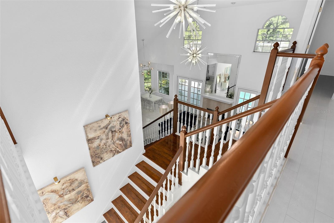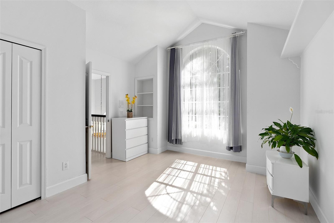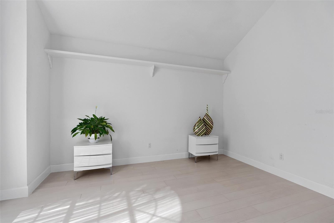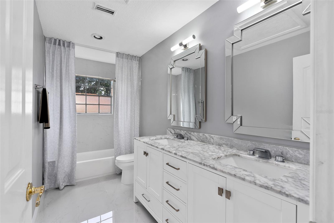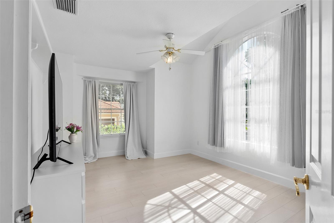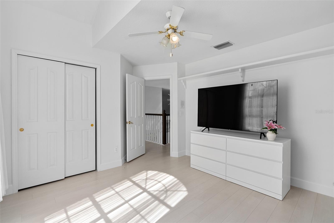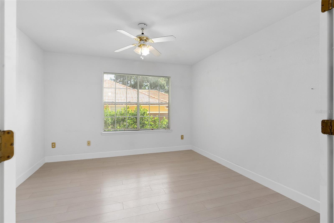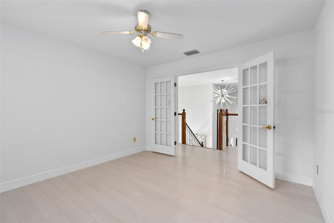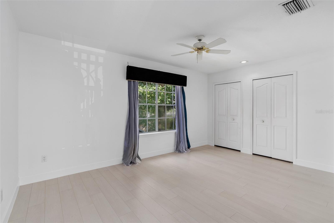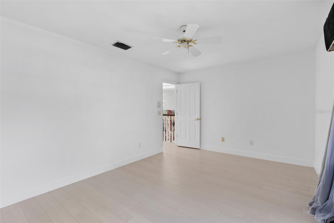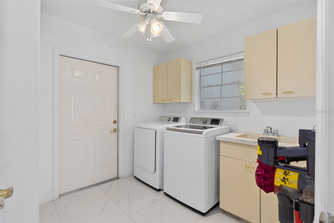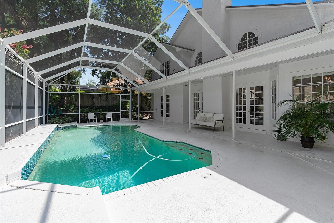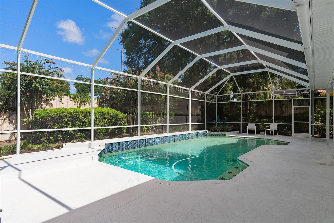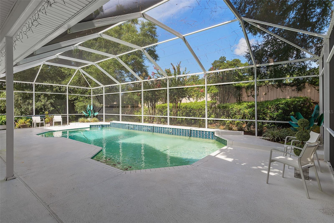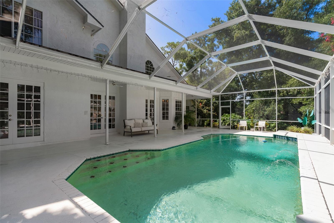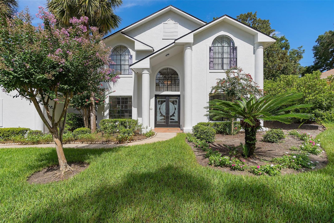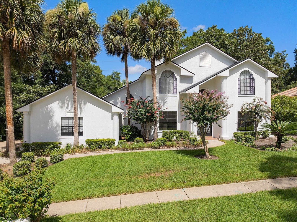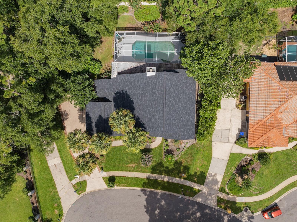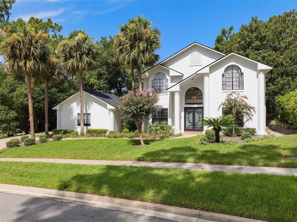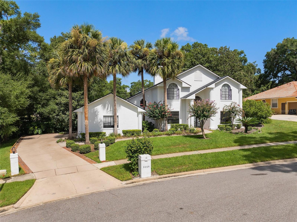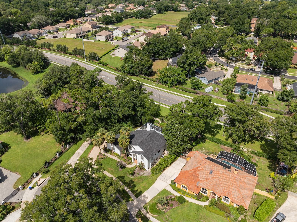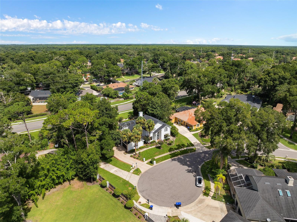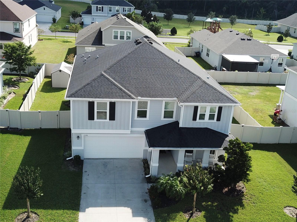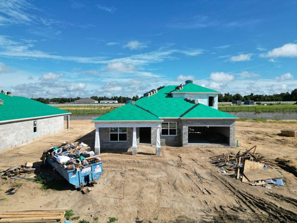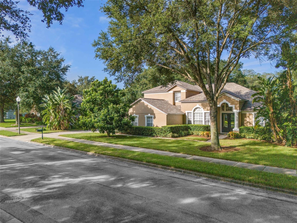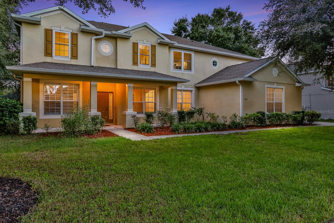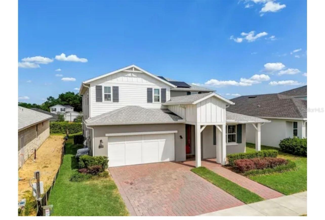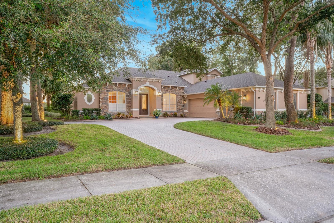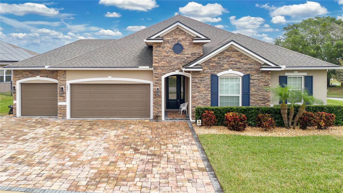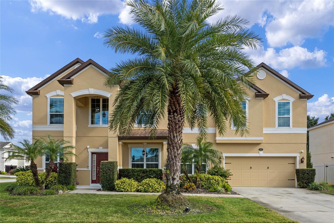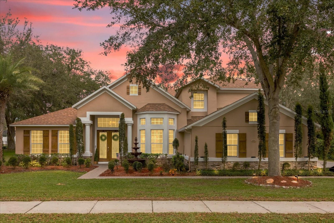2409 Willow Springs Court, APOPKA, FL 32712
Property Photos

Would you like to sell your home before you purchase this one?
Priced at Only: $659,000
For more Information Call:
Address: 2409 Willow Springs Court, APOPKA, FL 32712
Property Location and Similar Properties
- MLS#: O6226336 ( Residential )
- Street Address: 2409 Willow Springs Court
- Viewed: 44
- Price: $659,000
- Price sqft: $168
- Waterfront: No
- Year Built: 1990
- Bldg sqft: 3928
- Bedrooms: 4
- Total Baths: 3
- Full Baths: 3
- Garage / Parking Spaces: 2
- Days On Market: 167
- Additional Information
- Geolocation: 28.7011 / -81.4674
- County: ORANGE
- City: APOPKA
- Zipcode: 32712
- Subdivision: Sweetwater Country Club Sec B
- Elementary School: Clay Springs Elem
- Middle School: Piedmont Lakes Middle
- High School: Wekiva High
- Provided by: RE/MAX ASSURED
- Contact: Chris Pittman
- 800-393-8600

- DMCA Notice
-
DescriptionPrepare to be amazed by this stunning, fully remodeled contemporary style home. Situated in the sought after community of Sweetwater Country Club on a peaceful cul de sac street, this expansive 4 bedroom, 3 bathroom pool home offers a modern and spacious floor plan. With soaring ceilings, double french doors, large windows, eat in kitchen, formal dining room, and two home offices (which could potentially be converted into additional bedrooms), this home has it all. As you enter, you'll be captivated by the double staircase that overlooks the family room, kitchen, and dining combo, creating a grand and elegant atmosphere. The centerpiece of the family room is a wood burning fireplace, adding warmth and charm to the space. Step outside through the double French doors and you'll find a fully screened in pool and terrace area, perfect for enjoying the Florida sunshine and overlooking the lush green backyard. The open concept kitchen is a chef's dream, featuring timeless shaker cabinetry, quartz countertops, stainless steel appliances, and a large island with seating. The first floor primary bedroom boasts tall ceilings, French doors to the terrace, a walk in closet, and a luxurious ensuite bathroom with dual vanity sinks, a rainfall shower, and a freestanding tub. This home has been fully renovated inside and out, including kitchen, appliances, bathrooms, hardware, flooring and stunning lighting fixtures. **NEW Pool Tile & Resurfaced 12/2024** New Roof 2022, New A/C 2024 & 2018, water heater 2018, house was re plumbed in 2018, Electrical Panel 2024. The interior and exterior have also been freshly painted, giving the home a fresh and modern look. Additional features of this home include an indoor laundry room, an oversized 2 car garage, outdoor storage room and attic space for maximum storage. Situated on nearly 0.36 acres, this property offers a fully landscaped front and backyard with a pool and lanai, creating the perfect space for entertaining family and friends. Residents of Sweetwater Country Club have the option to purchase a gate card, granting access to amenities through Sweetwater Oaks HOA, including a private boat ramp on Lake Brantley, fishing, a beach, tennis courts, pickleball courts, a basketball court, a pavilion, sports fields, and nature trails. Plus, you'll have the convenience of being in within minutes to Wekiwa Springs State Park, Wekiva Island, Rock Springs State Park. Embrace the quintessential Florida lifestyle and schedule a viewing of this exceptional home today!
Payment Calculator
- Principal & Interest -
- Property Tax $
- Home Insurance $
- HOA Fees $
- Monthly -
Features
Building and Construction
- Covered Spaces: 0.00
- Exterior Features: French Doors, Garden, Irrigation System, Lighting, Storage
- Flooring: Hardwood, Tile
- Living Area: 2901.00
- Roof: Shingle
Land Information
- Lot Features: Cul-De-Sac
School Information
- High School: Wekiva High
- Middle School: Piedmont Lakes Middle
- School Elementary: Clay Springs Elem
Garage and Parking
- Garage Spaces: 2.00
Eco-Communities
- Pool Features: In Ground
- Water Source: Public
Utilities
- Carport Spaces: 0.00
- Cooling: Central Air
- Heating: Central
- Pets Allowed: Yes
- Sewer: Public Sewer
- Utilities: Cable Available, Electricity Connected, Propane, Sewer Connected, Water Connected
Finance and Tax Information
- Home Owners Association Fee: 420.00
- Net Operating Income: 0.00
- Tax Year: 2023
Other Features
- Appliances: Dishwasher, Microwave, Range, Refrigerator
- Association Name: Aubrey Woller
- Association Phone: 866-378-1099
- Country: US
- Interior Features: High Ceilings, Kitchen/Family Room Combo, Open Floorplan, Primary Bedroom Main Floor, Solid Wood Cabinets, Stone Counters, Vaulted Ceiling(s), Walk-In Closet(s)
- Legal Description: SWEETWATER COUNTRY CLUB SECTION B PHASE2 19/103 LOT 22
- Levels: Two
- Area Major: 32712 - Apopka
- Occupant Type: Owner
- Parcel Number: 36-20-28-8534-00-220
- Style: Contemporary
- Views: 44
- Zoning Code: P-D
Similar Properties
Nearby Subdivisions
Acuera Estates
Ahern Park
Alexandria Place I
Apopka Ranches
Apopka Terrace
Arbor Rdg Ph 01 B
Arbor Rdg Ph 03
Bent Oak Ph 01
Bent Oak Ph 02
Bent Oak Ph 04
Berington Club Ph 02
Bridle Path
Cambridge Commons
Carriage Hill
Chandler Estates
Clayton Estates
Courtyards Coach Homes
Dean Hilands
Deer Lake Chase
Deer Lake Run
Diamond Hill At Sweetwater Cou
Errol Club Villas 01
Errol Estate
Errol Estates
Errol Hills Village
Estates At Sweetwater Golf Co
Hilltop Estates
Kelly Park Hills South Ph 03
Lake Mc Coy Oaks
Lake Todd Estates
Lakeshorewekiva
Laurel Oaks
Legacy Hills
Lester Rdg
Lexington Club Ph 02
Lexington Club Phase Ii
Morrisons Sub
None
Nottingham Park
Oak Hill Reserve Ph 02
Oak Rdg Ph 2
Oak Ridge Sub
Oaks At Kelly Park
Oakskelly Park Ph 1
Oakskelly Pk Ph 2
Oakwater Estates
Orange County
Orchid Estates
Palms Sec 03
Palms Sec 04
Park Ave Pines
Parkside At Errol Estates
Parkview Preserve
Parkview Wekiva 4496
Pines Wekiva
Pines Wekiva Sec 01 Ph 01
Pitman Estates
Plymouth Dells Annex
Plymouth Hills
Plymouth Town
Reagans Reserve 4773
Rhetts Ridge 75s
Rock Spgs Estates
Rock Spgs Rdg Ph Ii
Rock Spgs Rdg Ph Viia
Rock Spgs Ridge Ph 01
Rock Springs Estates
Rock Springs Ridge
Rock Springs Ridge Ph Vib
Rolling Oaks
San Sebastian Reserve
Sanctuary Golf Estates
Seasons At Summit Ridge
Spring Harbor
Spring Ridge Ph 02 03 04
Spring Ridge Ph 03 4361
Stoneywood Ph 01
Sweetwater Country Club
Sweetwater Country Club Sec B
Sweetwater West
Tanglewilde St
Valeview
Vista Reserve Ph 2
Walmar
Wekiva
Wekiva Crescent
Wekiva Run Ph 3c
Wekiva Run Ph I 01
Wekiva Run Ph Iia
Wekiva Run Ph Iib N
Wekiva Run Phase Ll
Wekiva Sec 05
Wekiva Spgs Reserve Ph 01
Wekiva Spgs Reserve Ph 02 4739
Wekiwa Glen
Wekiwa Hills
White Jasmine Mnr
Winding Mdws
Winding Meadows
Windrose
Wolf Lake Ranch

- Samantha Archer, Broker
- Tropic Shores Realty
- Mobile: 727.534.9276
- samanthaarcherbroker@gmail.com


