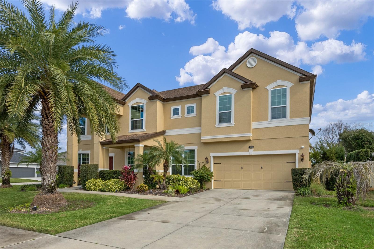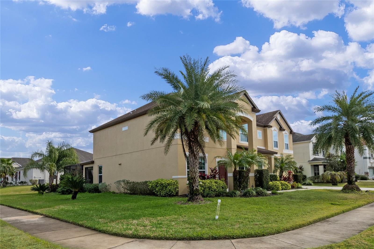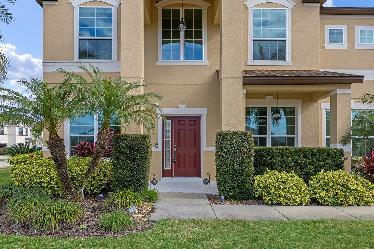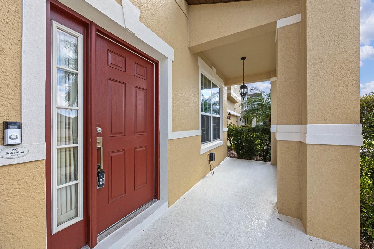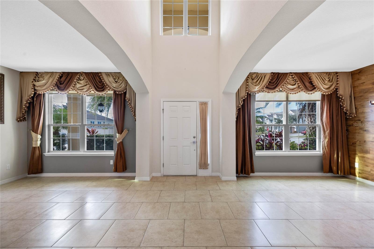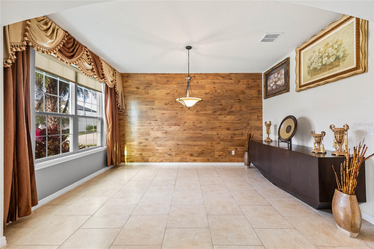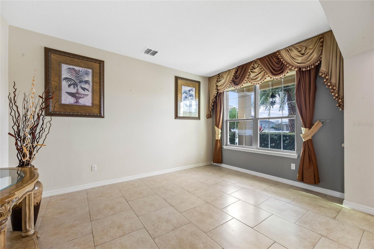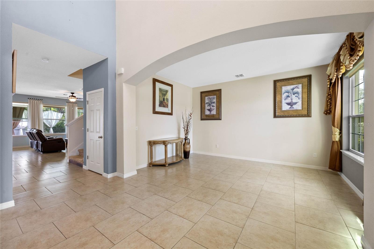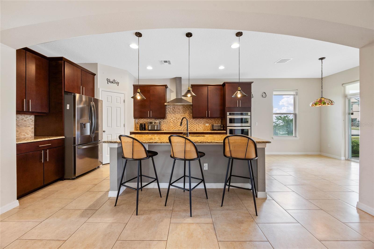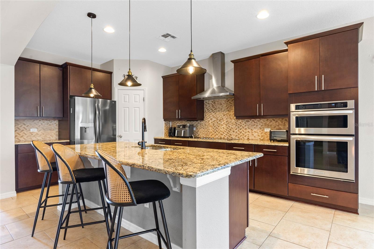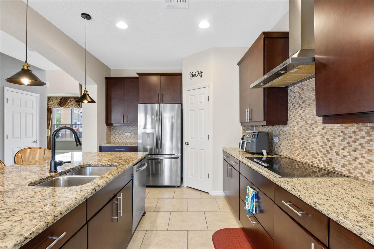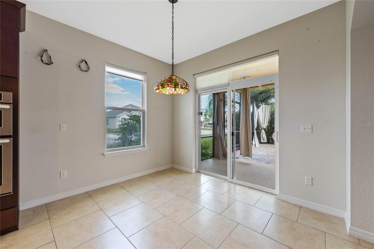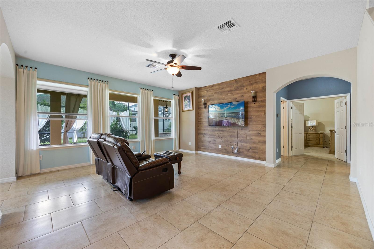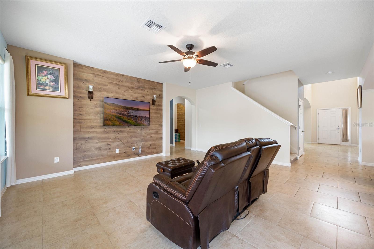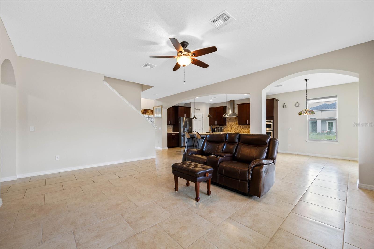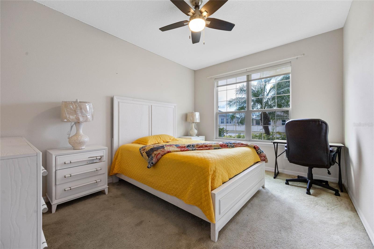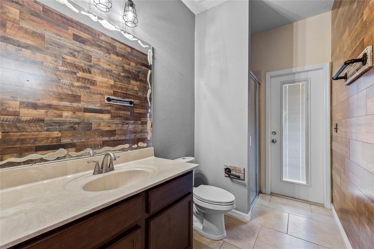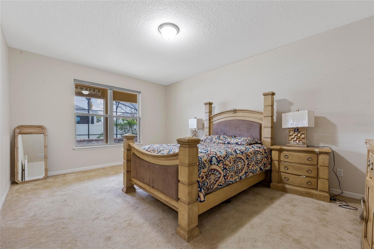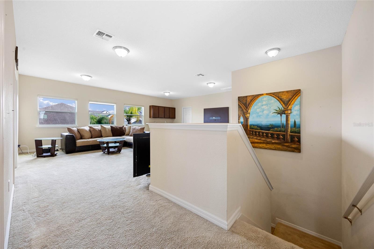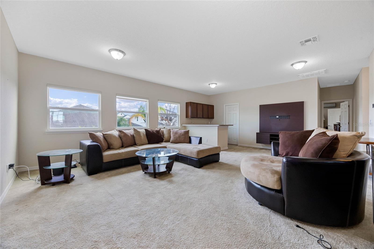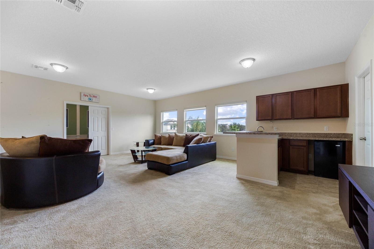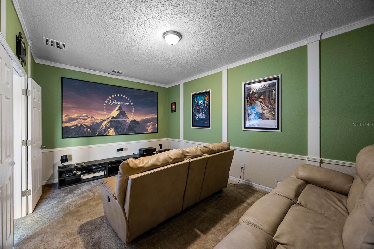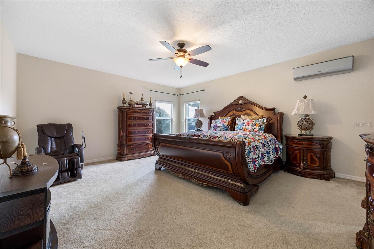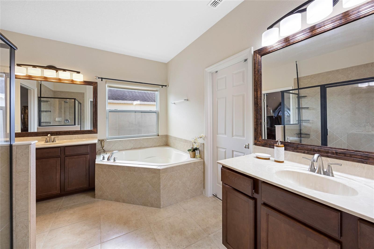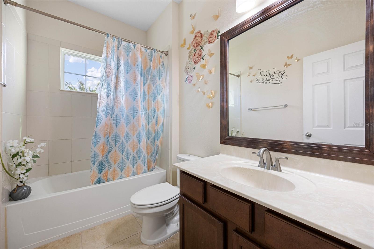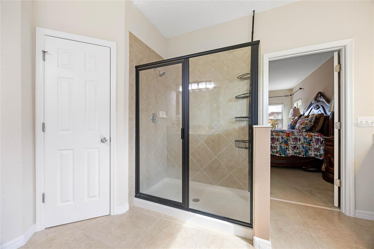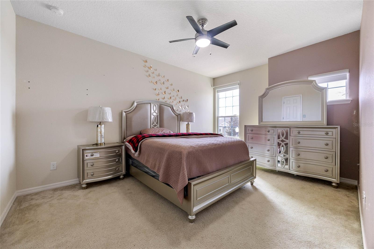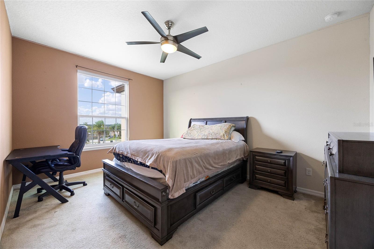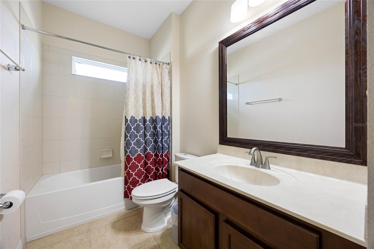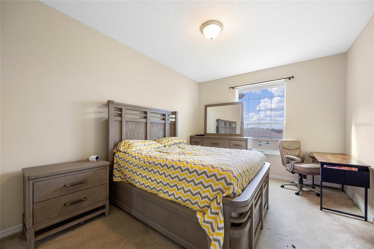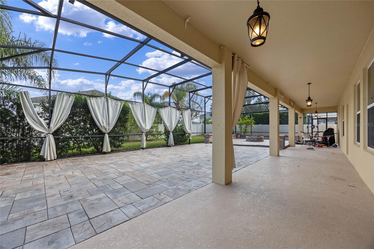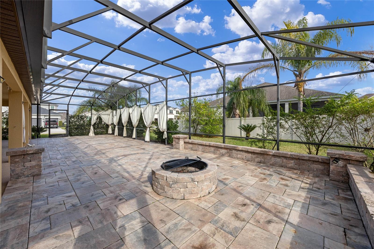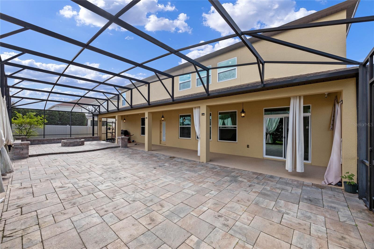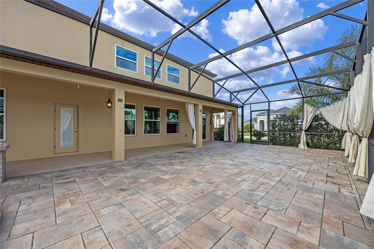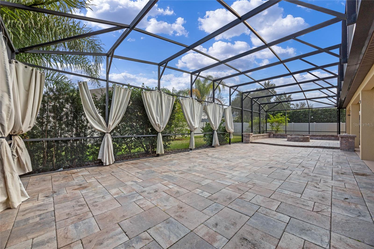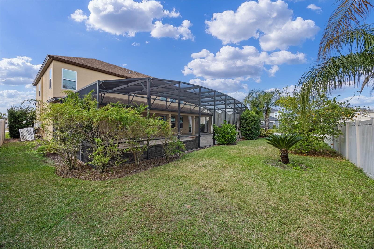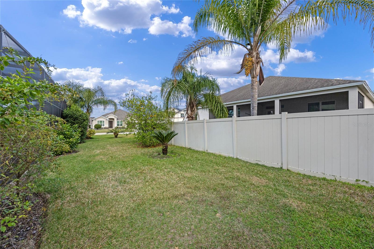1827 Pisgah Lane, APOPKA, FL 32712
Property Photos
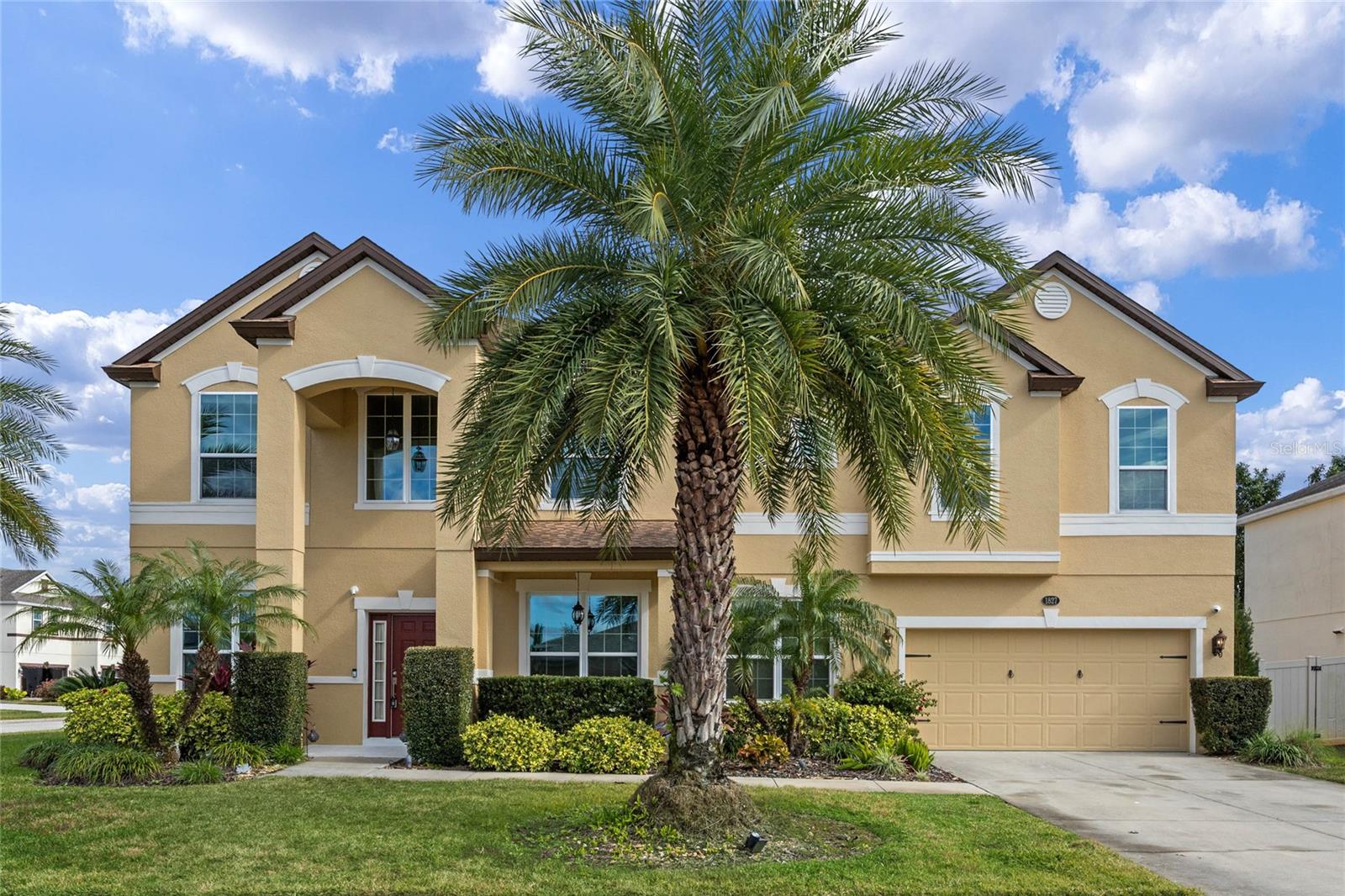
Would you like to sell your home before you purchase this one?
Priced at Only: $695,000
For more Information Call:
Address: 1827 Pisgah Lane, APOPKA, FL 32712
Property Location and Similar Properties






- MLS#: O6267219 ( Single Family )
- Street Address: 1827 Pisgah Lane
- Viewed: 251
- Price: $695,000
- Price sqft: $129
- Waterfront: No
- Year Built: 2014
- Bldg sqft: 5390
- Bedrooms: 6
- Total Baths: 4
- Full Baths: 4
- Garage / Parking Spaces: 3
- Days On Market: 91
- Additional Information
- Geolocation: 28.7175 / -81.5402
- County: ORANGE
- City: APOPKA
- Zipcode: 32712
- Subdivision: Lester Rdg
- Elementary School: Wolf Lake Elem
- Middle School: Wolf Lake Middle
- High School: Apopka High
- Provided by: SERHANT
- Contact: Shawn Layton

- DMCA Notice
Description
Check out this spacious 6 bedroom, 4 bathroom home with a 3 car tandem garage, located in the sought after Lester Ridge community. Step into the grand foyer, flanked by a formal dining room and living room. The open concept living area features a gourmet kitchen with granite countertops, a large center island with breakfast bar, stainless steel appliances, a tile backsplash, walk in pantry, and ample cabinetry, all overlooking the family room. The main floor also includes two guest bedrooms and a guest bathroom. Upstairs, enjoy a massive loft with a wet bar, perfect for entertaining or as a second living space. Just off of the loft you'll find a bonus room currently used as a theater room. The primary suite boasts a large walk in closet and a private ensuite with dual sinks, a garden tub, a separate shower, and a private water closet. The outdoor space is ideal for gatherings, featuring an extended covered lanai with an expansive screened porch with brick pavers, and a firepit. Conveniently located near the 429 Interchange and the Northwest Recreation Complex, offering athletic fields, amphitheaters, parks, and more, this home combines comfort, functionality, and a prime location so schedule your private showing today!
Description
Check out this spacious 6 bedroom, 4 bathroom home with a 3 car tandem garage, located in the sought after Lester Ridge community. Step into the grand foyer, flanked by a formal dining room and living room. The open concept living area features a gourmet kitchen with granite countertops, a large center island with breakfast bar, stainless steel appliances, a tile backsplash, walk in pantry, and ample cabinetry, all overlooking the family room. The main floor also includes two guest bedrooms and a guest bathroom. Upstairs, enjoy a massive loft with a wet bar, perfect for entertaining or as a second living space. Just off of the loft you'll find a bonus room currently used as a theater room. The primary suite boasts a large walk in closet and a private ensuite with dual sinks, a garden tub, a separate shower, and a private water closet. The outdoor space is ideal for gatherings, featuring an extended covered lanai with an expansive screened porch with brick pavers, and a firepit. Conveniently located near the 429 Interchange and the Northwest Recreation Complex, offering athletic fields, amphitheaters, parks, and more, this home combines comfort, functionality, and a prime location so schedule your private showing today!
Payment Calculator
- Principal & Interest -
- Property Tax $
- Home Insurance $
- HOA Fees $
- Monthly -
For a Fast & FREE Mortgage Pre-Approval Apply Now
Apply Now
 Apply Now
Apply NowFeatures
Other Features
- Views: 251
Nearby Subdivisions
.
Acuera Estates
Apopka Ranches
Arbor Rdg Ph 01 B
Arbor Rdg Ph 2
Bent Oak Ph 02
Bridle Path
Carlton Oaks
Carriage Hill
Chandler Estates
Countryside Heights
Crossroads At Kelly Park
Diamond Hill At Sweetwater Cou
Dominish Estates
Eagles Rest Ph 02a
Emerald Cove Ph 01
Errol Club Villas 04
Errol Estate
Errol Estate Ut 3
Errol Estates
Errol Hills Village
Errol Place
Estates At Sweetwater Golf And
Golden Orchard
Hilltop Estates
Kelly Park
Kelly Park Hills South Ph 03
Kelly Park Hills South Ph 04
Lake Forest Sec 11a
Laurel Oaks
Legacy Hills
Lester Rdg
Lexington Club
Lexington Club Ph 02
Linkside Village At Errol Esta
Magnolia Woods At Errol Estate
Majestic Oaks
Martin Place Ph 02
Martin Place Rep
None
Nottingham Park
Oak Hill Reserve Ph 02
Oak Rdg Ph 2
Oaks At Kelly Park
Oakskelly Park Ph 1
Oakskelly Park Ph 2
Orange County
Orchid Estates
Palmetto Ridge
Palms Sec 01
Palms Sec 03
Palms Sec 04
Park View Reserve Phase 1
Parkside At Errol Estates
Parkside At Errol Estates Sub
Parkview Preserve
Pines Of Wekiva
Pines Of Wekiva Sec 1 Ph 1 Tr
Pines Wekiva Ph 02 Sec 03
Pines Wekiva Sec 01 Ph 02 Tr B
Pines Wekiva Sec 03 Ph 02 Tr A
Pitman Estates
Plymouth Hills
Plymouth Landing Ph 02 49 20
Ponkan Pines
Quail Estates
Rhetts Ridge
Rhetts Ridge 75s
Rock Spgs Estates
Rock Spgs Homesites
Rock Spgs Park
Rock Spgs Rdg Ph Ivb
Rock Spgs Rdg Ph Vb
Rock Spgs Rdg Ph Vc
Rock Spgs Rdg Ph Via
Rock Spgs Rdg Ph Vib
Rock Spgs Ridge Ph 01
Rock Spgs Ridge Ph 04a 51 137
Rock Springs Ridge
Rock Springs Ridge Ph Ivb
Rock Springs Ridge Ph Vib
Rolling Oaks
San Sebastian Reserve
Sanctuary Golf Estates
Seasons At Summit Ridge
Spring Ridge Ph 04 Ut 01 47116
Stoneywood Ph 01
Stoneywood Ph 11
Sweetwater Park Village
Sweetwater West
Tanglewilde St
Traditionswekaiva
Villa Capri
Wekiva
Wekiva Park
Wekiva Preserve 4318
Wekiva Run
Wekiva Run Ph I 01
Wekiva Run Ph Iia
Wekiva Run Ph Iib N
Wekiva Run Phase Ll
Wekiva Sec 02
Wekiva Spgs Estates
Wekiva Spgs Reserve Ph 02 4739
Wekiwa Glen Rep
Wekiwa Highlands
Wekiwa Hills
Winding Mdws
Winding Meadows
Windrose
Wolf Lake Ranch
Contact Info

- Samantha Archer, Broker
- Tropic Shores Realty
- Mobile: 727.534.9276
- samanthaarcherbroker@gmail.com



