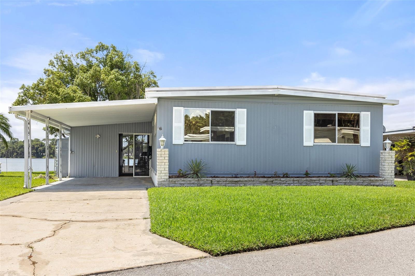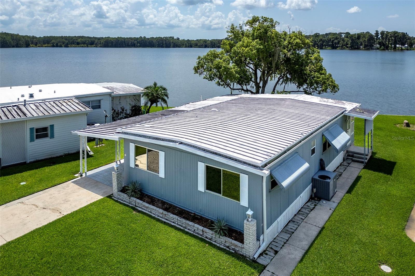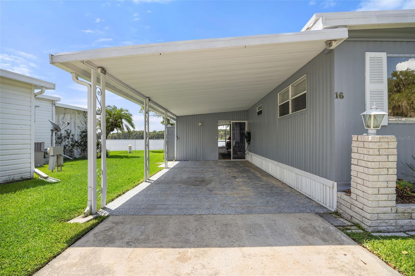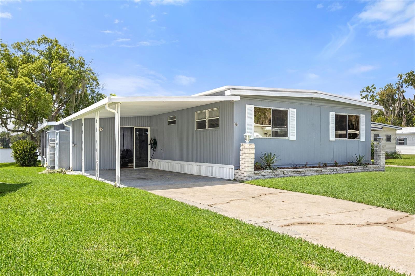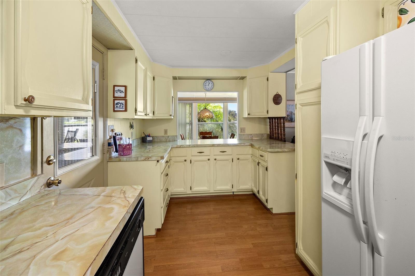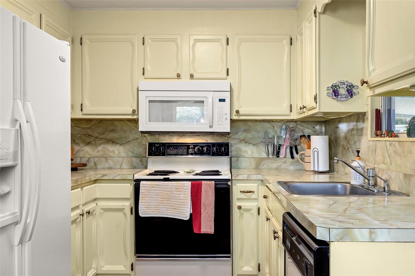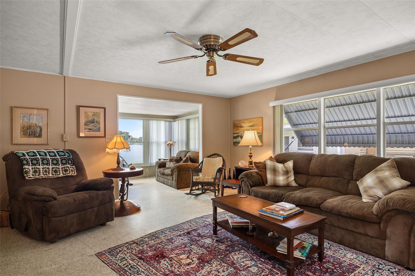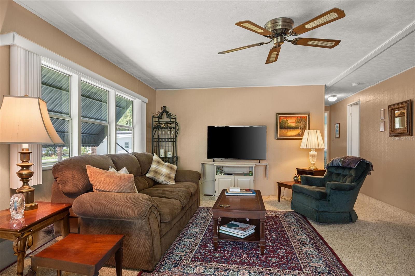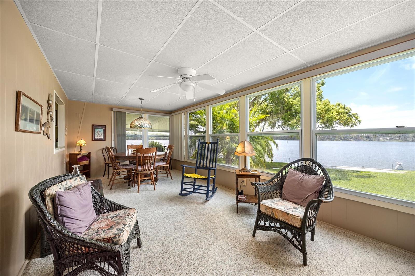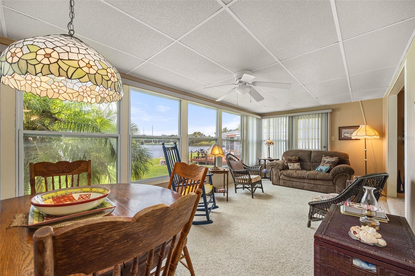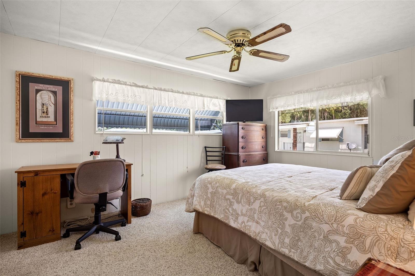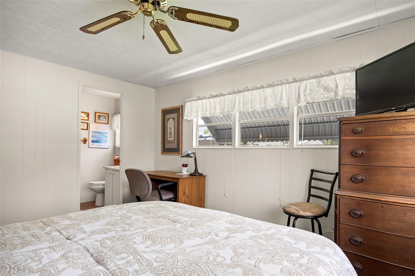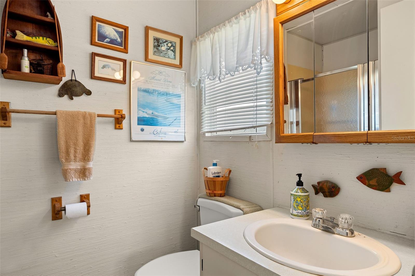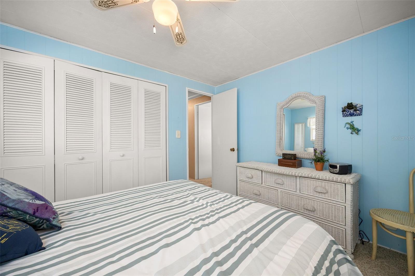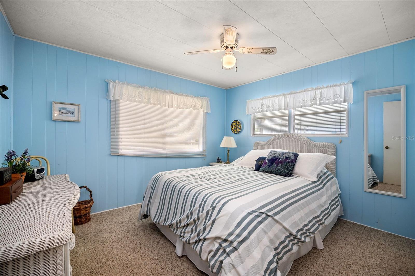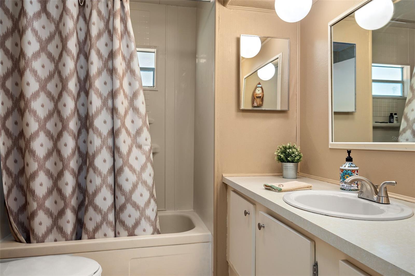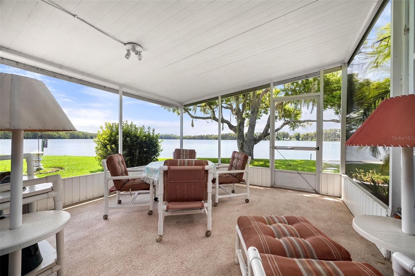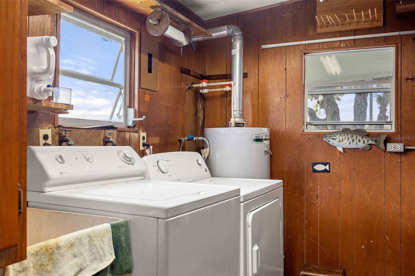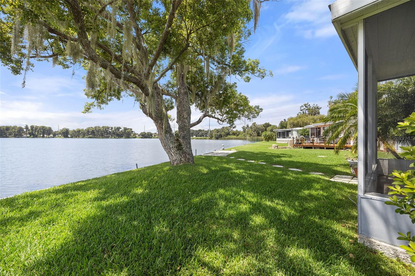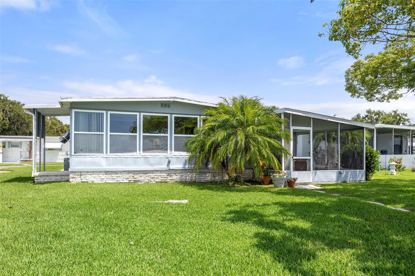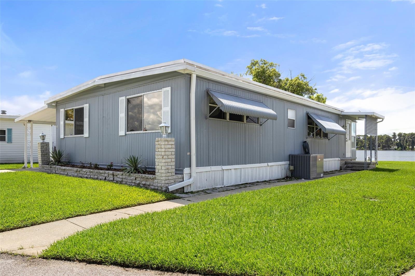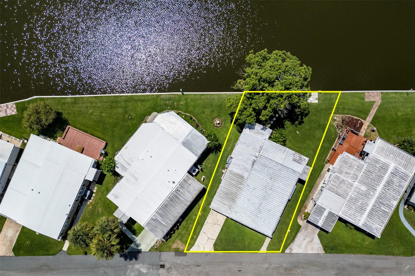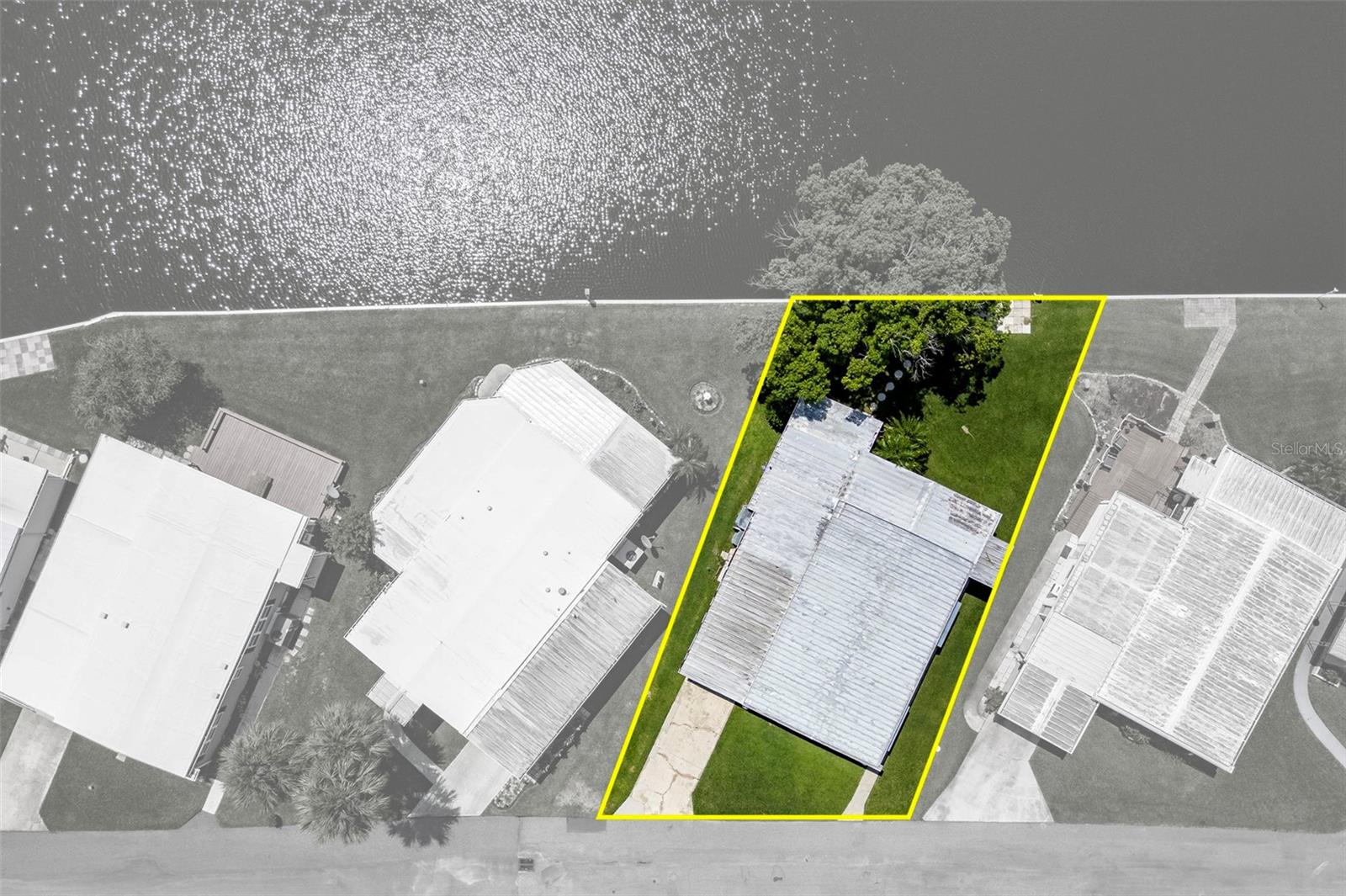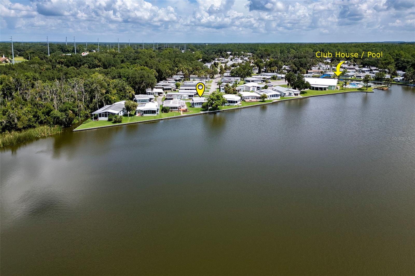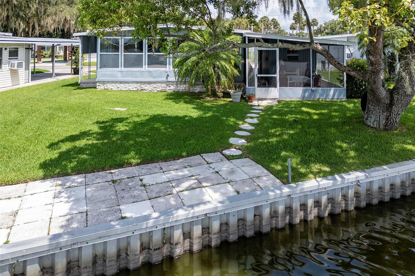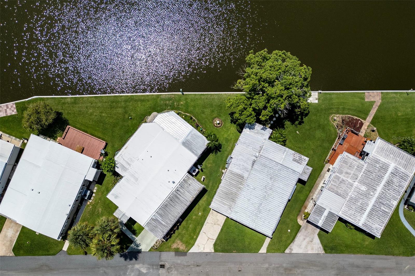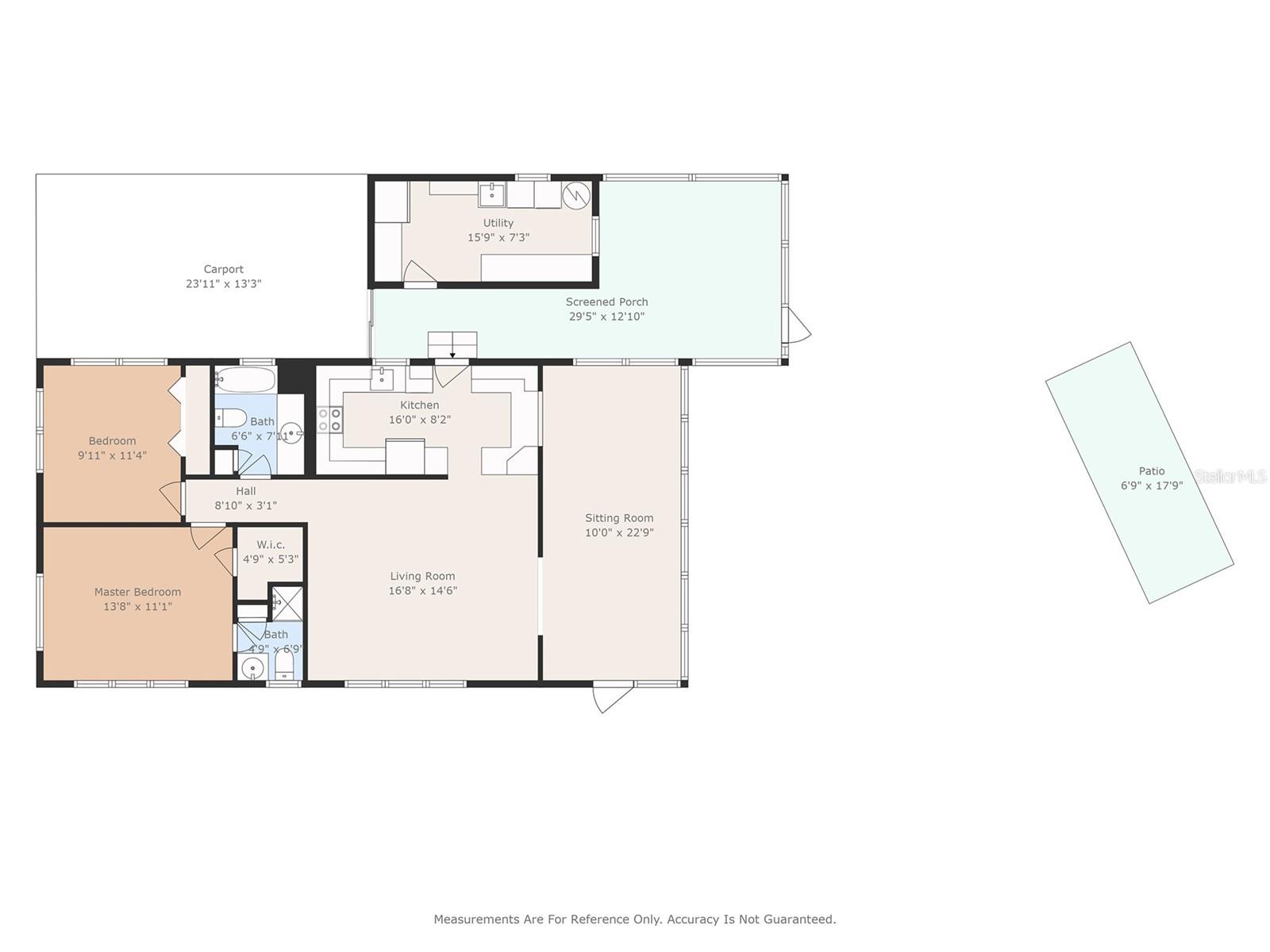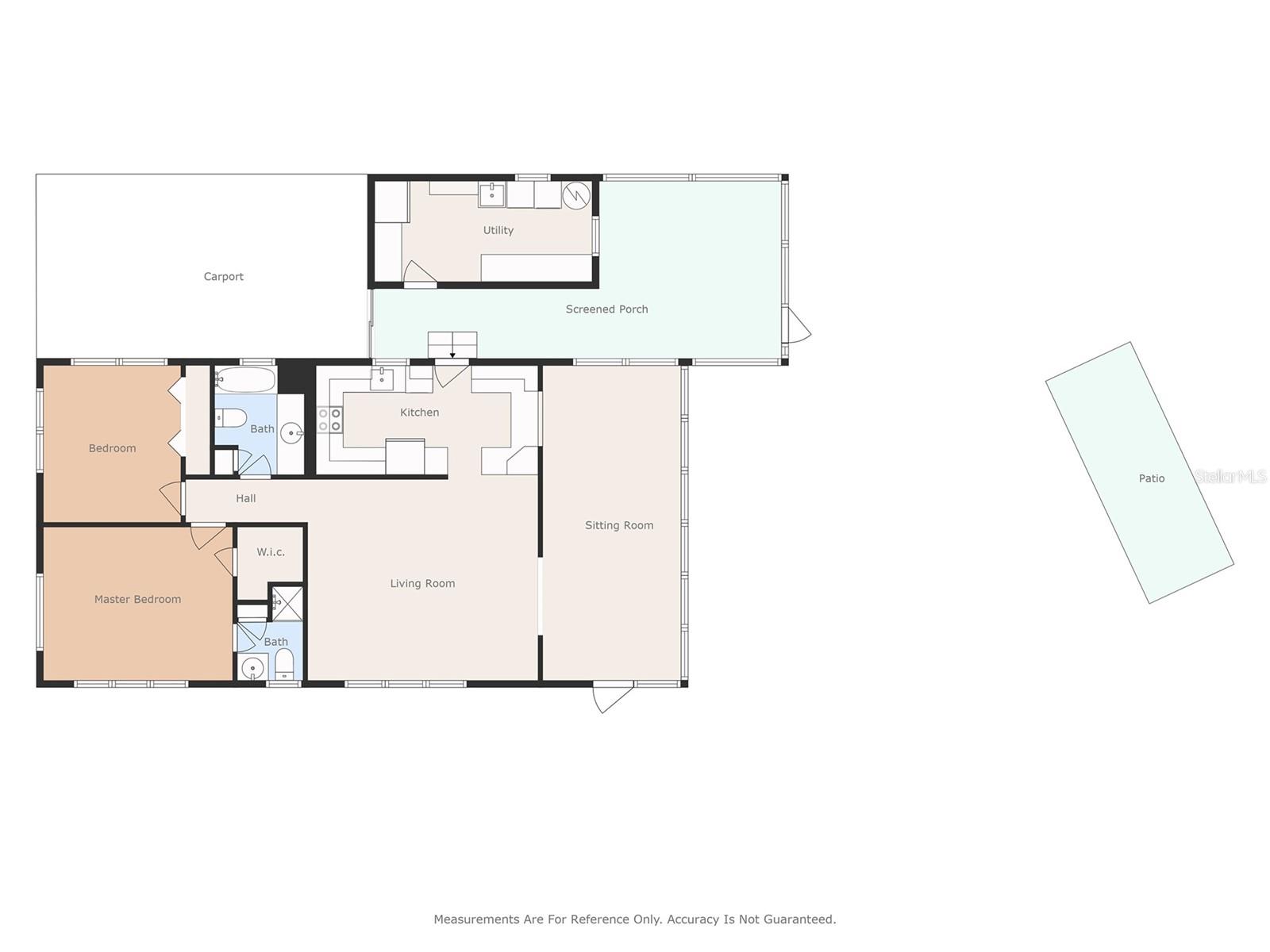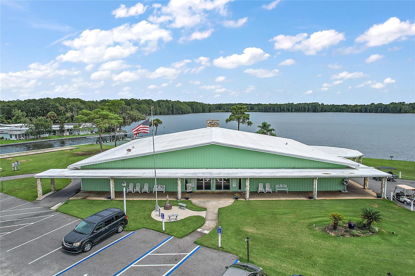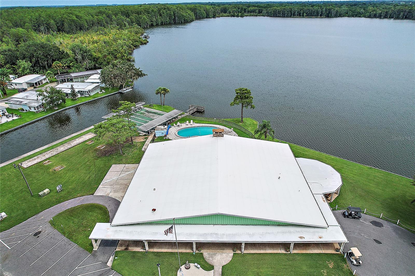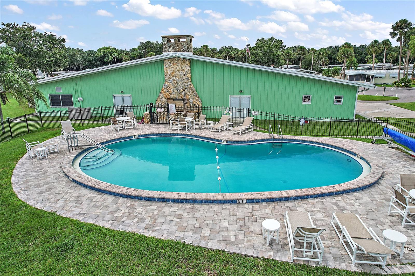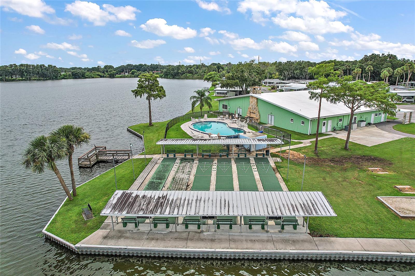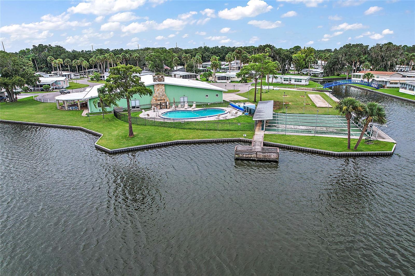16 Trout Lake Drive, EUSTIS, FL 32726
Property Photos
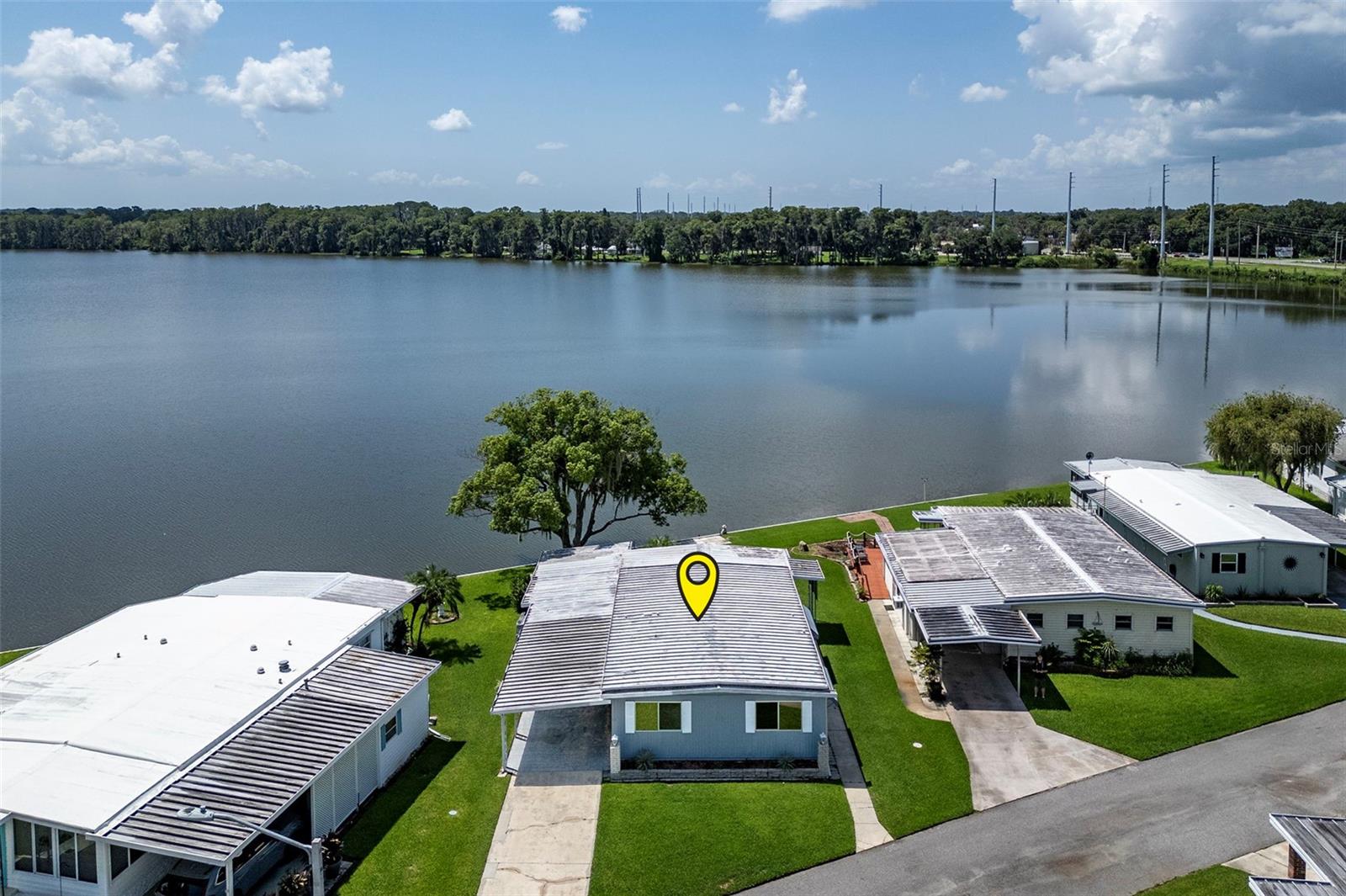
Would you like to sell your home before you purchase this one?
Priced at Only: $169,900
For more Information Call:
Address: 16 Trout Lake Drive, EUSTIS, FL 32726
Property Location and Similar Properties






- MLS#: O6228212 ( Mobile Home )
- Street Address: 16 Trout Lake Drive
- Viewed:
- Price: $169,900
- Price sqft: $95
- Waterfront: Yes
- Wateraccess: Yes
- Waterfront Type: Lake Front
- Year Built: 1970
- Bldg sqft: 1790
- Bedrooms: 2
- Total Baths: 2
- Full Baths: 2
- Garage / Parking Spaces: 2
- Days On Market: 271
- Additional Information
- Geolocation: 28.868 / -81.6857
- County: LAKE
- City: EUSTIS
- Zipcode: 32726
- Subdivision: Eustis Country Club Manor Mhp
- Provided by: BHHS FLORIDA REALTY
- Contact: Kara Wisely

- DMCA Notice
Description
WELCOME to LAKE Front Living Come take a look at this Home in the highly desirable Country Club Manor 55+ community Located in Eustis on Trout Lake. The co op fee is $231.00 per month which includes many amenities including: access to Trout Lake, Clubhouse, a community pool, water, trash, sewer and a ton of activities. This Home is located on Trout Lake with Direct Access to Trout Lake with an Open Lake View. The Home Features Heated Area of 1,104 Sq Ft and Total Area of 1790 Sq Ft. The Family Room & the Screened Outdoor Patio Area overlook at Trout Lake. This home has an Open Floor Plan with a Kitchen, Living Room & Family Room Combination. The Primary Bedroom is Huge with en Suite Bathroom with Walk in Closet. The Second Bedroom is nicely sized. This Home Features a Family Room right off of the Kitchen & Living Room which leads with many windows to highlight the view of Trout Lake. Off of the carport is a Shed with Washer & Dryer with Additional Storage Space. The Home features a Huge Screened in Patio with views into Trout Lake. Make an Appointment to Come & See TODAY!
Description
WELCOME to LAKE Front Living Come take a look at this Home in the highly desirable Country Club Manor 55+ community Located in Eustis on Trout Lake. The co op fee is $231.00 per month which includes many amenities including: access to Trout Lake, Clubhouse, a community pool, water, trash, sewer and a ton of activities. This Home is located on Trout Lake with Direct Access to Trout Lake with an Open Lake View. The Home Features Heated Area of 1,104 Sq Ft and Total Area of 1790 Sq Ft. The Family Room & the Screened Outdoor Patio Area overlook at Trout Lake. This home has an Open Floor Plan with a Kitchen, Living Room & Family Room Combination. The Primary Bedroom is Huge with en Suite Bathroom with Walk in Closet. The Second Bedroom is nicely sized. This Home Features a Family Room right off of the Kitchen & Living Room which leads with many windows to highlight the view of Trout Lake. Off of the carport is a Shed with Washer & Dryer with Additional Storage Space. The Home features a Huge Screened in Patio with views into Trout Lake. Make an Appointment to Come & See TODAY!
Payment Calculator
- Principal & Interest -
- Property Tax $
- Home Insurance $
- HOA Fees $
- Monthly -
For a Fast & FREE Mortgage Pre-Approval Apply Now
Apply Now
 Apply Now
Apply NowFeatures
Nearby Subdivisions
Contact Info

- Samantha Archer, Broker
- Tropic Shores Realty
- Mobile: 727.534.9276
- samanthaarcherbroker@gmail.com



