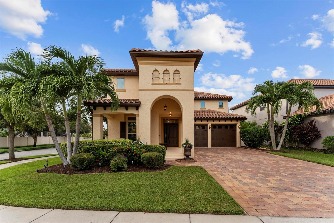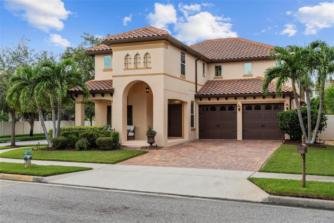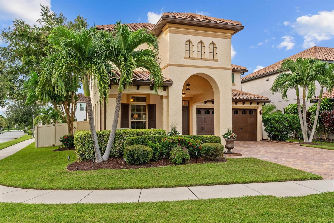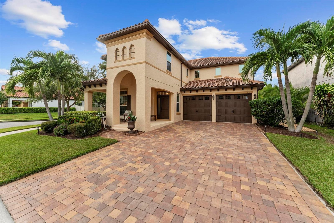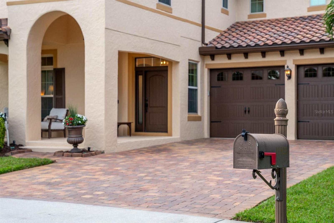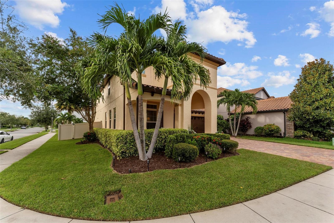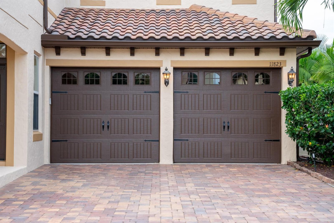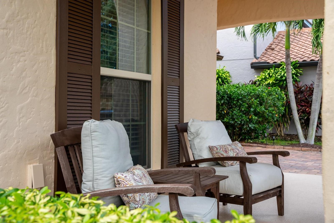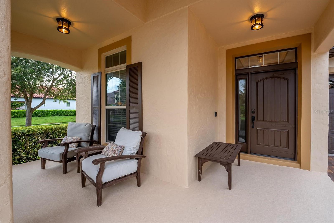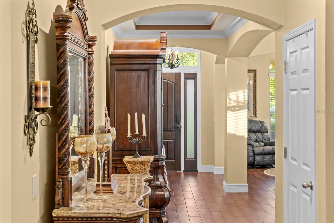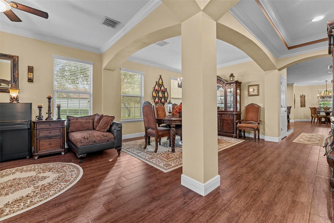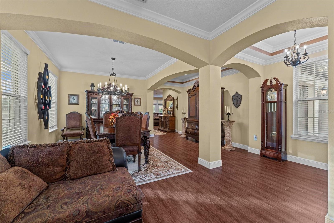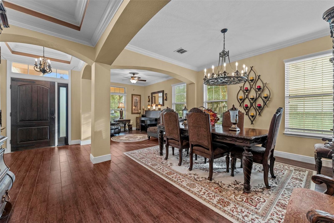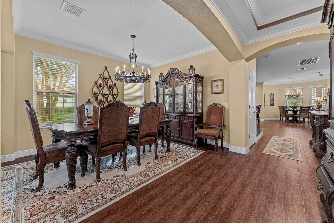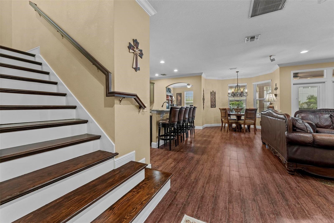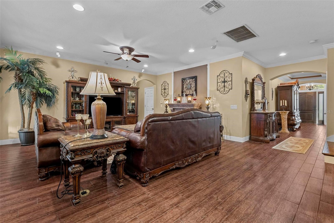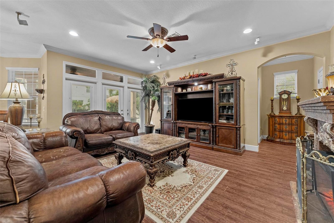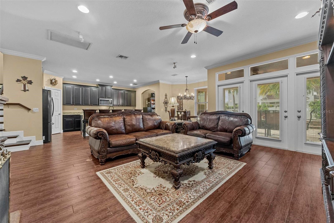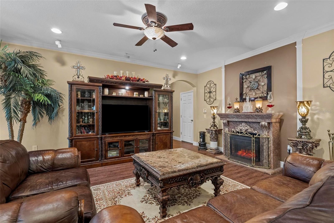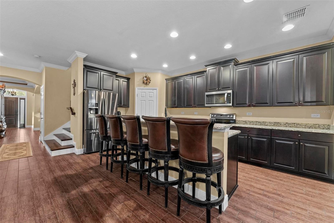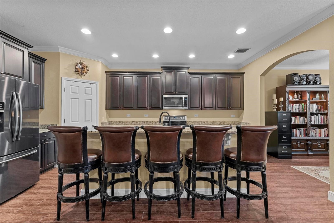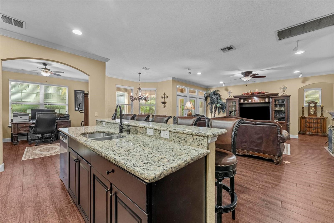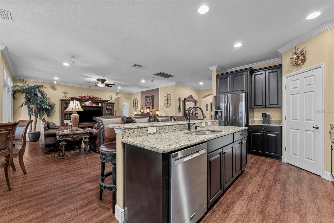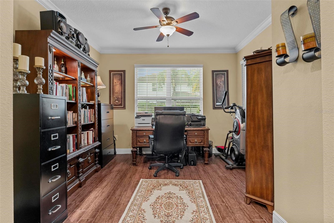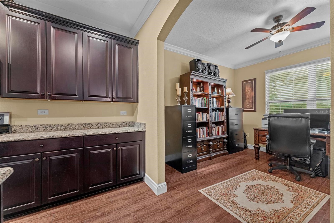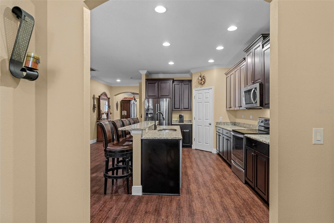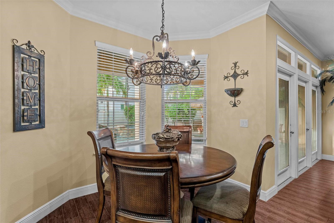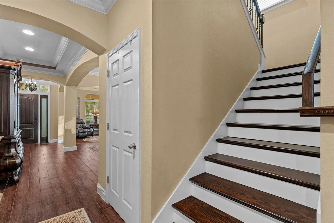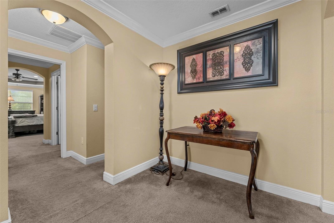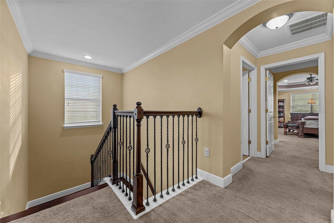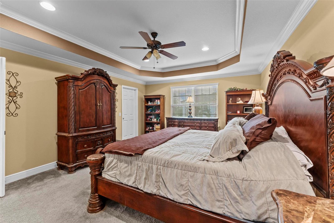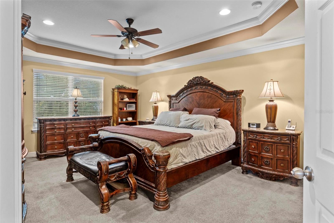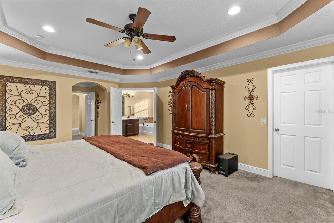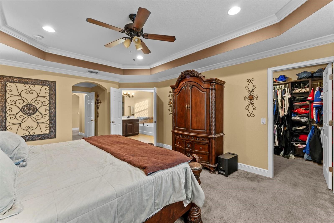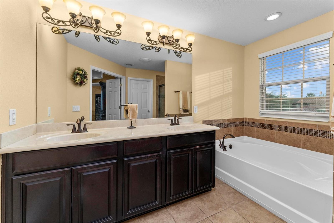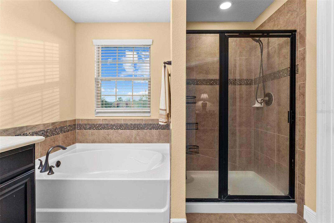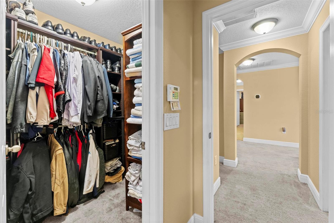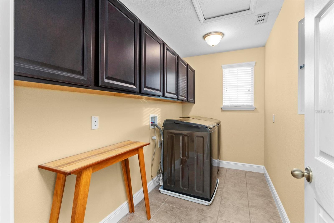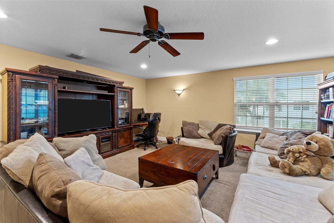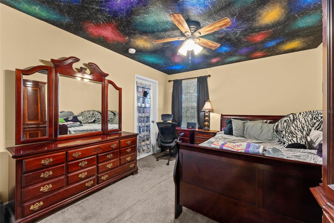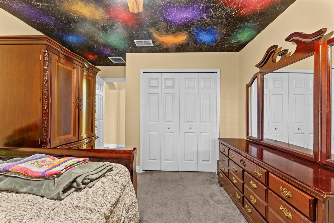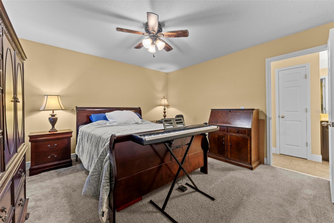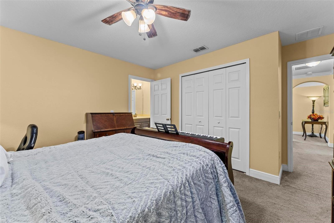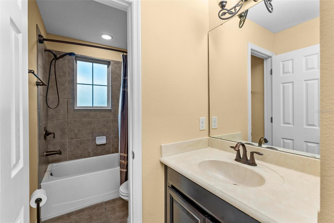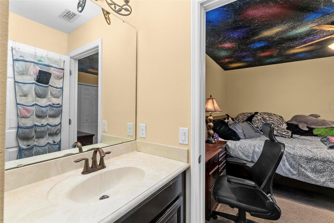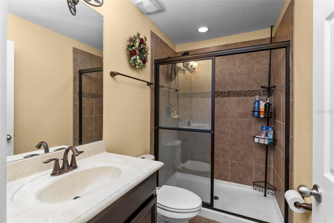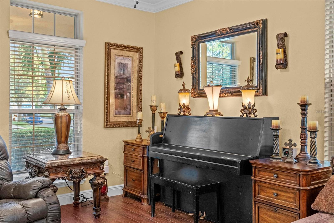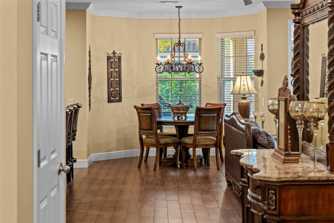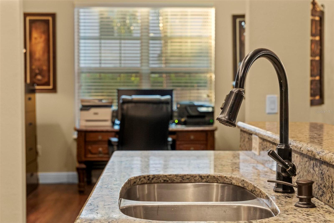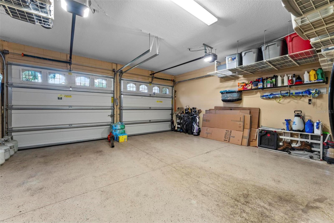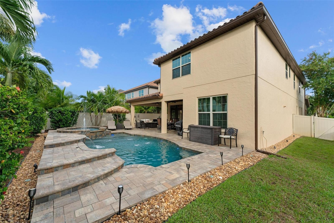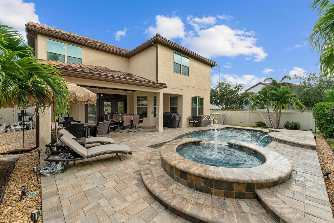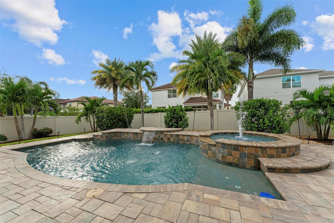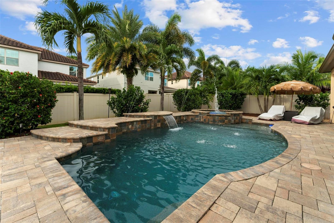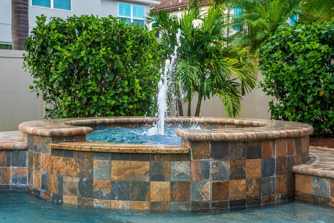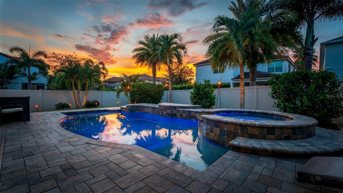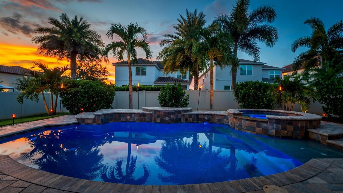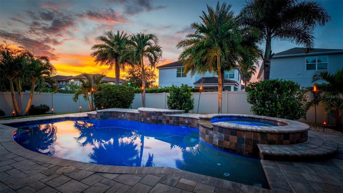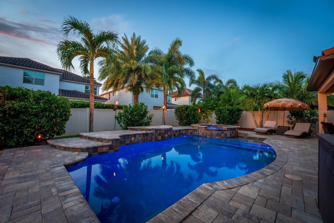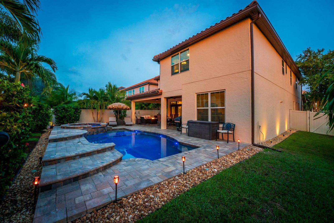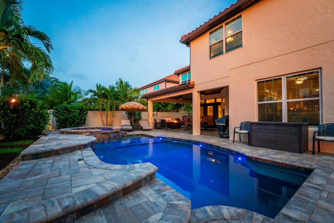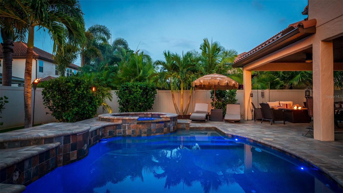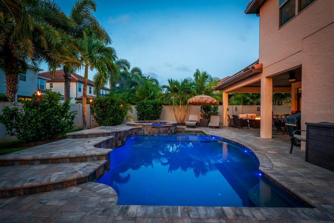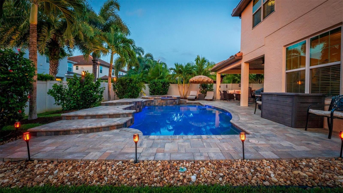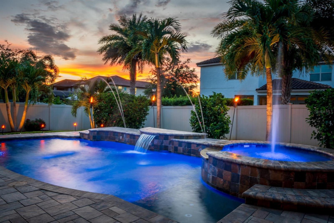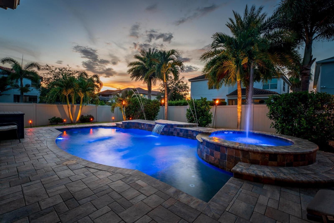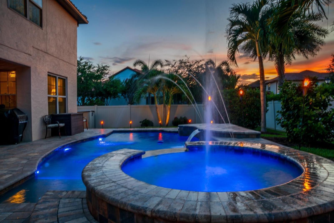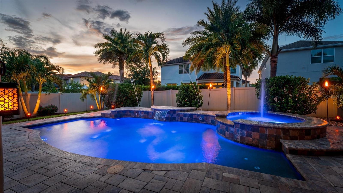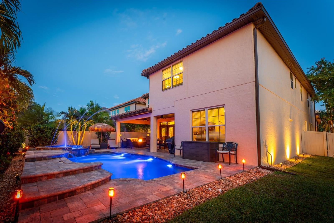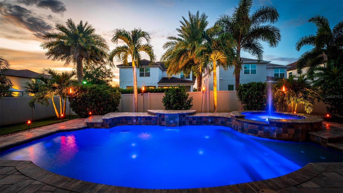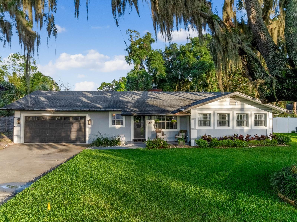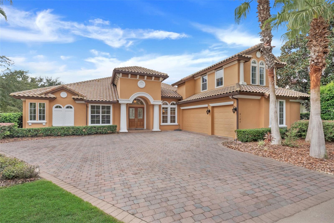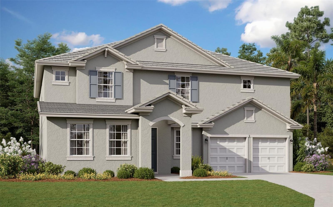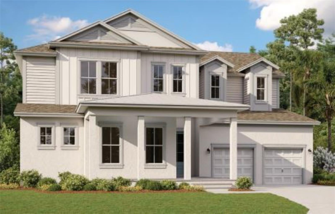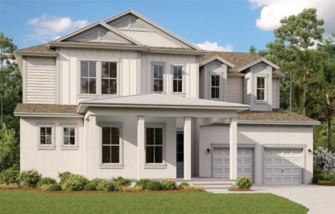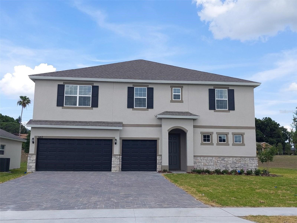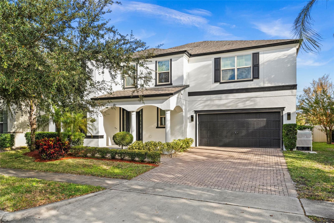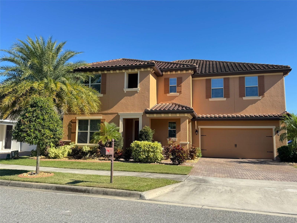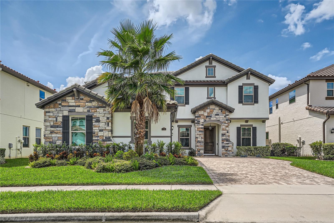11823 Otterbrooke Trail, WINDERMERE, FL 34786
Property Photos
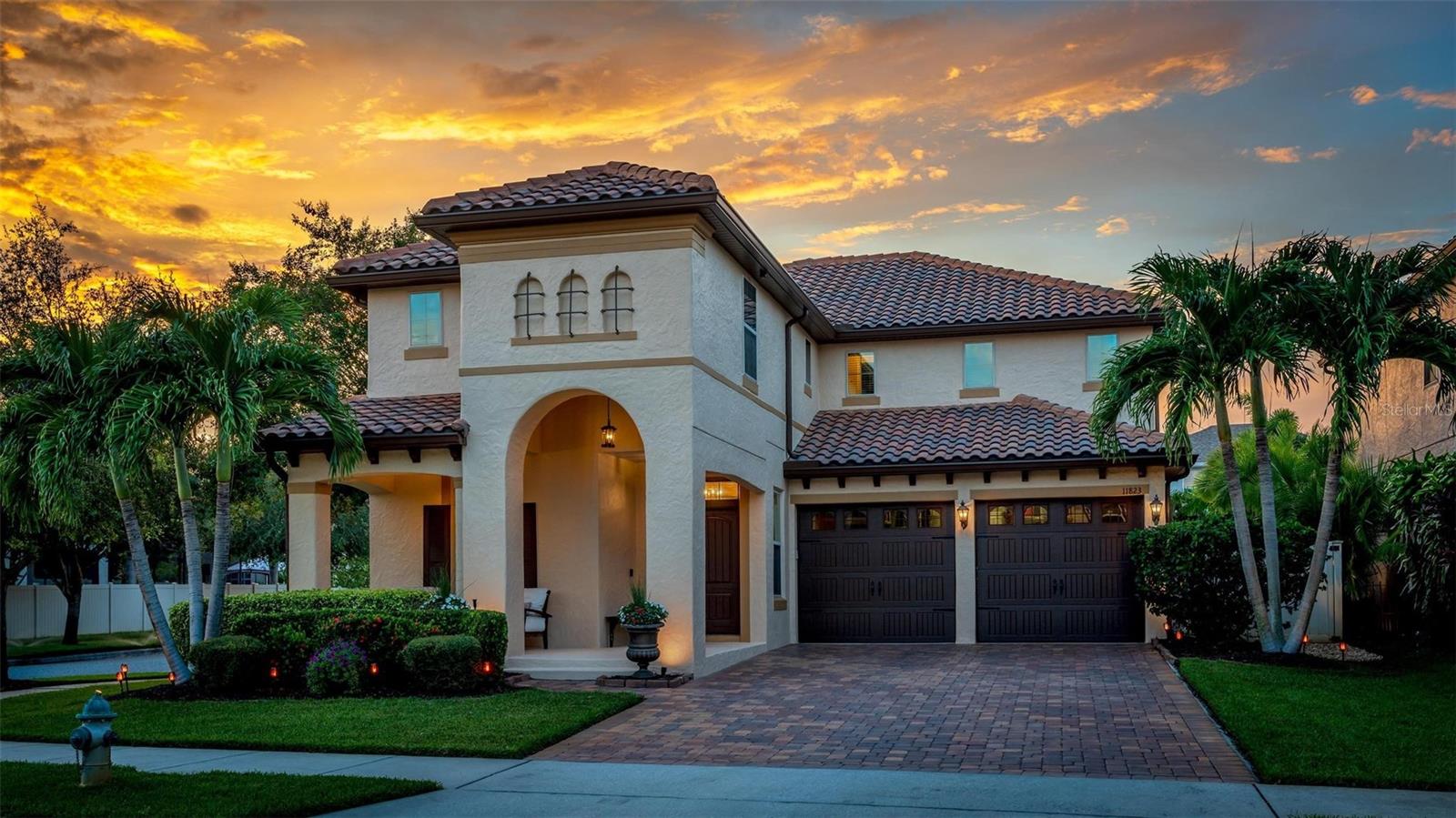
Would you like to sell your home before you purchase this one?
Priced at Only: $1,015,000
For more Information Call:
Address: 11823 Otterbrooke Trail, WINDERMERE, FL 34786
Property Location and Similar Properties
- MLS#: O6233467 ( Residential )
- Street Address: 11823 Otterbrooke Trail
- Viewed: 5
- Price: $1,015,000
- Price sqft: $230
- Waterfront: No
- Year Built: 2013
- Bldg sqft: 4411
- Bedrooms: 4
- Total Baths: 4
- Full Baths: 3
- 1/2 Baths: 1
- Garage / Parking Spaces: 2
- Days On Market: 128
- Additional Information
- Geolocation: 28.4409 / -81.5614
- County: ORANGE
- City: WINDERMERE
- Zipcode: 34786
- Subdivision: Windermere Trls Ph 1c
- Provided by: FLORIDA REALTY RESULTS LLC
- Contact: Greg Lowe
- 407-343-8137

- DMCA Notice
-
Description"Just Appraised" This home shows better than a model with lots of upgrades, this is a Meritage energy efficient home, the Thoreau features a tile roof, spacious Kitchen with huge island, granite counter tops, walk in pantry and eat in Kitchen all open to the large Great Room. There is also a space for a home office/study on the first floor, the entire first floor is all wood plank tile, great for pets and busy families on the go, original owners have done many upgrades on this young 11 year old home. Recent updates are...August 2024 exterior and interior paint, New Dishwasher, Stairwell sanded and re stained, New Sod, New Pool Filters, 2023 New Microwave, 2022 New A/C System...and much more ask your agent for a copy of the update list attached to this listing. Custom crown molding. Owners' suite boasts 2 large walk in closets and a luxurious bath with his and hers sinks, soothing soaking tub and separate shower. Second and Third bedrooms share a Jack & Jill bathroom, and the 4th bedroom has access to a full bath. Step out the French doors from the Family Room to the covered Lanai and you will see the backyard is like a private oasis with a resort style Pebble Tech pool. The entire yard was just Freshley landscaped. The pool has 2 waterfalls, 2 deck jets, and a sun shelve soaking area with a sleeve with an umbrella for staying cool without needing to be in the water. There is also a propane tank to heat the spa/pool and an app will be supplied to the buyers to control all the functions such as LED lights and water features. The pool has brick pavers and slate giving a resort look and feel, evenings and weekends you can relax your stress away and watch some of the Disney Fireworks from your pool/spa. The lush corner lot is well landscaped with a PVC fence and uplighting on trees and plants and the home itself. Close to shopping Restaurants, Publix and so much more along with major highways. Come see this you will not be disappointed
Payment Calculator
- Principal & Interest -
- Property Tax $
- Home Insurance $
- HOA Fees $
- Monthly -
Features
Building and Construction
- Covered Spaces: 0.00
- Exterior Features: French Doors, Irrigation System, Lighting, Private Mailbox, Rain Gutters, Sidewalk, Sprinkler Metered
- Fencing: Fenced, Vinyl
- Flooring: Carpet, Ceramic Tile
- Living Area: 3454.00
- Roof: Tile
Land Information
- Lot Features: Corner Lot, In County, Landscaped, Level, Sidewalk, Paved
Garage and Parking
- Garage Spaces: 2.00
- Parking Features: Driveway, Garage Door Opener, Guest, Parking Pad
Eco-Communities
- Pool Features: Child Safety Fence, Gunite, Heated, In Ground, Lighting, Self Cleaning, Tile
- Water Source: Public
Utilities
- Carport Spaces: 0.00
- Cooling: Central Air
- Heating: Central, Electric
- Pets Allowed: Yes
- Sewer: Public Sewer
- Utilities: BB/HS Internet Available, Cable Available, Fire Hydrant, Public, Sprinkler Meter, Sprinkler Recycled, Street Lights, Underground Utilities
Finance and Tax Information
- Home Owners Association Fee: 244.00
- Net Operating Income: 0.00
- Tax Year: 2023
Other Features
- Appliances: Dishwasher, Disposal, Electric Water Heater, Microwave, Range
- Association Name: Sentry Mgt
- Association Phone: 352-243-4595
- Country: US
- Furnished: Unfurnished
- Interior Features: Ceiling Fans(s), Crown Molding, Kitchen/Family Room Combo, Living Room/Dining Room Combo, PrimaryBedroom Upstairs, Solid Wood Cabinets, Split Bedroom, Stone Counters, Tray Ceiling(s), Walk-In Closet(s)
- Legal Description: WINDERMERE TRAILS PHASE 1C 80/15 LOT 151
- Levels: Two
- Area Major: 34786 - Windermere
- Occupant Type: Owner
- Parcel Number: 36-23-27-9159-01-510
- Style: Mediterranean
- View: Pool
- Zoning Code: P-D
Similar Properties
Nearby Subdivisions
Aladar On Lake Butler
Ashlin Park Ph 2
Bayshore Estates
Bellaria
Belmere Village G2 48 65
Belmere Village G5
Butler Bay
Butler Ridge
Casabella
Casabella Ph 2
Chaine De Lac
Chaine Du Lac
Down Point Sub
Edens Hammock
Enclave
Enclave At Windermere Landing
Estanciawindermere
Glenmuir
Glenmuir Ut 02 51 42
Gotha Town
Harbor Isle
Isleworth
Jasmine Woods
Keenes Pointe
Keenes Pointe 46104
Keenes Pointe Ut 04 Sec 31 48
Keenes Pointe Ut 06 50 95
Kelso On Lake Butler
Lake Burden South Ph I
Lake Butler Estates
Lake Cawood Estates
Lake Down Cove
Lake Down Crest
Lake Roper Pointe
Lake Sawyer South Ph 01
Lakes Windermere Ph 01 49 108
Lakeswindermere Ph 02a
Lakeswindermere Ph 04
Lakeswindermerepeachtree
Manors At Butler Bay Ph 01
Manors At Butler Bay Ph 02
Marsh Sub
None
Palms At Windermere
Providence Ph 01 50 03
Reserve At Belmere
Reserve At Belmere Ph 2
Reserve At Lake Butler Sound
Reserve At Lake Butler Sound 4
Reservebelmere Ph Ii
Sanctuary At Lakes Of Winderme
Silver Woods Ph 02
Stillwater Xing Prcl Sc13 Ph 1
Summerport
Summerport Beach
Summerport Ph 1
Sunset Bay
The Lakes
Tildens Grove Ph 01 4765
Tuscany Ridge 50 141
Waterford Pointe
Waterstone
Wauseon Ridge
Weatherstone On Lake Olivia
Westover Reserve
Westside Village
Whitney Islesbelmere Ph 02
Wickham Park
Willows At Lake Rhea Ph 01
Windermere
Windermere Downs
Windermere Isle
Windermere Isle Ph 2
Windermere Lndgs Fd1
Windermere Lndgs Ph 02
Windermere Lndgs Ph 2
Windermere Sound
Windermere Terrace
Windermere Town
Windermere Town Rep
Windermere Trails
Windermere Trls Ph 1c
Windermere Trls Ph 3b
Windermere Trls Ph 4b
Windermere Trls Ph 5a
Windermere Trls Ph 5b
Windsor Hill
Windstone

- Samantha Archer, Broker
- Tropic Shores Realty
- Mobile: 727.534.9276
- samanthaarcherbroker@gmail.com


