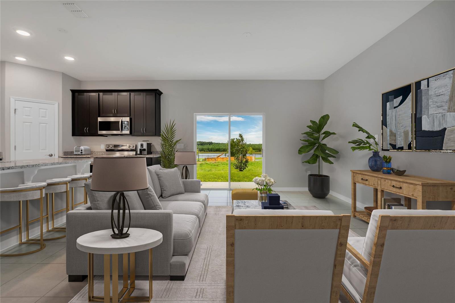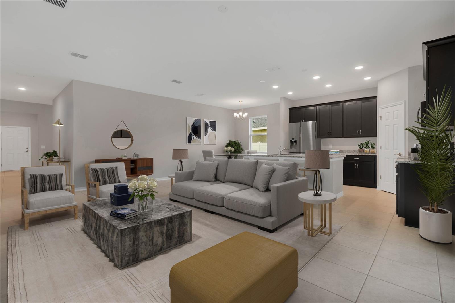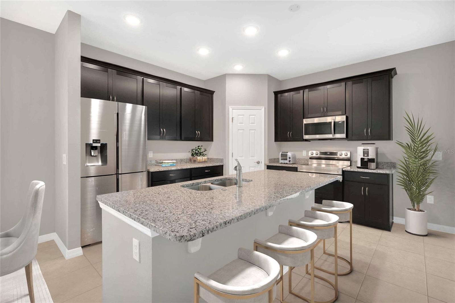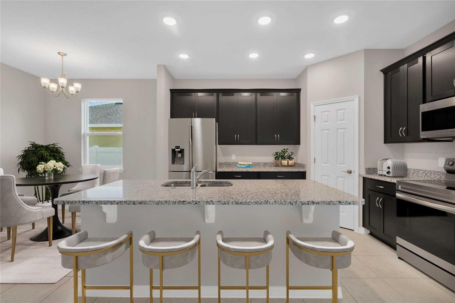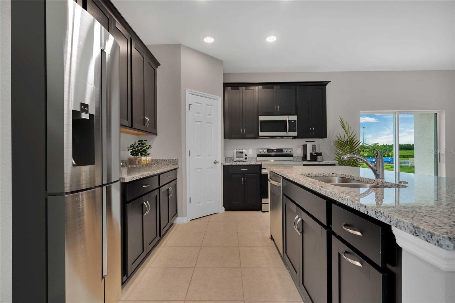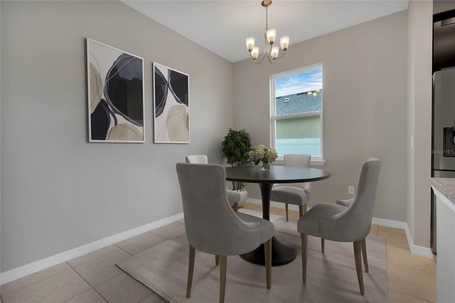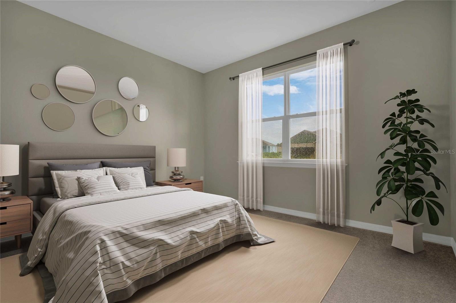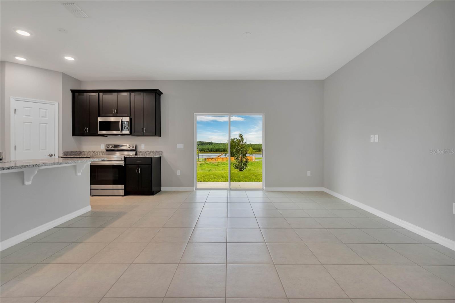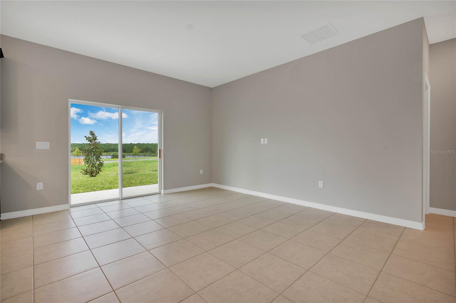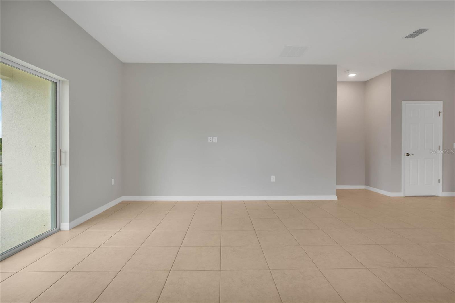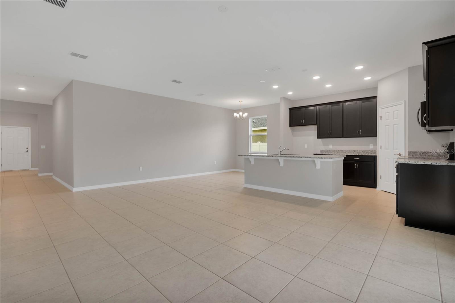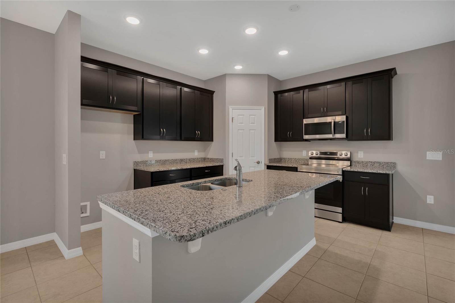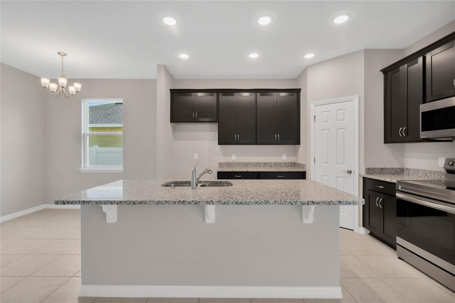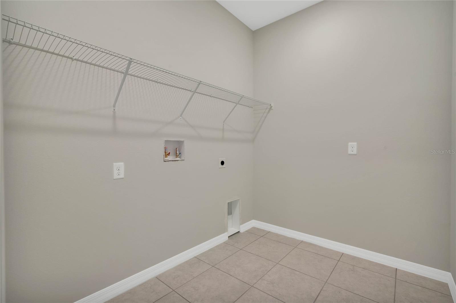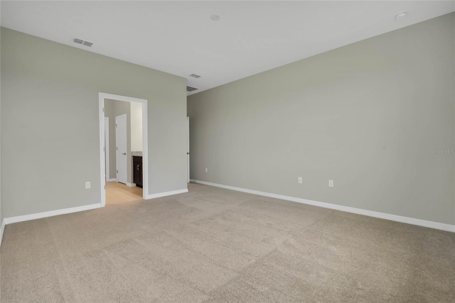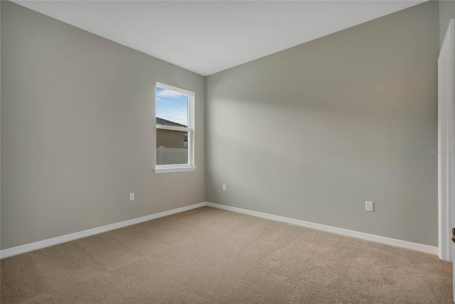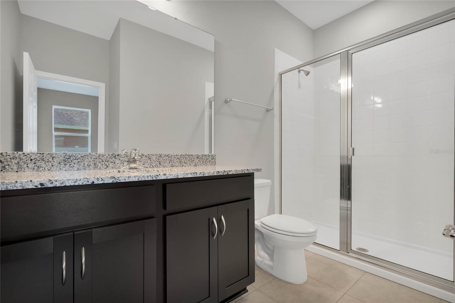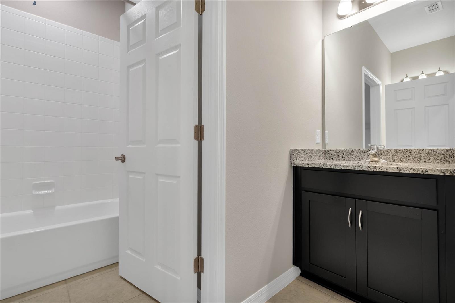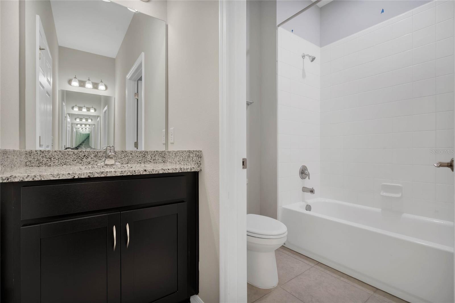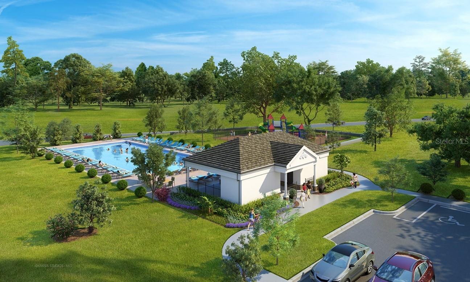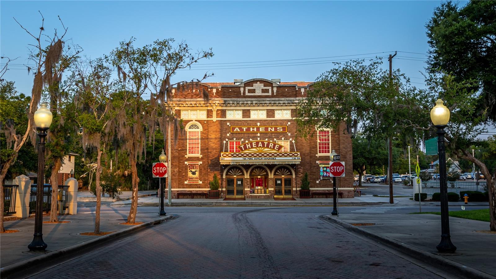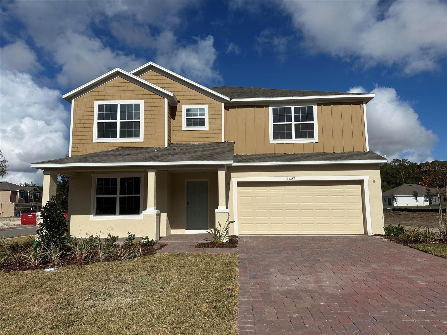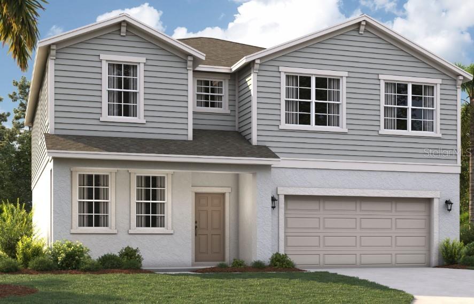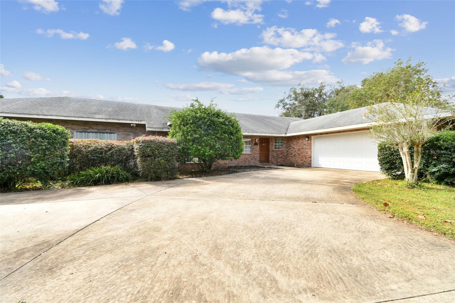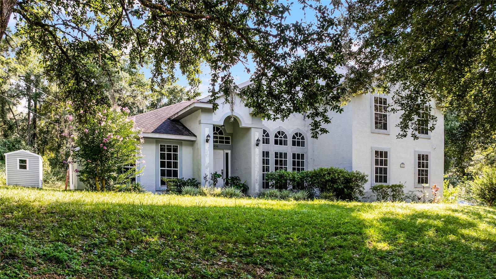1295 White Ash Loop, DELAND, FL 32720
Property Photos
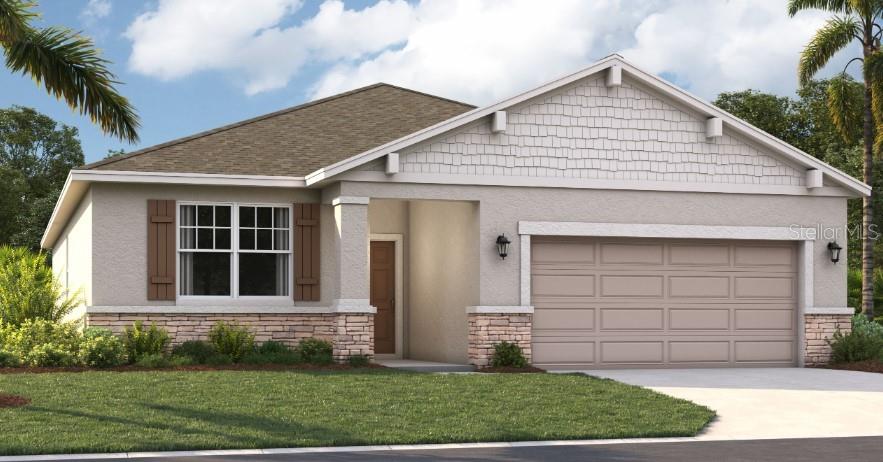
Would you like to sell your home before you purchase this one?
Priced at Only: $392,990
For more Information Call:
Address: 1295 White Ash Loop, DELAND, FL 32720
Property Location and Similar Properties
- MLS#: O6235284 ( Residential )
- Street Address: 1295 White Ash Loop
- Viewed: 3
- Price: $392,990
- Price sqft: $151
- Waterfront: No
- Year Built: 2024
- Bldg sqft: 2610
- Bedrooms: 4
- Total Baths: 3
- Full Baths: 3
- Garage / Parking Spaces: 2
- Days On Market: 122
- Additional Information
- Geolocation: 29.0077 / -81.3304
- County: VOLUSIA
- City: DELAND
- Zipcode: 32720
- Subdivision: Beresford Woods
- Elementary School: Woodward Avenue Elem VO
- Middle School: Southwestern Middle
- High School: Deland High
- Provided by: SM FLORIDA BROKERAGE LLC
- Contact: Wally Franquiz
- 321-277-7042

- DMCA Notice
-
DescriptionOne or more photo(s) has been virtually staged. Stanley Martin builds new single family homes in Beresford Woods, a vibrant community in historic DeLand, Florida! Close to Orlando and Daytona Beach, this community offers modern conveniences and a chance to embrace Florida's natural beauty. Explore nearby shopping, dining, and historic sites. Reach popular destinations easily with access to I 4, Central FL GreeneWay, and the future DeLand Sunrail Station. For outdoor enthusiasts, Beresford Woods is a dream come true. Whether you enjoy biking, boating, hiking, picnicking, fishing, or any other outdoor activity, you'll find endless opportunities at the nearby local parks. Just 2 miles away, Lake Beresford Park boasts a variety of hiking trails, two pavilions, two playgrounds, and even a 1.8 mile multi use trail that connects to the popular Spring to Spring Trail. If you prefer staying close to home, enjoy lounging by the onsite pool, relax in the cabana, or let the little ones have a blast in the tot lot! The Seaton floor plan is perfect for all buyers alike. Step from your front door or two car garage into a light, airy living area with an open kitchen overlooking the family room complete with access to a large covered lanai for those who enjoy outdoor activities or entertaining guests! On the other side of this ideal setup lie three bedrooms, two bathrooms, a walk in laundry room and more! The secluded primary suite has all you need in privacy; dual sinks and a spacious closet plus extra linen storage make it feel like nothing else matters but restful comfort! Get ready to settle down somewhere special come see why this 2,001 square foot new construction could be just what you've been looking for!
Payment Calculator
- Principal & Interest -
- Property Tax $
- Home Insurance $
- HOA Fees $
- Monthly -
Features
Building and Construction
- Builder Model: Seaton C
- Builder Name: Stanley Martin Homes
- Covered Spaces: 0.00
- Exterior Features: Irrigation System, Lighting, Sidewalk, Sliding Doors
- Flooring: Carpet, Ceramic Tile
- Living Area: 2001.00
- Roof: Shingle
Property Information
- Property Condition: Completed
Land Information
- Lot Features: Cleared, Landscaped, Sidewalk, Paved
School Information
- High School: Deland High
- Middle School: Southwestern Middle
- School Elementary: Woodward Avenue Elem-VO
Garage and Parking
- Garage Spaces: 2.00
- Parking Features: Common, Driveway
Eco-Communities
- Water Source: Public
Utilities
- Carport Spaces: 0.00
- Cooling: Central Air
- Heating: Central, Electric
- Pets Allowed: Yes
- Sewer: Public Sewer
- Utilities: Cable Connected, Electricity Connected, Phone Available, Public, Sewer Connected, Water Connected
Amenities
- Association Amenities: Playground, Pool
Finance and Tax Information
- Home Owners Association Fee Includes: Maintenance Grounds, Pool
- Home Owners Association Fee: 120.00
- Net Operating Income: 0.00
- Tax Year: 2024
Other Features
- Appliances: Dishwasher, Disposal, Microwave, Range
- Association Name: HomeRiver Group
- Association Phone: 321-398-1508
- Country: US
- Furnished: Unfurnished
- Interior Features: Eat-in Kitchen, Kitchen/Family Room Combo, Living Room/Dining Room Combo, Open Floorplan, Primary Bedroom Main Floor, Thermostat, Walk-In Closet(s)
- Legal Description: BERESFORD WOODS PHASE 2 PB 65 PG 47-50 LOT 266
- Levels: One
- Area Major: 32720 - Deland
- Occupant Type: Vacant
- Parcel Number: 702029002660
- Possession: Close of Escrow
- Style: Ranch, Traditional
- View: Trees/Woods
- Zoning Code: RES
Similar Properties
Nearby Subdivisions
00000577
1261 Sec 32 33 West Of Hwy 1
1492 Andover Ridge
Andover Ridge
Armstrongs Add Deland
Assessors Lt 65 Dupont Gaudry
Athens Realty Co Blks 203206 I
Audubon Park
Beasieys Sub
Bellarica In 171730 181730
Beresford Woods
Beresford Woods Ph 1
Brandywine
Brandywine Club Villas
Cascades Park Ph 01 02 03
Cascades Park Ph 1
Chapmans Lts Ad Blk Richs Add
Clark Irvings Blk 91 Deland
Clarks Lts 05 06 Blk 16 Delan
Collier Park
Community Center Dev
Cross Creek Deland Ph 01
Cross Creek Ph 03
Cross Crk Ph 3
Crystal Cove
Dades Lt Ac Blk 05 Richs Add D
Daytona Park Estates
Deland
Domingo Reyes Grant
Eureka
Fatio Heights
Fern Garden Estates
Flowers
Glenwood Est
Glenwood Hammock
Glenwood Park 2nd Add
Glenwood Park Add 02
Glenwood Spgs Ph 01
Glenwood Springsphase 1
Grandview Gardens
Grovewood
Harpers Sunset Terrace
Hazens 25 36 16 29
Highlands
Highlands F
Holiday Hills West
Hutchinson
Hutchinsons E 012 Sw 014 Ne 01
Kitchens Blk 197 Deland
Lake Beresford Terrace
Lake St Claire Sub
Lincoln Oaks
Lincoln Park
Lockharts
Lockharts E 12 Blk 209 Deland
Lot I Whitcombs Sub
Luxury Estates Norris
Magnolia Heights
Mallory Square Ph 01
Martin Dodges Subdivision
Mcgregor Oaks
Millers Add Deland
Ne 22 Acres
Nickerson
None
Norris
Norris Dupont Gaudry Grant
Norris Sub Dupont Gaudry Gran
Not In Subdivision
Not On List
Not On The List
Oak Hammock 50s
Oak Hammock 60s
Oak Hill Park
Oak Ridge
Osteen S 012 Blk 26 Howrys Add
Osteens Blk 119 Deland
Other
Palmetto Court
Pelham Park
Pelham Park Ph 1 2
Pelham Park Ph 12
Pennsylvania Park Rep Blk 65
Quail Hollow On River
Quail Hollow On The River
Quail Hollowriver
Richs
Ridgewood Crossing
Ridgewood Crossing Ph 02
River Rdg
River Ridge
Rolling Acres Estates
Rolling Acres Estates Un 01
Royal Trails
Rygate
Seasons At Grandview Gardens
Seasons At River Chase
Seasonsriver Chase
Spring Garden Heights
Spring Garden Hills
Spring Garden Hills Un 02
Spring Hill Assessors Resub
St Johns River Land Co
Stetson Highlands
Stetson Home Estates Deland
Stewarts Blk 13 Richs Add Dela
Sunset Terrace
Tall Oaks
Volusia Invest Co
Westwood
Westwood Heights 18 17 30
Wilsons Blk 8586 Deland
Wolcott Gardens
Yamasee
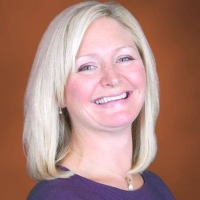
- Samantha Archer, Broker
- Tropic Shores Realty
- Mobile: 727.534.9276
- samanthaarcherbroker@gmail.com


