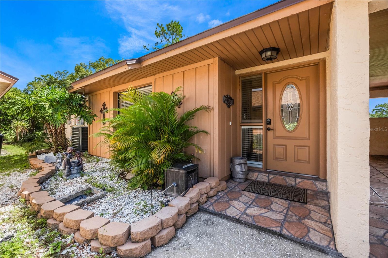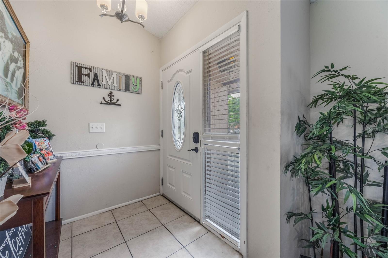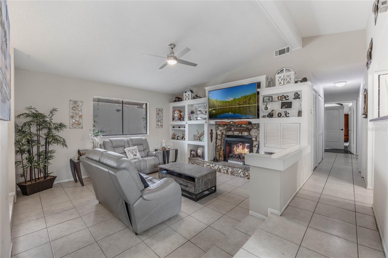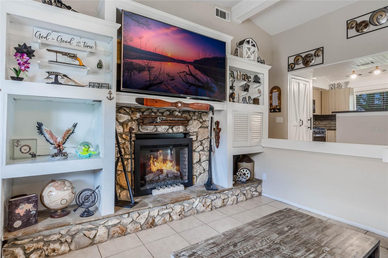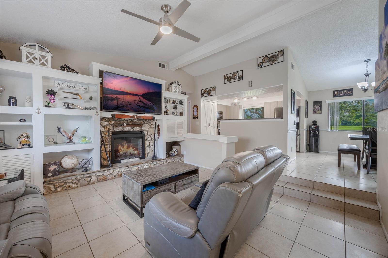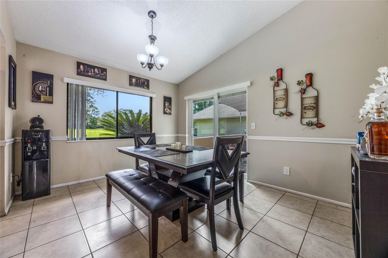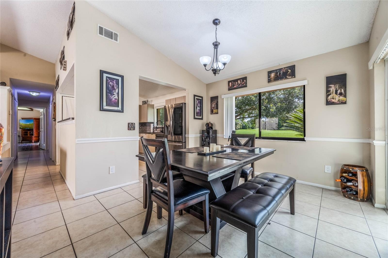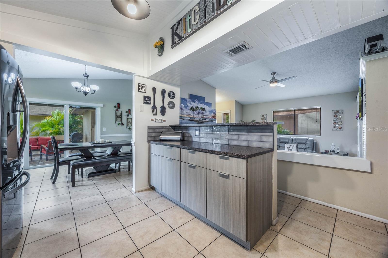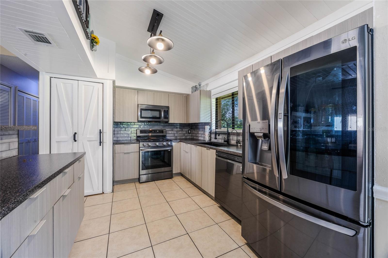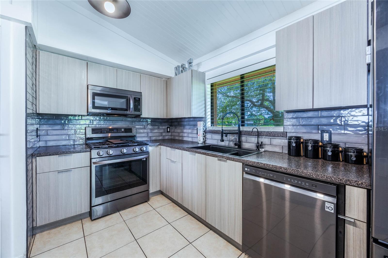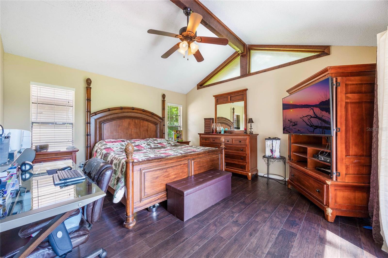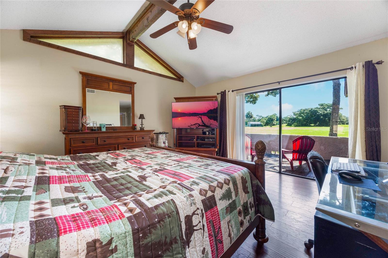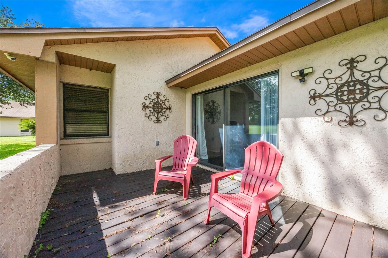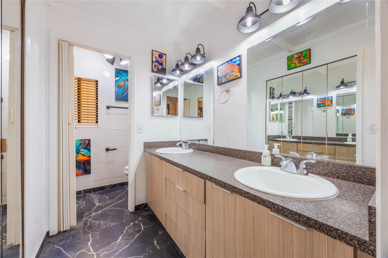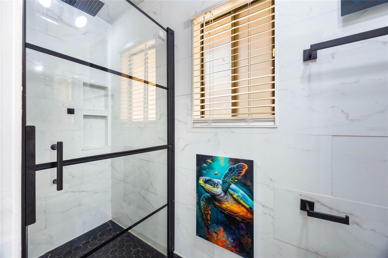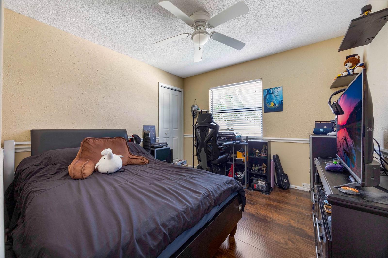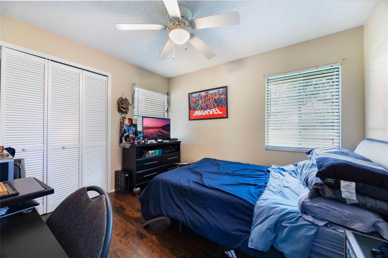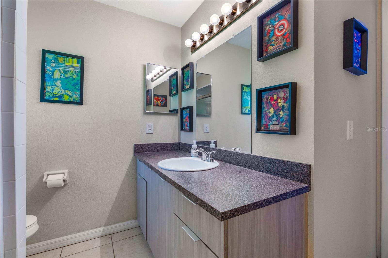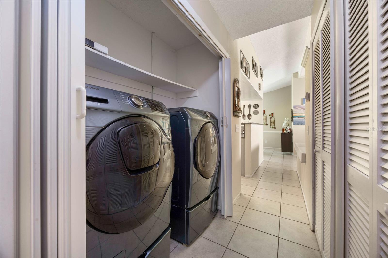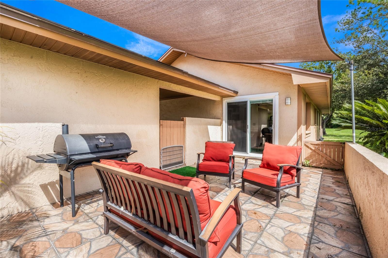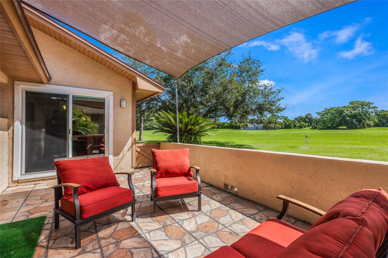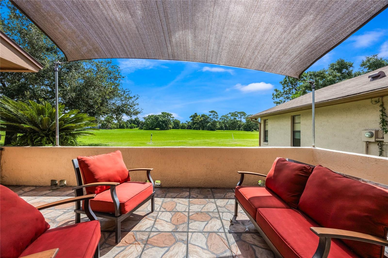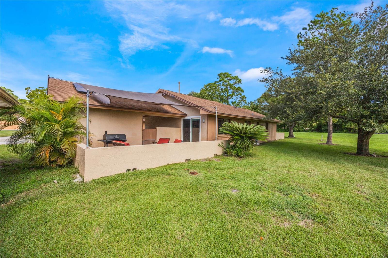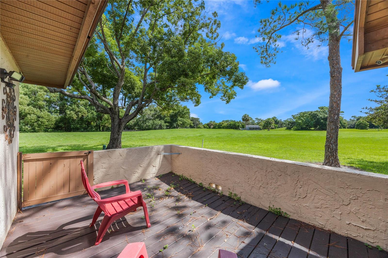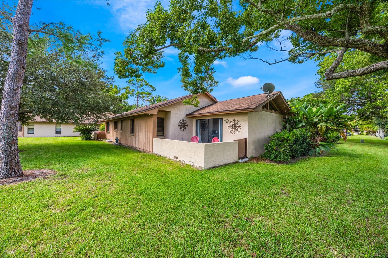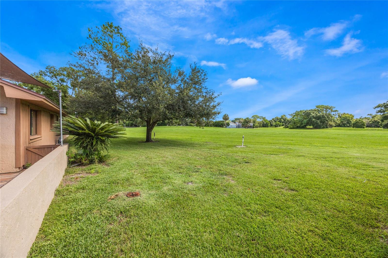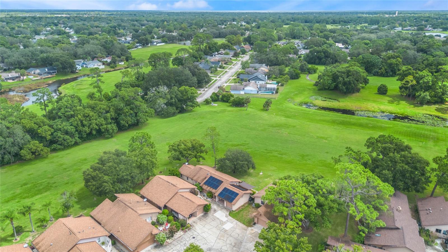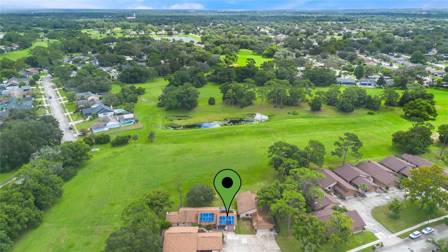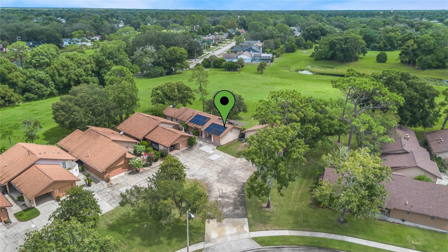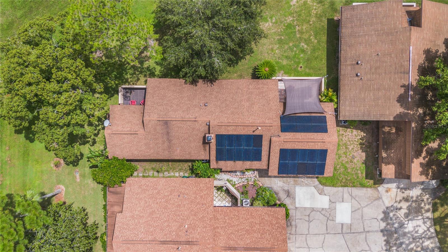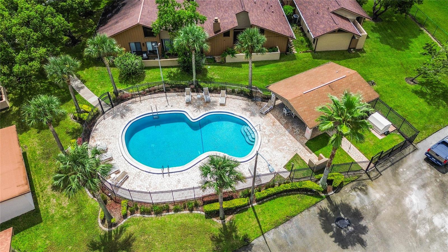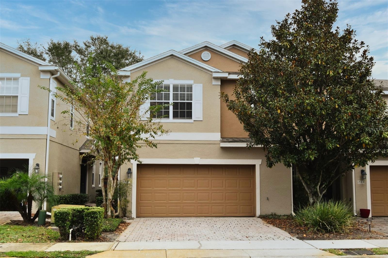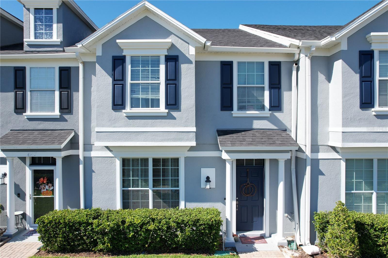532 Woodfire Way, CASSELBERRY, FL 32707
Property Photos
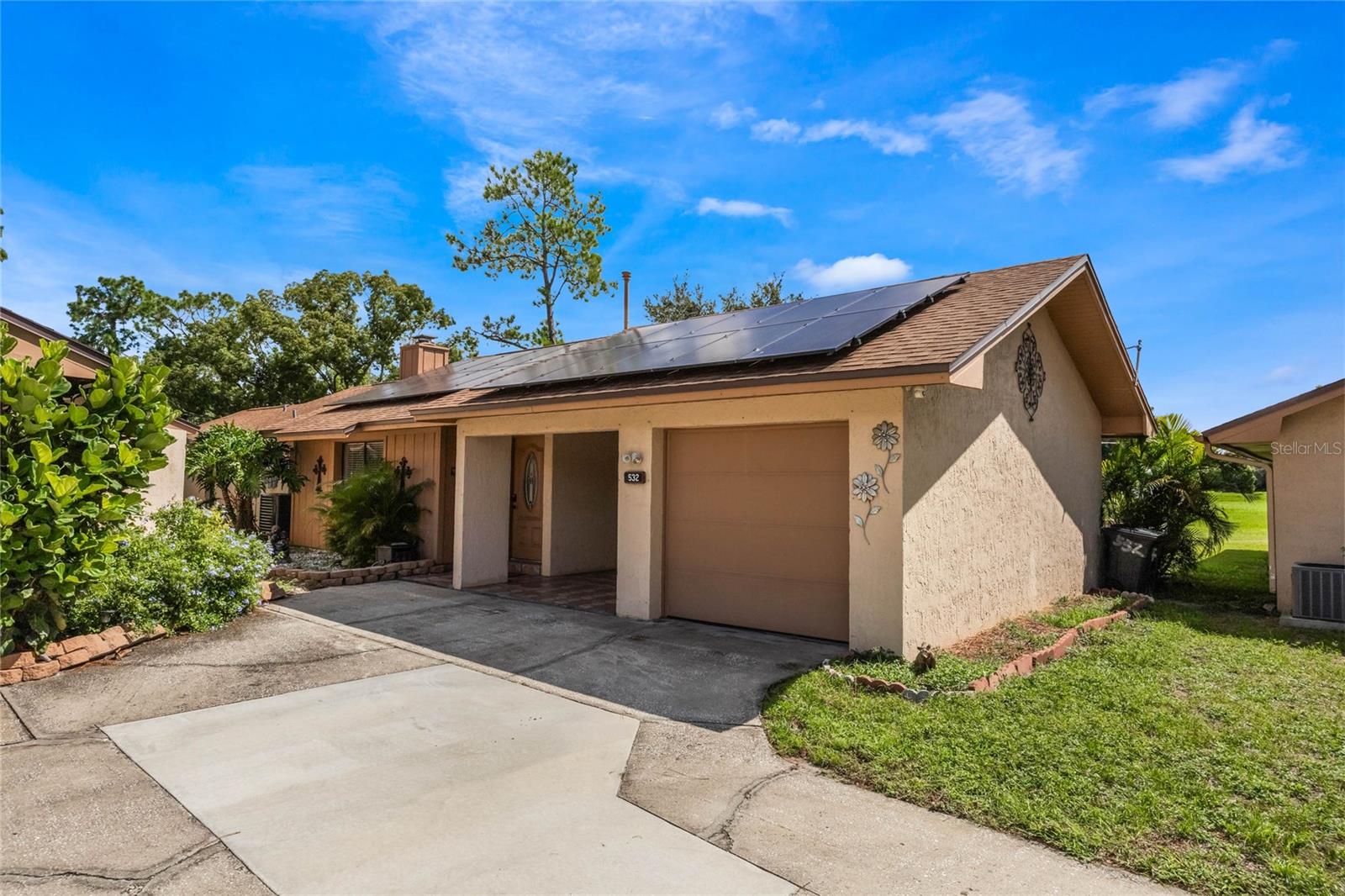
Would you like to sell your home before you purchase this one?
Priced at Only: $355,000
For more Information Call:
Address: 532 Woodfire Way, CASSELBERRY, FL 32707
Property Location and Similar Properties
- MLS#: O6237090 ( Residential )
- Street Address: 532 Woodfire Way
- Viewed: 10
- Price: $355,000
- Price sqft: $169
- Waterfront: No
- Year Built: 1981
- Bldg sqft: 2097
- Bedrooms: 3
- Total Baths: 2
- Full Baths: 2
- Garage / Parking Spaces: 2
- Days On Market: 125
- Additional Information
- Geolocation: 28.6561 / -81.3081
- County: SEMINOLE
- City: CASSELBERRY
- Zipcode: 32707
- Subdivision: Deer Run
- Elementary School: Sterling Park Elementary
- Middle School: South Seminole Middle
- High School: Lake Howell High
- Provided by: LPT REALTY
- Contact: Paola Martinez
- 877-366-2213

- DMCA Notice
-
DescriptionNo Rear Neighbors with Open Grassy Views! This 3 bedroom, 2 bathroom home in the Deer Run Community offers a peaceful setting with no rear neighbors and direct views of an open park, with a private patio connected to the primary bedroom. Inside, the living area offers an open floorplan with a gas fireplace and built in shelving. The adjacent dining area includes a convenient office nook for additional workspace. The kitchen is equipped with stainless steel appliances, a gas range, and a farm style sink. Enjoy the views from the primary ensuite featuring vaulted ceilings with exposed wood beams, direct access to a private patio and walk in closet. Two additional bedrooms share a second bathroom. Outside, enjoy views of the expansive green space from the second patio, which includes sun shading for comfort. Recent updates include a new air conditioning system and water filtration system installed in 2024. Solar panels are installed for energy efficiency. The property also includes a detached garage with carport, providing parking and storage. The Deer Run community offers a community pool and is conveniently located near parks, schools, shopping, and dining with close proximity to Maitland and Winter Park.
Payment Calculator
- Principal & Interest -
- Property Tax $
- Home Insurance $
- HOA Fees $
- Monthly -
Features
Building and Construction
- Covered Spaces: 0.00
- Exterior Features: Sidewalk, Sliding Doors
- Flooring: Ceramic Tile, Vinyl
- Living Area: 1539.00
- Roof: Shingle
Property Information
- Property Condition: Completed
Land Information
- Lot Features: In County, Landscaped, Sidewalk, Paved, Unincorporated
School Information
- High School: Lake Howell High
- Middle School: South Seminole Middle
- School Elementary: Sterling Park Elementary
Garage and Parking
- Garage Spaces: 1.00
- Parking Features: Driveway, Garage Door Opener
Eco-Communities
- Pool Features: Other
- Water Source: Public
Utilities
- Carport Spaces: 1.00
- Cooling: Central Air
- Heating: Central, Gas
- Pets Allowed: Yes
- Sewer: Public Sewer
- Utilities: BB/HS Internet Available, Cable Available, Electricity Connected, Natural Gas Connected, Public, Sewer Connected, Underground Utilities, Water Connected
Amenities
- Association Amenities: Pool
Finance and Tax Information
- Home Owners Association Fee Includes: Common Area Taxes, Pool
- Home Owners Association Fee: 110.00
- Net Operating Income: 0.00
- Tax Year: 2023
Other Features
- Appliances: Dishwasher, Disposal, Dryer, Exhaust Fan, Gas Water Heater, Microwave, Range, Refrigerator, Washer
- Association Name: Mystic Woods HOA
- Country: US
- Furnished: Unfurnished
- Interior Features: Built-in Features, Ceiling Fans(s), Thermostat, Vaulted Ceiling(s), Walk-In Closet(s)
- Legal Description: LOT 7 BLK B DEER RUN UNIT 22 PB 24 PGS 3 & 4
- Levels: One
- Area Major: 32707 - Casselberry
- Occupant Type: Owner
- Parcel Number: 15-21-30-5FH-0B00-0070
- Possession: Close of Escrow
- View: Trees/Woods
- Views: 10
- Zoning Code: PUD
Similar Properties

- Samantha Archer, Broker
- Tropic Shores Realty
- Mobile: 727.534.9276
- samanthaarcherbroker@gmail.com


