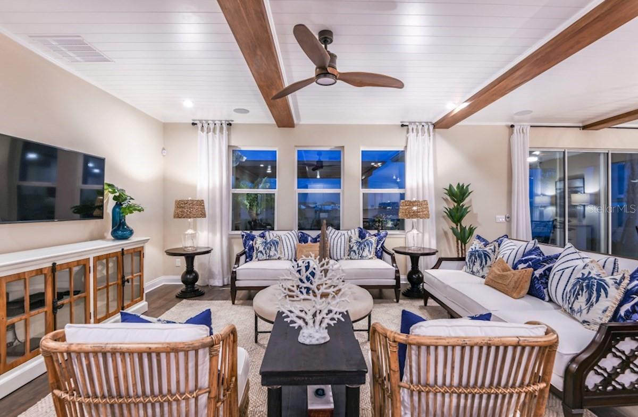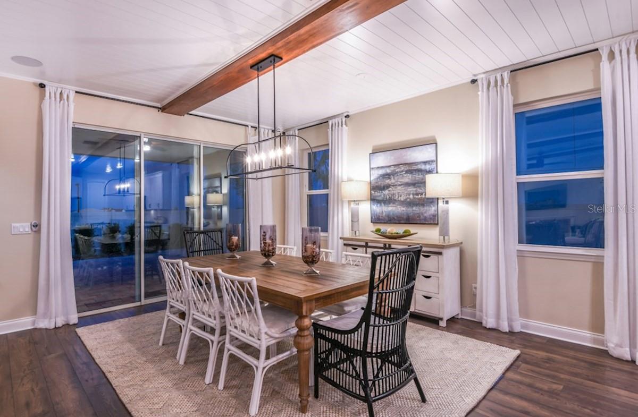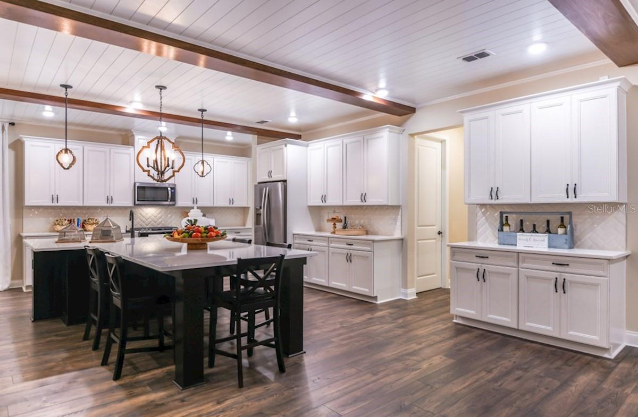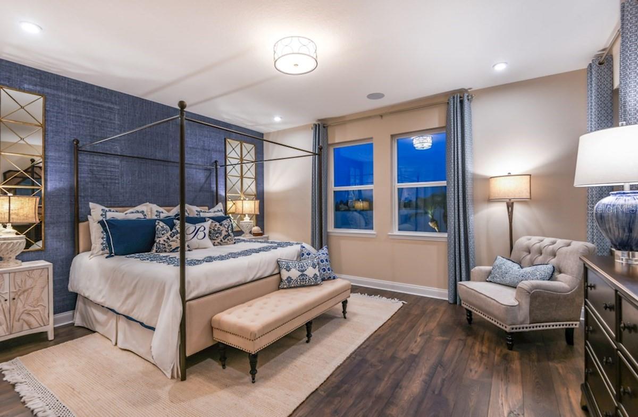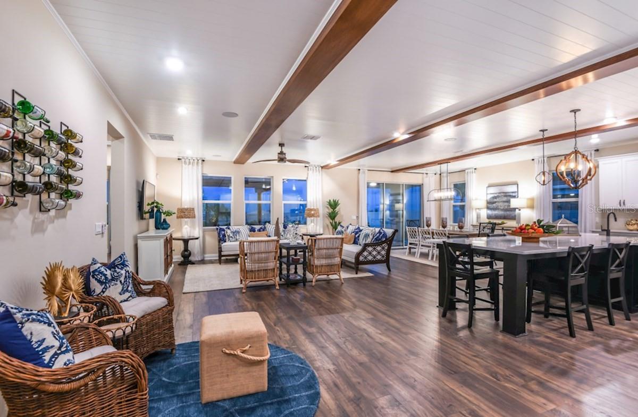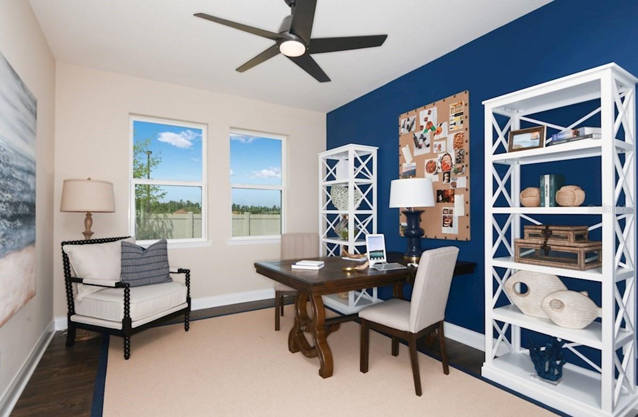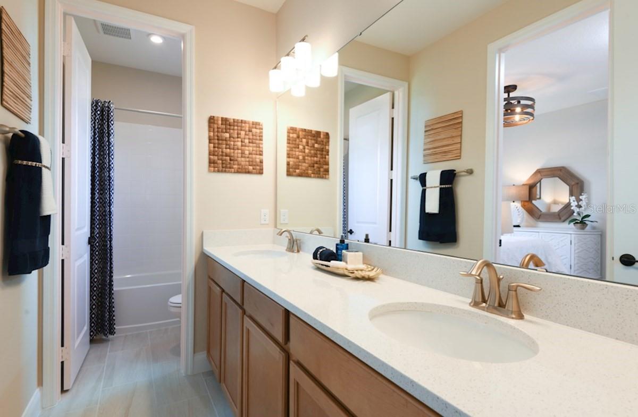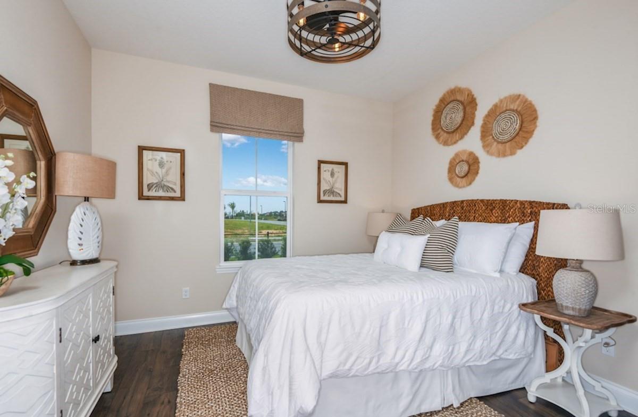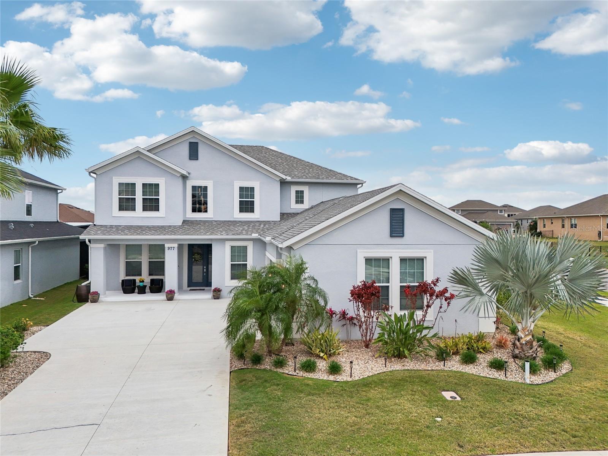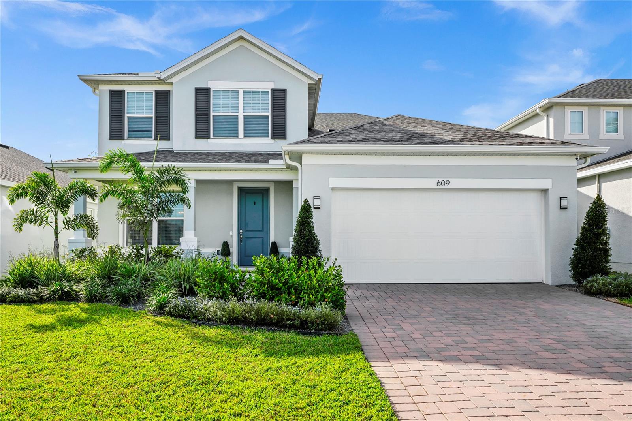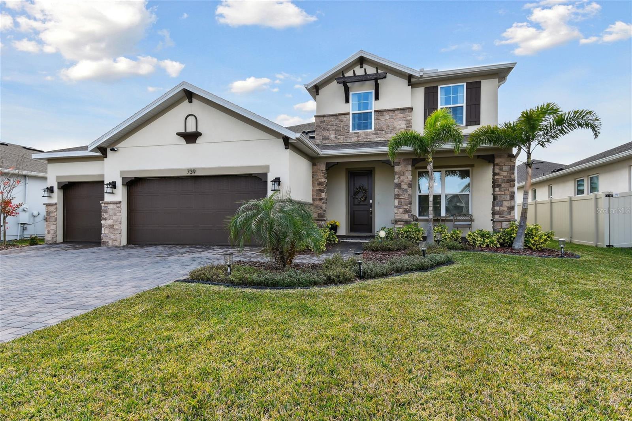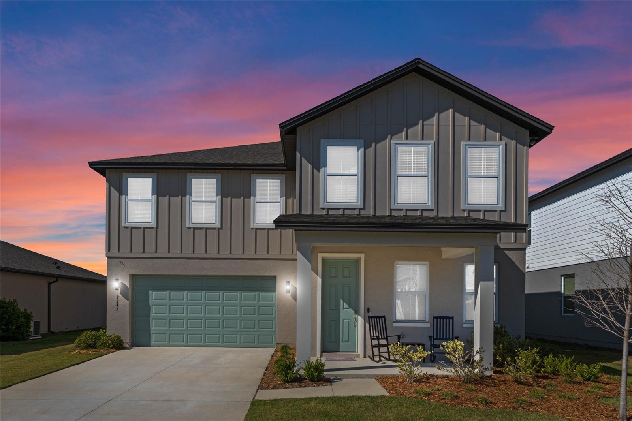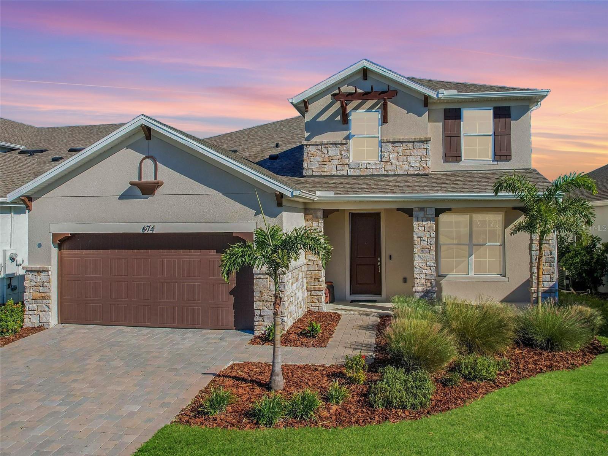487 Toscano Street, CLERMONT, FL 34715
Property Photos
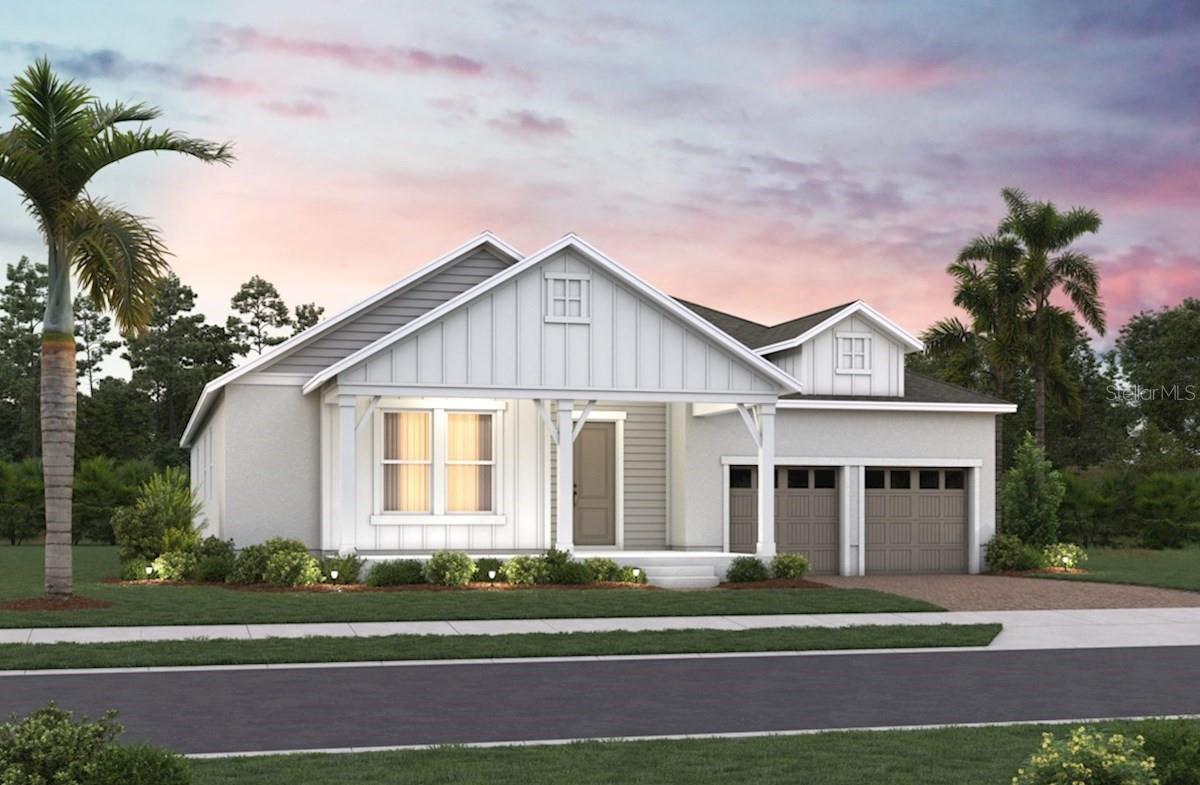
Would you like to sell your home before you purchase this one?
Priced at Only: $679,990
For more Information Call:
Address: 487 Toscano Street, CLERMONT, FL 34715
Property Location and Similar Properties






- MLS#: O6241479 ( Residential )
- Street Address: 487 Toscano Street
- Viewed: 143
- Price: $679,990
- Price sqft: $178
- Waterfront: No
- Year Built: 2024
- Bldg sqft: 3817
- Bedrooms: 4
- Total Baths: 3
- Full Baths: 3
- Garage / Parking Spaces: 2
- Days On Market: 193
- Additional Information
- Geolocation: 28.6298 / -81.7735
- County: LAKE
- City: CLERMONT
- Zipcode: 34715
- Subdivision: Vintner Reserve
- Elementary School: Aurelia Cole Academy
- Middle School: Aurelia Cole Academy
- High School: South Lake High
- Provided by: KELLER WILLIAMS ADVANTAGE REALTY
- Contact: Larissa Suggs
- 407-977-7600

- DMCA Notice
Description
READY NOW!! **Receive up to $41,799 in Seller Concessions**Located close to Florida's Turnpike and right next to Lakeridge Winery, this brand new ENERGY STAR Certified home features 4 Bedrooms, 3 Baths, Extended Covered Lanai and 2 Car Garage. In Vintner Reserve, you can take in gorgeous views of the vineyards from your backyard. Entertaining is a breeze with this open concept layout. The chef inspired kitchen has 42" gray and brown cabinets with crown molding, stainless Whirlpool appliances (cooktop with range hood and built in oven), granite countertops, walk in pantry and an island with built in table perfect for casual meals. The Primary Suite boasts a luxurious bathroom with dual sink vanity, linen closet, semi frameless glass shower, privacy lavatory, and large walk in closet. Laminate flooring adorns the main areas. Bathroom 3 has shower in lieu of tub.
Description
READY NOW!! **Receive up to $41,799 in Seller Concessions**Located close to Florida's Turnpike and right next to Lakeridge Winery, this brand new ENERGY STAR Certified home features 4 Bedrooms, 3 Baths, Extended Covered Lanai and 2 Car Garage. In Vintner Reserve, you can take in gorgeous views of the vineyards from your backyard. Entertaining is a breeze with this open concept layout. The chef inspired kitchen has 42" gray and brown cabinets with crown molding, stainless Whirlpool appliances (cooktop with range hood and built in oven), granite countertops, walk in pantry and an island with built in table perfect for casual meals. The Primary Suite boasts a luxurious bathroom with dual sink vanity, linen closet, semi frameless glass shower, privacy lavatory, and large walk in closet. Laminate flooring adorns the main areas. Bathroom 3 has shower in lieu of tub.
Payment Calculator
- Principal & Interest -
- Property Tax $
- Home Insurance $
- HOA Fees $
- Monthly -
For a Fast & FREE Mortgage Pre-Approval Apply Now
Apply Now
 Apply Now
Apply NowFeatures
Building and Construction
- Builder Model: Luciana
- Builder Name: Beazer Homes
- Covered Spaces: 0.00
- Exterior Features: Irrigation System, Rain Gutters, Sliding Doors
- Flooring: Carpet, Ceramic Tile, Laminate
- Living Area: 2792.00
- Roof: Shingle
Property Information
- Property Condition: Completed
Land Information
- Lot Features: Sidewalk, Paved, Private
School Information
- High School: South Lake High
- Middle School: Aurelia Cole Academy
- School Elementary: Aurelia Cole Academy
Garage and Parking
- Garage Spaces: 2.00
- Open Parking Spaces: 0.00
Eco-Communities
- Water Source: Public
Utilities
- Carport Spaces: 0.00
- Cooling: Central Air
- Heating: Electric
- Pets Allowed: Yes
- Sewer: Public Sewer
- Utilities: BB/HS Internet Available, Cable Available, Electricity Connected, Phone Available, Public, Sewer Connected, Water Connected
Finance and Tax Information
- Home Owners Association Fee Includes: Other
- Home Owners Association Fee: 160.21
- Insurance Expense: 0.00
- Net Operating Income: 0.00
- Other Expense: 0.00
- Tax Year: 2024
Other Features
- Appliances: Built-In Oven, Cooktop, Dishwasher, Disposal, Exhaust Fan, Microwave, Range
- Association Name: First Service Residential
- Association Phone: 4076440010
- Country: US
- Furnished: Unfurnished
- Interior Features: Eat-in Kitchen, High Ceilings, Living Room/Dining Room Combo, Open Floorplan, Primary Bedroom Main Floor, Split Bedroom, Stone Counters, Thermostat, Tray Ceiling(s), Walk-In Closet(s)
- Legal Description: VINTNER RESERVE PB 83 PG 13-14 LOT 30
- Levels: One
- Area Major: 34715 - Minneola
- Occupant Type: Vacant
- Parcel Number: 26-21-25-0200-000-03000
- Views: 143
Similar Properties
Nearby Subdivisions
Arborwood Ph 1b
Arborwood Ph 1b Ph 2
Arborwood Ph 1b Ph 2
Clermont Verde Ridge
Eastridge
Highland Ranch
Highland Ranch Canyons Ph 2
Highland Ranch Canyons Ph 3
Highland Ranch Canyons Ph 5
Highland Ranch Primary Ph 1
Highland Ranch The Canyons Ph
Highland Ranch The Canyons Pha
Highland Ranchcanyons
Highland Ranchcanyons Ph 4
Highlands Ranch Esplande Phase
Lake Shepherd Shores
Minneola Hills Ph 1a
Mountain Trail
None
Villagesminneola Hills Ph 1a
Villagesminneola Hills Ph 2a
Vintner Reserve
Contact Info

- Samantha Archer, Broker
- Tropic Shores Realty
- Mobile: 727.534.9276
- samanthaarcherbroker@gmail.com



