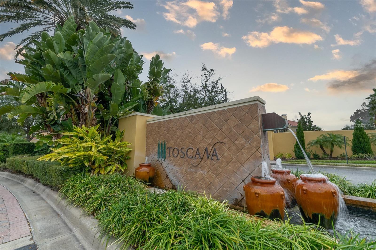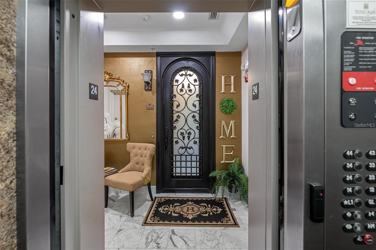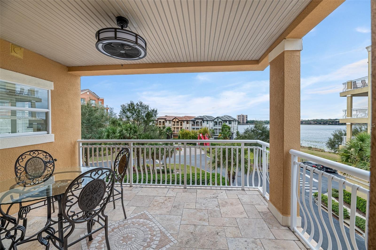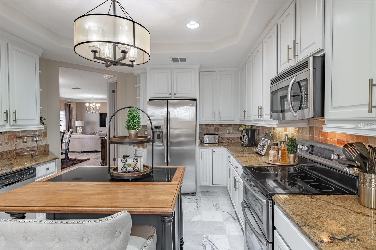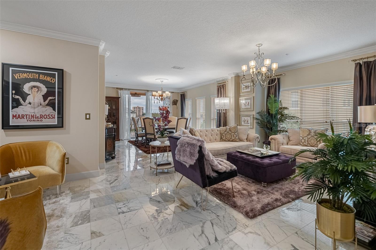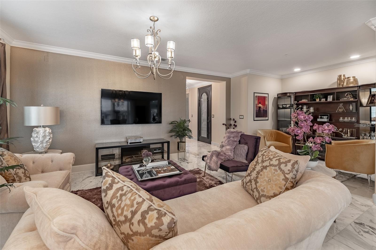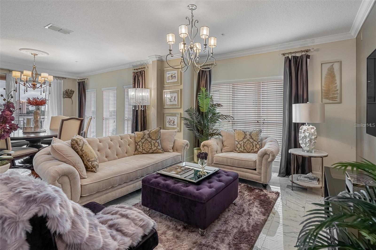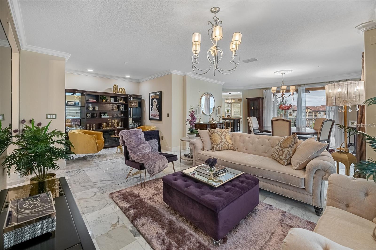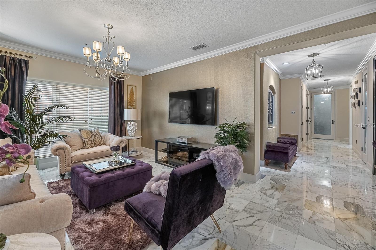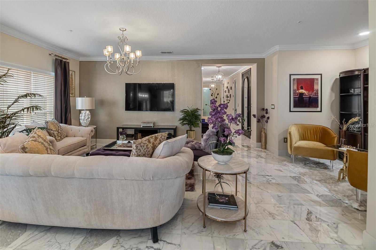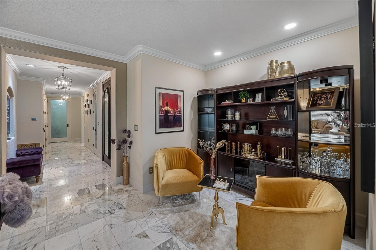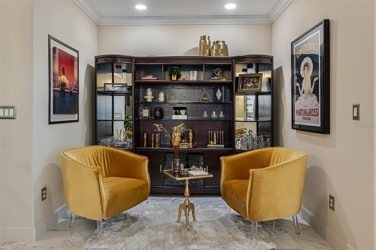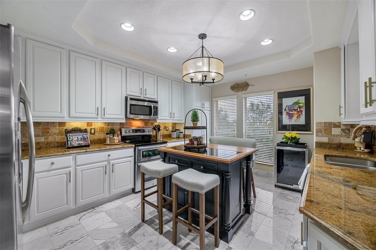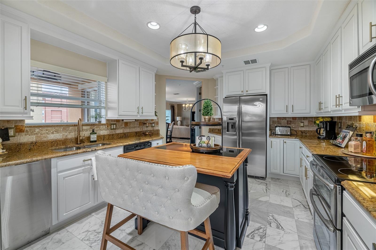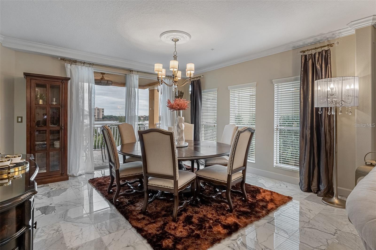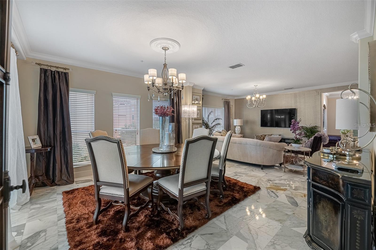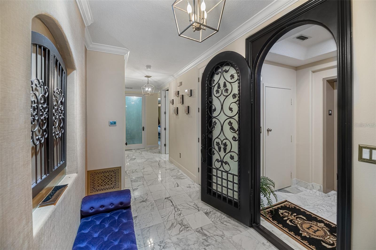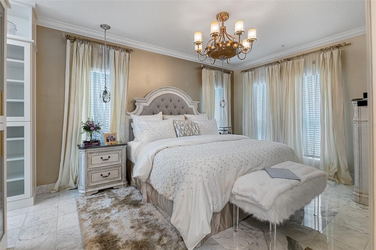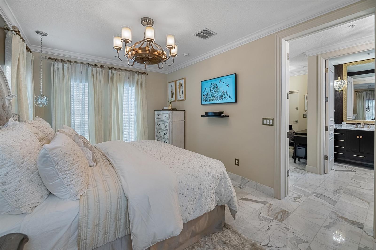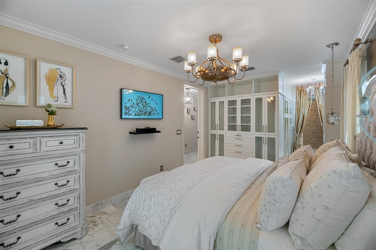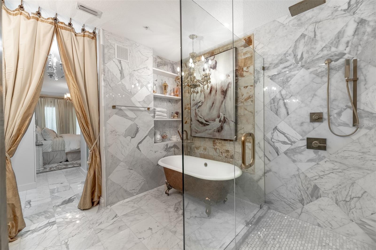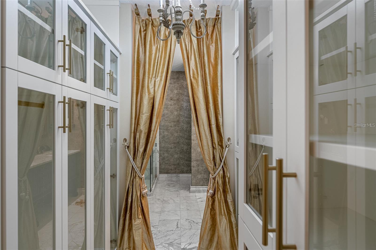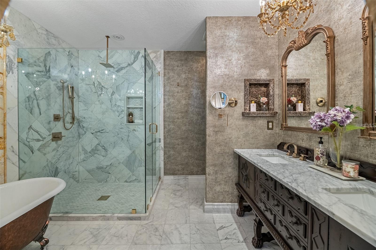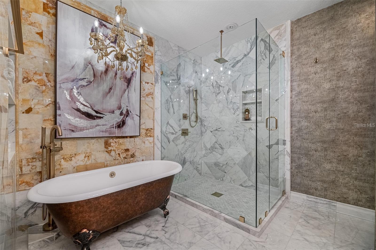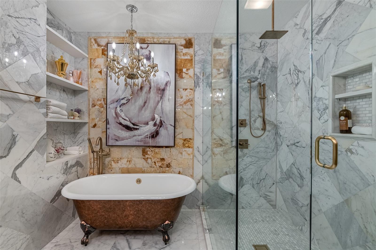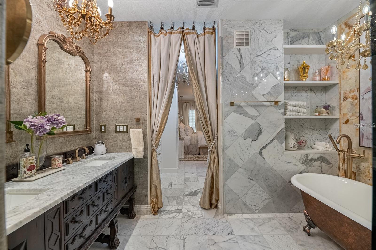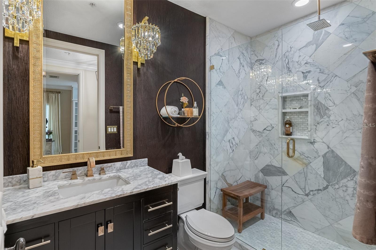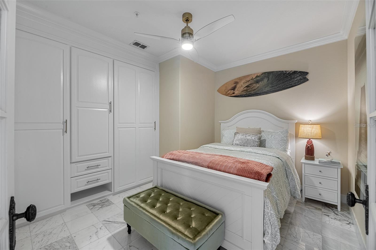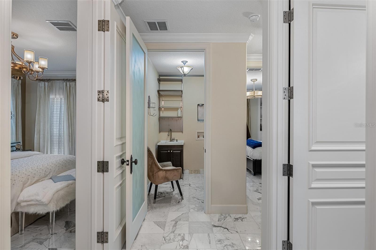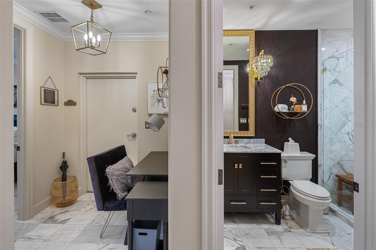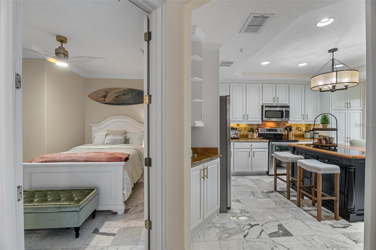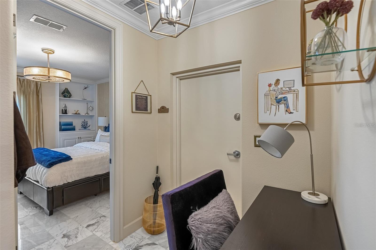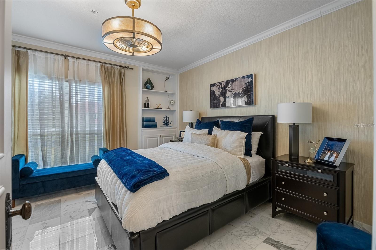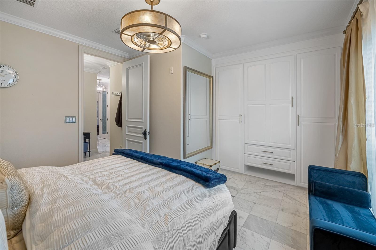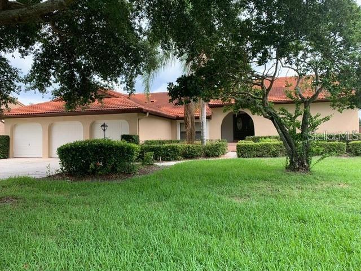7500 Toscana Boulevard 324, ORLANDO, FL 32819
Property Photos
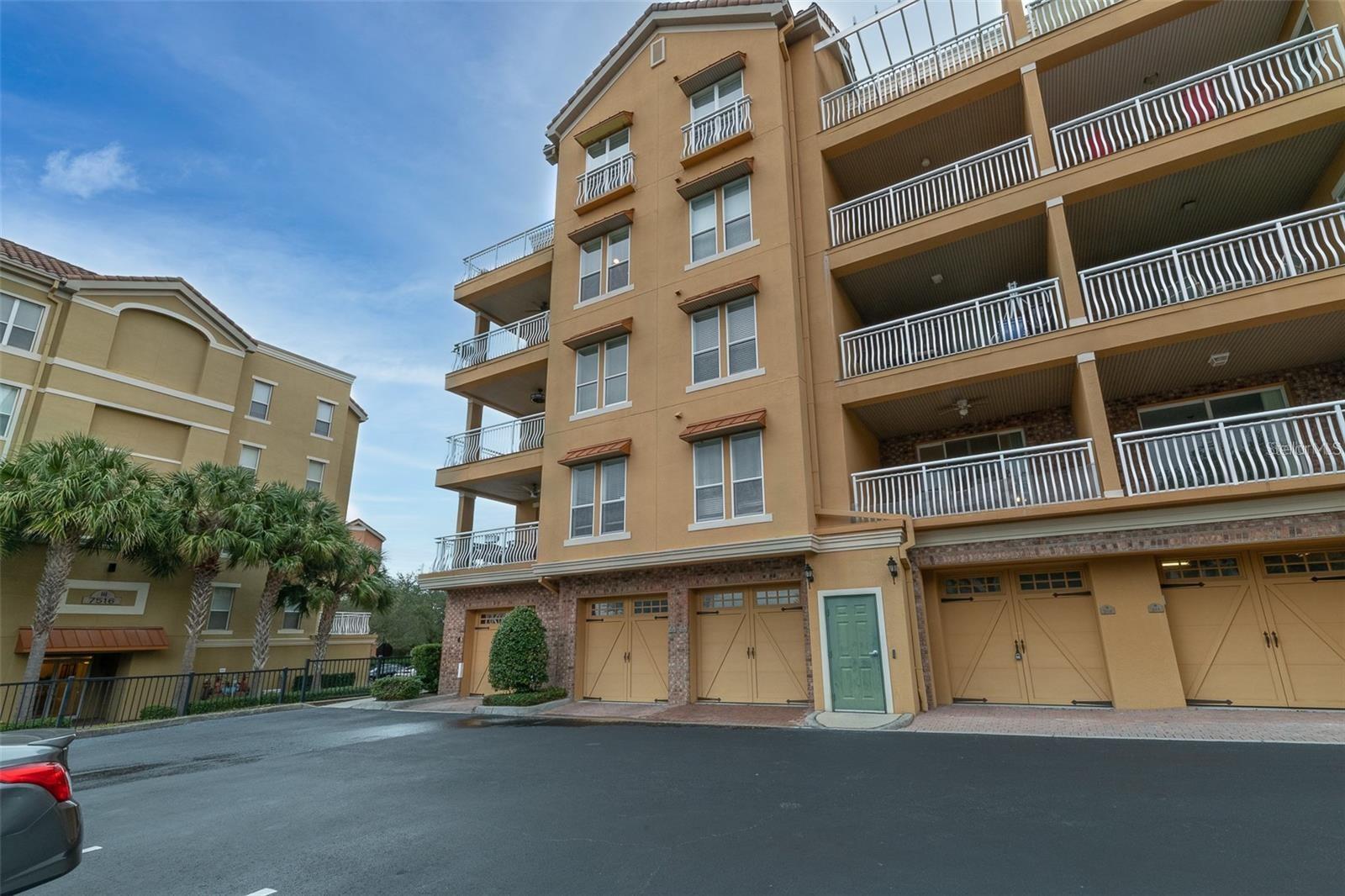
Would you like to sell your home before you purchase this one?
Priced at Only: $4,500
For more Information Call:
Address: 7500 Toscana Boulevard 324, ORLANDO, FL 32819
Property Location and Similar Properties
- MLS#: O6242328 ( Residential Lease )
- Street Address: 7500 Toscana Boulevard 324
- Viewed: 1
- Price: $4,500
- Price sqft: $2
- Waterfront: No
- Year Built: 2006
- Bldg sqft: 2085
- Bedrooms: 3
- Total Baths: 2
- Full Baths: 2
- Garage / Parking Spaces: 1
- Days On Market: 96
- Additional Information
- Geolocation: 28.4562 / -81.4786
- County: ORANGE
- City: ORLANDO
- Zipcode: 32819
- Elementary School: Dr. Phillips Elem
- Middle School: Southwest
- High School: Dr. Phillips
- Provided by: ROMAN REALTY GROUP, LLC
- Contact: Brian LeMay
- 407-876-1990

- DMCA Notice
-
DescriptionExecutive luxury residence with panoramic lake views located in the heart of dr. Phillips in gated toscana. This 5 star condo even has its own garage & secure elevator that opens to a private lobby directly connected to the unit. No expense spared in this stunning renovation top of the line everything!! Exquisitely furnished, decorated, & accessorized. Unit includes 3 bedrooms, 2 baths, dining/living room combo & lovely eat in kitchen. The kitchen also features stainless steel appliances, oversized wood cabinets, granite countertops, & wine fridge + it comes fully stocked with dishes, glassware, & cookware! You will be especially impressed by the gorgeous marble flooring throughout the home + in bathrooms. The large main suite includes a king size bed with luxurious linens + a dream bathroom with spectacular shower & soaking tub. Enjoy stunning views of the evening sunset over spring lake from your private balcony! Toscana has a beautiful, spacious pool/spa area, fitness room & clubhouse + on site property manager 3 days/week. Stress free living grounds maintained by hoa. Washer + dryer included. So close to sprouts, whole foods, great retail shops, & top rated dining options on restaurant row. Situated near 1 4 & the florida turnpike making for easy commutes to downtown, the airport, & theme parks. Zoned for excellent schools! This is a must see condo in a must see complex. The condo is jaw dropping awesome. Let the pictures speak for themselves. Application process and fees apply. Call today for a private tour!
Payment Calculator
- Principal & Interest -
- Property Tax $
- Home Insurance $
- HOA Fees $
- Monthly -
Features
Building and Construction
- Covered Spaces: 0.00
- Exterior Features: Balcony
- Flooring: Marble, Wood
- Living Area: 2085.00
School Information
- High School: Dr. Phillips High
- Middle School: Southwest Middle
- School Elementary: Dr. Phillips Elem
Garage and Parking
- Garage Spaces: 1.00
- Parking Features: Garage Door Opener
Eco-Communities
- Pool Features: Other
- Water Source: Public
Utilities
- Carport Spaces: 0.00
- Cooling: Central Air
- Heating: Central, Electric
- Pets Allowed: No
- Utilities: Cable Available, Electricity Available, Water Available
Amenities
- Association Amenities: Fitness Center, Gated, Pool
Finance and Tax Information
- Home Owners Association Fee: 0.00
- Net Operating Income: 0.00
Rental Information
- Tenant Pays: Carpet Cleaning Fee, Cleaning Fee
Other Features
- Appliances: Dishwasher, Disposal, Dryer, Microwave, Refrigerator, Washer
- Association Name: Toscana Master Association Inc
- Country: US
- Furnished: Furnished
- Interior Features: Built-in Features, Ceiling Fans(s), Crown Molding, Eat-in Kitchen, Elevator, Living Room/Dining Room Combo, Stone Counters, Thermostat, Window Treatments
- Levels: One
- Area Major: 32819 - Orlando/Bay Hill/Sand Lake
- Occupant Type: Vacant
- Parcel Number: 26-23-28-1439-00-324
- Possession: Rental Agreement
- Unit Number: 324
- View: Water
Owner Information
- Owner Pays: Grounds Care
Similar Properties
Nearby Subdivisions
7601 Condo
Bay Hill Apts
Clubhouse Estates
Florida Center Windhover Resid
Hawthorn Suites Orlando
Hidden Beach
Islescay Commons
Lake Cane Estates
Masters Condo
Orange Tree Country Club
Out Of County
Palm Lake Manor
Phillips Bay Condo Ph 02 Or 57
Sanctuary At Bay Hill
Sanctuarybay Hill
Sand Lake Hills Sec 04
Sand Lake Hills Sec 09
Sand Lake Hillseast Bay
Sand Lake Sound
Sandlake Private Residences
Sandpointe Twnhs Sec 08
Shadow Bay Spgs
South Bay Section 1 872 Lot 17
Tangelo Park Sec 01
Tangelo Park Sec 02
Vista Cay At Harbor Square Con
Vista Cayharbor Square Ph 08
Vista Cayharbor Square Ph 11
Vistasphillips Commons
Windhover Condo
Wingrove Estates

- Samantha Archer, Broker
- Tropic Shores Realty
- Mobile: 727.534.9276
- samanthaarcherbroker@gmail.com


