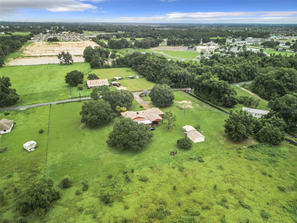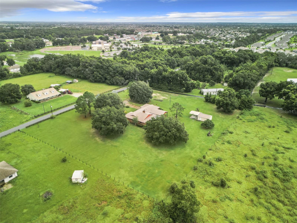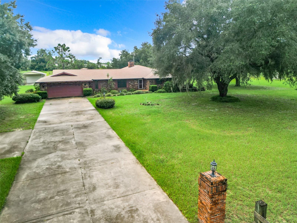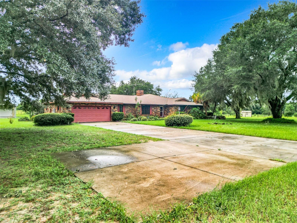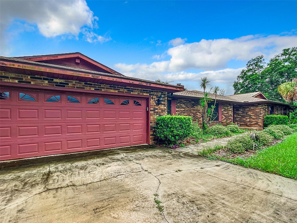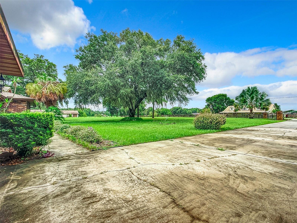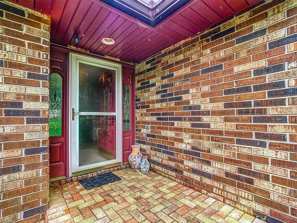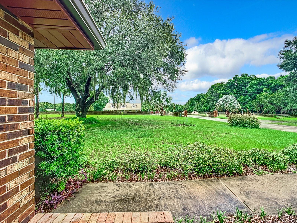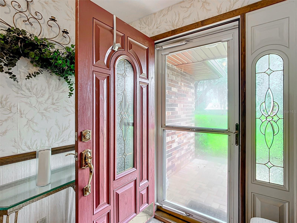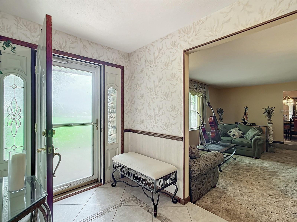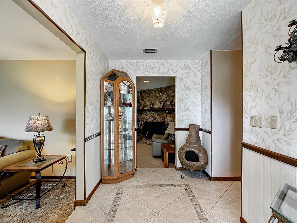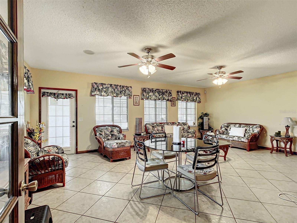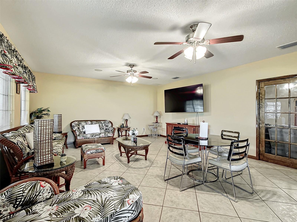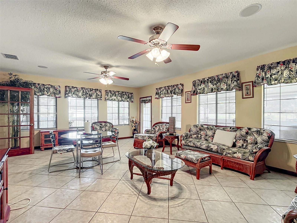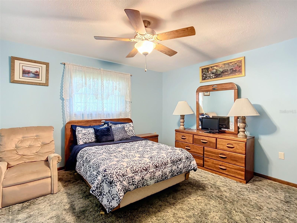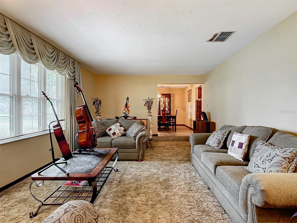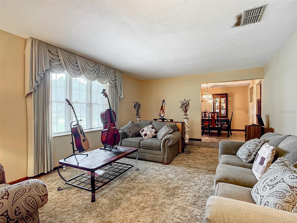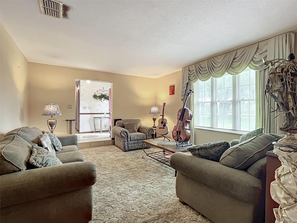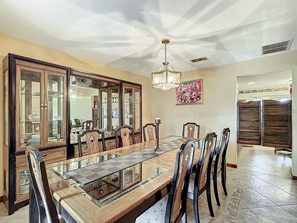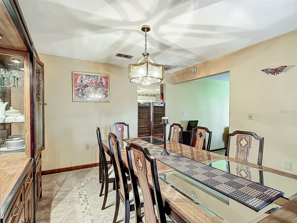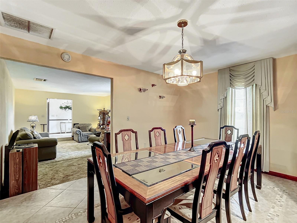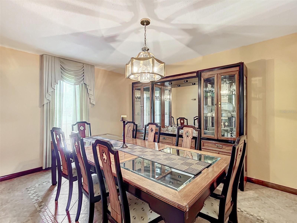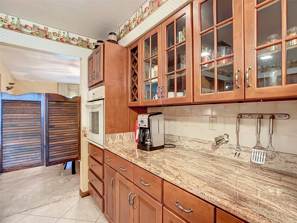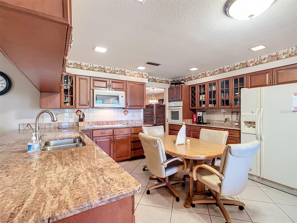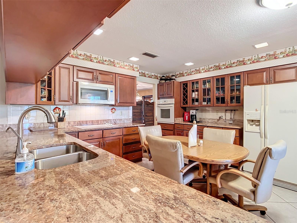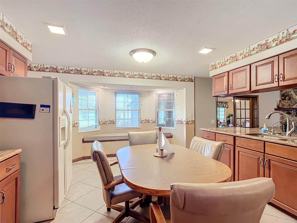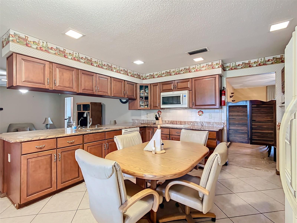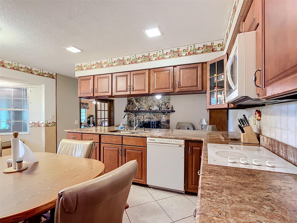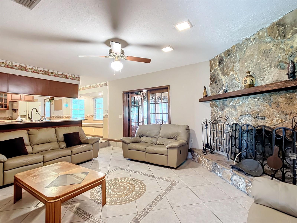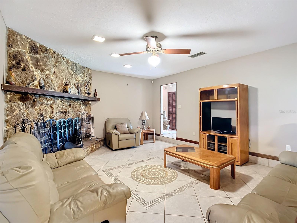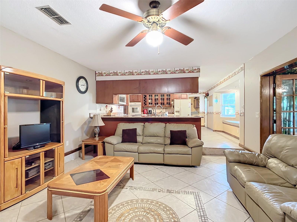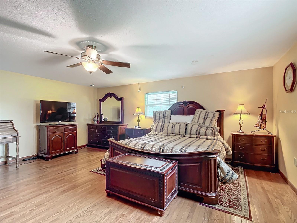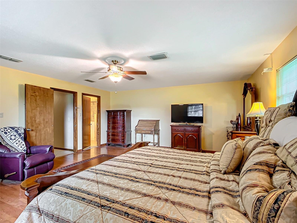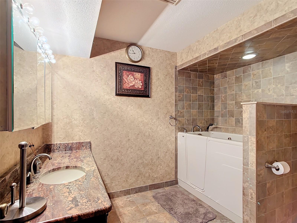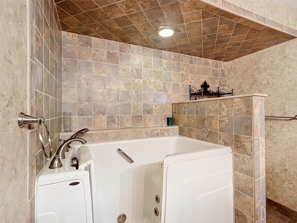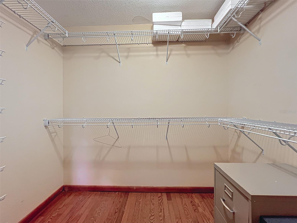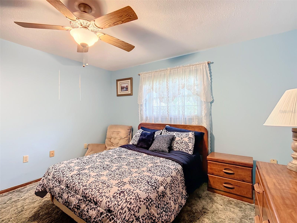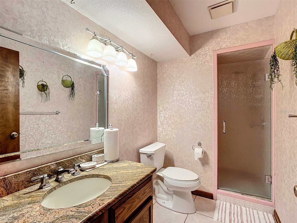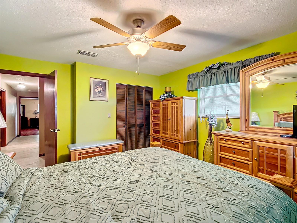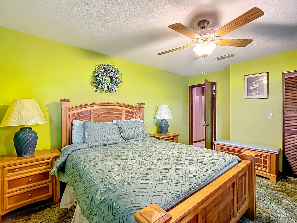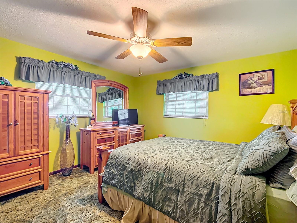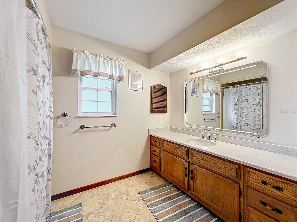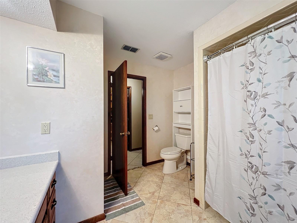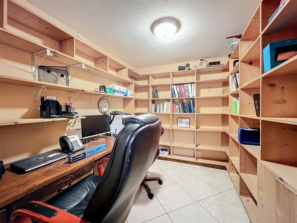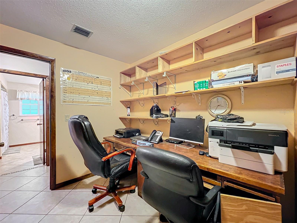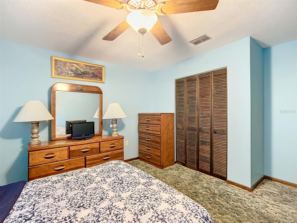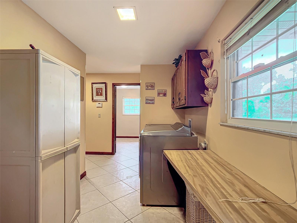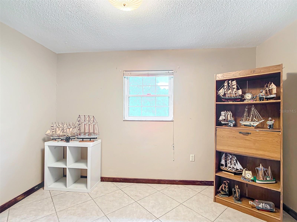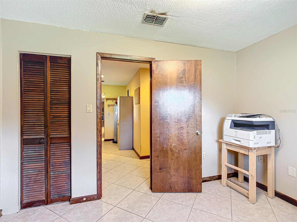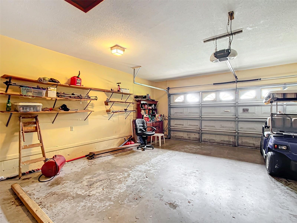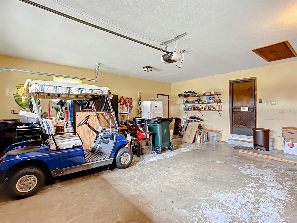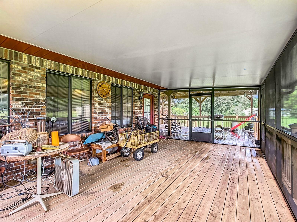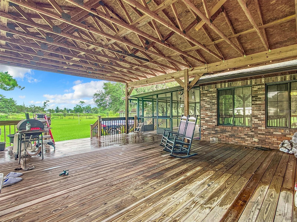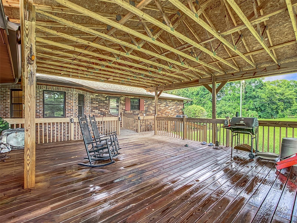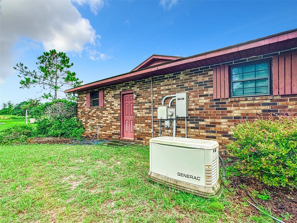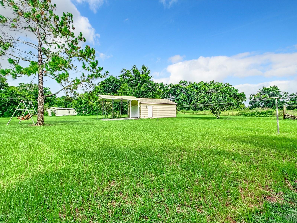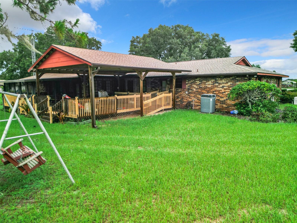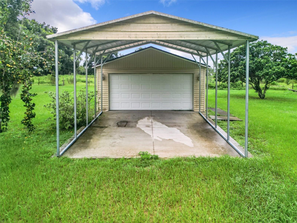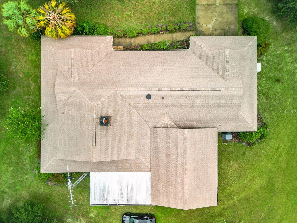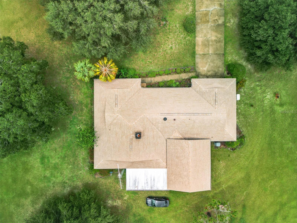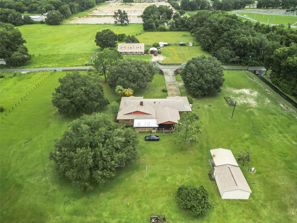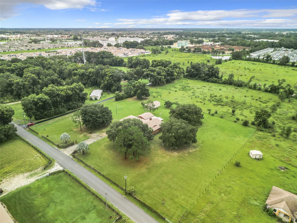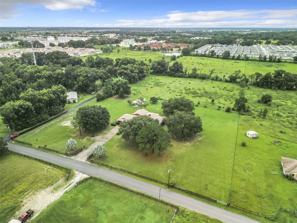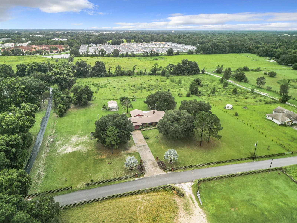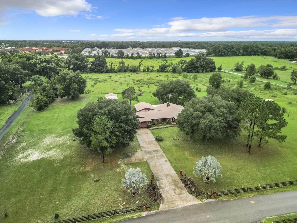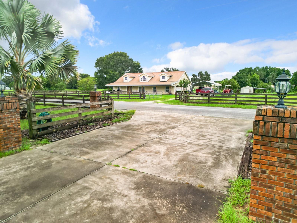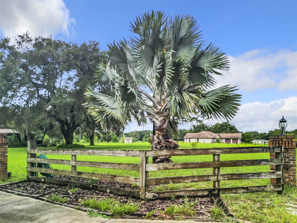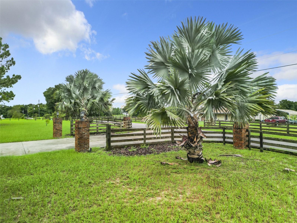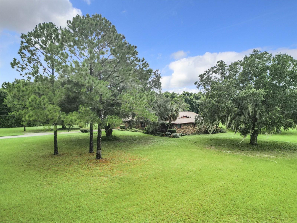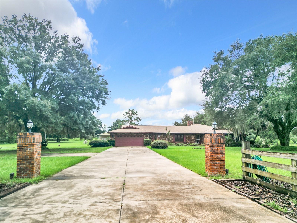4711 County Road 134, WILDWOOD, FL 34785
Property Photos
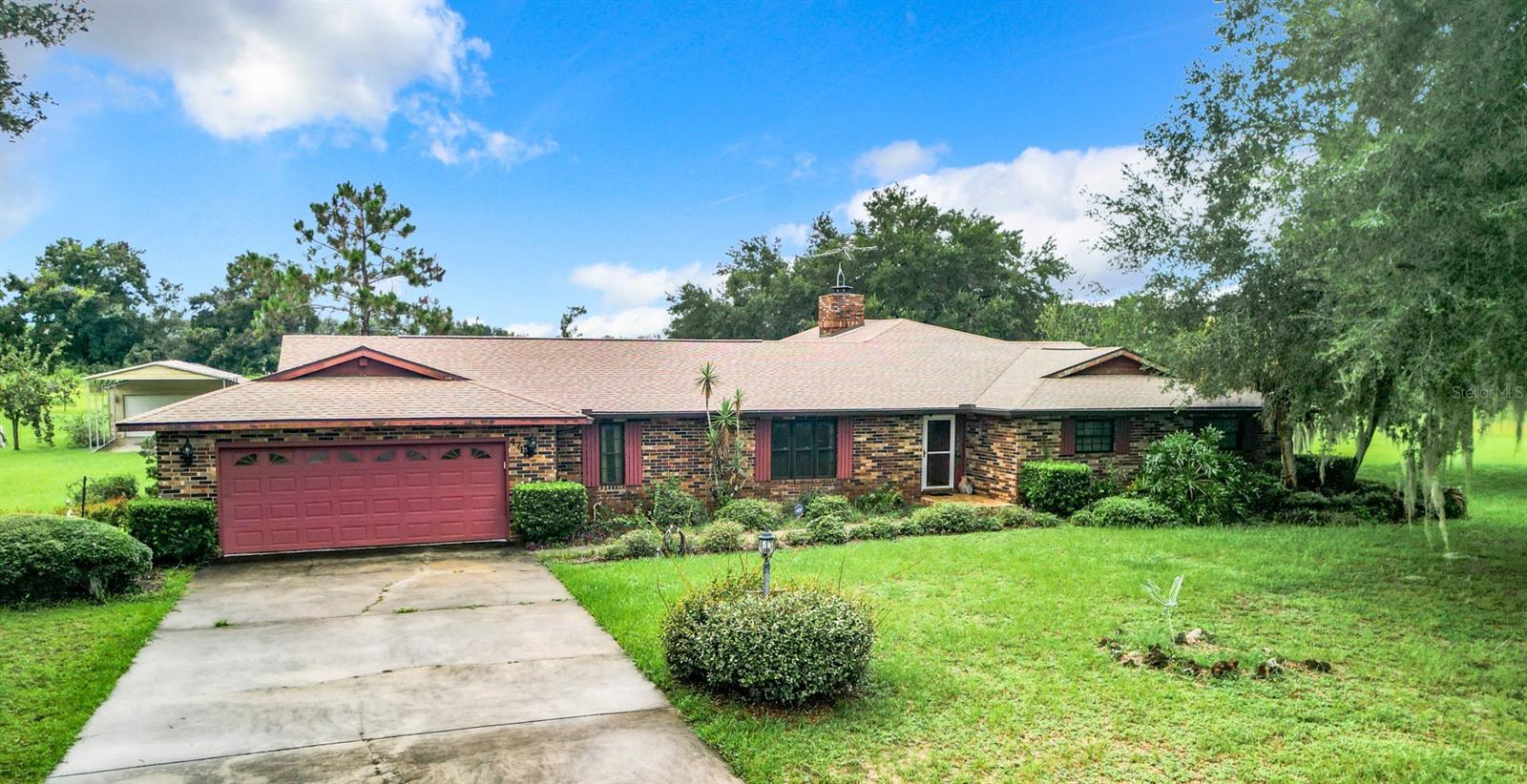
Would you like to sell your home before you purchase this one?
Priced at Only: $699,999
For more Information Call:
Address: 4711 County Road 134, WILDWOOD, FL 34785
Property Location and Similar Properties






- MLS#: O6242568 ( Single Family )
- Street Address: 4711 County Road 134
- Viewed: 128
- Price: $699,999
- Price sqft: $185
- Waterfront: No
- Year Built: 1980
- Bldg sqft: 3776
- Bedrooms: 4
- Total Baths: 3
- Full Baths: 3
- Garage / Parking Spaces: 4
- Days On Market: 194
- Additional Information
- Geolocation: 28.8718 / -82.0253
- County: SUMTER
- City: WILDWOOD
- Zipcode: 34785
- Subdivision: Wildwood
- Elementary School: Wildwood Elementary
- Middle School: Wildwood Middle
- High School: Wildwood High
- Provided by: YOU HAVE REALTY LLC
- Contact: Viv Lehman

- DMCA Notice
Description
Welcome to this extraordinary opportunity to own 5+ acres of Privacy and Tranquility in this astounding family home. Take advantage of country living meanwhile remaining close to all the local amenities. This beautiful estate is less than a mile from the Villages, restaurants and shopping. Plenty of room to add a pool, a mother in law suite or other out buildings. The possibilities are endless. The spacious 5394 sq. ft. home offers a beautiful foyer area, large 3 bedrooms and 3 full baths with the possibility of a forth bedroom with closet. The large master suite offers a walk in tub and a walk in closet with maintenance free hardwood flooring in the bedroom and tile in bathroom. The interior layout includes a sunken formal living room, formal dining room, Family room with mosaic tile art in the middle of floor and features a stone wood burning fire place. There is also an eat in kitchen with salon doors leading into formal dining room and bay windows with seating. Also included is a Florida room under air with plenty of windows, an inside storage room, a library/office room and a laundry area near the 2 car garage. The hot water heater is less than 1 year old. Exteriorly, there is a whole house generator, a detached two car garage or it could be a storage area or a man cave. The possibilities are endless. There is also a small screened house that could be a green house. There are two porches out back. One is screened and the other is not. Plenty of room for family gatherings and Bar b Ques or sit and enjoy the manicured yard.
Description
Welcome to this extraordinary opportunity to own 5+ acres of Privacy and Tranquility in this astounding family home. Take advantage of country living meanwhile remaining close to all the local amenities. This beautiful estate is less than a mile from the Villages, restaurants and shopping. Plenty of room to add a pool, a mother in law suite or other out buildings. The possibilities are endless. The spacious 5394 sq. ft. home offers a beautiful foyer area, large 3 bedrooms and 3 full baths with the possibility of a forth bedroom with closet. The large master suite offers a walk in tub and a walk in closet with maintenance free hardwood flooring in the bedroom and tile in bathroom. The interior layout includes a sunken formal living room, formal dining room, Family room with mosaic tile art in the middle of floor and features a stone wood burning fire place. There is also an eat in kitchen with salon doors leading into formal dining room and bay windows with seating. Also included is a Florida room under air with plenty of windows, an inside storage room, a library/office room and a laundry area near the 2 car garage. The hot water heater is less than 1 year old. Exteriorly, there is a whole house generator, a detached two car garage or it could be a storage area or a man cave. The possibilities are endless. There is also a small screened house that could be a green house. There are two porches out back. One is screened and the other is not. Plenty of room for family gatherings and Bar b Ques or sit and enjoy the manicured yard.
Payment Calculator
- Principal & Interest -
- Property Tax $
- Home Insurance $
- HOA Fees $
- Monthly -
For a Fast & FREE Mortgage Pre-Approval Apply Now
Apply Now
 Apply Now
Apply NowFeatures
Other Features
- Views: 128
Nearby Subdivisions
Beaumont
Beaumont Ph 1
Beaumont Ph 2 3
Beaumont Phase 2 3
Bridges
Fairwaysrolling Hills 01
Fairwaysrolling Hills Add 01
Fox Hollow
Highfield At Twisted Oaks
Highland View
Not In Hernando
Not On List
Oak Hill Sub
Orange Home 02
Pepper Tree Village
Piedmont Point
Triumph South Ph 1
Triumph South Phase 1
Twisted Oaks
Wildwood
Wildwood Park
Contact Info

- Samantha Archer, Broker
- Tropic Shores Realty
- Mobile: 727.534.9276
- samanthaarcherbroker@gmail.com



