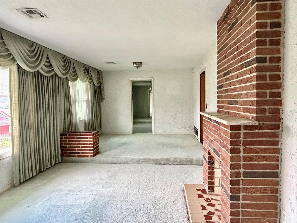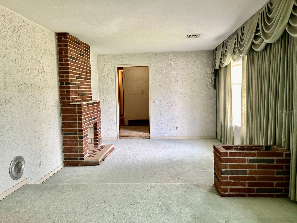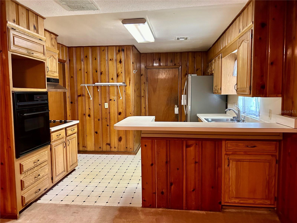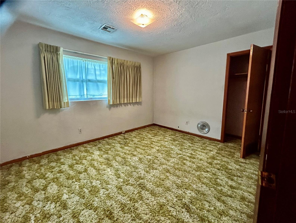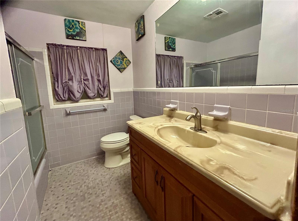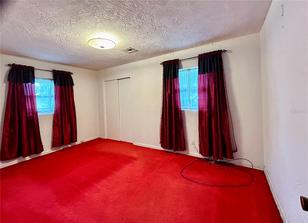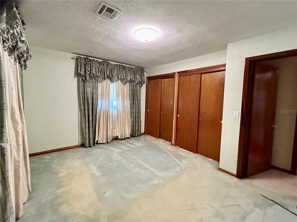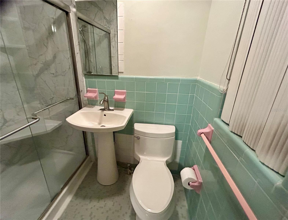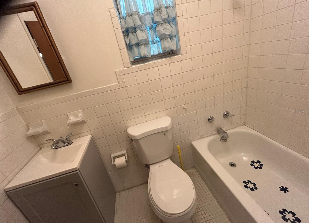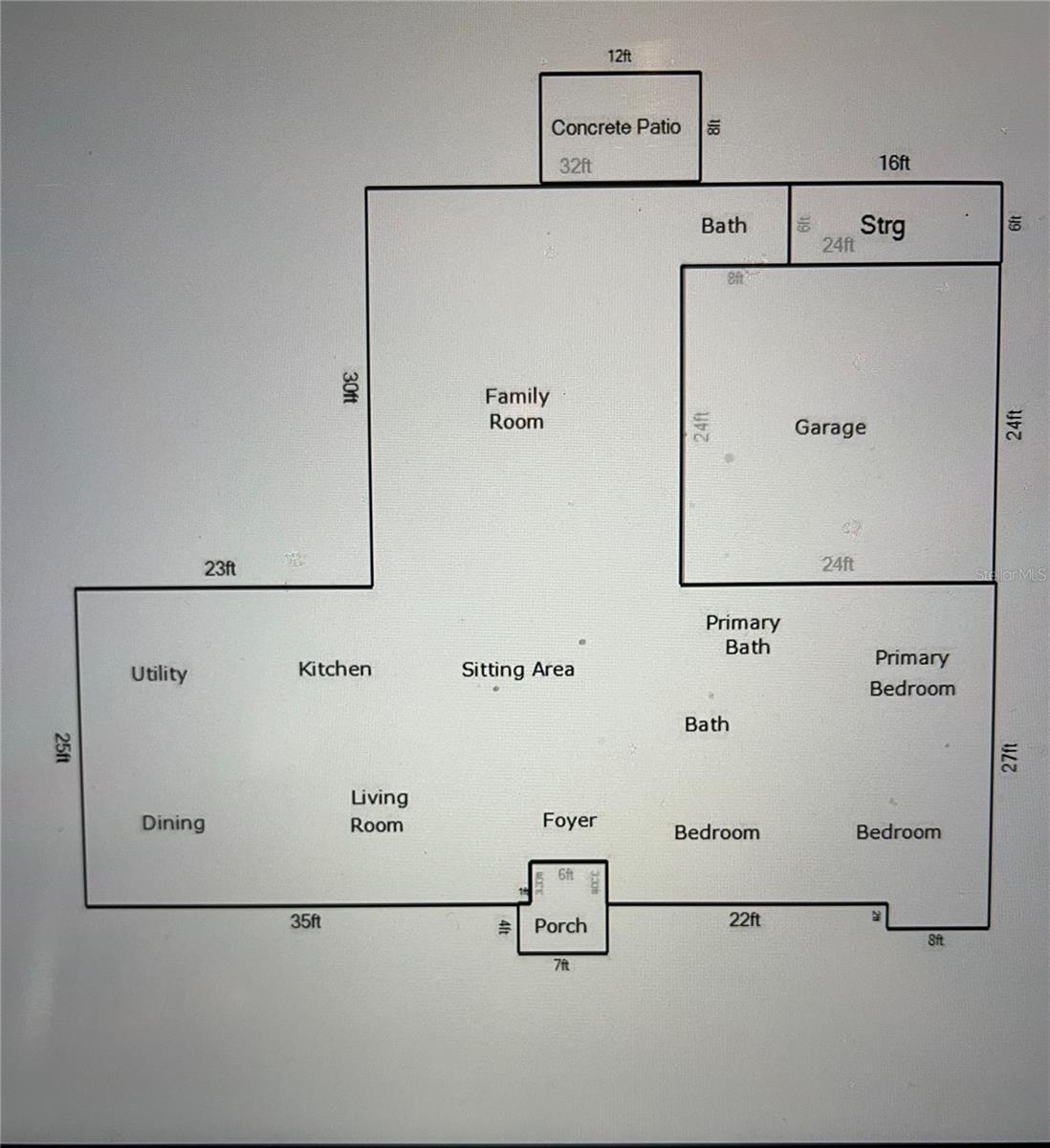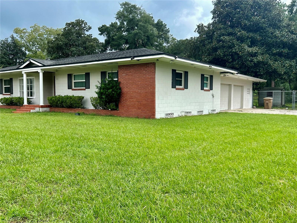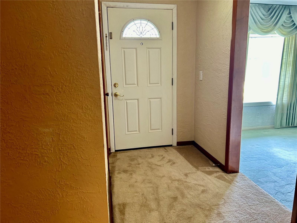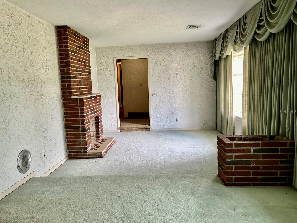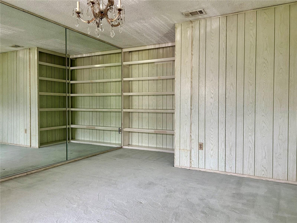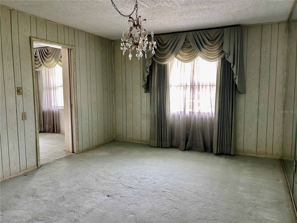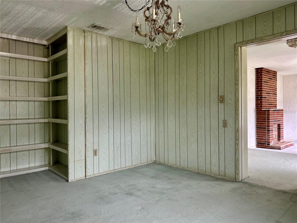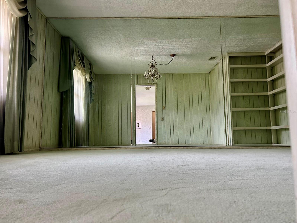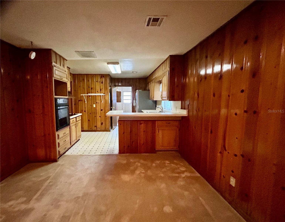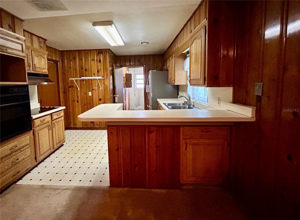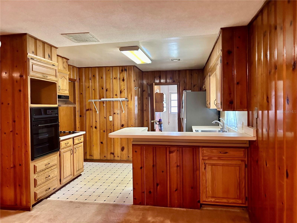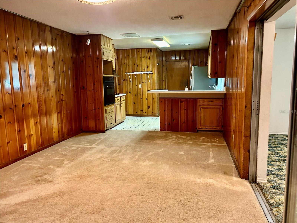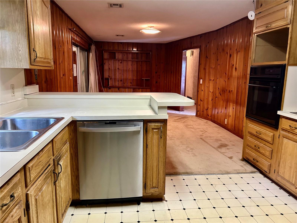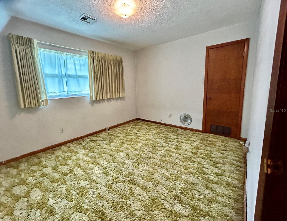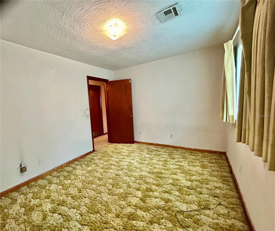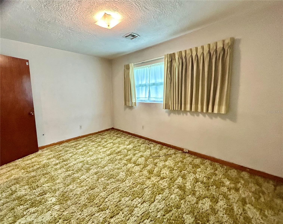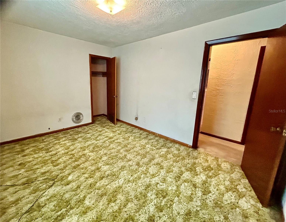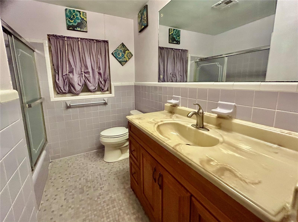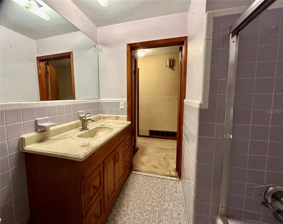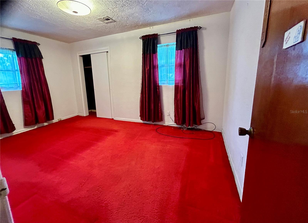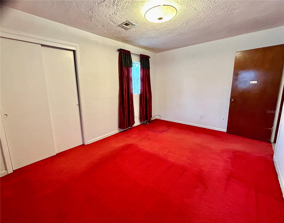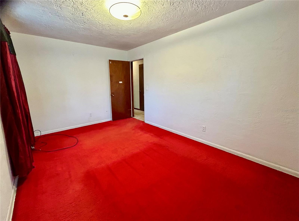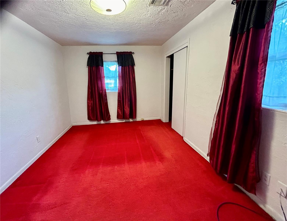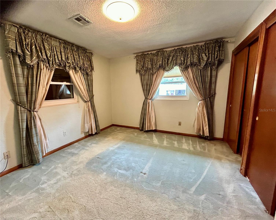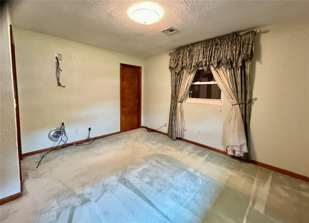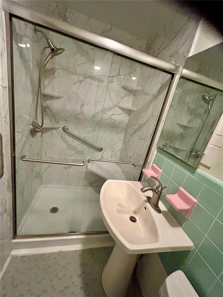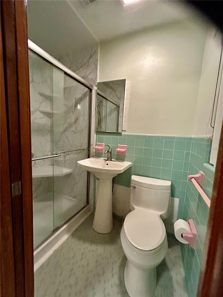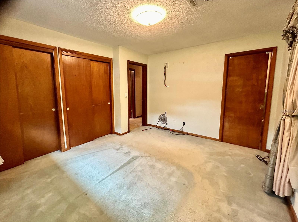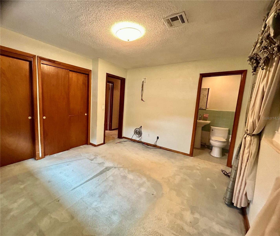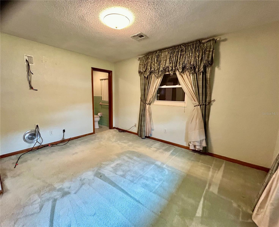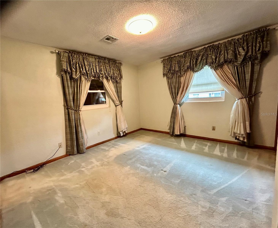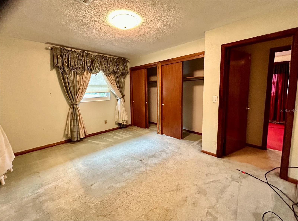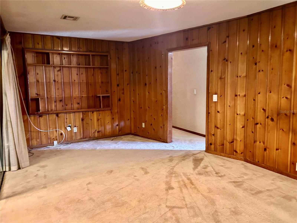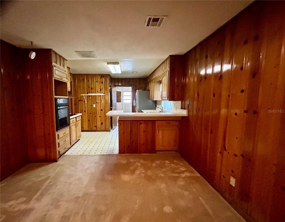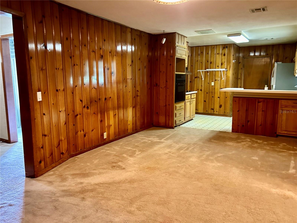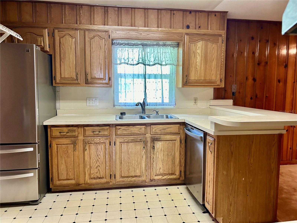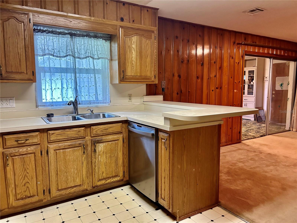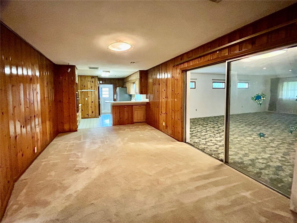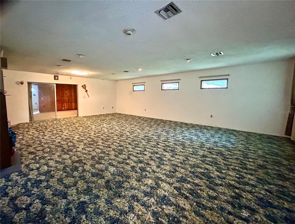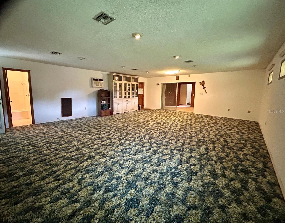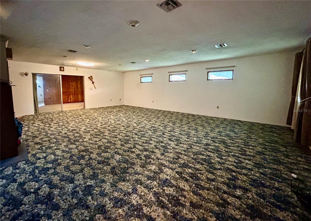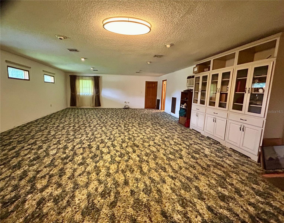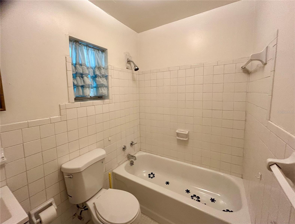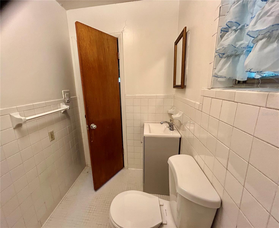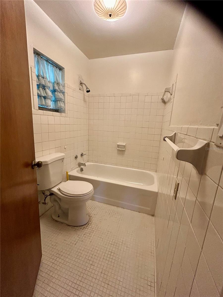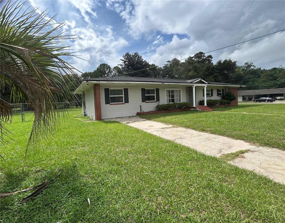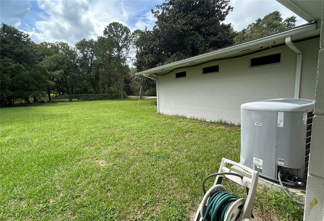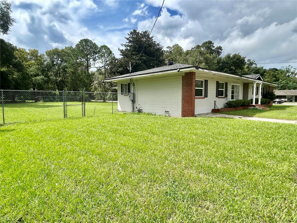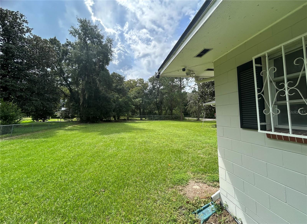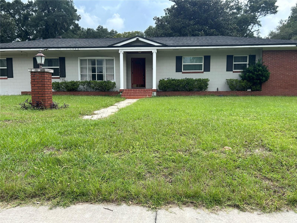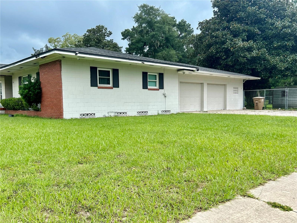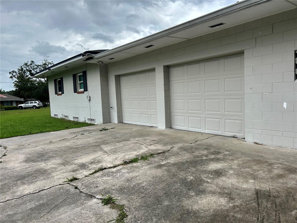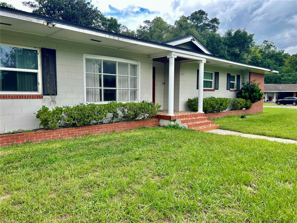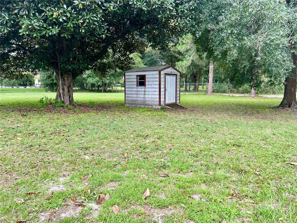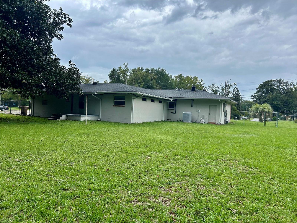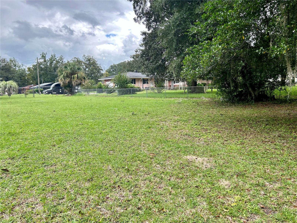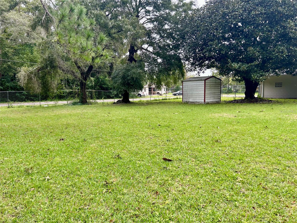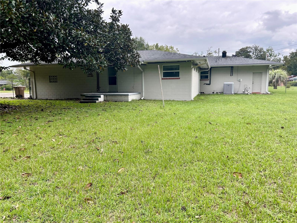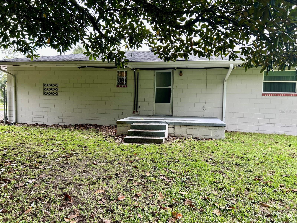1910 14th Street, OCALA, FL 34475
Property Photos
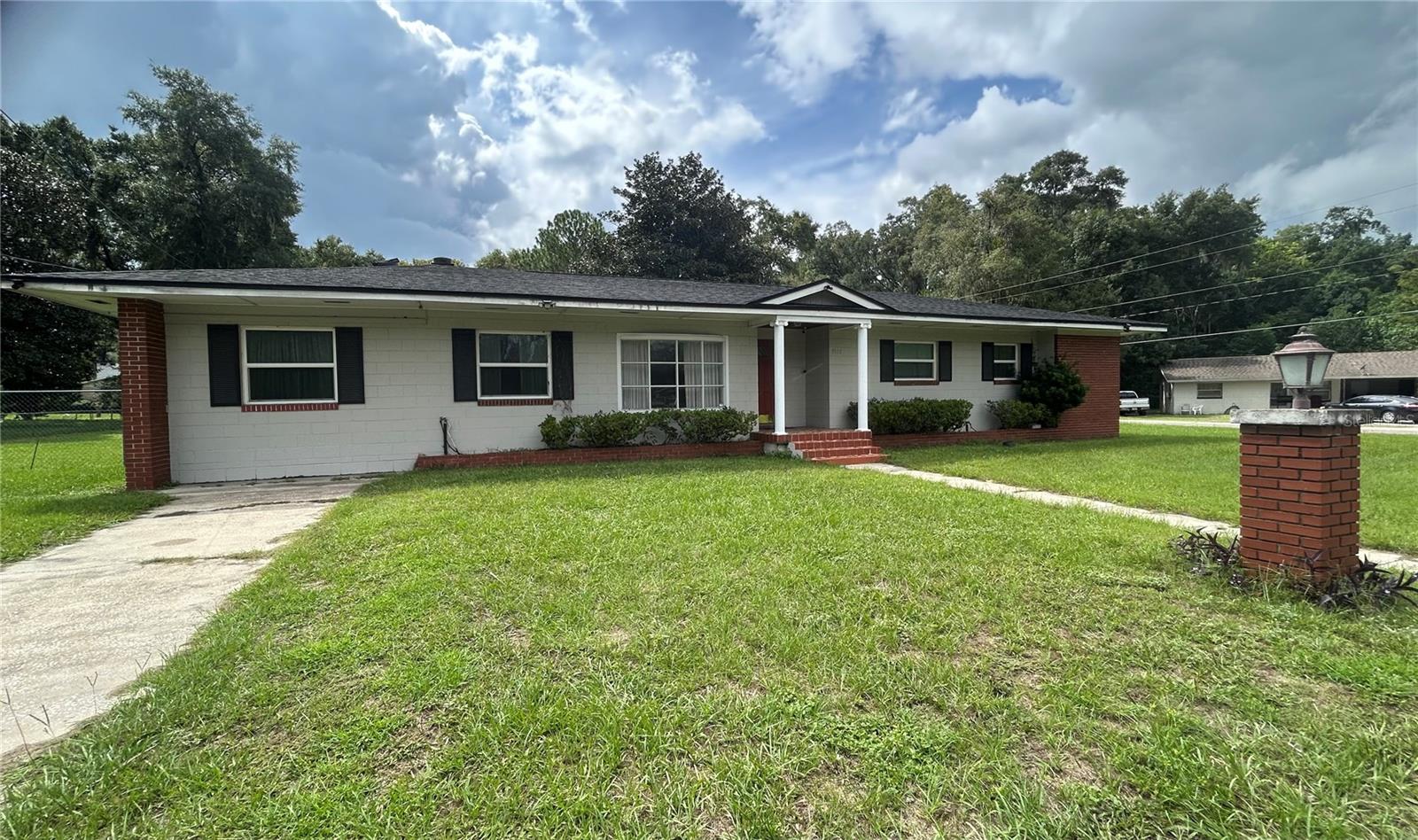
Would you like to sell your home before you purchase this one?
Priced at Only: $265,000
For more Information Call:
Address: 1910 14th Street, OCALA, FL 34475
Property Location and Similar Properties
- MLS#: O6245791 ( Residential )
- Street Address: 1910 14th Street
- Viewed: 4
- Price: $265,000
- Price sqft: $79
- Waterfront: No
- Year Built: 1979
- Bldg sqft: 3355
- Bedrooms: 3
- Total Baths: 3
- Full Baths: 3
- Garage / Parking Spaces: 2
- Days On Market: 82
- Additional Information
- Geolocation: 29.2005 / -82.1576
- County: MARION
- City: OCALA
- Zipcode: 34475
- Subdivision: Belvedar Sub
- Provided by: REAL BROKER, LLC
- Contact: Arlene Murray
- 407-279-0038
- DMCA Notice
-
DescriptionREDUCED!!! Discover your dream home or a fantastic investment opportunity in the heart of Ocala! This unique property includes a spacious 3 bedroom, 3 bath home and an adjoining .32 acre vacant lot, offering tremendous potential for future development. With the lot already zoned for two family residences, its perfect for building a duplex, generating rental income, or expanding your living space. With over 2,000 square feet of living space, this home provides ample room to spread out comfortably. Inside, youll find beautiful built ins, abundant storage spaces including the shed and a large area in the garage. The home is situated on a corner lot, and with the additional vacant land, the entire property spans over half an acre. Located in a prime spot, you're minutes away from key attractions, including the world renowned World Equestrian Centera premier destination for equestrian sports, dining, and entertainment. Downtown Ocala, Silver Springs State Park, and the Ocala National Forest are nearby, and easy access to Interstate 75 and Highway 27 makes commuting a breeze. As you enter, to the left, you'll step down into two spacious rooms, perfect for a formal living and dining area. To the right, a hallway leads to three bedrooms and two baths. Straight ahead from the foyer, you'll find a large eat in kitchen, a laundry/utility area with extra storage, and a door leading to the yard. Sliding doors open up to an oversized family room, which connects to the two car garage and a full bathroom. The home also offers multiple parking options with a long driveway and an additional driveway at the front. With Ocala's booming real estate market, this property offers limitless possibilities for homeowners and investors alike. Per the seller, the roof was replaced in 2012, HVAC is about 11 years old, the hot water tank about 10 years old and plumbing updated 2023. Decorative fireplace. Seize this rare opportunity to own a home with development potential in one of Ocalas most desirable locations!
Payment Calculator
- Principal & Interest -
- Property Tax $
- Home Insurance $
- HOA Fees $
- Monthly -
Features
Building and Construction
- Covered Spaces: 0.00
- Exterior Features: Storage
- Fencing: Chain Link
- Flooring: Carpet, Linoleum, Tile
- Living Area: 2541.00
- Roof: Shingle
Garage and Parking
- Garage Spaces: 2.00
- Open Parking Spaces: 0.00
Eco-Communities
- Water Source: Public
Utilities
- Carport Spaces: 0.00
- Cooling: Central Air, Wall/Window Unit(s)
- Heating: Electric
- Sewer: Public Sewer
- Utilities: Cable Available, Electricity Connected, Water Available, Water Connected
Finance and Tax Information
- Home Owners Association Fee: 0.00
- Insurance Expense: 0.00
- Net Operating Income: 0.00
- Other Expense: 0.00
- Tax Year: 2023
Other Features
- Appliances: Built-In Oven, Cooktop, Dishwasher, Electric Water Heater, Range Hood, Refrigerator
- Country: US
- Furnished: Unfurnished
- Interior Features: Built-in Features, Eat-in Kitchen, Living Room/Dining Room Combo, Primary Bedroom Main Floor
- Legal Description: SEC 12 TWP 15 RGE 21 PLAT BOOK F PAGE 034 BELEVEDAR SUB BLK B LOTS 3.4
- Levels: One
- Area Major: 34475 - Ocala
- Occupant Type: Owner
- Parcel Number: 2220-002-003
- Zoning Code: R2
Nearby Subdivisions
0
Belvedar Sub
Blitchton Village
Browards Add
Clines Sub
Comm Us 441
Evergreen Estate
Evergreen Estates
Home Acres Evans Acres
Howard Heights
Irish Acres
Lincoln Heights
Manor Hill Esatates
Manor Hill Estates
Marimere
Non
Not On List
Not On The List
Ocala Highlands Estate
Ocala Highlands Estates
Parkwood Add 02
Providence North
Richmond Heights
St James Park
Summit Downs
Tonda Laya Estates
West End
West End Addocala
West Oak
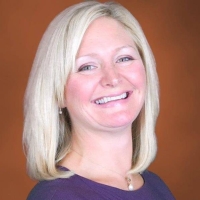
- Samantha Archer, Broker
- Tropic Shores Realty
- Mobile: 727.534.9276
- samanthaarcherbroker@gmail.com


