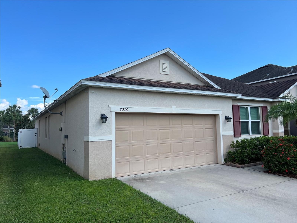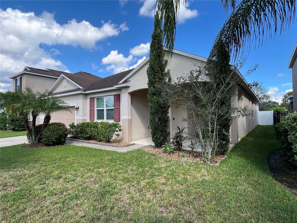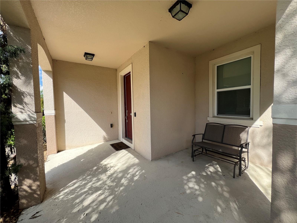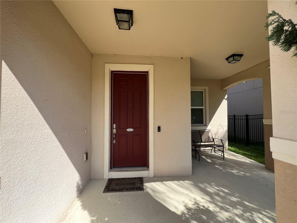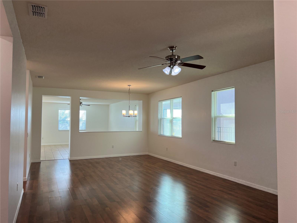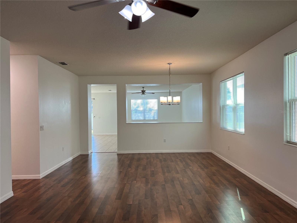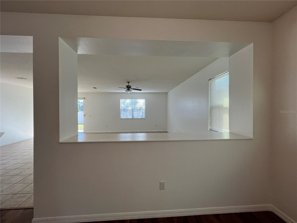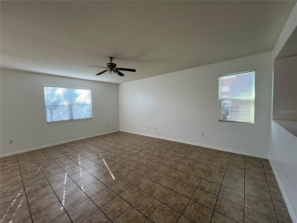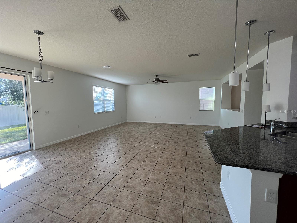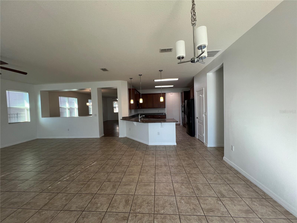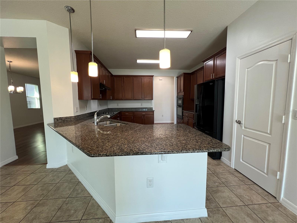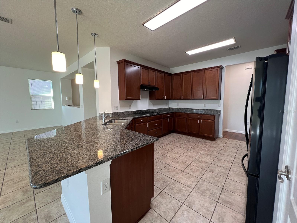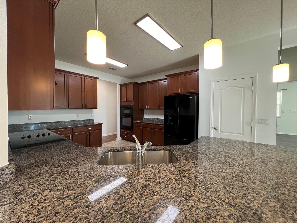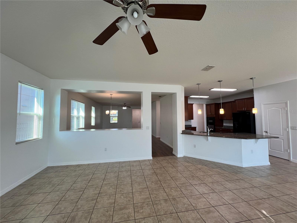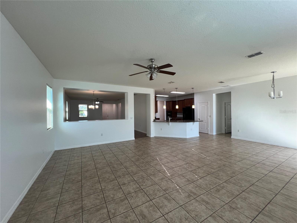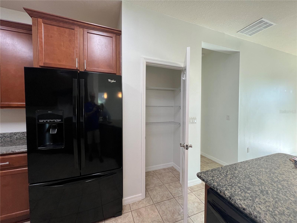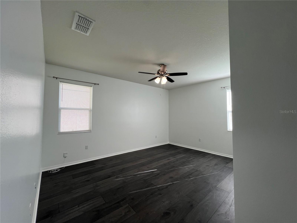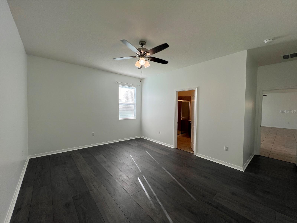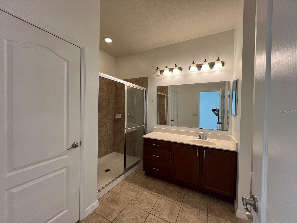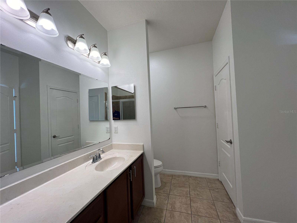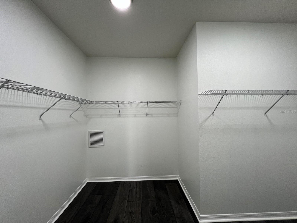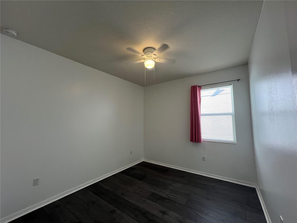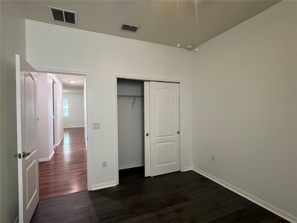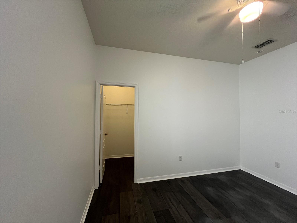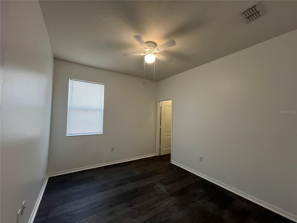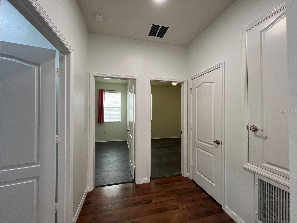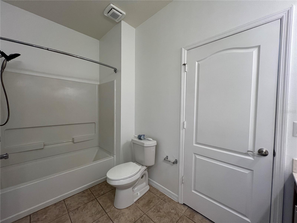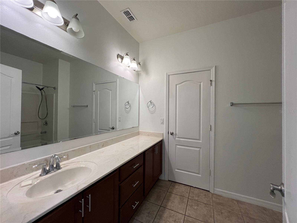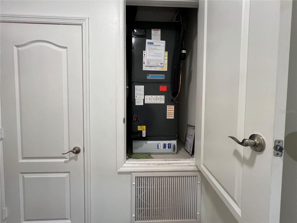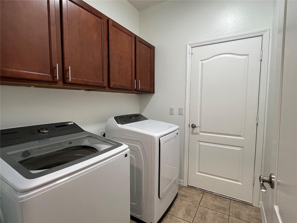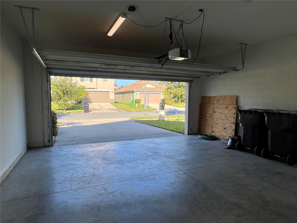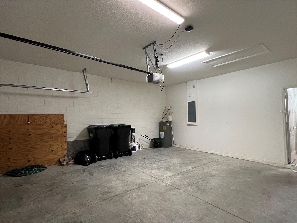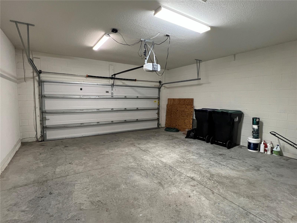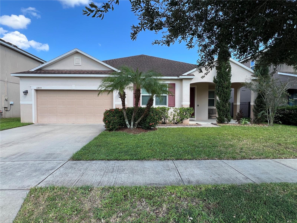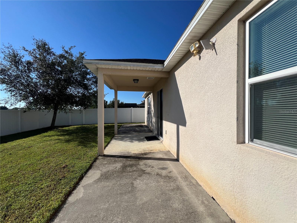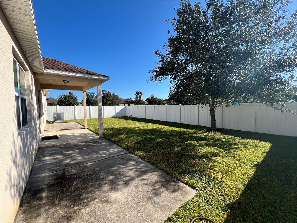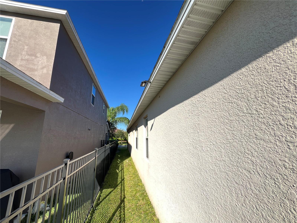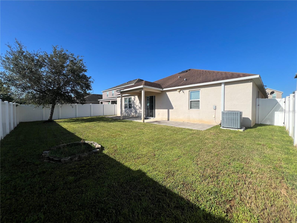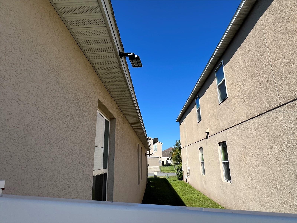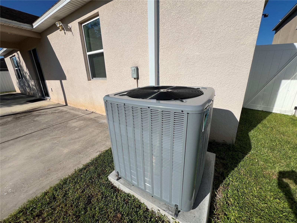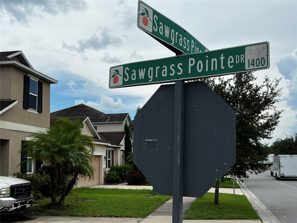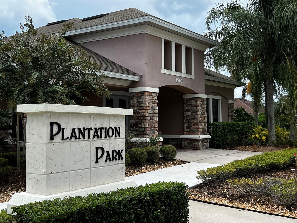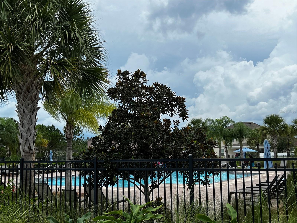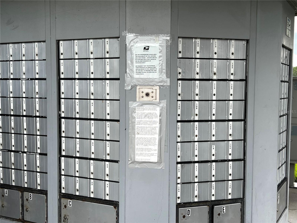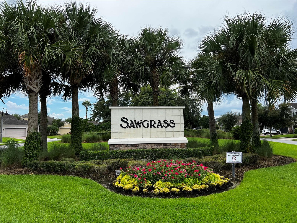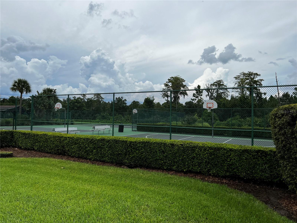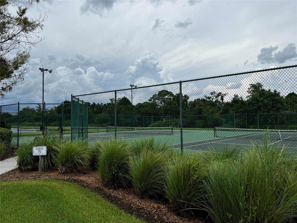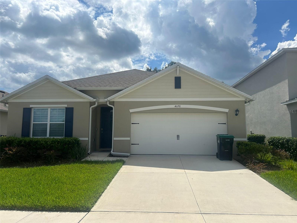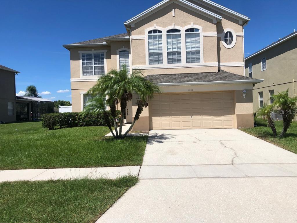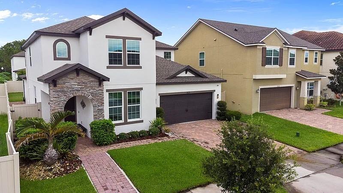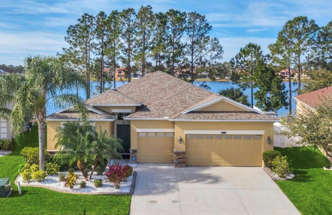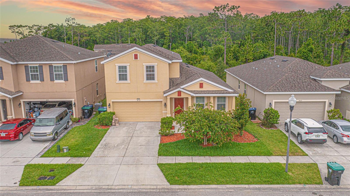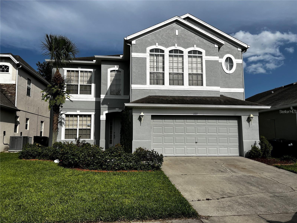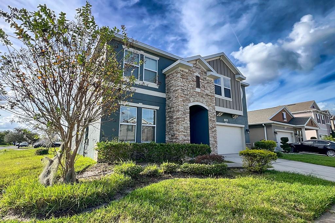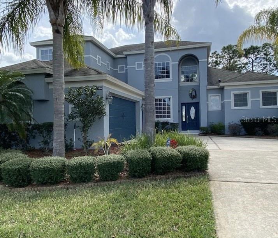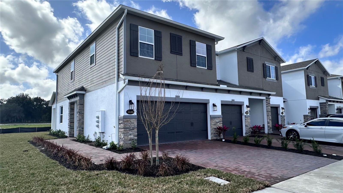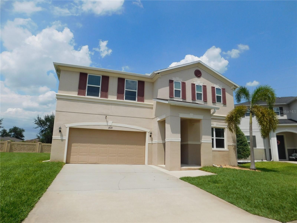12809 Sawgrass Pine Circle, ORLANDO, FL 32824
Property Photos
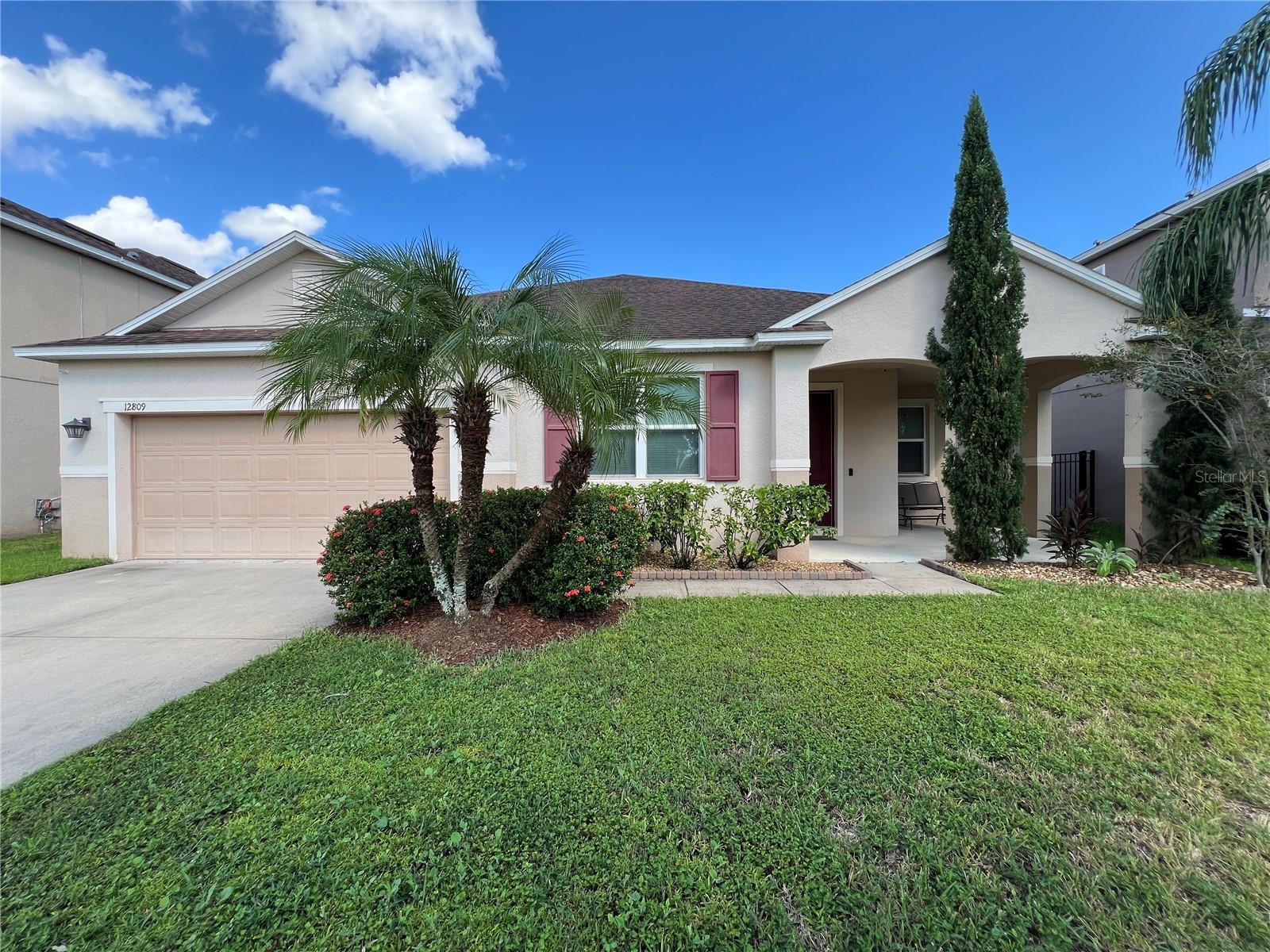
Would you like to sell your home before you purchase this one?
Priced at Only: $2,975
For more Information Call:
Address: 12809 Sawgrass Pine Circle, ORLANDO, FL 32824
Property Location and Similar Properties
- MLS#: O6245988 ( Residential Lease )
- Street Address: 12809 Sawgrass Pine Circle
- Viewed: 4
- Price: $2,975
- Price sqft: $1
- Waterfront: No
- Year Built: 2013
- Bldg sqft: 3382
- Bedrooms: 4
- Total Baths: 2
- Full Baths: 2
- Garage / Parking Spaces: 2
- Days On Market: 82
- Additional Information
- Geolocation: 28.3799 / -81.3558
- County: ORANGE
- City: ORLANDO
- Zipcode: 32824
- Subdivision: Sawgrass Plantationph 1b
- Elementary School: Wetherbee Elementary School
- Middle School: South Creek Middle
- High School: Cypress Creek High
- Provided by: WORTH REAL ESTATE COMPANY
- Contact: Dave Worth
- 407-559-6784

- DMCA Notice
-
DescriptionThis beautiful 4 bedroom, 2 bathroom home is waiting for you! This home features lots of open space, natural light and lots of storage. Lawn and pest control included. As you enter you'll see a cozy living room and a large dining room. This floor plan is a 3 way split with a large bedroom on the left front of the home with easy access to the bathroom. Perfect for an in law suite or guest room. As you walk down the hallway you'll find 2 other bedrooms that are good size. Three of the 4 bedrooms feature walk in closets. Your main living space, which is the family room and kitchen, are huge and can accommodate the entire family! The kitchen is large enough to add an island if you wish and the counter is lower which is great when entertaining. You have a closet pantry, granite counters, bult in oven and microwave and lots of solid wood cabinets with crown moulding. The master bedroom is quite large and has a walk in closet large enough to put furniture in! The master bath features a step in shower and large closet for storage. (no carpet in this home, laminate and tile throughout. ) your back yard is already fenced. It's an easy walk to the community pool and playground and mailboxes. This lovely community includes a community pool, clubhouse, walking/biking trail, picnic area, tennis courts and basketball courts. With easy access to grocery stores, shopping, hwy 417 and the turnpike, this home has it all. It won't last long to call to see today!
Payment Calculator
- Principal & Interest -
- Property Tax $
- Home Insurance $
- HOA Fees $
- Monthly -
Features
Building and Construction
- Covered Spaces: 0.00
- Exterior Features: Sidewalk
- Fencing: Fenced, Full Backyard
- Flooring: Laminate, Tile
- Living Area: 2730.00
- Other Structures: Other
Property Information
- Property Condition: Completed
Land Information
- Lot Features: Sidewalk, Paved
School Information
- High School: Cypress Creek High
- Middle School: South Creek Middle
- School Elementary: Wetherbee Elementary School
Garage and Parking
- Garage Spaces: 2.00
- Parking Features: Driveway, Garage Door Opener
Eco-Communities
- Pool Features: Other
- Water Source: Public
Utilities
- Carport Spaces: 0.00
- Cooling: Central Air
- Heating: Central, Electric
- Pets Allowed: No
- Sewer: Public Sewer
- Utilities: BB/HS Internet Available, Cable Available, Cable Connected, Electricity Connected, Phone Available, Sewer Connected, Sprinkler Meter, Sprinkler Recycled, Street Lights, Underground Utilities, Water Connected
Amenities
- Association Amenities: Basketball Court, Clubhouse, Park, Playground, Pool, Tennis Court(s)
Finance and Tax Information
- Home Owners Association Fee: 0.00
- Net Operating Income: 0.00
Rental Information
- Tenant Pays: Cleaning Fee, Re-Key Fee
Other Features
- Appliances: Built-In Oven, Cooktop, Dishwasher, Disposal, Dryer, Electric Water Heater, Ice Maker, Microwave, Range Hood, Refrigerator, Washer
- Association Name: First Service Residential Kelsey Mckee
- Association Phone: 407-601-5280
- Country: US
- Furnished: Unfurnished
- Interior Features: Built-in Features, Ceiling Fans(s), High Ceilings, Kitchen/Family Room Combo, Living Room/Dining Room Combo, Open Floorplan, Primary Bedroom Main Floor, Solid Surface Counters, Walk-In Closet(s), Window Treatments
- Levels: One
- Area Major: 32824 - Orlando/Taft / Meadow woods
- Occupant Type: Vacant
- Parcel Number: 19-24-30-7606-04-440
- Possession: Rental Agreement
- View: Pool, Water
Owner Information
- Owner Pays: Grounds Care, Pest Control
Similar Properties
Nearby Subdivisions
Arborsmdw Woods
Arborsmdw Woods Neighborhood
Beacon Park Ph 02
Beacon Park Ph 3
Bishop Lndg Ph 3
Cedar Bend At Meadow Woods Ph
Cedar Bendmdw Woodsph 01
Del Morrow
Fairway Glen At Meadow Woods C
Greenpointe
Hammock Reserve Ph 2
Harbor Lakes 50 77
Heather Glen At Meadow Woods 4
Heron Bay At Meadow Woods 4454
Island Cove Villas Ph 01
Island Cove Villas Ph 02
Island Cove Villas Ph 03
Islebrook Ph 01
Jackson Park 2 Ph 11
Keystone Sub
La Cascada Ph 1c
Lake Preserve Ph 1
Lake Preserve Ph 2
Las Cascada Ph 01
Lynwoodsouthmeadow Ph 03
Meadow Woods Village 09 Ph 02
Meadow Woods Village 7 Phase 1
Meadows 02 At Boggy Creek
Meadows At Boggy Creek
Oakcrestsouthmeadow Ph G
Oakcrestsouthmeadowph N
Oakshire Estates
Park Place At Meadow Woods
Pebble Creek Ph 02
Portofino Meadows
Sage Creek
Sandhill Preserve
Sandpoint At Meadow Woods
Sawgrass Plantation Ph 1d1
Sawgrass Plantationph 1b
Sawgrass Plantationph 1d2
Sawgrass Pointe Ph 1
Somerset
Somerset Park Ph 2
Southchase Ph 01b Village 08
Southchase Ph 1b Vlg 1 And 3
Summerfield
Tyson Ranch Townhomes
Tyson Ranch Twnhms Ph 2
Villa Del Solmdw Wods Condo
Villa Del Solmdw Woods Condo
Villas Del Solmdw Woods Condo
Wetherbee Lakes Sub
Willow Pond Ph 02 45135
Willowbrook Ph 02
Windcrest At Meadow Woods
Windrosesouthmeadowun 02
Woodbridge At Meadow Woods
Woodland Park
Woodland Park Ph 10
Woodland Park Ph 5
Wyndham Lakes Estates
Wyndham Lakes Ests

- Samantha Archer, Broker
- Tropic Shores Realty
- Mobile: 727.534.9276
- samanthaarcherbroker@gmail.com


