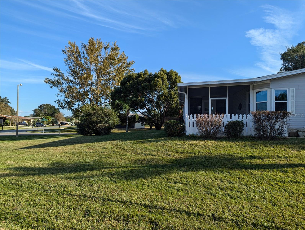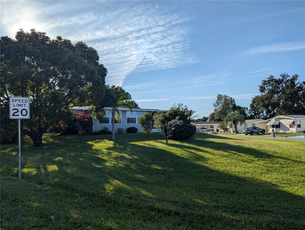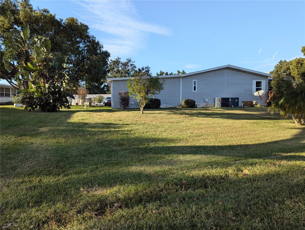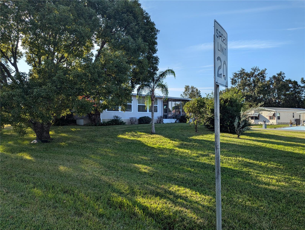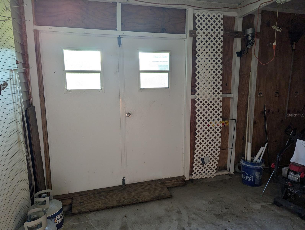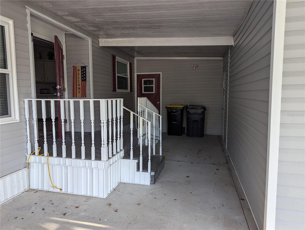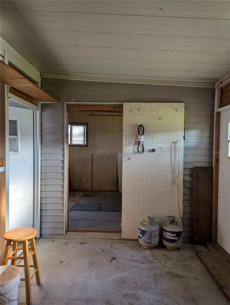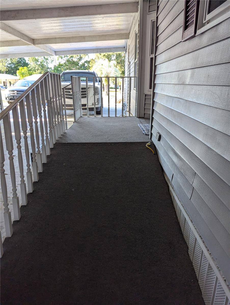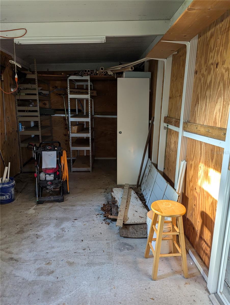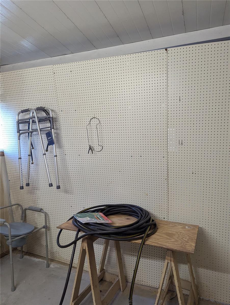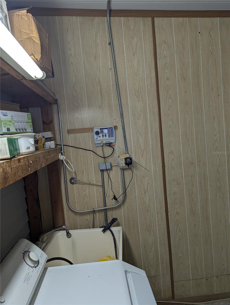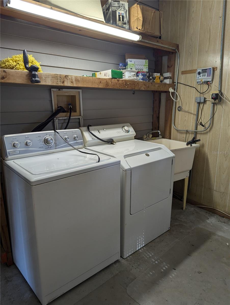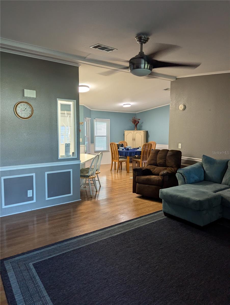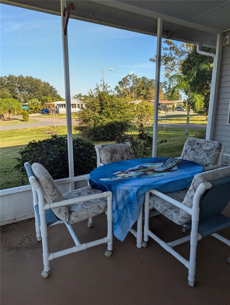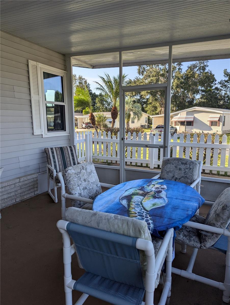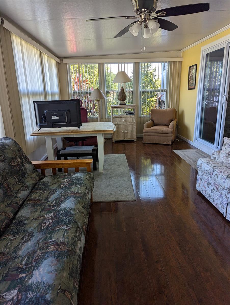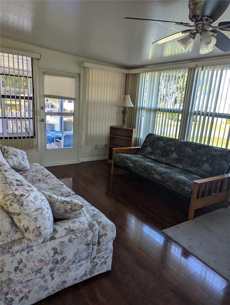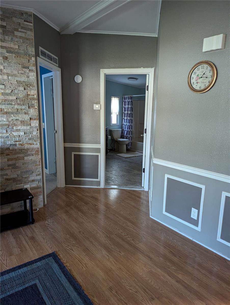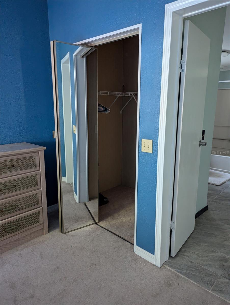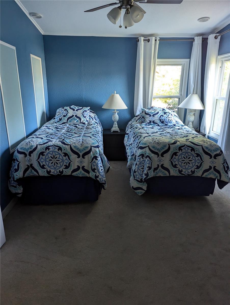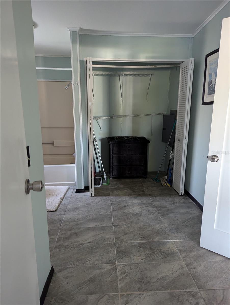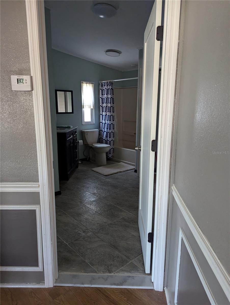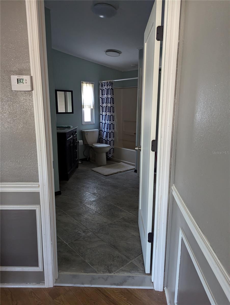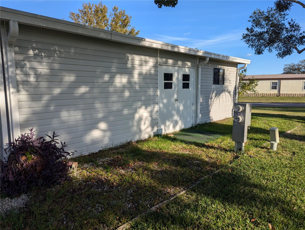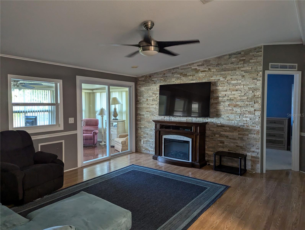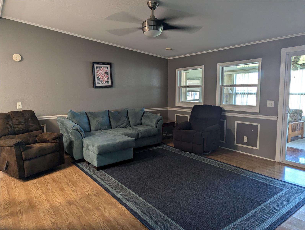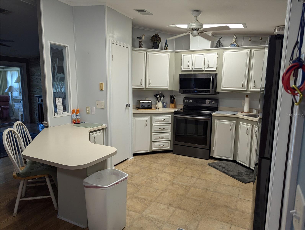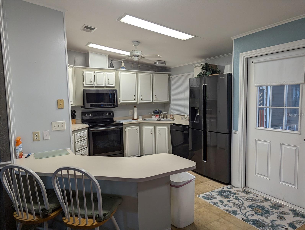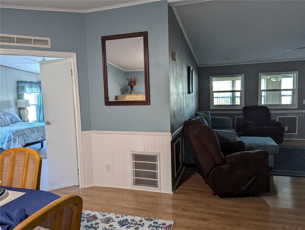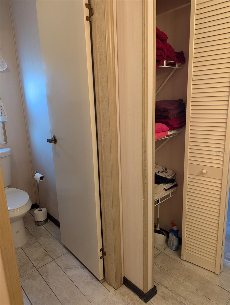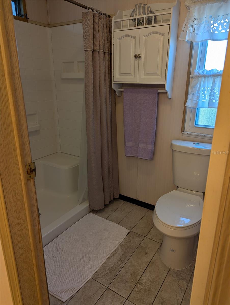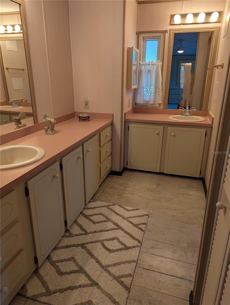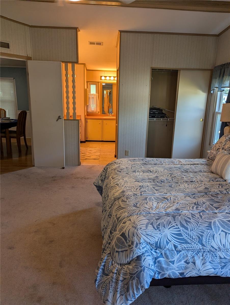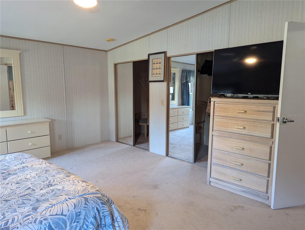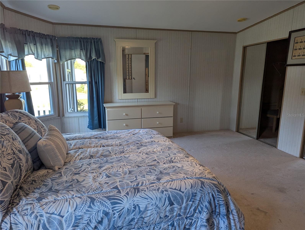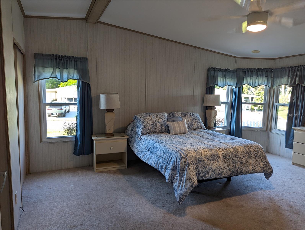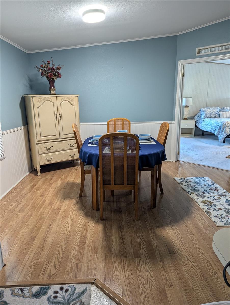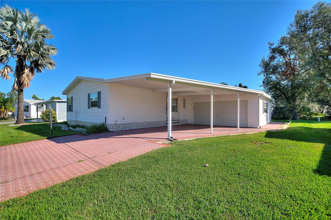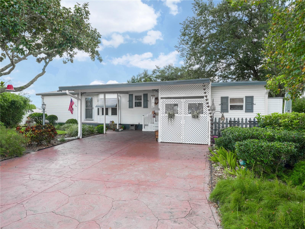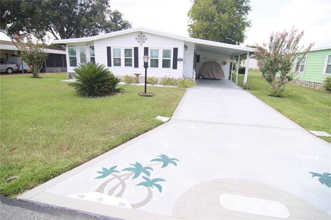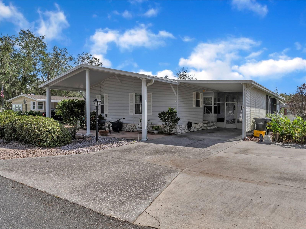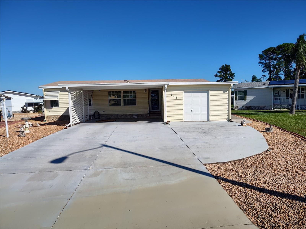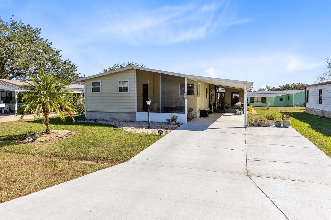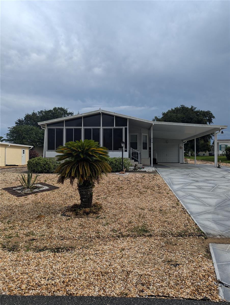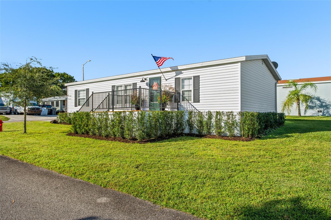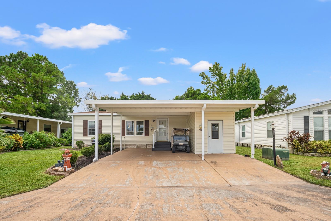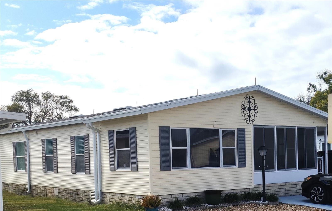515 Tivoli Park Drive, DAVENPORT, FL 33897
Property Photos
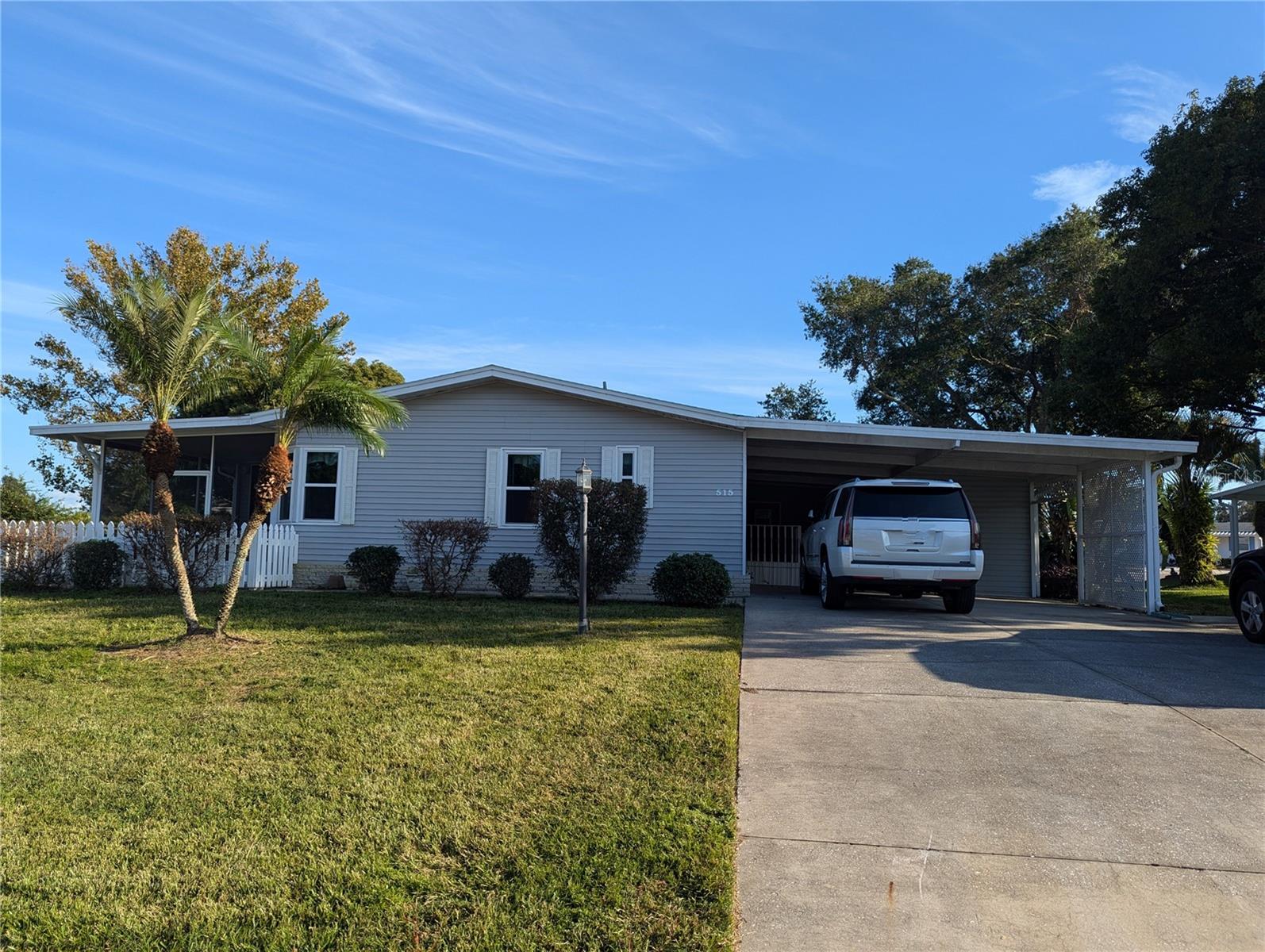
Would you like to sell your home before you purchase this one?
Priced at Only: $270,000
For more Information Call:
Address: 515 Tivoli Park Drive, DAVENPORT, FL 33897
Property Location and Similar Properties
- MLS#: O6252537 ( Residential )
- Street Address: 515 Tivoli Park Drive
- Viewed: 2
- Price: $270,000
- Price sqft: $197
- Waterfront: No
- Year Built: 1989
- Bldg sqft: 1372
- Bedrooms: 2
- Total Baths: 2
- Full Baths: 2
- Garage / Parking Spaces: 2
- Days On Market: 58
- Additional Information
- Geolocation: 28.3388 / -81.6788
- County: POLK
- City: DAVENPORT
- Zipcode: 33897
- Subdivision: Polo Park Ph 02
- Provided by: RE/MAX MARKETPLACE
- Contact: Tammy Morris
- 321-939-3004

- DMCA Notice
-
DescriptionWelcome to the relaxation of a 55+ community living, at Polo Park West, with Golf course, two pools, tennis courts, Pickle ball, Shuffleboard, two Club Houses and much more. This beautiful home sits up on a hill with lush grass around it and mature shade trees. The gorgeous panoramic view is amazing. The 1990 home has been meticulously maintained, 2 bedroom, 2 bath, Jacobsen Manufactured with marble window sills throughout showing both comfort and style. All doors, windows and slider have been up dated to double pane, tilt in for easy cleaning and energy efficient. New window treatments are throughout the home. The living room has a beautiful floor to ceiling feature wall of light colored brick. The kitchen has ample cupboard space with newer Stainless Steel Appliances, along with an eat in bar, and separate dining room. Off from the Living Room through the new sliding glass door is the Florida Room. This Florida room with take your breath away with its gorgeous real red cherry flooring. This room has AC and heat with updated windows and blinds. Great for entertaining, or just having coffee with a view in a bright sun filled room. The screened in sun room is next with beautiful views of the oversized 10,594 sq ft corner lot. The spaciously sized bedrooms have wall to wall carpeting. The master has a three closets!! The spacious Master ensuite includes a walk in shower, duel sinks with tons of storage plus a linen closet. The Guest Bedroom has a walk in closet and private entrance to the guest bathroom with even more storage. Carport coverage for two cars plus additional uncovered parking. The laundry is in one section of a three section shed. The shed has room for so much storage and golf cart parking! This property also has its own well for irrigation to keep the lawn green without the cost of water usage. Brand New Roof, New Hot Water heater, New AC, New Ducting, Partially furnished and so much more. Disney World is only about 7 miles away! 3/2024, Full Inspection, Wind Mitigation, 4 point inspection 5/24 11/10 Survey
Payment Calculator
- Principal & Interest -
- Property Tax $
- Home Insurance $
- HOA Fees $
- Monthly -
Features
Building and Construction
- Covered Spaces: 0.00
- Exterior Features: Irrigation System, Private Mailbox, Sprinkler Metered
- Flooring: Carpet, Concrete, Hardwood, Laminate, Linoleum
- Living Area: 1372.00
- Other Structures: Shed(s), Storage
- Roof: Shingle
Land Information
- Lot Features: Corner Lot, Near Golf Course, Oversized Lot
Garage and Parking
- Garage Spaces: 0.00
Eco-Communities
- Water Source: Public
Utilities
- Carport Spaces: 2.00
- Cooling: Central Air
- Heating: Electric
- Pets Allowed: Yes
- Sewer: Public Sewer
- Utilities: Cable Available, Electricity Connected, Phone Available, Public, Sewer Connected, Sprinkler Well, Water Connected
Amenities
- Association Amenities: Clubhouse, Fence Restrictions, Golf Course, Handicap Modified, Pickleball Court(s), Pool, Recreation Facilities, Shuffleboard Court, Tennis Court(s)
Finance and Tax Information
- Home Owners Association Fee Includes: Pool, Recreational Facilities
- Home Owners Association Fee: 180.00
- Net Operating Income: 0.00
- Tax Year: 2023
Other Features
- Accessibility Features: Accessible Approach with Ramp, Accessible Entrance
- Appliances: Dishwasher, Dryer, Electric Water Heater, Microwave, Range, Refrigerator, Washer
- Association Name: Daniel Basham, president
- Association Phone: Tel: 863-420-159
- Country: US
- Furnished: Furnished
- Interior Features: Ceiling Fans(s), Chair Rail, Open Floorplan, Primary Bedroom Main Floor, Thermostat
- Legal Description: POLO PARK PHASE TWO PB 83 PGS 36/39 BLK 17 LOT 15
- Levels: One
- Area Major: 33897 - Davenport
- Occupant Type: Vacant
- Parcel Number: 26-25-02-488047-017150
- View: Garden, Trees/Woods
Similar Properties

- Samantha Archer, Broker
- Tropic Shores Realty
- Mobile: 727.534.9276
- samanthaarcherbroker@gmail.com


