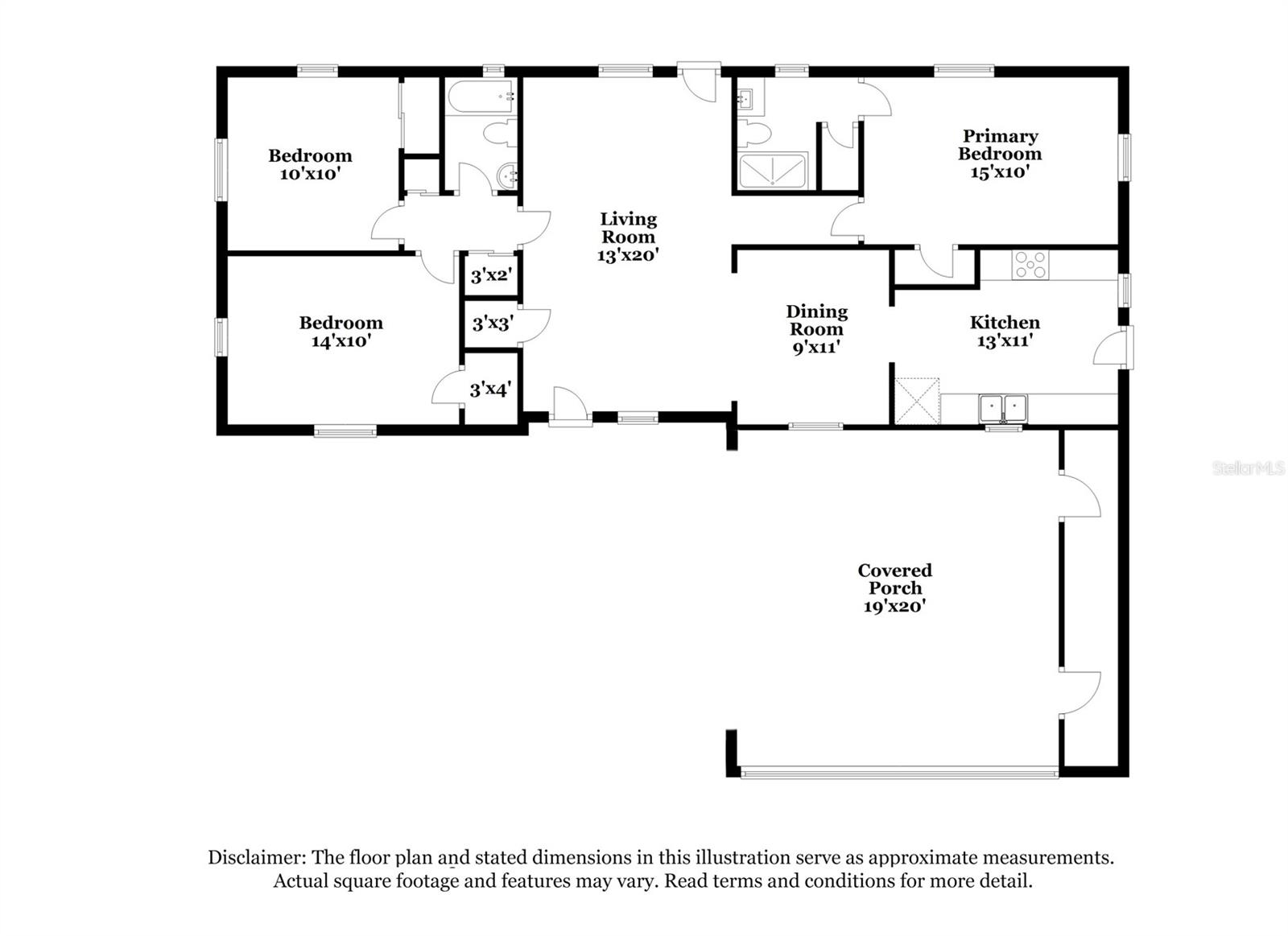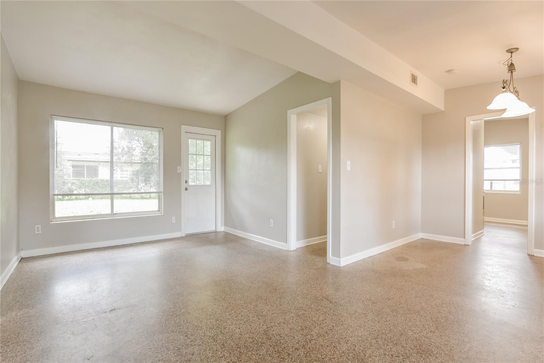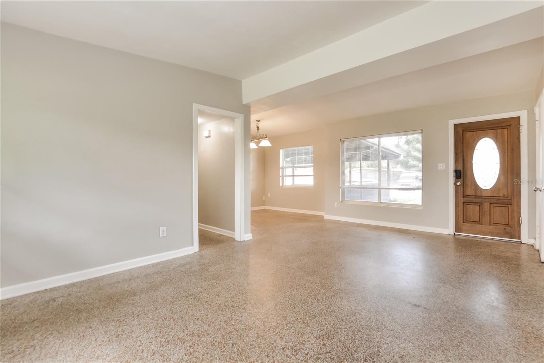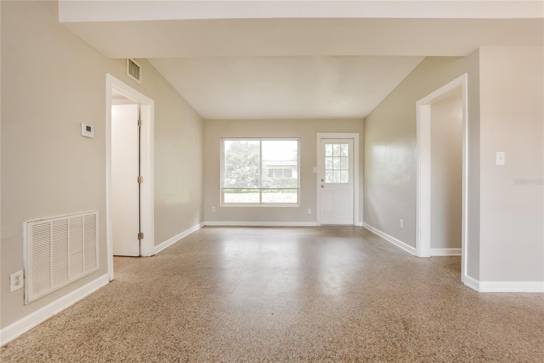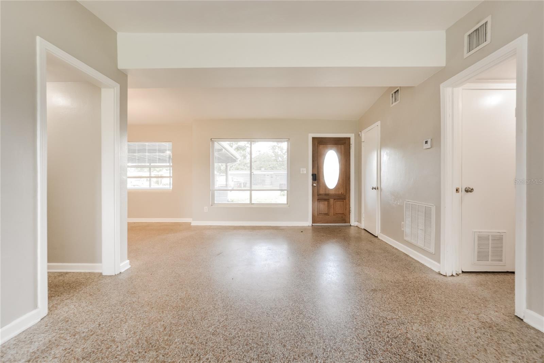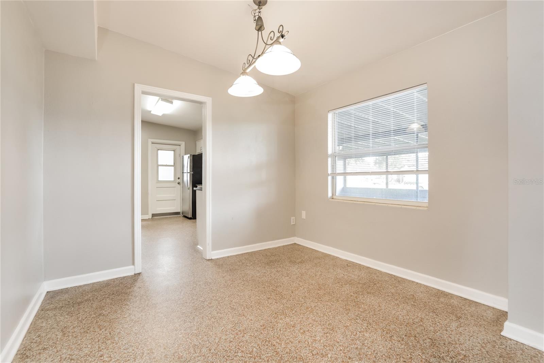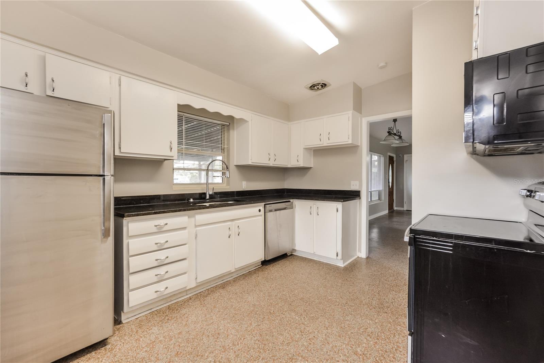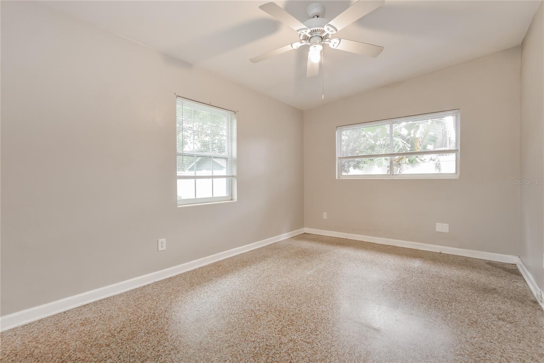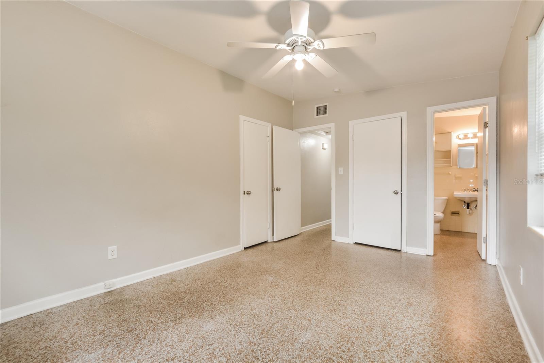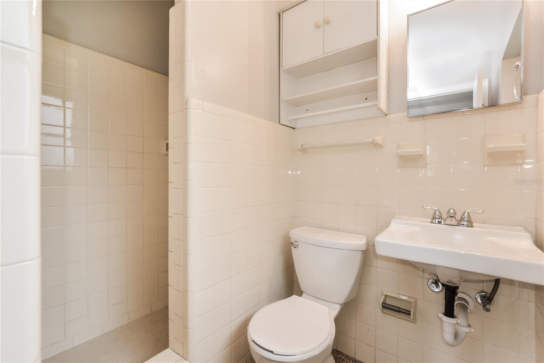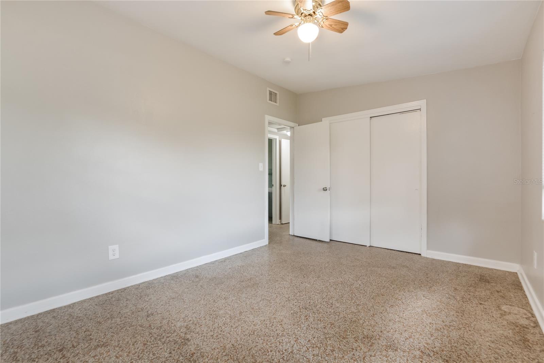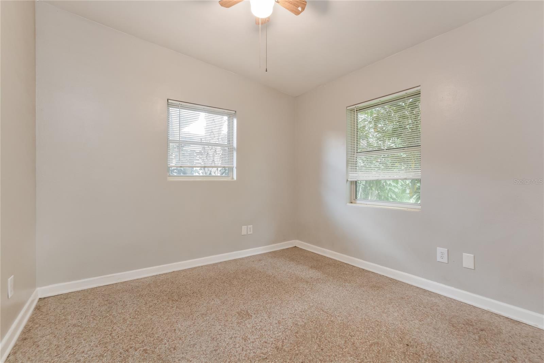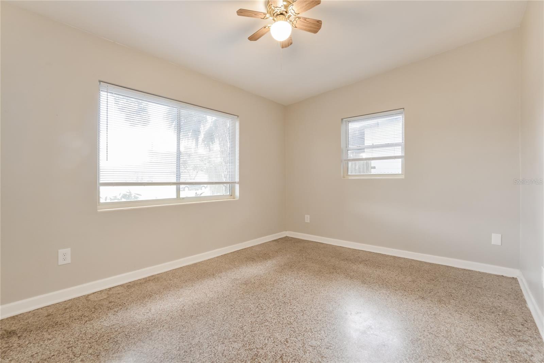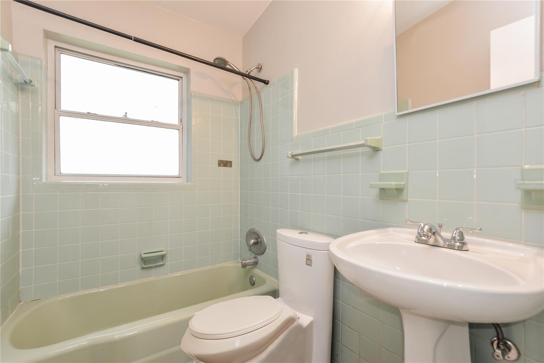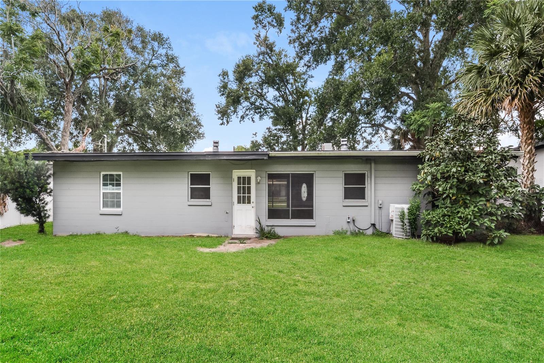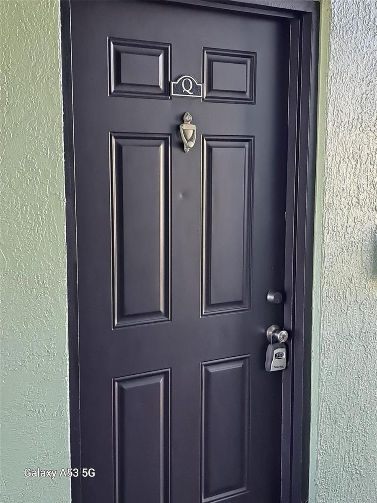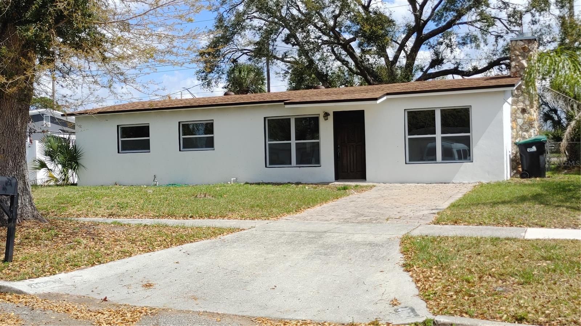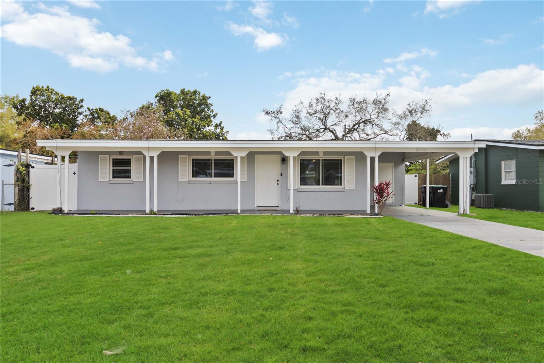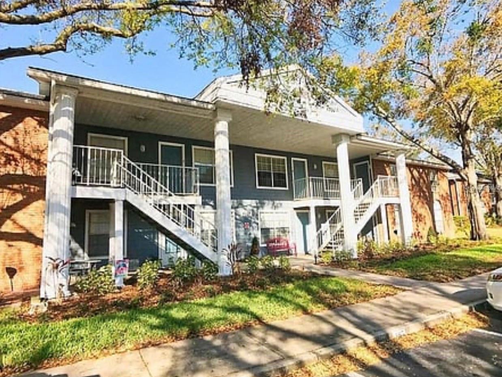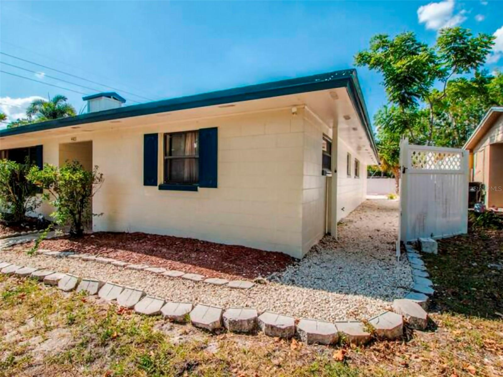4310 Yorkshire Lane, ORLANDO, FL 32812
Property Photos
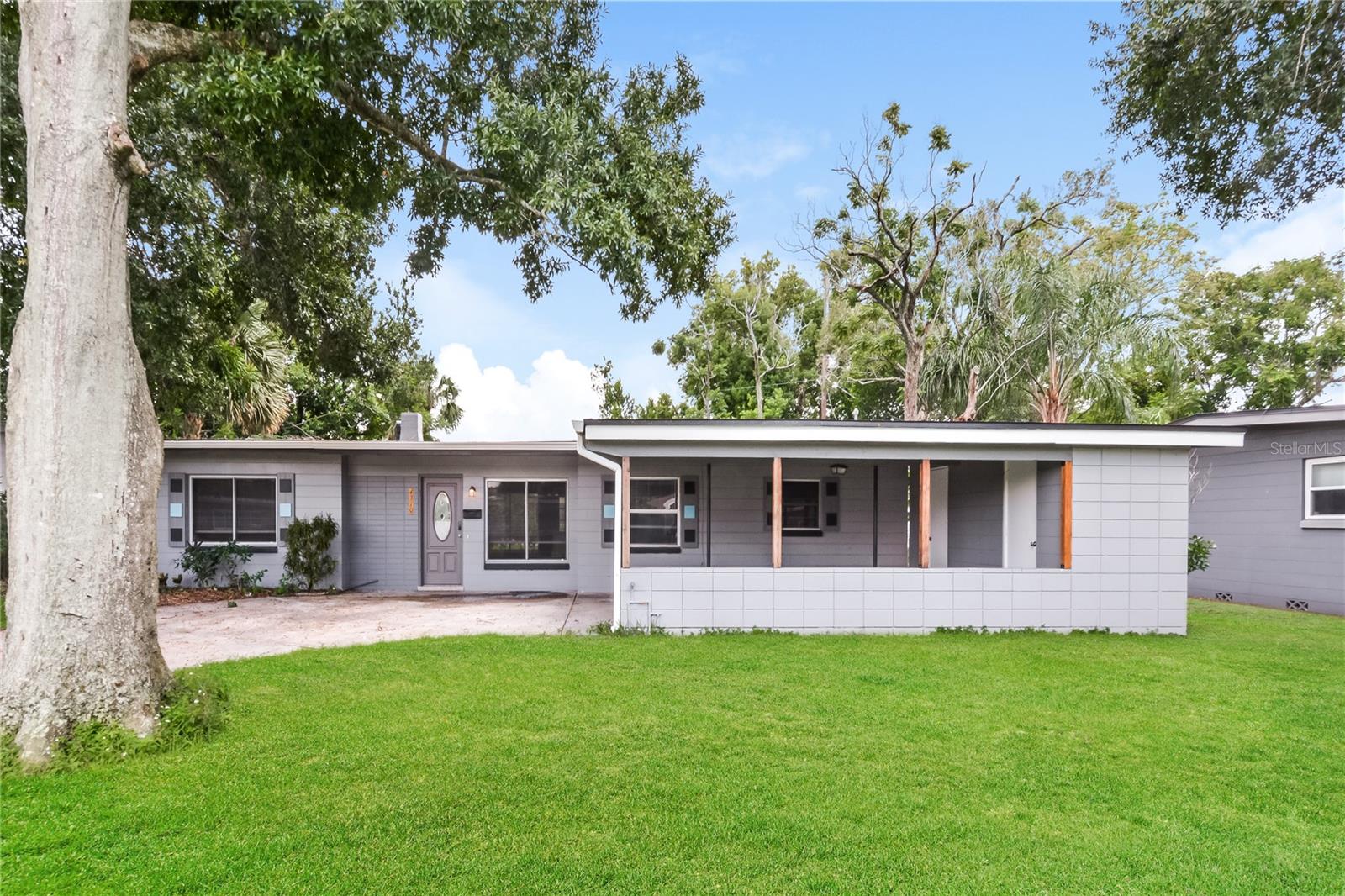
Would you like to sell your home before you purchase this one?
Priced at Only: $2,120
For more Information Call:
Address: 4310 Yorkshire Lane, ORLANDO, FL 32812
Property Location and Similar Properties





- MLS#: O6252959 ( Residential Lease )
- Street Address: 4310 Yorkshire Lane
- Viewed: 164
- Price: $2,120
- Price sqft: $1
- Waterfront: No
- Year Built: 1959
- Bldg sqft: 1885
- Bedrooms: 3
- Total Baths: 2
- Full Baths: 2
- Garage / Parking Spaces: 2
- Days On Market: 154
- Additional Information
- Geolocation: 28.5223 / -81.3318
- County: ORANGE
- City: ORLANDO
- Zipcode: 32812
- Subdivision: Edmunds Shire
- Elementary School: Conway Elem
- Middle School: Conway Middle
- High School: Boone High
- Provided by: MAIN STREET RENEWAL LLC
- Contact: Nico Silva Vanegas
- 321-364-4523

- DMCA Notice
Description
Looking for your dream home? Through our seamless leasing process, this beautifully designed home is move in ready. Our spacious layout is perfect for comfortable living that you can enjoy with your pets too; were proud to be pet friendly. Our homes are built using high quality, eco friendly materials with neutral paint colors, updated fixtures, and energy efficient appliances. Enjoy the backyard and community to unwind after a long day, or simply greet neighbors, enjoy the fresh air, and gather for fun filled activities. Ready to make your next move your best move? Apply now. Take a tour today. Well never ask you to wire money or request funds through a payment app via mobile. The fixtures and finishes of this property may differ slightly from what is pictured.
Description
Looking for your dream home? Through our seamless leasing process, this beautifully designed home is move in ready. Our spacious layout is perfect for comfortable living that you can enjoy with your pets too; were proud to be pet friendly. Our homes are built using high quality, eco friendly materials with neutral paint colors, updated fixtures, and energy efficient appliances. Enjoy the backyard and community to unwind after a long day, or simply greet neighbors, enjoy the fresh air, and gather for fun filled activities. Ready to make your next move your best move? Apply now. Take a tour today. Well never ask you to wire money or request funds through a payment app via mobile. The fixtures and finishes of this property may differ slightly from what is pictured.
Payment Calculator
- Principal & Interest -
- Property Tax $
- Home Insurance $
- HOA Fees $
- Monthly -
For a Fast & FREE Mortgage Pre-Approval Apply Now
Apply Now
 Apply Now
Apply NowFeatures
Building and Construction
- Covered Spaces: 0.00
- Exterior Features: Rain Gutters
- Flooring: Terrazzo
- Living Area: 1271.00
Property Information
- Property Condition: Completed
Land Information
- Lot Features: City Limits, In County, Level, Near Public Transit, Paved
School Information
- High School: Boone High
- Middle School: Conway Middle
- School Elementary: Conway Elem
Garage and Parking
- Garage Spaces: 0.00
- Open Parking Spaces: 0.00
Eco-Communities
- Water Source: Public
Utilities
- Carport Spaces: 2.00
- Cooling: Central Air, Wall/Window Unit(s)
- Heating: Central
- Pets Allowed: Breed Restrictions, Cats OK, Dogs OK, Monthly Pet Fee, Number Limit
- Sewer: Septic Tank
- Utilities: Public, Street Lights, Water Connected
Finance and Tax Information
- Home Owners Association Fee: 0.00
- Insurance Expense: 0.00
- Net Operating Income: 0.00
- Other Expense: 0.00
Other Features
- Appliances: Refrigerator
- Country: US
- Furnished: Unfurnished
- Interior Features: Ceiling Fans(s)
- Levels: One
- Area Major: 32812 - Orlando/Conway / Belle Isle
- Occupant Type: Vacant
- Parcel Number: 52330244804040
- Views: 164
Owner Information
- Owner Pays: None
Similar Properties
Nearby Subdivisions
Brighton Park
Bryn Mawr
Condel Gardens
Conway Acres Second Add
Crossing At Conway Condominium
Crossings At Conway Condo
Crossingsconway
Curry Ford Studios
Dover Shores Eighth Add
Dover Shores Ninth Addition W1
Dover Shores Noveno
Edmunds Shire
Grove Park Condo
Hacienda Del Sol
Hacienda Del Sol Condo
Mai Kai Apts
Manors Bryn Mawr Condo Ph 14
Metromichigan Park Condo
Miriada Condo
Siesta Lego Condo
Silver Beach Sub
Valencia Park L89 Lot 4 Blk C
Contact Info

- Samantha Archer, Broker
- Tropic Shores Realty
- Mobile: 727.534.9276
- samanthaarcherbroker@gmail.com



