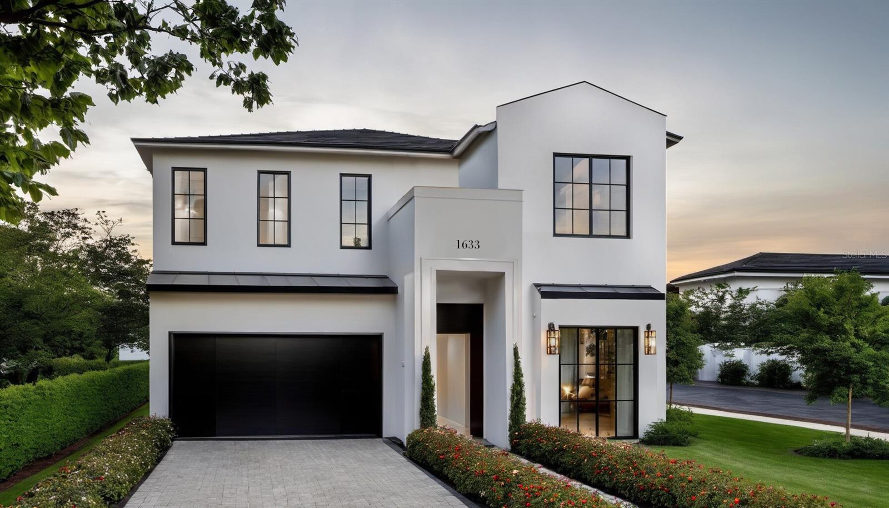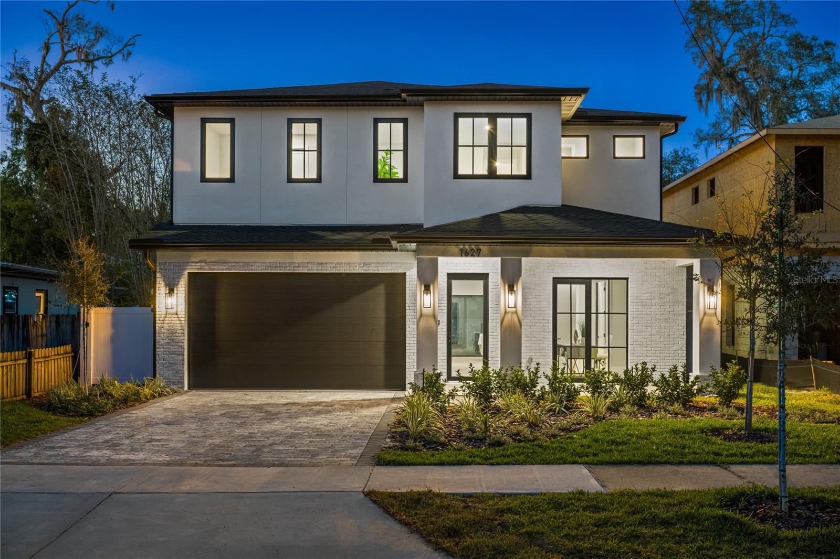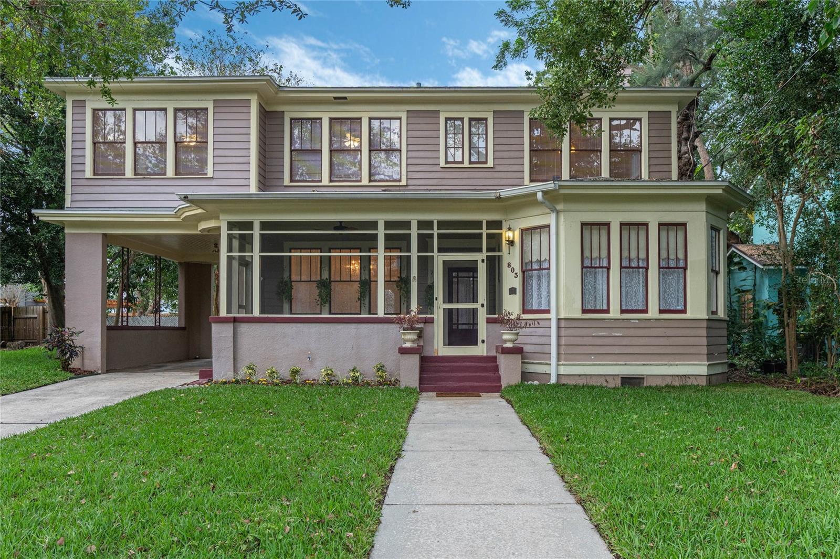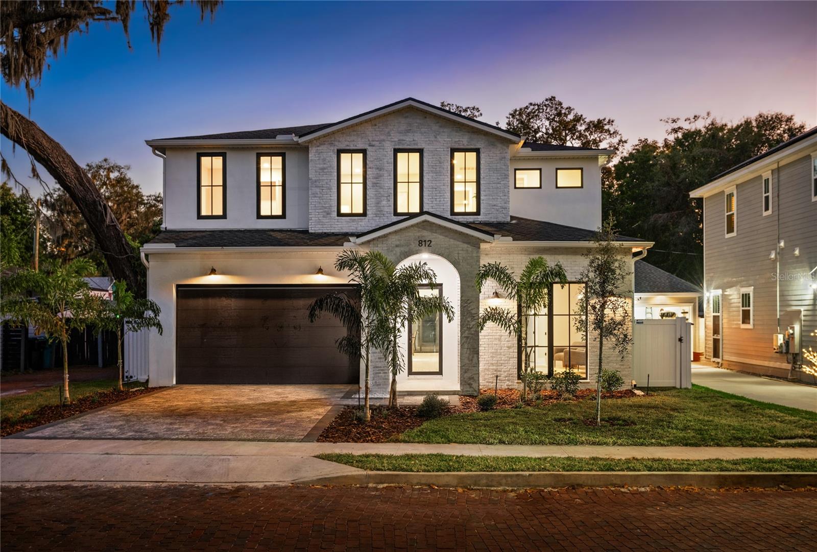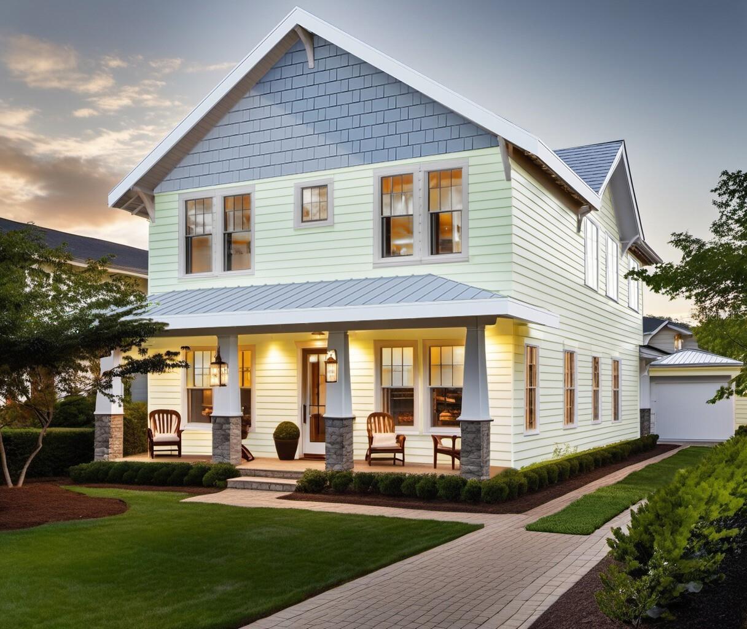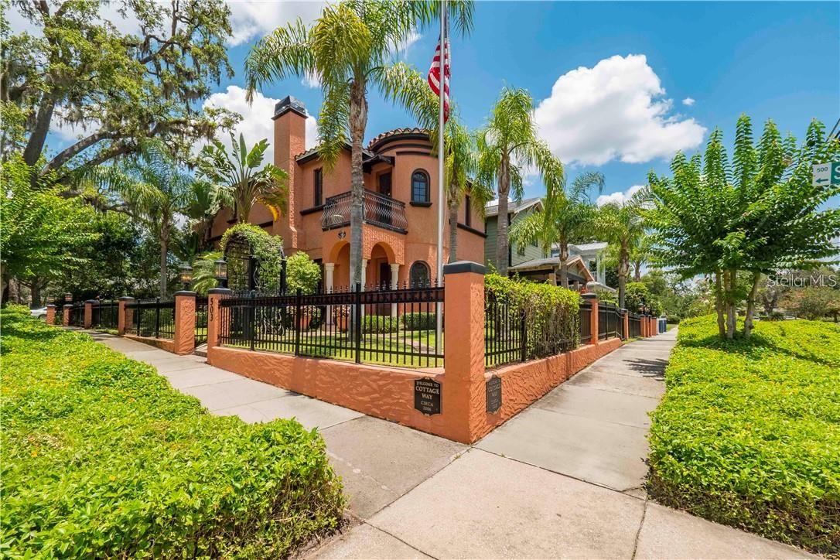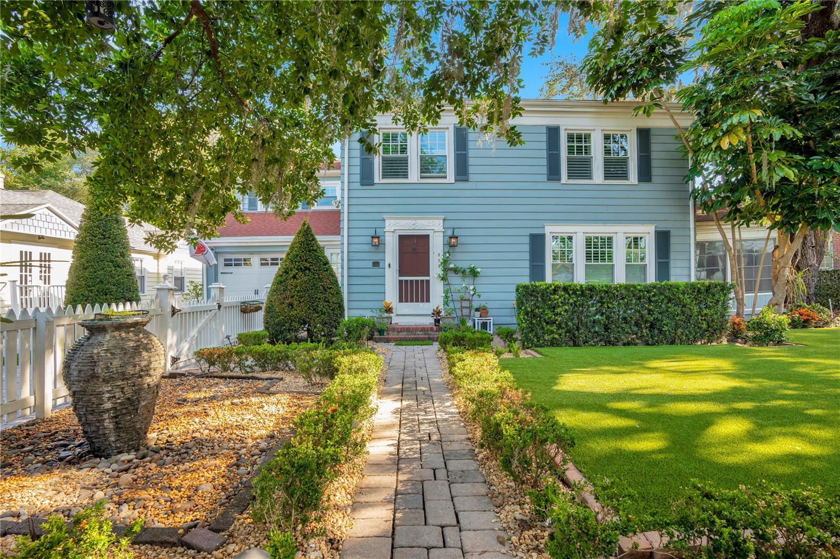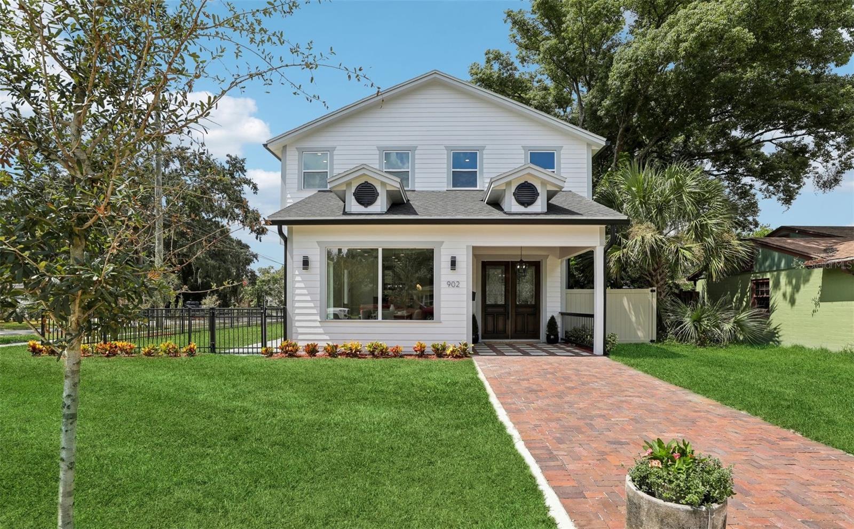1904 Illinois Street, ORLANDO, FL 32803
Property Photos
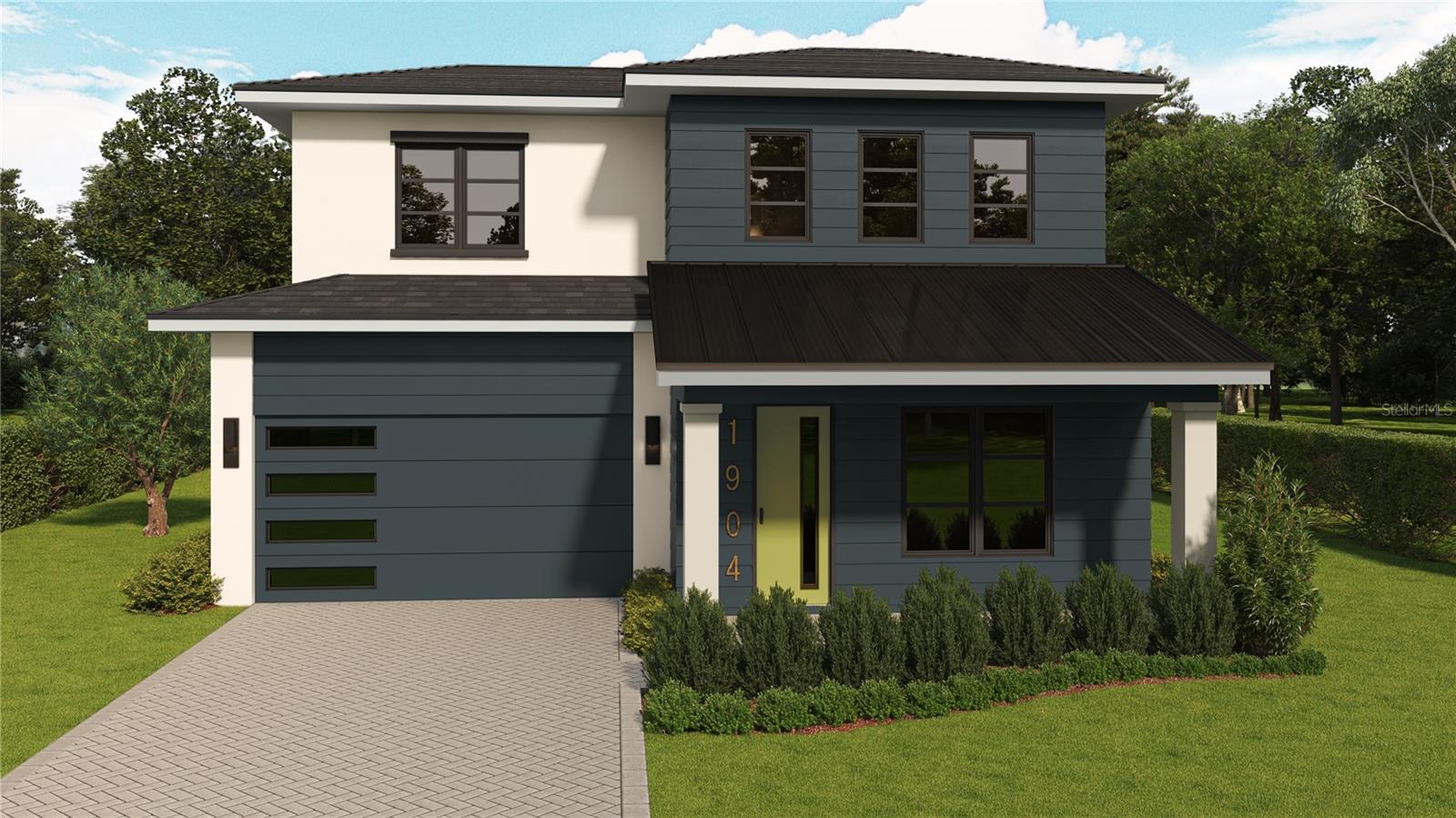
Would you like to sell your home before you purchase this one?
Priced at Only: $1,324,900
For more Information Call:
Address: 1904 Illinois Street, ORLANDO, FL 32803
Property Location and Similar Properties
- MLS#: O6253510 ( Residential )
- Street Address: 1904 Illinois Street
- Viewed: 6
- Price: $1,324,900
- Price sqft: $355
- Waterfront: No
- Year Built: 2024
- Bldg sqft: 3729
- Bedrooms: 4
- Total Baths: 4
- Full Baths: 3
- 1/2 Baths: 1
- Garage / Parking Spaces: 2
- Days On Market: 67
- Additional Information
- Geolocation: 28.5556 / -81.357
- County: ORANGE
- City: ORLANDO
- Zipcode: 32803
- Subdivision: A A Moreys Sub
- Elementary School: Audubon Park K8
- High School: Edgewater High
- Provided by: RE/MAX EXCLUSIVE COLLECTION
- Contact: Amanda Wood
- 407-447-2829

- DMCA Notice
-
DescriptionUnder Construction. Modern Luxury Awaits in vibrant Colonialtown North's Newest Masterpiece! Why settle in todays competitive market when your dream home awaits? This brand new construction brings unparalleled comfort, luxury, and convenience all in one stunning package. Just moments from the dynamic energy of Mills 50 district this residence puts you in the center of it all. Stroll to local cafes, boutique shops, and entertainment spotsall within walking or biking distance. Here, youll experience the best of urban living with Colonialtown North's charming community feel. Step into contemporary elegance, where every detail has been thoughtfully designed to perfection. The open floor plan harmonizes style with functionality, creating an inviting atmosphere for both relaxation and entertainment. Featuring four spacious suites, including a lavish primary retreat on the main level, this home offers the ultimate in comfort. Upstairs, discover two additional bedrooms and a versatile bonus room perfect for a home office, gym or second living room. Indulge in a kitchen thats as beautiful as it is functional, equipped with top of the line Bosch appliances. From the 36" gas cooktop and built in microwave and wall oven, French door refrigerator with ice and water in the door, and wine fridge, this culinary space is designed to inspire your inner chef. Sleek finishes, ample cabinet space and premium appliances make this kitchen the heart of the home. Unwind in style in the expansive lanai, perfect for alfresco gatherings. With a built in summer kitchen and a sparkling pool, this outdoor space is ready for endless entertaining and relaxation. Experience luxury living at its finest. Contact us today for a private viewing of this exquisite sanctuary. Your dream home awaits finishing up this yearmake it yours today!
Payment Calculator
- Principal & Interest -
- Property Tax $
- Home Insurance $
- HOA Fees $
- Monthly -
Features
Building and Construction
- Builder Model: The Canton
- Builder Name: Makeur
- Covered Spaces: 0.00
- Exterior Features: Irrigation System, Lighting, Outdoor Grill, Private Mailbox
- Flooring: Tile, Wood
- Living Area: 2761.00
- Roof: Metal, Shingle
Property Information
- Property Condition: Under Construction
Land Information
- Lot Features: Cleared
School Information
- High School: Edgewater High
- School Elementary: Audubon Park K8
Garage and Parking
- Garage Spaces: 2.00
- Open Parking Spaces: 0.00
Eco-Communities
- Pool Features: Gunite, In Ground
- Water Source: Public
Utilities
- Carport Spaces: 0.00
- Cooling: Central Air
- Heating: Central
- Sewer: Public Sewer
- Utilities: BB/HS Internet Available, Electricity Connected, Natural Gas Connected
Finance and Tax Information
- Home Owners Association Fee: 0.00
- Insurance Expense: 0.00
- Net Operating Income: 0.00
- Other Expense: 0.00
- Tax Year: 2023
Other Features
- Appliances: Bar Fridge, Built-In Oven, Cooktop, Dishwasher, Disposal, Range Hood, Refrigerator, Tankless Water Heater
- Country: US
- Furnished: Unfurnished
- Interior Features: Ceiling Fans(s), Coffered Ceiling(s), Kitchen/Family Room Combo, Open Floorplan, Primary Bedroom Main Floor, Solid Surface Counters, Stone Counters, Thermostat, Walk-In Closet(s)
- Legal Description: A A MOREYS SUB G/145 LOT 5 BLK B
- Levels: Two
- Area Major: 32803 - Orlando/Colonial Town
- Occupant Type: Vacant
- Parcel Number: 19-22-30-5736-02-050
- Possession: Close of Escrow
- Style: Contemporary
- Zoning Code: R-2A/T/SP/
Similar Properties
Nearby Subdivisions
A A Moreys Sub
Altaloma Add
Altaloma Hgts
Amelia Grove
Audubon Park Bobolink
Audubon Park Card Heights Sec
Batey Charles C Resub
Beeman Park
Beverly Shores
Brookshire
Colonial Acres
Colonial Gardens Rep
Colonial Park Sub
Colonialtown North
Cottage Way
Crystal Lake Terr
Crystal Lake Terrace
Eastwood
Eola Park Heights
Fern Court Sub
Golden Hgts
Grove Lane Sub
Hands Rep
Highpoint
Jamajo
Lake Barton Shores
Lake Hlnd
Lake Oaks
Leland Heights
Merritt Park
Mount Vernon Heights
N L Mills Add
North Park
Orlando Highlands
Orlando Highlands 04 Rep
Orwin Manor Stratford Sec
Park Lake Sub
Phillips Rep 01 Lakewood
Ponce De Leon
Replat Of Sunrise Add
Robinson Norman Amd
Rolando Estates
Rose Isle Sec 07
Vdara Ph 2
Ways Add
Wilmott Pines

- Samantha Archer, Broker
- Tropic Shores Realty
- Mobile: 727.534.9276
- samanthaarcherbroker@gmail.com













