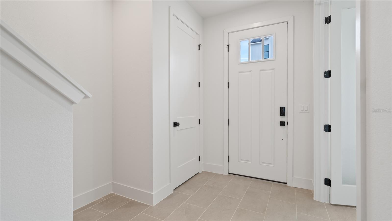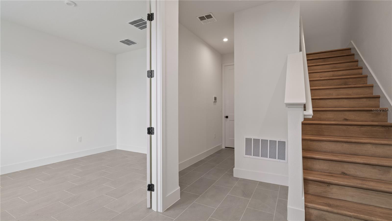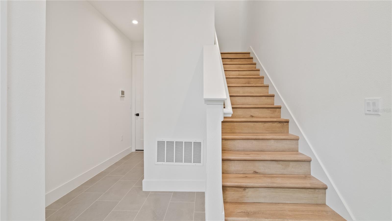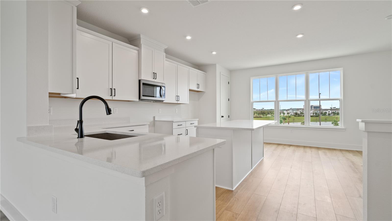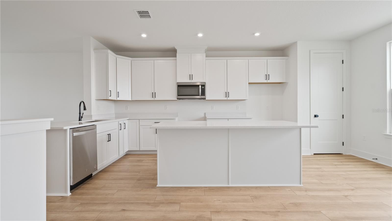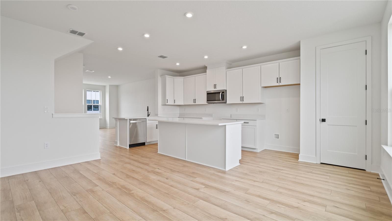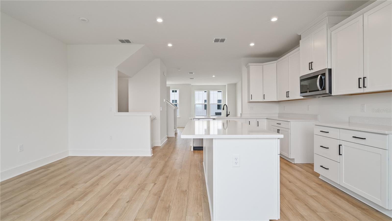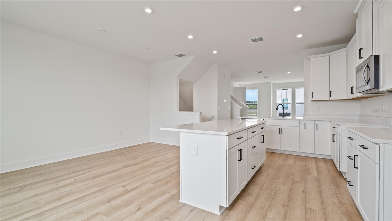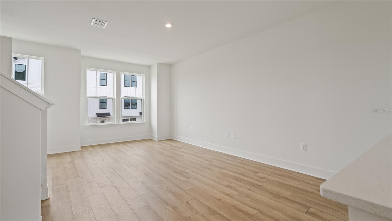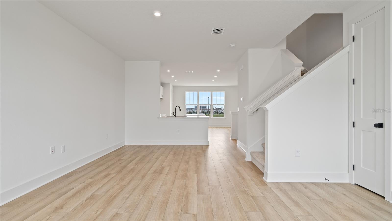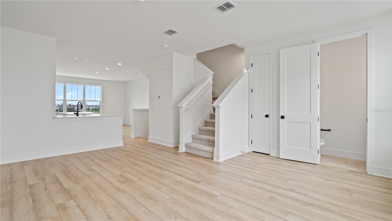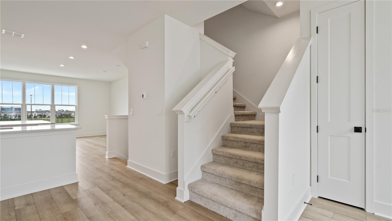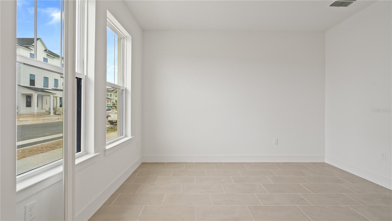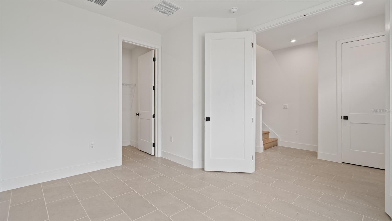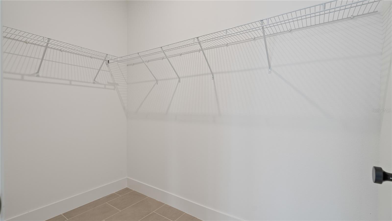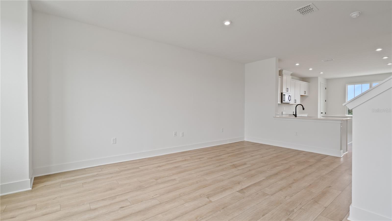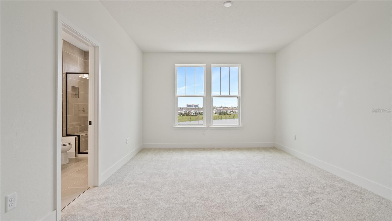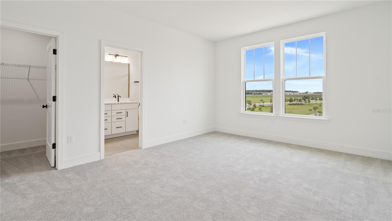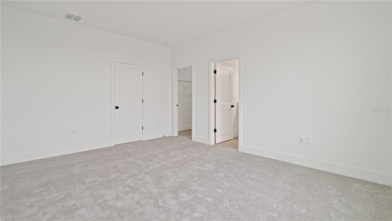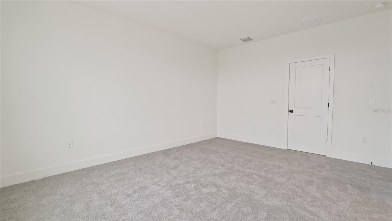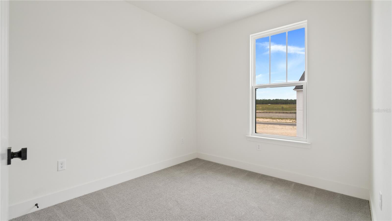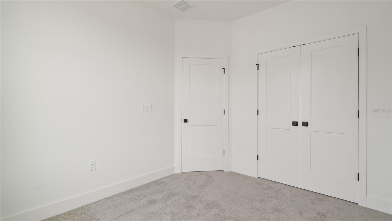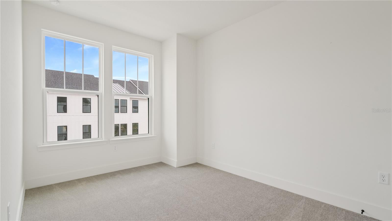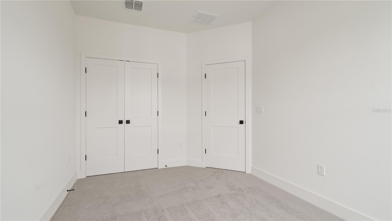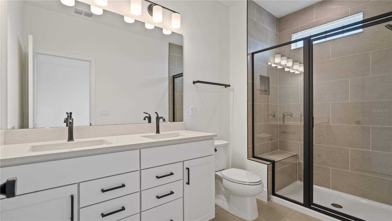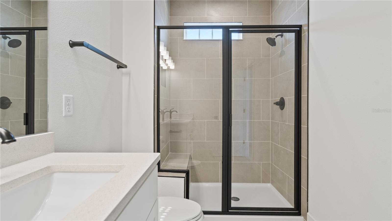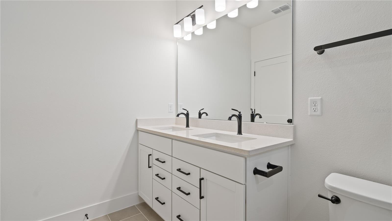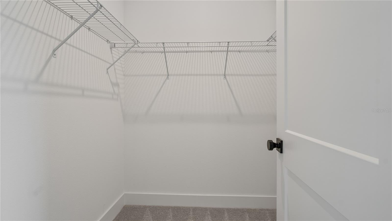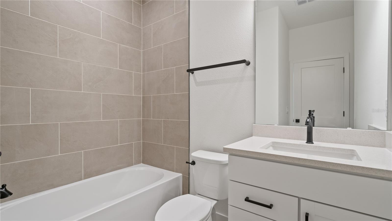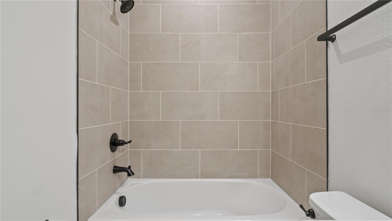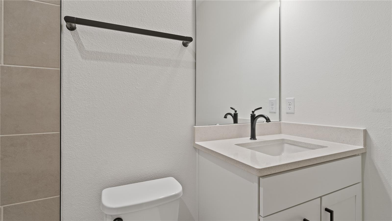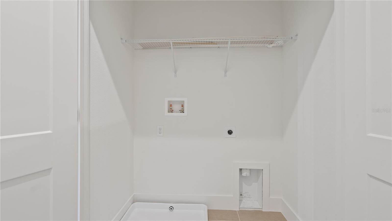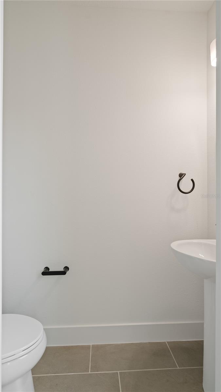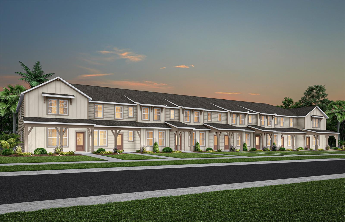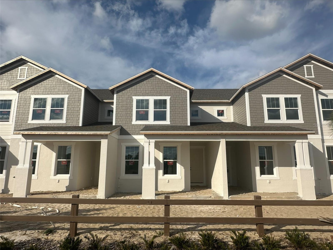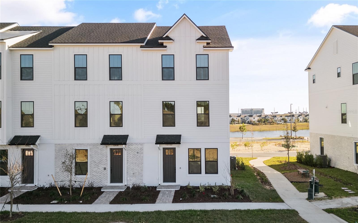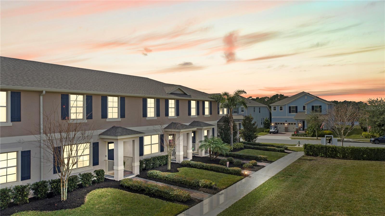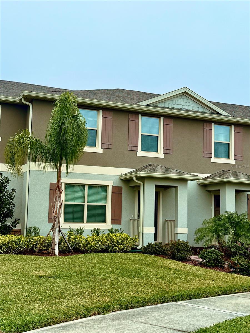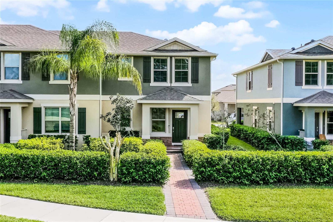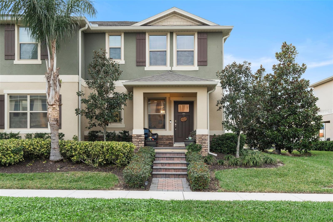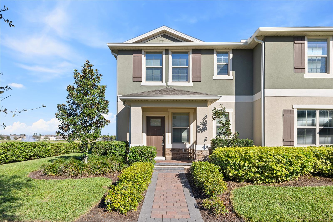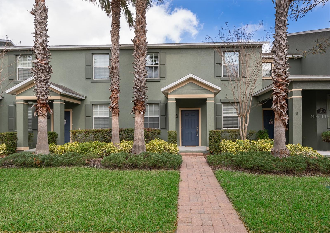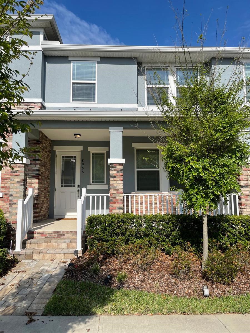15106 Grove Lake Drive, WINTER GARDEN, FL 34787
Property Photos
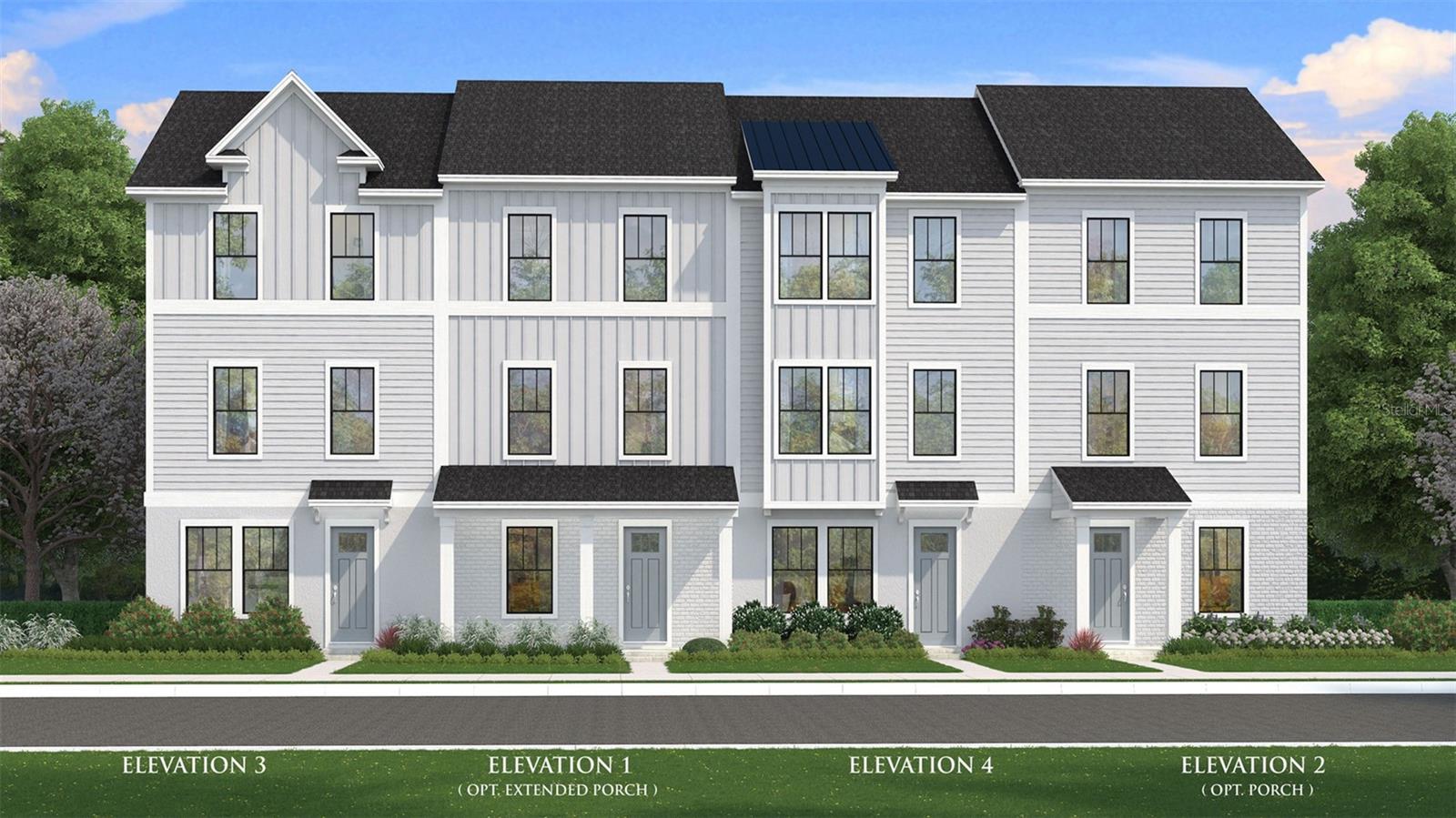
Would you like to sell your home before you purchase this one?
Priced at Only: $459,990
For more Information Call:
Address: 15106 Grove Lake Drive, WINTER GARDEN, FL 34787
Property Location and Similar Properties






- MLS#: O6254206 ( Residential )
- Street Address: 15106 Grove Lake Drive
- Viewed: 118
- Price: $459,990
- Price sqft: $209
- Waterfront: No
- Year Built: 2024
- Bldg sqft: 2203
- Bedrooms: 3
- Total Baths: 3
- Full Baths: 2
- 1/2 Baths: 1
- Garage / Parking Spaces: 2
- Days On Market: 146
- Additional Information
- Geolocation: 28.4687 / -81.6356
- County: ORANGE
- City: WINTER GARDEN
- Zipcode: 34787
- Subdivision: Parkview At Hamlin
- Elementary School: Hamlin Elementary
- Middle School: Hamlin Middle
- High School: Horizon High School
- Provided by: DRB GROUP REALTY, LLC
- Contact: Adam Schott
- 407-270-2747

- DMCA Notice
Description
Under Construction. Move in just in time for the New Year, with the stunning Lantana at Parkview at Hamlin! Step into this beautifully designed quick move in home! The Lantana floor plan invites you in with a versatile flex room at the entry, perfect as a cozy den, home office, or fitness space to suit your lifestyle. On the main level, you'll find a chef inspired kitchen crafted for both functionality and flair, featuring generous countertop space and an inviting island perfect for gatherings. The adjoining spacious living room is bathed in natural light from expansive windows, creating a warm and welcoming ambiance ideal for relaxing or hosting friends and family. The top level serves as your personal retreat, with a primary bedroom that includes a walk in closet and private ensuite bath. Two additional bedrooms, a full hallway bath, and the convenience of a third floor laundry room and bring ease to your daily routine. With a quick move in available before year's end, the Lantana is ready to become your new home just in time to start the new year in style. Don't miss the opportunity schedule your tour today and make this exceptional home your own!
Description
Under Construction. Move in just in time for the New Year, with the stunning Lantana at Parkview at Hamlin! Step into this beautifully designed quick move in home! The Lantana floor plan invites you in with a versatile flex room at the entry, perfect as a cozy den, home office, or fitness space to suit your lifestyle. On the main level, you'll find a chef inspired kitchen crafted for both functionality and flair, featuring generous countertop space and an inviting island perfect for gatherings. The adjoining spacious living room is bathed in natural light from expansive windows, creating a warm and welcoming ambiance ideal for relaxing or hosting friends and family. The top level serves as your personal retreat, with a primary bedroom that includes a walk in closet and private ensuite bath. Two additional bedrooms, a full hallway bath, and the convenience of a third floor laundry room and bring ease to your daily routine. With a quick move in available before year's end, the Lantana is ready to become your new home just in time to start the new year in style. Don't miss the opportunity schedule your tour today and make this exceptional home your own!
Payment Calculator
- Principal & Interest -
- Property Tax $
- Home Insurance $
- HOA Fees $
- Monthly -
For a Fast & FREE Mortgage Pre-Approval Apply Now
Apply Now
 Apply Now
Apply NowFeatures
Building and Construction
- Builder Model: Lantana
- Builder Name: DRB Group
- Covered Spaces: 0.00
- Exterior Features: Irrigation System, Sidewalk
- Flooring: Carpet, Ceramic Tile, Luxury Vinyl
- Living Area: 1846.00
- Roof: Other, Shingle
Property Information
- Property Condition: Under Construction
Land Information
- Lot Features: In County, Landscaped, Sidewalk, Paved
School Information
- High School: Horizon High School
- Middle School: Hamlin Middle
- School Elementary: Hamlin Elementary
Garage and Parking
- Garage Spaces: 2.00
- Open Parking Spaces: 0.00
- Parking Features: Covered, Curb Parking, Driveway, Garage Door Opener, Garage Faces Rear, On Street
Eco-Communities
- Green Energy Efficient: HVAC, Insulation, Roof, Thermostat
- Water Source: Public
Utilities
- Carport Spaces: 0.00
- Cooling: Central Air
- Heating: Central, Heat Pump
- Pets Allowed: Yes
- Sewer: Public Sewer
- Utilities: BB/HS Internet Available, Electricity Connected, Public, Sewer Connected, Street Lights, Underground Utilities, Water Connected
Amenities
- Association Amenities: Playground
Finance and Tax Information
- Home Owners Association Fee Includes: Escrow Reserves Fund, Internet, Maintenance Grounds, Management, Pest Control, Trash
- Home Owners Association Fee: 247.00
- Insurance Expense: 0.00
- Net Operating Income: 0.00
- Other Expense: 0.00
- Tax Year: 2024
Other Features
- Appliances: Dishwasher, Disposal, Electric Water Heater, Microwave, Range
- Association Name: Folio Association Management
- Association Phone: (407) 327-5824
- Country: US
- Furnished: Unfurnished
- Interior Features: Eat-in Kitchen, High Ceilings, Open Floorplan, PrimaryBedroom Upstairs, Smart Home, Solid Surface Counters, Thermostat, Walk-In Closet(s)
- Legal Description: PARKVIEW AT HAMLIN 113/85 LOT 219
- Levels: Three Or More
- Area Major: 34787 - Winter Garden/Oakland
- Occupant Type: Vacant
- Parcel Number: 20-23-27-6115-02-190
- Possession: Close Of Escrow
- Style: Other
- View: Park/Greenbelt
- Views: 118
- Zoning Code: P-D
Similar Properties
Nearby Subdivisions
30 North Park
Daniels Landing
Hamilton Gardens
Hamlin Reserve
Harvest At Ovation
Harvestovation
Hawksmoor
Hawksmoor - Phase 2 99/114 Lot
Hawksmoorph 1
Heritageplant Street
Hickory Hammock Ph 2b
Highlands At Summerlake Groves
Highlandssummerlake Grvs Ph 1
Lakeshore Preserve Ph 1
Lakeshore Preserve Phase I
Lakeview Pointehorizon West P
Longleafoakland Rep
Orchard A1a26 B1 B2 C D1d4
Park Placewinter Garden
Parkview At Hamlin
Silverleaf Oaks
Storey Grove Ph 1b1
Summerlake Pd Ph 2c 2d 2e
Summerlake Pd Ph 2c2e
Tribute At Ovation
Tributeovation
Waterleigh Ph 2a
Waterleigh Ph 2c1
Waterleigh Ph 2c2 2c3
Waterleigh Ph 2d
Waterleigh Ph 3a
Waterleigh Ph 4a
Waterleigh Ph 4b 4c
Waterleigh Phase 2d
Watermark Ph 3
Westside Twnhms Ph 02
Winding Bay Preserve
Wsterleigh
Contact Info

- Samantha Archer, Broker
- Tropic Shores Realty
- Mobile: 727.534.9276
- samanthaarcherbroker@gmail.com



