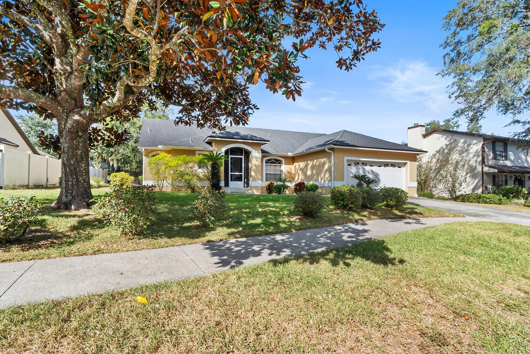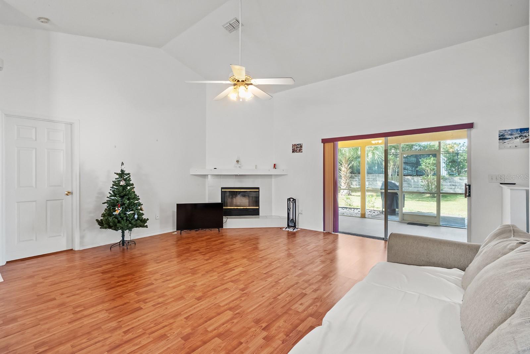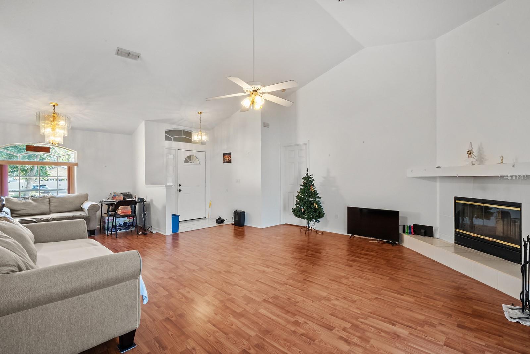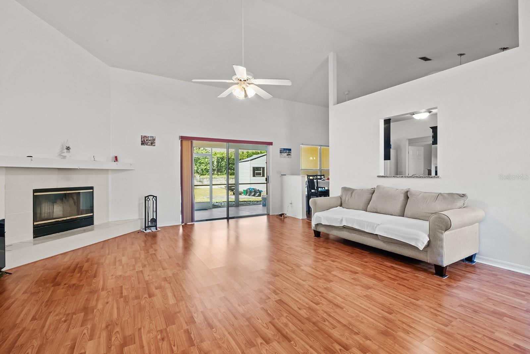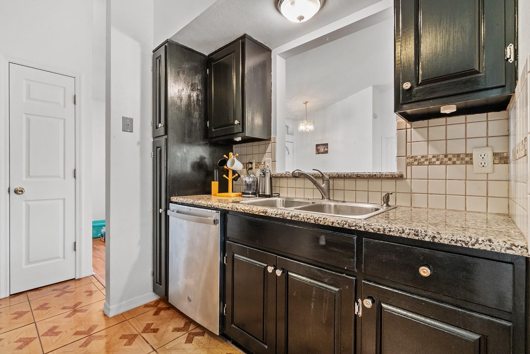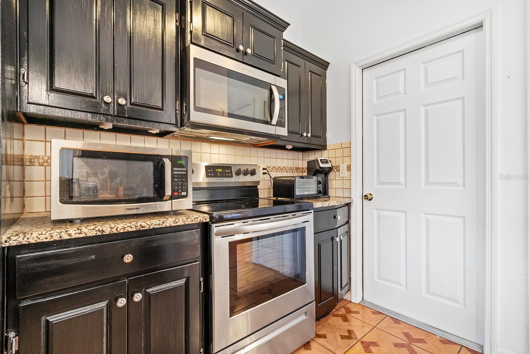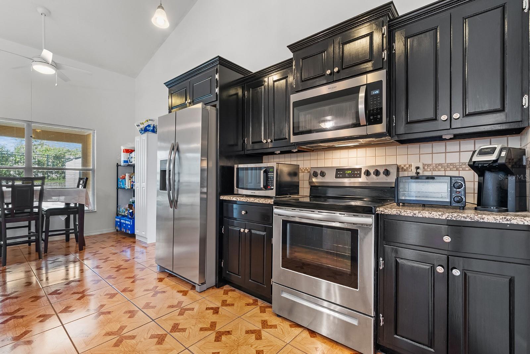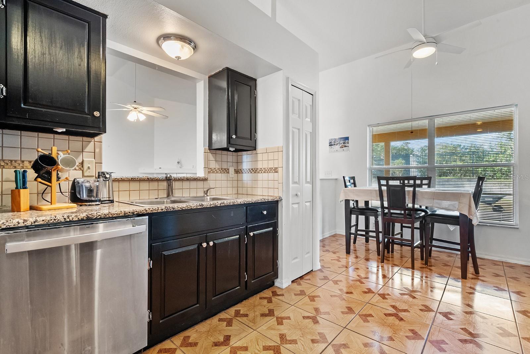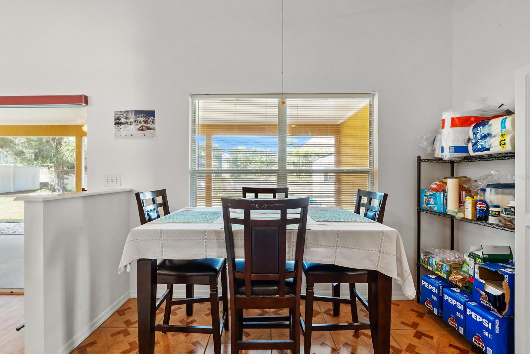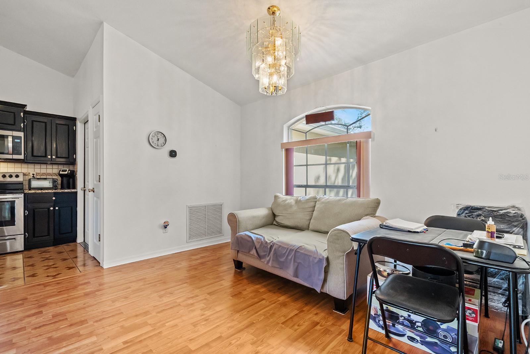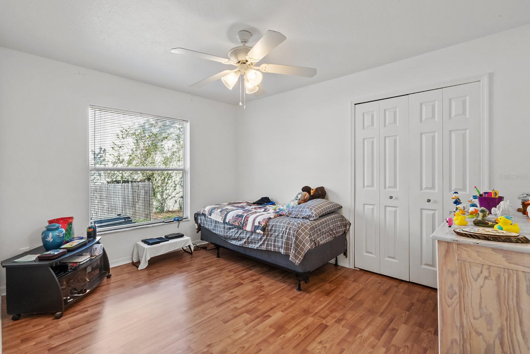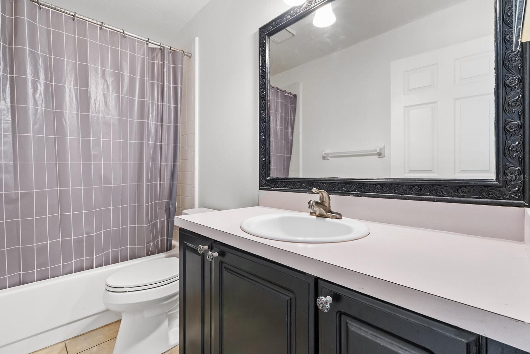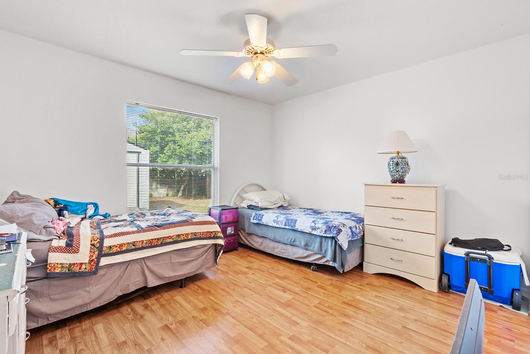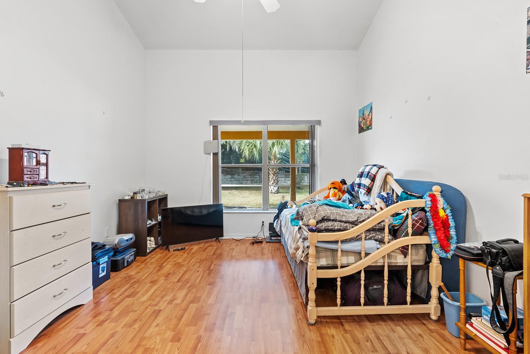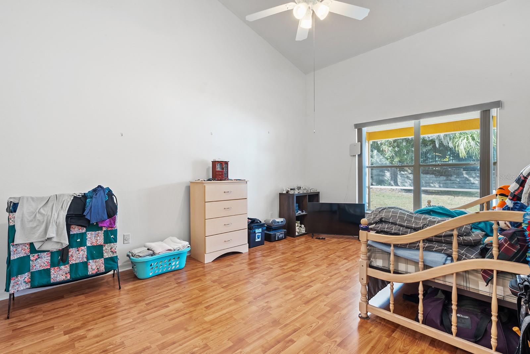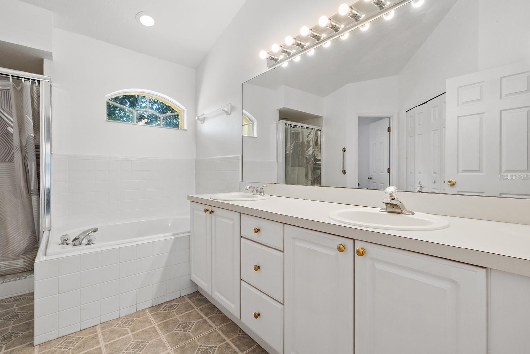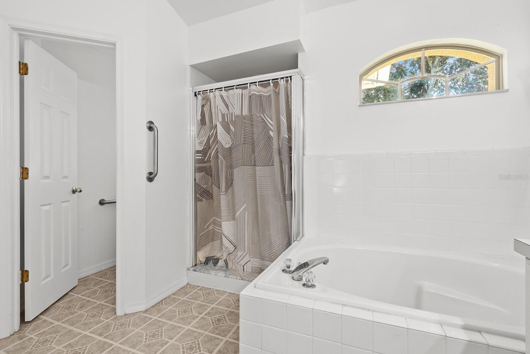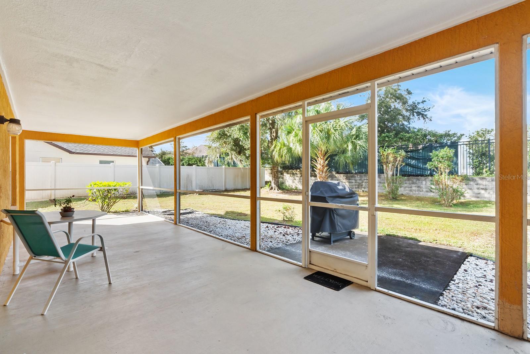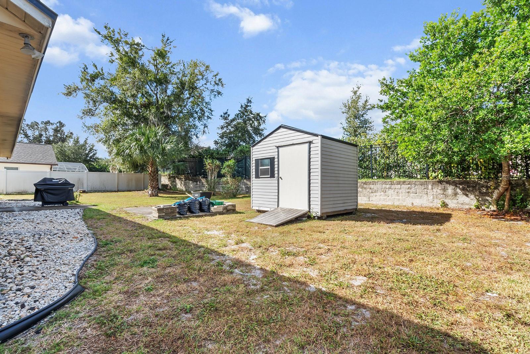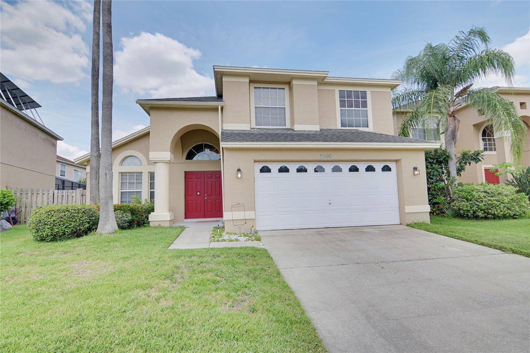567 Rachael Court, OVIEDO, FL 32765
Property Photos
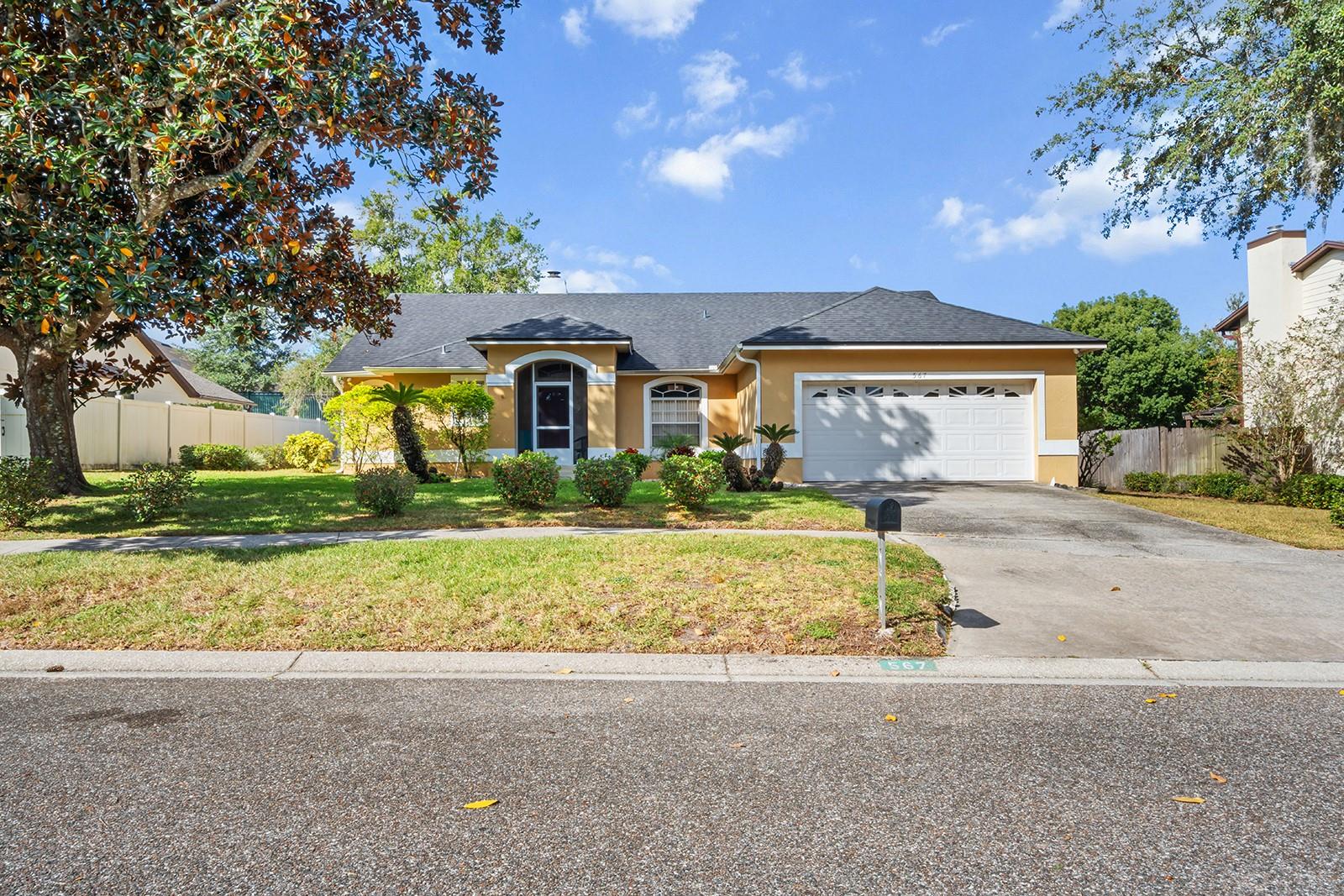
Would you like to sell your home before you purchase this one?
Priced at Only: $425,000
For more Information Call:
Address: 567 Rachael Court, OVIEDO, FL 32765
Property Location and Similar Properties
- MLS#: O6254345 ( Residential )
- Street Address: 567 Rachael Court
- Viewed: 3
- Price: $425,000
- Price sqft: $171
- Waterfront: No
- Year Built: 1993
- Bldg sqft: 2491
- Bedrooms: 3
- Total Baths: 3
- Full Baths: 2
- 1/2 Baths: 1
- Garage / Parking Spaces: 2
- Days On Market: 50
- Additional Information
- Geolocation: 28.6796 / -81.1878
- County: SEMINOLE
- City: OVIEDO
- Zipcode: 32765
- Subdivision: Cedar Bend
- Elementary School: Partin Elementary
- Middle School: Jackson Heights Middle
- High School: Hagerty High
- Provided by: KELLER WILLIAMS ADVANTAGE REALTY
- Contact: Heather Pryor
- 407-977-7600

- DMCA Notice
-
DescriptionWelcome home!! This cozy 3 bedroom 2 bath, 2 car garage split plan home, on a cul de sac, is ready for its new owners! As you enter, you will see that there is no carpet. The wood burning fireplace is nestled in the large family room. There is a separate dining room adjacent to the kitchen. The kitchen has newer stainless steel appliances, granite countertops and tile backsplash. The primary bedroom has laminate flooring and an ensuite bathroom with a garden tub and a walk shower with a separate water closet. There are two screened porches! The back porch runs the length of the home with a large backyard and shed for storage. The yard has a sprinkler system with a low neighborhood hoa. Seminole county schools, 5 minutes to shopping and restaurants. 15 minutes to ucf and seminole state college. 30 minutes to orlando international airport and 45 minutes to new smyrna beach. This is a perfect starter home or investment property! Location, location, location!
Payment Calculator
- Principal & Interest -
- Property Tax $
- Home Insurance $
- HOA Fees $
- Monthly -
Features
Building and Construction
- Covered Spaces: 0.00
- Exterior Features: Sidewalk, Sliding Doors
- Flooring: Ceramic Tile, Laminate, Linoleum
- Living Area: 1535.00
- Roof: Shingle
School Information
- High School: Hagerty High
- Middle School: Jackson Heights Middle
- School Elementary: Partin Elementary
Garage and Parking
- Garage Spaces: 2.00
Eco-Communities
- Water Source: Public
Utilities
- Carport Spaces: 0.00
- Cooling: Central Air
- Heating: Electric
- Pets Allowed: Yes
- Sewer: Septic Tank
- Utilities: Cable Available, Cable Connected, Electricity Available, Water Available
Finance and Tax Information
- Home Owners Association Fee: 253.00
- Net Operating Income: 0.00
- Tax Year: 2023
Other Features
- Appliances: Dishwasher, Microwave, Range, Refrigerator
- Association Name: Bonnie Harrison
- Association Phone: 3212315061
- Country: US
- Interior Features: Cathedral Ceiling(s), Ceiling Fans(s), Eat-in Kitchen, Open Floorplan, Primary Bedroom Main Floor, Solid Surface Counters, Solid Wood Cabinets, Split Bedroom, Stone Counters, Thermostat, Vaulted Ceiling(s), Walk-In Closet(s)
- Legal Description: LOT 12 CEDAR BEND PB 44 PGS 52 & 53
- Levels: One
- Area Major: 32765 - Oviedo
- Occupant Type: Owner
- Parcel Number: 11-21-31-515-0000-0120
- Zoning Code: A-1
Similar Properties
Nearby Subdivisions
Alafaya Trail Sub
Alafaya Woods
Alafaya Woods Ph 01
Alafaya Woods Ph 07
Alafaya Woods Ph 10
Alafaya Woods Ph 11
Alafaya Woods Ph 17
Alafaya Woods Ph 18
Alafaya Woods Ph 19
Alafaya Woods Ph 2
Aloma Woods Ph 3
Bear Creek
Bear Stone
Bentley Cove
Bentley Woods
Black Hammock
Carillon Tr 107 At
Cedar Bend
Cobblestone
Ellingsworth
Ellington Estates
Estates At Aloma Woods Ph 1
Florida Groves Companys First
Foxchase Ph 1
Francisco Park
Franklin Park
Hammock Reserve
Hawks Overlook
Heatherbrooke Estates Rep
Jackson Heights
Kenmure
Kingsbridge East Village
Lakes Of Aloma
Little Creek Ph 1a
Little Creek Ph 3b
Little Lake Georgia Terrace
Lone Pines
Meadowcrest
Milton Square
None
Oak Creek
Oak Hollow
Oak Mount Sub
Oviedo
Oviedo Forest
Oviedo Heights
Oviedo Terrace
Park Place At Aloma A Rep
Pinewood Estates
Ravencliffe
Red Ember North
Remington Park Ph 2
Richfield
River Walk
Roann Estates
Southern Oaks Ph Two
Stonehurst
The Preserve At Lake Charm
Tract 105 Ph Iii At Carillon
Tuska Ridge
Twin Rivers Sec 3b
Twin Rivers Sec 4
Twin Rivers Sec 5
Twin Rivers Sec 6
Twin Rivers Sec 7
Veranda Pines
Washington Heights
Wentworth Estates
Westhampton At Carillon Ph 2
Whispering Woods
Whitetail Run
Woodland Estates
Worthington

- Samantha Archer, Broker
- Tropic Shores Realty
- Mobile: 727.534.9276
- samanthaarcherbroker@gmail.com


