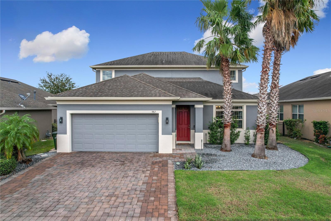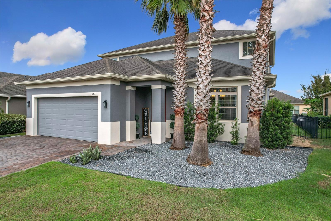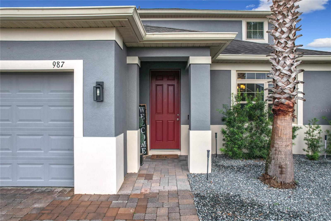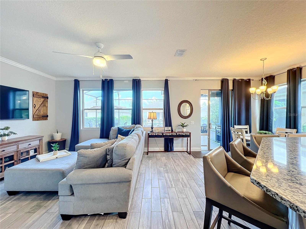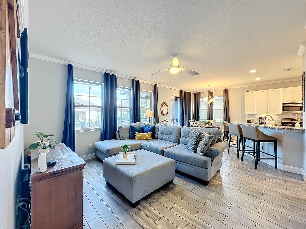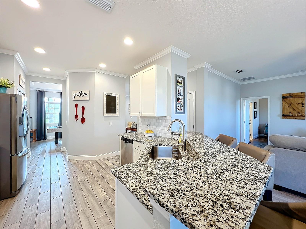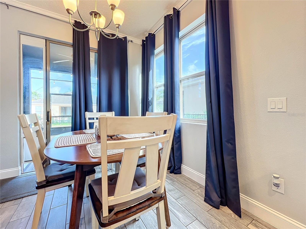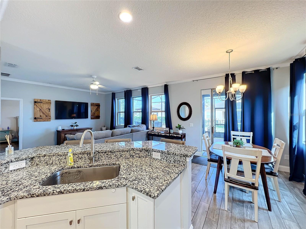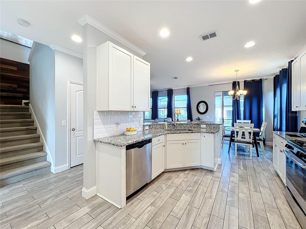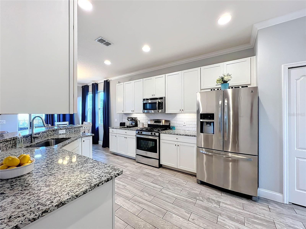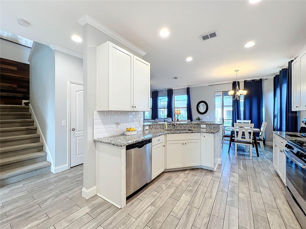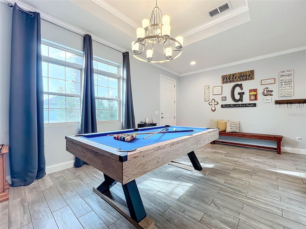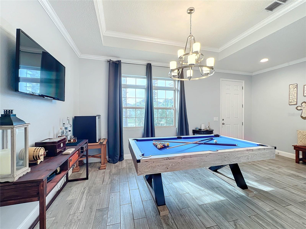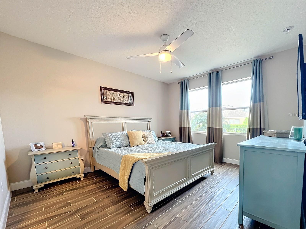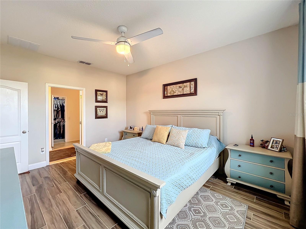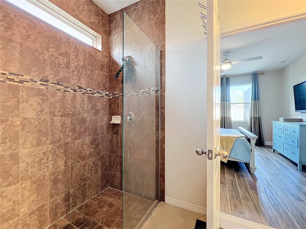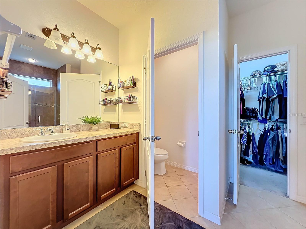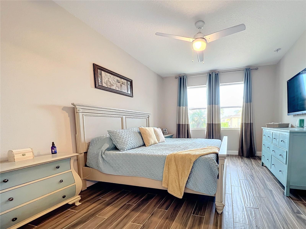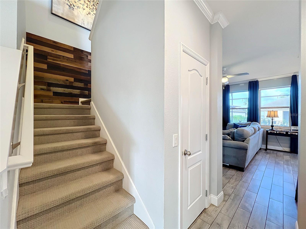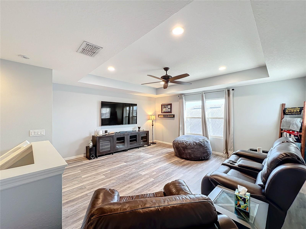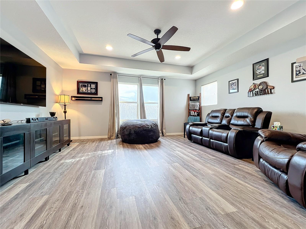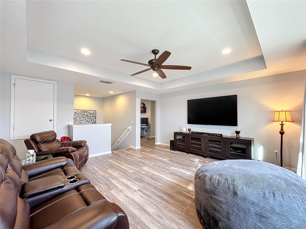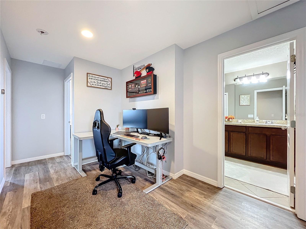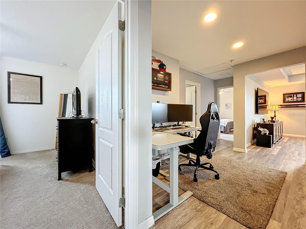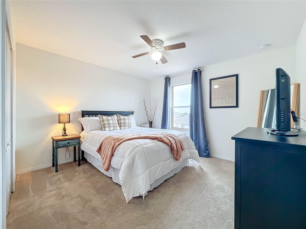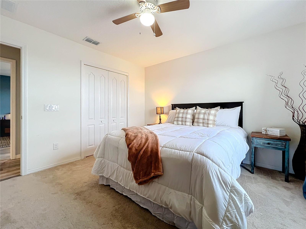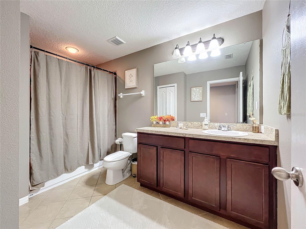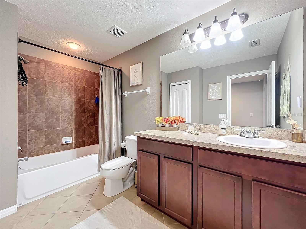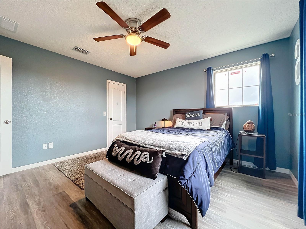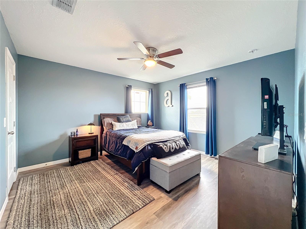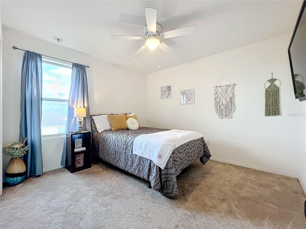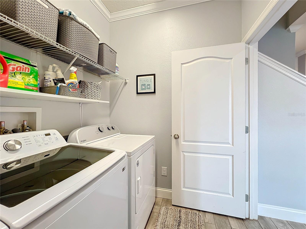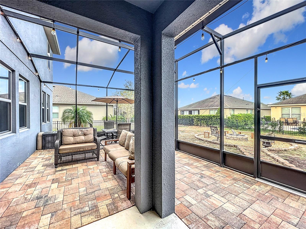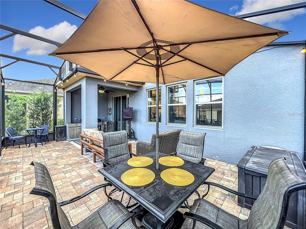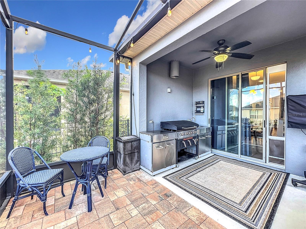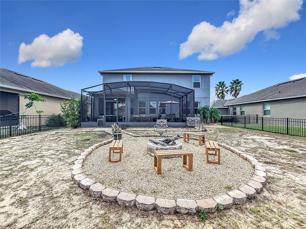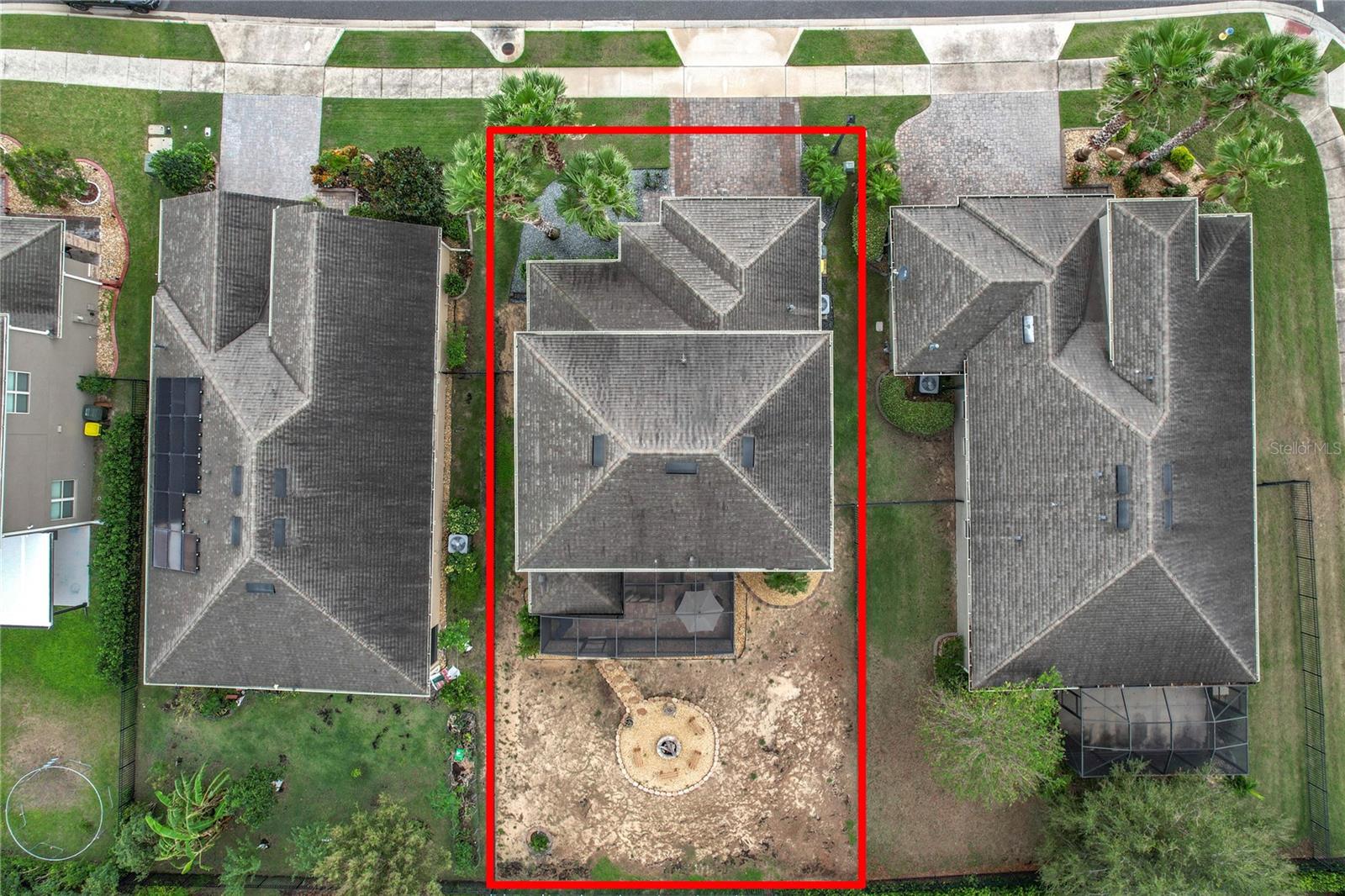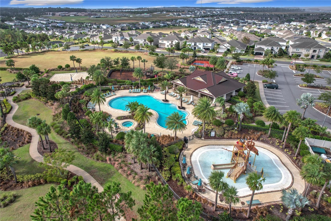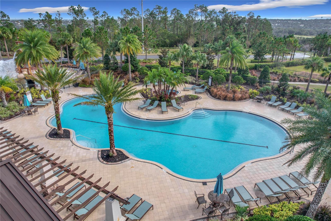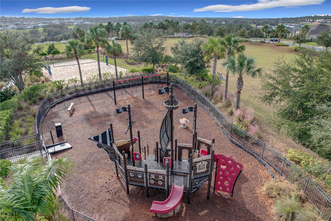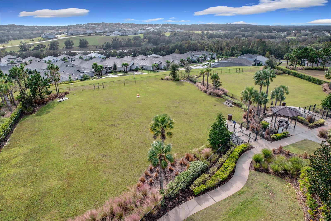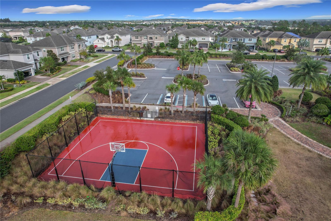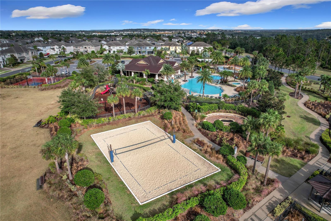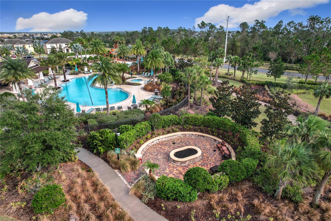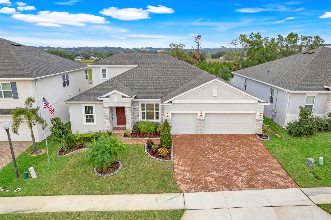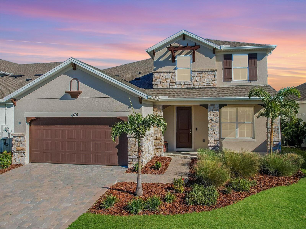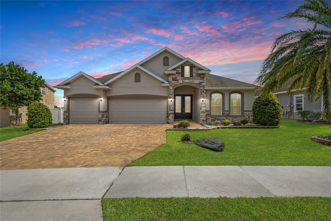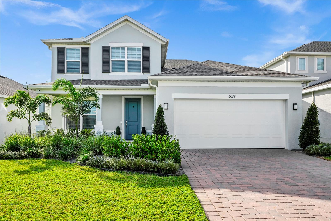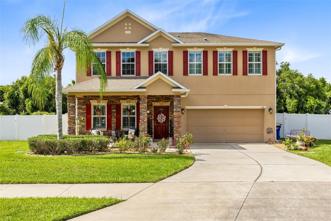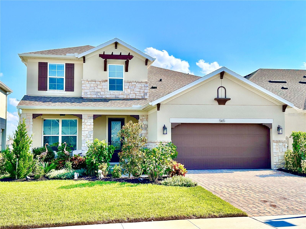987 Nathan Ridge Road, CLERMONT, FL 34715
Property Photos
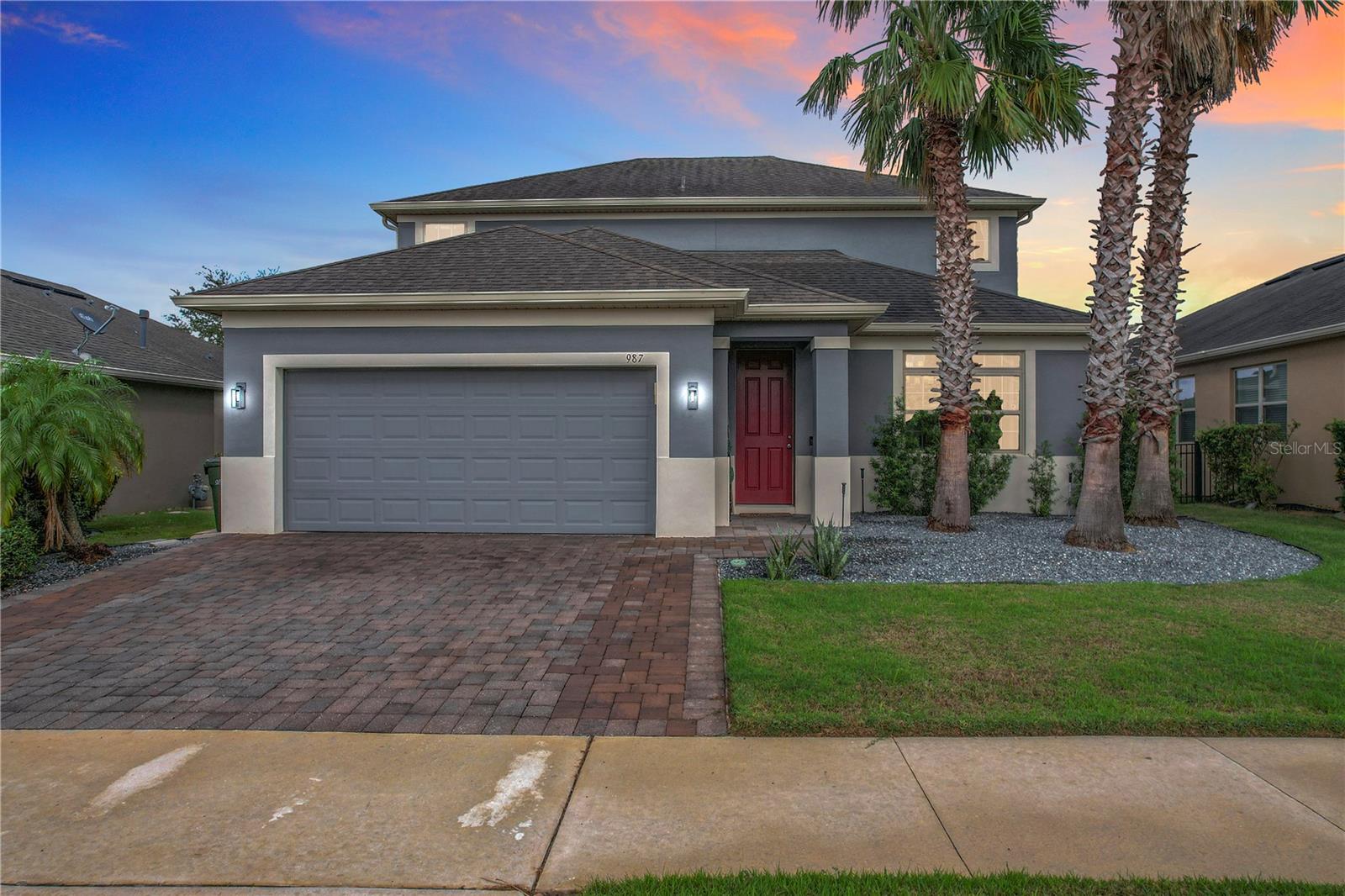
Would you like to sell your home before you purchase this one?
Priced at Only: $584,900
For more Information Call:
Address: 987 Nathan Ridge Road, CLERMONT, FL 34715
Property Location and Similar Properties
- MLS#: O6254846 ( Residential )
- Street Address: 987 Nathan Ridge Road
- Viewed: 9
- Price: $584,900
- Price sqft: $171
- Waterfront: No
- Year Built: 2016
- Bldg sqft: 3430
- Bedrooms: 4
- Total Baths: 3
- Full Baths: 2
- 1/2 Baths: 1
- Garage / Parking Spaces: 2
- Days On Market: 59
- Additional Information
- Geolocation: 28.5787 / -81.709
- County: LAKE
- City: CLERMONT
- Zipcode: 34715
- Subdivision: Highland Ranch The Canyons Pha
- Elementary School: Grassy Lake Elementary
- Middle School: East Ridge Middle
- High School: Lake Minneola High
- Provided by: PREFERRED SHORE LLC
- Contact: Giovanni Vasquez
- 941-999-1179

- DMCA Notice
-
Description**NEW PRICE ADJUSTMENT** This stunning two story house in the Canyons of Highland Ranch offers a spacious open concept perfect for modern living. With 4 bedrooms, 2 and a half baths, and an amazing loft, there is plenty of room for the whole family to enjoy. The screened in patio provides a peaceful outdoor retreat, while the sought after neighborhood offers privacy and tranquility. Conveniently located near shopping, restaurants, major roads and highways, this home combines the best of both convenience and serenity.
Payment Calculator
- Principal & Interest -
- Property Tax $
- Home Insurance $
- HOA Fees $
- Monthly -
Features
Building and Construction
- Covered Spaces: 0.00
- Exterior Features: Balcony, Irrigation System, Lighting, Outdoor Grill, Rain Gutters
- Flooring: Laminate, Tile
- Living Area: 2560.00
- Roof: Shingle
School Information
- High School: Lake Minneola High
- Middle School: East Ridge Middle
- School Elementary: Grassy Lake Elementary
Garage and Parking
- Garage Spaces: 2.00
- Open Parking Spaces: 0.00
Eco-Communities
- Water Source: Public
Utilities
- Carport Spaces: 0.00
- Cooling: Central Air
- Heating: Central
- Pets Allowed: Yes
- Sewer: Public Sewer
- Utilities: Cable Connected, Electricity Available, Electricity Connected, Natural Gas Connected, Public, Sewer Available, Sewer Connected, Sprinkler Recycled, Street Lights, Underground Utilities, Water Available, Water Connected
Amenities
- Association Amenities: Basketball Court, Fence Restrictions, Playground, Pool, Trail(s)
Finance and Tax Information
- Home Owners Association Fee: 372.58
- Insurance Expense: 0.00
- Net Operating Income: 0.00
- Other Expense: 0.00
- Tax Year: 2024
Other Features
- Appliances: Dishwasher, Exhaust Fan, Microwave, Range Hood, Refrigerator
- Association Name: Beacon Community Managment/ Justin Torrens
- Association Phone: 407-495-1099
- Country: US
- Interior Features: Ceiling Fans(s), Crown Molding, Eat-in Kitchen, High Ceilings, Open Floorplan, Primary Bedroom Main Floor, Solid Surface Counters, Stone Counters, Thermostat, Tray Ceiling(s), Walk-In Closet(s)
- Legal Description: HIGHLAND RANCH THE CANYONS PHASE 2 PB 67 PG 1-4 LOT 182 ORB 4755 PG 1985
- Levels: Two
- Area Major: 34715 - Minneola
- Occupant Type: Owner
- Parcel Number: 15-22-26-0150-000-18200
- Possession: Close of Escrow
Similar Properties
Nearby Subdivisions
Apshawa Acres
Arborwood Ph 1a
Arborwood Ph 1b Ph 2
Arborwood Ph 1b Ph 2
Arrowtree Reserve Ph Ii Sub
Clermont Verde Ridge
Eastridge
Highland Ranch Canyons Ph 2
Highland Ranch Primary Ph 1
Highland Ranch The Canyons
Highland Ranch The Canyons Pha
Highland Ranchcanyons Ph 4
Hills Of Minneola
Lake Shepherd Shores
None
Sugarloaf Meadow Sub
Villagesminneola Hills Ph 1a
Villagesminneola Hills Ph 1b
Vintner Reserve
Wolfhead Ridge

- Samantha Archer, Broker
- Tropic Shores Realty
- Mobile: 727.534.9276
- samanthaarcherbroker@gmail.com


