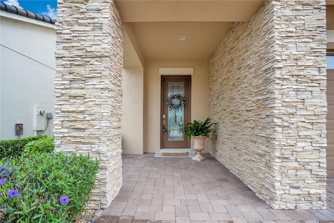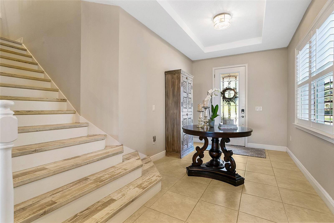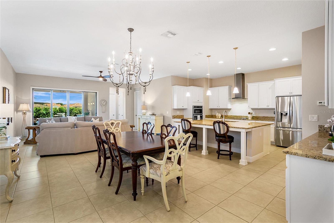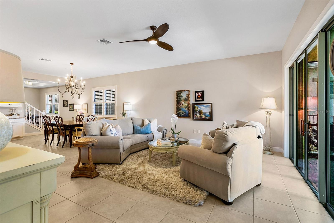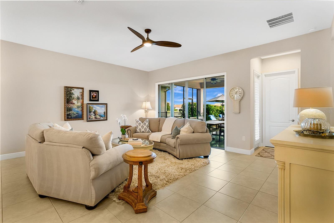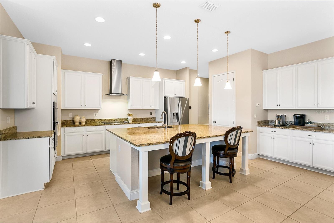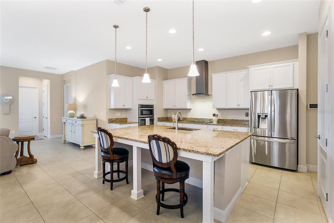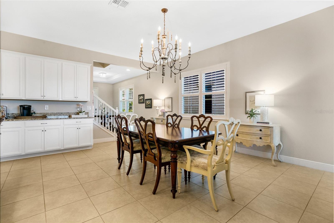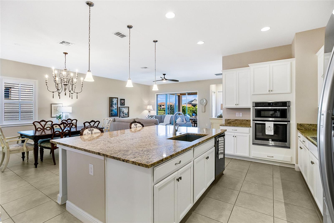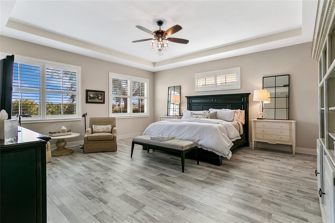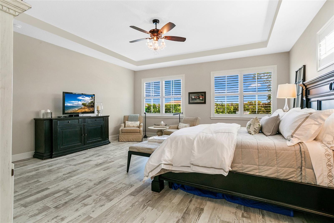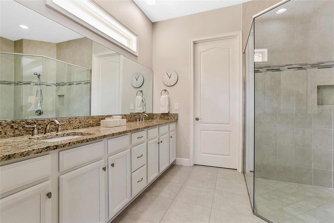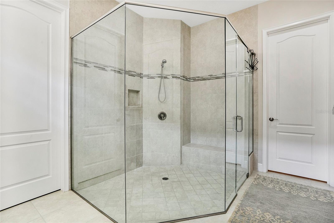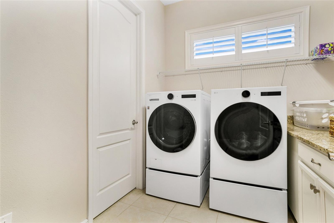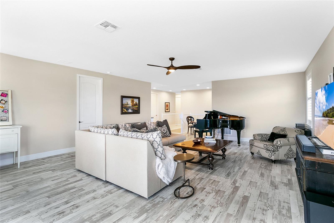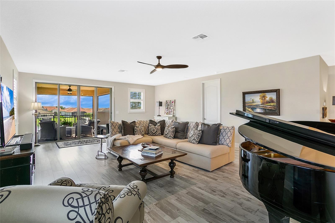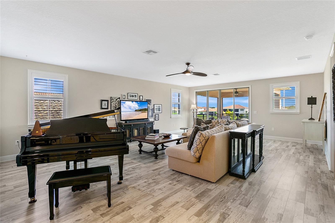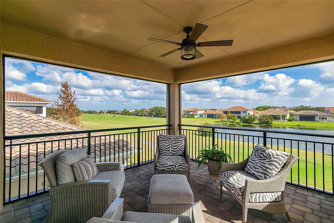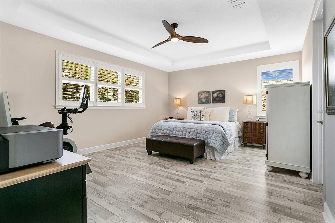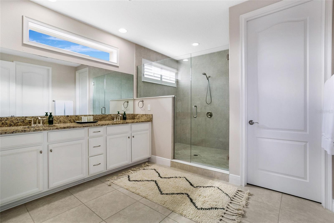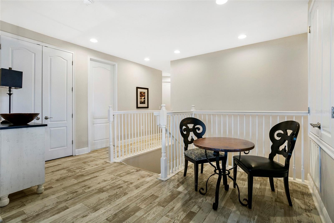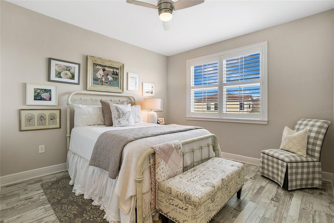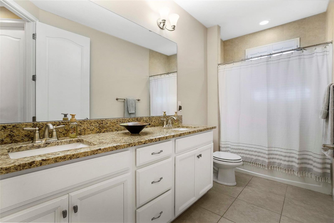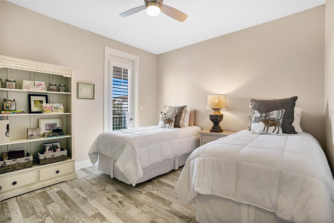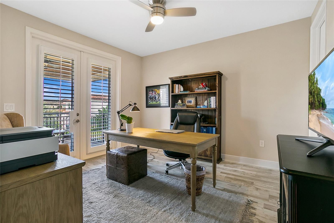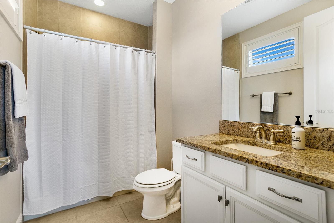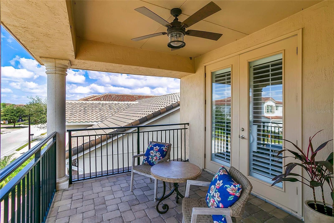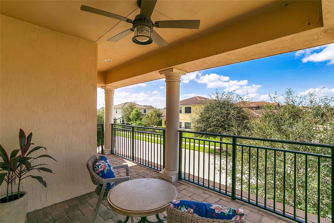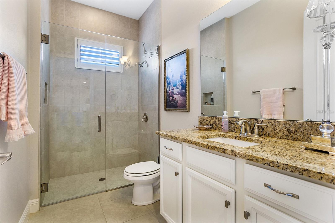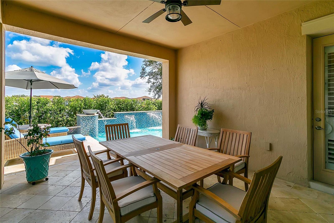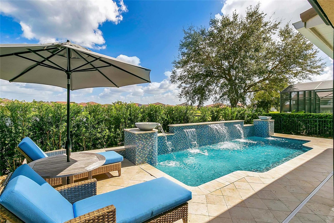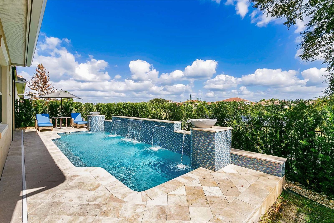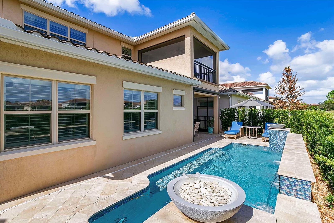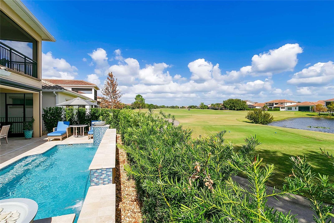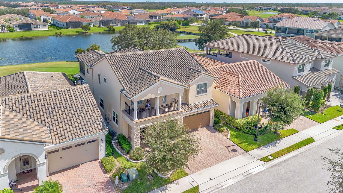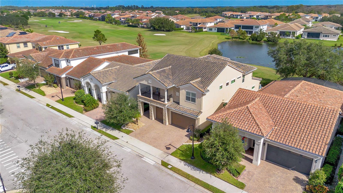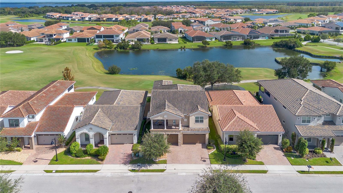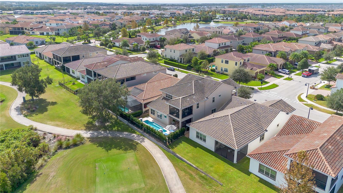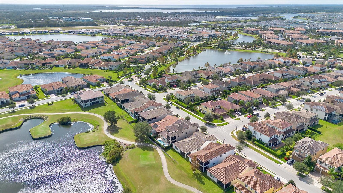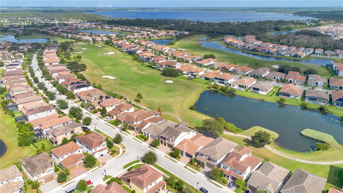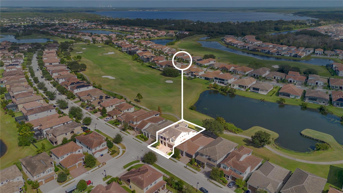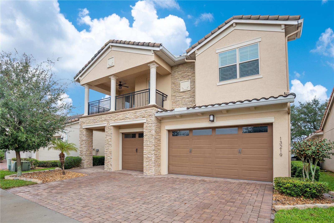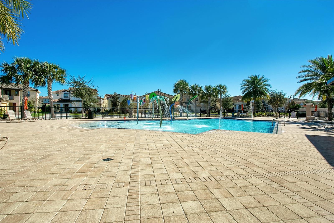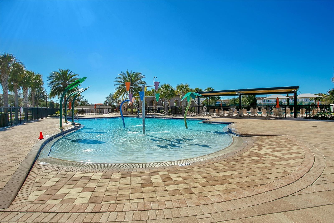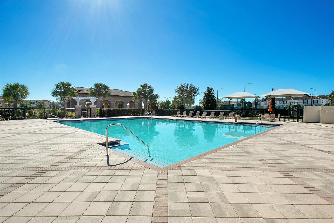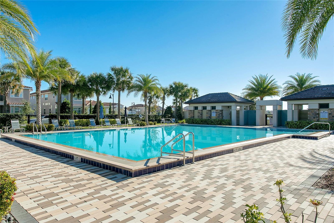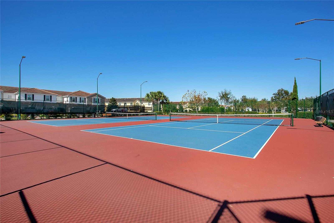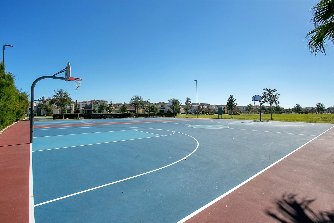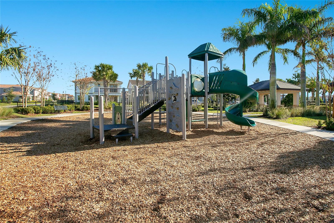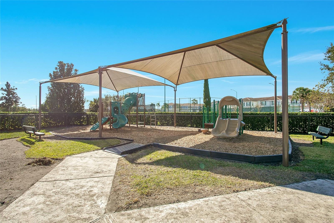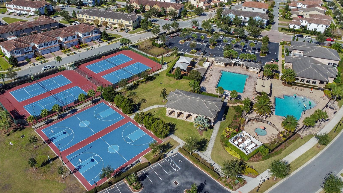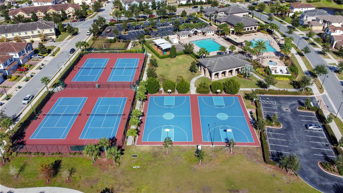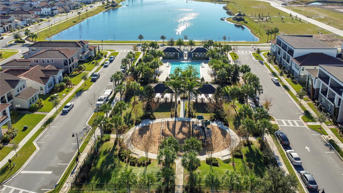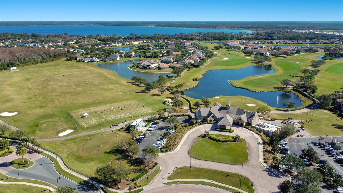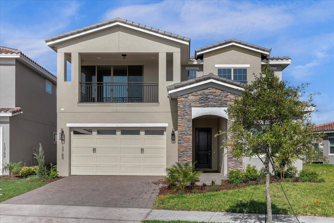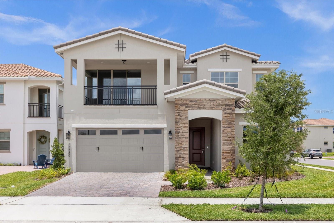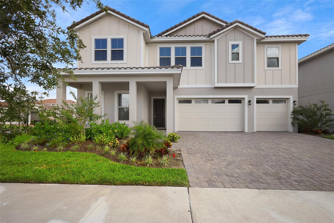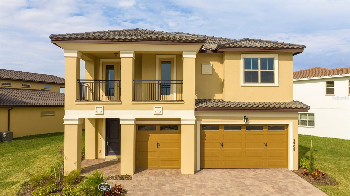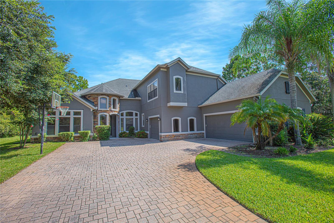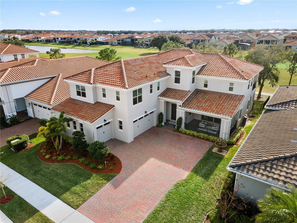13219 Woodford Street, ORLANDO, FL 32832
Property Photos
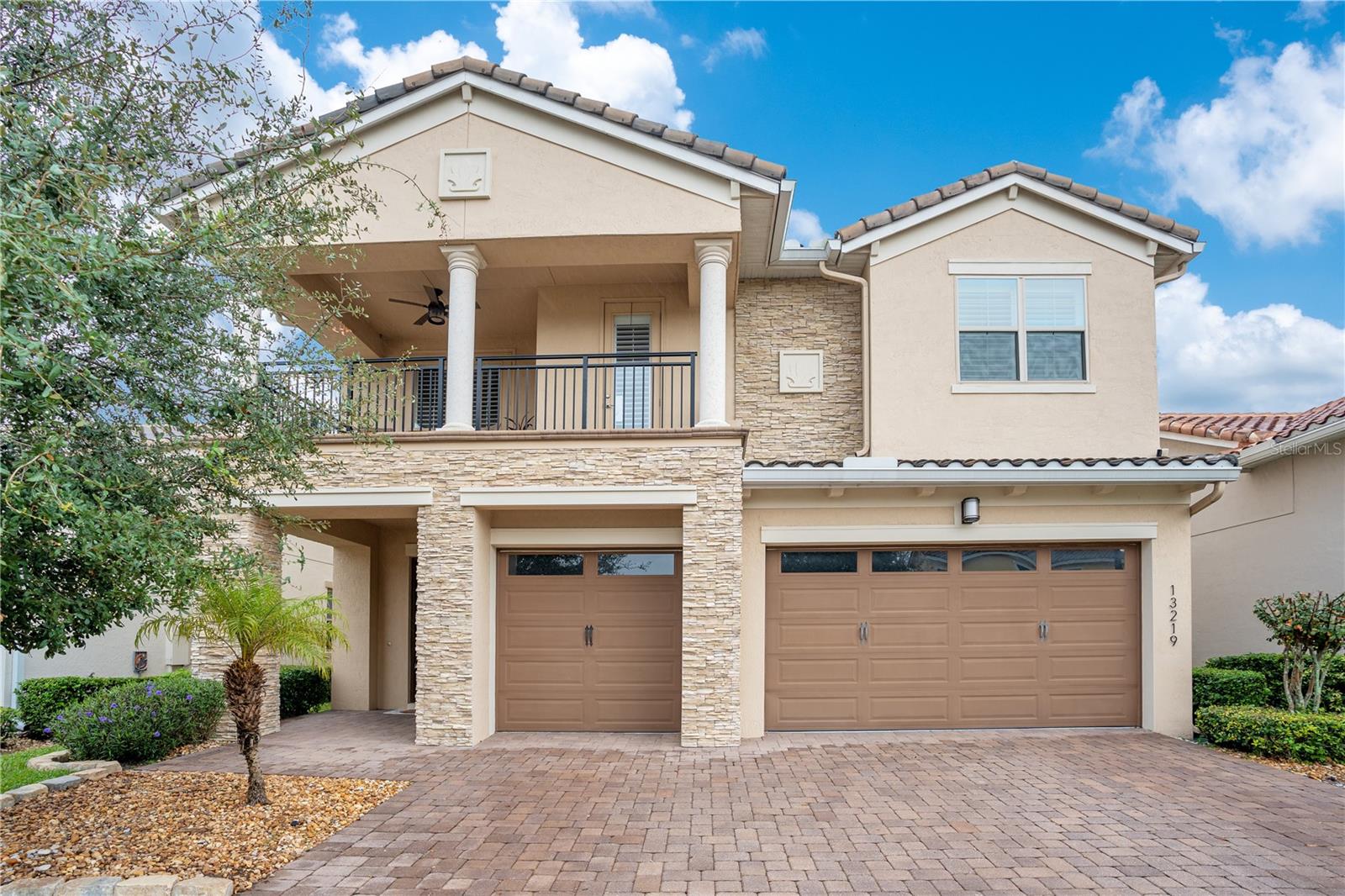
Would you like to sell your home before you purchase this one?
Priced at Only: $1,300,000
For more Information Call:
Address: 13219 Woodford Street, ORLANDO, FL 32832
Property Location and Similar Properties
- MLS#: O6255124 ( Residential )
- Street Address: 13219 Woodford Street
- Viewed: 5
- Price: $1,300,000
- Price sqft: $231
- Waterfront: Yes
- Wateraccess: Yes
- Waterfront Type: Pond
- Year Built: 2018
- Bldg sqft: 5621
- Bedrooms: 5
- Total Baths: 5
- Full Baths: 5
- Garage / Parking Spaces: 3
- Days On Market: 45
- Additional Information
- Geolocation: 28.3603 / -81.2338
- County: ORANGE
- City: ORLANDO
- Zipcode: 32832
- Subdivision: Eagle Creek Village
- Elementary School: Eagle Creek Elementary
- Middle School: Lake Nona Middle School
- High School: Lake Nona High
- Provided by: COMPASS FLORIDA, LLC
- Contact: Kim Gordon
- 305-851-2820

- DMCA Notice
-
Description**BUYER FINANCING FELL THROUGH** Back on the Market! Welcome to 13219 Woodford Street, a stunning pool home nestled in the Eagle Creek community. This exquisite residence boasts views of the golf course, providing a serene and picturesque backdrop for your daily life. This spacious home features not one, but two primary suitesone on the main floor and another on the second flooroffering unparalleled flexibility and comfort for multi generational living or hosting guests. Convenience is at the forefront with both an upstairs and downstairs laundry room, ensuring that your household chores are a breeze. The heart of this home is its gourmet kitchen, designed to impress even the most discerning chef. It features a large island, perfect for culinary creations and casual dining, making it the ideal space for entertaining family and friends. Upstairs you'll find a versatile loft area, perfect for a home office, playroom, or additional living space. The home also boasts two private balconies, offering tranquil spots to enjoy your morning coffee or unwind and enjoy the sunset in the evenings. The 3 car garage provides ample space for vehicles or extra storage. Recent updates include a new AC unit ensuring that you stay cool and comfortable year round and a new pool heater so you can enjoy your beautiful pool all season long. Situated within a guard gated golf course community, this home offers access to resort style amenities that elevate your lifestyle. Enjoy leisurely days at any of the multiple community pools, or engage in friendly competition on the tennis and basketball courts. Stay active and healthy with the fully equipped gym, or host gatherings in the spacious community room. The community also features several parks, perfect for outdoor activities and relaxation. The prime location is close to the airport, amusement parks, shopping and dining. Don't miss the opportunity to make 13219 Woodford Street your new home. Experience luxury living with unparalleled amenities and a prime location.
Payment Calculator
- Principal & Interest -
- Property Tax $
- Home Insurance $
- HOA Fees $
- Monthly -
Features
Building and Construction
- Builder Model: Sand Hills
- Builder Name: Jones Homes
- Covered Spaces: 0.00
- Exterior Features: Balcony, Irrigation System, Lighting, Sliding Doors
- Fencing: Fenced
- Flooring: Ceramic Tile, Vinyl
- Living Area: 4158.00
- Roof: Tile
Land Information
- Lot Features: On Golf Course
School Information
- High School: Lake Nona High
- Middle School: Lake Nona Middle School
- School Elementary: Eagle Creek Elementary
Garage and Parking
- Garage Spaces: 3.00
- Parking Features: Driveway, Garage Door Opener, Golf Cart Garage, Ground Level, Oversized
Eco-Communities
- Pool Features: Gunite, Heated, In Ground, Lighting, Salt Water, Tile
- Water Source: Public
Utilities
- Carport Spaces: 0.00
- Cooling: Central Air
- Heating: Central, Electric, Zoned
- Pets Allowed: Cats OK, Dogs OK, Yes
- Sewer: Public Sewer
- Utilities: Cable Available, Electricity Connected, Public, Sewer Connected, Underground Utilities, Water Connected
Amenities
- Association Amenities: Basketball Court, Clubhouse, Fitness Center, Gated, Golf Course, Maintenance, Park, Playground, Pool, Recreation Facilities, Security, Tennis Court(s)
Finance and Tax Information
- Home Owners Association Fee Includes: Guard - 24 Hour, Pool, Maintenance Structure, Recreational Facilities, Security
- Home Owners Association Fee: 550.00
- Net Operating Income: 0.00
- Tax Year: 2022
Other Features
- Appliances: Dishwasher, Disposal, Dryer, Microwave, Range, Refrigerator, Washer
- Association Name: Karen Rivera
- Association Phone: 407-207-7078
- Country: US
- Furnished: Unfurnished
- Interior Features: Ceiling Fans(s), High Ceilings, Kitchen/Family Room Combo, Living Room/Dining Room Combo, Open Floorplan, Primary Bedroom Main Floor, Solid Surface Counters, Solid Wood Cabinets, Vaulted Ceiling(s), Walk-In Closet(s), Window Treatments
- Legal Description: EAGLE CREEK VILLAGE G PHASE 2 80/148 LOT32
- Levels: Two
- Area Major: 32832 - Orlando/Moss Park/Lake Mary Jane
- Occupant Type: Owner
- Parcel Number: 32-24-31-2301-00-320
- Style: Mediterranean
- View: Golf Course, Pool, Water
- Zoning Code: P-D
Similar Properties
Nearby Subdivisions
Eagle Creek
Eagle Creek Village
Eagle Creek Village J K Phase
Eagle Creek Villages K Ph 2a
Eagle Crk Ph 01a
Eagle Crk Ph 01b
Eagle Crk Ph 01cvlg D
Eagle Crk Ph 1b Village K
Eagle Crk Ph 1c2 Pt E Village
Eagle Crk Ph La
Eagle Crk Village G Ph 1
Eagle Crk Village G Ph 2
Eagle Crk Village I Ph 2
Eagle Crk Village K Ph 1a
Eagle Crk Village K Ph 2a
Eagle Crk Village L Ph 3a
Eagle Crk Vlg J K Ph 2b1
East Park Nbrhd 05
Isle Of Pines Fifth Add
Isle Of Pines Third Add
Isle Pines
Lake And Pines Estates
Lake Whippoorwill
Lakeeast Park A B C D E F I K
Live Oak Estates
Meridian Parks Phase 6
Moss Park Lndgs A C E F G H I
Moss Park Prcl E Ph 3
Moss Park Rdg
Moss Park Reserve
None
North Shore At Lake Hart
North Shore At Lake Hart Prcl
North Shorelk Hart
North Shorelk Hart Prcl 01 Ph
North Shorelk Hart Prcl 03 Ph
Northshorelk Hart Prcl 05
Northshorelk Hart Prcl 07ph 02
Oaksmoss Park
Oaksmoss Park Ph 2
Park Nbrhd 05
Randal Park
Randal Park Phase 1a
Randal Park Phase 4
Randal Park Ph 1a
Randal Park Ph 1b
Randal Park Ph 2
Randal Park Ph 4
Randal Park Ph 5
Randall Park Ph 2
Starwood Ph N1a
Starwood Ph N1a Rep
Starwood Ph N1b North
Starwood Ph N1b South
Starwood Phase N
Storey Park Parcel K Phase 2
Storey Park Ph 1 Prcl K
Storey Park Ph 2
Storey Park Ph 4pcl L
Storey Park Prcl L
Storey Parkph 3 Pcl K
Storey Parkph 4
Storey Pk Ph 3
Storey Pkpcl K Ph 1
Storey Pkpcl L
Storey Pkpcl L Ph 2
Storey Pkpcl L Ph 4
Storey Pkph 2 Prcl K
Storey Pkph 4
Storey Pkph 5

- Samantha Archer, Broker
- Tropic Shores Realty
- Mobile: 727.534.9276
- samanthaarcherbroker@gmail.com


