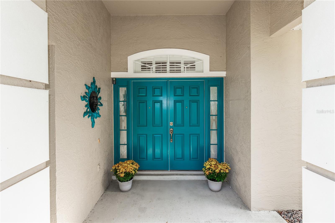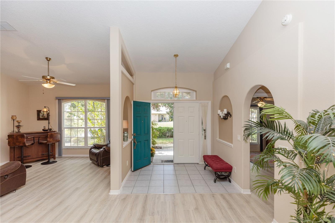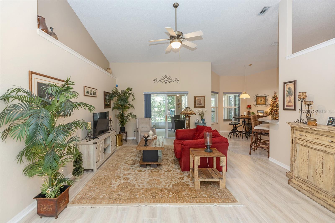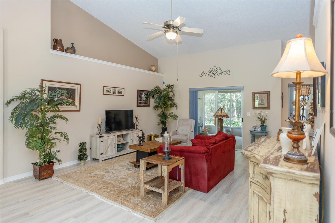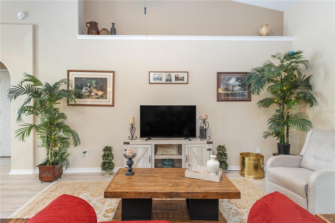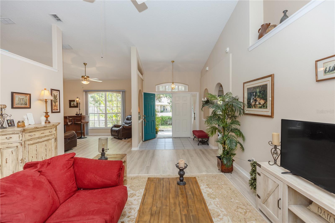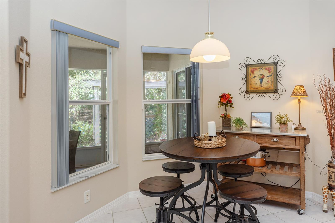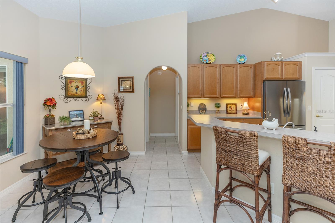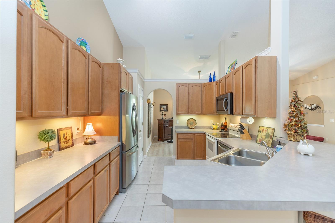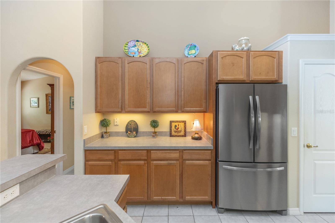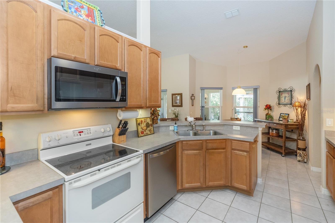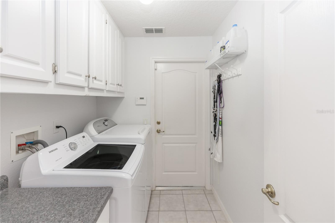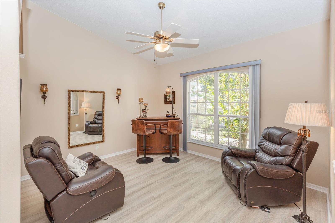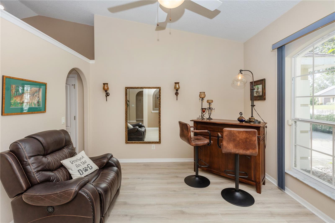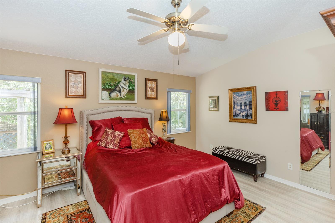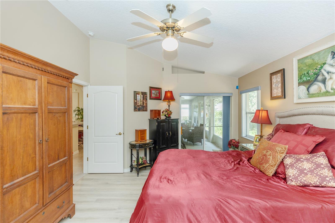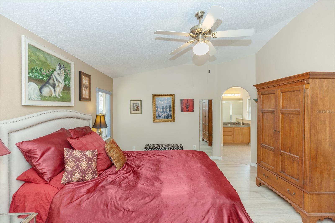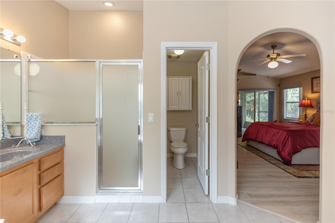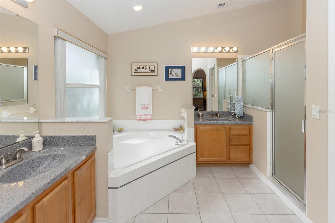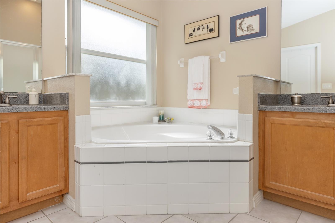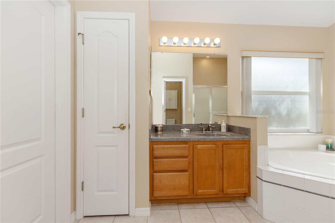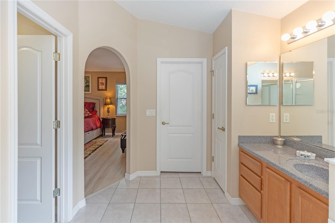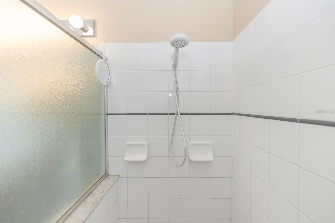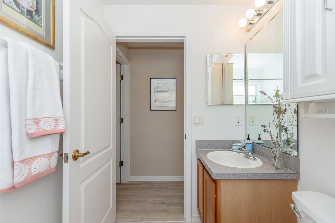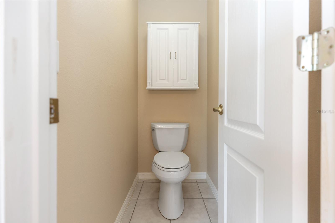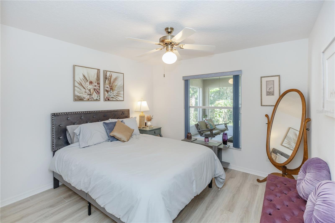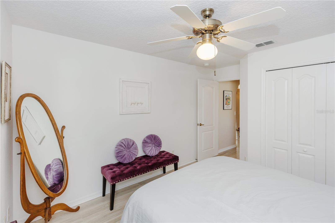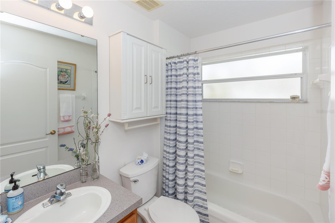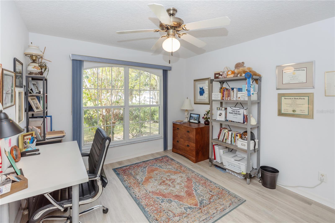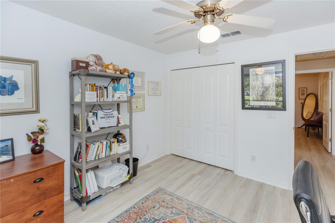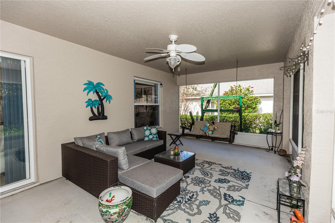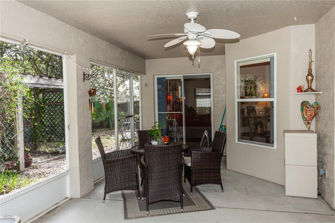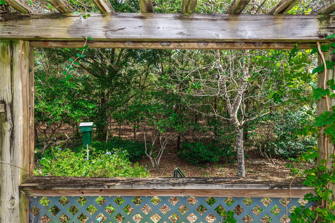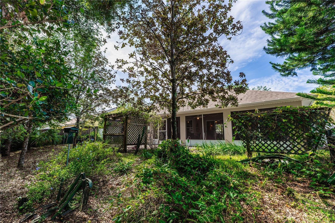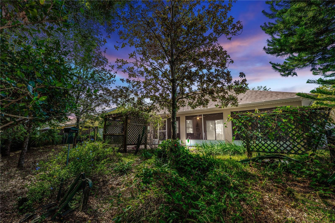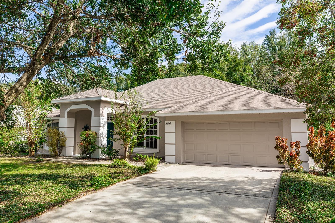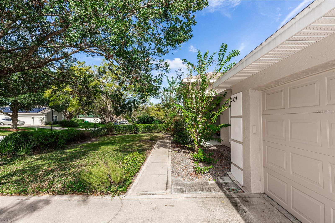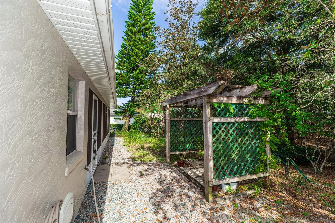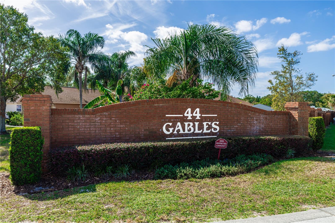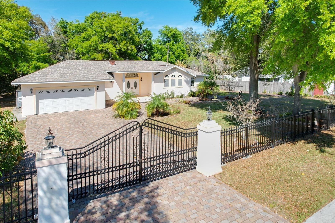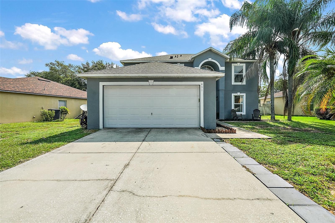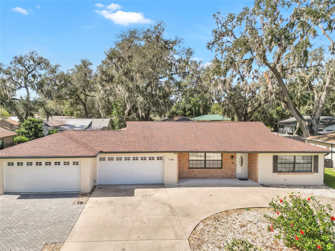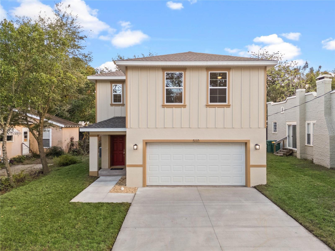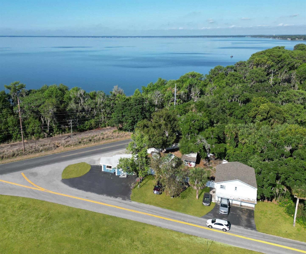2509 Gables Drive, EUSTIS, FL 32726
Property Photos
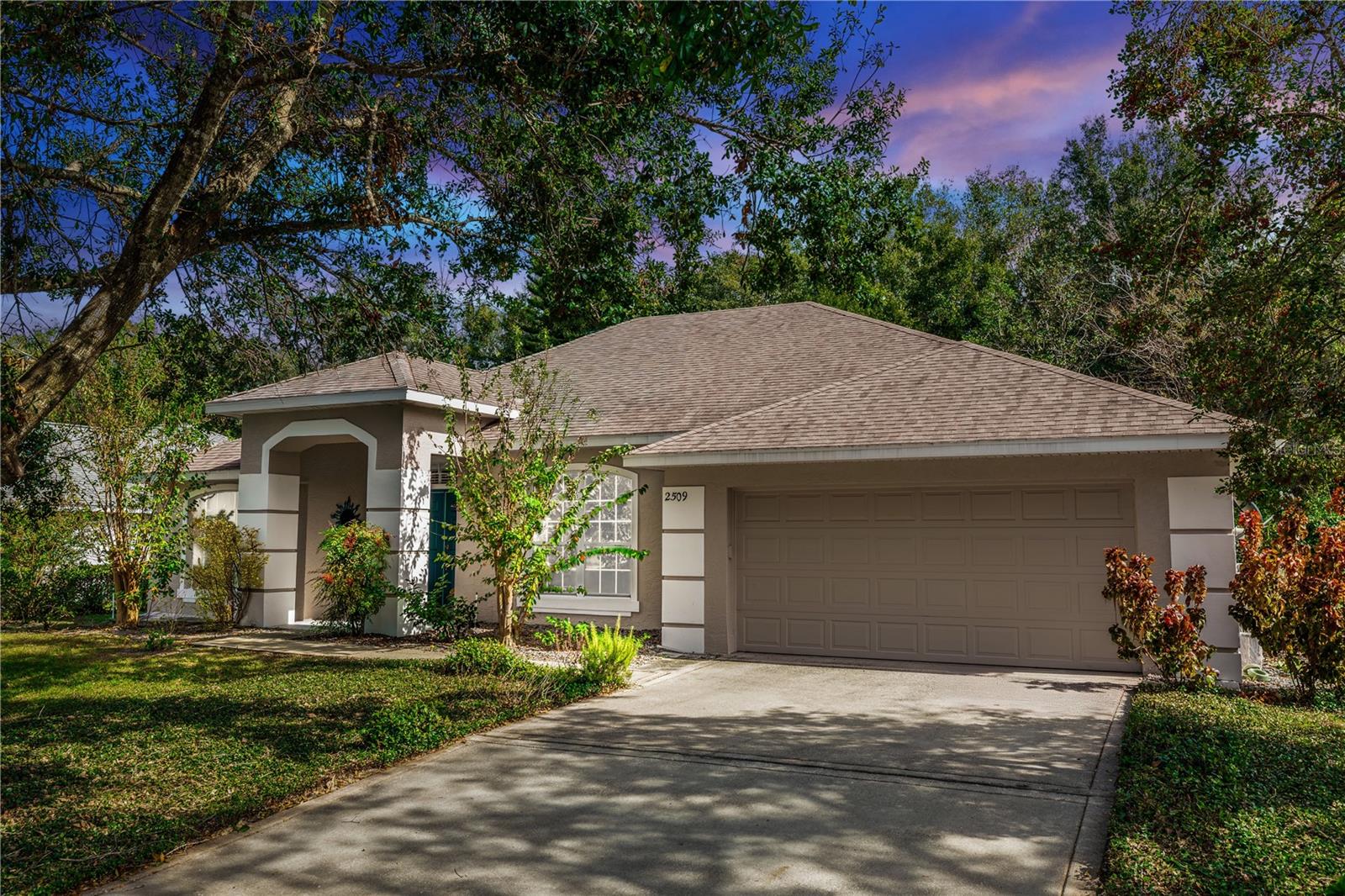
Would you like to sell your home before you purchase this one?
Priced at Only: $369,000
For more Information Call:
Address: 2509 Gables Drive, EUSTIS, FL 32726
Property Location and Similar Properties
- MLS#: O6256720 ( Residential )
- Street Address: 2509 Gables Drive
- Viewed: 8
- Price: $369,000
- Price sqft: $143
- Waterfront: No
- Year Built: 2001
- Bldg sqft: 2589
- Bedrooms: 3
- Total Baths: 2
- Full Baths: 2
- Garage / Parking Spaces: 2
- Days On Market: 54
- Additional Information
- Geolocation: 28.8298 / -81.6482
- County: LAKE
- City: EUSTIS
- Zipcode: 32726
- Subdivision: 44 Gables Ph 03
- Elementary School: Triangle Elem
- Middle School: Eustis Middle
- High School: Eustis High School
- Provided by: LPT REALTY
- Contact: Catherine McLean
- 877-366-2213

- DMCA Notice
-
DescriptionWelcome to your dream home in the heart of the 44 Gables Community in Eustis. This fantastic 3 bedroom, 2 bathroom gem offers luxury vinyl flooring throughout the main areas, elegant ceramic tile in the kitchen and bathrooms and vaulted ceilings lending to an open, airy feel. The thoughtful spilt floorplan is perfect or entertaining and offers plenty of storage. From the oversized screened lanai, you can unwind and enjoy the Florida lifestyle and the completely private, FULLY FENCED and serene backyard views of garden and private magical deep woods. The primary suite offers a huge walk in closet and boasts a tranquil retreat with a spacious en suite bath and is a peaceful sanctuary for relaxation! This amazing home offers practical updates such as a new roof in 2017, a new AC unit in 2015, and a fresh exterior coat of paint in 2022. With its curb appeal, ample storage, and interior laundry room, its a perfect fit for comfortable living. The picturesque tree lined community of 44 Gables is conveniently located to the waterfront towns of Mount Dora and Eustis, and close to shopping and restaurants. Don't miss this incredible opportunity to own a home in the sought after 44 Gables. Schedule your showing today and experience the charm, beauty, and convenience for yourself!
Payment Calculator
- Principal & Interest -
- Property Tax $
- Home Insurance $
- HOA Fees $
- Monthly -
Features
Building and Construction
- Builder Name: Showcase Homes
- Covered Spaces: 0.00
- Exterior Features: Garden, Irrigation System
- Fencing: Fenced
- Flooring: Ceramic Tile, Laminate
- Living Area: 1668.00
- Roof: Shingle
Property Information
- Property Condition: Completed
School Information
- High School: Eustis High School
- Middle School: Eustis Middle
- School Elementary: Triangle Elem
Garage and Parking
- Garage Spaces: 2.00
Eco-Communities
- Water Source: None
Utilities
- Carport Spaces: 0.00
- Cooling: Central Air
- Heating: Central
- Pets Allowed: Yes
- Sewer: Septic Tank
- Utilities: BB/HS Internet Available, Cable Connected, Electricity Connected, Public, Sewer Connected, Sprinkler Meter, Underground Utilities, Water Connected
Finance and Tax Information
- Home Owners Association Fee Includes: Common Area Taxes, Escrow Reserves Fund, Management
- Home Owners Association Fee: 420.00
- Net Operating Income: 0.00
- Tax Year: 2023
Other Features
- Appliances: Dishwasher, Dryer, Electric Water Heater, Microwave, Range, Refrigerator, Washer
- Association Name: Betti Ranson
- Country: US
- Furnished: Unfurnished
- Interior Features: Cathedral Ceiling(s), Ceiling Fans(s), Open Floorplan, Primary Bedroom Main Floor, Walk-In Closet(s)
- Legal Description: EUSTIS 44 GABLES PHASE III SUB LOT 312 BEING IN 18-19-27 PB 42 PGS 98-99 ORB 2659 PG 1169
- Levels: One
- Area Major: 32726 - Eustis
- Occupant Type: Owner
- Parcel Number: 19-19-27-0021-000-31200
- Possession: Close of Escrow
- View: Garden, Trees/Woods
- Zoning Code: SR
Similar Properties
Nearby Subdivisions
44 Gables Ph 02b
44 Gables Ph 03
Belmont Heights Un 2
Bishops Eustis
Brac Bluff Pass Ph 2
Bright Water Place
Bright Water Place Phase 3
Brightwater Place
Buckeye Add
College Hgts
Estates At Black Bear Reserve
Eustis
Eustis 44 Gables Ph 05 Lt 501
Eustis Badger
Eustis Bay State South Ph 01
Eustis Bishops Sub
Eustis Century Oak Estates
Eustis Century Oaks Estates
Eustis Cherrytree On Washingto
Eustis Crooked Lake Reserve
Eustis Crooked Lake Ridge
Eustis Fort Mason
Eustis Glover Sub
Eustis Goulds Sub
Eustis Grand Island Heights
Eustis Harbor Island Villas
Eustis Hazzards Homestead
Eustis Heights
Eustis Hermosa Shores
Eustis Lake Yale Landing
Eustis Lakeview Park
Eustis Lakewood Sub
Eustis Lynnhurst
Eustis Northshore
Eustis Ocklawaha Sub
Eustis Pinecrest
Eustis Quayle Golf Links
Eustis Remington Club Ph 02 Lt
Eustis Ridgeview At Crooked La
Eustis Ridgeview At East Crook
Eustis Sales Sub
Eustis Springwood Landing Sub
Eustis Tangerine Court
Eustis Townhill Sub
Eustis Tropical Shore
Eustis Weavers
Eustis Westgate Sub
Lake Woodward Estates
Mc Cormick Park
None
Pine Meadows Reserve Phase 1a
Polak Sub
Rainbow Rdg
Remington Club
Richards Add
Rosenwald Gardens
Westgate
Winchester Estates

- Samantha Archer, Broker
- Tropic Shores Realty
- Mobile: 727.534.9276
- samanthaarcherbroker@gmail.com


