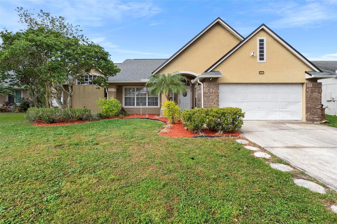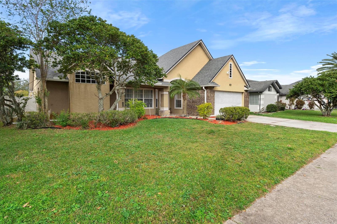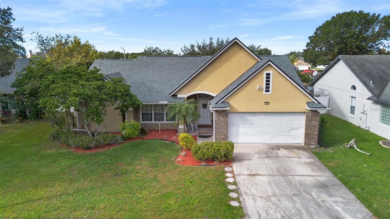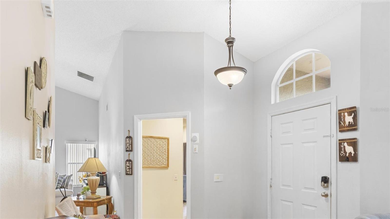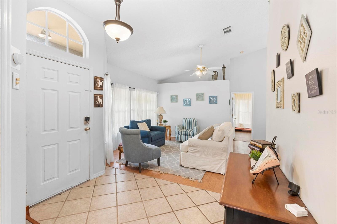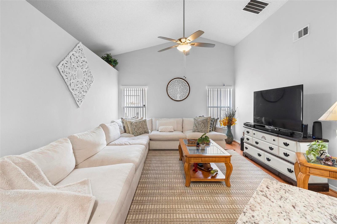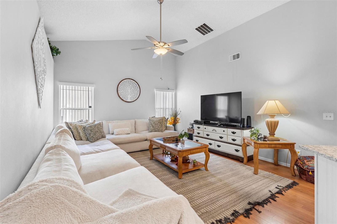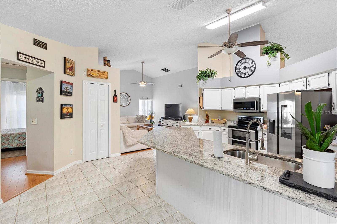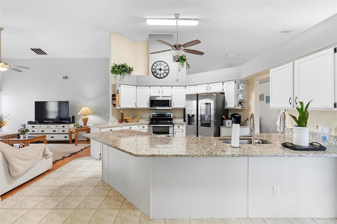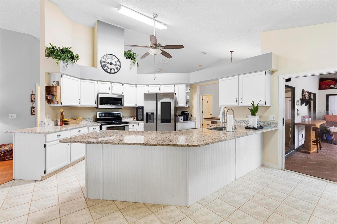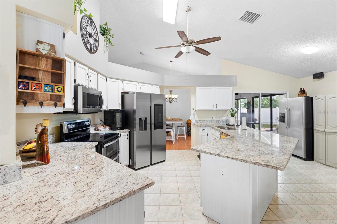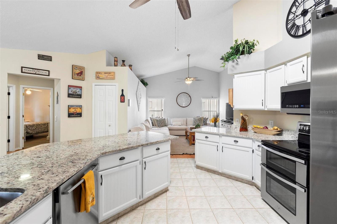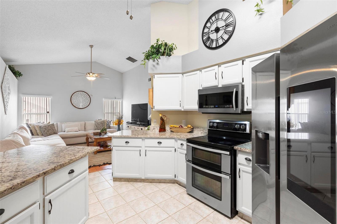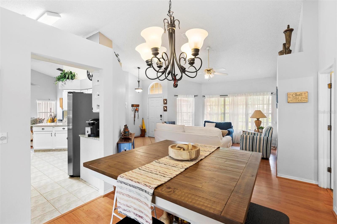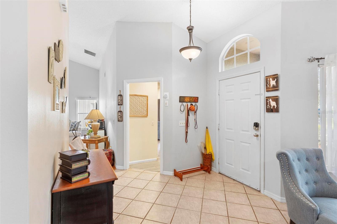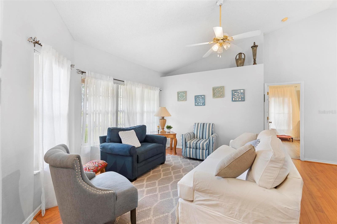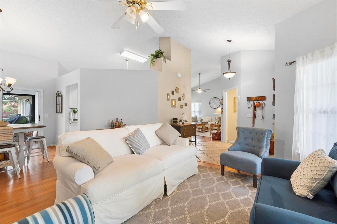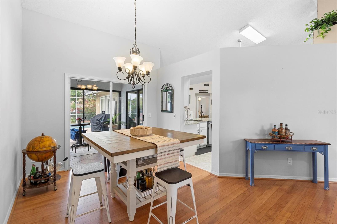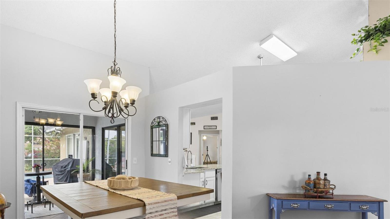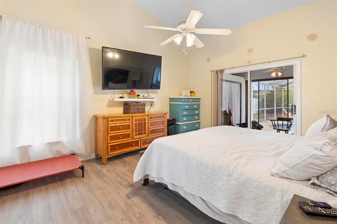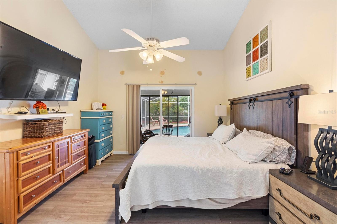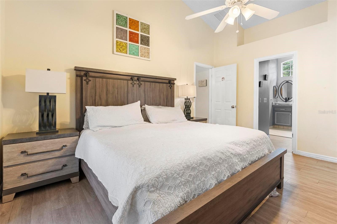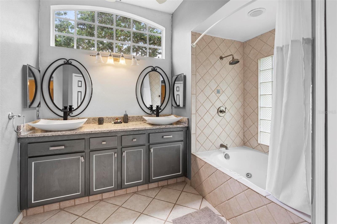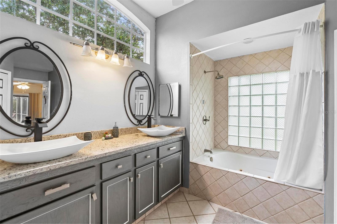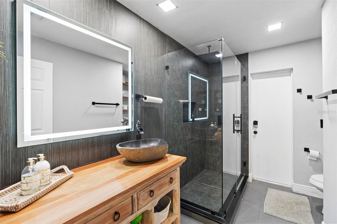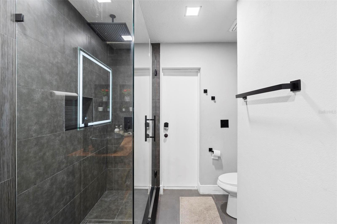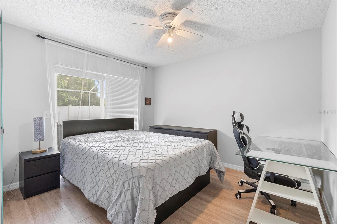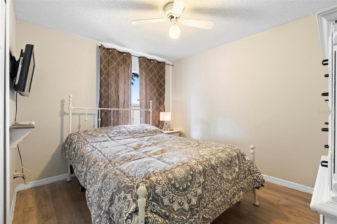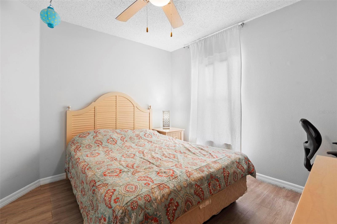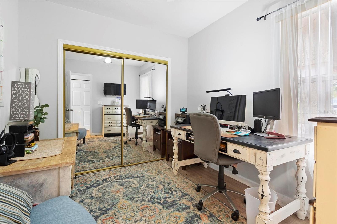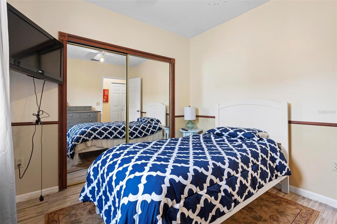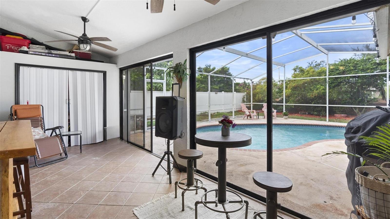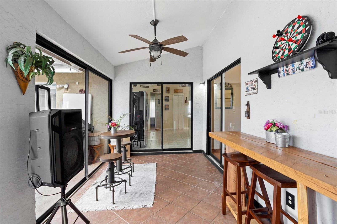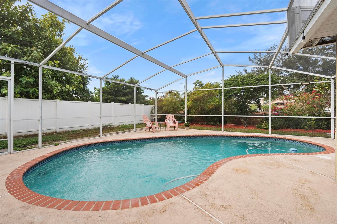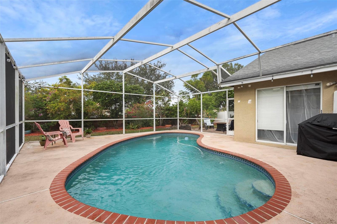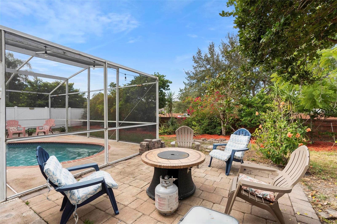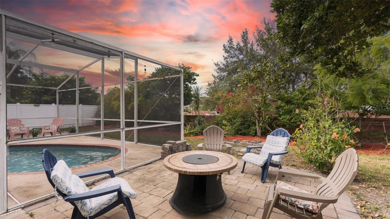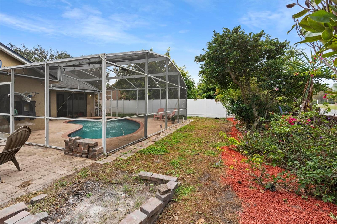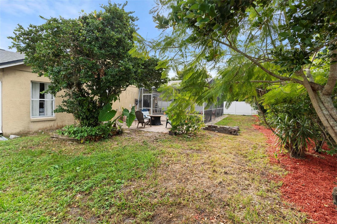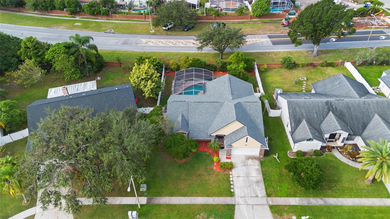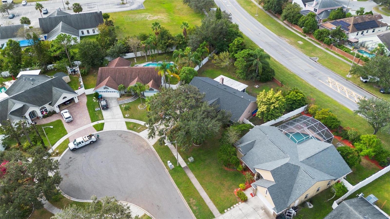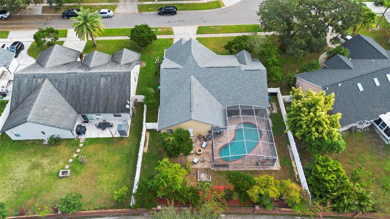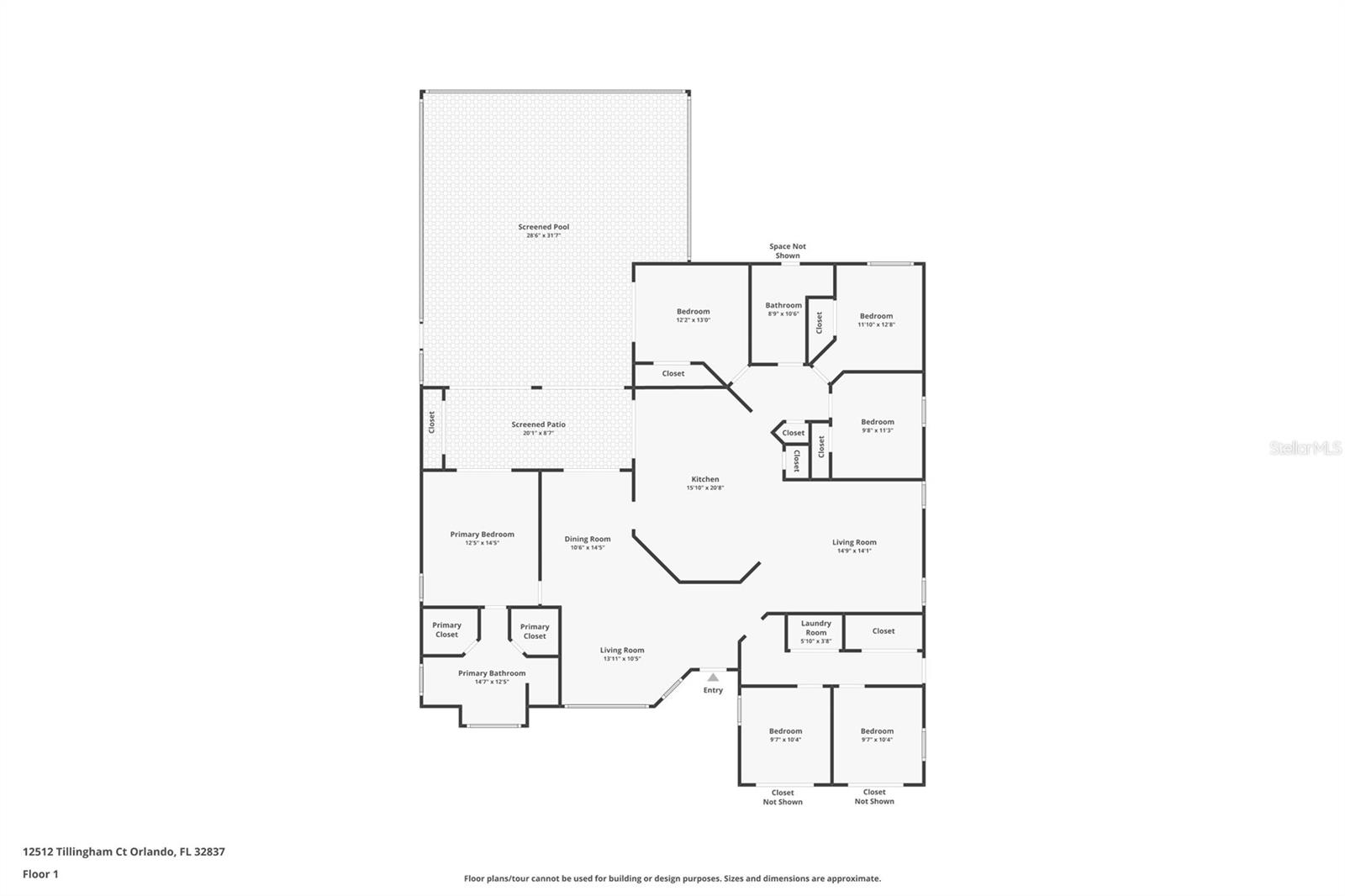12512 Tillingham Court Sw, ORLANDO, FL 32837
Property Photos
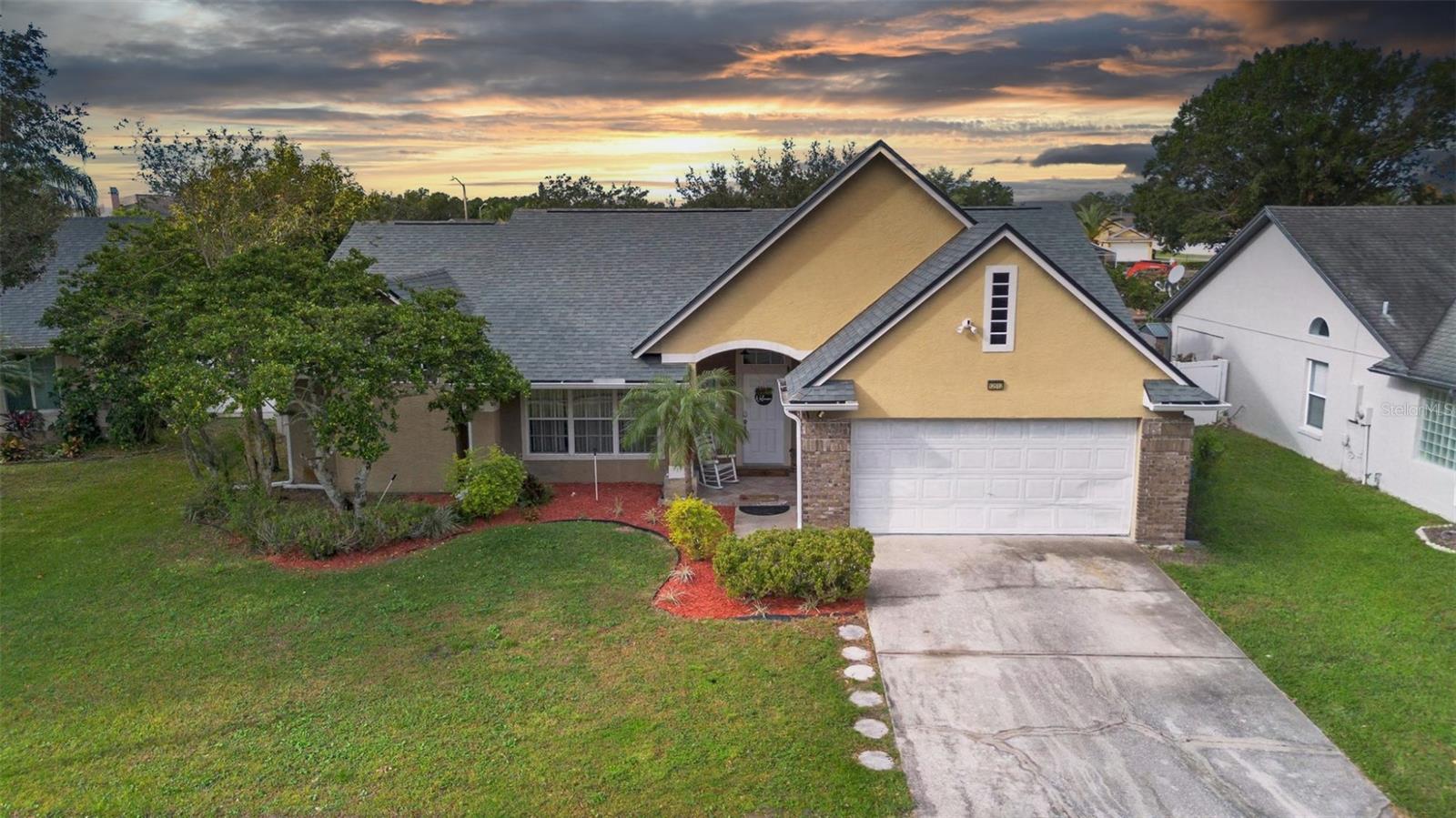
Would you like to sell your home before you purchase this one?
Priced at Only: $550,950
For more Information Call:
Address: 12512 Tillingham Court Sw, ORLANDO, FL 32837
Property Location and Similar Properties





- MLS#: O6256940 ( Residential )
- Street Address: 12512 Tillingham Court Sw
- Viewed: 156
- Price: $550,950
- Price sqft: $213
- Waterfront: No
- Year Built: 1990
- Bldg sqft: 2581
- Bedrooms: 4
- Total Baths: 2
- Full Baths: 2
- Days On Market: 128
- Additional Information
- Geolocation: 28.3837 / -81.3982
- County: ORANGE
- City: ORLANDO
- Zipcode: 32837
- Subdivision: Southchase
- Elementary School: Southwood Elem
- Middle School: Meadowbrook Middle
- High School: Cypress Creek High
- Provided by: ROBERT SLACK LLC
- Contact: Ingrid Coe
- 352-229-1187

- DMCA Notice
Description
GREAT PRICE REDUCTION!!! SELLER MOTIVATED!!! An Exceptional Orlando Gem Awaits!
This beautifully upgraded home offers a seamless blend of style and comfort. The open floor plan flows effortlessly, perfect for both everyday living and elegant entertaining. Recent upgrades include an advanced A/C system with a sterilizing filter, ensuring purified air throughout. Step outside to a sparkling pool area designed for memorable gatherings, while the converted garage offers two additional, beautifully finished bedrooms. A remodeled bathroom, Ring security cameras, and partial furnishings add to the move in ready appeal.
Nestled in a prime location within a top rated school district and just minutes from major highways, shopping, fitness centers, and entertainment, this property is truly a rare find. With a motivated seller and unbeatable location, this is an opportunity not to be missed!
Description
GREAT PRICE REDUCTION!!! SELLER MOTIVATED!!! An Exceptional Orlando Gem Awaits!
This beautifully upgraded home offers a seamless blend of style and comfort. The open floor plan flows effortlessly, perfect for both everyday living and elegant entertaining. Recent upgrades include an advanced A/C system with a sterilizing filter, ensuring purified air throughout. Step outside to a sparkling pool area designed for memorable gatherings, while the converted garage offers two additional, beautifully finished bedrooms. A remodeled bathroom, Ring security cameras, and partial furnishings add to the move in ready appeal.
Nestled in a prime location within a top rated school district and just minutes from major highways, shopping, fitness centers, and entertainment, this property is truly a rare find. With a motivated seller and unbeatable location, this is an opportunity not to be missed!
Payment Calculator
- Principal & Interest -
- Property Tax $
- Home Insurance $
- HOA Fees $
- Monthly -
For a Fast & FREE Mortgage Pre-Approval Apply Now
Apply Now
 Apply Now
Apply NowFeatures
Building and Construction
- Covered Spaces: 0.00
- Exterior Features: Rain Gutters
- Flooring: Ceramic Tile, Laminate, Vinyl
- Living Area: 2581.00
- Roof: Shingle
Land Information
- Lot Features: Cul-De-Sac
School Information
- High School: Cypress Creek High
- Middle School: Meadowbrook Middle
- School Elementary: Southwood Elem
Garage and Parking
- Garage Spaces: 0.00
- Open Parking Spaces: 0.00
Eco-Communities
- Pool Features: In Ground
- Water Source: None
Utilities
- Carport Spaces: 0.00
- Cooling: Central Air
- Heating: Electric
- Pets Allowed: Breed Restrictions, Cats OK
- Sewer: Public Sewer
- Utilities: Cable Connected, Electricity Connected, Phone Available, Water Connected
Finance and Tax Information
- Home Owners Association Fee: 258.43
- Insurance Expense: 0.00
- Net Operating Income: 0.00
- Other Expense: 0.00
- Tax Year: 2023
Other Features
- Appliances: Convection Oven, Dishwasher, Disposal, Dryer, Freezer, Microwave, Range, Refrigerator, Washer, Wine Refrigerator
- Association Name: ED
- Association Phone: 407-636-6060
- Country: US
- Interior Features: Cathedral Ceiling(s), Ceiling Fans(s), High Ceilings, Kitchen/Family Room Combo, Living Room/Dining Room Combo, Primary Bedroom Main Floor, Thermostat, Vaulted Ceiling(s), Walk-In Closet(s), Window Treatments
- Legal Description: SOUTHCHASE UNIT 7 24/23 LOT 21
- Levels: One
- Area Major: 32837 - Orlando/Hunters Creek/Southchase
- Occupant Type: Owner
- Parcel Number: 22-24-29-8143-00-210
- Style: Florida
- Views: 156
- Zoning Code: P-D
Nearby Subdivisions
Crystal Creek
Deerfield
Deerfield Ph 02a
Falcon Trace
Heritage Place
Hunters Creek
Hunters Creek Tr 115 Ph 01 Rep
Hunters Creek Tr 135 Ph 03
Hunters Creek Tr 140 Ph 02
Hunters Creek Tr 145 Ph 02
Hunters Creek Tr 145 Ph 03
Hunters Creek Tr 220
Hunters Creek Tr 235a Ph 02
Hunters Creek Tr 235b Ph 03
Hunters Creek Tr 240 Ph 02
Hunters Creek Tr 335 Ph 02
Hunters Creek Tr 525
Hunters Creek Tr 526 Ph 01
Orangewood Village 09
Sky Lake South
Sky Lake South 07 Ph 03b
Sky Lake Southa Add 02
Southchase
Southchase 01a Prcl 05 Ph 03
Contact Info

- Samantha Archer, Broker
- Tropic Shores Realty
- Mobile: 727.534.9276
- samanthaarcherbroker@gmail.com



