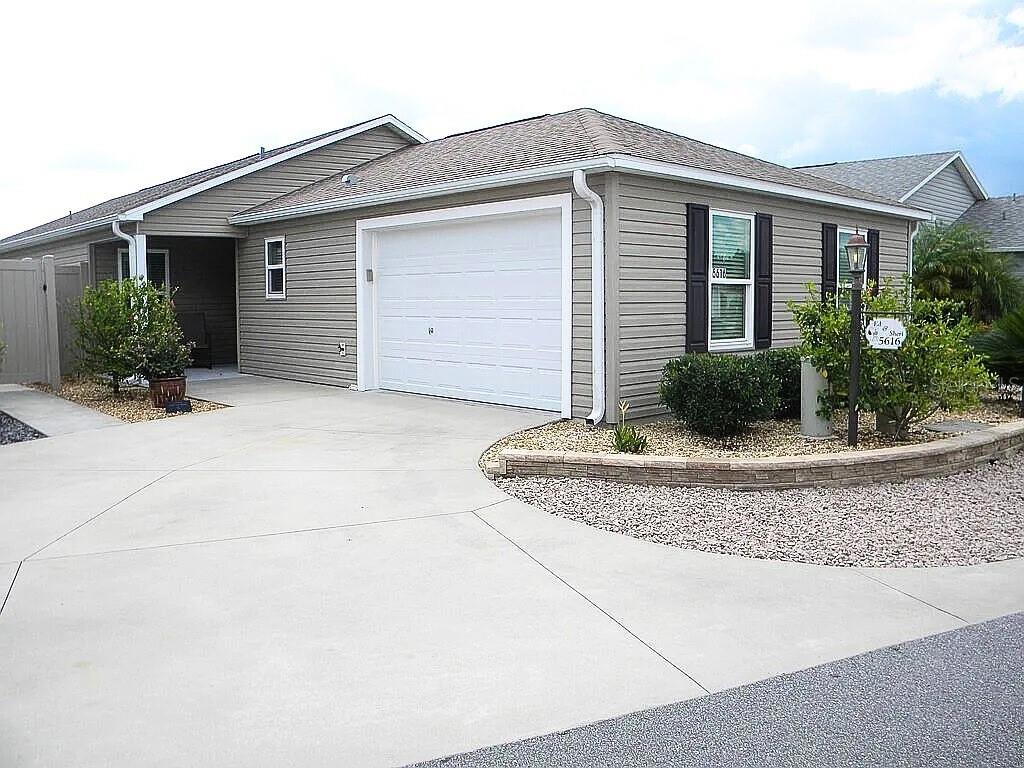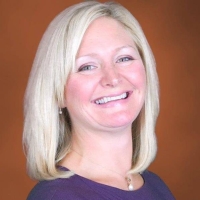5616 Bobcat Terrace, THE VILLAGES, FL 32163
Property Photos

Would you like to sell your home before you purchase this one?
Priced at Only: $376,500
For more Information Call:
Address: 5616 Bobcat Terrace, THE VILLAGES, FL 32163
Property Location and Similar Properties
- MLS#: O6257011 ( Residential )
- Street Address: 5616 Bobcat Terrace
- Viewed: 1
- Price: $376,500
- Price sqft: $189
- Waterfront: No
- Year Built: 2017
- Bldg sqft: 1996
- Bedrooms: 3
- Total Baths: 2
- Full Baths: 2
- Garage / Parking Spaces: 1
- Days On Market: 37
- Additional Information
- Geolocation: 28.7968 / -82.0254
- County: SUMTER
- City: THE VILLAGES
- Zipcode: 32163
- Subdivision: Villagefenney Hyacinth Villas
- Elementary School: Wildwood Elementary
- Middle School: Wildwood Middle
- High School: Wildwood High
- Provided by: BEST HOMES, LLC.
- Contact: Evelyn Otero
- 305-879-3707

- DMCA Notice
-
DescriptionWelcome to 5616 Bobcat Terrace, a stunning villa in the sought after Village of Fenney. This meticulously maintained, pet free home is a true gem, offering both comfort and convenience with a range of thoughtful upgrades. Step inside to discover gorgeous Mannington moisture proof vinyl plank flooring, which flows seamlessly through the living and dining areas, as well as the master bedroom and closet. Tile flooring in the kitchen, bathrooms, and laundry room provides durability and style. The high definition laminate countertops throughout the home add a touch of modern elegance. The well appointed kitchen features a Culligan reverse osmosis system, ensuring pure, fresh water for every meal. The home also boasts a Pelican whole house water system, offering enhanced water quality throughout the entire property. For the ultimate in functionality, a water line has been installed to the refrigerator in the 1.5 space garage, making it even easier to enjoy ice cold beverages. Youll appreciate the extra attention to detail with insulation upgrades, including the garage door and attic, enhancing both comfort and energy efficiency. The property is equipped with gutters on both sides, offering peace of mind during rainstorms. Additionally, the low maintenance landscaping allows you to enjoy your surroundings without the added upkeep. A beautiful and functional laundry room with custom cabinetry, along with expertly designed Closets by Design in the master suite, adds even more storage space and organization. For golf enthusiasts, this home is just minutes away from ten world class golf courseseasily accessible by golf cart! And, with the Eastpoint area only 10 minutes away, youll have quick access to even more local amenities. Dont miss out on this fantastic opportunity to live in one of the most desirable locations in the Village of Fenney. Schedule your private tour today!
Payment Calculator
- Principal & Interest -
- Property Tax $
- Home Insurance $
- HOA Fees $
- Monthly -
Features
Building and Construction
- Covered Spaces: 0.00
- Exterior Features: Rain Gutters, Sliding Doors
- Flooring: Carpet, Tile, Vinyl
- Living Area: 1409.00
- Roof: Shake, Shingle
School Information
- High School: Wildwood High
- Middle School: Wildwood Middle
- School Elementary: Wildwood Elementary
Garage and Parking
- Garage Spaces: 1.00
Eco-Communities
- Water Source: Public
Utilities
- Carport Spaces: 0.00
- Cooling: Central Air
- Heating: Electric, Gas
- Sewer: Public Sewer
- Utilities: Public, Underground Utilities
Finance and Tax Information
- Home Owners Association Fee: 0.00
- Net Operating Income: 0.00
- Tax Year: 2023
Other Features
- Appliances: Dishwasher, Dryer, Kitchen Reverse Osmosis System, Microwave, Range, Refrigerator, Tankless Water Heater, Washer, Whole House R.O. System
- Country: US
- Interior Features: Eat-in Kitchen, High Ceilings, Walk-In Closet(s)
- Legal Description: LOT 57 VILLAGE OF FENNEY HYACINTH VILLAS PB 16 PGS 15-15A
- Levels: One
- Area Major: 32163 - The Villages
- Occupant Type: Owner
- Parcel Number: G32F057
- Zoning Code: PUD
Nearby Subdivisions
Not On List
Pine Ridge
Southern Oaks
Southern Oaks Kate Villas
Southern Oaks Ryn Villas
The Villages
The Villages Of Fenney
The Villages Of Southern Oaks
The Villages Of St Johns
The Villages The Preserve
The Villagessouthern Oaks Un 1
Village Of Hawkins
Village Of Richmond
Villagefenney
Villagefenney Hyacinth Villas
Villagefenney Live Oak Villas
Villagefenney Magnolia Villas
Villagefenney Un 2
Villagefenney Un 3
Villages
Villages Of Southern Oaks
Villages Of Sumter
Villages Of Sumter Bokeelia Vi
Villages Of Sumter Lauren Vill
Villages Of Sumter Leyton Vill
Villages Of Sumter Megan Villa
Villagesfruitland Park Reagan
Villagesfruitland Park Un 26
Villagesfruitland Park Un 28
Villagesfruitland Park Un 35
Villagessouthern Oaks Blake V
Villagessouthern Oaks Laine V
Villagessouthern Oaks Rhett V
Villagessouthern Oaks Un 110
Villagessouthern Oaks Un 126
Villagessouthern Oaks Un 43
Villagessouthern Oaks Un 67
Villagessouthern Oaks Un 71
Villagessouthern Oaks Un 72
Villagessouthern Oaks Un 85
Villagessouthern Oaks Un 89
Villagessumter
Villagessumter Kelsea Villas
Villageswildwood Alden Bungal

- Samantha Archer, Broker
- Tropic Shores Realty
- Mobile: 727.534.9276
- samanthaarcherbroker@gmail.com





























