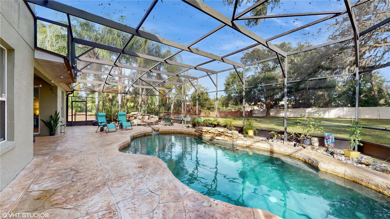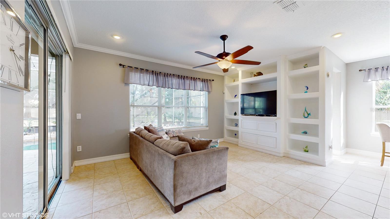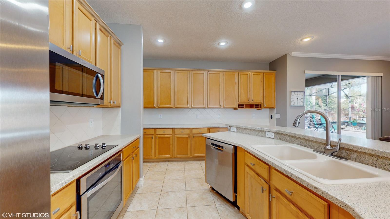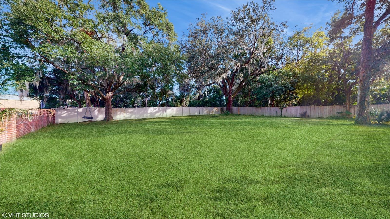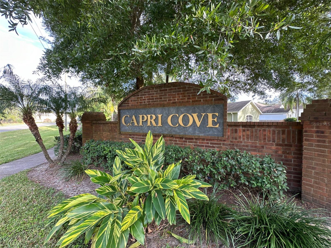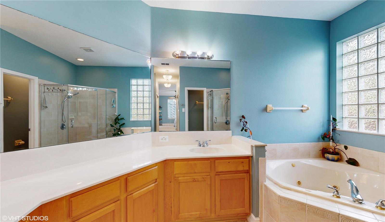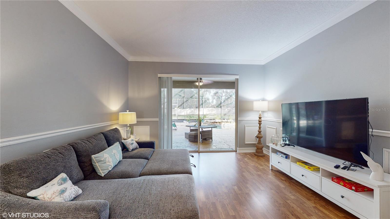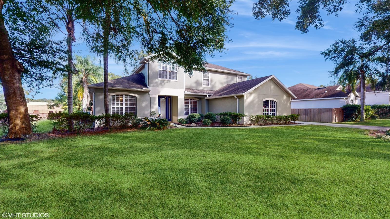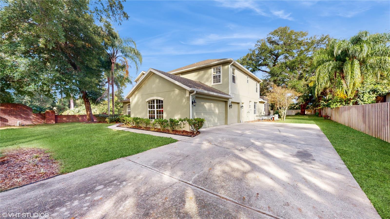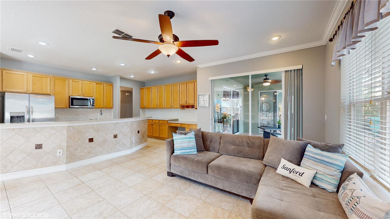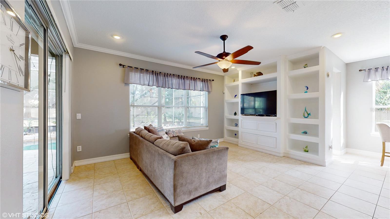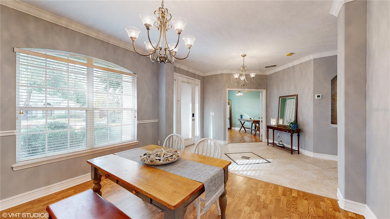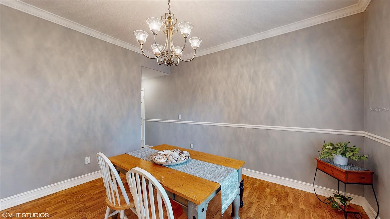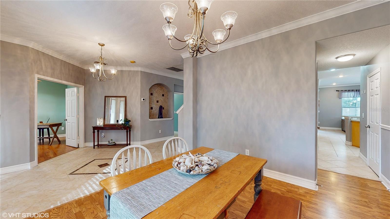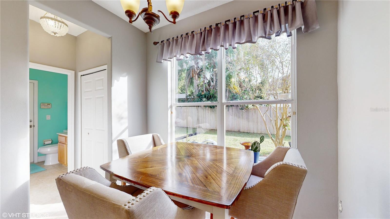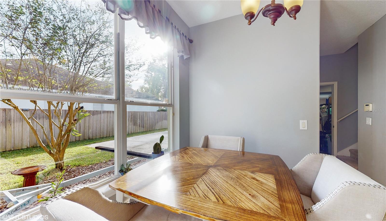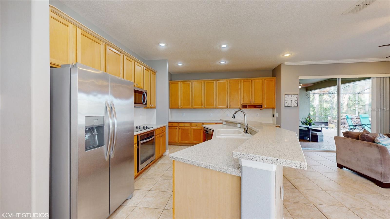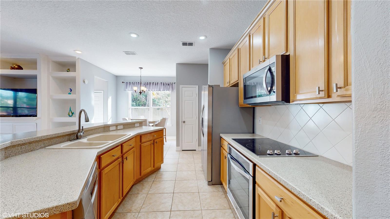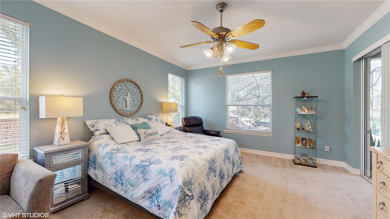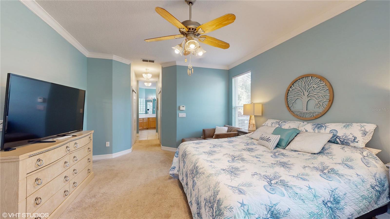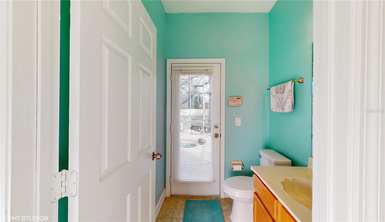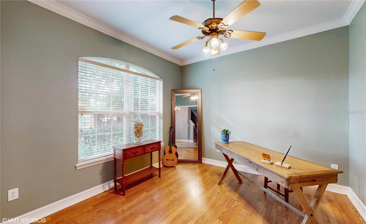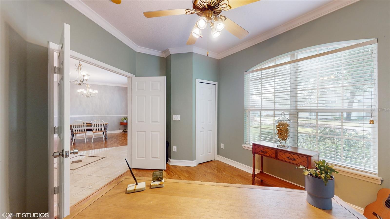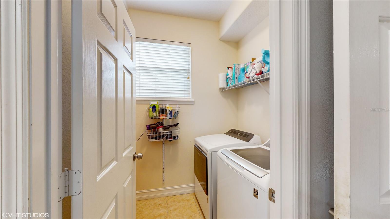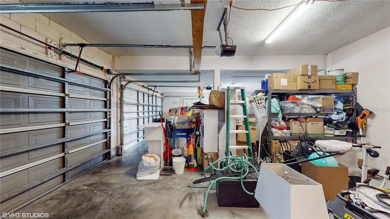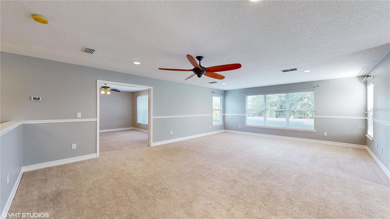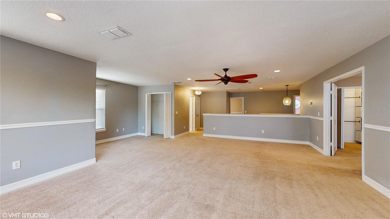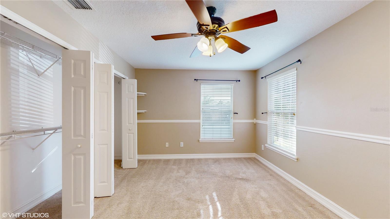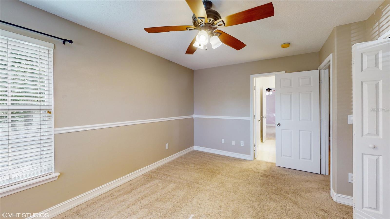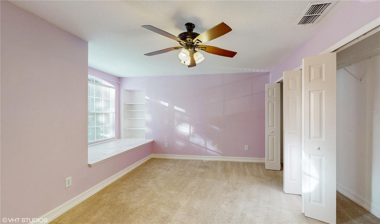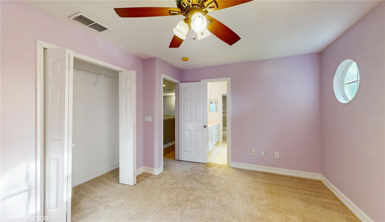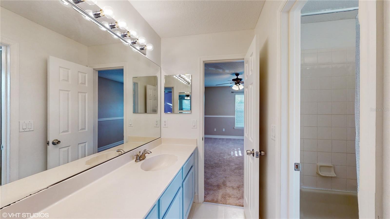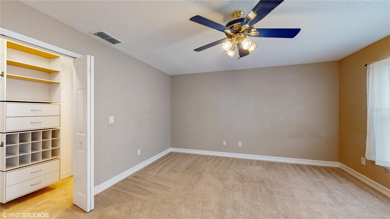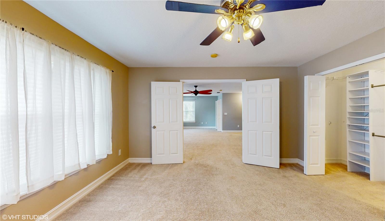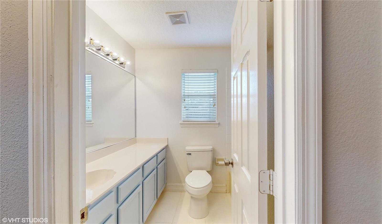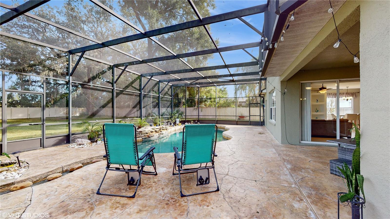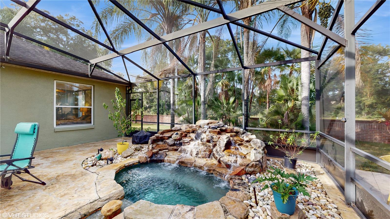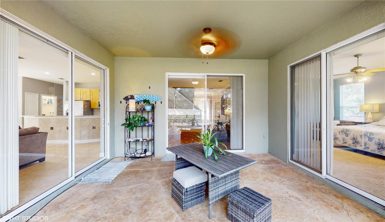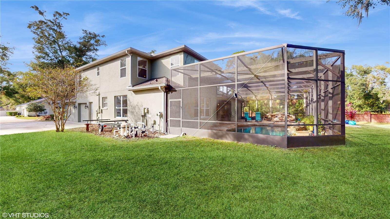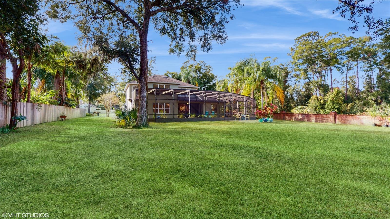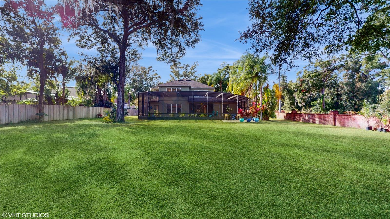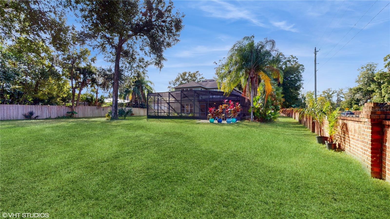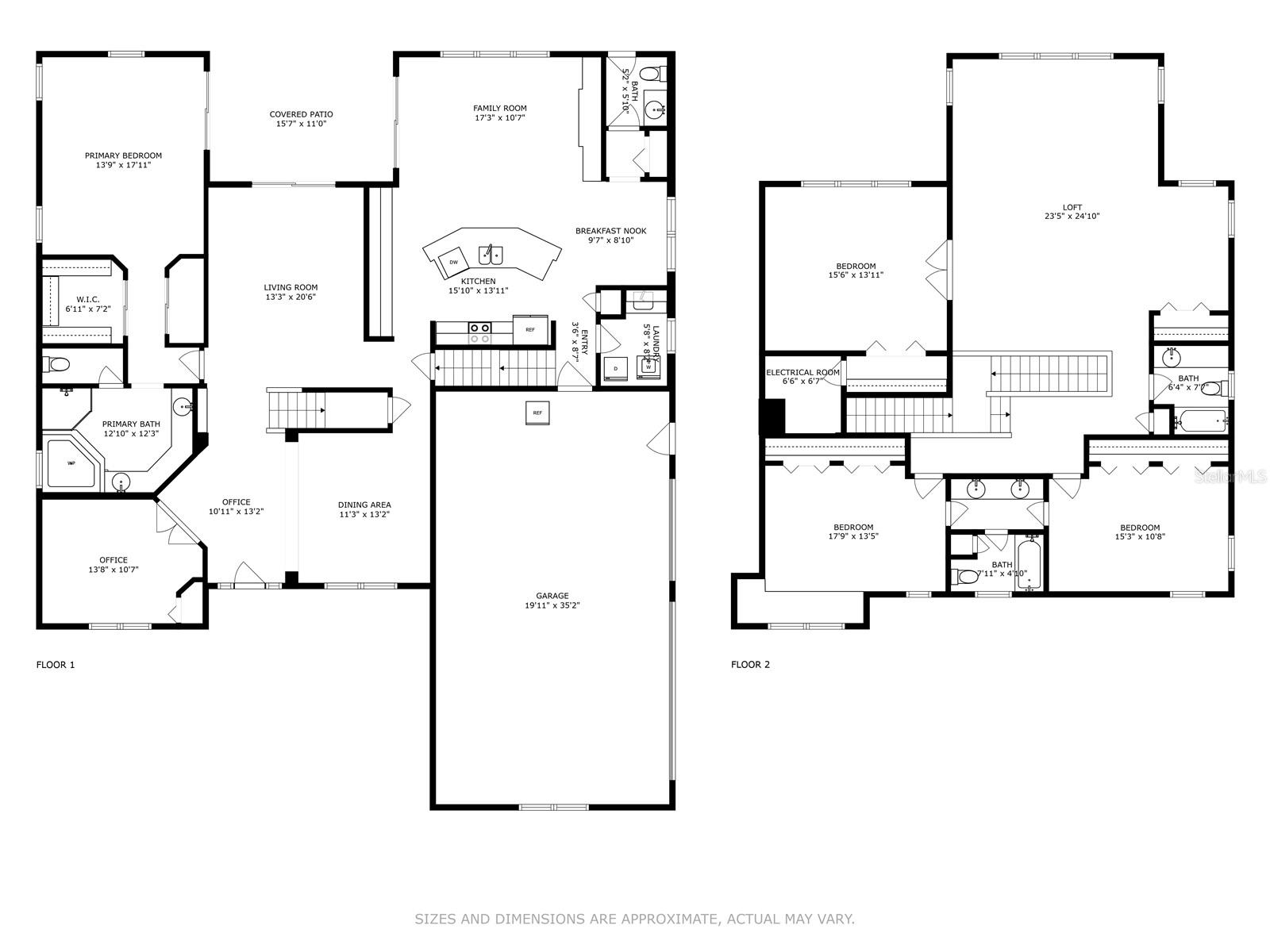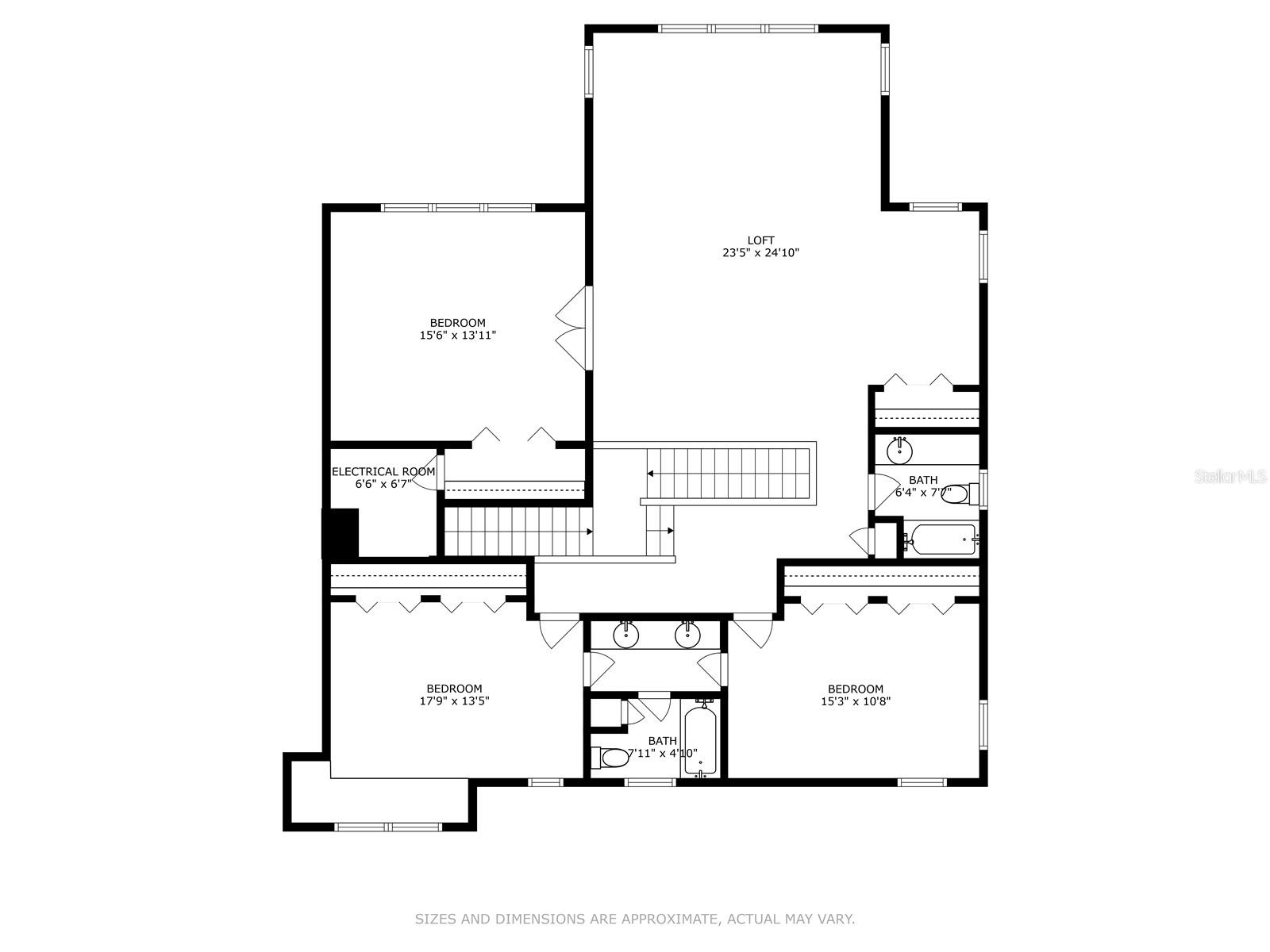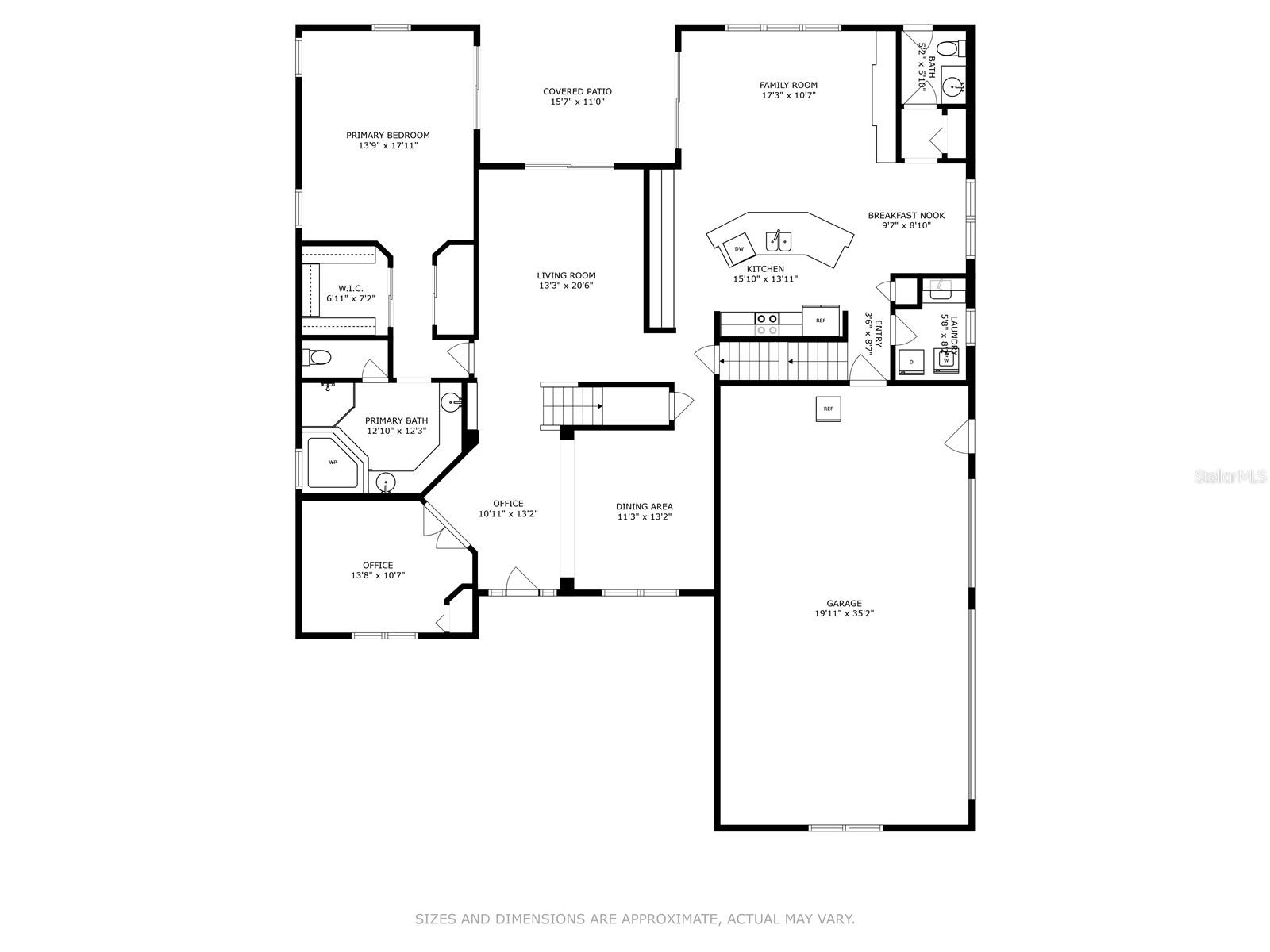201 Capri Cove Place, SANFORD, FL 32771
Property Photos
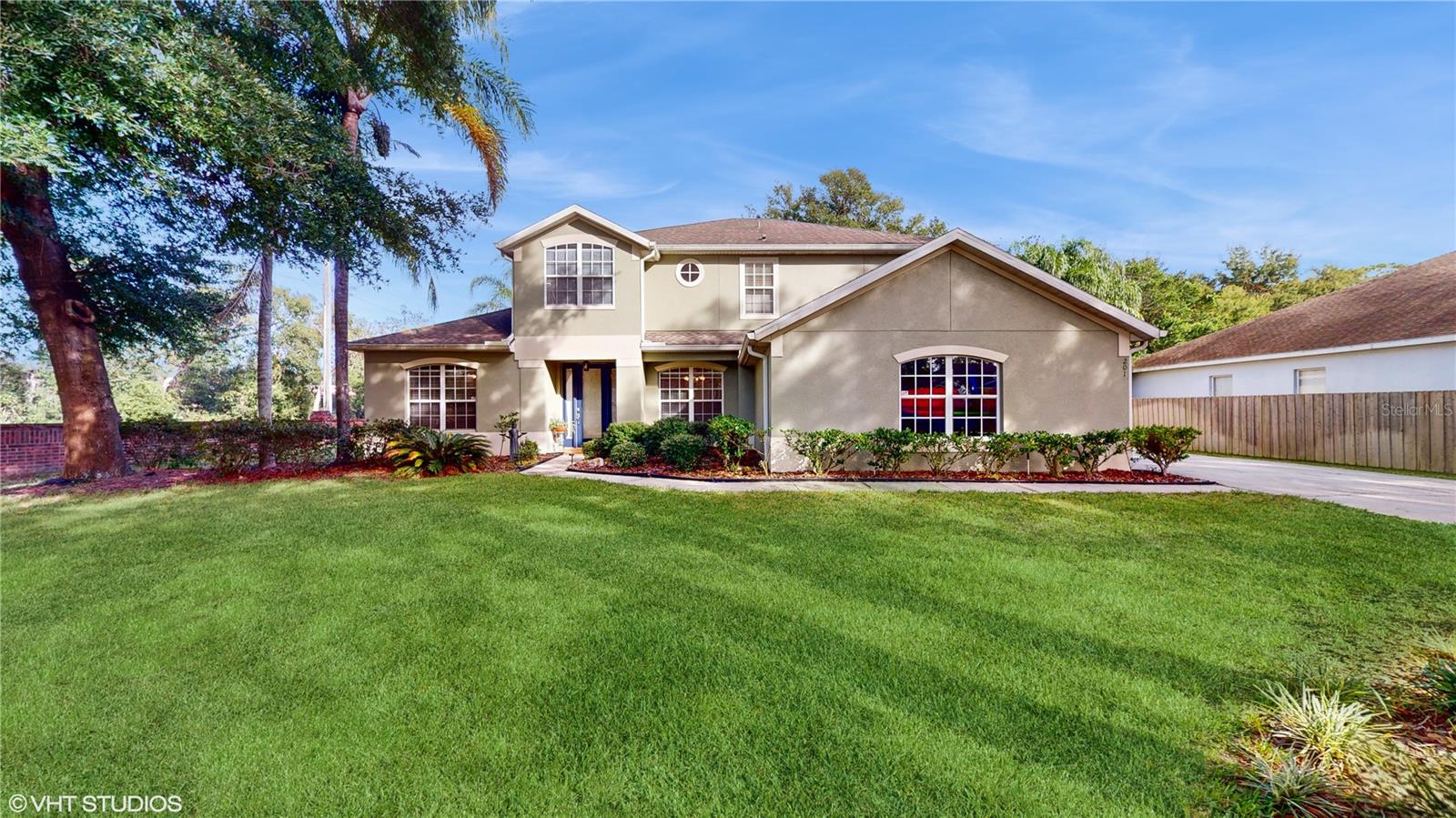
Would you like to sell your home before you purchase this one?
Priced at Only: $725,000
For more Information Call:
Address: 201 Capri Cove Place, SANFORD, FL 32771
Property Location and Similar Properties
- MLS#: O6257259 ( Residential )
- Street Address: 201 Capri Cove Place
- Viewed: 7
- Price: $725,000
- Price sqft: $158
- Waterfront: No
- Year Built: 2000
- Bldg sqft: 4594
- Bedrooms: 5
- Total Baths: 4
- Full Baths: 3
- 1/2 Baths: 1
- Garage / Parking Spaces: 3
- Days On Market: 37
- Additional Information
- Geolocation: 28.8087 / -81.3661
- County: SEMINOLE
- City: SANFORD
- Zipcode: 32771
- Subdivision: Capri Cove
- Elementary School: Wilson Elementary School
- Middle School: Markham Woods Middle
- High School: Seminole High
- Provided by: BLURIVER REALTY GROUP LLC
- Contact: Doug Packard
- 407-620-8233

- DMCA Notice
-
DescriptionREDUCED $25,000! **Special 5.99% financing offered to qualified buyers through seller's preferred lender. NO POINTS. NO APPRAISAL FEE. NO LENDER FEES.** Welcome to your dream home in the gated community of Capri Cove, a quiet enclave of only 18 homes in desirable west Sanford. This 4 or 5 bedroom home, featuring a huge bonus room, sits on a private + acre lot and boasts premium features throughout. The heart of the home is the inviting kitchen, complete with 42 maple cabinetry, solid surface countertops, and stainless steel appliances. Overlooking the family room and spacious pool area, the kitchen is perfect for family gatherings and entertaining. The family room is anchored by built in shelving and offers tranquil views of the expansive yard with large oak trees. Step outside to your own backyard tropical oasis, featuring a PebbleTec finished pool and spa with real rock waterfalls and a saltwater system. The Aqualink system provides easy control of both the pool and spa, creating a luxurious retreat for relaxation and fun. The custom pool is a $100,000+ value to replicate today, making this a rare find! The master bedroom is conveniently located on the first floor and offers a serene escape with a spacious en suite bath that includes a whirlpool tub, a separate frameless glass shower, and double vanities. Upstairs, youll find generously sized bedrooms with large closets, including a Jack and Jill bath between two rooms and additional built ins in Bedroom 4, which features charming window seats with storage. Bedroom 5 is downstairs and currently used as a studio/office, offering flexibility to meet your needs. The expansive bonus room is ideal for a home theater, game room, or playroom. This home is designed for convenience, with storage closets under both staircases, a laundry room with cabinets and built in sink, and a 3 car garage for ample parking and storage. Two newer high efficiency AC units ensure year round comfort. Recent updates include interior and exterior painting, adding to the home's already well maintained appeal. Enjoy the peace of mind that comes with living in a gated community with low traffic, all while being close to A rated schools, major highways like I 4 and the Wekiva Parkway, shopping, dining, bike trails, and a 3,400 acre conservation area. Colonial Town Park is just minutes away for even more shopping and entertainment. Dont miss out on this exceptional opportunity to own a one of a kind home in a prime location. Schedule your private showing today!
Payment Calculator
- Principal & Interest -
- Property Tax $
- Home Insurance $
- HOA Fees $
- Monthly -
Features
Building and Construction
- Builder Name: D.R. Horton
- Covered Spaces: 0.00
- Exterior Features: Irrigation System, Rain Gutters, Sidewalk, Sliding Doors
- Fencing: Masonry, Vinyl
- Flooring: Carpet, Laminate, Tile
- Living Area: 3641.00
- Roof: Shingle
Property Information
- Property Condition: Completed
Land Information
- Lot Features: In County, Landscaped, Level, Oversized Lot, Street Dead-End, Paved, Private
School Information
- High School: Seminole High
- Middle School: Markham Woods Middle
- School Elementary: Wilson Elementary School
Garage and Parking
- Garage Spaces: 3.00
- Parking Features: Garage Door Opener, Garage Faces Side
Eco-Communities
- Pool Features: Auto Cleaner, Child Safety Fence, Gunite, In Ground, Outside Bath Access, Salt Water, Screen Enclosure, Self Cleaning
- Water Source: None
Utilities
- Carport Spaces: 0.00
- Cooling: Central Air, Zoned
- Heating: Central, Electric, Heat Pump, Zoned
- Pets Allowed: Yes
- Sewer: Public Sewer
- Utilities: BB/HS Internet Available, Cable Connected, Electricity Connected, Fire Hydrant, Sewer Connected, Street Lights, Underground Utilities, Water Connected
Amenities
- Association Amenities: Gated
Finance and Tax Information
- Home Owners Association Fee: 600.00
- Net Operating Income: 0.00
- Tax Year: 2023
Other Features
- Appliances: Convection Oven, Cooktop, Dishwasher, Disposal, Dryer, Electric Water Heater, Microwave, Range, Refrigerator, Washer
- Association Name: Capri Cove HOA
- Country: US
- Furnished: Unfurnished
- Interior Features: Ceiling Fans(s), Chair Rail, Crown Molding, Eat-in Kitchen, High Ceilings, Kitchen/Family Room Combo, Open Floorplan, Primary Bedroom Main Floor, Solid Surface Counters, Solid Wood Cabinets, Split Bedroom, Thermostat, Walk-In Closet(s), Window Treatments
- Legal Description: LOT 1 CAPRI COVE PB 54 PGS 63 & 64
- Levels: Two
- Area Major: 32771 - Sanford/Lake Forest
- Occupant Type: Owner
- Parcel Number: 25-19-29-504-0000-0010
- Style: Florida, Traditional
- View: Trees/Woods
- Zoning Code: R-1AAAA
Nearby Subdivisions
Academy Manor
Astor Grande At Lake Forest
Avacado Terrace
Belair Place
Belair Sanford
Bella Foresta
Berington Club Ph 2
Buckingham Estates
Buckingham Estates Ph 3 4
Calabria Cove
Cameron Preserve
Capri Cove
Cates Add
Celery Ave Add
Celery Estates North
Celery Key
Celery Lakes Ph 1
Celery Lakes Ph 2
Celery Oaks Sub
City Of Sanford
Conestoga Park A Rep
Country Club Manor
Country Club Park
Country Club Park Ph 2
Crown Colony Sub
Damerons Add
De Forests Add
Dixie
Dixie Terrace
Dreamwold 3rd Sec
Dreamwold 3rd Sec Rep
Eastgrove Ph 2
Estates At Rivercrest
Estates At Wekiva Park
Estuary At St Johns
Fla Land Colonization Company
Fla Land Colonization Cos Add
Franklin Terrace
Gardenia
Goldsboro Community
Highland Park
Highland Park Rep Of Lt A
Holden Real Estate Companys Ad
Idyllwilde Of Loch Arbor Secti
Kays Landing Ph 1
Keeleys Add To Sanford
Kerseys Add To Midway
Lake Forest
Lake Forest Sec 4a
Lake Forest Sec 7a
Lake Forest Sec Two A
Lake Markham Landings
Lake Markham Preserve
Lake Sylvan Cove
Lake Sylvan Estates
Lake Sylvan Oaks
Landings At Riverbend
Leavitts Sub W F
Loch Arbor Country Club Entran
Lockharts Sub
Lockharts Subd
Markham Estates Sub
Martins Add A C
Matera
Mayfair Meadows
Mayfair Meadows Ph 2
Mayfair Sec 1st Add
Midway
Monterey Oaks Ph 1 A Rep
Monterey Oaks Ph 2 Rep
None
Packards 1st Add To Midway
Partins Sub Of Lt 27
Paulucci Oaks Lts
Peterson Sub A J 1st Add
Pine Heights
Preserve At Astor Farms Ph 1
Preserve At Astor Farms Ph 2
Retreat At Wekiva
River Crest Ph 1
River Crest Ph 2
Riverbend At Cameron Heights
Riverbend At Cameron Heights P
Riverside Oaks
Riverside Reserve
Robinsons Survey Of An Add To
Rose Court
Ross Lake Shores
San Lanta
San Lanta 2nd Sec
Sanford Farms
Sanford Terrace
Sanford Town Of
Seminole Park
Silverleaf
Sipes Fehr
Smiths M M 2nd Sub B1 P101
South Park Sanford
South Sanford
South Sylvan Lake Shores
St Johns River Estates
St Johns Village 2nd Revision
Sterling Meadows
Stevens Add To Midway
Sylvan Lake Reserve The Glade
Tee N Green Estates
The Glades On Sylvan Lake Ph 2
Thornbrooke Ph 1
Twenty West
Wayside Estates
Wilson Place
Wm Clarks Sub
Wolfers Lake View Terrace
Woodsong

- Samantha Archer, Broker
- Tropic Shores Realty
- Mobile: 727.534.9276
- samanthaarcherbroker@gmail.com


