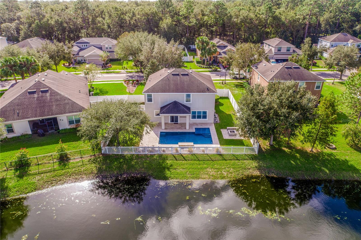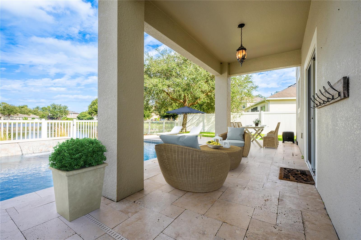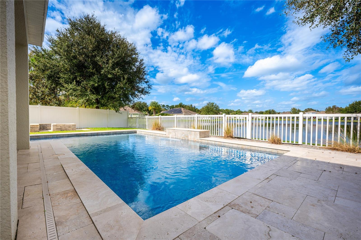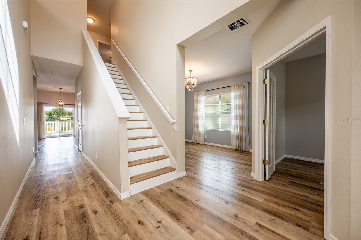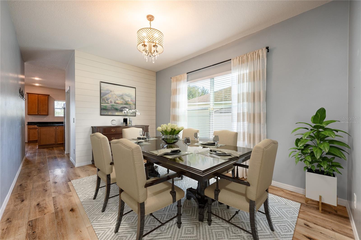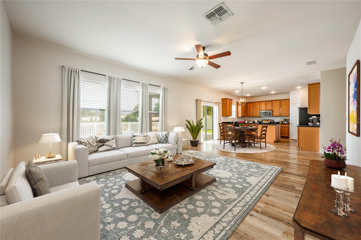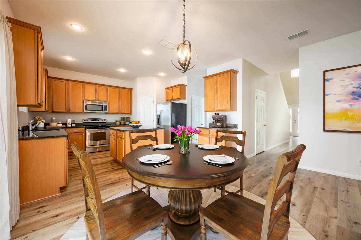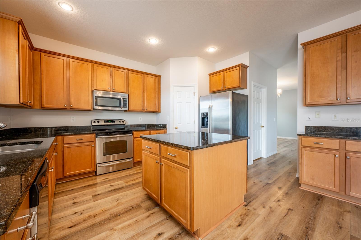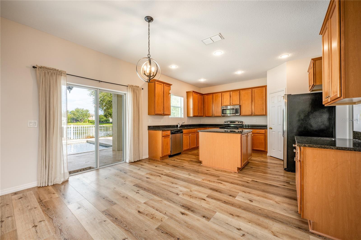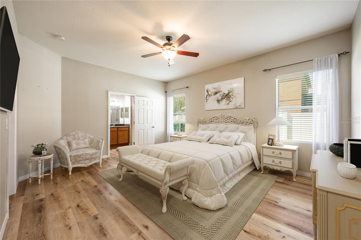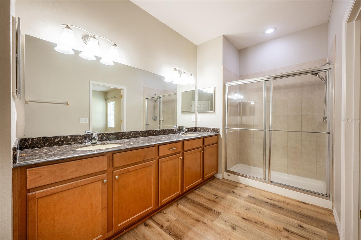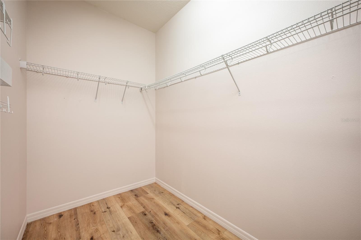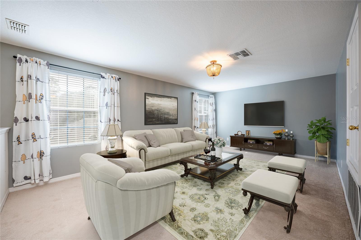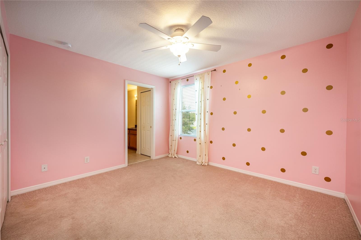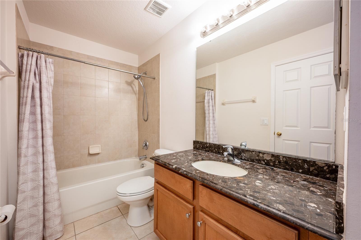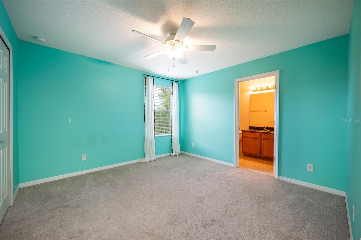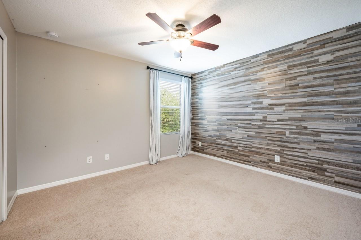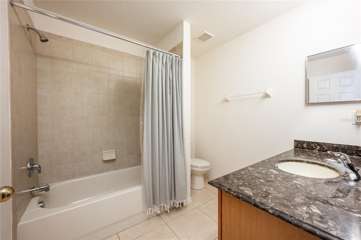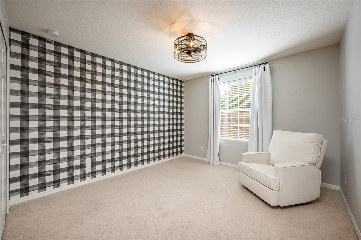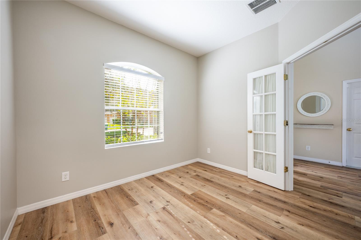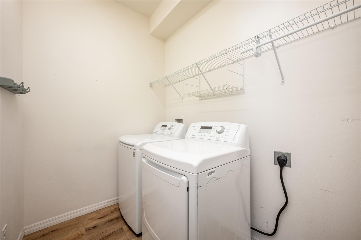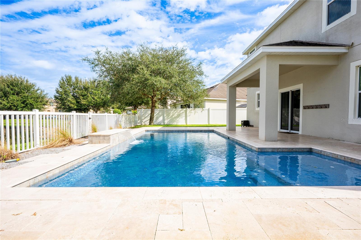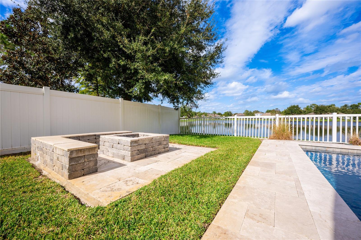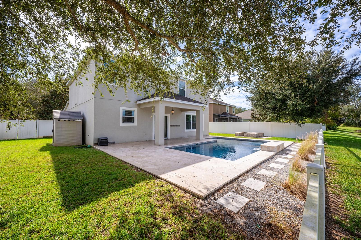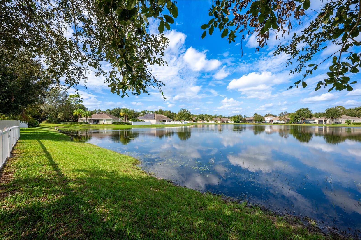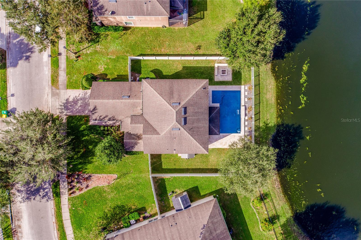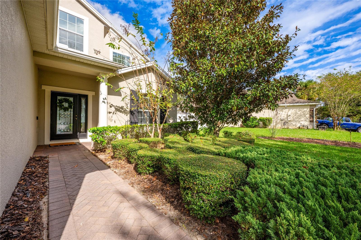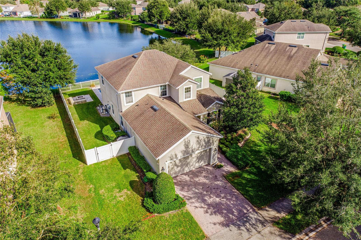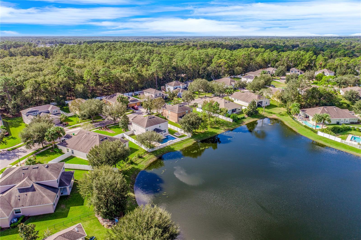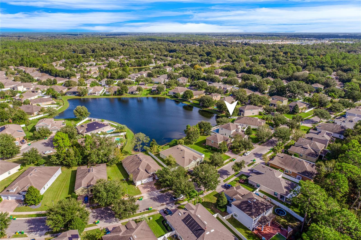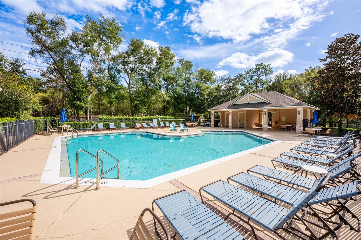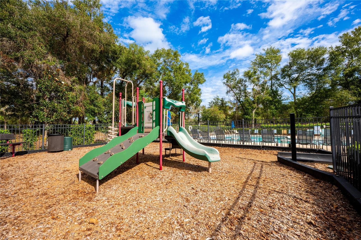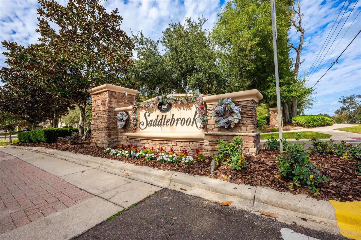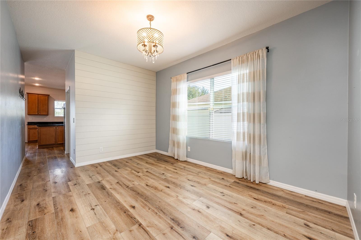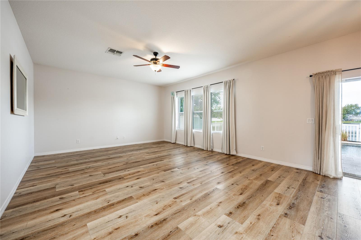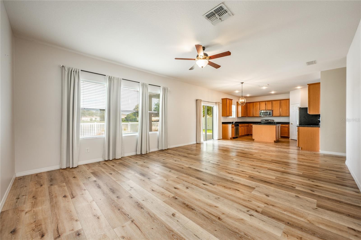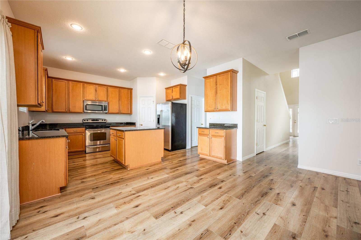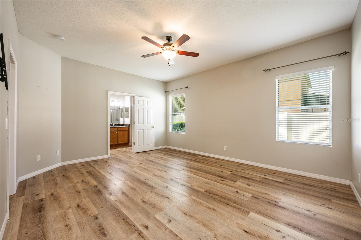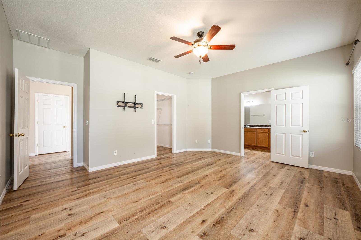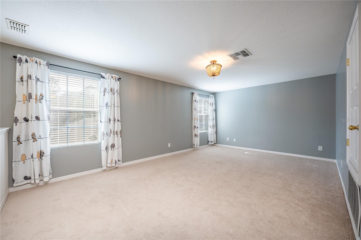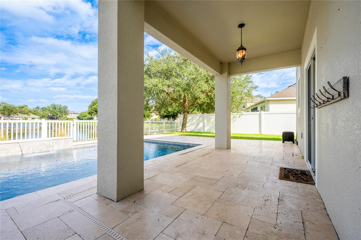1601 Blue Grass Boulevard, DELAND, FL 32724
Property Photos
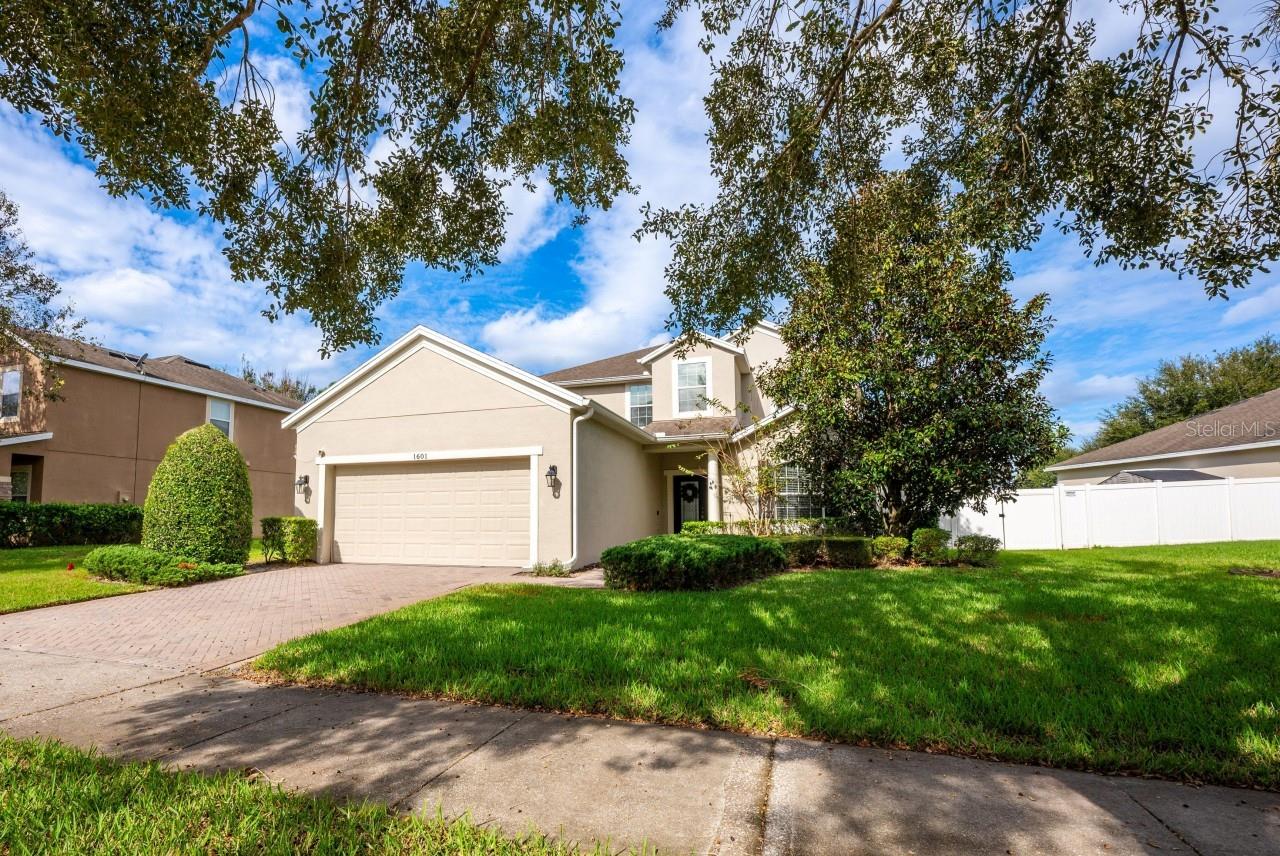
Would you like to sell your home before you purchase this one?
Priced at Only: $499,900
For more Information Call:
Address: 1601 Blue Grass Boulevard, DELAND, FL 32724
Property Location and Similar Properties
- MLS#: O6257434 ( Residential )
- Street Address: 1601 Blue Grass Boulevard
- Viewed: 11
- Price: $499,900
- Price sqft: $127
- Waterfront: Yes
- Wateraccess: Yes
- Waterfront Type: Pond
- Year Built: 2010
- Bldg sqft: 3943
- Bedrooms: 5
- Total Baths: 4
- Full Baths: 3
- 1/2 Baths: 1
- Garage / Parking Spaces: 2
- Days On Market: 31
- Additional Information
- Geolocation: 29.0035 / -81.2798
- County: VOLUSIA
- City: DELAND
- Zipcode: 32724
- Subdivision: Saddlebrook Sub
- Elementary School: Freedom Elem
- Middle School: Deland Middle
- High School: Deland High
- Provided by: WEMERT GROUP REALTY LLC
- Contact: Jenny Wemert
- 407-743-8356

- DMCA Notice
-
DescriptionOne or more photo(s) has been virtually staged. Seller may consider buyer concessions if made in an offer ~ welcome to your new home sweet **pool** home! On a premier **. 21 acre pond lot** in delands saddlebrook community this spacious 5 bedroom, 3 full and 1 half bath home is outside of the hustle and bustle of orlando while still being close to every convenience. The light and bright flowing floor plan starts in the two story foyer take note of the luxury vinyl plank wood floors you will find throughout the main floor lending a luxurious feel to this beautiful home! Off the foyer behind glass inset french doors you will find a flex/office space and just past that a formal dining area perfect for gathering with family or entertaining friends. Follow the natural flow into the open kitchen, casual dining and family room all with a view of the gorgeous new pool and water beyond! The kitchen was designed with the home chef in mind delivering 42 solid wood cabinetry, granite countertops, a large prep island, walk in pantry for ample storage and stainless steel appliances. There is also a sizable laundry room and half bath convenient for guests. Before heading upstairs take time to explore your main floor primary suite, another generous space with plenty of light, plus a walk in closet and private en suite bath with an extended dual sink vanity and walk in shower behind glass doors. The staircase features luxury vinyl plank treads and at the top you will be delighted to find a versatile bonus/loft for additional living space, a game room, movie room or anything else your family might need! The remaining bedrooms are all on the second floor with bedrooms two and three sharing a jack & jill bath and bedrooms three and four perfectly situated with a full bath between them. The sparkling pool is surrounded by a travertine deck and the covered patio gives you an ideal place to relax poolside and take advantage of the water views! After a day splashing in the pool and soaking up vitamin d gather around the built in fire pit and watch the sunset while roasting marshmallows! The saddlebrook community offers residents a great location in addition to the nice amenities that include a community pool and playground. You are just minutes from orange camp road and i 4 for easy access to shopping, dining, area schools and so much more. Blue grass blvd gives you room to grow, a dream pool and the perfect water view call today to schedule your tour!
Payment Calculator
- Principal & Interest -
- Property Tax $
- Home Insurance $
- HOA Fees $
- Monthly -
Features
Building and Construction
- Covered Spaces: 0.00
- Exterior Features: Irrigation System, Lighting, Rain Gutters, Sidewalk, Sliding Doors, Sprinkler Metered
- Fencing: Fenced
- Flooring: Carpet, Luxury Vinyl, Tile
- Living Area: 3154.00
- Roof: Shingle
Land Information
- Lot Features: Landscaped, Sidewalk, Paved
School Information
- High School: Deland High
- Middle School: Deland Middle
- School Elementary: Freedom Elem
Garage and Parking
- Garage Spaces: 2.00
- Parking Features: Driveway
Eco-Communities
- Pool Features: In Ground, Self Cleaning
- Water Source: Canal/Lake For Irrigation, Public
Utilities
- Carport Spaces: 0.00
- Cooling: Central Air
- Heating: Central, Electric
- Pets Allowed: Yes
- Sewer: Public Sewer
- Utilities: BB/HS Internet Available, Cable Available, Electricity Available, Public, Water Available
Finance and Tax Information
- Home Owners Association Fee Includes: Pool, Maintenance Grounds, Recreational Facilities
- Home Owners Association Fee: 345.00
- Net Operating Income: 0.00
- Tax Year: 2024
Other Features
- Appliances: Dishwasher, Dryer, Microwave, Range, Refrigerator, Washer
- Association Name: Sentry Management
- Association Phone: 386-423-7796
- Country: US
- Interior Features: Ceiling Fans(s), Eat-in Kitchen, High Ceilings, Kitchen/Family Room Combo, Open Floorplan, Primary Bedroom Main Floor, Solid Surface Counters, Solid Wood Cabinets, Split Bedroom, Stone Counters, Thermostat, Walk-In Closet(s), Window Treatments
- Legal Description: LOT 123 SADDLEBROOK SUB PHASE II MB 55 PGS 68-78 INC PER OR 6676 PGS 2130-2131 PER OR 7039 PG 3412
- Levels: Two
- Area Major: 32724 - Deland
- Occupant Type: Vacant
- Parcel Number: 7022-10-00-1230
- View: Trees/Woods, Water
- Views: 11
- Zoning Code: R1
Nearby Subdivisions
04 01 0180
Alexandria Pointe
Assessors Winnemissett
Bent Oaks
Bentley Green
Berkshires In Deanburg 041730
Berrys Ridge
Blue Lake Woods
Camellia Park Blk 107 Deland
Canopy At Blue Lake
Canopy Terrace
Clarks Blk 142 Deland
Clay And Mark
College Arms Estates
Country Club Estates
Cresswind Deland
Cresswind Deland Phase 1
Crestland Estates
Daytona Park Estates
Deland
Deland E 160 Ft Blk 142
Deland Heights Resub
Deland Highlands
Deland Highlands Add 04
Deland Highlands Add 07
Domingo Reyes Estates
Domingo Reyes Grant
Eastbrook Ph 01
Elizabeth Park Blk 123 Pt Blk
Enclave
Euclid Heights
Farrars Lt 01 Assessors Deland
Gibbs
Glen Eagles Golf Villa
Golfview Heights
Hords Resub Pine Heights Delan
Huntington Downs
Jacobs Landing
Kepler Acres
Lake View
Lakeside Park Winnemissett
Lakewood Park
Lakewood Park Ph 1
Lakewood Park Phase 1
Lakewood Park Phase 2
Lakewood Park Phase 3
Live Oak Park
Lost Hill Lake Estates
None
Northwood Sec 281630
Norwood 02 Add Blk 52 Delan
Norwood 2nd Add
Not In Subdivision
Not On List
Not On The List
Oak Knoll
Orange Court
Orange Crest Deland
Orange Grove Blk 151 Deland
Other
Parkmore Manor
Phippens Blks 129130 135136 D
Pine Hills Blks 8182 100 101
Plymouth Heights Deland
Plymouth Place Add 01
Radcliffes Blk 17 Deland
Reserve At Victoria Phase Ii
Reservevictoria Ph 1
Reynolds
Rogers Deland
Saddlebrook Sub
Saddlebrook Subdivision
Saddlers Run
Sawyers Lndg Ph 2
Seville Manor
Shady Meadow Estates
Shermans S 012 Blk 132 Deland
Silver Rdg Deland
Silver Ridge Of Deland
Taylor Woods
Trails West Ph 02
Turleys
Turleys Blk 155
Valencia Villas
Victora Trls Northwest 7 Ph 2
Victoria Gardens
Victoria Gardens Ph 4
Victoria Gardens Ph 5
Victoria Gardens Ph 6 Rep
Victoria Hills Ph 3
Victoria Hills Ph 4
Victoria Hills Ph 6
Victoria Hills Ph5
Victoria Oaks Ph A
Victoria Oaks Ph B
Victoria Oaks Ph C
Victoria Oaks Phase A
Victoria Park
Victoria Park Inc 04
Victoria Park Increment 02
Victoria Park Increment 03
Victoria Park Increment 03 Nor
Victoria Park Increment 4 Nort
Victoria Park Increment 5 Nort
Victoria Park Northeast
Victoria Park Northeast Increm
Victoria Park Se Increment 01
Victoria Park Se Increment Rep
Victoria Park Southwest Increm
Victoria Park Sw Increment 01
Victoria Trails Northwest 7 Ph
Victoria Trls Northwest 7 2bb
Victoria Trls Northwest 7 Ph 2
Virginia Haven Homes
Waterford
Waterford Lakes
Wellington Woods
Westminster Wood
Westside
Whispering Pines
Wild Acres
Winnemissett Mb 15 Pg 120
Winnemissett Oaks
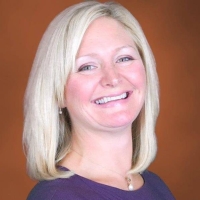
- Samantha Archer, Broker
- Tropic Shores Realty
- Mobile: 727.534.9276
- samanthaarcherbroker@gmail.com


