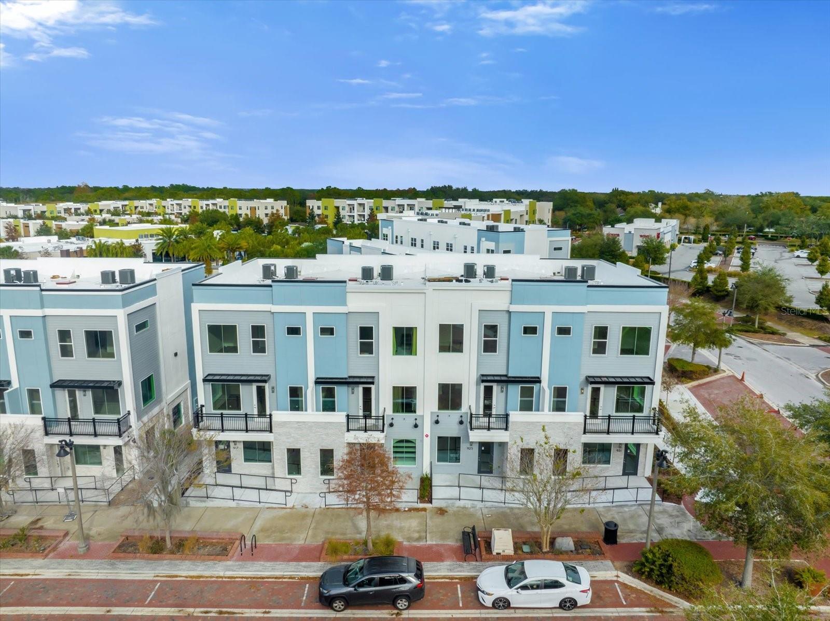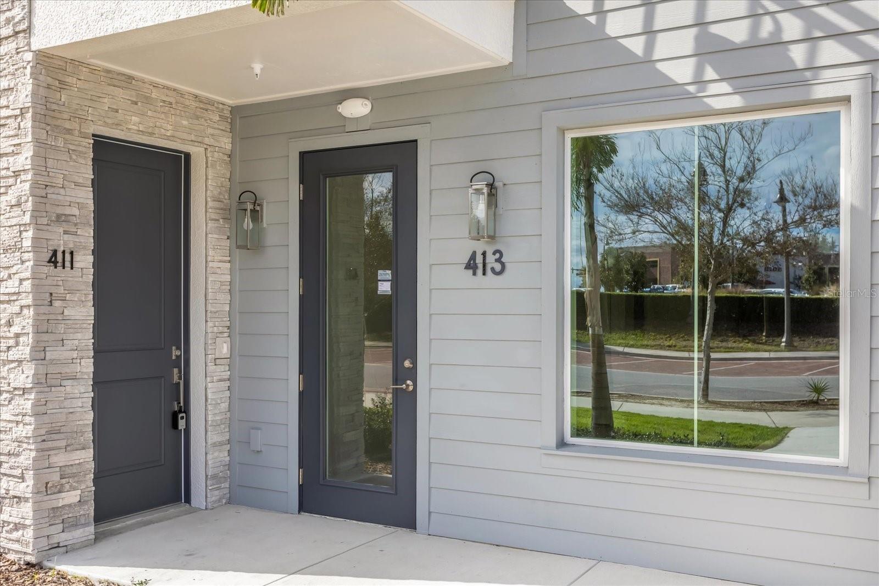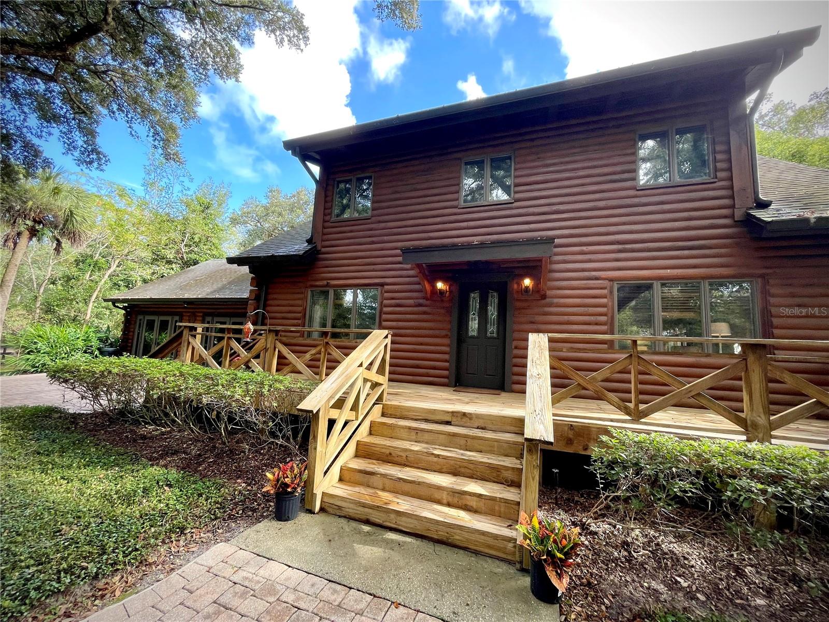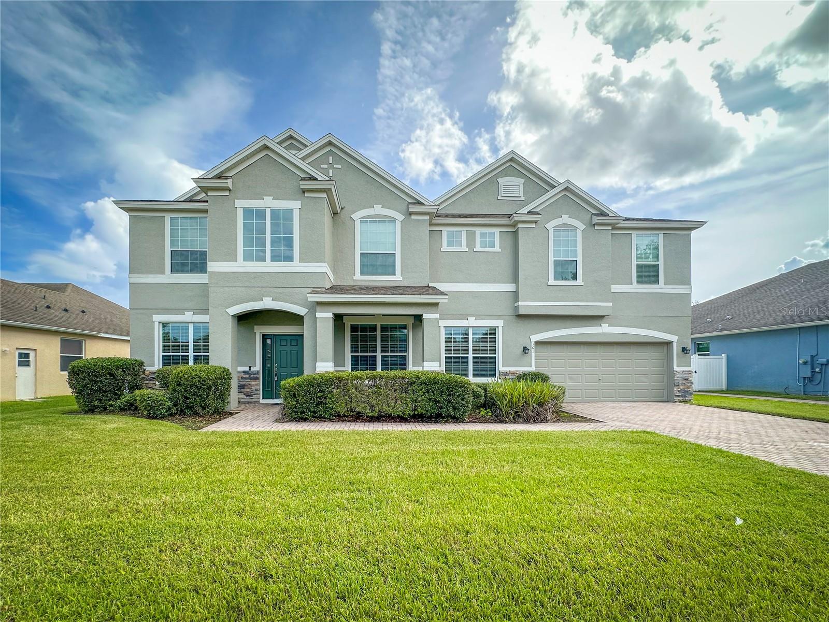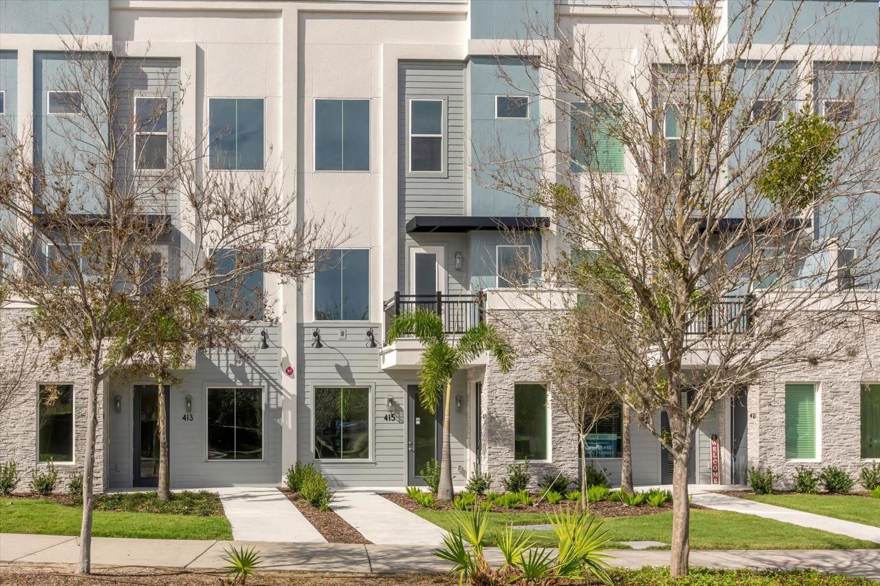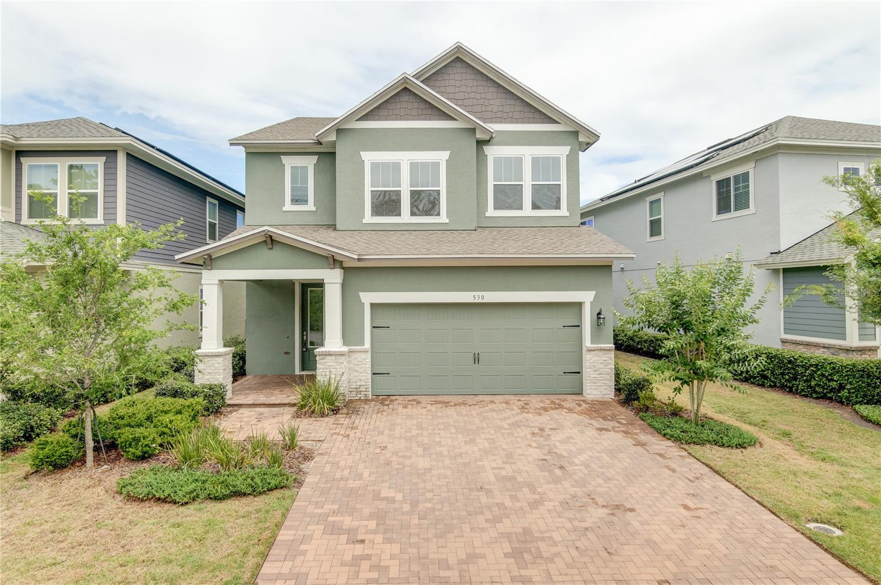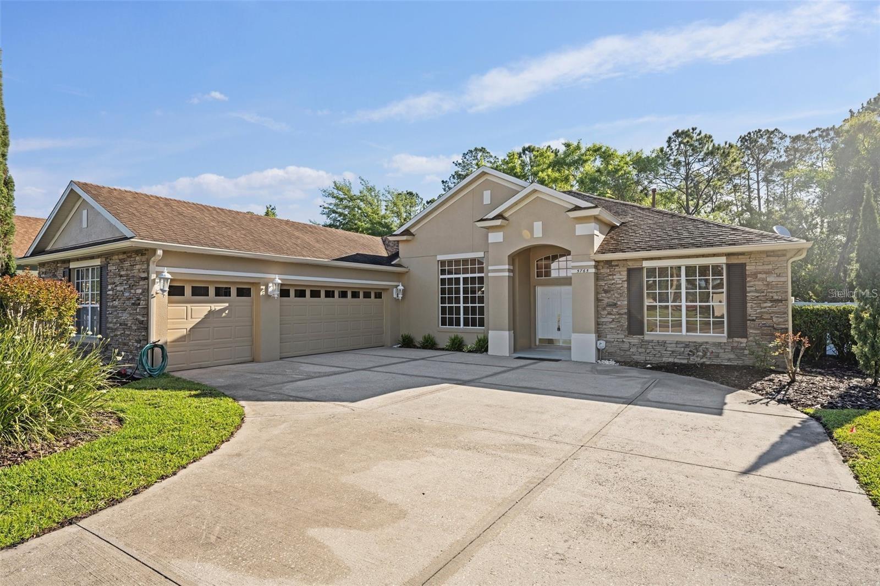1984 Westbourne Drive, OVIEDO, FL 32765
Property Photos
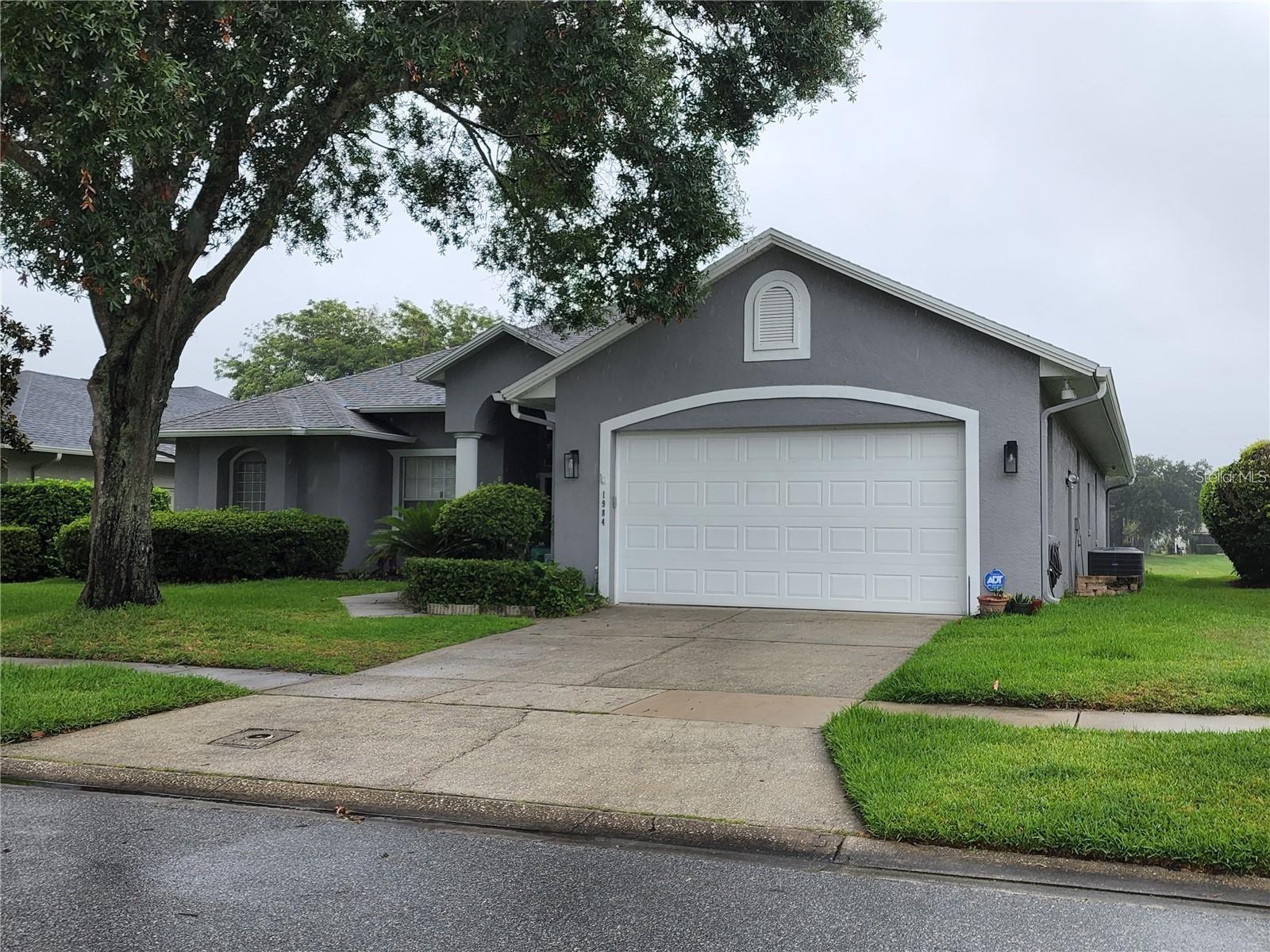
Would you like to sell your home before you purchase this one?
Priced at Only: $3,500
For more Information Call:
Address: 1984 Westbourne Drive, OVIEDO, FL 32765
Property Location and Similar Properties
- MLS#: O6258184 ( Residential Lease )
- Street Address: 1984 Westbourne Drive
- Viewed: 1
- Price: $3,500
- Price sqft: $1
- Waterfront: Yes
- Wateraccess: Yes
- Waterfront Type: Lake
- Year Built: 1992
- Bldg sqft: 3557
- Bedrooms: 4
- Total Baths: 3
- Full Baths: 2
- 1/2 Baths: 1
- Garage / Parking Spaces: 2
- Days On Market: 35
- Additional Information
- Geolocation: 28.6209 / -81.1786
- County: SEMINOLE
- City: OVIEDO
- Zipcode: 32765
- Subdivision: Heronwood At Carillon
- Elementary School: Carillon Elementary
- Middle School: Jackson Heights Middle
- High School: Hagerty High
- Provided by: HOME WISE REALTY GROUP, INC.
- Contact: Miranda Azer
- 407-712-2000

- DMCA Notice
-
DescriptionGORGEOUS WATER VIEW, One story 4 bedrooms 3 bath , Pool home located in the desirable Heronwood in Carillon subdivision. enjoy the spectacular lake view from your spacious screen porch. one story open & spacious with Split Floor plan for privacy , master bedroom feature a sitting area , walk in closet and access to the pool. Zoned to Oviedo schools , close to highways , Downtown Oviedo, University of Central Florida , Highways, restaurants and Malls. Call your realtor today . MORE PHOTOS WILL FOLLOW
Payment Calculator
- Principal & Interest -
- Property Tax $
- Home Insurance $
- HOA Fees $
- Monthly -
Features
Building and Construction
- Covered Spaces: 0.00
- Exterior Features: Irrigation System, Sidewalk, Sliding Doors
- Flooring: Carpet, Ceramic Tile, Parquet
- Living Area: 2458.00
Property Information
- Property Condition: Completed
School Information
- High School: Hagerty High
- Middle School: Jackson Heights Middle
- School Elementary: Carillon Elementary
Garage and Parking
- Garage Spaces: 2.00
Eco-Communities
- Pool Features: Gunite, In Ground
- Water Source: Public
Utilities
- Carport Spaces: 0.00
- Cooling: Central Air
- Heating: Central
- Pets Allowed: Breed Restrictions, Pet Deposit, Size Limit, Yes
- Sewer: Public Sewer
- Utilities: BB/HS Internet Available
Finance and Tax Information
- Home Owners Association Fee: 0.00
- Net Operating Income: 0.00
Rental Information
- Tenant Pays: Cleaning Fee
Other Features
- Appliances: Dishwasher, Disposal, Dryer, Microwave, Range, Refrigerator, Washer
- Association Name: Leland Management
- Country: US
- Furnished: Unfurnished
- Interior Features: Ceiling Fans(s), Primary Bedroom Main Floor
- Levels: One
- Area Major: 32765 - Oviedo
- Occupant Type: Tenant
- Parcel Number: 35-21-31-504-0000-0590
- Possession: Rental Agreement
Owner Information
- Owner Pays: None
Similar Properties
Nearby Subdivisions
Alafaya Woods Ph 01
Alafaya Woods Ph 06
Alafaya Woods Ph 07
Alafaya Woods Ph 21b
Allens 1st Add To Washington H
Aloma Bend Tr 3
Aloma Woods Ph 1
Aloma Woods Ph 2
Aloma Woods Ph 4
Arborview Park
Bentley Woods
Carillon Tr 301 At
Central Park Twnhms
Clayton Crossing Twnhms Second
Crystal Park Sub
Easton Park
Estates At Aloma Woods Ph 3
Greystone
Hamptons Second Rep
Hawthorne Glen Twnhms
Heronwood At Carillon
Hunters Reserve 2 A Condo
Isles Of Oviedo
Lees 1st Add To Oviedo
Mitchell Creek
Parker Sub
Preserve At Black Hammock Rep
Preserve Of Oviedo On The Park
Round Lake Estates
Stonehurst
Townhomes At City Place
Towns At Tuskawilla Commons
Tuska Ridge
Twin Rivers Sec 4
Twin Rivers Sec 7
Villages At Kingsbridge West T
Villas At Lakeside A Condo
Walden Chase
Waverlee Woods

- Samantha Archer, Broker
- Tropic Shores Realty
- Mobile: 727.534.9276
- samanthaarcherbroker@gmail.com











































