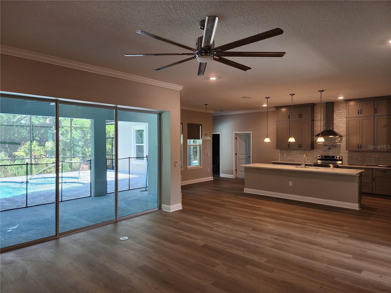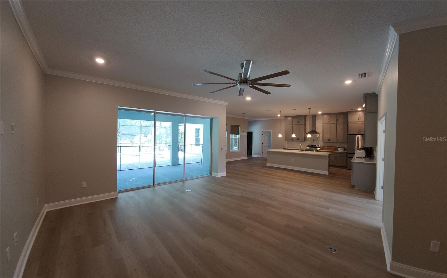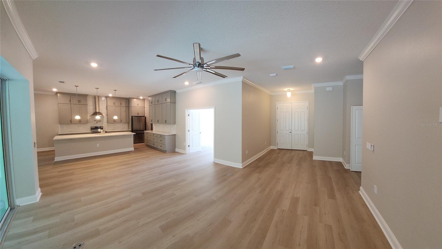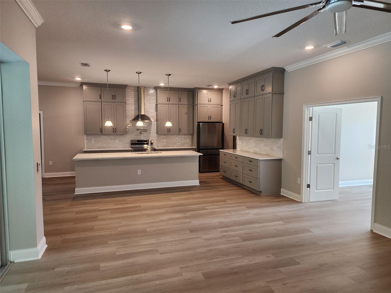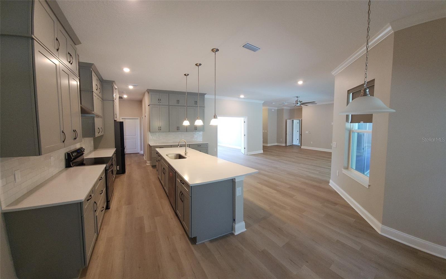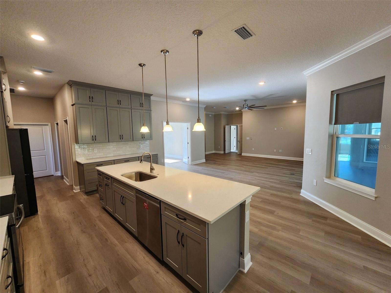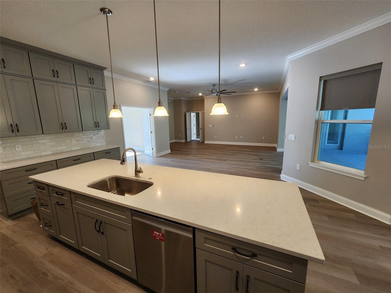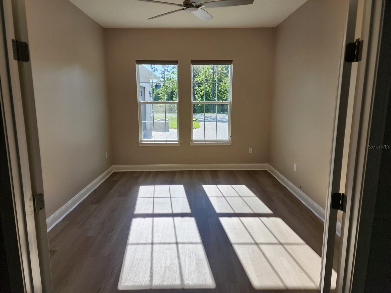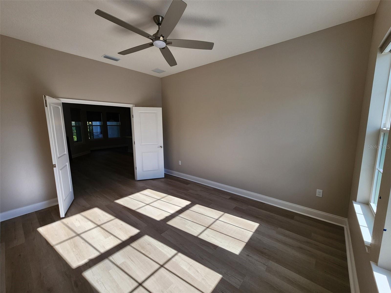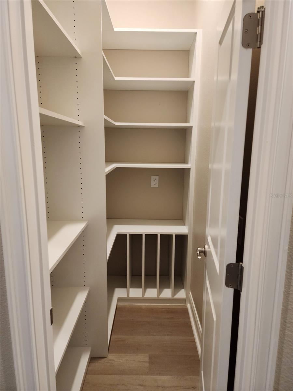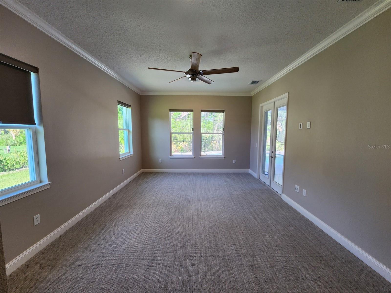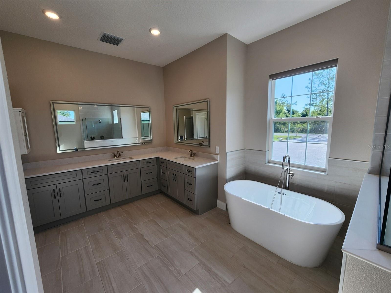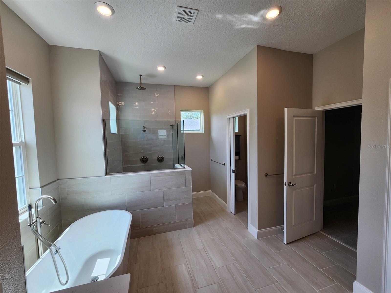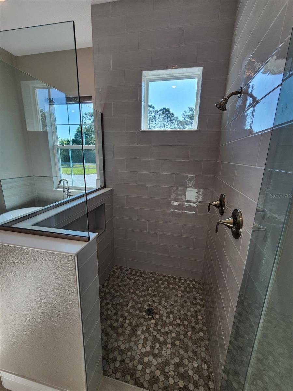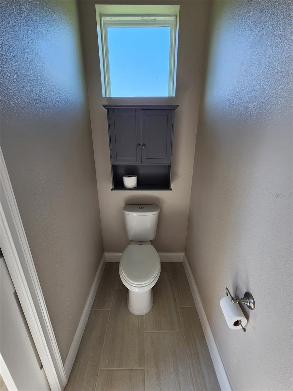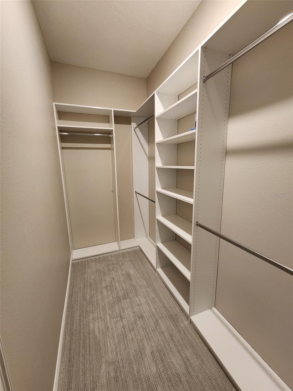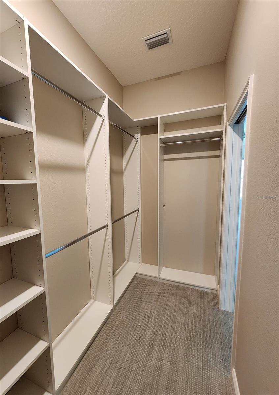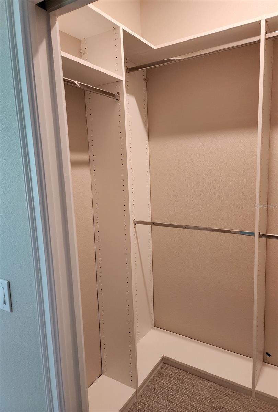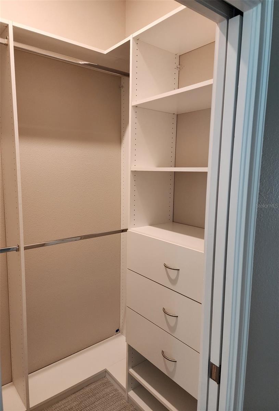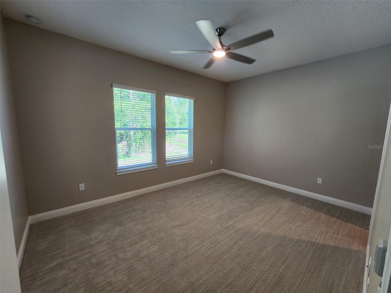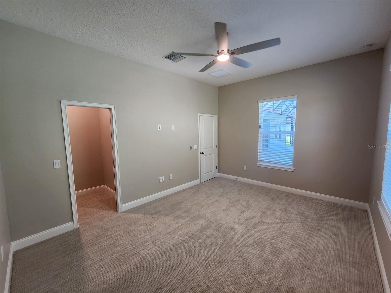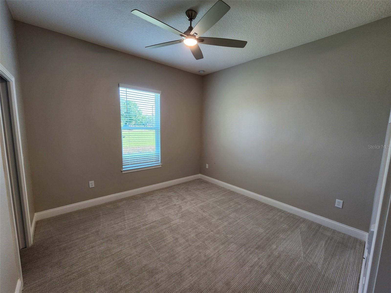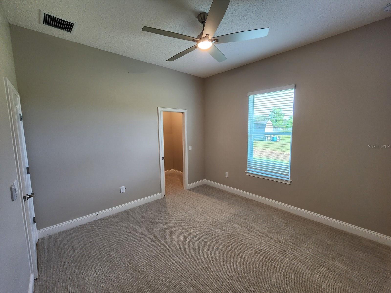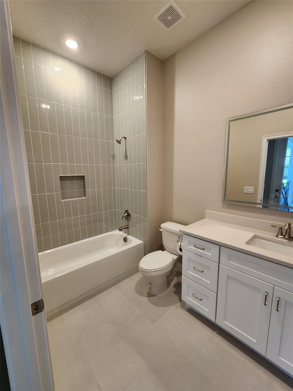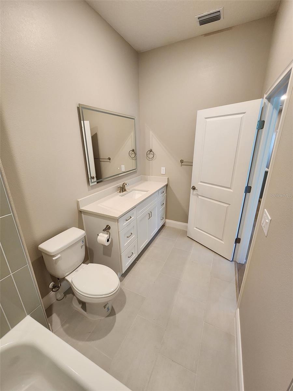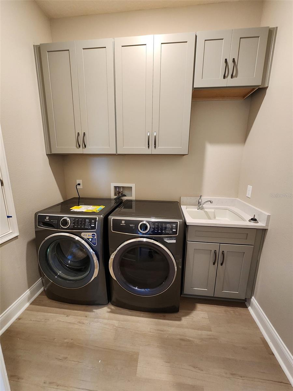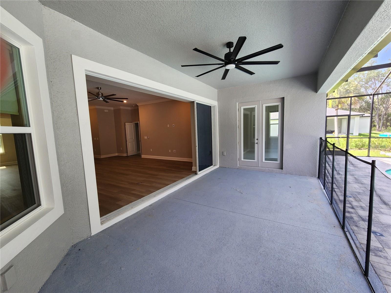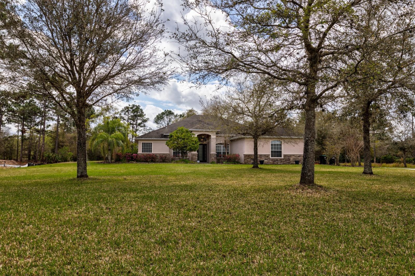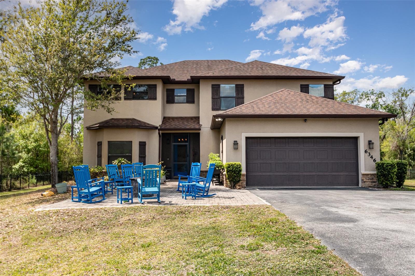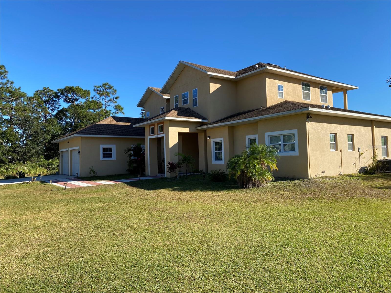0 Oberly Parkway, ORLANDO, FL 32833
Property Photos
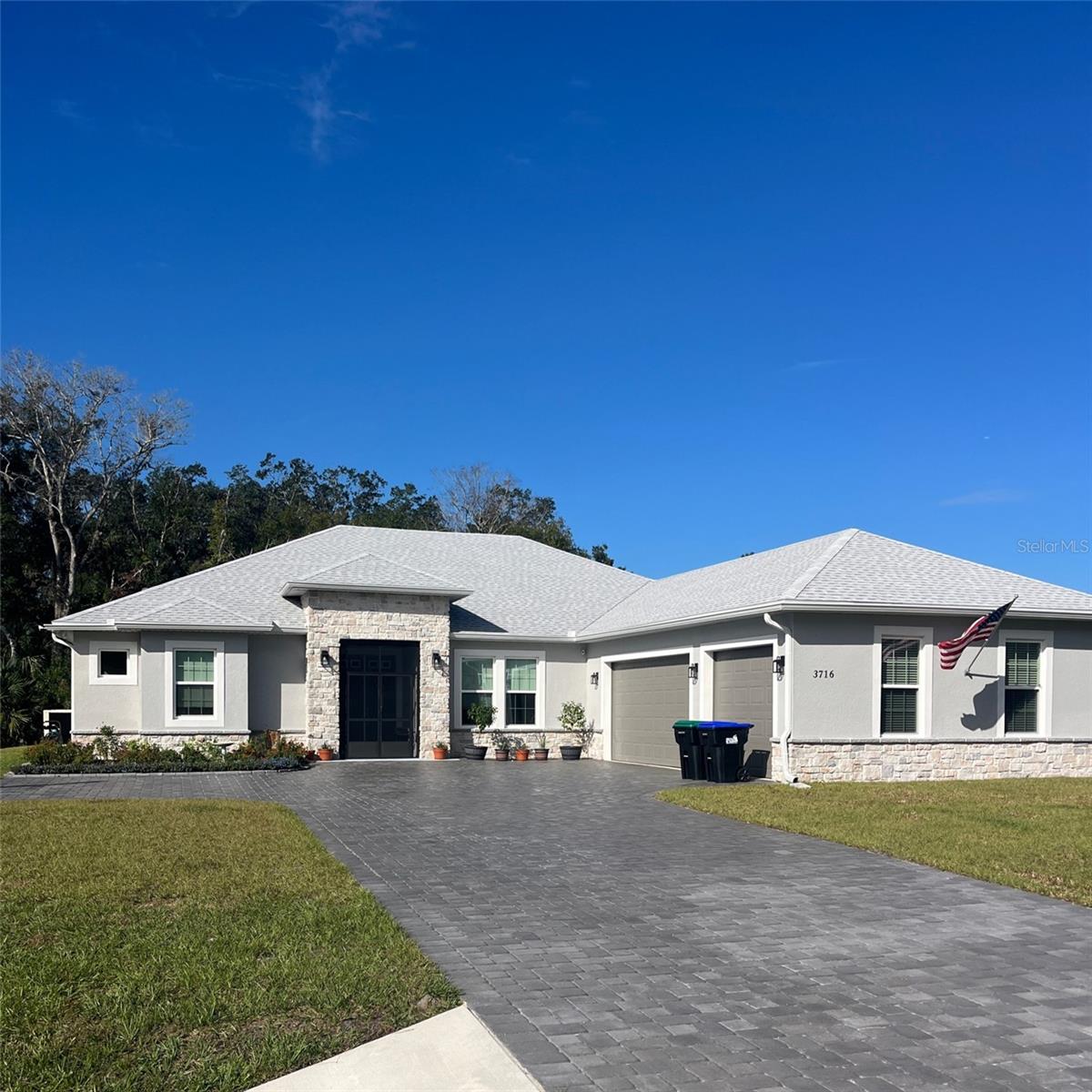
Would you like to sell your home before you purchase this one?
Priced at Only: $945,000
For more Information Call:
Address: 0 Oberly Parkway, ORLANDO, FL 32833
Property Location and Similar Properties






- MLS#: O6259855 ( Single Family )
- Street Address: 0 Oberly Parkway
- Viewed: 157
- Price: $945,000
- Price sqft: $282
- Waterfront: No
- Year Built: 2025
- Bldg sqft: 3347
- Bedrooms: 4
- Total Baths: 3
- Full Baths: 3
- Garage / Parking Spaces: 3
- Days On Market: 118
- Additional Information
- Geolocation: 28.496 / -81.0633
- County: ORANGE
- City: ORLANDO
- Zipcode: 32833
- Subdivision: Wedgefield
- Elementary School: Wedgefield
- Middle School: Wedgefield
- High School: East River High
- Provided by: EXP REALTY LLC
- Contact: Kurt Wettermann

- DMCA Notice
Description
Pre Construction. To be built. ***PRE CONSTRUCTION***TO BE BUILT*** Construction financing available with AS LOW AS 5% DOWN with our preferred lender. The Bedford II 3 Model by Wettermann Homes features an open floor plan, quartz countertops, 42" upper slow close cabinets with stacked uppers, slow close cabinet drawers, kitchen tile backsplash, floor to ceiling tile in all bathroom tub and showers, 10 ceilings throughout, 5 1/4 crown molding throughout living, kitchen, and master bedroom, 5 1/4 base molding, your choice of flooring throughout, custom closet organizing system in his and her master walk in closets as well as guest room closets, 16 SEER high efficiency variable speed HVAC system, masonry core fill insulation, Energy Star stainless steel appliances, Energy Star vinyl insulated Low E windows, energy efficient LED lights throughout, water filtration system, epoxied garage floor, Wi Fi enabled thermostat, and full paver driveway. Buyer will be able to select cabinets, flooring, and counters. This model will sit on 3.12 acres with 2.19 acres being buildable uplands, the current proposed site plan is attached for your review. Pictures are of a previous build and are for reference only.
Description
Pre Construction. To be built. ***PRE CONSTRUCTION***TO BE BUILT*** Construction financing available with AS LOW AS 5% DOWN with our preferred lender. The Bedford II 3 Model by Wettermann Homes features an open floor plan, quartz countertops, 42" upper slow close cabinets with stacked uppers, slow close cabinet drawers, kitchen tile backsplash, floor to ceiling tile in all bathroom tub and showers, 10 ceilings throughout, 5 1/4 crown molding throughout living, kitchen, and master bedroom, 5 1/4 base molding, your choice of flooring throughout, custom closet organizing system in his and her master walk in closets as well as guest room closets, 16 SEER high efficiency variable speed HVAC system, masonry core fill insulation, Energy Star stainless steel appliances, Energy Star vinyl insulated Low E windows, energy efficient LED lights throughout, water filtration system, epoxied garage floor, Wi Fi enabled thermostat, and full paver driveway. Buyer will be able to select cabinets, flooring, and counters. This model will sit on 3.12 acres with 2.19 acres being buildable uplands, the current proposed site plan is attached for your review. Pictures are of a previous build and are for reference only.
Payment Calculator
- Principal & Interest -
- Property Tax $
- Home Insurance $
- HOA Fees $
- Monthly -
For a Fast & FREE Mortgage Pre-Approval Apply Now
Apply Now
 Apply Now
Apply NowFeatures
Other Features
- Views: 157
Similar Properties
Contact Info
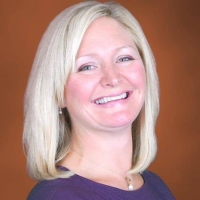
- Samantha Archer, Broker
- Tropic Shores Realty
- Mobile: 727.534.9276
- samanthaarcherbroker@gmail.com



