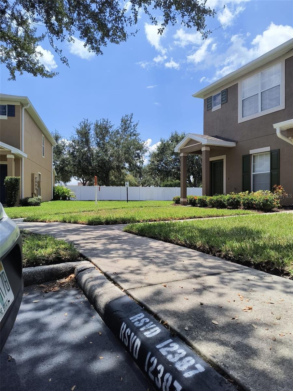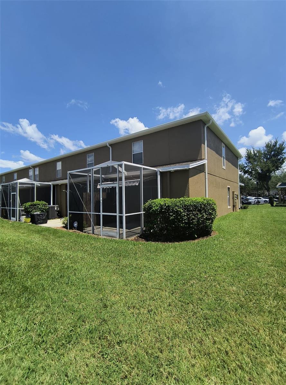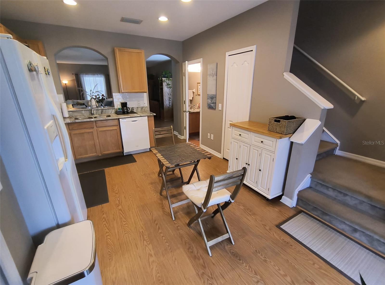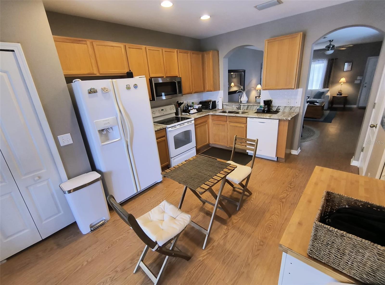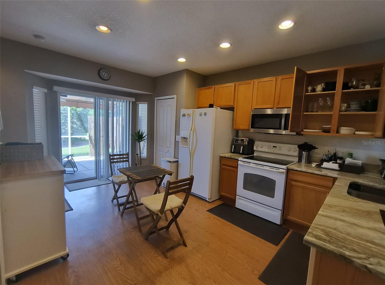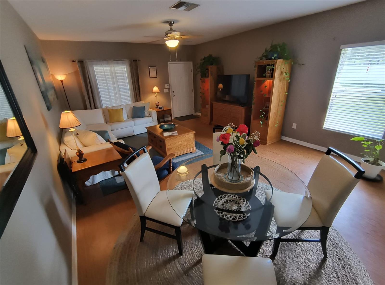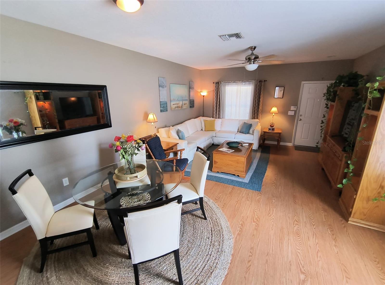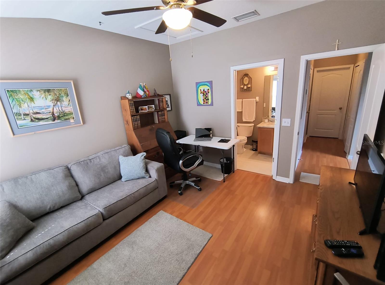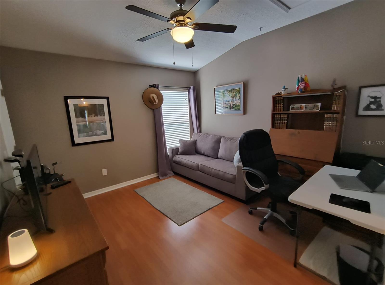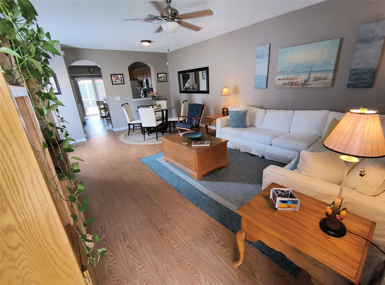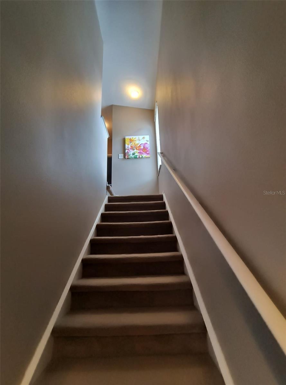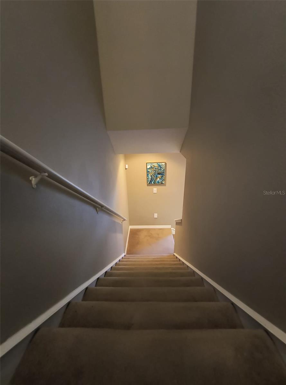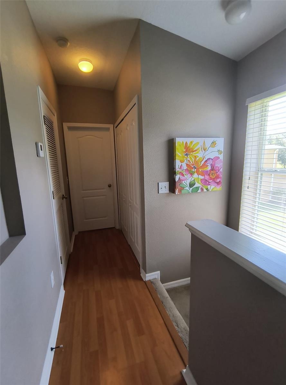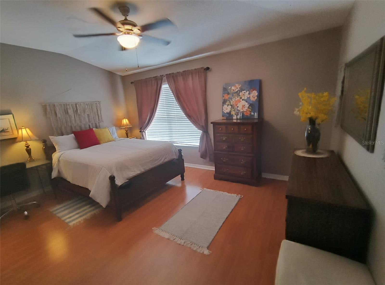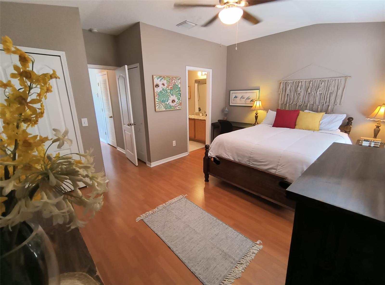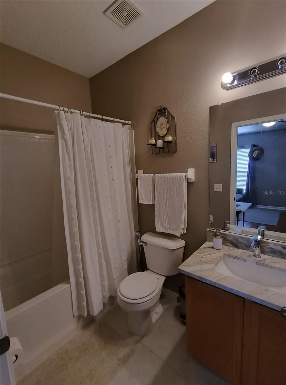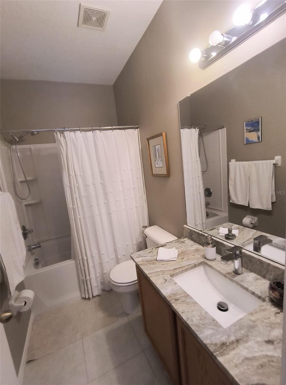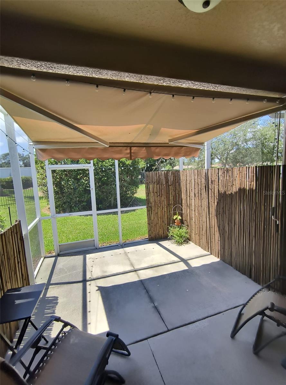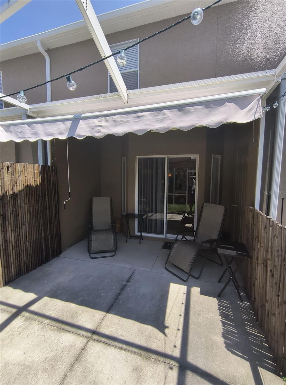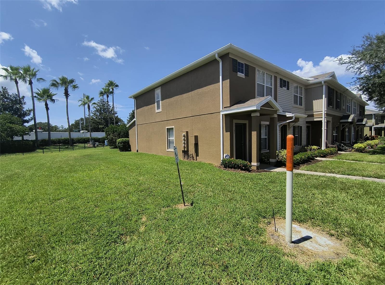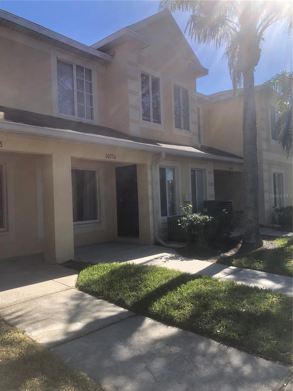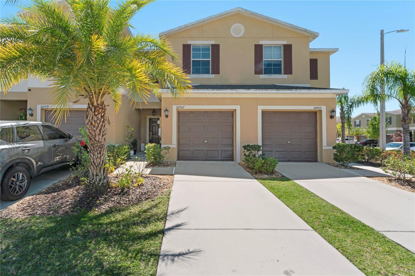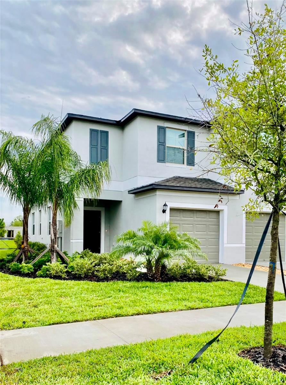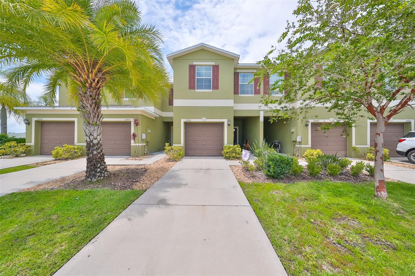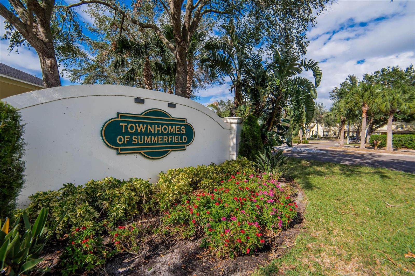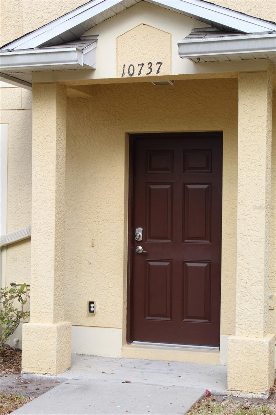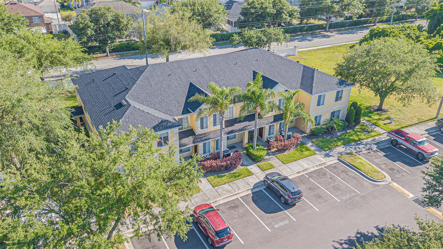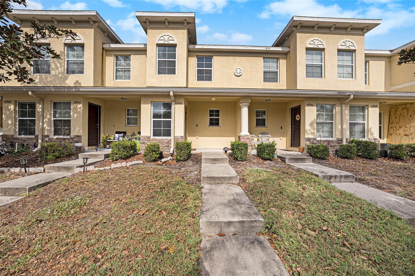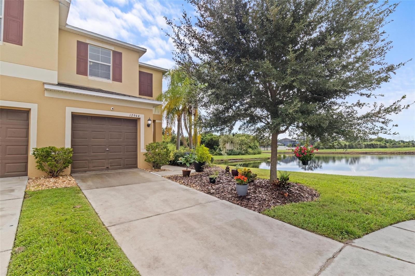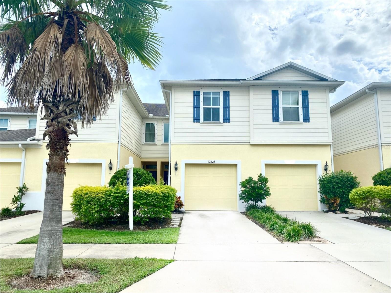12387 Foxmoor Peak Drive, RIVERVIEW, FL 33579
Property Photos
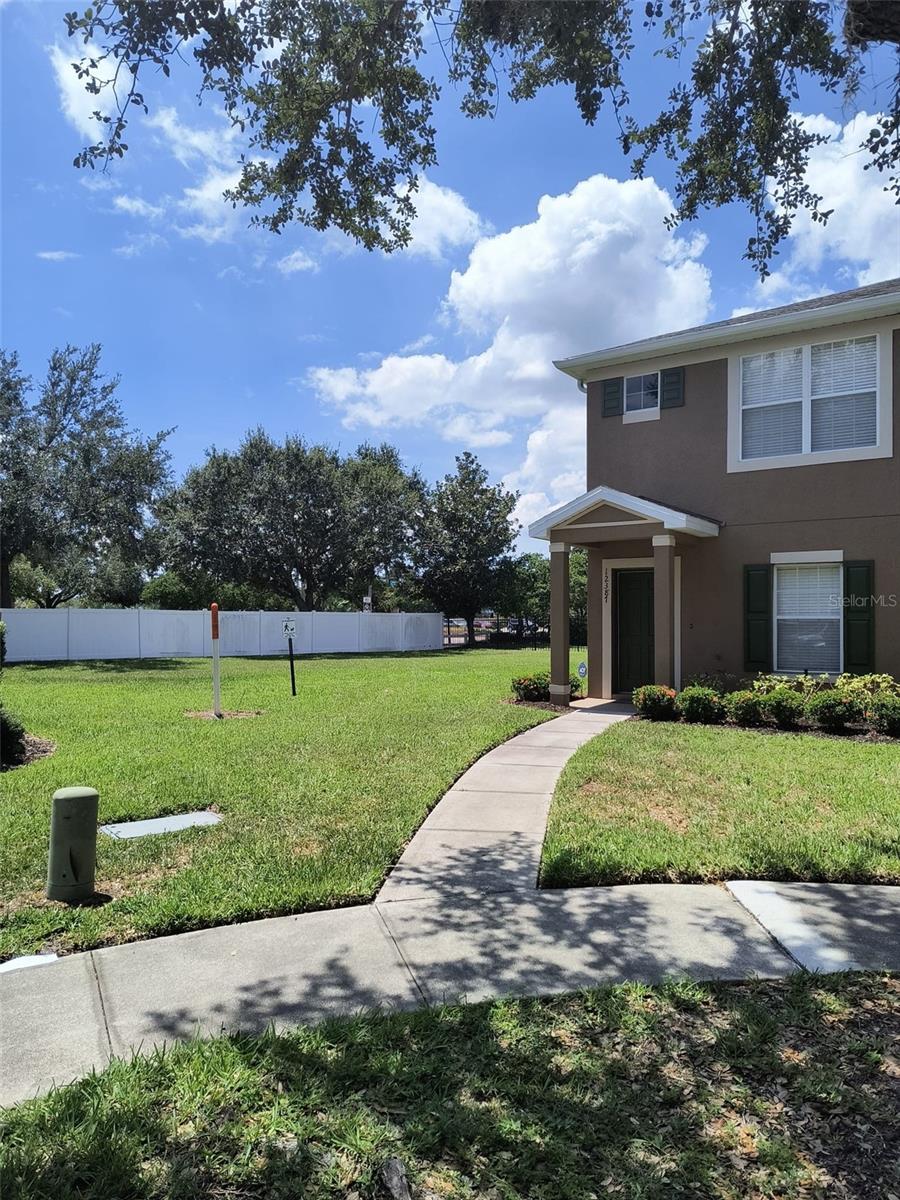
Would you like to sell your home before you purchase this one?
Priced at Only: $250,000
For more Information Call:
Address: 12387 Foxmoor Peak Drive, RIVERVIEW, FL 33579
Property Location and Similar Properties
- MLS#: O6260197 ( Residential )
- Street Address: 12387 Foxmoor Peak Drive
- Viewed: 1
- Price: $250,000
- Price sqft: $199
- Waterfront: No
- Year Built: 2006
- Bldg sqft: 1255
- Bedrooms: 2
- Total Baths: 3
- Full Baths: 2
- 1/2 Baths: 1
- Days On Market: 18
- Additional Information
- Geolocation: 27.8127 / -82.3321
- County: HILLSBOROUGH
- City: RIVERVIEW
- Zipcode: 33579
- Subdivision: Panther Trace Ph 1 Townhome
- Elementary School: Collins HB
- Middle School: Barrington Middle
- High School: Riverview HB
- Provided by: SUNNY 365 REALTY GROUP
- Contact: Isabel Sirizzotti
- 407-574-7048

- DMCA Notice
-
DescriptionWelcome home to Foxmoor Townhomes at Panther Trace! This established gated community features a desirable end unit with two bedrooms, two and a half bathrooms in. Step inside to a bright and open floor plan with laminate floors leading from the combined living and dining space into the very functional kitchen. Inside the kitchen area, you will find an adjoining powder room and a closet under the stairs. Kitchen cabinets and a closet pantry with bi fold doors also maximize storage. A serving hatch/bar provides easy access from the kitchen to the dining room. Sliding glass doors open to an enclosed porch and patio ready for outdoor seating and entertaining. The porch also gives access to the townhomes secured storage unit. The second floor features laminate floors in the hallway and bedrooms. The master bedroom features a walk in closet and tub/shower combination in the bathroom. The community features a swimming pool and maintenance free living. Right off of U.S. 301, Foxmoor Townhomes is within minutes to restaurants, stores and entertainment. MacDill AFB, downtown Tampa and all that Florida has to show is within your reach.
Payment Calculator
- Principal & Interest -
- Property Tax $
- Home Insurance $
- HOA Fees $
- Monthly -
Features
Building and Construction
- Covered Spaces: 0.00
- Exterior Features: Irrigation System, Lighting, Sidewalk, Sliding Doors, Storage
- Flooring: Laminate
- Living Area: 1255.00
- Roof: Shingle
Property Information
- Property Condition: Completed
Land Information
- Lot Features: City Limits, In County, Sidewalk
School Information
- High School: Riverview-HB
- Middle School: Barrington Middle
- School Elementary: Collins-HB
Garage and Parking
- Garage Spaces: 0.00
Eco-Communities
- Water Source: Public
Utilities
- Carport Spaces: 0.00
- Cooling: Central Air
- Heating: Central
- Pets Allowed: Yes
- Sewer: Public Sewer
- Utilities: BB/HS Internet Available, Cable Available, Electricity Available, Public, Sewer Connected, Street Lights, Water Connected
Finance and Tax Information
- Home Owners Association Fee Includes: Pool, Maintenance Structure, Maintenance Grounds, Private Road, Sewer, Trash, Water
- Home Owners Association Fee: 256.00
- Net Operating Income: 0.00
- Tax Year: 2023
Other Features
- Appliances: Dishwasher, Disposal, Dryer, Microwave, Range, Refrigerator, Washer
- Association Name: Mcneil Management Services
- Association Phone: 8135717100
- Country: US
- Furnished: Unfurnished
- Interior Features: Eat-in Kitchen, Living Room/Dining Room Combo, PrimaryBedroom Upstairs, Walk-In Closet(s)
- Legal Description: PANTHER TRACE PHASE 1TOWNHOMES LOT 1 BLOCK 4
- Levels: One
- Area Major: 33579 - Riverview
- Occupant Type: Tenant
- Parcel Number: U-05-31-20-79C-000004-00001.0
- Zoning Code: PD
Similar Properties

- Samantha Archer, Broker
- Tropic Shores Realty
- Mobile: 727.534.9276
- samanthaarcherbroker@gmail.com


