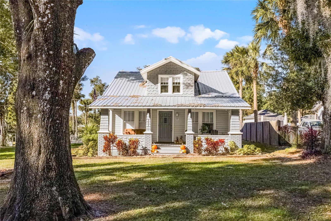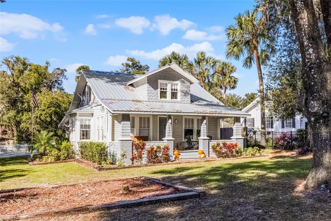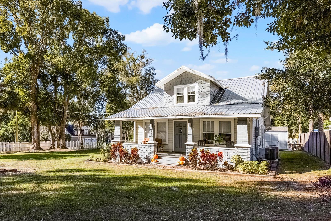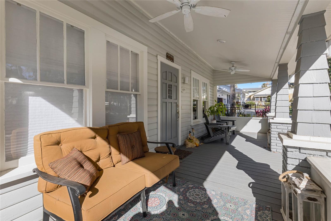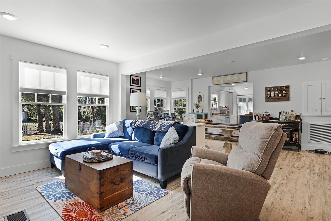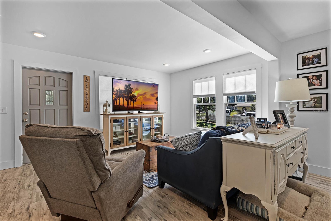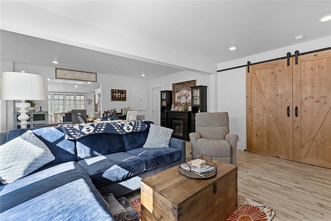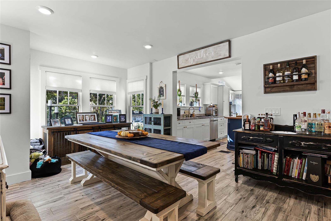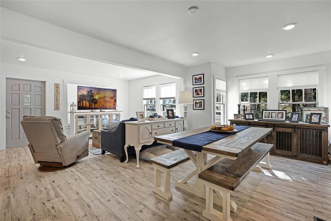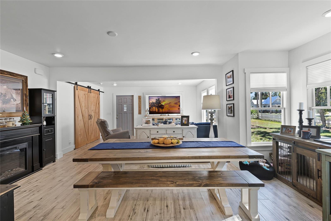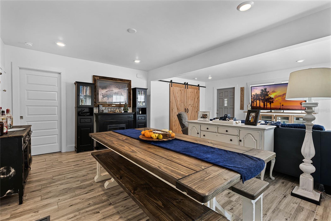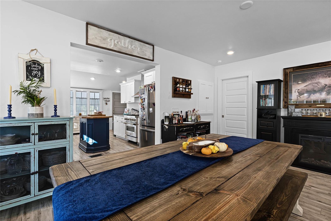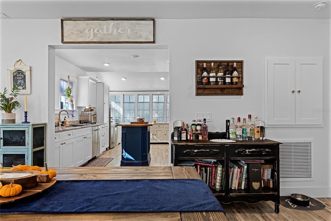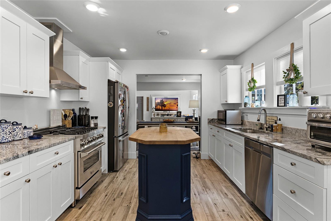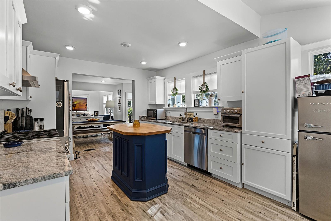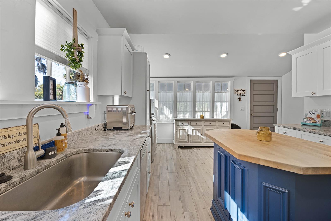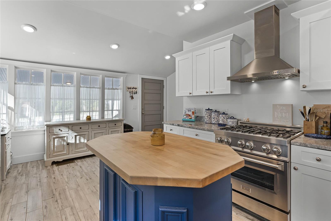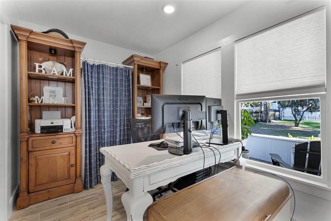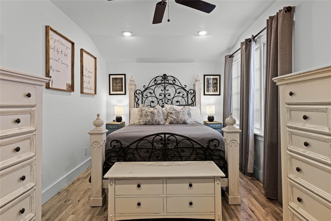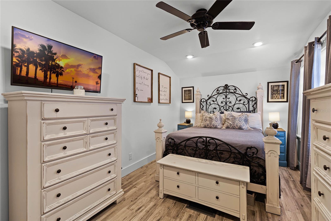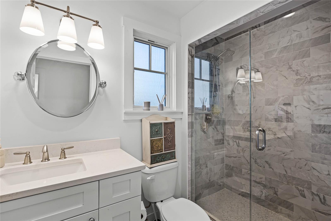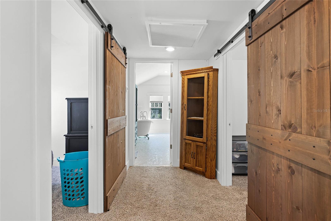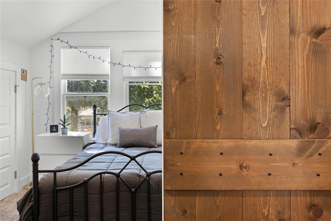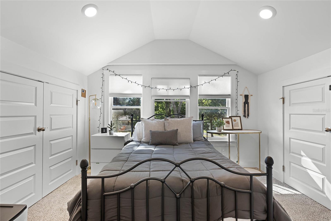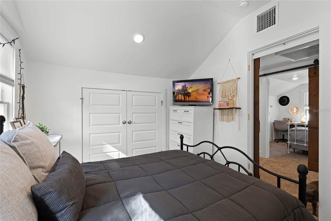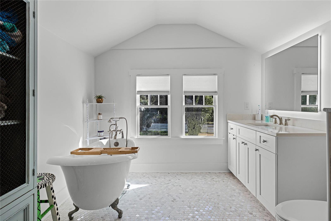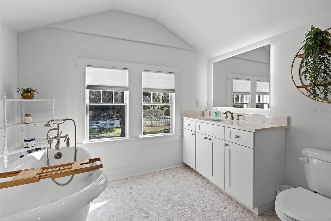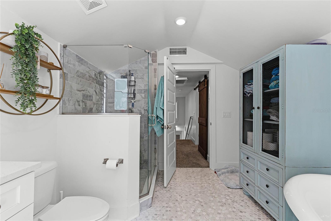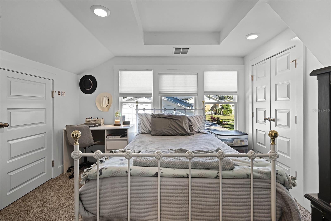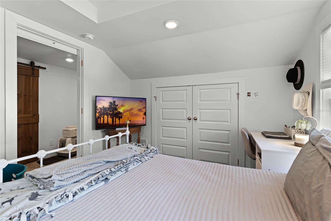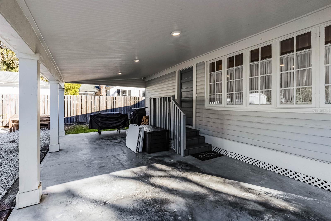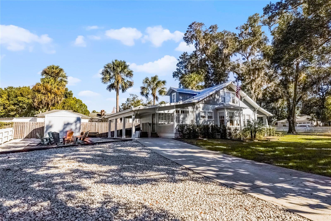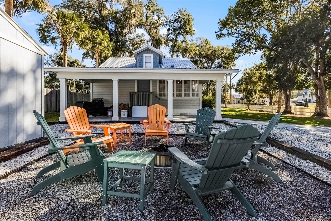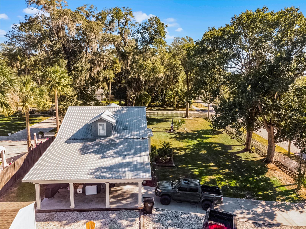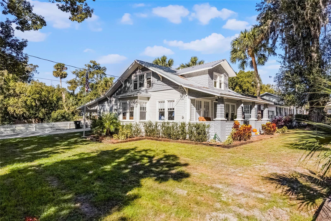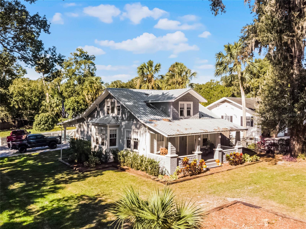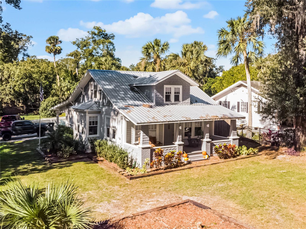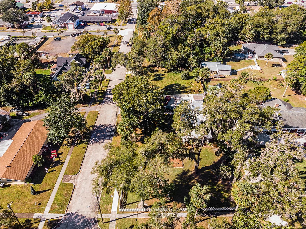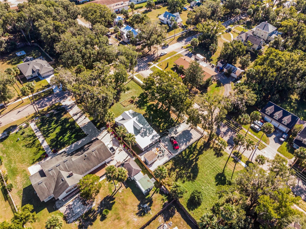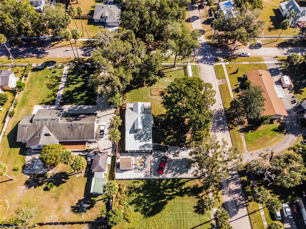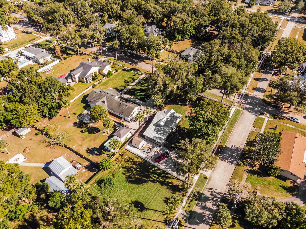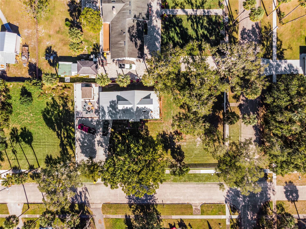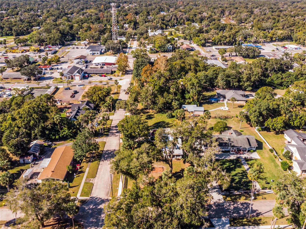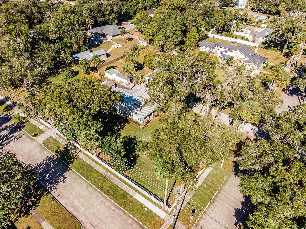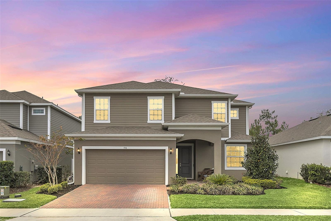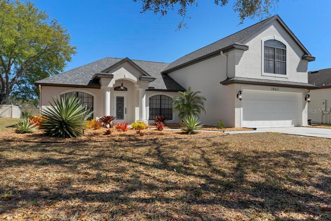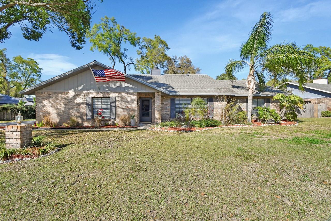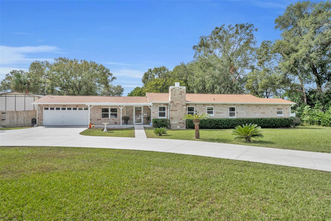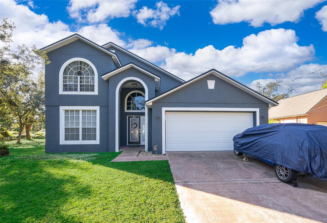301 Oak Avenue, ORANGE CITY, FL 32763
Property Photos
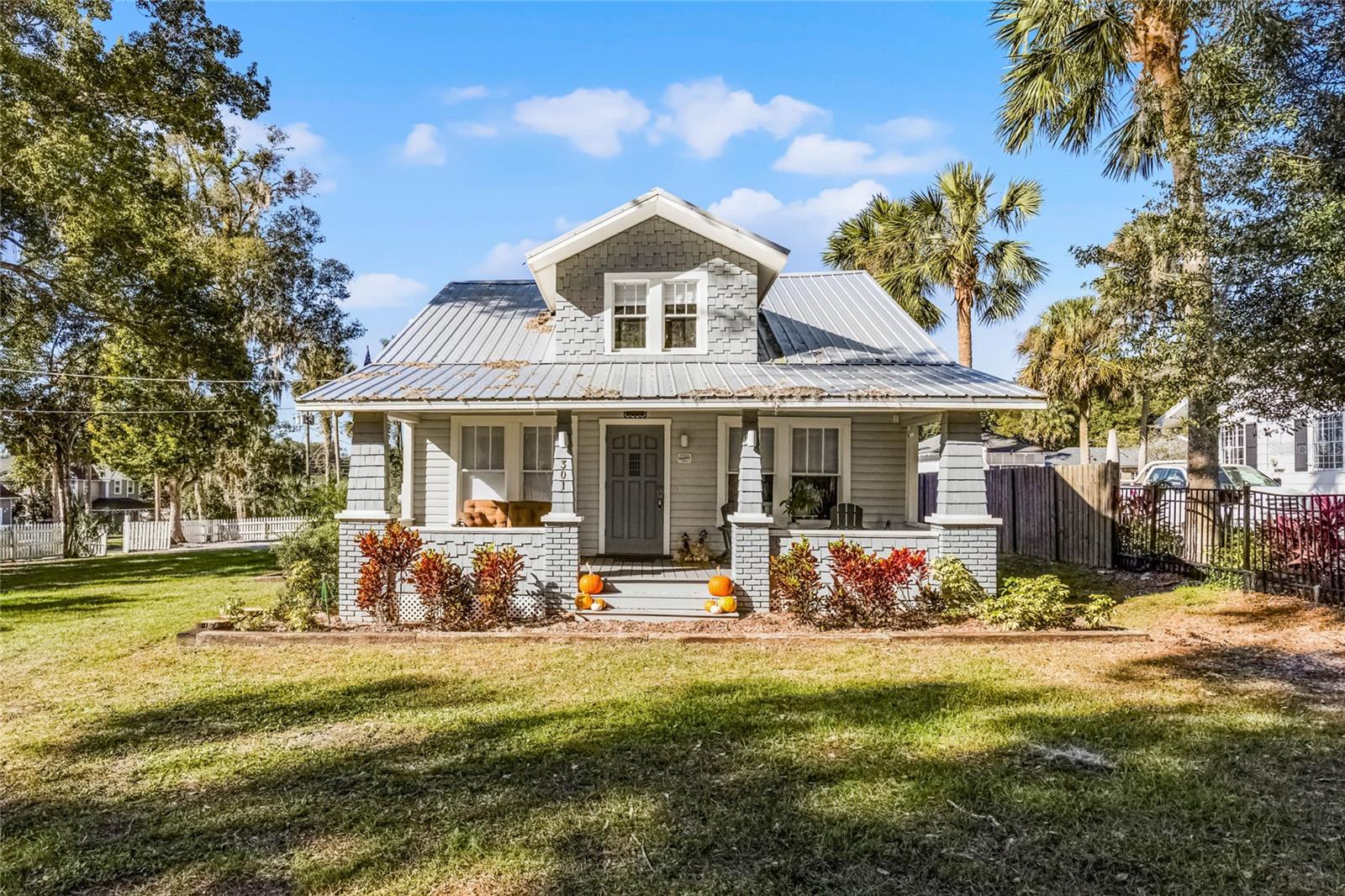
Would you like to sell your home before you purchase this one?
Priced at Only: $444,900
For more Information Call:
Address: 301 Oak Avenue, ORANGE CITY, FL 32763
Property Location and Similar Properties






- MLS#: O6260799 ( Residential )
- Street Address: 301 Oak Avenue
- Viewed: 185
- Price: $444,900
- Price sqft: $202
- Waterfront: No
- Year Built: 1919
- Bldg sqft: 2205
- Bedrooms: 3
- Total Baths: 2
- Full Baths: 2
- Garage / Parking Spaces: 1
- Days On Market: 119
- Additional Information
- Geolocation: 28.9507 / -81.2966
- County: VOLUSIA
- City: ORANGE CITY
- Zipcode: 32763
- Subdivision: Orange City
- Elementary School: Orange City Elem
- Middle School: River Springs Middle School
- High School: University High School VOL
- Provided by: CORCORAN PREMIER REALTY
- Contact: Stephen DeCristo
- 407-965-1155

- DMCA Notice
Description
Move in ready historic 3 bed/2 bath Sears Roebuck & Co. look craftsman bungalow on Orange Citys famed Millionaires Row, Oak Avenue. Fully renovated to the studs as a passion project for then owner/builder in 2019 with new kitchen including shaker style cabinetry, granite counters, 36 gas stove/stainless appliances, wood look tile flooring on main, updated baths with glass walk in showers and an extraordinary spa like 2nd floor retreat with period appropriate soaking tub. New metal roof, AC, complete re pipe with tankless gas water heater, full rewire and R30 insulation. Extreme care was taken to maintaining integrity during the restoration from keeping the exterior wood and original windows in place to the full width covered front porch facing mature trees within a white picket fence enclosed yard.
Description
Move in ready historic 3 bed/2 bath Sears Roebuck & Co. look craftsman bungalow on Orange Citys famed Millionaires Row, Oak Avenue. Fully renovated to the studs as a passion project for then owner/builder in 2019 with new kitchen including shaker style cabinetry, granite counters, 36 gas stove/stainless appliances, wood look tile flooring on main, updated baths with glass walk in showers and an extraordinary spa like 2nd floor retreat with period appropriate soaking tub. New metal roof, AC, complete re pipe with tankless gas water heater, full rewire and R30 insulation. Extreme care was taken to maintaining integrity during the restoration from keeping the exterior wood and original windows in place to the full width covered front porch facing mature trees within a white picket fence enclosed yard.
Payment Calculator
- Principal & Interest -
- Property Tax $
- Home Insurance $
- HOA Fees $
- Monthly -
For a Fast & FREE Mortgage Pre-Approval Apply Now
Apply Now
 Apply Now
Apply NowFeatures
Building and Construction
- Basement: Crawl Space
- Covered Spaces: 0.00
- Exterior Features: Storage
- Fencing: Wood
- Flooring: Carpet, Tile
- Living Area: 1551.00
- Roof: Metal
Property Information
- Property Condition: Completed
Land Information
- Lot Features: Corner Lot, Historic District, City Limits, In County, Oversized Lot, Sidewalk, Paved
School Information
- High School: University High School-VOL
- Middle School: River Springs Middle School
- School Elementary: Orange City Elem
Garage and Parking
- Garage Spaces: 0.00
- Open Parking Spaces: 0.00
- Parking Features: Covered, Driveway, Open, Oversized, Parking Pad
Eco-Communities
- Water Source: Public
Utilities
- Carport Spaces: 1.00
- Cooling: Central Air
- Heating: Central
- Sewer: Septic Tank
- Utilities: Cable Connected, Electricity Connected
Finance and Tax Information
- Home Owners Association Fee: 0.00
- Insurance Expense: 0.00
- Net Operating Income: 0.00
- Other Expense: 0.00
- Tax Year: 2023
Other Features
- Appliances: Convection Oven, Dishwasher, Disposal, Dryer, Gas Water Heater, Range Hood, Refrigerator, Washer
- Country: US
- Interior Features: Built-in Features, Eat-in Kitchen, Living Room/Dining Room Combo, Open Floorplan, Primary Bedroom Main Floor, Solid Wood Cabinets, Stone Counters, Tray Ceiling(s), Walk-In Closet(s), Window Treatments
- Legal Description: 2-18-30 LOT 1 & THE S 98.12 FT OF STRIP OF LAND LYING ADJACENT TO THE W/L OF LOT 1 BLK 13 MAP OF ORANGE CITY PB 1 PG 7 MB 17 PG 1 AS DESCRIBED AS PARCEL B IN OR 8093 PG 1029 PER OR 7822 PG 863 PER OR 8194 PGS 3827-3831
- Levels: Two
- Area Major: 32763 - Orange City
- Occupant Type: Owner
- Parcel Number: 8011-08-13-0010
- Style: Bungalow
- Views: 185
- Zoning Code: 12OT
Similar Properties
Nearby Subdivisions
Blue Spgs 031830
Breezewood Park
Briarwood South
Camellia Park
Clark N 012 Lt 04 02 18 30
Compass Landing Phase 2 Initia
Compass Lndg
Compass Lndg Ph 2
Dixson Acres
Dixson Acres Add 02
East Highlands
Fawn Rdg Ph 01
Fox Run
Golden Acres
Harden Add Orange City
Highland Park
Highland Park Orange City
Hilldale
Not In Subdivision
Not On The List
Oak Haven Rep Lts 0130
Oakhurst Golf Estates
Oakwood Forest
Orange City
Orange City Deland Farms
Orange City Estates Rep
Orange City Hills
Orange City Oaks
Orange City Terrace
Orange City Terrace 2nd Add
Orange City Terrace Add 01 Res
Orange City Terrace Add 03
Orange City Terrace Add 04
Other
Parc Hill
Parc Hill Ph 4
Parc Hillph 4
Parc Hillph 4 A Rep
Pincecrest Estates
Pine Crest Estates
Shadow Rdg Ph 2
Sherwood Forest
Silverstone
Smocks
Smocks Block 17 Orange City
Straight
Summit Park
Volusia Highlands
West Highlands
Contact Info

- Samantha Archer, Broker
- Tropic Shores Realty
- Mobile: 727.534.9276
- samanthaarcherbroker@gmail.com



