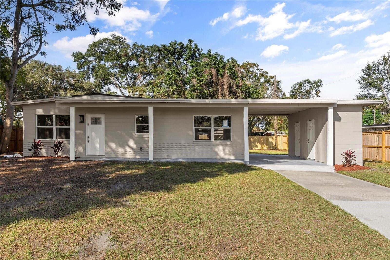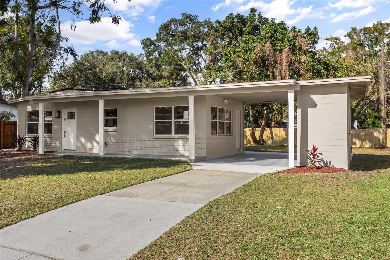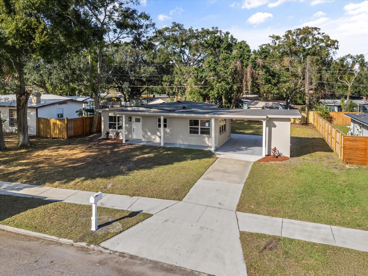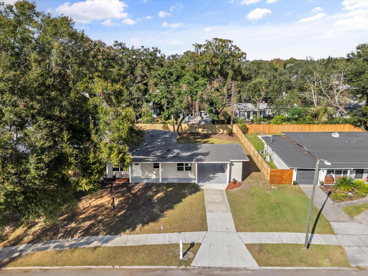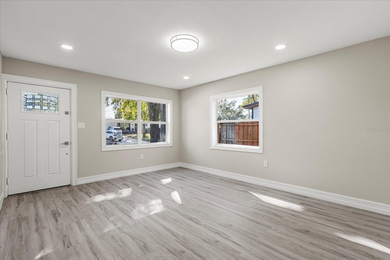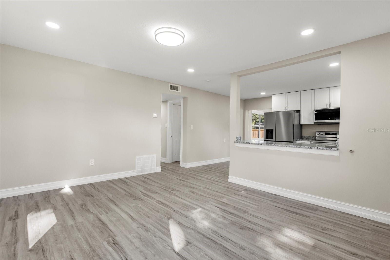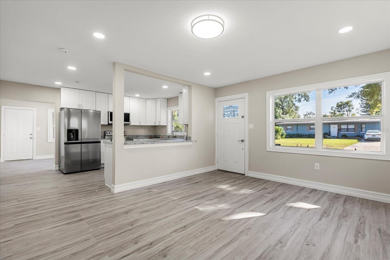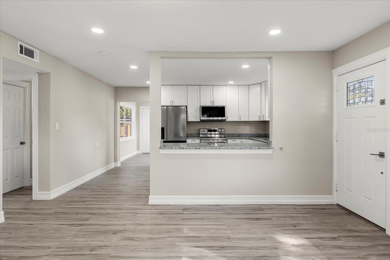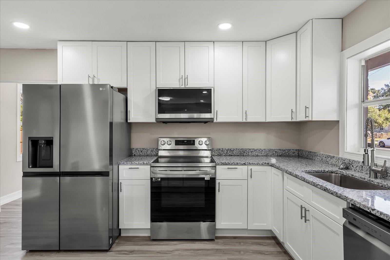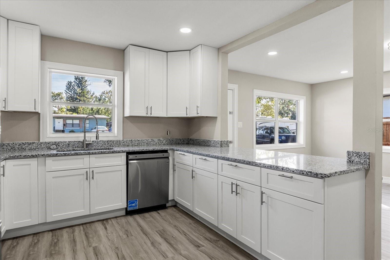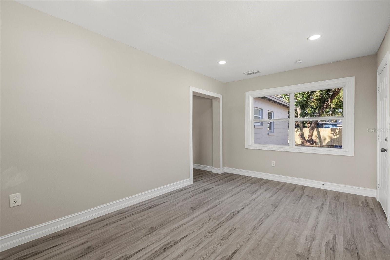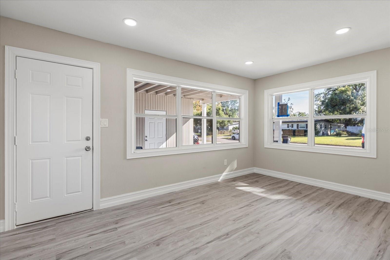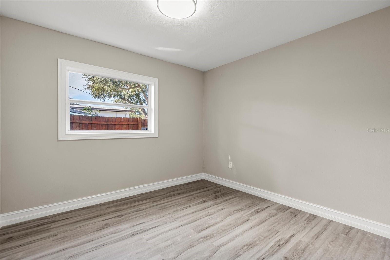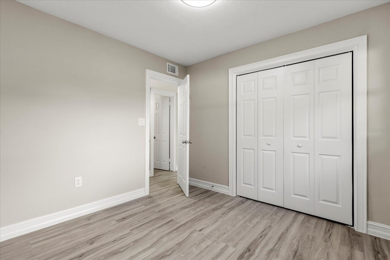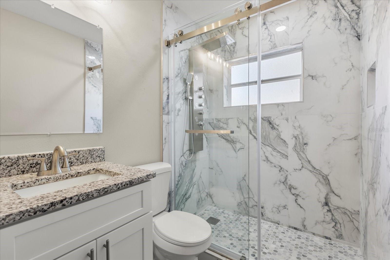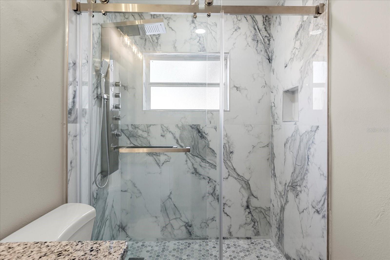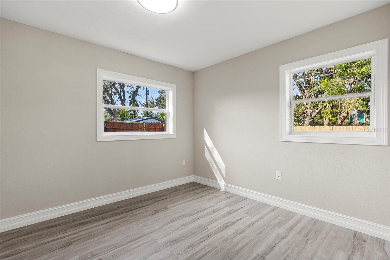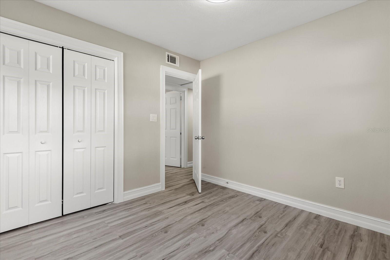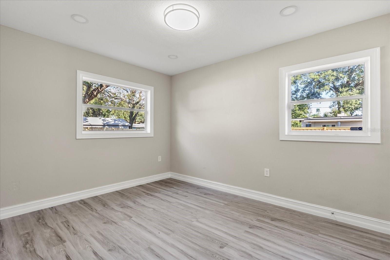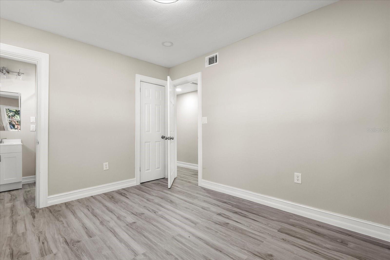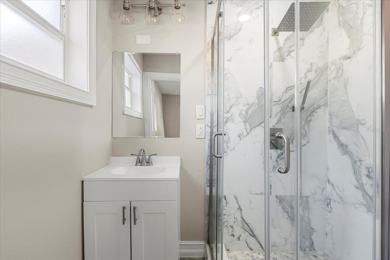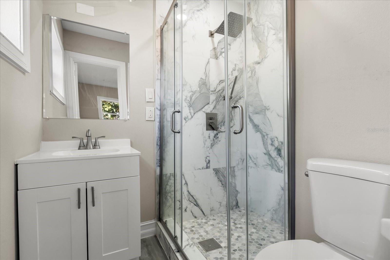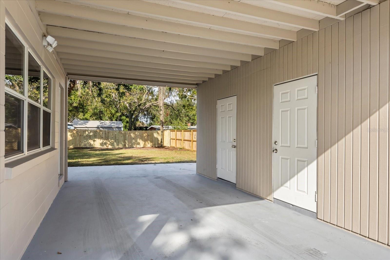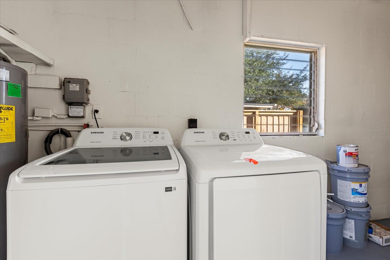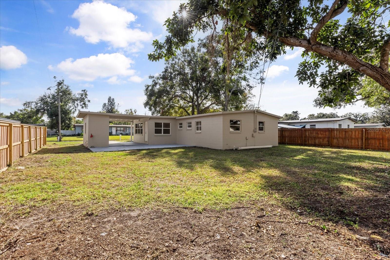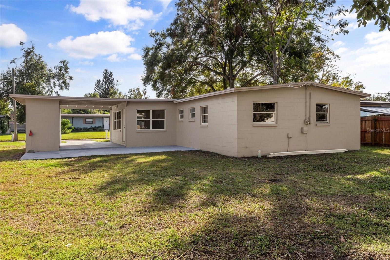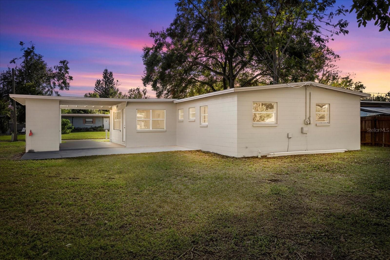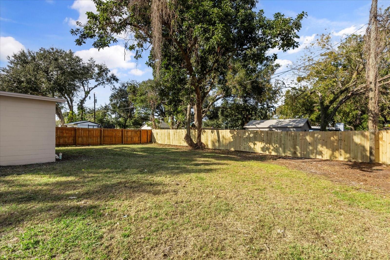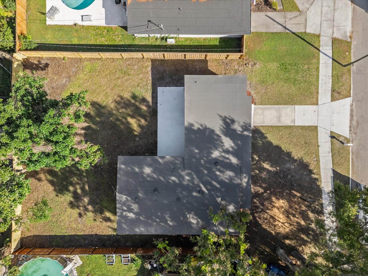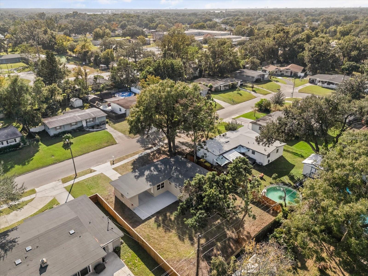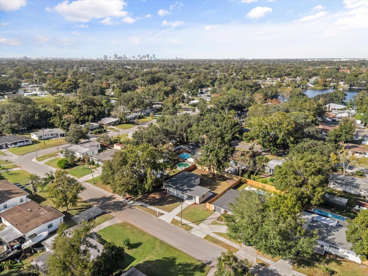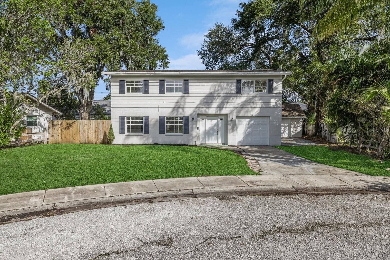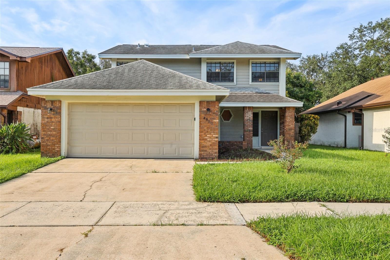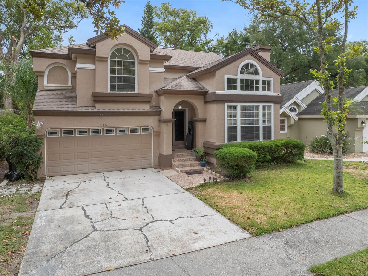4215 Kildaire Avenue, ORLANDO, FL 32812
Property Photos
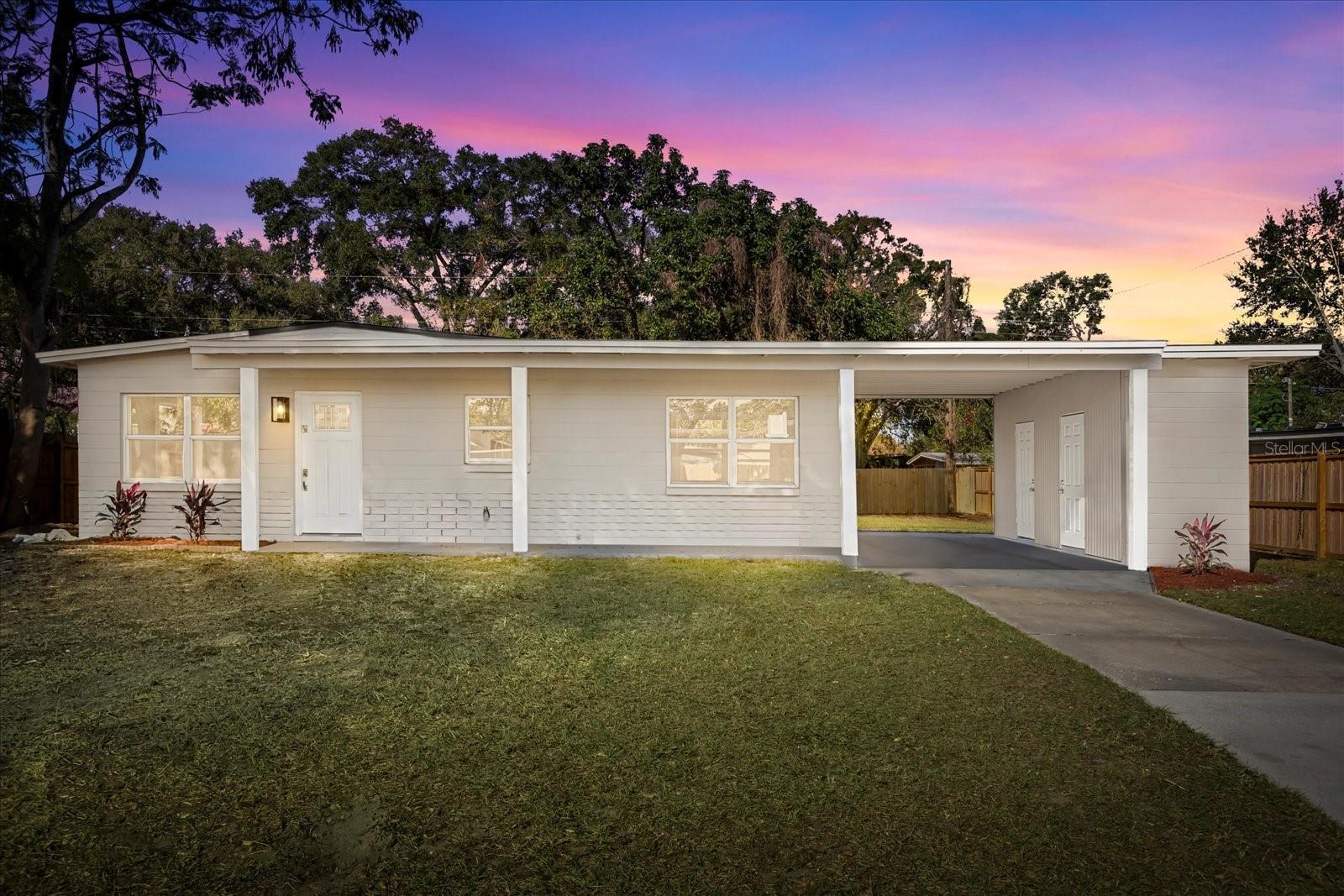
Would you like to sell your home before you purchase this one?
Priced at Only: $399,900
For more Information Call:
Address: 4215 Kildaire Avenue, ORLANDO, FL 32812
Property Location and Similar Properties
- MLS#: O6261218 ( Residential )
- Street Address: 4215 Kildaire Avenue
- Viewed: 15
- Price: $399,900
- Price sqft: $244
- Waterfront: No
- Year Built: 1958
- Bldg sqft: 1639
- Bedrooms: 3
- Total Baths: 2
- Full Baths: 2
- Garage / Parking Spaces: 1
- Days On Market: 38
- Additional Information
- Geolocation: 28.507 / -81.3324
- County: ORANGE
- City: ORLANDO
- Zipcode: 32812
- Subdivision: Robinsdale
- Elementary School: Conway Elem
- Middle School: Conway Middle
- High School: Boone High
- Provided by: LEGENDS REAL ESTATE PROFESSIONALS, INC
- Contact: Camilo Fajardo Gonzalez
- 407-801-9131

- DMCA Notice
-
DescriptionStart the New Year in a fully remodeled home located in the heart of Orlando, offering a blend of contemporary luxury and comfort. This three bedroom home with over 1,200 square feet of living space welcomes you with its charming curb appeal, open spaces and a large backyard. As you step inside, you'll immediately notice the beautifully designed NEW LVP flooring. As well as a NEW kitchen with NEW sparkling granite countertops, soft cabinets, tons of storage space and all NEW appliances. New shower, toilet and bathroom vanities. New interior and exterior paint. A dedicated laundry room with plenty of storage. A brand NEW ROOF just installed. Newer A/C system. This home sits close to major shopping, grocery and restaurants. Only minutes to I 4 and 408. Locate only 30 mins to world famous theme parks and all major attractions. Don't miss the chance to make this wonderful property yours and experience Florida living at its best. Call today to schedule a showing.
Payment Calculator
- Principal & Interest -
- Property Tax $
- Home Insurance $
- HOA Fees $
- Monthly -
Features
Building and Construction
- Covered Spaces: 0.00
- Exterior Features: Sidewalk
- Flooring: Laminate
- Living Area: 1201.00
- Roof: Shingle
School Information
- High School: Boone High
- Middle School: Conway Middle
- School Elementary: Conway Elem
Garage and Parking
- Garage Spaces: 0.00
Eco-Communities
- Water Source: Public
Utilities
- Carport Spaces: 1.00
- Cooling: Central Air
- Heating: Central
- Sewer: Septic Tank
- Utilities: Electricity Available, Water Available
Finance and Tax Information
- Home Owners Association Fee: 0.00
- Net Operating Income: 0.00
- Tax Year: 2023
Other Features
- Appliances: Cooktop, Refrigerator, Washer
- Country: US
- Interior Features: Primary Bedroom Main Floor, Thermostat
- Legal Description: ROBINSDALE W/10 LOT 15 BLK D
- Levels: One
- Area Major: 32812 - Orlando/Conway / Belle Isle
- Occupant Type: Vacant
- Parcel Number: 05-23-30-7499-04-150
- Possession: Close of Escrow
- Views: 15
- Zoning Code: R-1A
Similar Properties
Nearby Subdivisions
Anderson Heights
Bryn Mawr
Condel Gardens
Conway Acres
Conway Acres First Add
Conway Acres Fourth Add
Conway Acres Second Add
Conway Hills
Conway Homes Tr 61
Crescent Park Ph 01
Crescent Park Ph 02
Dover Estates Second Add
Edmunds Shire
Ethans Glenn
Gatlin Gardens
Gatlin Heights
Gatlin Place Ph 01
Grove Villa
Heart O Conway
Lake Conway Woods
Lake Inwood Oaks
Lake Inwood Shores
Mystic At Mariners Village
Oakwater Pointe
Roberta Place
Robinsdale
Robinson Oaks
Silver Beach Sub
Valencia Park L89 Lot 4 Blk C
Wedgewood Groves Community
Windward Estates
Wood Green

- Samantha Archer, Broker
- Tropic Shores Realty
- Mobile: 727.534.9276
- samanthaarcherbroker@gmail.com


