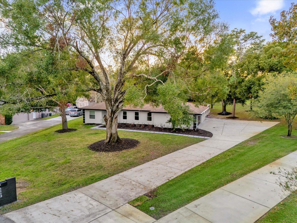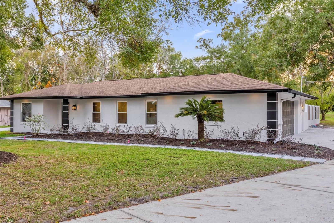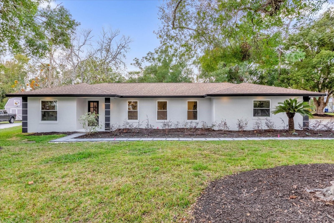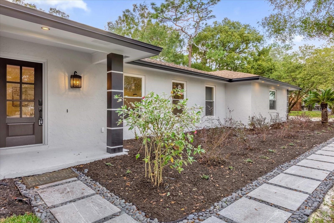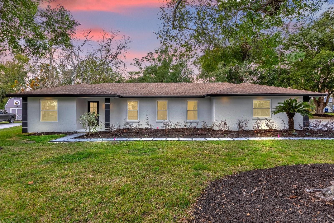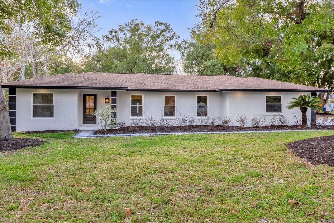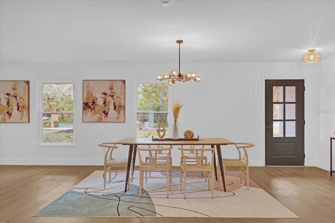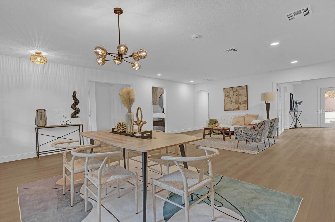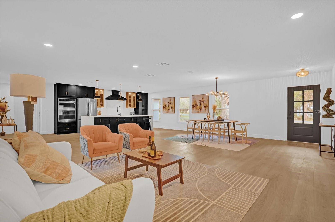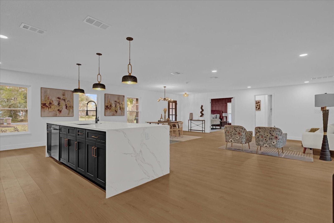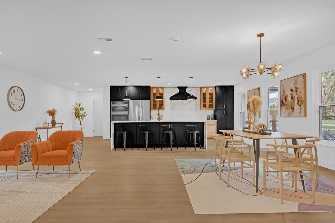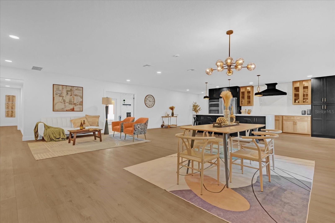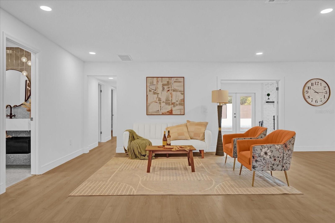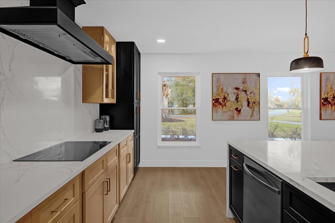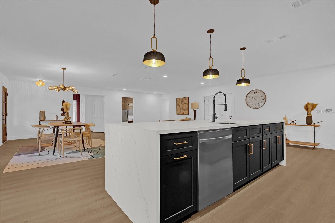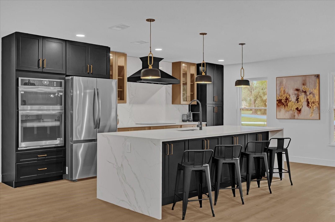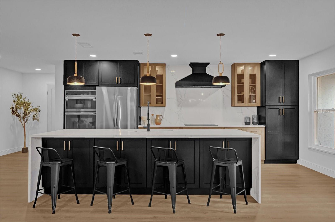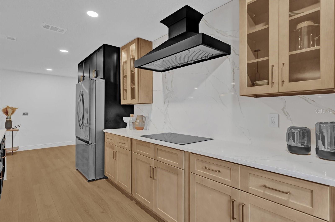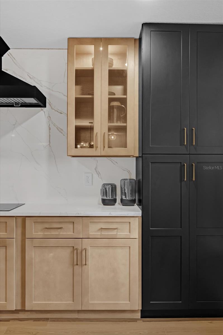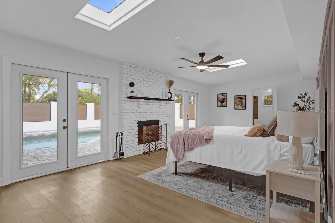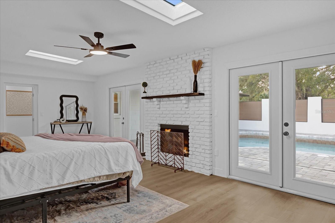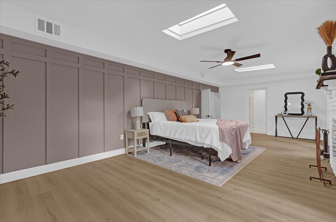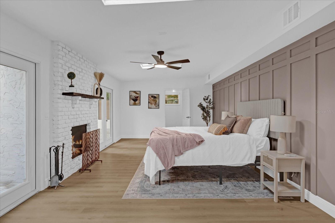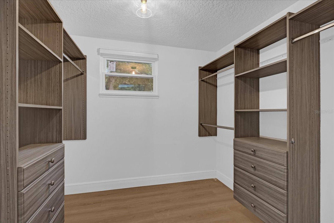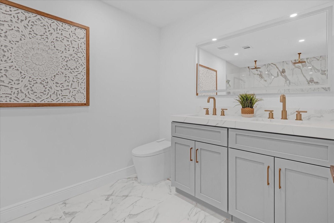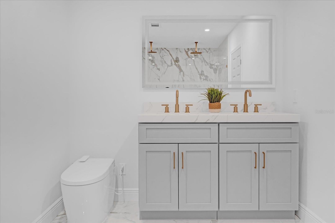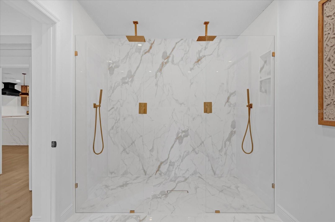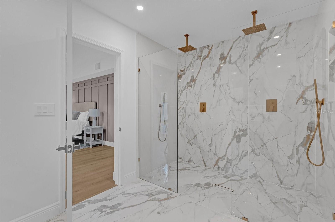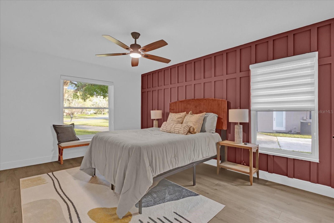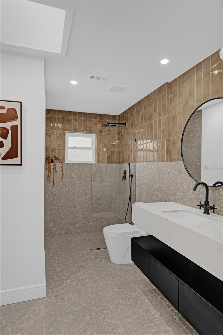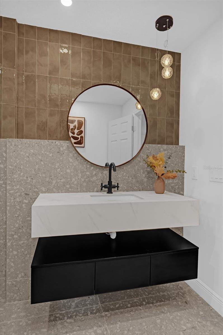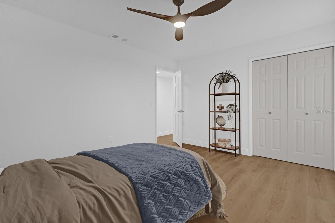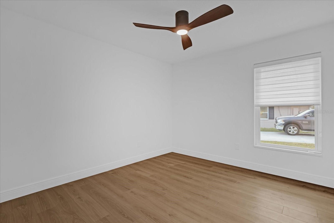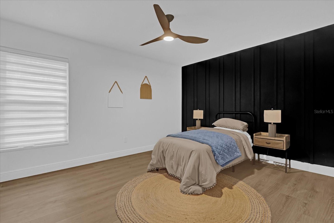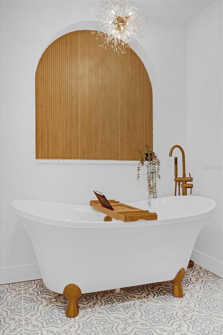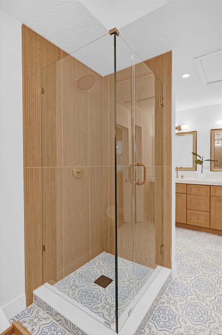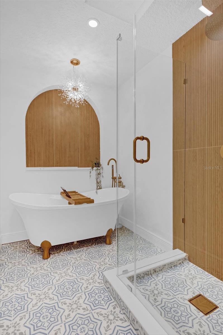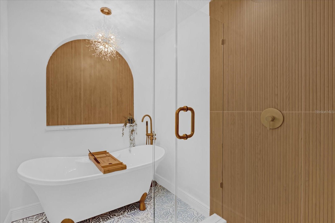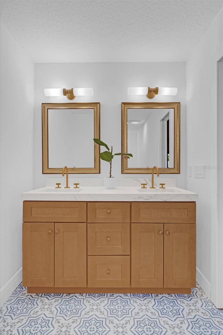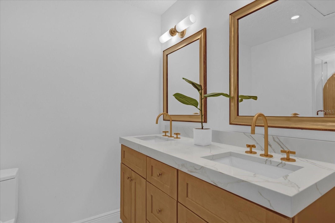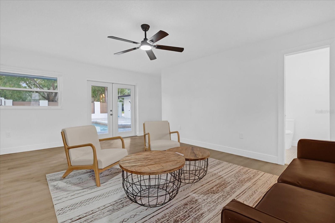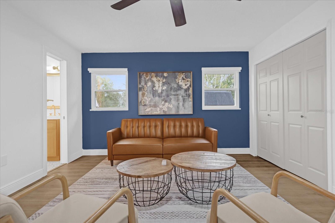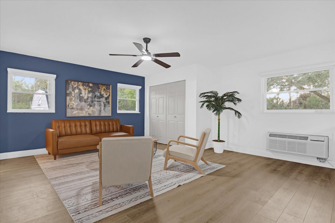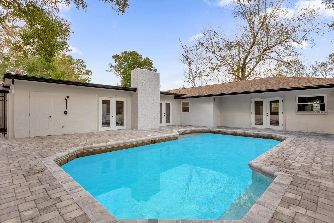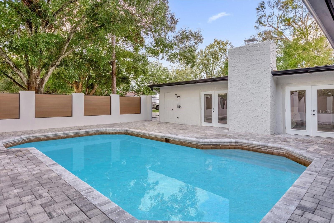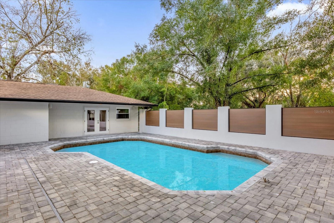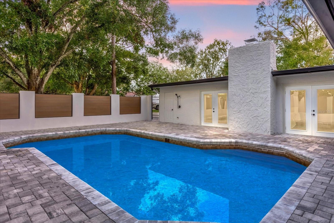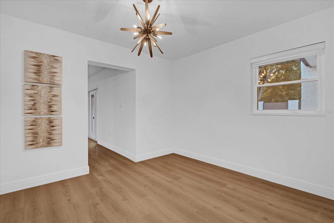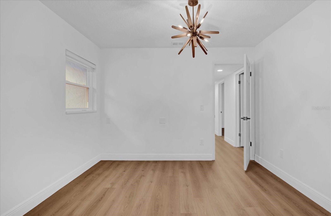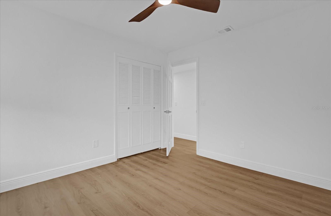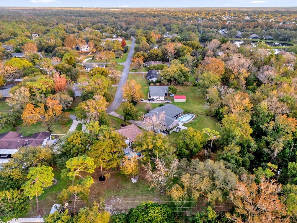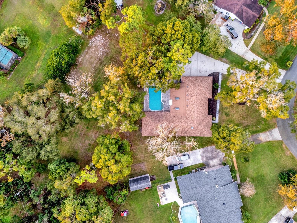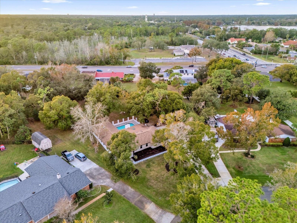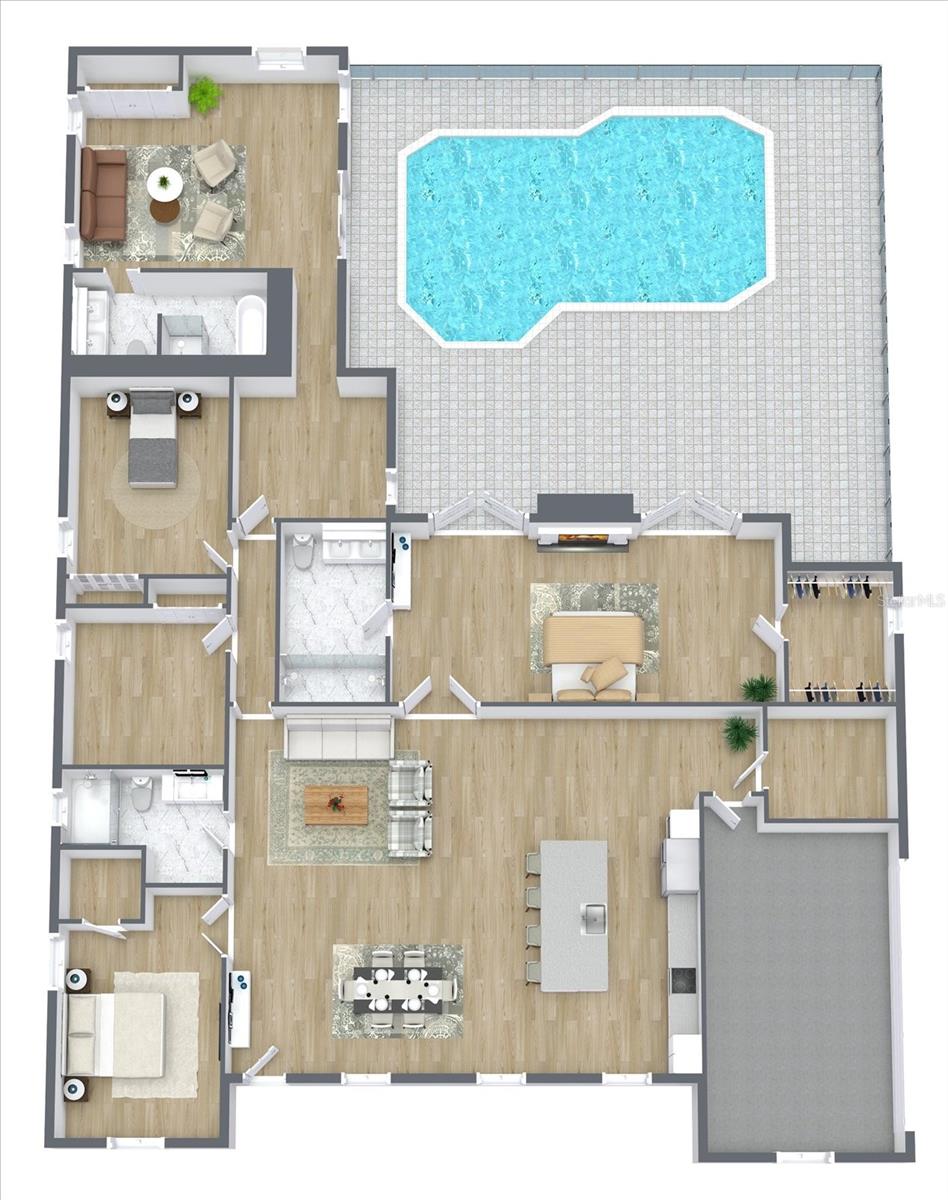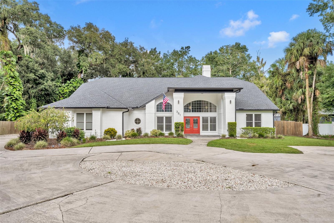1113 Black Acre Trail, WINTER SPRINGS, FL 32708
Property Photos
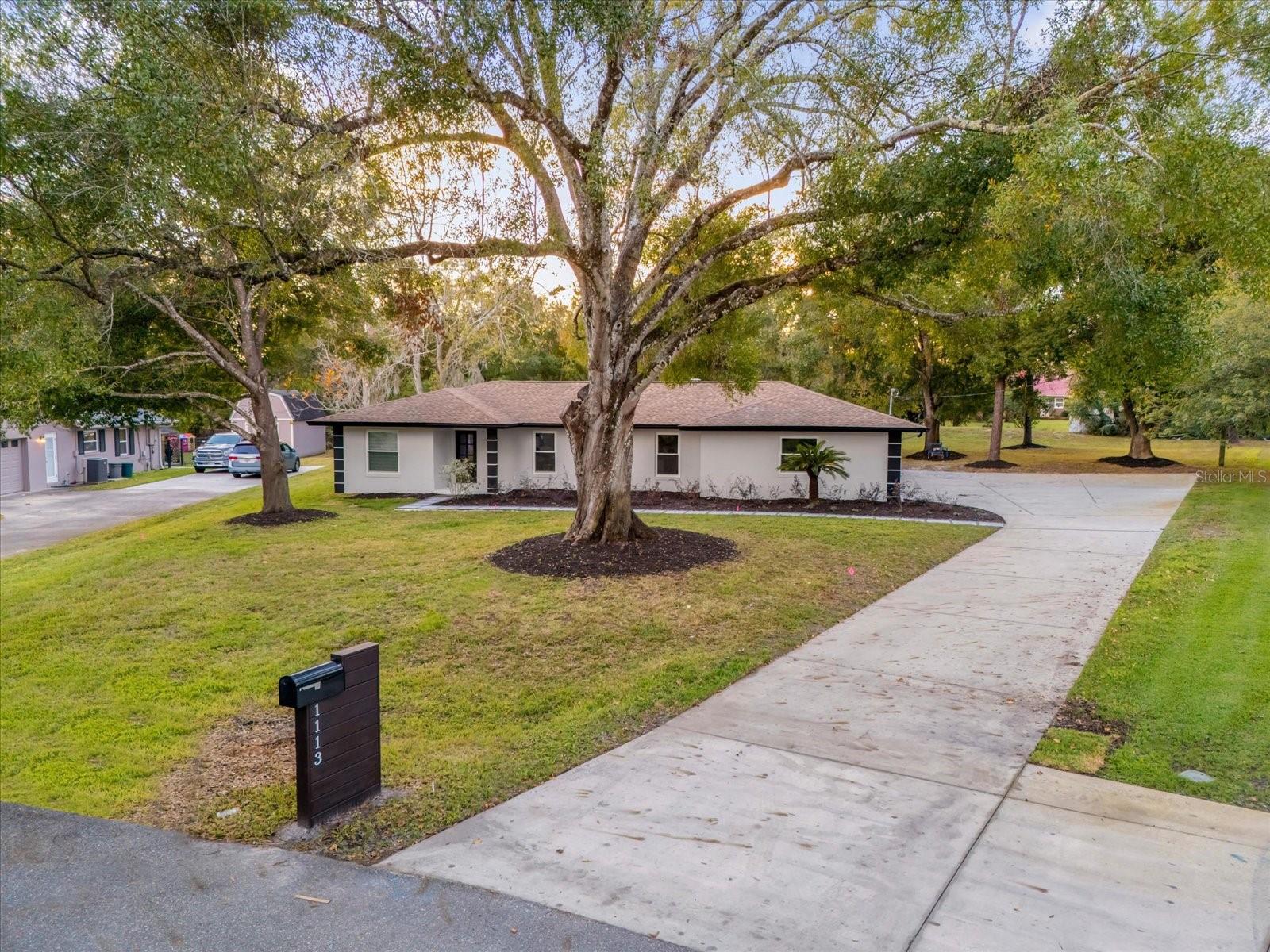
Would you like to sell your home before you purchase this one?
Priced at Only: $1,150,000
For more Information Call:
Address: 1113 Black Acre Trail, WINTER SPRINGS, FL 32708
Property Location and Similar Properties
- MLS#: O6261290 ( Residential )
- Street Address: 1113 Black Acre Trail
- Viewed: 10
- Price: $1,150,000
- Price sqft: $328
- Waterfront: No
- Year Built: 1972
- Bldg sqft: 3509
- Bedrooms: 5
- Total Baths: 3
- Full Baths: 3
- Garage / Parking Spaces: 2
- Days On Market: 9
- Additional Information
- Geolocation: 28.6615 / -81.2744
- County: SEMINOLE
- City: WINTER SPRINGS
- Zipcode: 32708
- Subdivision: Winter Spgs
- Elementary School: Rainbow Elementary
- Middle School: Indian Trails Middle
- High School: Winter Springs High
- Provided by: SPECTRUM PROPERTY GROUP LLC
- Contact: Alam Wali
- 407-250-5170

- DMCA Notice
-
DescriptionThis beautifully updated 5 bedroom, 3 bathroom home has undergone an HGTV inspired makeover, offering a blend of style and functionality. Set on just under an acre of land, this spacious property is sure to impress with its open floor plan and numerous modern upgrades. The home features fresh interior and exterior paint, with a brand new kitchen complete with solid wood cabinets, sleek countertops, stainless steel appliances, and a walk in pantry. The master bedroom is a standout, boasting a cozy wood burning fireplace and offering views of the pool area. The ensuite bathroom is tastefully remodeled with a walk in shower and a spacious walk in closet. Other notable upgrades include brand new double pane, energy efficient windows, French doors, luxury vinyl plank flooring, new electrical systems, and PVC plumbing. The roof is just 3 years old, and the HVAC system is only 2 years old, ensuring peace of mind for years to come. The 5th bedroom, located at the back of the home, offers versatile use as an office, game room, or additional master suite. This room features its own split system, a built in closet, and a remodeled bathroom with a walk in shower, bathtub, and new vanity. Outside, the home boasts a serviced sprinkler system, gutters, new pavers for the pool deck, stylish new pool area enclosures, and an upgraded mailbox. All of these updates combine to create a stunning transformation thats sure to exceed your expectations. Located within the highly rated Rainbow Elementary School zone, this home combines luxury, convenience, and educational appeal. Don't miss the opportunity to see this home for yourself!
Payment Calculator
- Principal & Interest -
- Property Tax $
- Home Insurance $
- HOA Fees $
- Monthly -
Features
Building and Construction
- Covered Spaces: 0.00
- Exterior Features: Irrigation System, Lighting, Private Mailbox, Rain Gutters, Sidewalk, Sprinkler Metered, Storage
- Flooring: Luxury Vinyl, Tile
- Living Area: 2811.00
- Other Structures: Other, Storage
- Roof: Shingle
Property Information
- Property Condition: Completed
Land Information
- Lot Features: City Limits, Irregular Lot, Level, Oversized Lot, Sidewalk, Paved
School Information
- High School: Winter Springs High
- Middle School: Indian Trails Middle
- School Elementary: Rainbow Elementary
Garage and Parking
- Garage Spaces: 2.00
- Parking Features: Covered, Driveway, Garage Faces Side, Ground Level, Oversized
Eco-Communities
- Pool Features: In Ground, Lighting, Outside Bath Access
- Water Source: Public
Utilities
- Carport Spaces: 0.00
- Cooling: Central Air
- Heating: Central
- Pets Allowed: Yes
- Sewer: Public Sewer
- Utilities: Electricity Available, Electricity Connected, Other, Public, Sewer Available, Sewer Connected
Finance and Tax Information
- Home Owners Association Fee: 0.00
- Net Operating Income: 0.00
- Tax Year: 2023
Other Features
- Appliances: Built-In Oven, Cooktop, Dishwasher, Disposal, Microwave, Refrigerator
- Country: US
- Interior Features: Ceiling Fans(s), Eat-in Kitchen, Kitchen/Family Room Combo, Living Room/Dining Room Combo, Open Floorplan, Primary Bedroom Main Floor, Skylight(s), Solid Surface Counters, Solid Wood Cabinets, Thermostat, Walk-In Closet(s)
- Legal Description: LOT 14 BLK A WINTER SPRINGS PB 15 PG 81
- Levels: One
- Area Major: 32708 - Casselberrry/Winter Springs / Tuscawilla
- Occupant Type: Vacant
- Parcel Number: 13-21-30-502-0A00-0140
- Style: Traditional
- Views: 10
- Zoning Code: RC-1
Similar Properties
Nearby Subdivisions
Amherst
Bear Creek Estates
Carrington Woods
Chelsea Parc At Tuscawilla Ph
Creeks Run
Deersong 3
Dunmar Estates 5 Acre Dev 28 P
Eagles Point Ph 2
Fox Glen At Chelsea Parc Tusca
Georgetowne
Glen Eagle
Greenbriar Sub Ph 2
Greenspointe
Highland Village 1 2nd Rep
Highland Village 2
Highlands Sec 6 1st Rep
Hollowbrook
Huntridge
Lake Tuskawilla Ph 2
Moss Road Ranches
Mount Greenwood
North Orlando
North Orlando 1st Add
North Orlando 2nd Add
North Orlando Ranches Sec 02
North Orlando Ranches Sec 02a
North Orlando Ranches Sec 03
North Orlando Ranches Sec 06
North Orlando Ranches Sec 08
North Orlando Ranches Sec 10
North Orlando Townsite 4th Add
Oak Forest
Parkstone
Seasons The
Seven Oaks
Stone Gable
Sunrise Estates
Sunrise Village
The Highlands Sections Seven
Tuscawilla
Tuskawilla Crossings 34s
Tuskawilla Crossings Ph 2
Tuskawilla Point
Wedgewood
Wedgewood Tennis Villas
Wildwood
Winding Hollow
Winter Spgs
Winter Springs

- Samantha Archer, Broker
- Tropic Shores Realty
- Mobile: 727.534.9276
- samanthaarcherbroker@gmail.com


