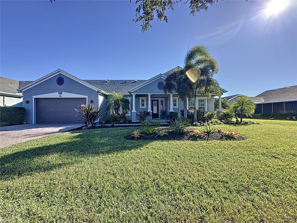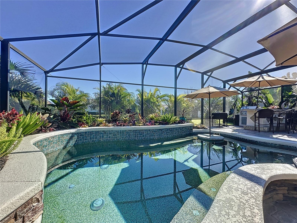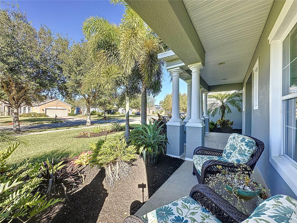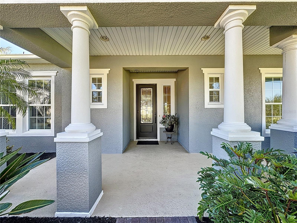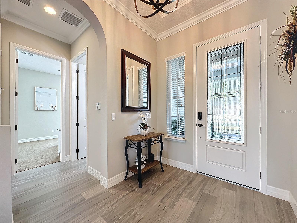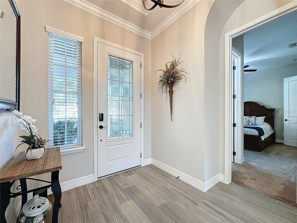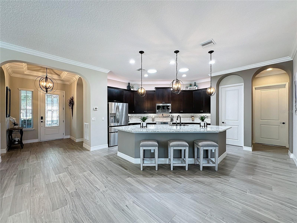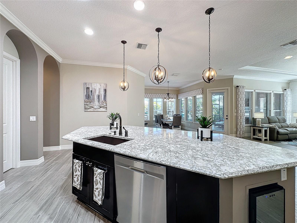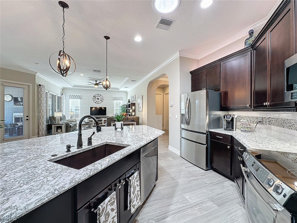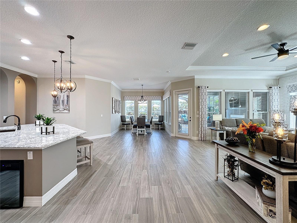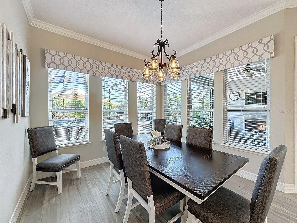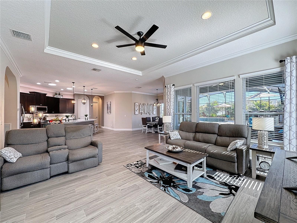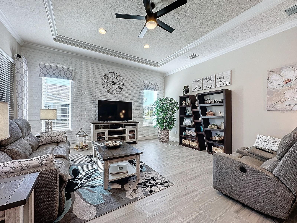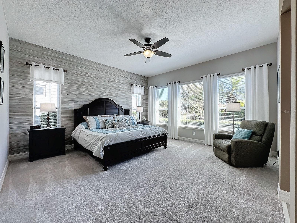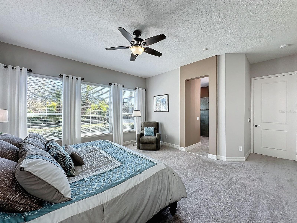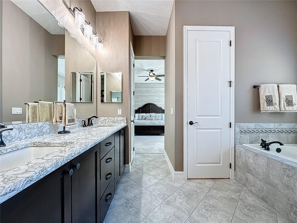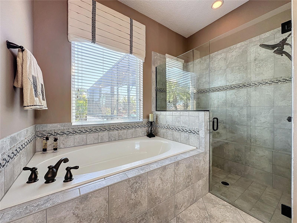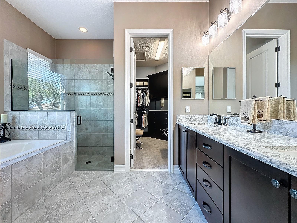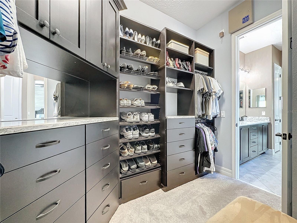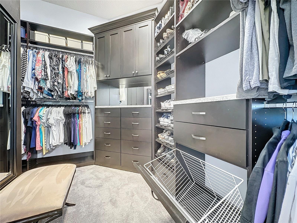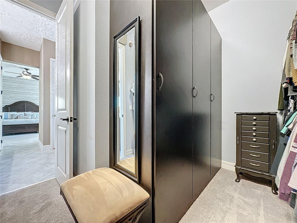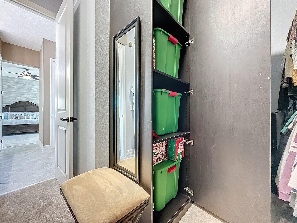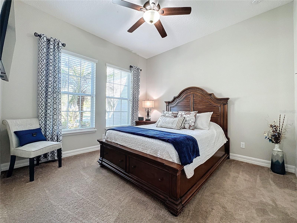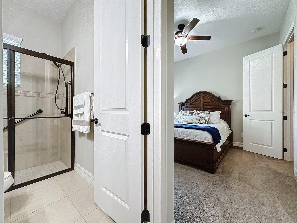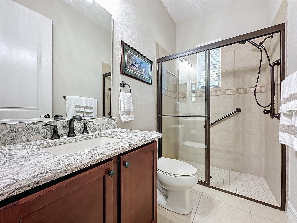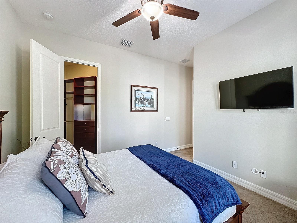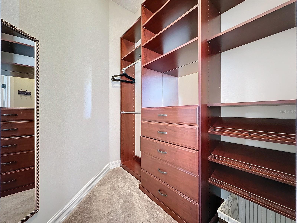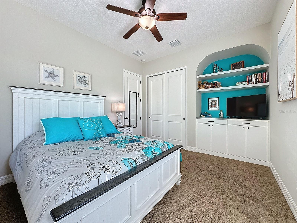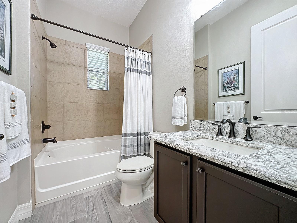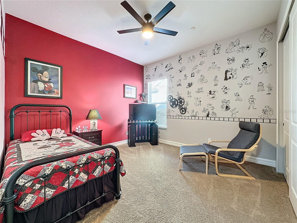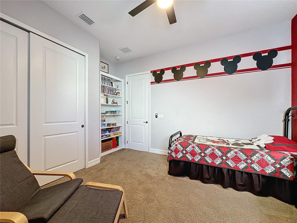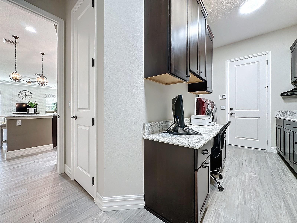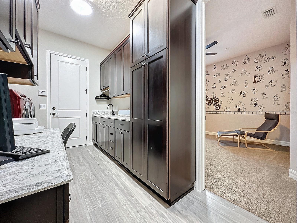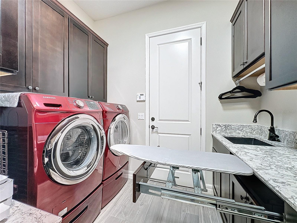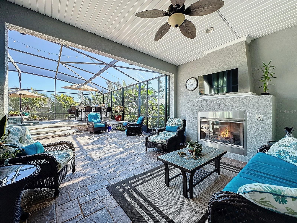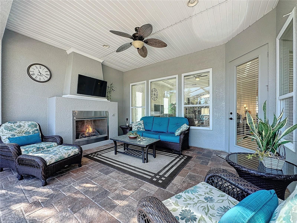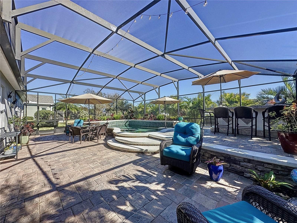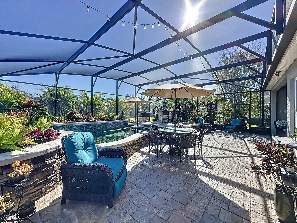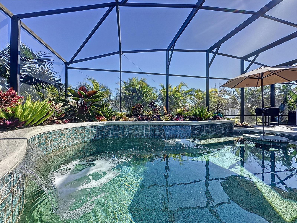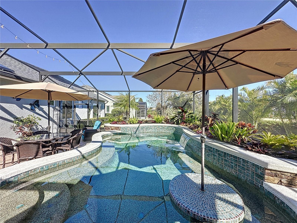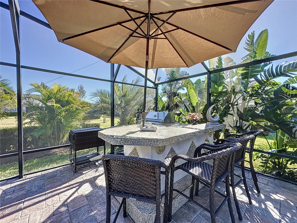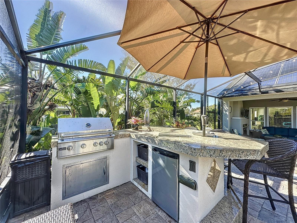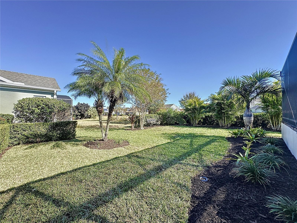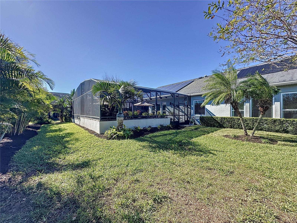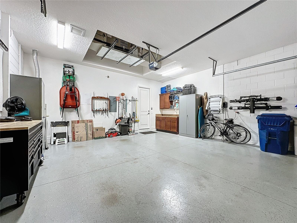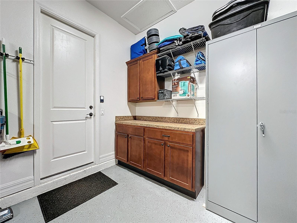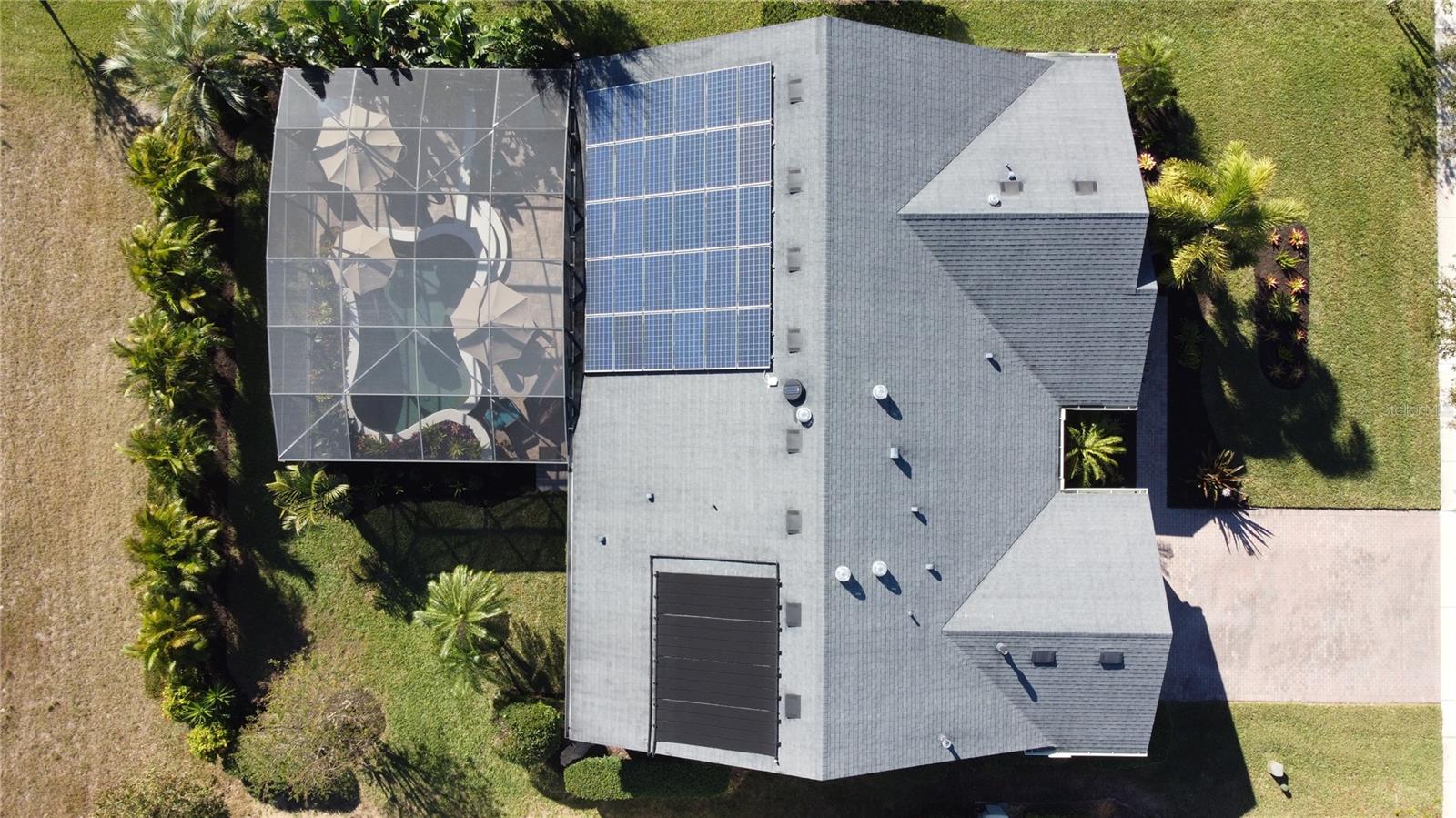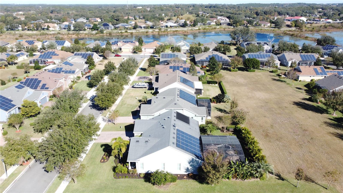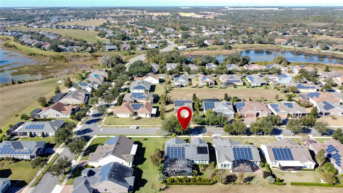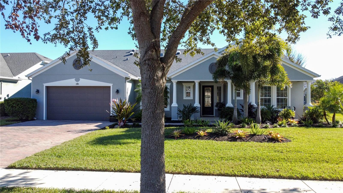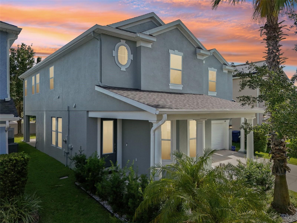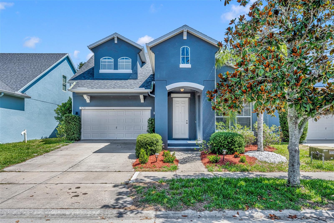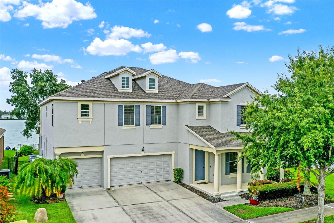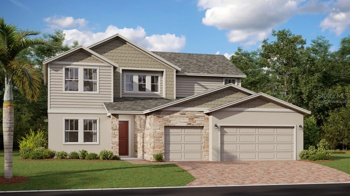102 Mist Flower Lane, GROVELAND, FL 34736
Property Photos
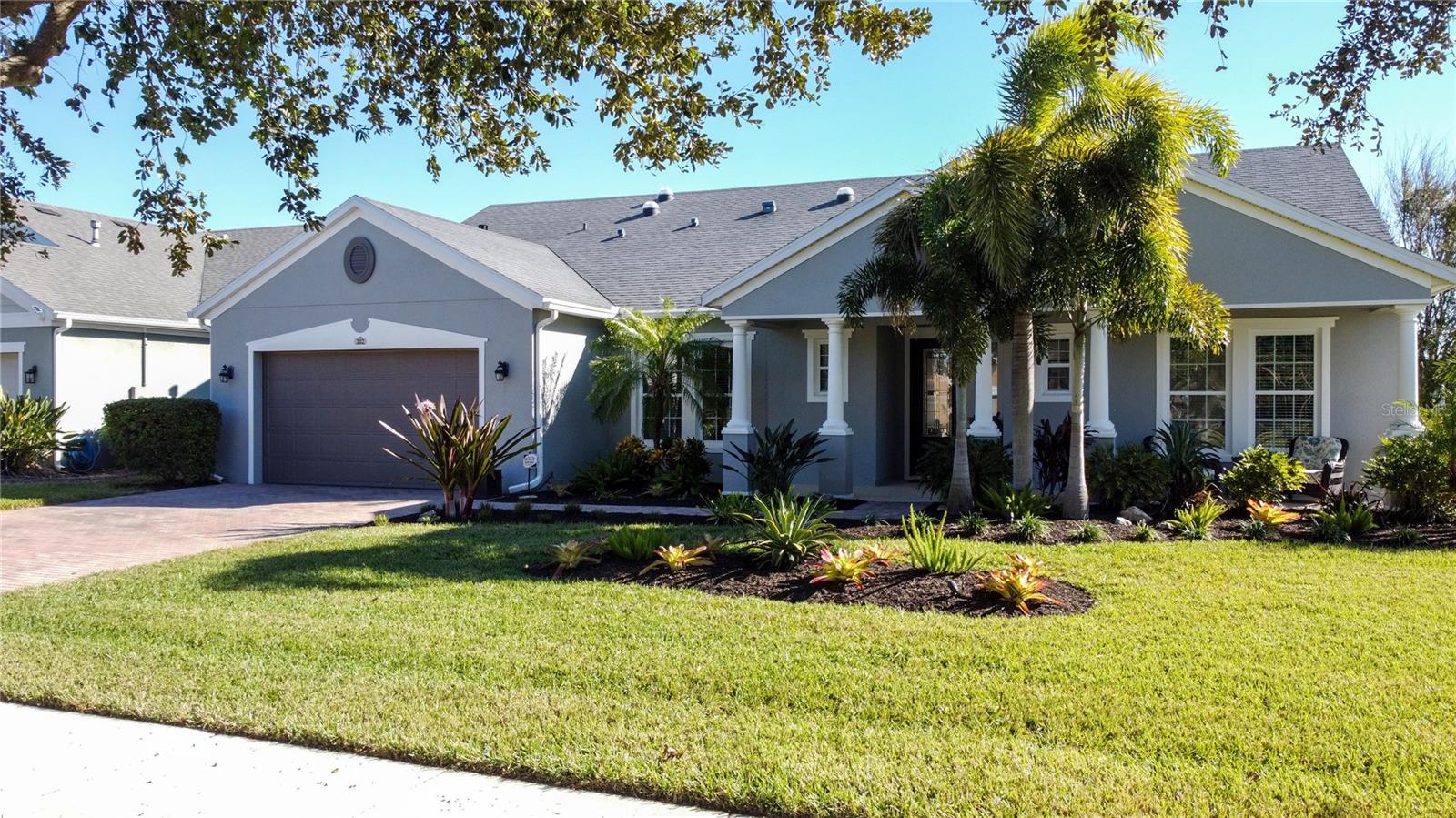
Would you like to sell your home before you purchase this one?
Priced at Only: $625,000
For more Information Call:
Address: 102 Mist Flower Lane, GROVELAND, FL 34736
Property Location and Similar Properties
Adult Community
- MLS#: O6261383 ( Residential )
- Street Address: 102 Mist Flower Lane
- Viewed: 4
- Price: $625,000
- Price sqft: $185
- Waterfront: No
- Year Built: 2014
- Bldg sqft: 3372
- Bedrooms: 4
- Total Baths: 3
- Full Baths: 3
- Garage / Parking Spaces: 2
- Days On Market: 16
- Additional Information
- Geolocation: 28.6232 / -81.7807
- County: LAKE
- City: GROVELAND
- Zipcode: 34736
- Subdivision: Cascadesgroveland Ph 2
- Provided by: FLORIDA PLUS REALTY, LLC
- Contact: Tricia Fornash
- 352-901-9100

- DMCA Notice
-
DescriptionNestled in the heart of the highly sought after Trilogy Orlando resort style community, this 4 bedroom/3 bathroom home combines luxury, comfort, and energy efficiency in every detail. The HVAC system was replaced in 2023 and comes with a 10 year transferable warranty. Exterior was painted in 2023. From the moment you enter you are greeted by soaring 10 ceilings, 8 doors, crown molding, and elegant tray ceilings in the living room and foyer, creating a beautiful and welcoming atmosphere. The large spacious kitchen is a dream, featuring 42 cabinets with under cabinet lighting, pot filler, designer backsplash, wine refrigerator, large island with quartz countertops and wood look porcelain tile. Whether you are preparing a casual meal or hosting a grand dinner party, this kitchen is designed for both style and function. The home features a large primary bedroom and bathroom. There is a secondary ensuite bedroom perfect for your guests comfort. Both have custom walk in closets. In addition, there are other custom built ins throughout the home including smart space cabinetry for office and laundry providing ample storage and organization. Relax and entertain in your private backyard oasis, complete with a beautiful pool, an outdoor kitchen, gas fireplace and a covered patio for year round enjoyment. Whether youre taking a dip in the solar and gas heated pool or enjoying al fresco dining, this space is perfect for both tranquil relaxation and lively gatherings. Designed with energy efficiency in mind, this home boasts solar tubes for natural lighting, a solar powered system, and a solar and gas heated pool for year round enjoyment with minimal energy costs. Additional upgrades include a home security system, water softener system and additional storage cabinets in the garage, providing practical storage and attention to every detail that ensures long term comfort. Living in Trilogy Orlando means more than just a beautiful homeits a lifestyle. This exclusive, resort style community offers residents access to top tier amenities, including a clubhouse, fitness center, and an array of recreational activities. Whether youre looking to unwind or stay active, Trilogy Orlando has something for everyone. Dont miss the opportunity to experience the perfect blend of luxury, convenience, and resort style living. Schedule your private tour today!
Payment Calculator
- Principal & Interest -
- Property Tax $
- Home Insurance $
- HOA Fees $
- Monthly -
Features
Building and Construction
- Covered Spaces: 0.00
- Exterior Features: Irrigation System, Lighting, Outdoor Kitchen, Private Mailbox, Rain Gutters, Sidewalk, Sprinkler Metered
- Flooring: Carpet, Tile
- Living Area: 2452.00
- Roof: Shingle
Garage and Parking
- Garage Spaces: 2.00
Eco-Communities
- Pool Features: In Ground
- Water Source: Public
Utilities
- Carport Spaces: 0.00
- Cooling: Central Air
- Heating: Natural Gas
- Pets Allowed: Yes
- Sewer: Public Sewer
- Utilities: Cable Connected, Electricity Connected, Natural Gas Connected, Phone Available, Public, Sewer Connected, Sprinkler Meter, Sprinkler Recycled, Street Lights, Underground Utilities, Water Connected
Amenities
- Association Amenities: Basketball Court, Clubhouse, Fence Restrictions, Fitness Center, Gated, Maintenance, Pickleball Court(s), Pool, Recreation Facilities, Spa/Hot Tub, Tennis Court(s), Wheelchair Access
Finance and Tax Information
- Home Owners Association Fee Includes: Cable TV, Pool, Escrow Reserves Fund, Internet, Maintenance Grounds, Management, Private Road, Recreational Facilities
- Home Owners Association Fee: 483.00
- Net Operating Income: 0.00
- Tax Year: 2023
Other Features
- Appliances: Dishwasher, Disposal, Microwave, Range, Wine Refrigerator
- Association Name: Cheryl Bell
- Association Phone: 352-243-4501
- Country: US
- Interior Features: Built-in Features, Ceiling Fans(s), Crown Molding, Eat-in Kitchen, High Ceilings, Open Floorplan, Solid Surface Counters, Solid Wood Cabinets, Thermostat, Walk-In Closet(s), Window Treatments
- Legal Description: THE CASCADES OF GROVELAND PHASE 2 PB 56 PG 17-31 LOT 241 ORB 4515 PG 2348
- Levels: One
- Area Major: 34736 - Groveland
- Occupant Type: Owner
- Parcel Number: 26-21-25-2001-000-24100
- Zoning Code: PUD
Similar Properties
Nearby Subdivisions
Bellevue At Estates
Brighton
Cascades Groveland Ph 01
Cascades Of Groveland
Cascades Of Groveland Phase 1
Cascades Of Groveland Trilogy
Cascades Of Grovelandtrilogy
Cascades Of Grovelandtrilogy O
Cascadesgroveland 2 3 Repl
Cascadesgroveland Ph 1
Cascadesgroveland Ph 2
Cascadesgroveland Ph 41
Cascadesgroveland Ph 5
Cascadesgroveland Ph 6
Cascadesgrvland Ph 6
Cascasdesgroveland Ph 5
Cherry Lake Landing
Cherry Lake Landing Rep Sub
Cherryridge At Estates
Cranes Landing Ph 01
Cypress Oaks
Cypress Oaks Ph 2
Cypress Oaks Ph I
Cypress Oaks Ph Iii
Eagle Pointe
Eagle Pointe Ph 1
Eagle Pointe Ph Iii Sub
Eagle Pointe Ph Iv
Garden City Ph 1a
Garden City Ph 1d
Great Blue Heron Estates
Green Valley West
Groveland
Groveland Cascades Groveland P
Groveland Cascades Of Grovelan
Groveland Cherry Lake Oaks
Groveland Cranes Landing East
Groveland Eagle Pines
Groveland Eagle Pointe Ph 01
Groveland Farms
Groveland Farms 012324
Groveland Farms 132224
Groveland Farms 162225
Groveland Farms 162324
Groveland Farms 192225
Groveland Farms 332224
Groveland Hidden Lakes Estates
Groveland Lake Dot Landing Sub
Groveland Lexington Village Ph
Groveland Osprey Cove Ph 01
Groveland Osprey Cove Ph 02
Groveland Preserve At Sunrise
Groveland Southern Ridge At Es
Groveland Sunrise Ridge
Groveland Villas At Green Gate
Groveland Waterside Pointe Ph
Hidden Ridge 50s
Hidden Ridge 70s
Lake Douglas Preserve
Lake Emma Estates
Lexington Estates
None
Osprey Cove Ph I
Parkside At Estates
Phillips Landing Pb 78 Pg 1619
Preservesunrise Ph 3
Seybold On Cherry Lake
Southern Ridge At Estates
Stewart Lake Preserve
The Cascades Of Groveland Phas
Trinity Lakes
Trinity Lakes Ph 1
Trinity Lakes Ph 1 2
Trinity Lakes Ph 3
Trinity Lakes Ph I
Trinity Lakes Phase 3
Villa Pass Phase 1 Pb 81 Pg 36
Waterside At Estates
Waterside Pointe
Waterside Pointe Ph 2a
Waterside Pointe Ph 2b
Waterside Pointe Ph 3
Waterside Pointe Ph I
Waterside Pointe Ph I I P S T
Westwood Ph I
Wilson Estates

- Samantha Archer, Broker
- Tropic Shores Realty
- Mobile: 727.534.9276
- samanthaarcherbroker@gmail.com


