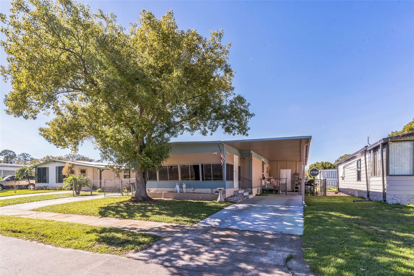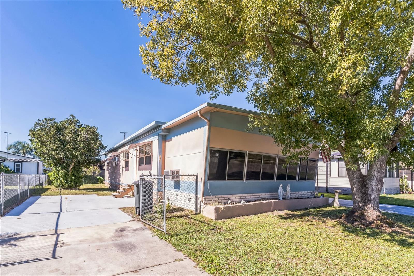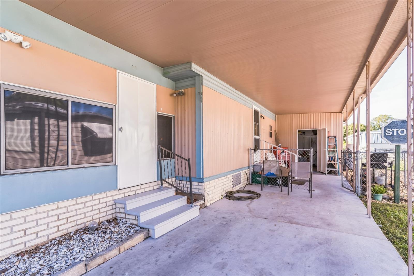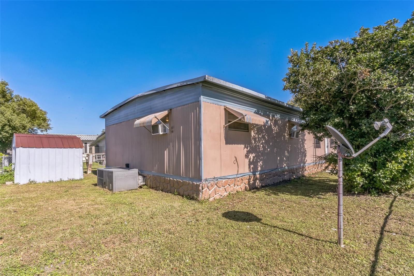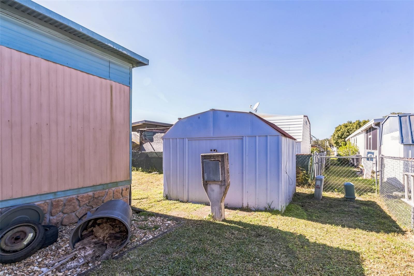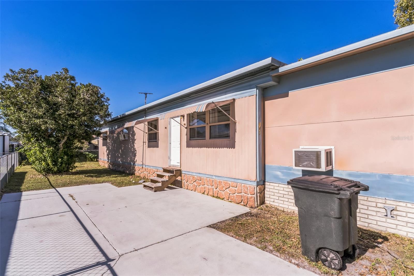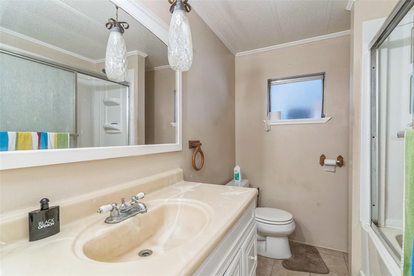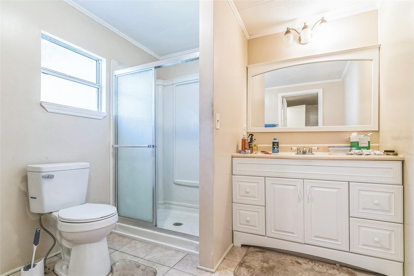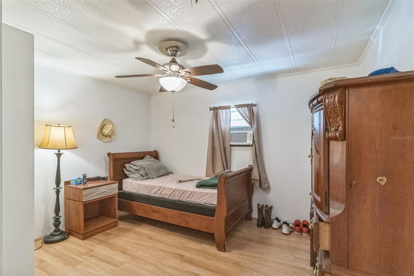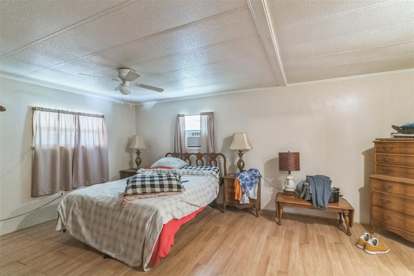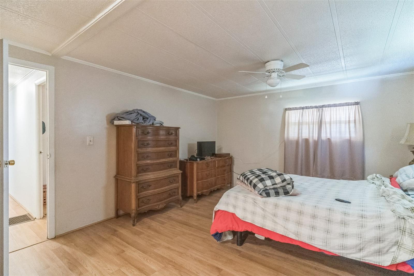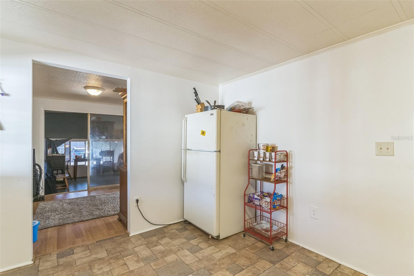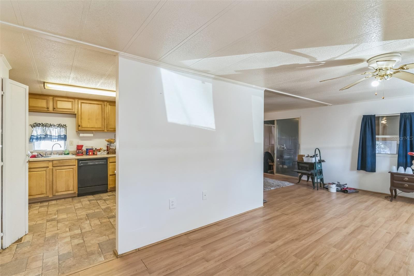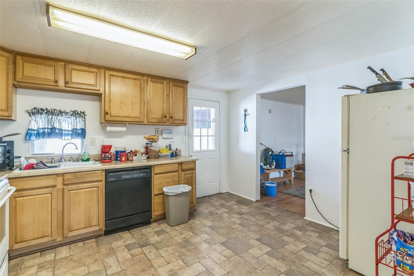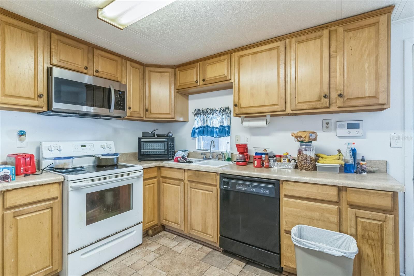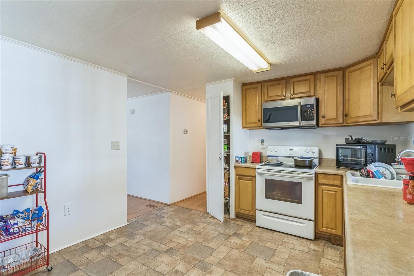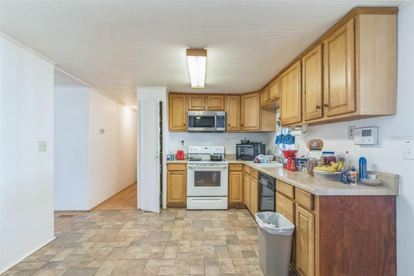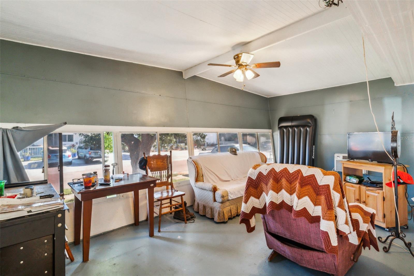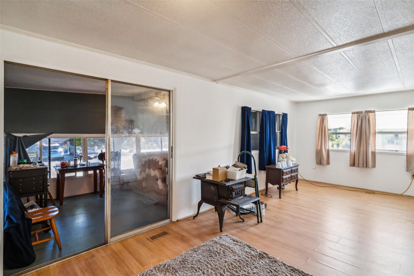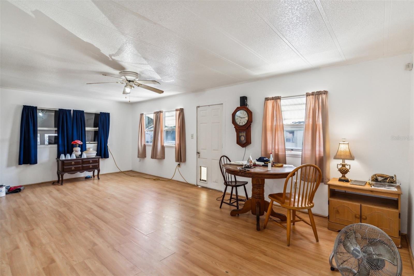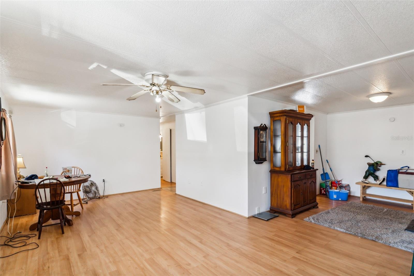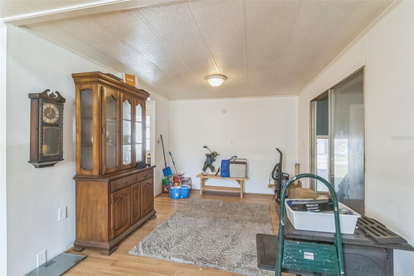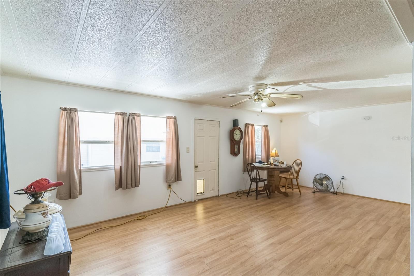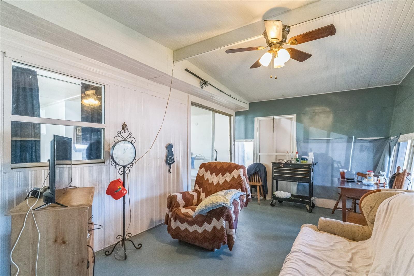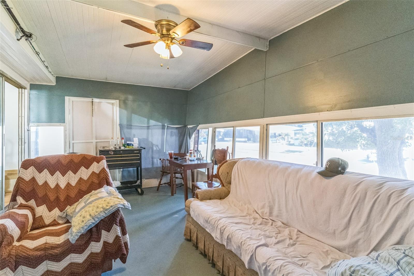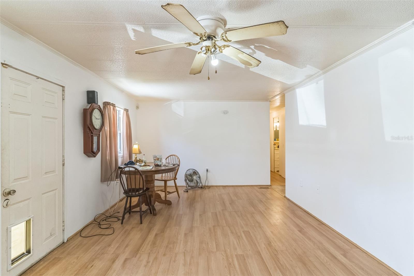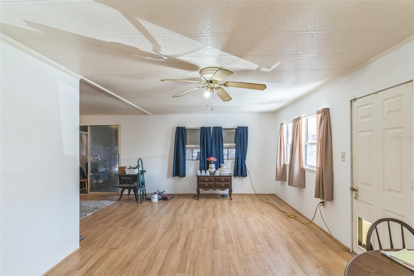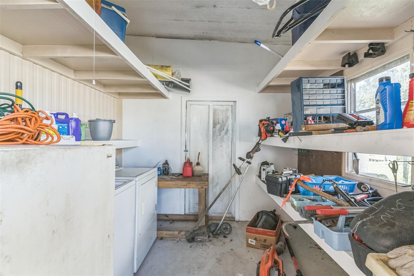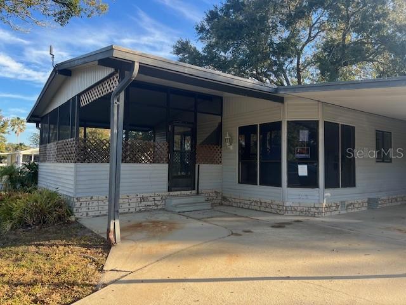146 Moss Drive, DEBARY, FL 32713
Property Photos
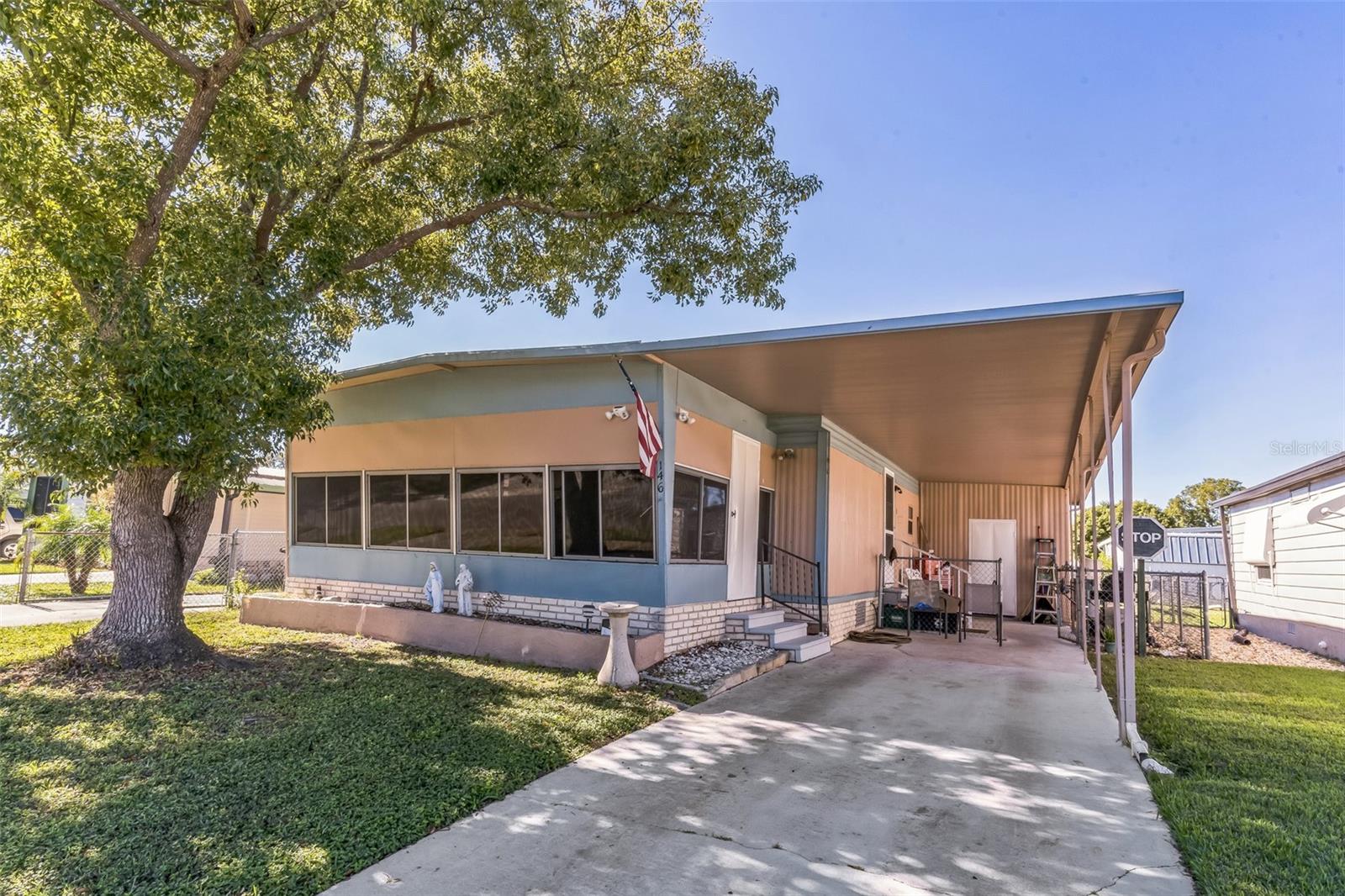
Would you like to sell your home before you purchase this one?
Priced at Only: $160,000
For more Information Call:
Address: 146 Moss Drive, DEBARY, FL 32713
Property Location and Similar Properties






- MLS#: O6261492 ( Residential )
- Street Address: 146 Moss Drive
- Viewed: 12
- Price: $160,000
- Price sqft: $145
- Waterfront: No
- Year Built: 1974
- Bldg sqft: 1104
- Bedrooms: 2
- Total Baths: 2
- Full Baths: 2
- Garage / Parking Spaces: 2
- Days On Market: 36
- Additional Information
- Geolocation: 28.8511 / -81.3409
- County: VOLUSIA
- City: DEBARY
- Zipcode: 32713
- Subdivision: Leisure World Park
- Provided by: HOUWZER LLC
- Contact: Daniel Robinson
- 267-765-2080

- DMCA Notice
Description
Charming River Access Home . Priced to Sell! Discover your perfect retreat with this inviting 2 bedroom, 2 bath home, ideally situated with water access to the beautiful St. Johns River. This property boasts a spacious bonus room that offers endless possibilities use it as a family room, study, den, or office, complete with a separate entrance for added convenience. Enjoy the luxury of two driveways, providing plenty of parking for guests or your river toys! One driveway is fenced and gated for security, while the other features a long carport, ensuring your vehicles are protected from the elements. This home is priced to sell, making it an incredible opportunity for anyone looking to embrace a serene lifestyle by the river. Dont miss out schedule your showing today and envision your future in this delightful home!
Description
Charming River Access Home . Priced to Sell! Discover your perfect retreat with this inviting 2 bedroom, 2 bath home, ideally situated with water access to the beautiful St. Johns River. This property boasts a spacious bonus room that offers endless possibilities use it as a family room, study, den, or office, complete with a separate entrance for added convenience. Enjoy the luxury of two driveways, providing plenty of parking for guests or your river toys! One driveway is fenced and gated for security, while the other features a long carport, ensuring your vehicles are protected from the elements. This home is priced to sell, making it an incredible opportunity for anyone looking to embrace a serene lifestyle by the river. Dont miss out schedule your showing today and envision your future in this delightful home!
Payment Calculator
- Principal & Interest -
- Property Tax $
- Home Insurance $
- HOA Fees $
- Monthly -
Features
Building and Construction
- Covered Spaces: 0.00
- Exterior Features: Sliding Doors
- Flooring: Concrete, Laminate
- Living Area: 1104.00
- Roof: Metal
Garage and Parking
- Garage Spaces: 0.00
- Parking Features: Boat
Eco-Communities
- Water Source: Private
Utilities
- Carport Spaces: 2.00
- Cooling: Central Air
- Heating: Electric
- Pets Allowed: No
- Sewer: Public Sewer
- Utilities: Cable Connected, Electricity Connected, Sewer Connected, Water Connected
Finance and Tax Information
- Home Owners Association Fee: 60.89
- Net Operating Income: 0.00
- Tax Year: 2023
Other Features
- Appliances: Dishwasher, Disposal
- Association Name: Meadowlea Home Improvement AssociatioN
- Country: US
- Interior Features: Living Room/Dining Room Combo, Other
- Legal Description: 8-19-30 E 88 FT OF W 1072 FT OF S 50 FT OF N 570 FT OF GOV LOT 2 AKA LOT 27 BLK E LEISURE WORLD PARK UNREC SUB 229 PER OR 1376 PG 0599 PER OR 2001 PG 0278 PER OR 5554 PGS 1020-1023 INC PER OR 7083 PG 4397 PER OR 7100 PG 0479
- Levels: One
- Area Major: 32713 - Debary
- Occupant Type: Owner
- Parcel Number: 08-19-30-01-05-0270
- Views: 12
- Zoning Code: 01MH5
Similar Properties
Nearby Subdivisions
Contact Info
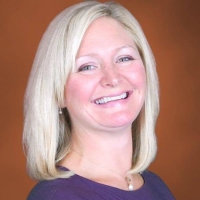
- Samantha Archer, Broker
- Tropic Shores Realty
- Mobile: 727.534.9276
- samanthaarcherbroker@gmail.com


