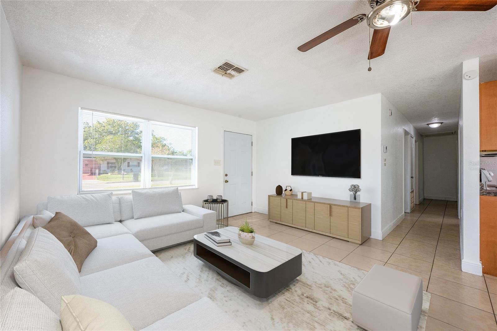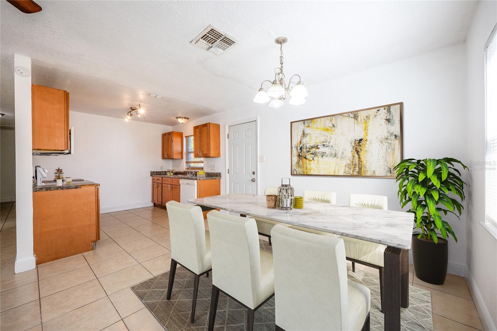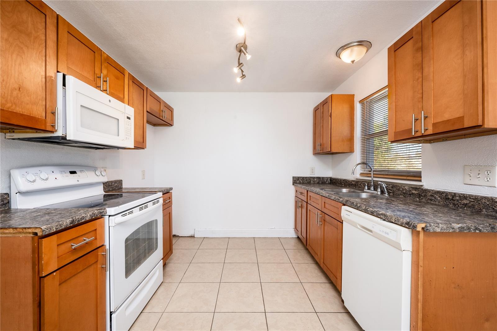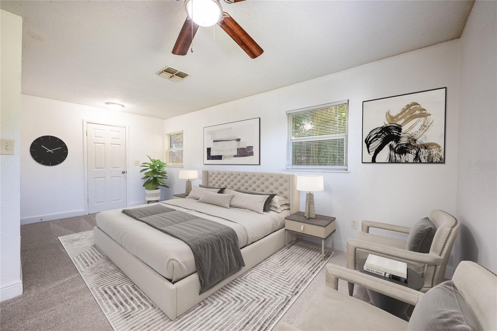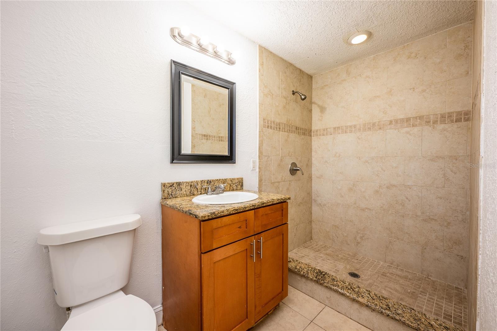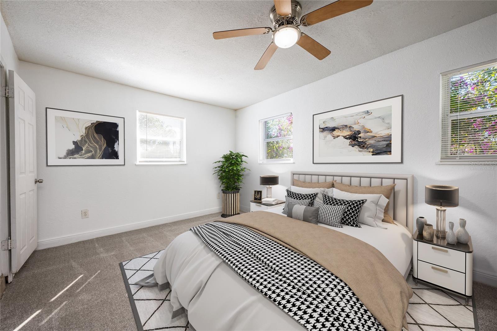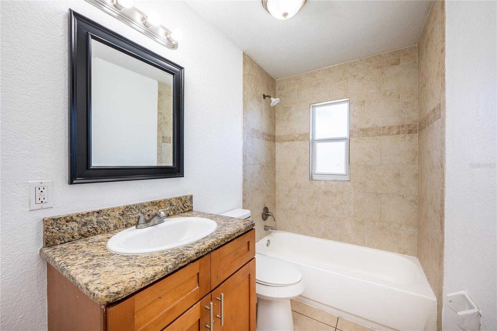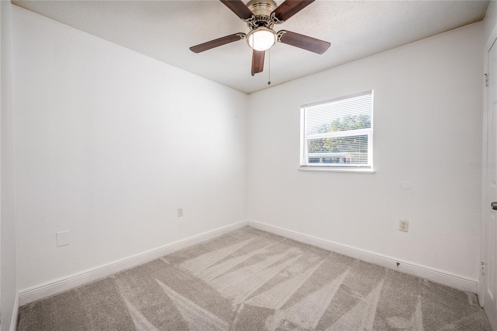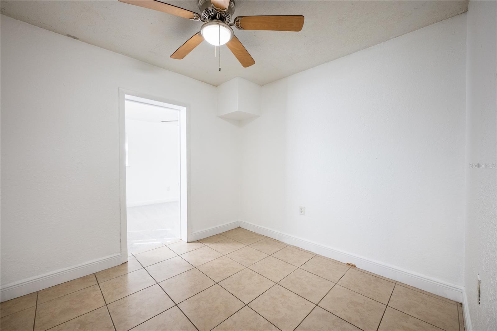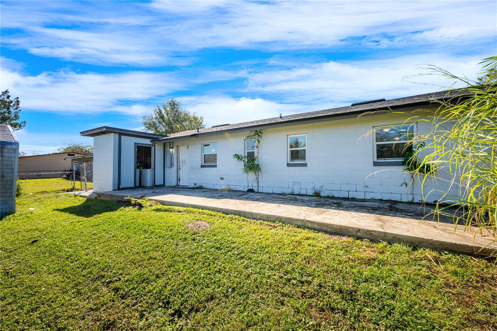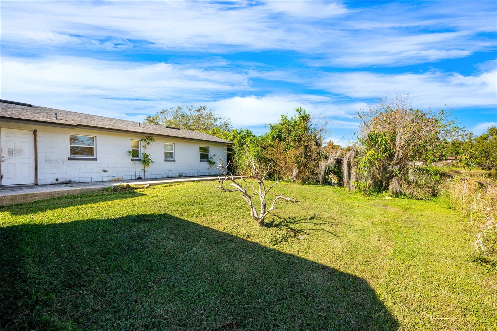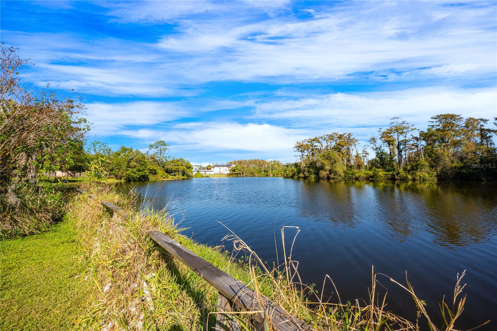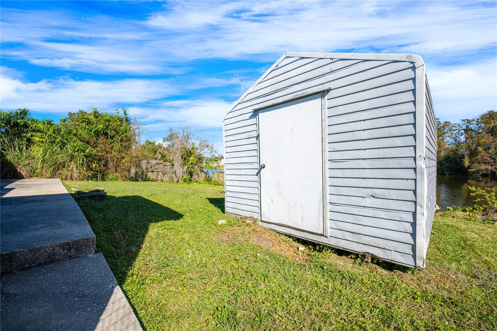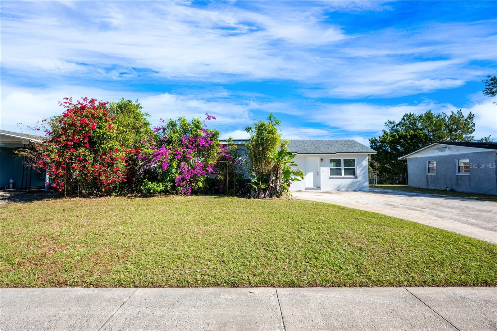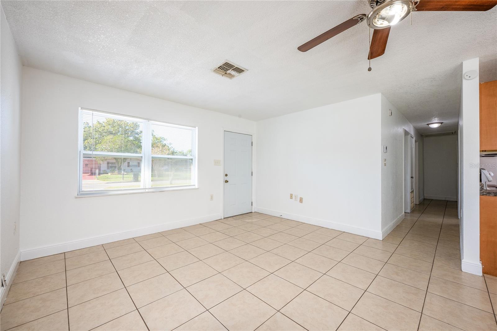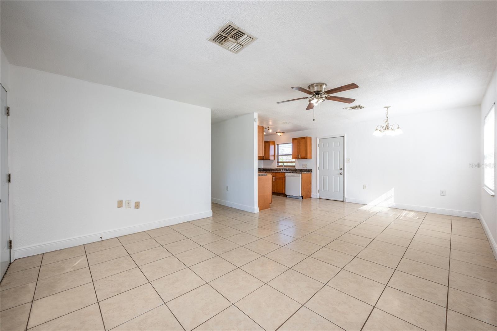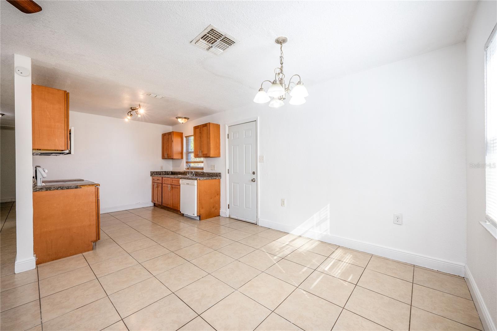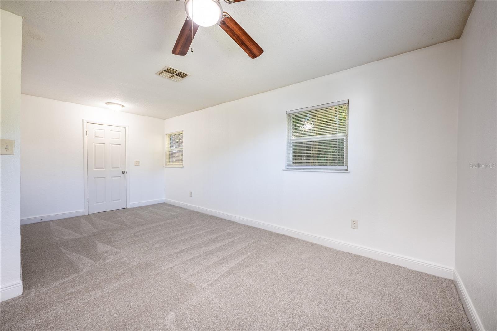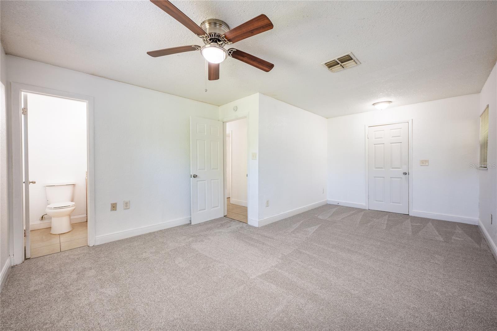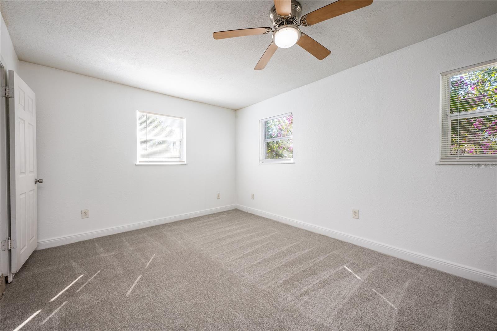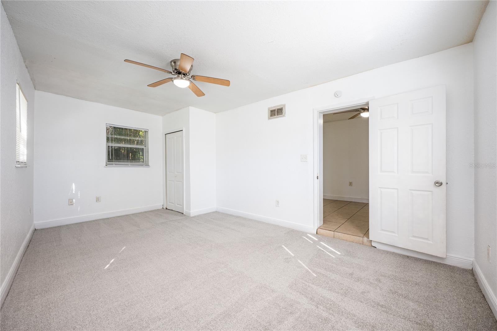1307 Kozart Street, ORLANDO, FL 32811
Property Photos
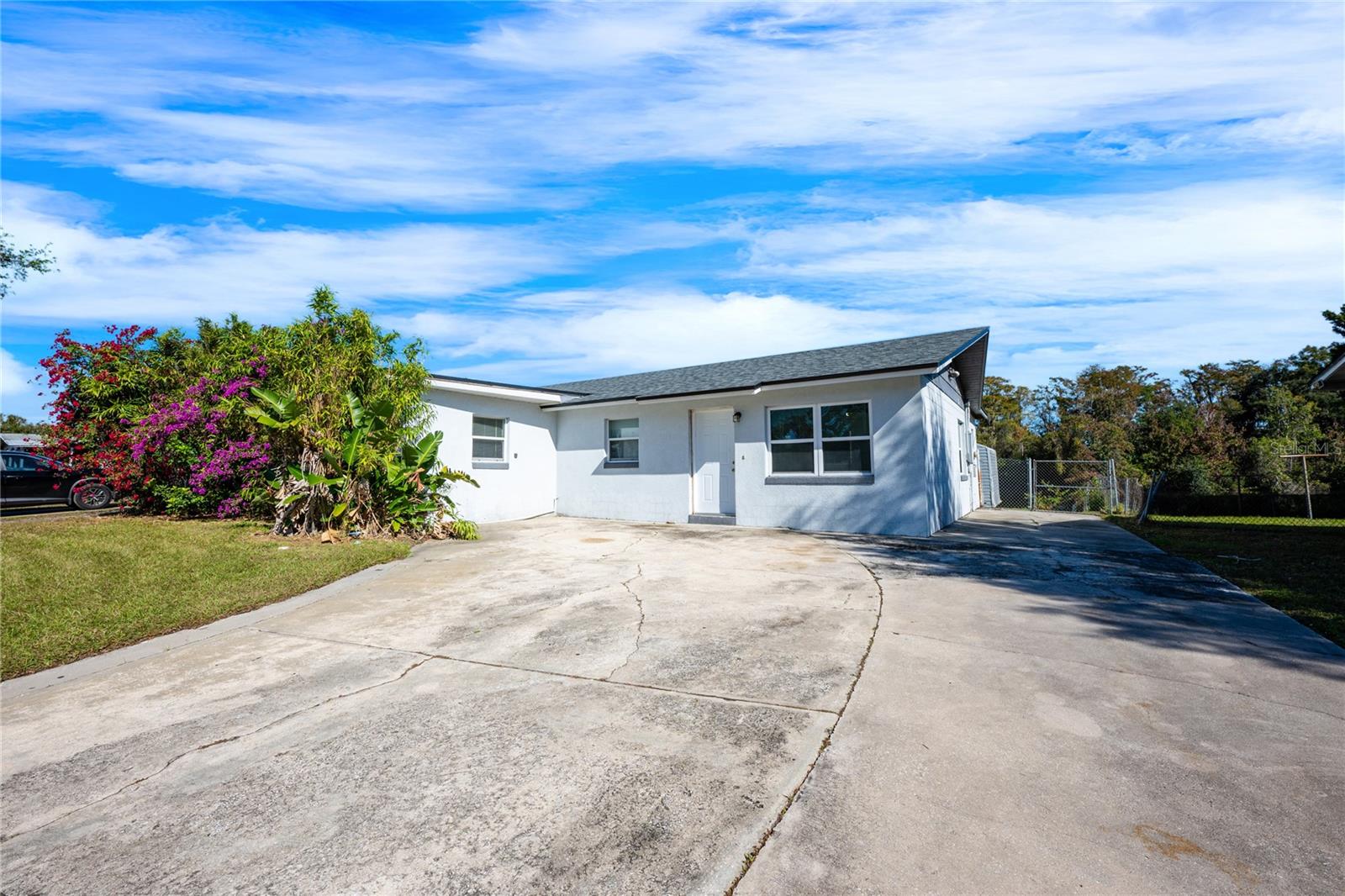
Would you like to sell your home before you purchase this one?
Priced at Only: $275,000
For more Information Call:
Address: 1307 Kozart Street, ORLANDO, FL 32811
Property Location and Similar Properties
- MLS#: O6262486 ( Residential )
- Street Address: 1307 Kozart Street
- Viewed: 1
- Price: $275,000
- Price sqft: $195
- Waterfront: Yes
- Wateraccess: Yes
- Waterfront Type: Lake
- Year Built: 1969
- Bldg sqft: 1412
- Bedrooms: 4
- Total Baths: 2
- Full Baths: 2
- Days On Market: 9
- Additional Information
- Geolocation: 28.5259 / -81.4402
- County: ORANGE
- City: ORLANDO
- Zipcode: 32811
- Subdivision: Malibu Groves Fourth Add
- Elementary School: Eccleston Elem
- Middle School: Chain of Lakes Middle
- High School: Dr. Phillips High
- Provided by: WEMERT GROUP REALTY LLC
- Contact: Jenny Wemert
- 407-743-8356

- DMCA Notice
-
DescriptionOne or more photo(s) has been virtually staged. Newer roof (2022), water views, no hoa, and close to metro west, downtown orlando, major roadways, shopping, dining and so much more! An ideal investment property this 4 bedroom, 2 bath block home offers open living and dining, tile floors in the main living areas, a modern kitchen and bathrooms, patio, fenced yard and no rear neighbors. The spacious primary suite delivers a walk in closet and second standard closet, ceiling fan, private en suite bath and views of the water and trees beyond. Bedroom two delivers another walk in closet, bedroom three is tiled and bedroom four is oversized at 14x22 for versatile options and room to grow. In a great location with easy access to every convenience, parks, several lakes, bike trails, eagle nest park and the valencia college west campus. This home is easy to show and ready for you to make it your own or to be added to your investment portfolio call today to schedule your tour!
Payment Calculator
- Principal & Interest -
- Property Tax $
- Home Insurance $
- HOA Fees $
- Monthly -
Features
Building and Construction
- Covered Spaces: 0.00
- Exterior Features: Lighting, Sidewalk
- Fencing: Fenced
- Flooring: Carpet, Tile
- Living Area: 1356.00
- Other Structures: Shed(s)
- Roof: Shingle
Land Information
- Lot Features: Sidewalk, Paved
School Information
- High School: Dr. Phillips High
- Middle School: Chain of Lakes Middle
- School Elementary: Eccleston Elem
Garage and Parking
- Garage Spaces: 0.00
- Parking Features: Driveway, Parking Pad
Eco-Communities
- Water Source: Public
Utilities
- Carport Spaces: 0.00
- Cooling: Central Air
- Heating: Central, Electric
- Pets Allowed: Yes
- Sewer: Public Sewer
- Utilities: BB/HS Internet Available, Cable Available, Electricity Available, Public, Water Available
Finance and Tax Information
- Home Owners Association Fee: 0.00
- Net Operating Income: 0.00
- Tax Year: 2024
Other Features
- Appliances: Dishwasher, Microwave, Range
- Country: US
- Interior Features: Ceiling Fans(s), Eat-in Kitchen, Living Room/Dining Room Combo, Open Floorplan, Solid Surface Counters, Solid Wood Cabinets, Thermostat, Walk-In Closet(s), Window Treatments
- Legal Description: MALIBU GROVES FOURTH ADDITION 2/82 LOT 13
- Levels: One
- Area Major: 32811 - Orlando/Orlo Vista/Richmond Heights
- Occupant Type: Vacant
- Parcel Number: 32-22-29-5486-00-130
- View: Trees/Woods, Water
- Zoning Code: R-1
Nearby Subdivisions
Bayberry Village
Butlers Preserve
Cedar Village Ph 02
Fleming Heights Ext
High Top
Lake Venus Estates
Malibu Groves Eleventh Add
Malibu Groves First Add
Malibu Groves Fourth Add
Malibu Groves Ninth Add
Malibu Groves Second Add
Malibu Groves Seventh Add
Malibu Groves Sixth Add
Malibu Groves Tenth Add
Millenia Park Ph 01
Millenia Park Ph 1b
Millennia Park Ph 1
Millennia Park Ph 2
Orlo Vista Terrace Annex
Residencesmillenia
Richmond Estates
Richmond Heights
Roosevelt Park
Timberleaf Village Ph 01
Vista Lago Ph 02 50 115
Washington Park Sec 01
Washington Park Sec 02
Westside Manor Sec 01
Westside Manor Sec 01 Rep
Westside Manor Sec 02

- Samantha Archer, Broker
- Tropic Shores Realty
- Mobile: 727.534.9276
- samanthaarcherbroker@gmail.com


