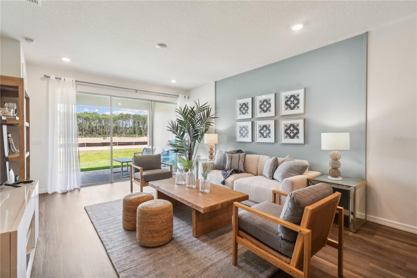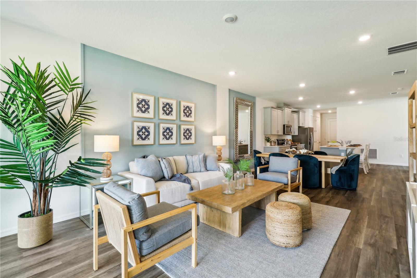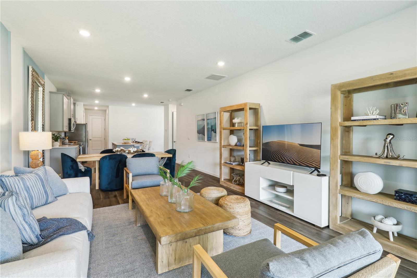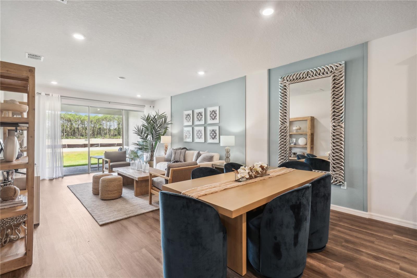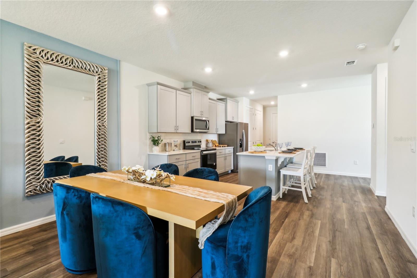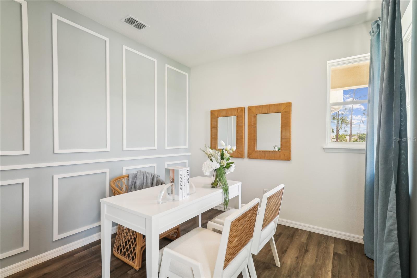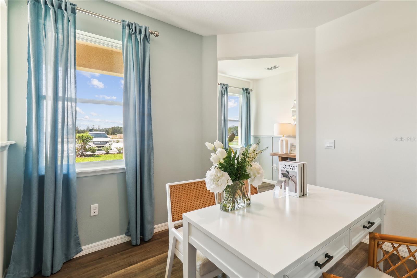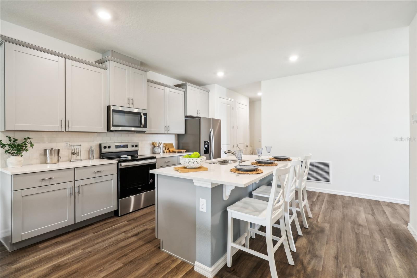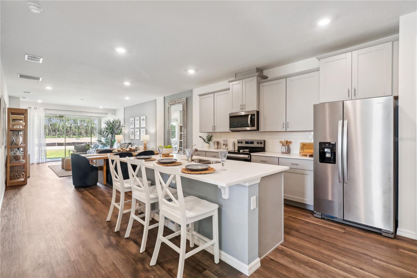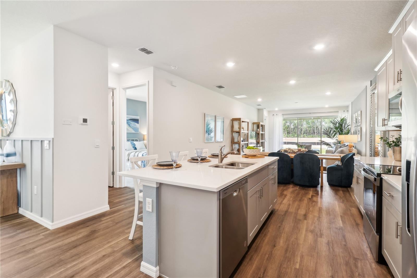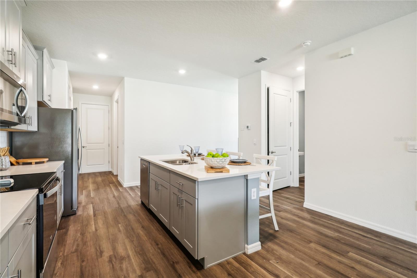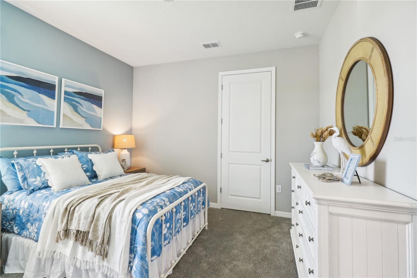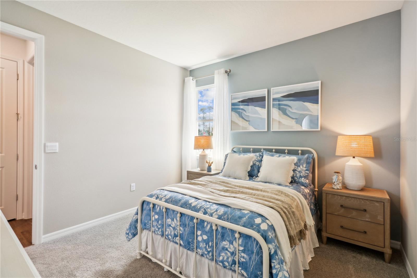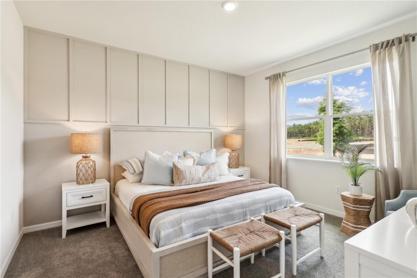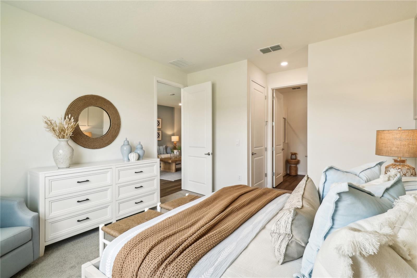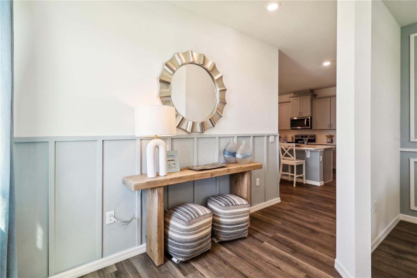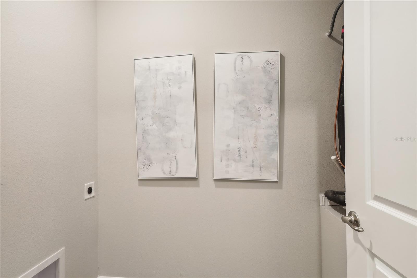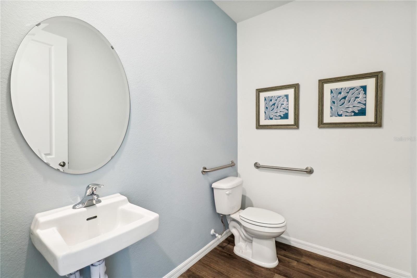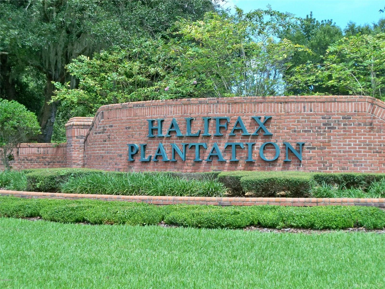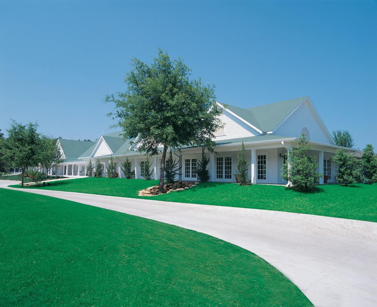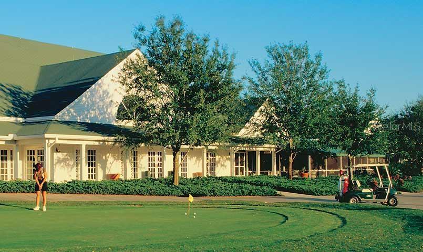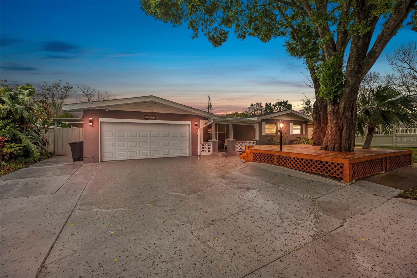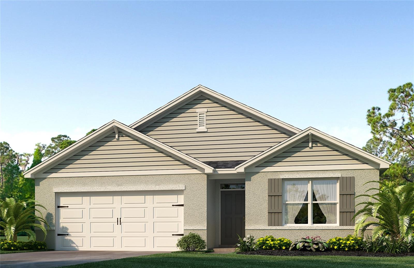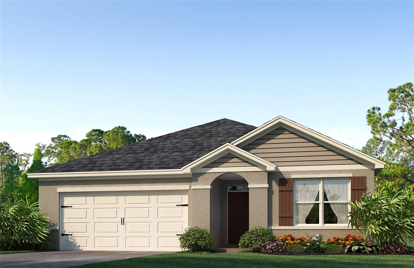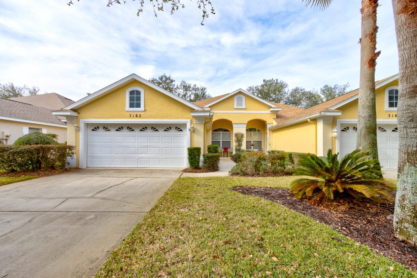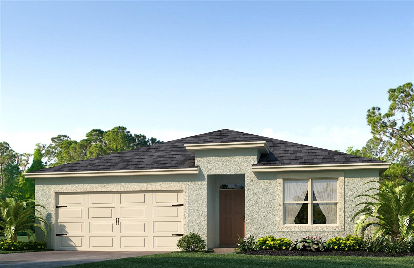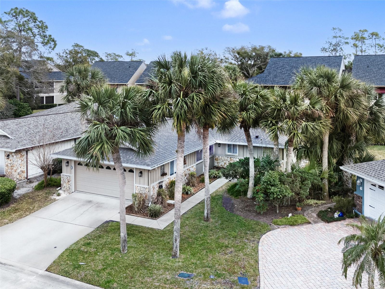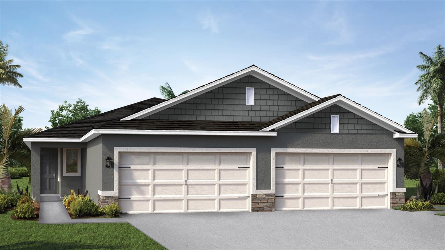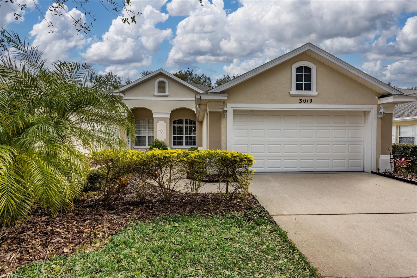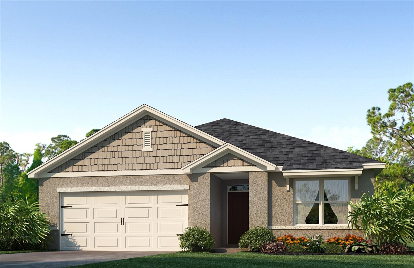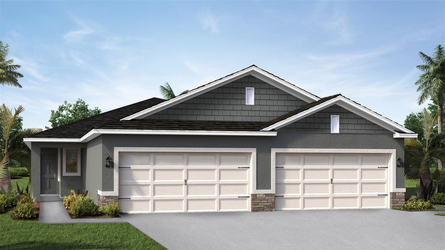2615 Kinsale Lane, ORMOND BEACH, FL 32174
Property Photos
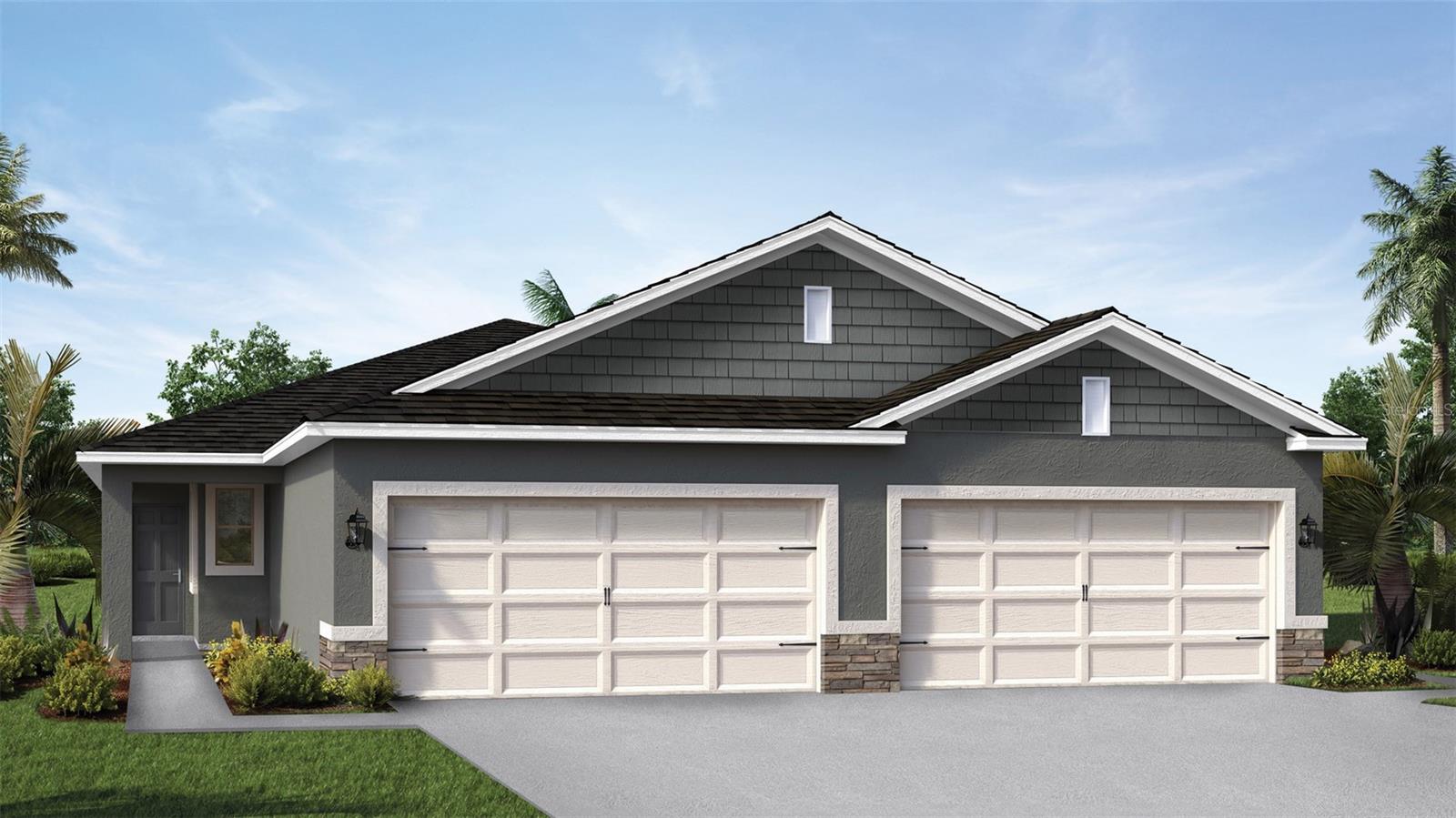
Would you like to sell your home before you purchase this one?
Priced at Only: $299,990
For more Information Call:
Address: 2615 Kinsale Lane, ORMOND BEACH, FL 32174
Property Location and Similar Properties






- MLS#: O6262488 ( Residential )
- Street Address: 2615 Kinsale Lane
- Viewed: 41
- Price: $299,990
- Price sqft: $144
- Waterfront: No
- Year Built: 2024
- Bldg sqft: 2090
- Bedrooms: 2
- Total Baths: 2
- Full Baths: 2
- Garage / Parking Spaces: 2
- Days On Market: 115
- Additional Information
- Geolocation: 29.3704 / -81.1388
- County: VOLUSIA
- City: ORMOND BEACH
- Zipcode: 32174
- Subdivision: Halifax Plantation
- Provided by: D R HORTON REALTY OF CENTRAL FLORIDA LLC
- Contact: Jay Love
- 407-250-7299

- DMCA Notice
Description
Under Construction. Halifax Plantation presents the Cambridge. This one story home has all concrete block construction Villa features 2 bedrooms and 2 baths. As you enter the foyer you are greeted with a flex room with an option of french doors to create a work or play space. The kitchen overlooks the dining and great room, while having a view to the oversized outdoor living space. The well appointed kitchen features an island with bar seating, plentiful cabinet with beautiful Quartz countertops and stainless steel appliances. Bedroom one, located at the back of the house for privacy, has an en suite bathroom with double vanity and two spacious walk in closets providing ample space for storage.
*Photos are of similar model but not that of exact house. Pictures, photographs, colors, features, and sizes are for illustration purposes only and will vary from the homes as built. Home and community information including pricing, included features, terms, availability and amenities are subject to change and prior sale at any time without notice or obligation. Please note that no representations or warranties are made regarding school districts or school assignments; you should conduct your own investigation regarding current and future schools and school boundaries.*
Description
Under Construction. Halifax Plantation presents the Cambridge. This one story home has all concrete block construction Villa features 2 bedrooms and 2 baths. As you enter the foyer you are greeted with a flex room with an option of french doors to create a work or play space. The kitchen overlooks the dining and great room, while having a view to the oversized outdoor living space. The well appointed kitchen features an island with bar seating, plentiful cabinet with beautiful Quartz countertops and stainless steel appliances. Bedroom one, located at the back of the house for privacy, has an en suite bathroom with double vanity and two spacious walk in closets providing ample space for storage.
*Photos are of similar model but not that of exact house. Pictures, photographs, colors, features, and sizes are for illustration purposes only and will vary from the homes as built. Home and community information including pricing, included features, terms, availability and amenities are subject to change and prior sale at any time without notice or obligation. Please note that no representations or warranties are made regarding school districts or school assignments; you should conduct your own investigation regarding current and future schools and school boundaries.*
Payment Calculator
- Principal & Interest -
- Property Tax $
- Home Insurance $
- HOA Fees $
- Monthly -
For a Fast & FREE Mortgage Pre-Approval Apply Now
Apply Now
 Apply Now
Apply NowFeatures
Building and Construction
- Builder Model: Cambridge
- Builder Name: D.R. Horton
- Covered Spaces: 0.00
- Exterior Features: Irrigation System, Sidewalk, Sliding Doors, Sprinkler Metered
- Flooring: Carpet, Luxury Vinyl
- Living Area: 1608.00
- Roof: Shingle
Property Information
- Property Condition: Under Construction
Garage and Parking
- Garage Spaces: 2.00
- Open Parking Spaces: 0.00
Eco-Communities
- Water Source: Public
Utilities
- Carport Spaces: 0.00
- Cooling: Central Air
- Heating: Central, Electric
- Pets Allowed: Cats OK, Dogs OK
- Sewer: Public Sewer
- Utilities: Cable Available
Amenities
- Association Amenities: Clubhouse, Golf Course, Pool
Finance and Tax Information
- Home Owners Association Fee Includes: Pool
- Home Owners Association Fee: 124.50
- Insurance Expense: 0.00
- Net Operating Income: 0.00
- Other Expense: 0.00
- Tax Year: 2023
Other Features
- Appliances: Dishwasher, Disposal, Microwave, Range
- Association Name: Southern States Management Group - Stephanie
- Association Phone: 3864466333
- Country: US
- Furnished: Unfurnished
- Interior Features: Eat-in Kitchen, Kitchen/Family Room Combo, Living Room/Dining Room Combo, Open Floorplan, Solid Surface Counters, Split Bedroom, Stone Counters, Thermostat, Walk-In Closet(s)
- Legal Description: 23 & 14-13-31 LOT 87 HALIFAX PLANTATION UNIT II SECTION O PH ASE 5 MB 65 PGS 156-163 PER OR 8506 PG 3029
- Levels: One
- Area Major: 32174 - Ormond Beach
- Occupant Type: Vacant
- Parcel Number: 30-18-31-09-00-0870
- Views: 41
- Zoning Code: RES
Similar Properties
Nearby Subdivisions
2964ormond Forest Hills Sub
Allanwood
Archers Mill
Archers Mill Ph 1
Autumn Wood
Breakaway Tr Ph 03
Breakaway Trails
Breakaway Trails Ph 03
Broadwater
Carrollwood
Castle Manor Sub Un 1
Chelsea Place
Chelsea Place Ph 01
Chelsea Place Ph 02
Chelsford Heights Uint 05 Ph 1
Chelsford Heights Un 05 Ph Ii
Cherokee Trails
Coquina Point
Country Acres
Creekside
Crossings
Culver
Cypress Trail
David Point
Deer Crkhunters Rdg Ph 04 Un
Fiesta Heights
Fiesta Heights Add 02
Fitch Grant
Forest Hills
Fox Hollow
Golf Manor
Grovesideormond Station
Halifax
Halifax Plantation
Halifax Plantation Ph 01 Sec A
Halifax Plantation Ph I Sec B
Halifax Plantation Sec M2a U
Halifax Plantation Sec P2 Un
Halifax Plantation Un 02 Sec H
Halifax Plantation Un Ii Dunmo
Halifax Plantation Un Ii Sec P
Halifax Plantation Unit 02 Sec
Hallifax Platation
Hilltop Haven
Hunters Ridge
Hunters Ridge Sub
Huntington Greenhunters Rdg
Huntington Greenhunters Rdg P
Huntington Villas Ph 1b
Huntington Woodshunters Rdg
Kittrell Park
Melrose
Northbrook
Not In Subdivision
Not On The List
Oak Forest
Oak Forest Ph 0105
Ormond Forest Hills
Ormond Green
Ormond Green Ph 01
Ormond Green Ph 02
Ormond Heights
Ormond Heights Park
Ormond Lakes
Ormond Station
Ormond Terrace
Ormond Terrace Anx
Other
Park Place
Pineland
Pineland Prd Subph 2 3
Plantation Bay
Plantation Bay Ph 01a
Plantation Bay Sec 02af Un 01
Plantation Bay Sec 1d5
Plantation Bay Sec 2 Af Un 9
Plantation Bay Sec 2af Un 4
Plantation Bay Sec 2af Un 6
Plantation Bay Sec 2af Un 8
Plantation Bay Sec 2e 05
Plantation Bay Sec 2e5
Plantation Bay Sec 2ev Un 3
Plantation Bay Sub
Plantation Baytreetop
Plantation Pines
Plantation Pines Map
Reflections Village
Rima Ridge Ranchettes
Rio Vista Gardens
Riviera Estates
Riviera Manor
Riviera Oaks
Sable Palms
Saddlers Run
Shadow Crossings
Shady Rest
Silver Pines
Smokerise Sub
Southern Pines
Springleaf
Springleaf Un Iii
Stratford Place
Tanglewood Forrest
Tomoka Estates
Tomoka Estates Resub
Tomoka Oaks
Tomoka Oaks Country Club Estat
Tomoka Park
Trails
Trails South 40 Un 3a
Trails South Forty
Twin River Estates
Twin River Estates Add 02
Tymber Creek Ph 02
Tymber Crossings
Tymber Crossings Ph 01
Tymber Xings Ph 02
Village Of Pine Run
Villaggio On Lakes
Wexford Cove
Wexford Reserve Un 1b
Windchase At Halifax Plantatio
Winding Woods
Woodlands
Woodmere
Contact Info

- Samantha Archer, Broker
- Tropic Shores Realty
- Mobile: 727.534.9276
- samanthaarcherbroker@gmail.com



