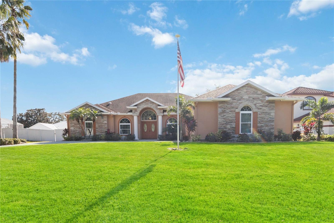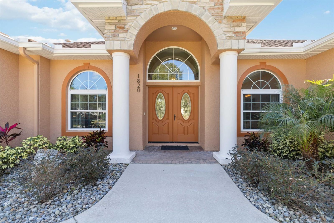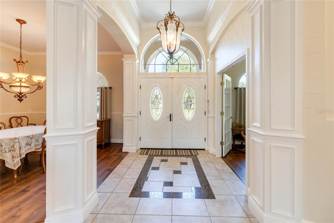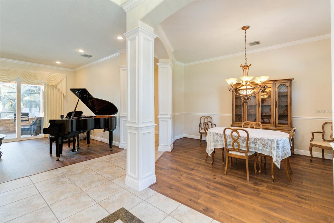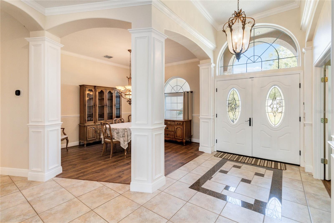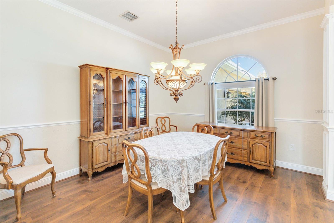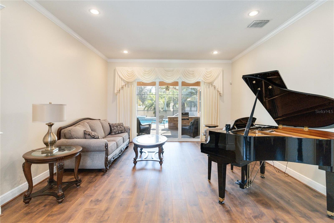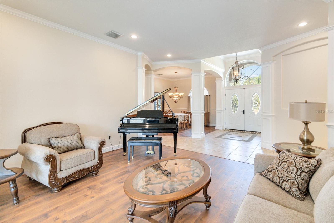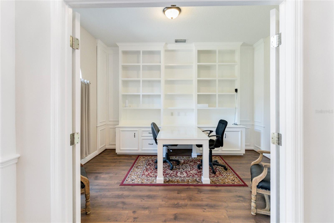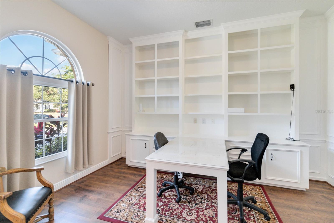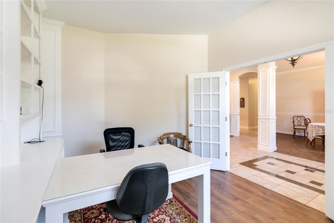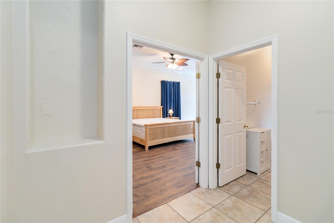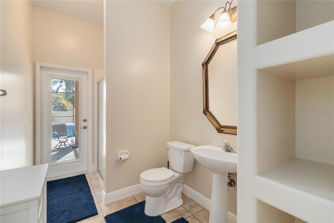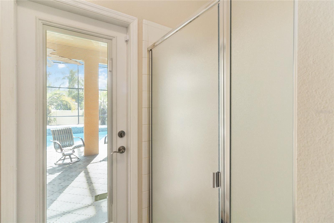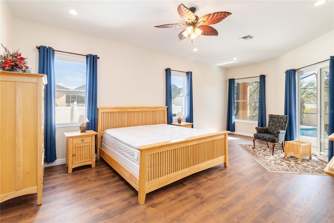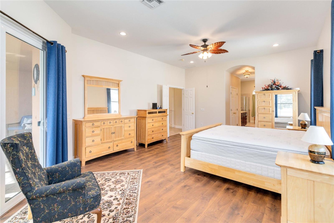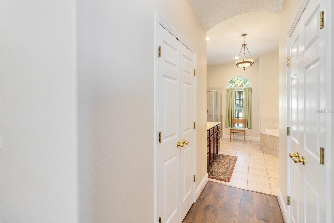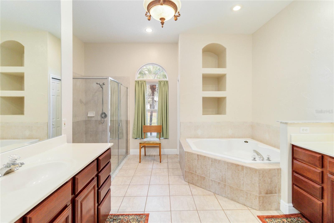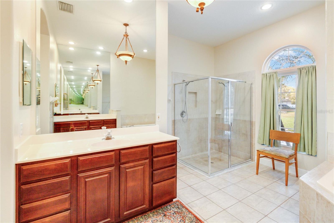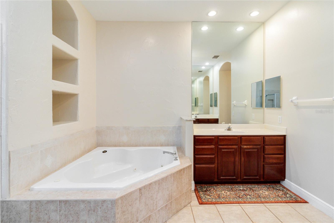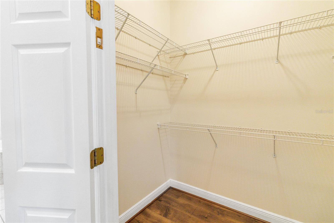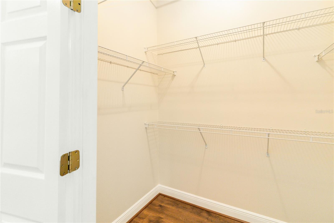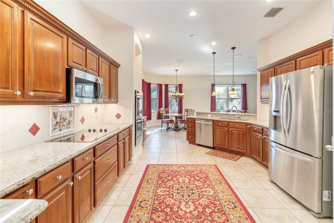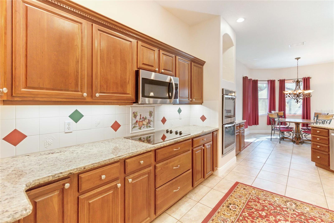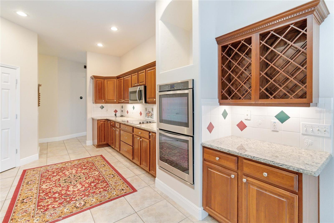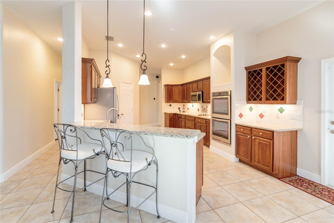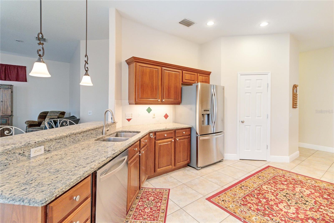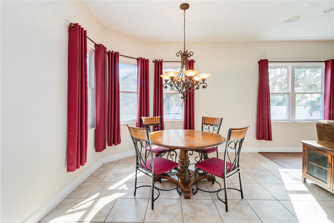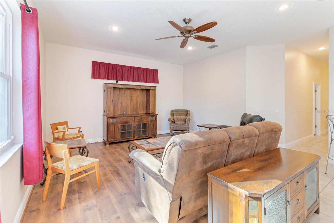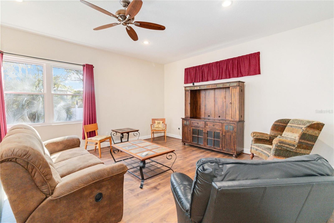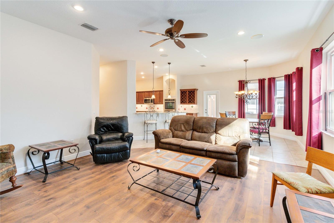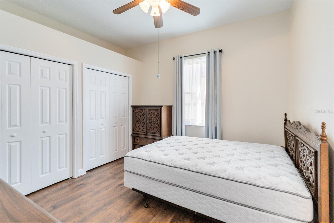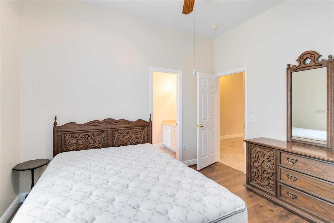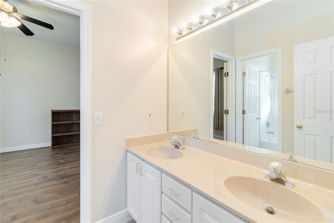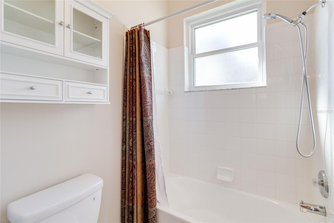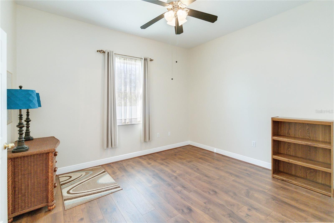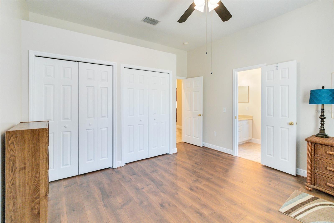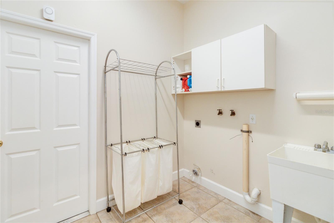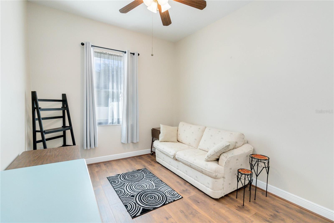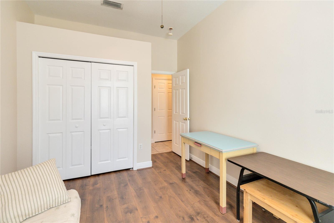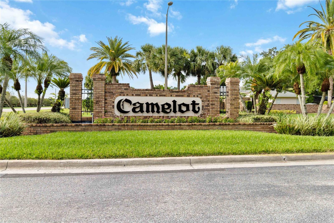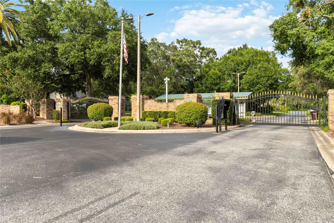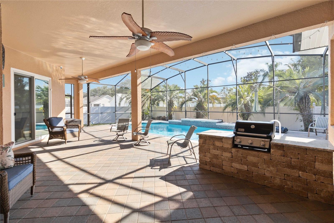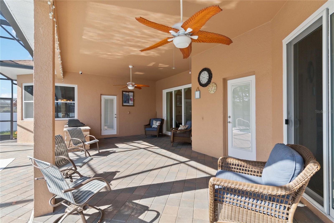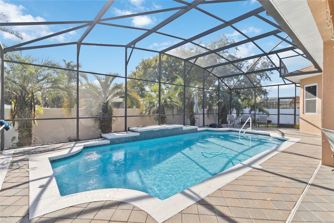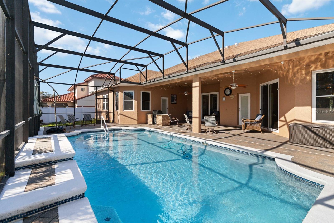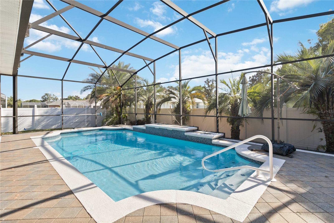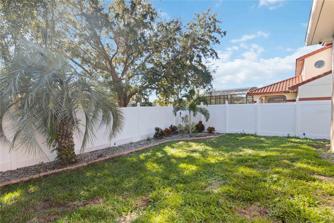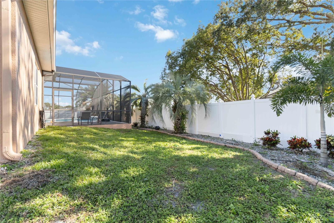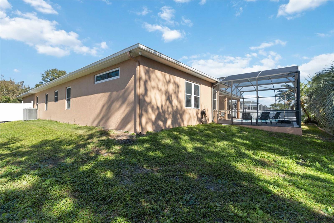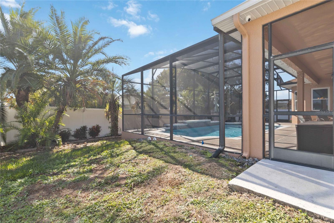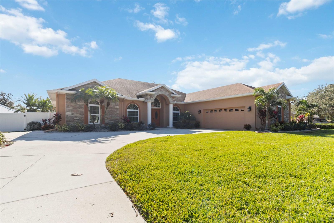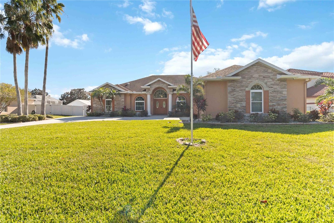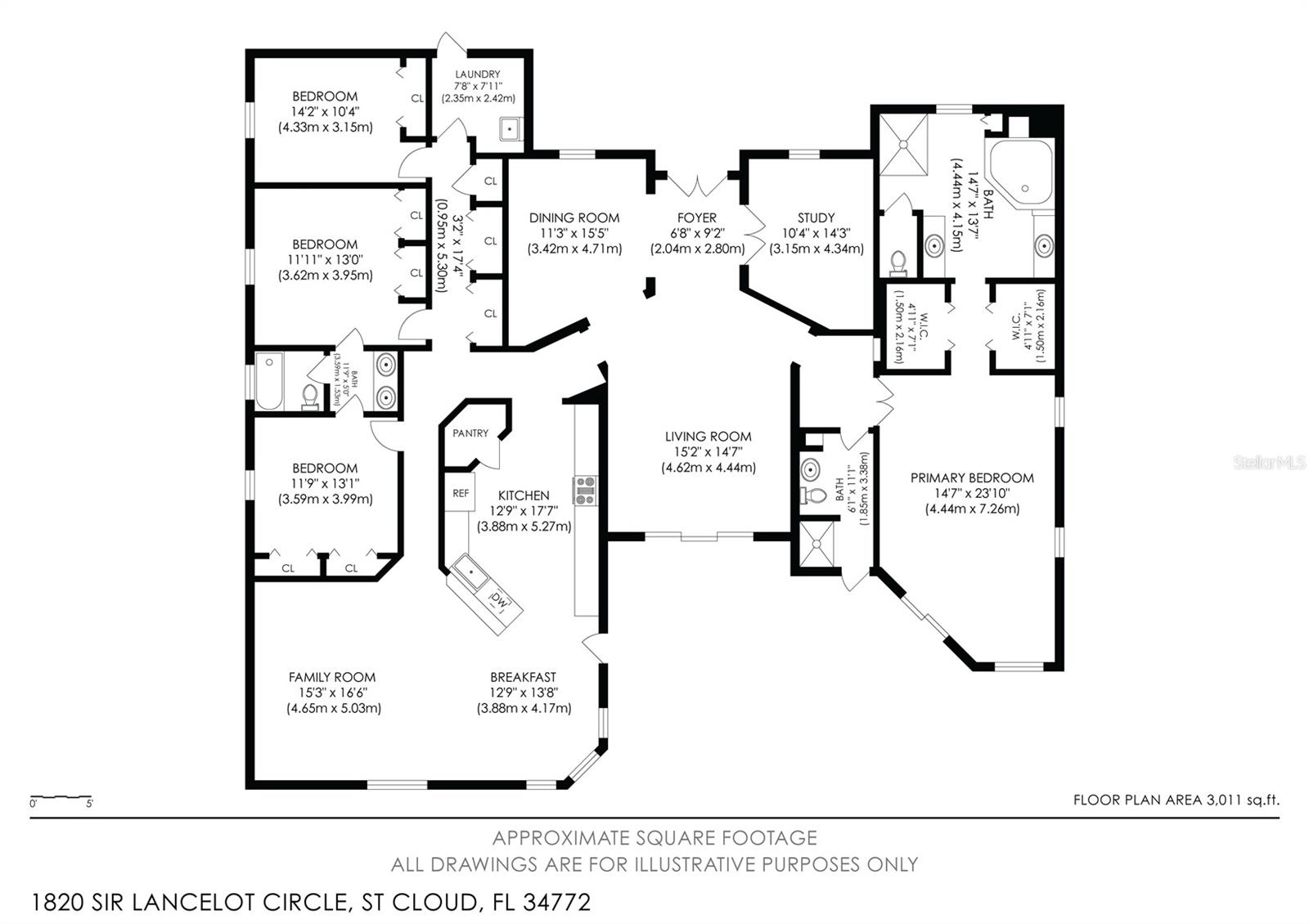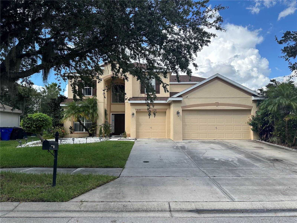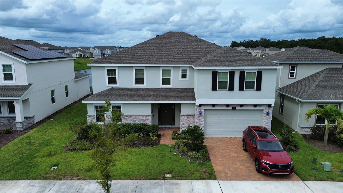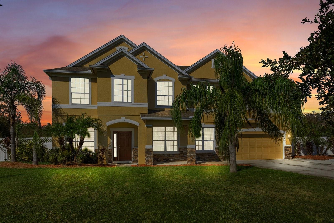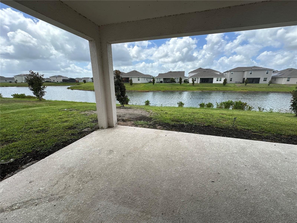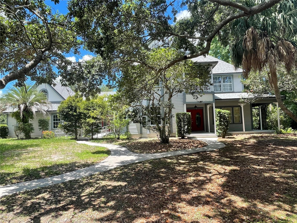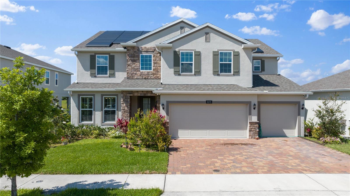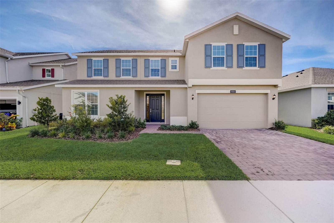1820 Sir Lancelot Circle, SAINT CLOUD, FL 34772
Property Photos
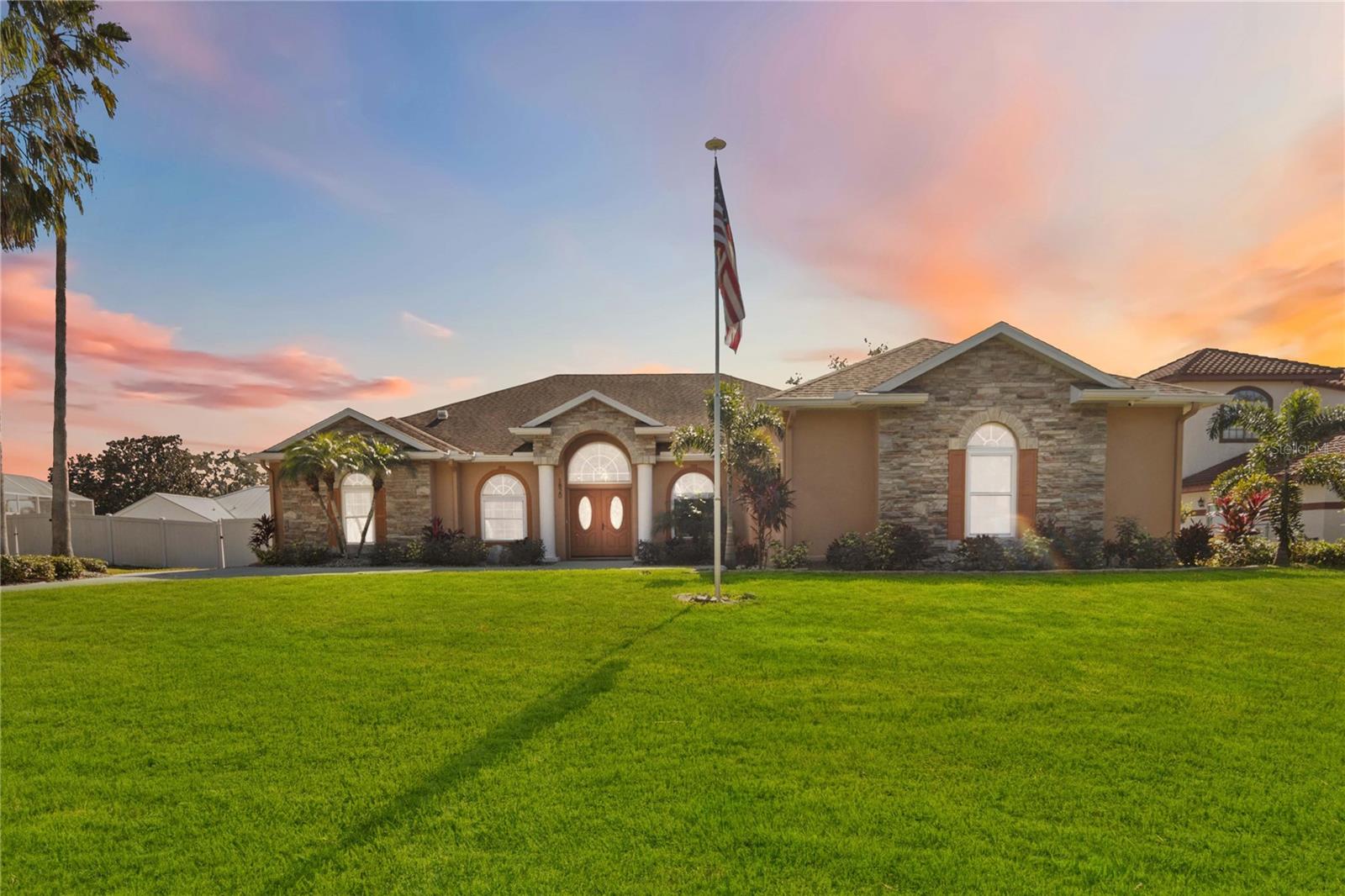
Would you like to sell your home before you purchase this one?
Priced at Only: $649,000
For more Information Call:
Address: 1820 Sir Lancelot Circle, SAINT CLOUD, FL 34772
Property Location and Similar Properties
- MLS#: O6262913 ( Residential )
- Street Address: 1820 Sir Lancelot Circle
- Viewed: 17
- Price: $649,000
- Price sqft: $152
- Waterfront: No
- Year Built: 2001
- Bldg sqft: 4264
- Bedrooms: 4
- Total Baths: 3
- Full Baths: 3
- Garage / Parking Spaces: 2
- Days On Market: 25
- Additional Information
- Geolocation: 28.2051 / -81.2881
- County: OSCEOLA
- City: SAINT CLOUD
- Zipcode: 34772
- Subdivision: Camelot
- Elementary School: Michigan Avenue Elem (K 5)
- Middle School: St. Cloud Middle (6 8)
- High School: St. Cloud High School
- Provided by: ORLANDO REGIONAL REALTY
- Contact: Kimberley Beaudry
- 407-751-2111

- DMCA Notice
-
DescriptionWelcome to this charming oasis in the heart of Camelot, a premier gated community in St. Cloud. With 4 bedrooms, 3 full baths, and a resort style pool, this beautifully designed home blends elegance, comfort, and thoughtful updates to create a space where memories are waiting to be made. From the moment you step through the grand French doors, youre greeted by a warm, inviting atmosphere and a stunning view of the lush backyard that includes irrigation in all 6 zones. The formal dining room, complete with crown molding, chair railing, Venetian plaster walls, and a large picture window overlooking the front garden, sets the stage for family meals and special gatherings. Nearby, the cozy living room features crown molding and triple slider glass doors that effortlessly bring the outdoors in. The heart of the home is the fully remodeled kitchena space where form meets function. Youll find gleaming granite countertops, custom cabinetry with decorative crown molding, a built in wine rack, a walk in pantry, and a large breakfast bar perfect for quick bites or chatting with loved ones while cooking. Just off the kitchen, the sunny breakfast nook offers the perfect spot to sip your morning coffee while taking in the tranquil view of the pool. The master suite is a true retreat, offering space to unwind and recharge. With his and hers walk in closets, dual vanities, a Jacuzzi tub, a spacious walk in shower, and a separate water closet, every detail is designed for comfort and style. The Jack and Jill guest bedrooms are ideal for family or guests, with generous closets and shared access to a well appointed bathroom. The office with built in cabinetry and double sided desk, its natural light and dual French doors opening to the foyer, is the perfect spot for working from home or pursuing your passions. Step outside, and youll fall in love with the backyard oasis. The newly resurfaced, saltwater pool features jetted heating, surrounded by lush landscaping, brick pavers, and a peaceful fountain. The expansive 37x17 lanai, newly screened, is the perfect space for hosting or simply relaxing. A white vinyl privacy fence completes the outdoor retreat. This home has been lovingly cared for and thoughtfully updated, including new windows (2019), a new roof (2018), new HVAC (2022) and beautiful wood flooring paired with durable ceramic tile in wet areas, making clean up a breeze. Every corner of this home has been designed with purpose and careready for you to make it your own. Furnishings are optional for your convenience as well!
Payment Calculator
- Principal & Interest -
- Property Tax $
- Home Insurance $
- HOA Fees $
- Monthly -
Features
Building and Construction
- Covered Spaces: 0.00
- Exterior Features: French Doors, Irrigation System, Lighting, Rain Gutters, Sliding Doors
- Fencing: Fenced
- Flooring: Ceramic Tile, Laminate
- Living Area: 3202.00
- Roof: Shingle
Property Information
- Property Condition: Completed
Land Information
- Lot Features: City Limits, Level, Oversized Lot, Paved, Private
School Information
- High School: St. Cloud High School
- Middle School: St. Cloud Middle (6-8)
- School Elementary: Michigan Avenue Elem (K 5)
Garage and Parking
- Garage Spaces: 2.00
- Parking Features: Garage Door Opener
Eco-Communities
- Pool Features: Child Safety Fence, Gunite, Heated, In Ground, Other, Pool Sweep, Salt Water, Screen Enclosure
- Water Source: Public
Utilities
- Carport Spaces: 0.00
- Cooling: Central Air
- Heating: Central
- Pets Allowed: Yes
- Sewer: Septic Tank
- Utilities: BB/HS Internet Available, Cable Connected, Electricity Connected, Fire Hydrant, Sprinkler Meter, Street Lights
Amenities
- Association Amenities: Gated
Finance and Tax Information
- Home Owners Association Fee Includes: Private Road
- Home Owners Association Fee: 340.00
- Net Operating Income: 0.00
- Tax Year: 2023
Other Features
- Appliances: Built-In Oven, Dishwasher, Electric Water Heater, Kitchen Reverse Osmosis System, Microwave, Range, Refrigerator
- Association Name: Empire Management Group
- Association Phone: 321-710-8766
- Country: US
- Furnished: Negotiable
- Interior Features: Built-in Features, Ceiling Fans(s), Crown Molding, Eat-in Kitchen, High Ceilings, Kitchen/Family Room Combo, Primary Bedroom Main Floor, Solid Surface Counters, Solid Wood Cabinets, Split Bedroom, Walk-In Closet(s), Window Treatments
- Legal Description: CAMELOT UNIT TWO PB 8 PG 21 LOT 1
- Levels: One
- Area Major: 34772 - St Cloud (Narcoossee Road)
- Occupant Type: Vacant
- Parcel Number: 23-26-30-0017-0001-0010
- Views: 17
- Zoning Code: SR1
Similar Properties
Nearby Subdivisions
Barber Sub
Bristol Cove At Deer Creek Ph
Camelot
Canoe Creek Estates
Canoe Creek Estates Ph 3
Canoe Creek Estates Ph 6
Canoe Creek Estates Ph 7
Canoe Creek Lakes
Canoe Creek Lakes Add
Canoe Creek Woods
Cross Creek Estates
Cross Creek Estates Ph 2 3
Cross Creek Estates Phs 2 And
Deer Run Estates
Deer Run Estates Ph 2
Doe Run At Deer Creek
Eagle Meadow
Eden At Cross Prairie
Eden At Crossprairie
Edgewater Ed4 Lt 1 Rep
Esprit Homeowners Association
Esprit Ph 1
Esprit Ph 3c
Gramercy Farms Ph 1
Gramercy Farms Ph 4
Gramercy Farms Ph 5
Gramercy Farms Ph 7
Gramercy Farms Ph 8
Gramercy Farms Ph 9a
Hanover Lakes
Hanover Lakes 60
Hanover Lakes Ph 1
Hanover Lakes Ph 2
Hanover Lakes Ph 3
Hanover Lakes Ph 4
Hanover Lakes Ph 5
Havenfield At Cross Prairie
Hickory Grove Ph 1
Hickory Hollow
Horizon Meadows Pb 8 Pg 139 Lo
Indian Lakes Ph 3
Keystone Pointe Ph 1
Keystone Pointe Ph 2
Kissimmee Park
Mallard Pond Ph 1
Mallard Pond Ph 3
Mccools Add To Kissimmee Park
Northwest Lakeside Groves Ph 1
Northwest Lakeside Groves Ph 2
Northwest Lakeside Grvs Ph 2
Oakley Place
Old Hickory
Old Hickory Ph 1 2
Old Hickory Ph 3
Old Hickory Ph 4
Pine Chase Estates
Quail Wood
Reserve At Pine Tree
S L I C
Sawgrass
Seminole Land Inv Co
Seminole Land Inv Co S L I C
Seminole Land And Inv Co
Southern Pines
Southern Pines Ph 3b
Southern Pines Ph 4
St Cloud Manor Estates
St Cloud Manor Estates 03
St Cloud Manor Village
Stevens Plantation
Sweetwater Creek
The Meadow At Crossprairie
The Meadow At Crossprairie Bun
The Reserve At Twin Lakes
Twin Lakes
Twin Lakes Ph 1
Twin Lakes Ph 2a2b
Twin Lakes Ph 2c
Twin Lakes Ph 8
Twin Lks Ph 2c
Villagio
Whaleys Creek
Whaleys Creek Ph 1
Whaleys Creek Ph 2
Whaleys Creek Ph 3

- Samantha Archer, Broker
- Tropic Shores Realty
- Mobile: 727.534.9276
- samanthaarcherbroker@gmail.com


