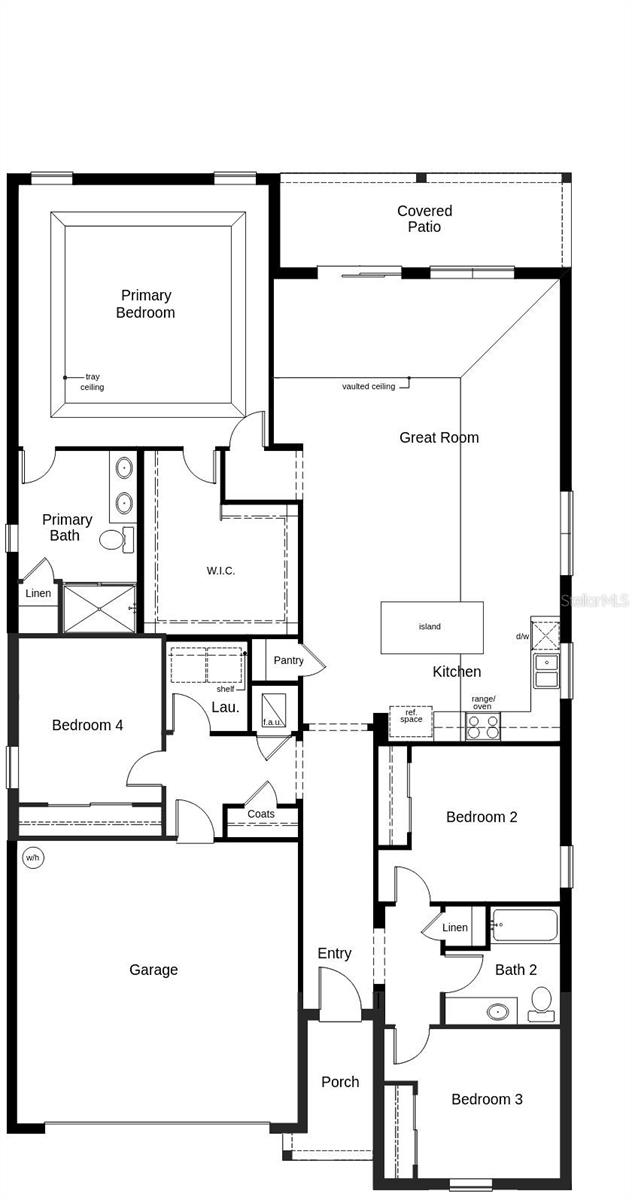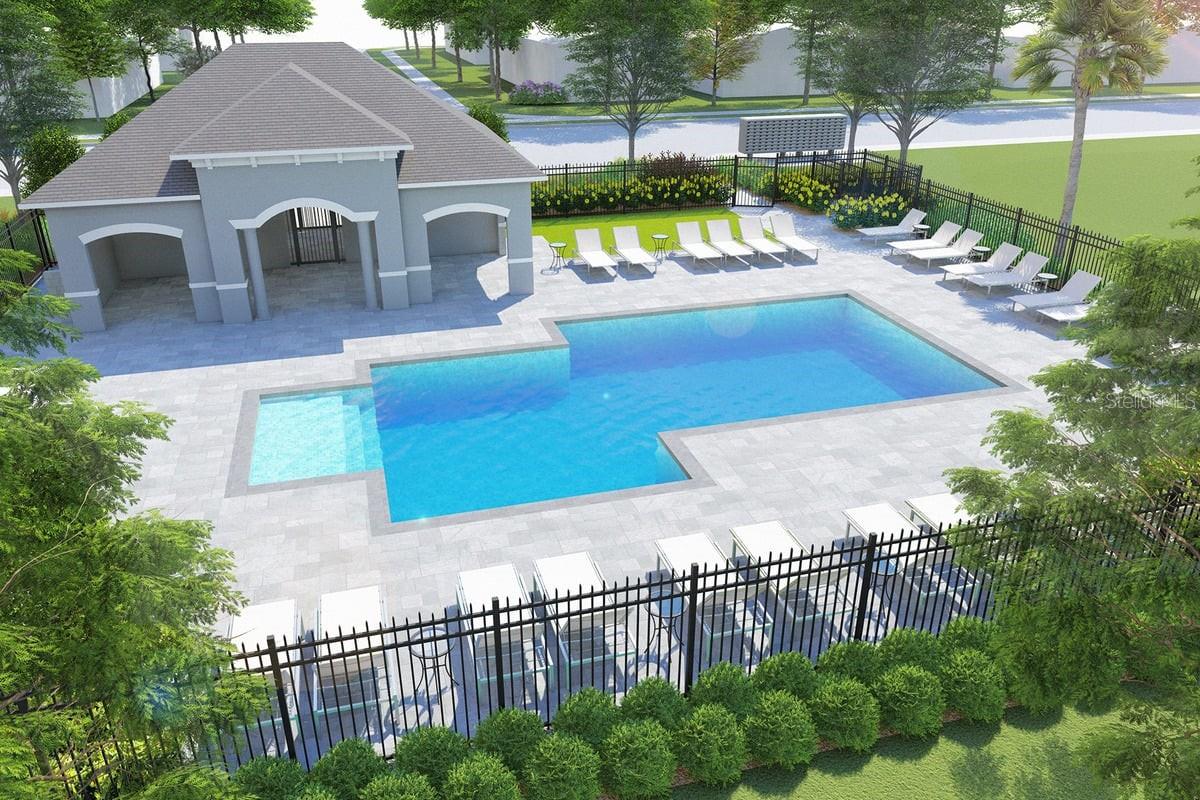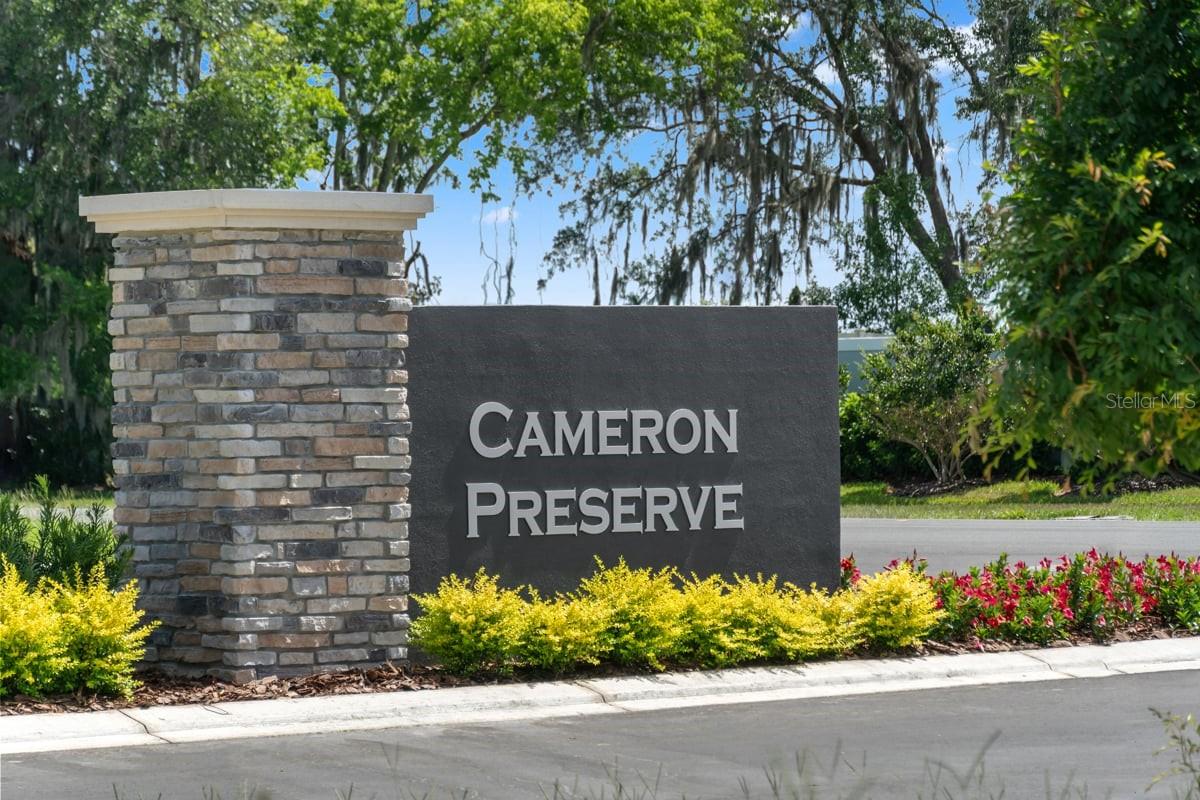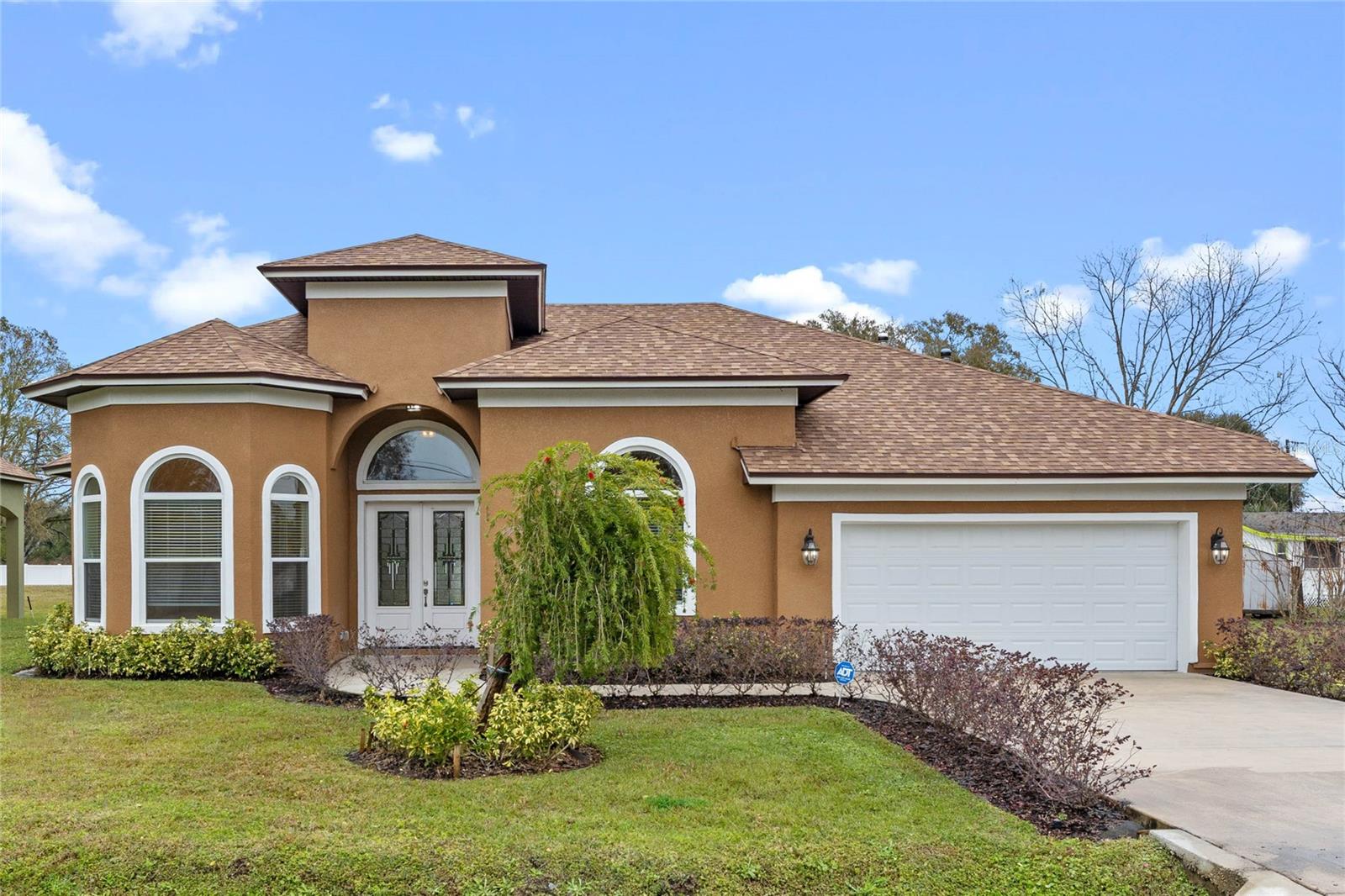1792 Aurora Oak Lane, SANFORD, FL 32771
Property Photos
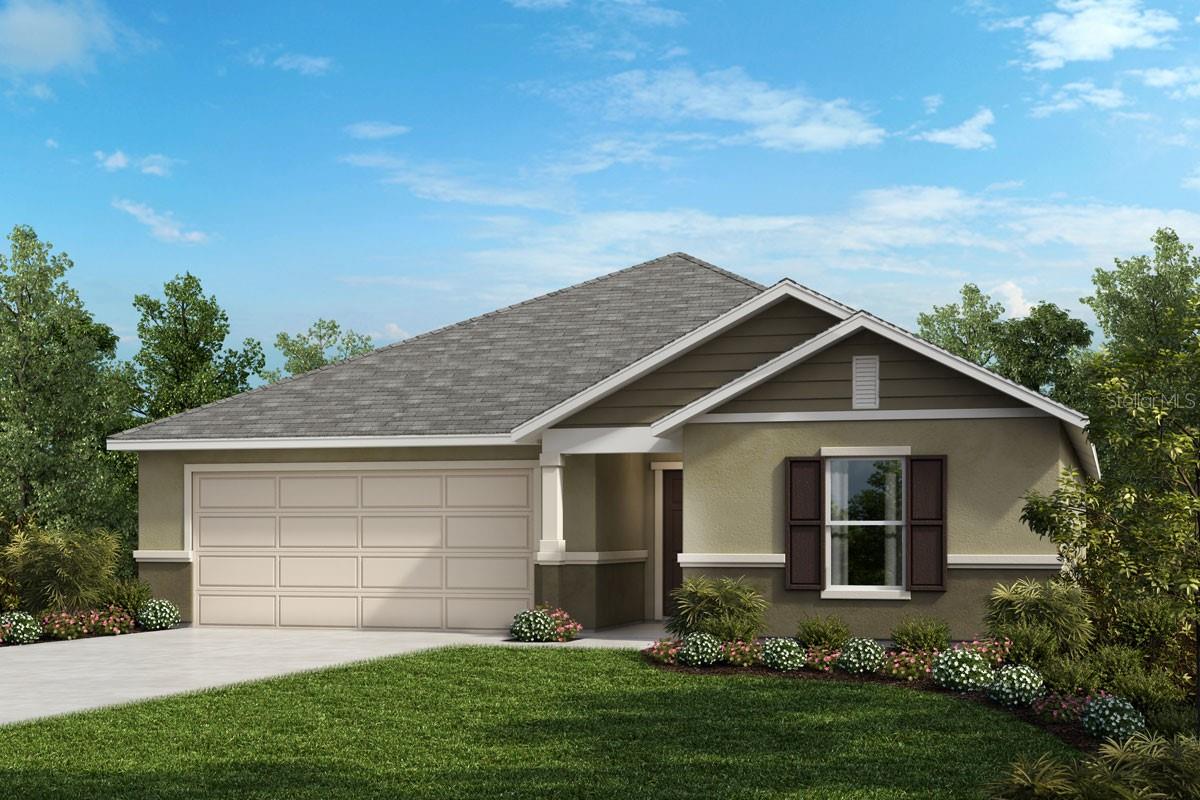
Would you like to sell your home before you purchase this one?
Priced at Only: $455,194
For more Information Call:
Address: 1792 Aurora Oak Lane, SANFORD, FL 32771
Property Location and Similar Properties






- MLS#: O6263494 ( Residential )
- Street Address: 1792 Aurora Oak Lane
- Viewed: 86
- Price: $455,194
- Price sqft: $168
- Waterfront: No
- Year Built: 2024
- Bldg sqft: 2706
- Bedrooms: 4
- Total Baths: 2
- Full Baths: 2
- Garage / Parking Spaces: 2
- Days On Market: 109
- Additional Information
- Geolocation: 28.8002 / -81.2195
- County: SEMINOLE
- City: SANFORD
- Zipcode: 32771
- Subdivision: Cameron Preserve
- Provided by: KELLER WILLIAMS ADVANTAGE REAL
- Contact: Tara Garkowski
- 407-977-7600

- DMCA Notice
Description
This charming, single story home showcases an open floor plan with durable tile flooring and a spacious great room that boasts volume ceilings. Enjoy the convenience of a dedicated laundry area. The kitchen is equipped with 36 in. upper cabinets, granite countertops, an island, a Moen chrome faucet, a Kohler stainless steel sink and Whirlpool appliances. Relax in the primary suite, which features a tray ceiling, walk in closet and connecting bath that offers a linen closet, extended dual sink vanity and walk in shower with tile surround. The covered back patio provides the ideal setting for outdoor entertaining and leisure.
Description
This charming, single story home showcases an open floor plan with durable tile flooring and a spacious great room that boasts volume ceilings. Enjoy the convenience of a dedicated laundry area. The kitchen is equipped with 36 in. upper cabinets, granite countertops, an island, a Moen chrome faucet, a Kohler stainless steel sink and Whirlpool appliances. Relax in the primary suite, which features a tray ceiling, walk in closet and connecting bath that offers a linen closet, extended dual sink vanity and walk in shower with tile surround. The covered back patio provides the ideal setting for outdoor entertaining and leisure.
Payment Calculator
- Principal & Interest -
- Property Tax $
- Home Insurance $
- HOA Fees $
- Monthly -
For a Fast & FREE Mortgage Pre-Approval Apply Now
Apply Now
 Apply Now
Apply NowFeatures
Building and Construction
- Builder Model: 2168F
- Builder Name: KB Home
- Covered Spaces: 0.00
- Exterior Features: Sidewalk, Sliding Doors
- Flooring: Carpet, Tile
- Living Area: 2168.00
- Roof: Shingle
Property Information
- Property Condition: Completed
Garage and Parking
- Garage Spaces: 2.00
- Open Parking Spaces: 0.00
Eco-Communities
- Water Source: Public
Utilities
- Carport Spaces: 0.00
- Cooling: Central Air
- Heating: Central
- Pets Allowed: Yes
- Sewer: Public Sewer
- Utilities: BB/HS Internet Available
Amenities
- Association Amenities: Pool
Finance and Tax Information
- Home Owners Association Fee: 375.00
- Insurance Expense: 0.00
- Net Operating Income: 0.00
- Other Expense: 0.00
- Tax Year: 2024
Other Features
- Appliances: Dishwasher, Disposal, Range, Range Hood
- Association Name: Empire Management Group/Mike Christian
- Association Phone: 407-770-1748
- Country: US
- Interior Features: Open Floorplan, Stone Counters, Thermostat, Tray Ceiling(s), Vaulted Ceiling(s), Walk-In Closet(s)
- Legal Description: LOT 64 CAMERON PRESERVE PB 90 PGS 23-31
- Levels: One
- Area Major: 32771 - Sanford/Lake Forest
- Occupant Type: Vacant
- Parcel Number: 33-19-31-524-0000-0640
- Style: Ranch
- Views: 86
- Zoning Code: PD
Similar Properties
Nearby Subdivisions
Academy Manor
Belair Place
Belair Sanford
Buckingham Estates
Buckingham Estates Ph 3 4
Cameron Preserve
Celery Ave Add
Celery Estates North
Celery Key
Celery Lakes Ph 1
Celery Oaks
Celery Oaks Sub
Conestoga Park A Rep
Country Club Manor
Country Club Park
Crown Colony Sub
Dixie Terrace 1st Add
Dreamwold 3rd Sec
Estates At Rivercrest
Estates At Wekiva Park
Evans Terrace
Fla Land Colonization Company
Forest Glen Sub
Fort Mellon
Fort Mellon 2nd Sec
Georgia Acres
Grove Manors
Highland Park
Lake Forest
Lake Forest Sec Two A
Lake Markham Estates
Lake Markham Preserve
Lake Sylvan Cove
Lake Sylvan Oaks
M W Clarks Sub
Magnolia Heights
Mayfair Meadows
Mayfair Meadows Ph 2
Midway
Monterey Oaks Ph 2 Rep
Oregon Trace
Packards 1st Add To Midway
Palm Point
Phillips Terrace
Pine Heights
Pine Level
Preserve At Astor Farms Ph 3
Retreat At Wekiva Ph 2
River Crest Ph 1
River Crest Ph 2
Riverbend At Cameron Heights P
Riverview Twnhms Ph Ii
Rose Court
Rosecrest
Ross Lake Shores
San Clar Farms Rep
San Lanta 2nd Sec
San Lanta 2nd Sec Rep
San Lanta 3rd Sec
Sanford Farms
Sanford Heights
Sanford Town Of
Sipes Fehr
Smiths M M 2nd Sub B1 P101
Somerset At Sanford Farms
South Sanford
Sterling Meadows
Stevens Add To Midway
Tall Trees
Terra Bella Westlake Estates
The Glades On Sylvan Lake
The Glades On Sylvan Lake Ph 2
Thornbrooke Ph 1
Thornbrooke Ph 4
Wekiva Camp Sites Rep
Woodsong
Contact Info

- Samantha Archer, Broker
- Tropic Shores Realty
- Mobile: 727.534.9276
- samanthaarcherbroker@gmail.com



