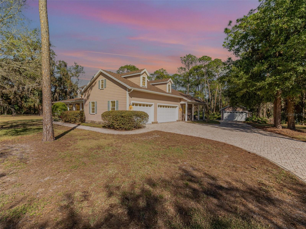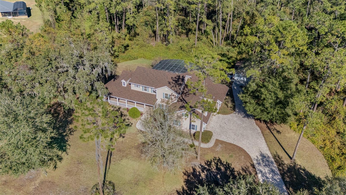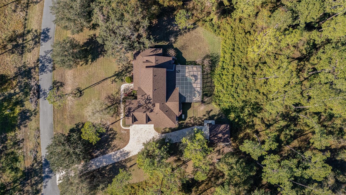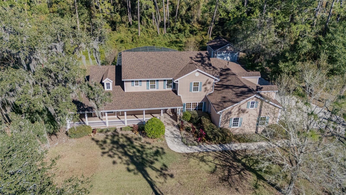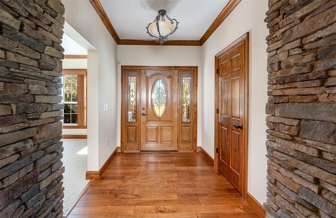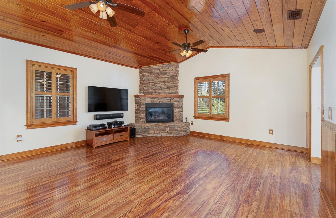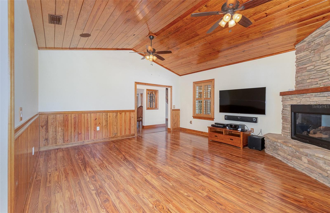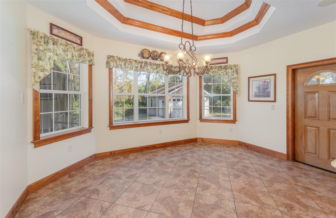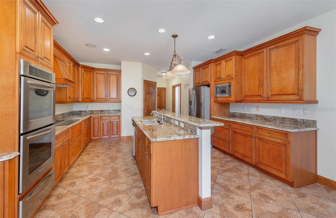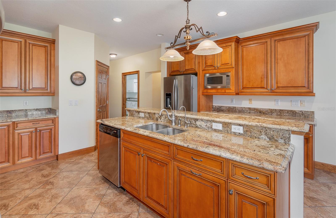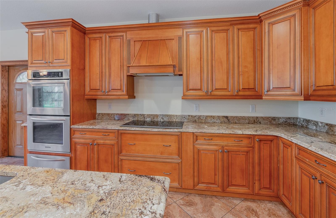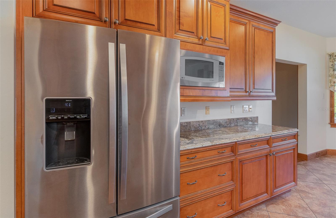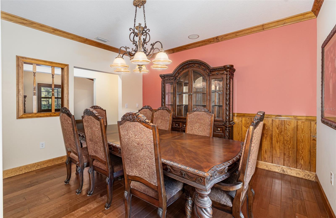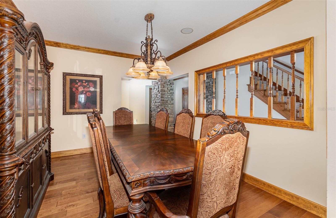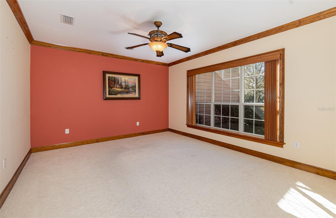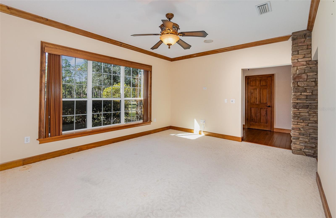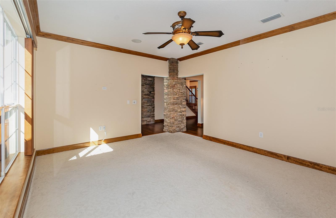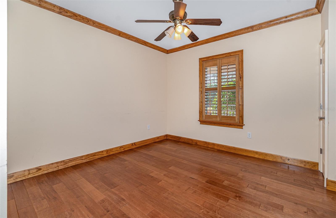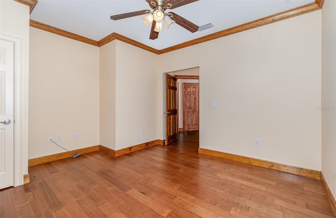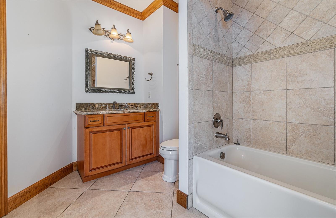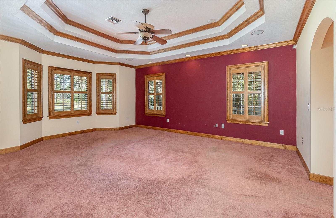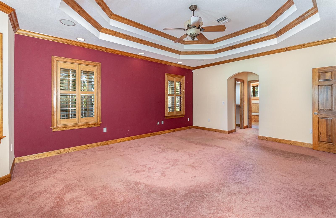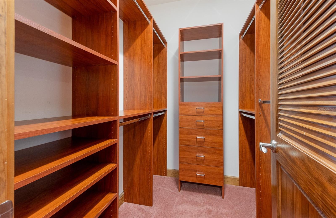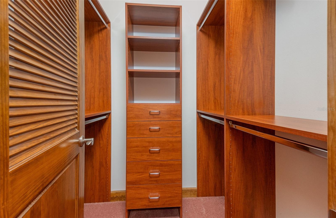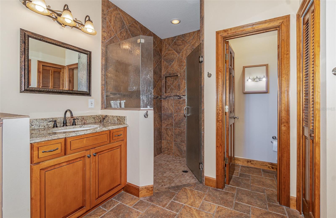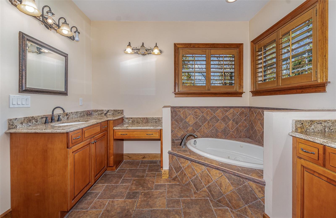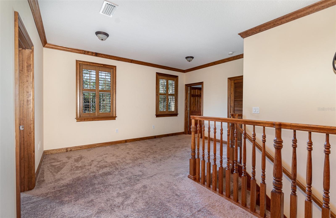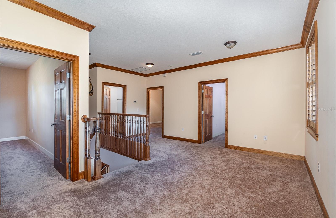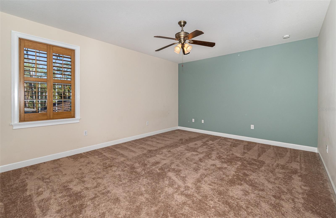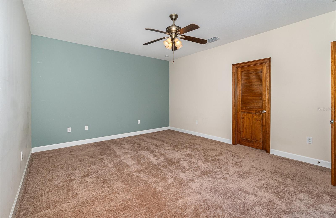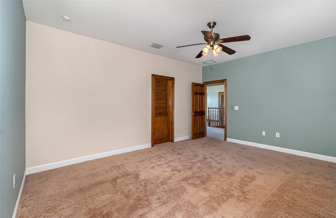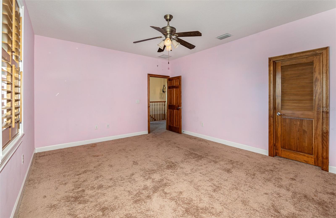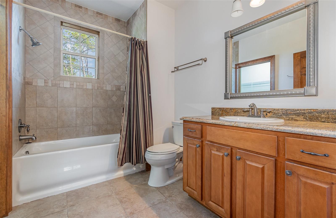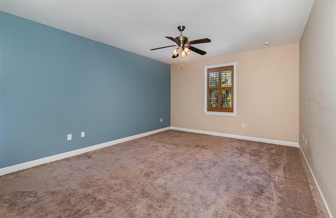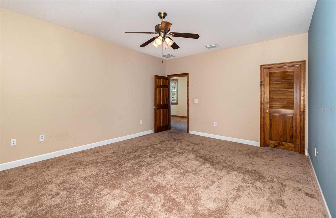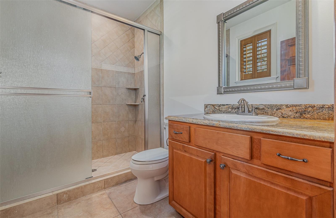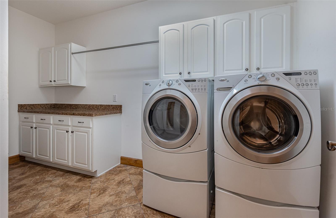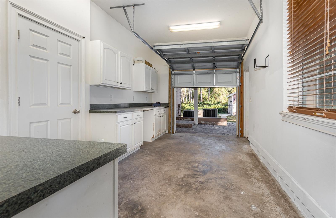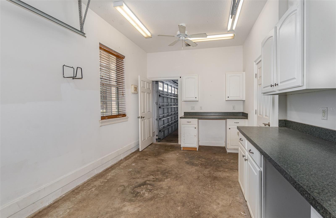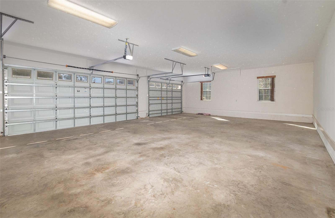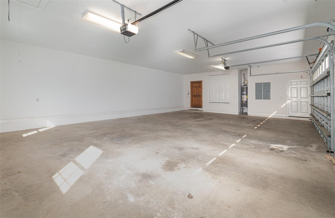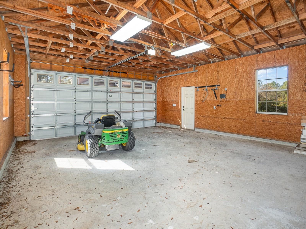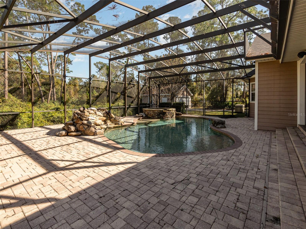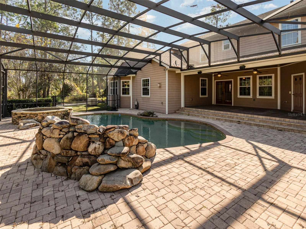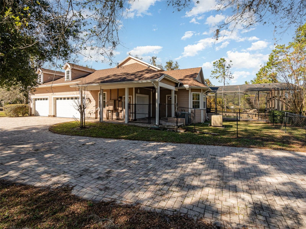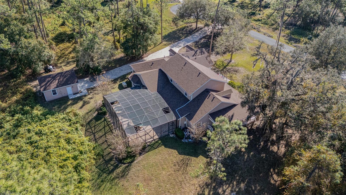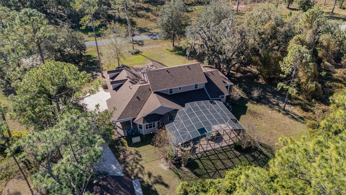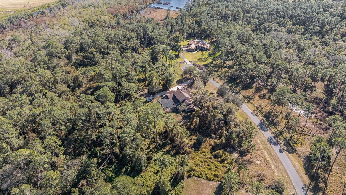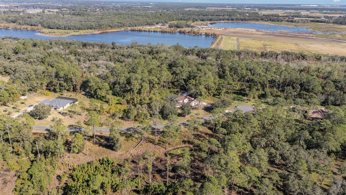27012 Grand Oak Lane, TAVARES, FL 32778
Property Photos
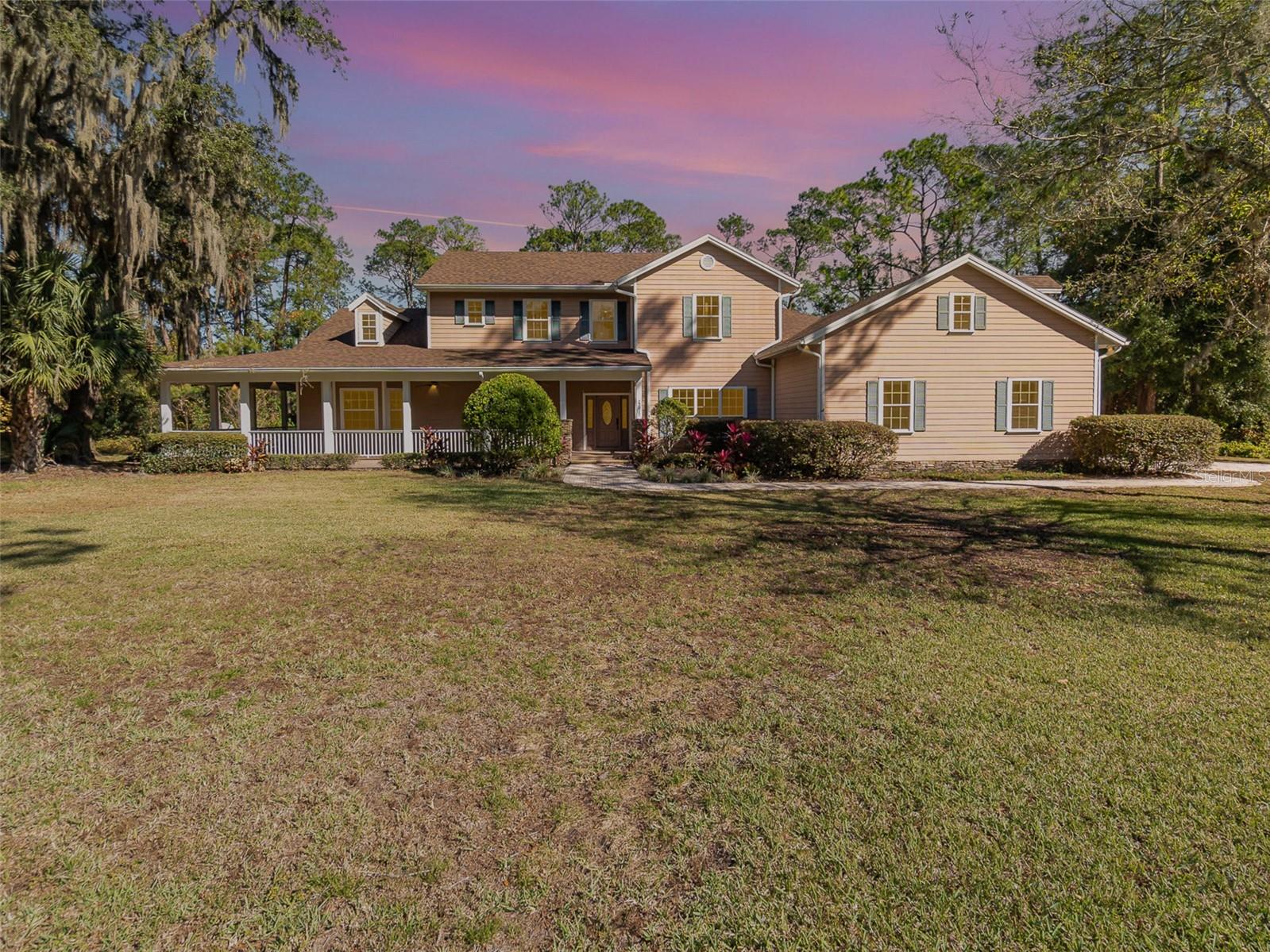
Would you like to sell your home before you purchase this one?
Priced at Only: $875,000
For more Information Call:
Address: 27012 Grand Oak Lane, TAVARES, FL 32778
Property Location and Similar Properties






- MLS#: O6264063 ( Residential )
- Street Address: 27012 Grand Oak Lane
- Viewed: 105
- Price: $875,000
- Price sqft: $103
- Waterfront: No
- Year Built: 2008
- Bldg sqft: 8514
- Bedrooms: 4
- Total Baths: 4
- Full Baths: 4
- Garage / Parking Spaces: 5
- Days On Market: 93
- Additional Information
- Geolocation: 28.7339 / -81.6893
- County: LAKE
- City: TAVARES
- Zipcode: 32778
- Subdivision: Beauclair Ranch Club Sub
- Provided by: MARK SPAIN REAL ESTATE
- Contact: Mark Vescio
- 855-299-7653

- DMCA Notice
Description
**seller is providing up to $25,000 in personalization credit to buyer** on a 2. 95 acre lot on a quiet cul de sac, this custom built home offers unparalleled privacy and charm. Backing up to a lush preserve, relax on your wraparound porch, perfect for soaking in the tranquil surroundings. The oasis includes a sparkling pool, relaxing spa, and exterior door leading to a full bath inside. The inviting family room features stunning wood beam ceilings, creating a warm ambiance. The main level hosts a spacious primary suite with tray ceilings, large closets with built in wood shelving, and a luxurious ensuite bath with soaking tub and walk in shower. The gourmet kitchen is complete with built in ovens, cooktop, and ample workspace. Upstairs, three generously sized bedrooms and two full baths provide comfort for family or guests. Additional amenities include an attached 3 car garage, a detached 2 car garage, and a workshop/golf cart garage, offering plenty of space for vehicles and hobbies.
Description
**seller is providing up to $25,000 in personalization credit to buyer** on a 2. 95 acre lot on a quiet cul de sac, this custom built home offers unparalleled privacy and charm. Backing up to a lush preserve, relax on your wraparound porch, perfect for soaking in the tranquil surroundings. The oasis includes a sparkling pool, relaxing spa, and exterior door leading to a full bath inside. The inviting family room features stunning wood beam ceilings, creating a warm ambiance. The main level hosts a spacious primary suite with tray ceilings, large closets with built in wood shelving, and a luxurious ensuite bath with soaking tub and walk in shower. The gourmet kitchen is complete with built in ovens, cooktop, and ample workspace. Upstairs, three generously sized bedrooms and two full baths provide comfort for family or guests. Additional amenities include an attached 3 car garage, a detached 2 car garage, and a workshop/golf cart garage, offering plenty of space for vehicles and hobbies.
Payment Calculator
- Principal & Interest -
- Property Tax $
- Home Insurance $
- HOA Fees $
- Monthly -
For a Fast & FREE Mortgage Pre-Approval Apply Now
Apply Now
 Apply Now
Apply NowFeatures
Building and Construction
- Covered Spaces: 0.00
- Exterior Features: Private Mailbox, Rain Gutters, Sliding Doors
- Flooring: Carpet, Ceramic Tile, Laminate, Tile
- Living Area: 3960.00
- Other Structures: Storage, Workshop
- Roof: Shingle
Property Information
- Property Condition: Completed
Land Information
- Lot Features: Conservation Area, Cul-De-Sac, Street Dead-End
Garage and Parking
- Garage Spaces: 5.00
- Open Parking Spaces: 0.00
- Parking Features: Boat, Driveway, Garage Door Opener, Garage Faces Side, Golf Cart Parking, Guest, Oversized, RV Parking, Split Garage, Workshop in Garage
Eco-Communities
- Pool Features: In Ground, Outside Bath Access, Pool Alarm, Screen Enclosure
- Water Source: Well
Utilities
- Carport Spaces: 0.00
- Cooling: Central Air
- Heating: Central, Electric
- Pets Allowed: Yes
- Sewer: Septic Tank
- Utilities: BB/HS Internet Available, Cable Available, Electricity Connected, Phone Available, Water Connected
Amenities
- Association Amenities: Cable TV, Park, Playground
Finance and Tax Information
- Home Owners Association Fee Includes: Cable TV, Internet, Maintenance Grounds, Private Road
- Home Owners Association Fee: 978.00
- Insurance Expense: 0.00
- Net Operating Income: 0.00
- Other Expense: 0.00
- Tax Year: 2023
Other Features
- Appliances: Built-In Oven, Cooktop, Dishwasher, Disposal, Dryer, Electric Water Heater, Kitchen Reverse Osmosis System, Microwave, Refrigerator, Washer
- Association Name: Karie Clearwater
- Association Phone: 3523660234
- Country: US
- Interior Features: Built-in Features, Ceiling Fans(s), Crown Molding, Eat-in Kitchen, Living Room/Dining Room Combo, Primary Bedroom Main Floor, Solid Surface Counters, Split Bedroom, Thermostat, Tray Ceiling(s), Vaulted Ceiling(s), Walk-In Closet(s)
- Legal Description: BEAUCLAIR RANCH CLUB PB 55 PG 3-8 LOT 43 ORB 3101 PG 872 ORB 4191 PG 491
- Levels: Two
- Area Major: 32778 - Tavares / Deer Island
- Occupant Type: Vacant
- Parcel Number: 14-20-26-0105-000-04300
- Views: 105
- Zoning Code: PUD
Nearby Subdivisions
0200
Avalon
Avalon Park
Avalon Park Tavares
Avalon Park Tavares Ph 1
Avalon Park Tavares Ph I
Baytree Ph Iii
Beauclair Ranch Club Sub
Deer Island
Deer Island Club Pt Rep A Tr C
Elmwood
Etowah Ph 3a
Etowah Ph 3b
Fairview Rep
Glenns Cove
Grand Oak Estates
Greenbrierbaytreeph 2
Groves At Baytree Ph 01
Lake Harris Shores
Lakeside At Tavares
Leela Reserve
None
North Lakewood Park
Not Applicable
Not On List
Oak Bend Rep
Old Mill Run Sub
Royal Harbor
Royal Harbor Ph 01
Royal Harbor Ph 1
Royal Harbor Ph 2
Seaport Village
Seasons At Lakeside Forest
Squirrel Point Sub
Summit Chase Villas Ph 01 Amd
Tavares
Tavares Chelsea Oaks South
Tavares Foxborough
Tavares Frosts Sub
Tavares Groves At Baytree Ph 0
Tavares Lake Dora Shores Sub
Tavares Lake Elsie Reserve
Tavares Lake Frances Estates
Tavares Lakewood Park
Tavares Minnetonka
Tavares Mobile Home Estates
Tavares Pines At Lake Saunders
Tavares Royal Harbor
Tavares Royal Harbor Ph 02 Lt
Tavares Royal Harbor Ph 04
Tavares Royal Harbor Ph 05
Tavares Tavares Heights
Tavares Vista Del Largo Water
Turkey Creek
Venetian Village Fourth Add
Venetian Village Second Add
Contact Info

- Samantha Archer, Broker
- Tropic Shores Realty
- Mobile: 727.534.9276
- samanthaarcherbroker@gmail.com



