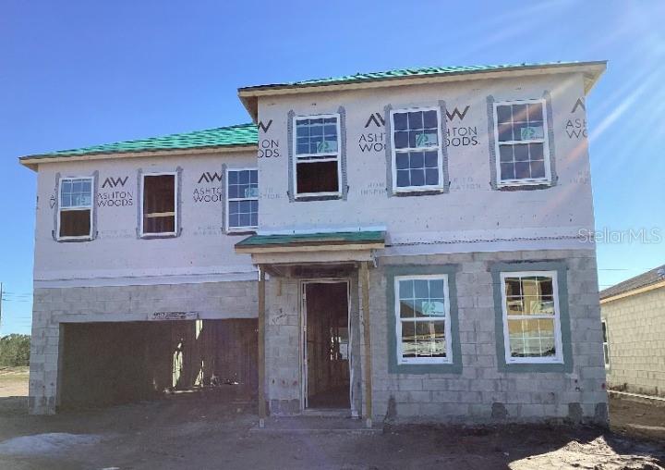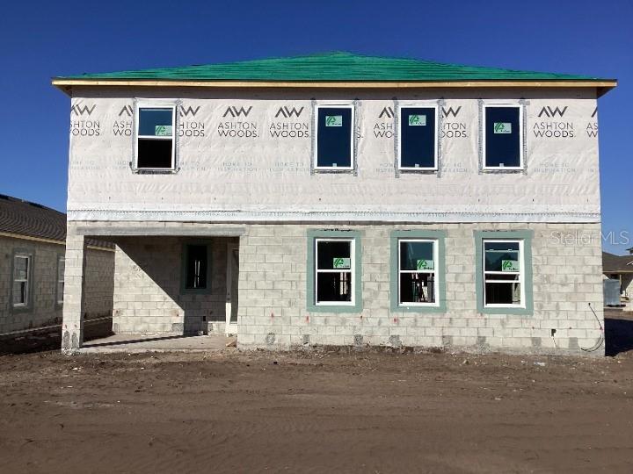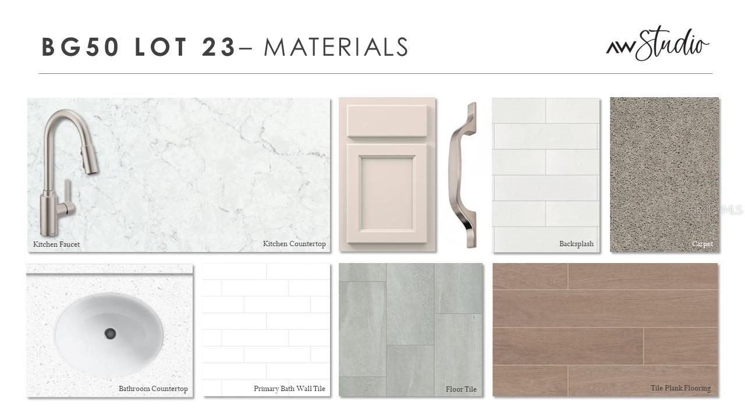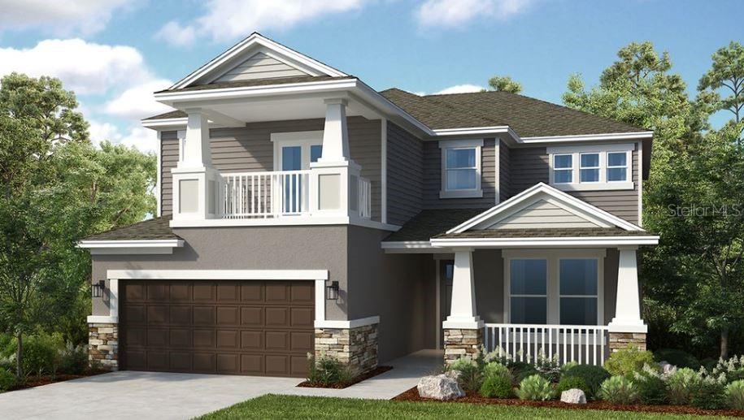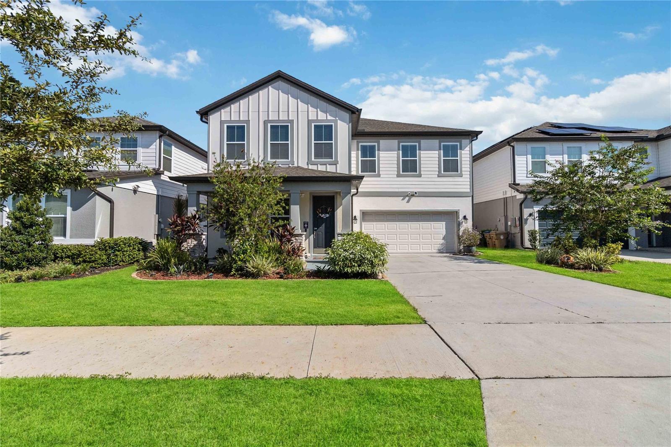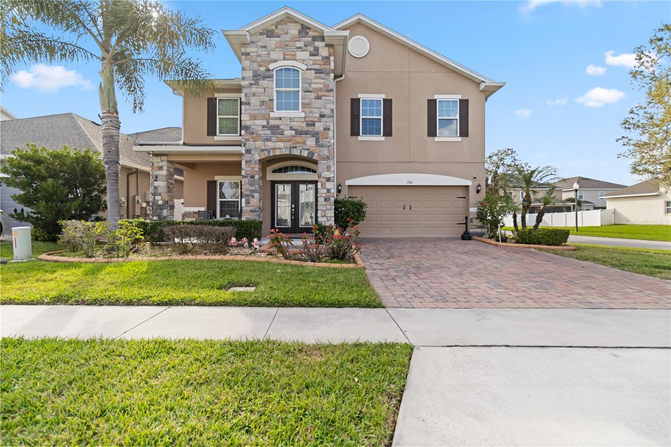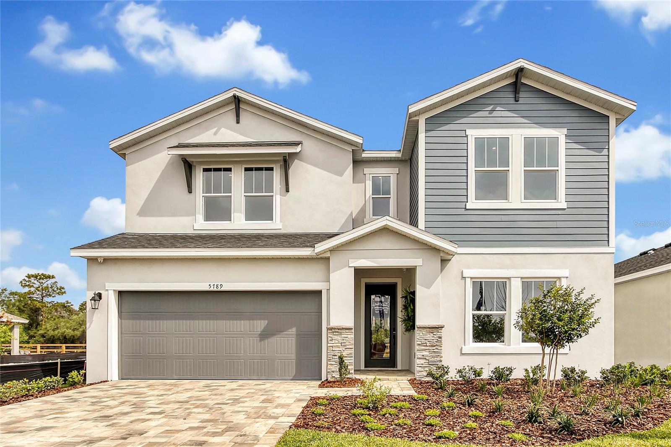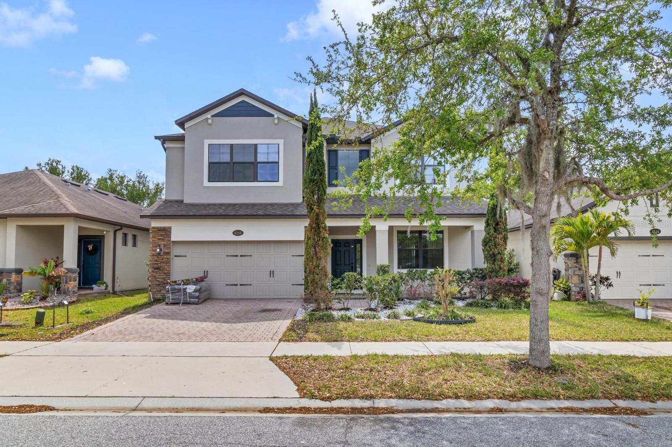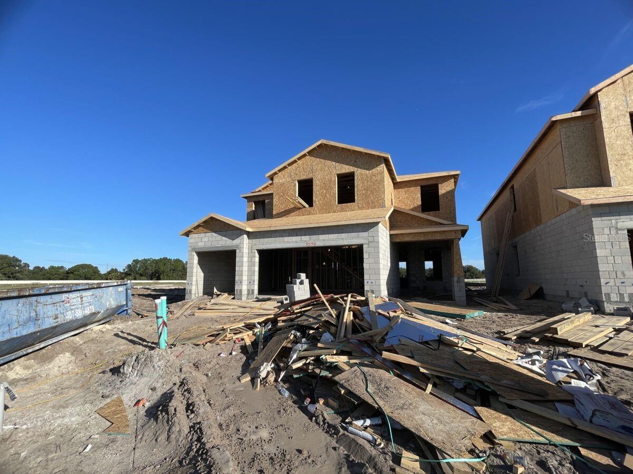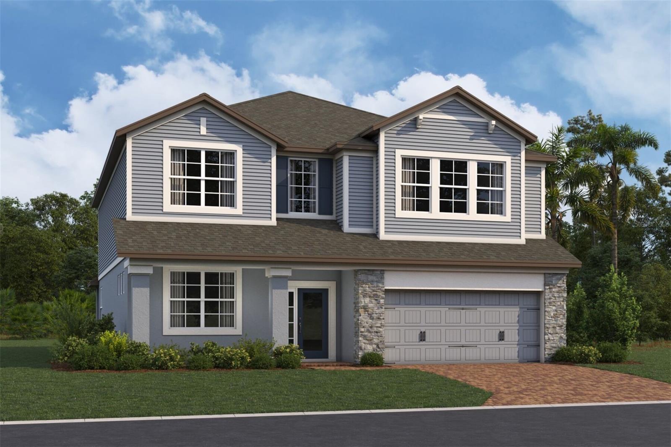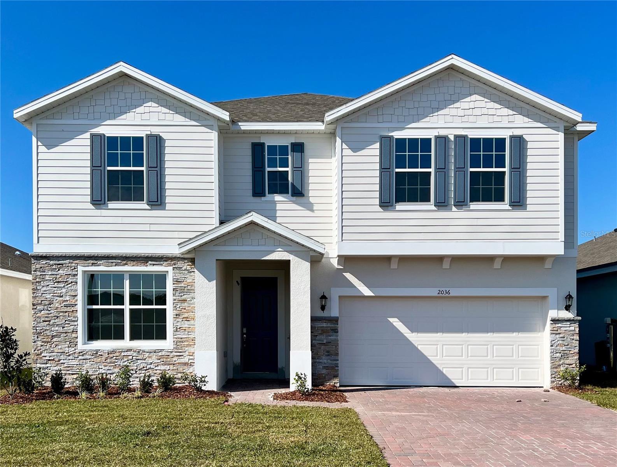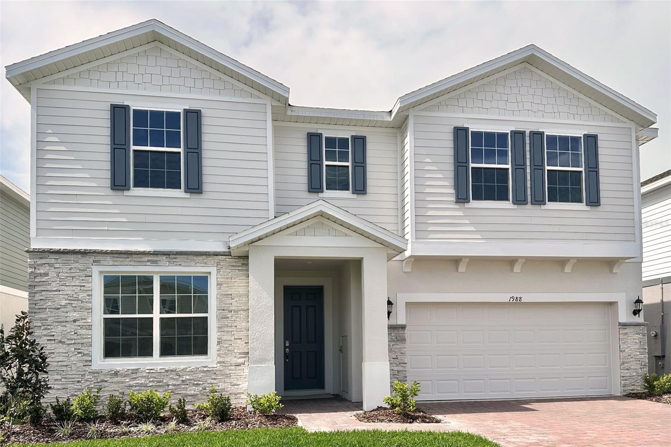5714 Cattle Ranch Drive, SAINT CLOUD, FL 34771
Property Photos
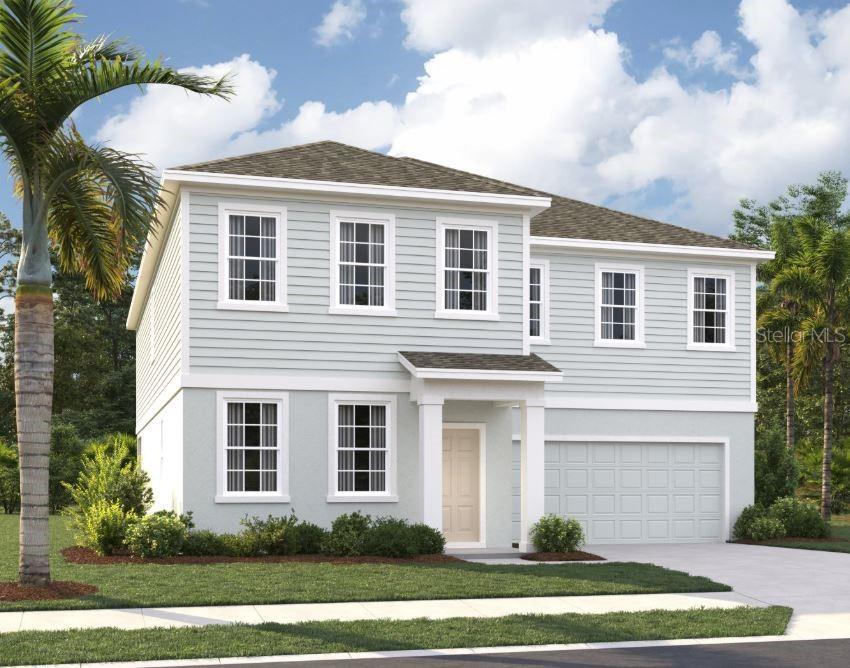
Would you like to sell your home before you purchase this one?
Priced at Only: $599,379
For more Information Call:
Address: 5714 Cattle Ranch Drive, SAINT CLOUD, FL 34771
Property Location and Similar Properties






- MLS#: O6264372 ( Residential )
- Street Address: 5714 Cattle Ranch Drive
- Viewed: 140
- Price: $599,379
- Price sqft: $161
- Waterfront: No
- Year Built: 2024
- Bldg sqft: 3715
- Bedrooms: 4
- Total Baths: 4
- Full Baths: 3
- 1/2 Baths: 1
- Garage / Parking Spaces: 2
- Days On Market: 107
- Additional Information
- Geolocation: 28.2839 / -81.2105
- County: OSCEOLA
- City: SAINT CLOUD
- Zipcode: 34771
- Subdivision: Sunbrooke
- Elementary School: Narcoossee Elementary
- Middle School: Narcoossee Middle
- High School: Harmony High
- Provided by: ASHTON ORLANDO RESIDENTIAL LLC
- Contact: Robert Williams
- 407-647-3700

- DMCA Notice
Description
The Griffin, a stunning 3,074 sq. ft. two story home, offers an exceptional living experience in the desirable Sunbrooke community. This spacious floor plan boasts luxury vinyl plank flooring, quartz countertops, and 42 kitchen cabinets, with a covered lanai perfect for outdoor living. Surrounded by conservation and featuring water view homesites, residents can enjoy peaceful walks along scenic trails or relax by the resort style pool. Located just minutes from Lake Nona, SR 417, and Orlando International Airport, this home provides easy access to top rated schools, work centers, and Orlandos world renowned attractions. Experience the perfect combination of comfort, convenience, and style in the Griffinyour dream home awaits! Up to $100,000 in flex cash!
Description
The Griffin, a stunning 3,074 sq. ft. two story home, offers an exceptional living experience in the desirable Sunbrooke community. This spacious floor plan boasts luxury vinyl plank flooring, quartz countertops, and 42 kitchen cabinets, with a covered lanai perfect for outdoor living. Surrounded by conservation and featuring water view homesites, residents can enjoy peaceful walks along scenic trails or relax by the resort style pool. Located just minutes from Lake Nona, SR 417, and Orlando International Airport, this home provides easy access to top rated schools, work centers, and Orlandos world renowned attractions. Experience the perfect combination of comfort, convenience, and style in the Griffinyour dream home awaits! Up to $100,000 in flex cash!
Payment Calculator
- Principal & Interest -
- Property Tax $
- Home Insurance $
- HOA Fees $
- Monthly -
For a Fast & FREE Mortgage Pre-Approval Apply Now
Apply Now
 Apply Now
Apply NowFeatures
Building and Construction
- Builder Model: Griffin
- Builder Name: Ashton Woods
- Covered Spaces: 0.00
- Exterior Features: Irrigation System, Sidewalk
- Flooring: Carpet, Vinyl
- Living Area: 3074.00
- Roof: Shingle
Property Information
- Property Condition: Completed
Land Information
- Lot Features: Sidewalk, Paved
School Information
- High School: Harmony High
- Middle School: Narcoossee Middle
- School Elementary: Narcoossee Elementary
Garage and Parking
- Garage Spaces: 2.00
- Open Parking Spaces: 0.00
- Parking Features: Driveway, Garage Door Opener
Eco-Communities
- Water Source: Public
Utilities
- Carport Spaces: 0.00
- Cooling: Central Air
- Heating: Central
- Pets Allowed: Cats OK, Dogs OK
- Sewer: Private Sewer
- Utilities: Fiber Optics, Public
Amenities
- Association Amenities: Clubhouse, Playground, Pool
Finance and Tax Information
- Home Owners Association Fee Includes: Pool
- Home Owners Association Fee: 75.00
- Insurance Expense: 0.00
- Net Operating Income: 0.00
- Other Expense: 0.00
- Tax Year: 2024
Other Features
- Appliances: Dishwasher, Disposal, Electric Water Heater, Microwave, Range
- Association Name: Associa Community Management
- Association Phone: 407-455-5950
- Country: US
- Interior Features: Open Floorplan, PrimaryBedroom Upstairs, Walk-In Closet(s)
- Legal Description: Lot 23, Sunbrooke Phase 5, according to the plat thereof as recorded in Plat Book 35, Pages 158 through 160, Public Records of Osceola County, Florida.
- Levels: Two
- Area Major: 34771 - St Cloud (Magnolia Square)
- Occupant Type: Vacant
- Parcel Number: 272531010400010230
- Views: 140
- Zoning Code: RES
Similar Properties
Nearby Subdivisions
Bay Lake Ranch
Brack Ranch
Bridgewalk Ph 1b 2a 2b
Center Lake On The Park
Chisholm Estates
Country Meadow West
Del Webb Sunbridge Ph 1
Del Webb Sunbridge Ph 1d
Del Webb Sunbridge Ph 2a
East Lake Cove Ph 1
Ellington Place
Gardens At Lancaster Park
Lancaster Park East Ph 2
Live Oak Lake Ph 3
New Eden On The Lakes
Northshore Stage 01
Nova Grove
Oakwood Shores
Pine Glen
Prairie Oaks
Preston Cove Ph 1 2
Starline Estates
Stonewood Estates
Sunbrooke
Sunbrooke Ph 2
Suncrest
The Waters At Center Lake Ranc
Trinity Place Ph 1
Turtle Creek Ph 1a
Turtle Creek Ph 1b
Weslyn Park
Weslyn Park Ph 2
Wiregrass
Wiregrass Ph 2
Contact Info

- Samantha Archer, Broker
- Tropic Shores Realty
- Mobile: 727.534.9276
- samanthaarcherbroker@gmail.com



