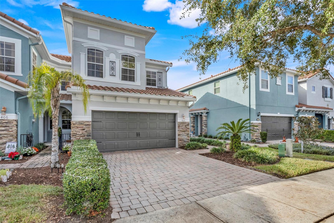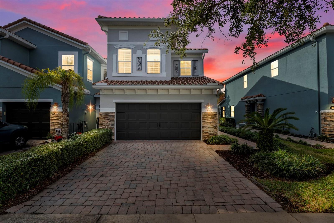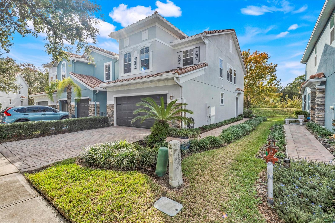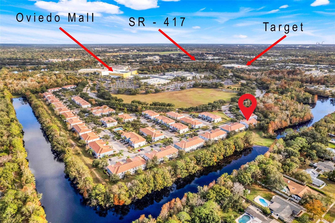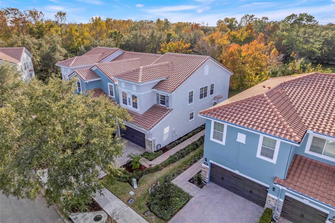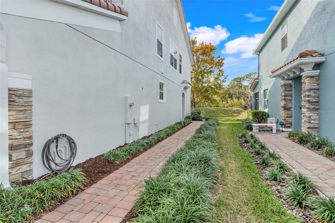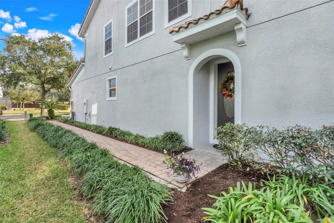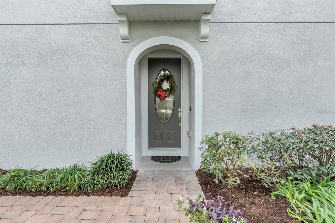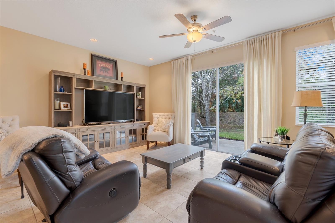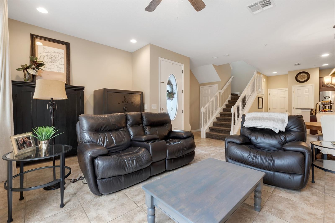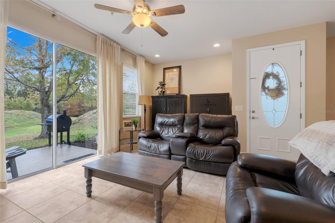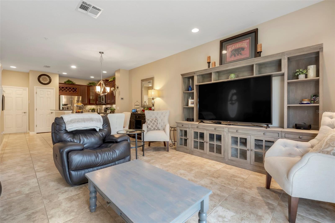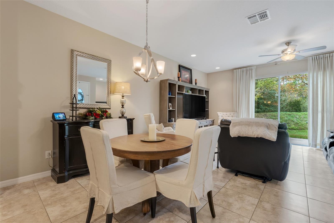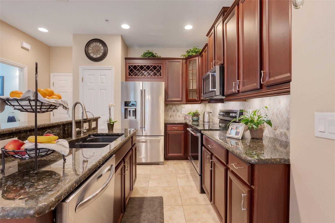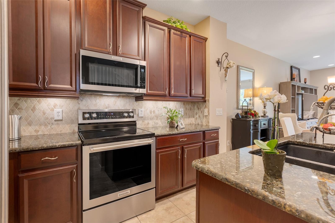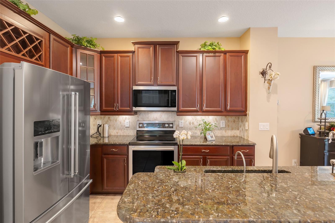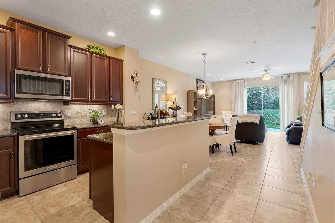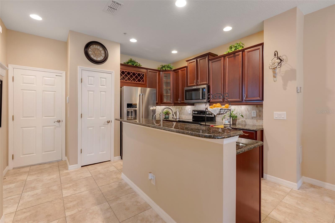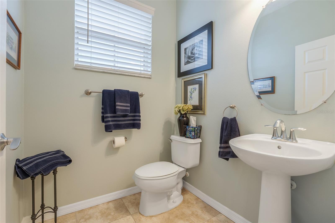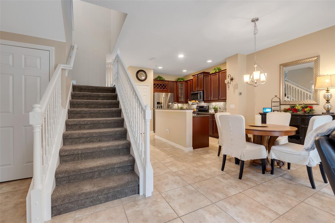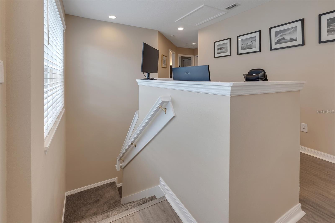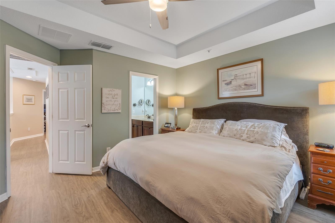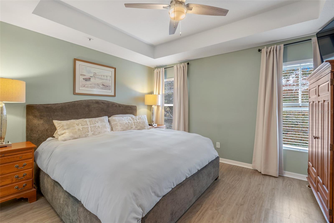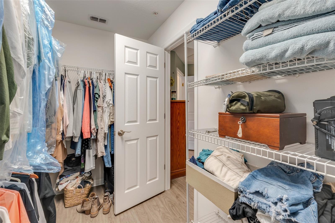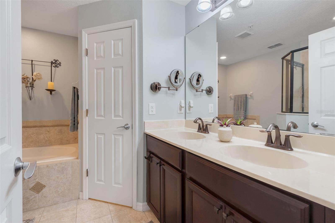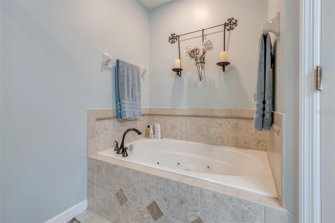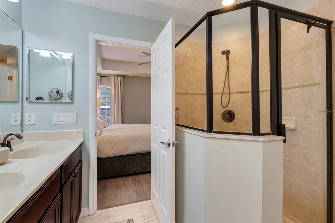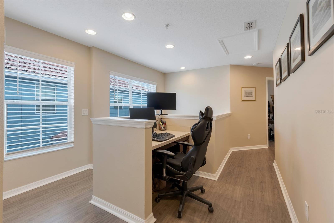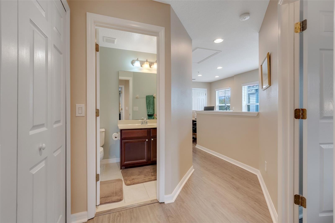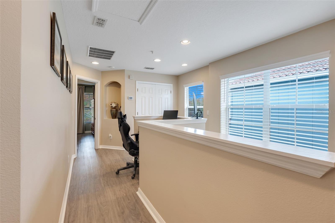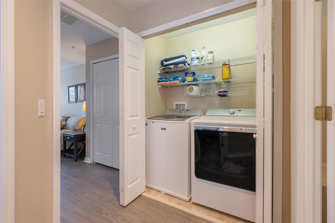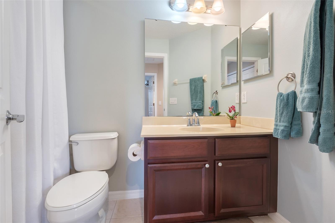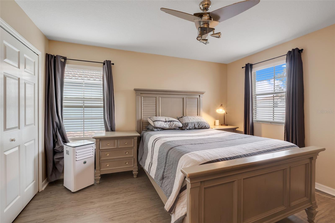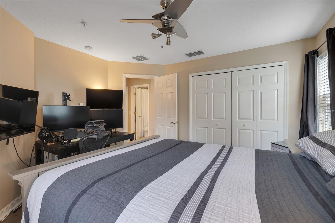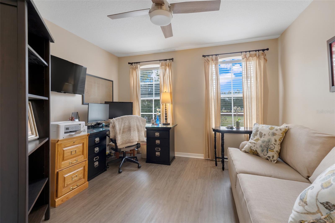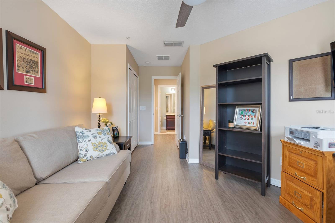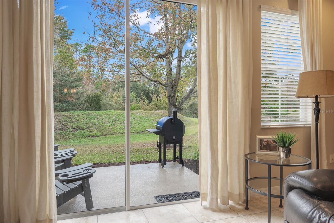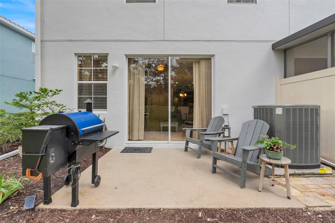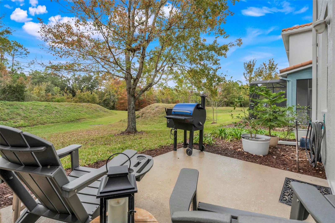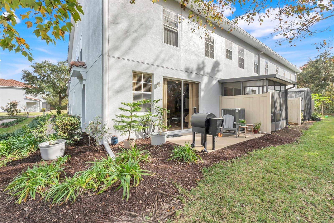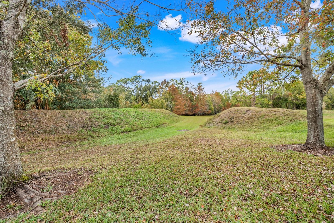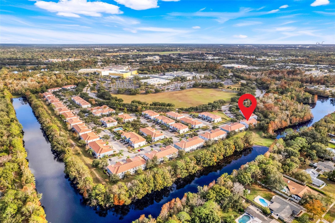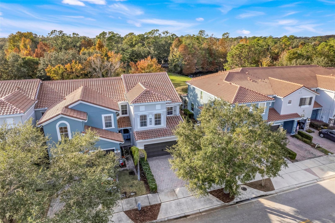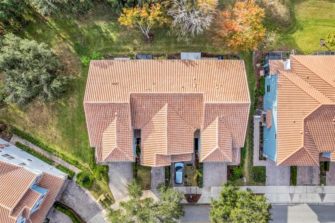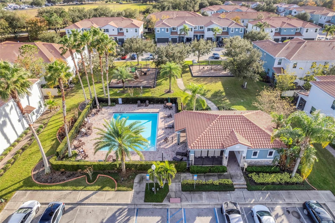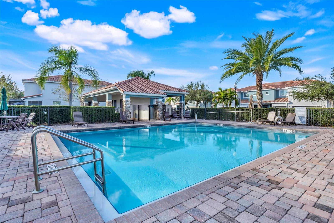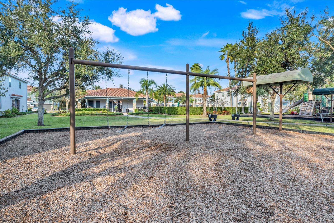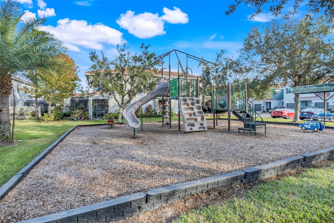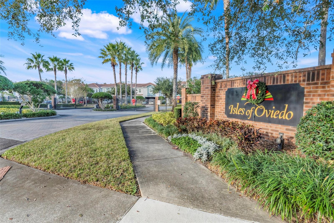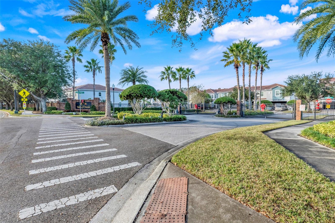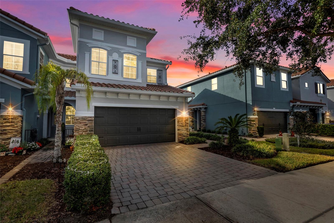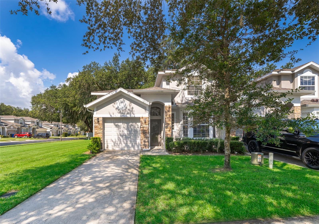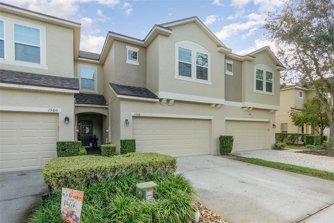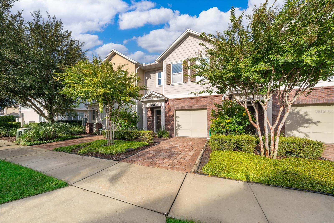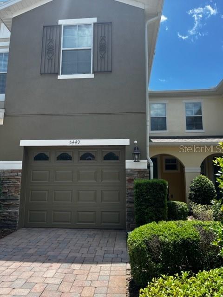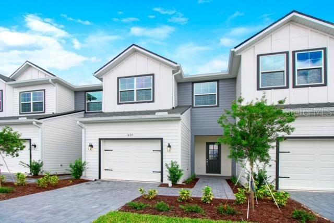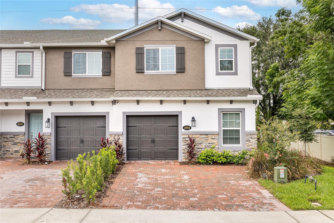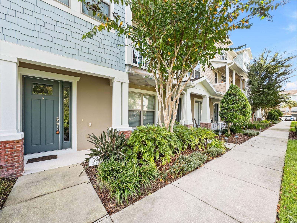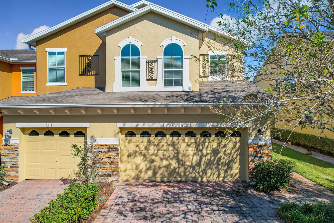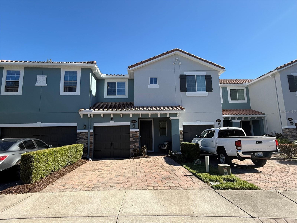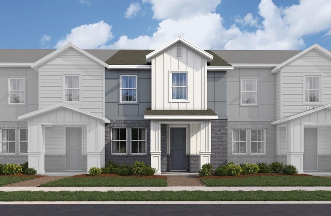402 Reed Grass Drive, OVIEDO, FL 32765
Property Photos
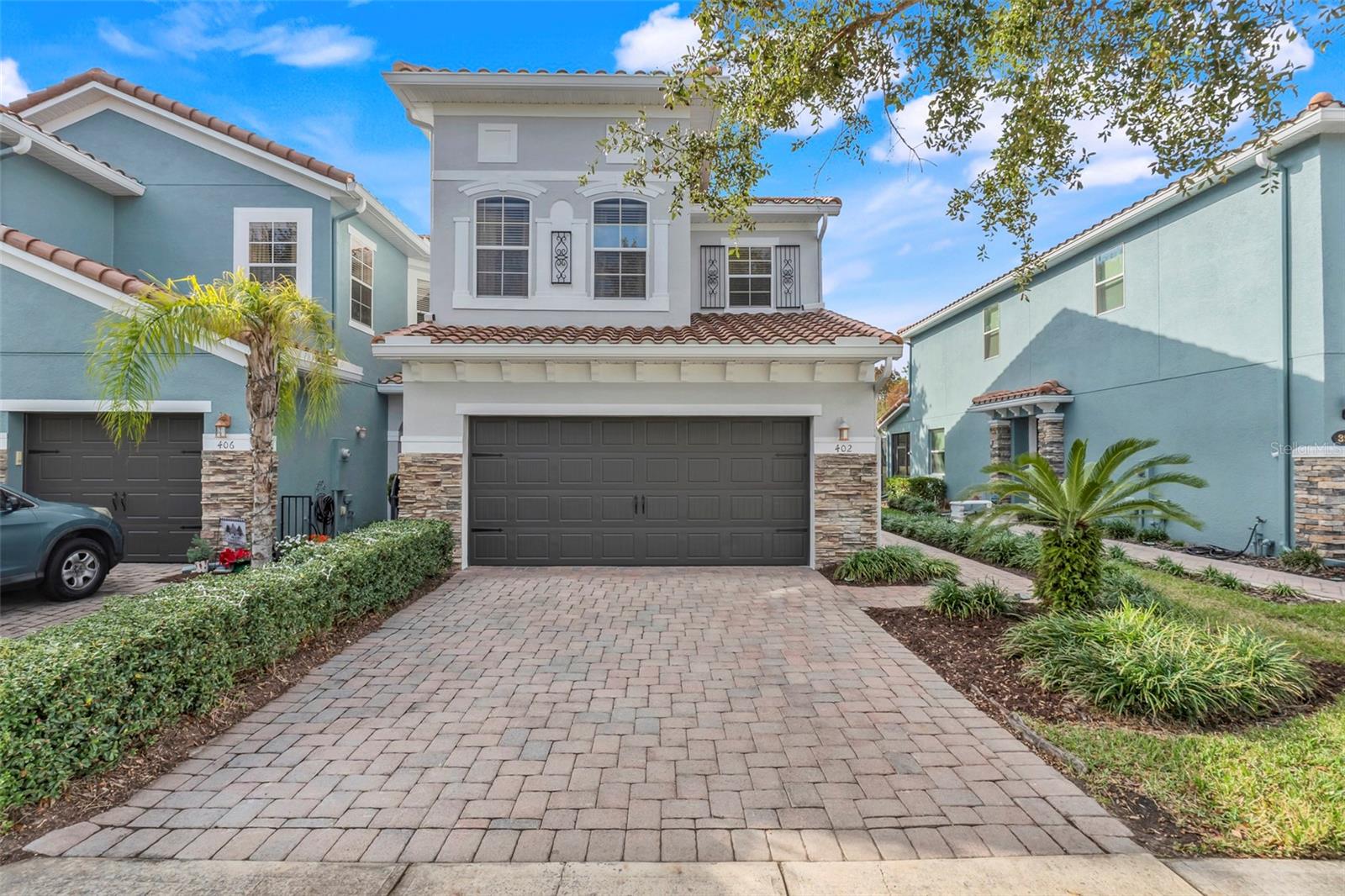
Would you like to sell your home before you purchase this one?
Priced at Only: $425,000
For more Information Call:
Address: 402 Reed Grass Drive, OVIEDO, FL 32765
Property Location and Similar Properties
- MLS#: O6265428 ( Residential )
- Street Address: 402 Reed Grass Drive
- Viewed: 3
- Price: $425,000
- Price sqft: $202
- Waterfront: No
- Year Built: 2007
- Bldg sqft: 2109
- Bedrooms: 3
- Total Baths: 3
- Full Baths: 2
- 1/2 Baths: 1
- Garage / Parking Spaces: 2
- Days On Market: 13
- Additional Information
- Geolocation: 28.6639 / -81.2408
- County: SEMINOLE
- City: OVIEDO
- Zipcode: 32765
- Subdivision: Isles Of Oviedo
- Elementary School: Rainbow Elementary
- Middle School: Indian Trails Middle
- High School: Oviedo High
- Provided by: LPT REALTY
- Contact: Stephanie Tanner Ira
- 877-366-2213

- DMCA Notice
-
DescriptionThis is a rare find gorgeous end unit townhome in the highly sought after gated community of isles of oviedo. Definitely the 3 bedroom, 2 and 1/2 townhome you have been waiting for. Stunning to say the least. All the bells and whistles; new trane ac unit (in and out), new hot water heater, puronics water filtration system, reverse osmosis system; just to name a few. The community has a new roof, new exterior paint (colors are modern and beautiful), new gutters, the landscape is currently being refreshed, new furniture at the resort style pool. From the moment you enter the lead glass front door expect to be impressed from floor to ceiling with custom finishes. The living and kitchen/dining room are open concept living with the sliding glass door that leads you out to your private patio on the most beautiful and serene natural area, a great place to enjoy your coffee or a glass of wine. The kitchen has beautiful granite countertops, complete with ample cabinetry and an eye catching, diamond shaped backsplash. Appliances are top of the line and as a bonus there is a large pantry. As you ascend the staircase, you will find the bedrooms. Just a quick right takes you in to a primary, tranquil retreat complete with tray ceilings and a walk in closet that is to die for. The primary en suite bathroom impresses with its functionality and style, a soaking tub and a walk in shower, noteworthy of hgtv design, all complemented by a private water closet. The secondary bedrooms are equally appealing, offering roomy privacy and well designed closets. They share a full bathroom with a tub/shower combo. The laundry is located upstairs next to the 2nd full bathroom for convenience. These meticulous owners spared no expense on the luxury vinyl plank throughout the upstairs. You have to see it to appreciate it! There is even a built in desk which is a nice feature for remote work or homework. This floor plan is perfect for everyone enjoying their space. Location is superb, sr 417 is literally right there! The oviedo mall is directly across the street, as is target, chili's, advent health er, ymca, ross, tj max, lowe's; everything is right at your fingertips. If you enjoy walking or biking, this is the place you will want to call home. Don't miss this one! Schedule your private showing today!
Payment Calculator
- Principal & Interest -
- Property Tax $
- Home Insurance $
- HOA Fees $
- Monthly -
Features
Building and Construction
- Covered Spaces: 0.00
- Exterior Features: Irrigation System, Rain Gutters, Sidewalk, Sliding Doors, Sprinkler Metered
- Flooring: Luxury Vinyl, Tile
- Living Area: 1656.00
- Roof: Tile
Land Information
- Lot Features: Cleared, Landscaped, Sidewalk, Paved
School Information
- High School: Oviedo High
- Middle School: Indian Trails Middle
- School Elementary: Rainbow Elementary
Garage and Parking
- Garage Spaces: 2.00
- Parking Features: Driveway, Garage Door Opener, Ground Level
Eco-Communities
- Water Source: Public
Utilities
- Carport Spaces: 0.00
- Cooling: Central Air, Zoned
- Heating: Central, Electric
- Pets Allowed: Yes
- Sewer: Public Sewer
- Utilities: BB/HS Internet Available, Cable Available, Electricity Available, Electricity Connected, Fire Hydrant, Public, Sewer Available, Sewer Connected, Sprinkler Meter, Street Lights, Water Available, Water Connected
Finance and Tax Information
- Home Owners Association Fee Includes: Guard - 24 Hour, Pool, Maintenance Structure, Maintenance Grounds, Management, Pest Control, Private Road, Recreational Facilities
- Home Owners Association Fee: 180.00
- Net Operating Income: 0.00
- Tax Year: 2023
Other Features
- Appliances: Dishwasher, Disposal, Exhaust Fan, Ice Maker, Kitchen Reverse Osmosis System, Microwave, Range, Refrigerator, Water Filtration System, Water Purifier
- Association Name: Community Mgmt Specialty / Amanda
- Association Phone: 407-359-7202
- Country: US
- Interior Features: Ceiling Fans(s), High Ceilings, Kitchen/Family Room Combo, Living Room/Dining Room Combo, Open Floorplan, PrimaryBedroom Upstairs, Thermostat, Tray Ceiling(s), Walk-In Closet(s), Window Treatments
- Legal Description: LOT 10 ISLES OF OVIEDO PB 71 PGS 94 - 100
- Levels: Two
- Area Major: 32765 - Oviedo
- Occupant Type: Owner
- Parcel Number: 17-21-31-507-0000-0100
- View: Trees/Woods
- Zoning Code: PUD
Similar Properties
Nearby Subdivisions

- Samantha Archer, Broker
- Tropic Shores Realty
- Mobile: 727.534.9276
- samanthaarcherbroker@gmail.com


