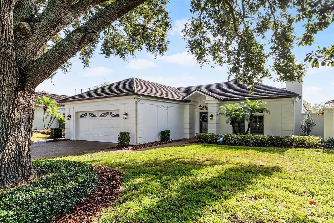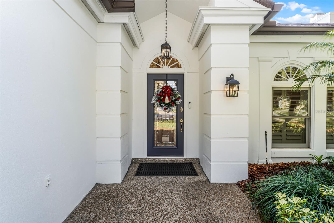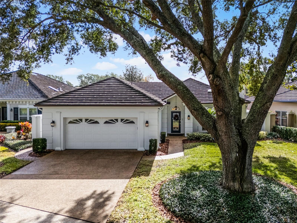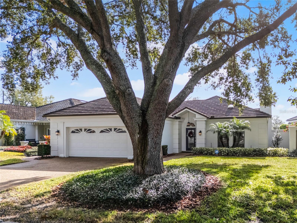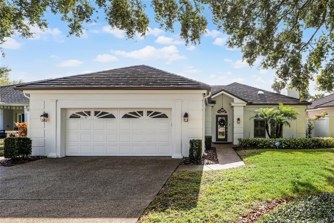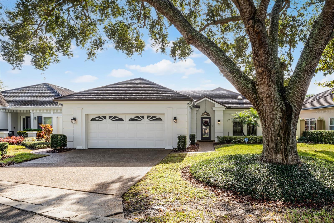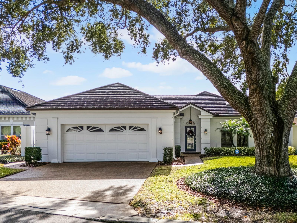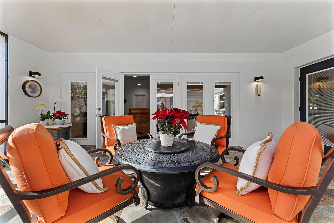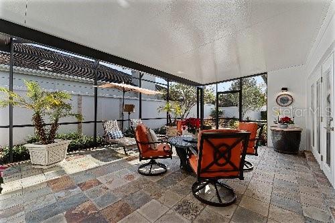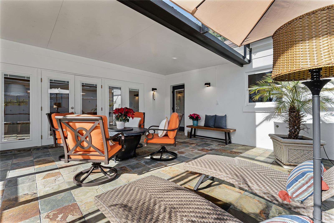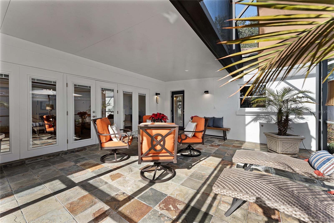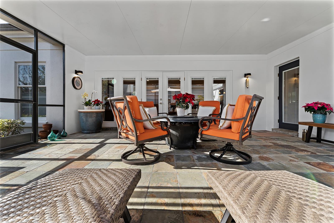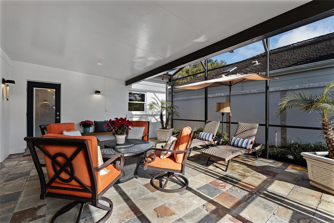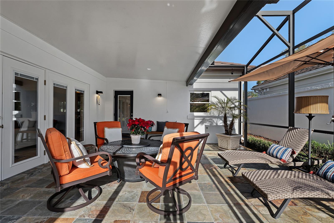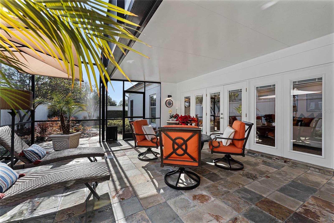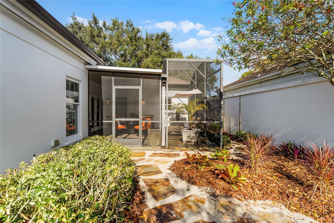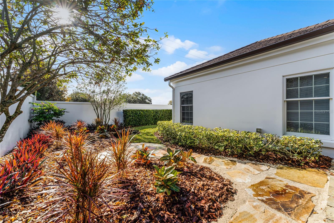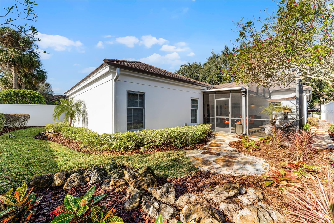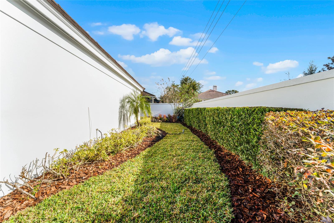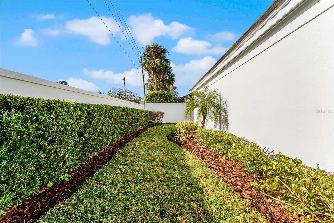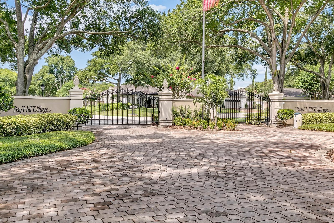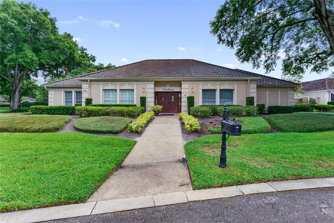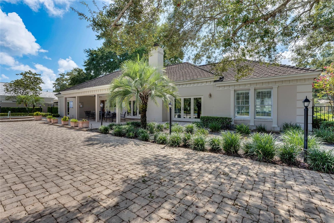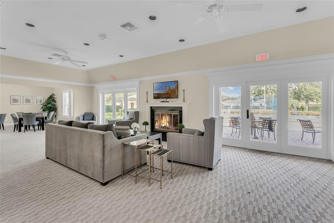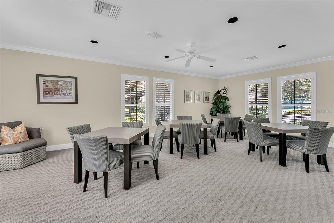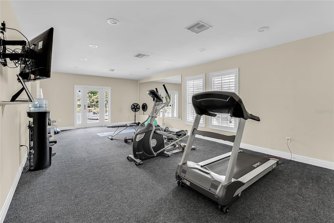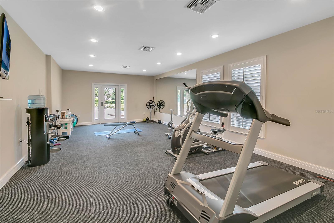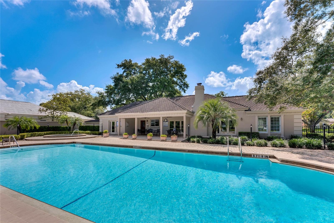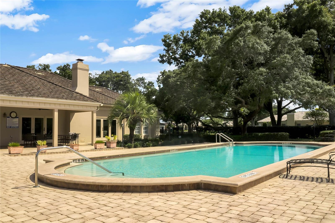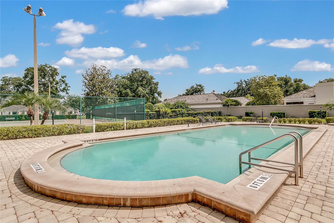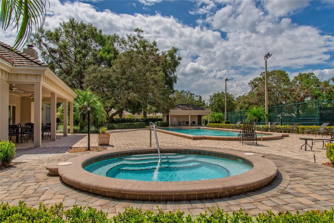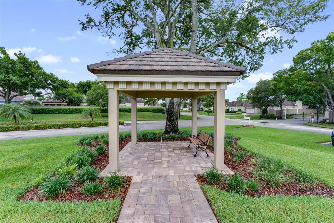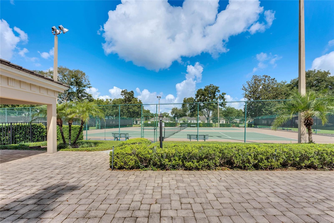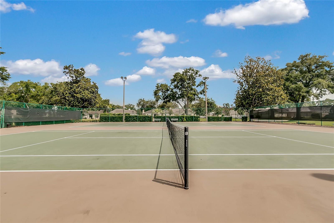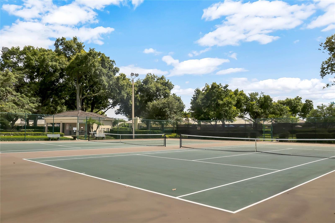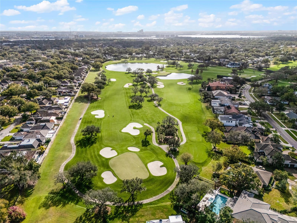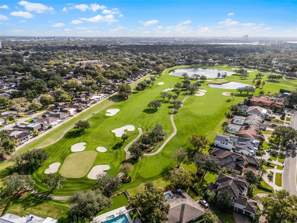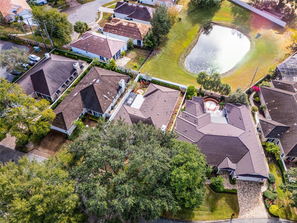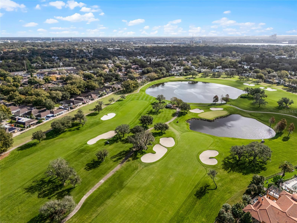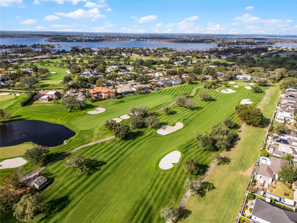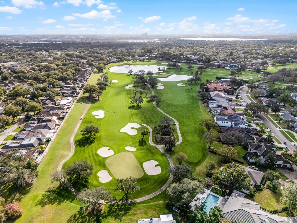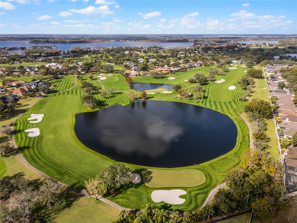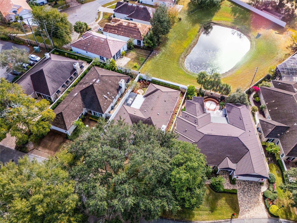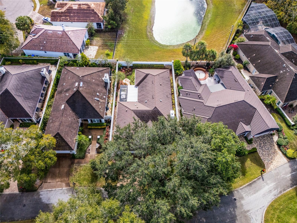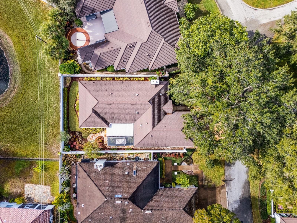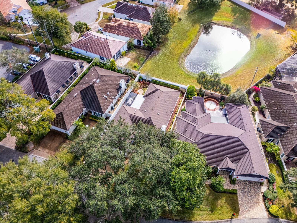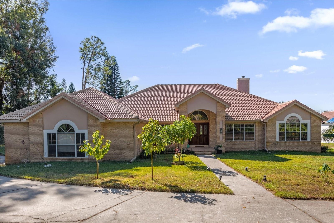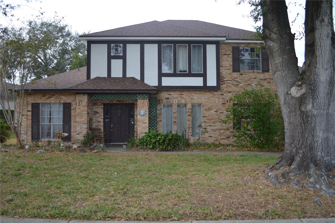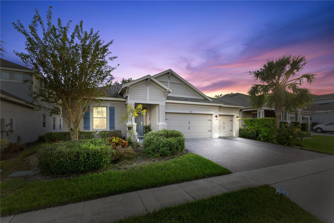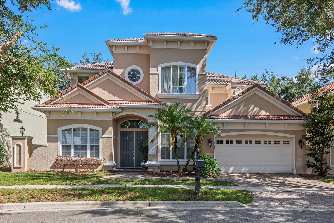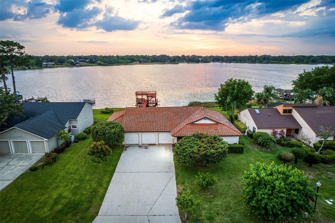6078 Lexington Park 82, ORLANDO, FL 32819
Property Photos
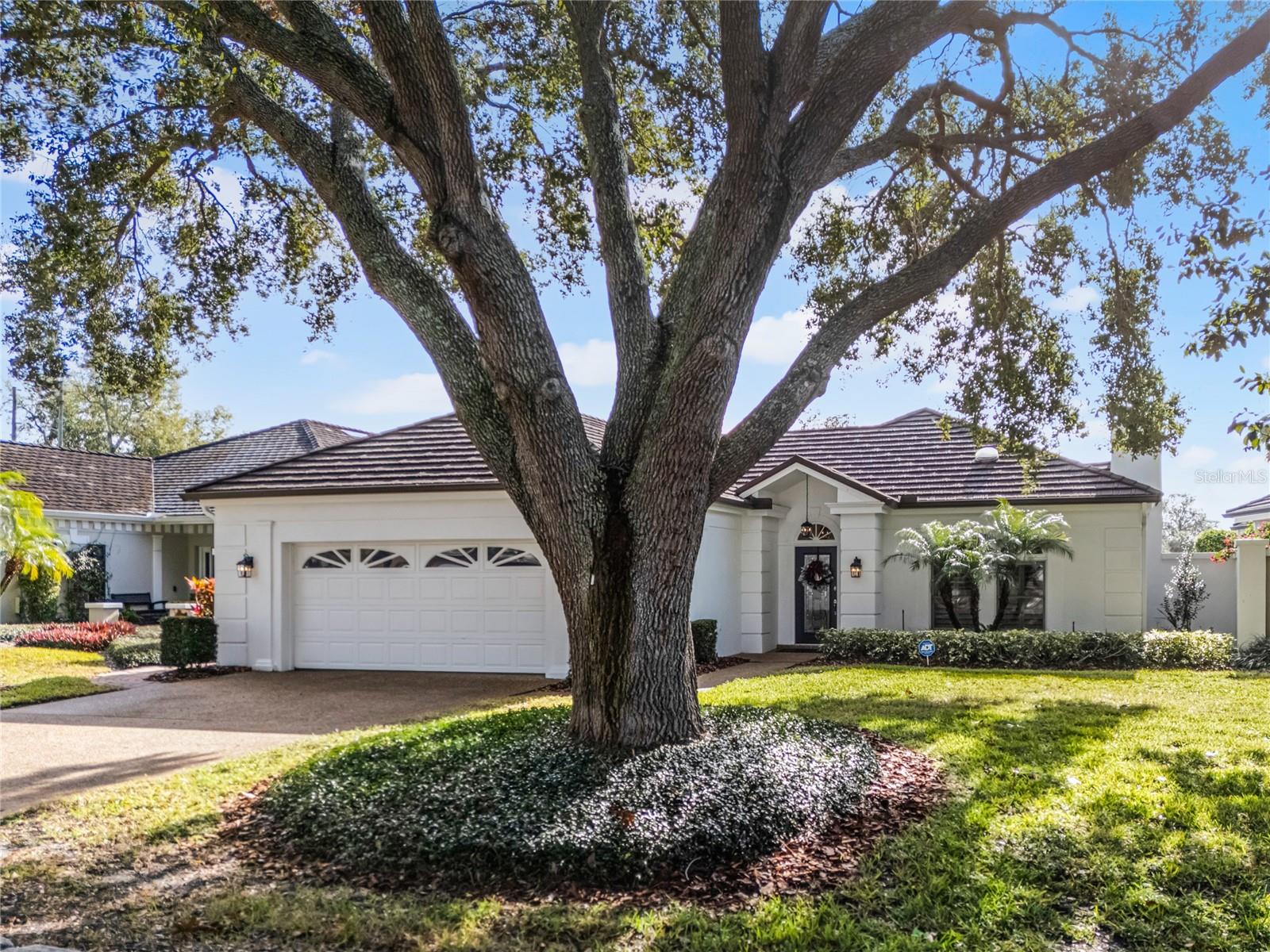
Would you like to sell your home before you purchase this one?
Priced at Only: $899,000
For more Information Call:
Address: 6078 Lexington Park 82, ORLANDO, FL 32819
Property Location and Similar Properties
- MLS#: O6265591 ( Residential )
- Street Address: 6078 Lexington Park 82
- Viewed: 9
- Price: $899,000
- Price sqft: $289
- Waterfront: No
- Year Built: 1986
- Bldg sqft: 3116
- Bedrooms: 3
- Total Baths: 3
- Full Baths: 2
- 1/2 Baths: 1
- Garage / Parking Spaces: 2
- Days On Market: 19
- Additional Information
- Geolocation: 28.4613 / -81.5023
- County: ORANGE
- City: ORLANDO
- Zipcode: 32819
- Subdivision: Bay Hill Village South East C
- Elementary School: Dr. Phillips Elem
- Middle School: Southwest Middle
- High School: Dr. Phillips High
- Provided by: COLDWELL BANKER REALTY
- Contact: Kitty Mark
- 407-352-1040

- DMCA Notice
-
DescriptionBay hill village! Nestled in this enclave of tree lined streets in the gated community of bay hill village, sits this gorgeous golf villa. Are you a golfer that is looking for a winter home or are you downsizing and want a low maintenance easy to care for home? The 3bd/2. 5ba 2517 sq. Ft. One level villa features an open floor plan that will accommodate any lifestyle. Meticulously maintained featuring a newer boral tile roof, new exterior and interior paint, newly landscaped back and side yards, new epoxy flooring in the garage and so much more. From the moment you walk thru the front leaded glass door, you will be impressed with the level of quality in this light and bright home. . Entertain in the gorgeous formal living room with stunning tile wood look flooring, fireplace, shutters, and crown molding. Serve gourmet meals in the spacious dining room from your chef's kitchen. The fabulous kitchen with wood cabinets, stunning granite countertops, garage for appliances, and eat around island with enough room for your guests will be everyone's favorite gathering spot. The upgraded appliances include a dishwasher, built in oven, microwave, cooktop, custom hood and more. Wet bar and guest powder room. There are two pantries and an adjacent utility room with plenty of storage. Relax in the inviting family room with french doors that opens out onto the huge screened porch. There is plenty of space for a feature wall or entertainment center. The large primary suite is light and bright two walk in closets with custom built ins. The elegant master bath features double vanities and large separate shower, and water closet complete this spa like bathroom. The guest bedroom shares the jack & jill bath with the office/bedroom. The office features a custom office built in, perfect for the person that works from home. Snuggle up with a coffee and a good book on the large screened patio with stunning slate tile flooring. Plenty of room for your grill, fire pit or more. Enjoy the backyard with newly landscaped sod, stones and more. Nature lovers have plenty of space for a garden in the back yard. The back and side yards are the cared for by the homeowner. Bay hill village is a gated golf cart community with a back gate to arnold palmer bay hill championship golf course. Located close to the dr. P phillips ymca, dr. P phillips park, disney springs, disney, universal studios including the soon to open epic universe, east and west coast beaches, brightline train, i 4, orlando international airport, mall of millenia and so much more. Enjoy shopping at the local stores and dining on restaurant row just a few miles from your new home. Hurry, this home will not last. Schedule a showing today.
Payment Calculator
- Principal & Interest -
- Property Tax $
- Home Insurance $
- HOA Fees $
- Monthly -
Features
Building and Construction
- Covered Spaces: 0.00
- Exterior Features: French Doors, Irrigation System, Sprinkler Metered
- Fencing: Other
- Flooring: Carpet, Ceramic Tile
- Living Area: 2517.00
- Roof: Tile
Land Information
- Lot Features: Landscaped, Street Dead-End, Private
School Information
- High School: Dr. Phillips High
- Middle School: Southwest Middle
- School Elementary: Dr. Phillips Elem
Garage and Parking
- Garage Spaces: 2.00
- Parking Features: Driveway, Garage Door Opener
Eco-Communities
- Water Source: Public
Utilities
- Carport Spaces: 0.00
- Cooling: Central Air
- Heating: Central
- Pets Allowed: Cats OK, Dogs OK
- Sewer: Public Sewer
- Utilities: Cable Connected, Electricity Connected, Propane, Sprinkler Meter, Water Connected
Amenities
- Association Amenities: Clubhouse, Fence Restrictions, Fitness Center, Gated, Pickleball Court(s), Pool, Tennis Court(s)
Finance and Tax Information
- Home Owners Association Fee Includes: Pool, Maintenance Grounds, Management, Private Road, Recreational Facilities
- Home Owners Association Fee: 520.00
- Net Operating Income: 0.00
- Tax Year: 2023
Other Features
- Appliances: Built-In Oven, Cooktop, Dishwasher, Disposal, Dryer, Microwave, Range, Refrigerator, Tankless Water Heater, Washer
- Association Name: Magdalina Cassidy
- Association Phone: 407-644-0010
- Country: US
- Furnished: Unfurnished
- Interior Features: Built-in Features, Cathedral Ceiling(s), Ceiling Fans(s), Coffered Ceiling(s), Crown Molding, Eat-in Kitchen, High Ceilings, Open Floorplan, Primary Bedroom Main Floor, Skylight(s), Solid Wood Cabinets, Stone Counters, Thermostat, Walk-In Closet(s), Wet Bar, Window Treatments
- Legal Description: BAY HILL VILLAGE SOUTH & EAST CONDO CB 8/81 UNIT 82
- Levels: One
- Area Major: 32819 - Orlando/Bay Hill/Sand Lake
- Occupant Type: Owner
- Parcel Number: 27-23-28-0556-00-820
- Style: Other, Patio Home
- Unit Number: 82
- Zoning Code: P-D
Similar Properties
Nearby Subdivisions
7601 Condo
7601 Condominium
Bay Hill
Bay Hill Sec 06
Bay Hill Sec 09
Bay Hill Village South East C
Bay Point
Bayview Sub
Clubhouse Estates
Dellagio
Emerson Pointe
Enclave At Orlando
Enclave At Orlando Ph 02
Enclave At Orlando Ph 03
Greenleaf
Hawthorn Suites Orlando
Hawthorn Suites Orlando Condo
Hidden Spgs
Islescay Commons
Kensington Park
Lake Cane Estates
Lake Cane Hills
Lake Cane Hills Add 01
Lake Marsha
Lake Marsha First Add
Lake Marsha Sub
North Bay Sec 04
Orange Bay
Orange Tree
Orange Tree Country Club
Palm Lake
Phillips Cove Condo
Point Orlando Residence Condo
Point Orlando Resort
Point Orlando Resort Condo
Reservephillips Cove
Sand Hills Lake
Sand Lake Hills Sec 01
Sand Lake Hills Sec 03
Sand Lake Hills Sec 05
Sand Lake Hills Sec 11
Sand Pines
Sandy Spgs
Shadow Bay Spgs
Shadow Bay Spgs Ut 2
South Bay Sec 01
South Bay Sec 01b
South Bay Sec 02
South Bay Section 1 872 Lot 17
Spring Lake Villas
Tangelo Park Sec 01
Tangelo Park Sec 02
Tangelo Park Sec 03
Tangelo Park Sec 05
Torey Pines
Turnbury Woods
Villas At Bay Hill
Vista Cay Resort Reserve
Windermere Heights Add 02
Windermere Heights Sec 03
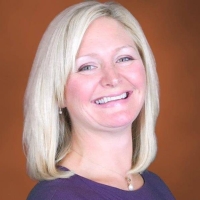
- Samantha Archer, Broker
- Tropic Shores Realty
- Mobile: 727.534.9276
- samanthaarcherbroker@gmail.com


