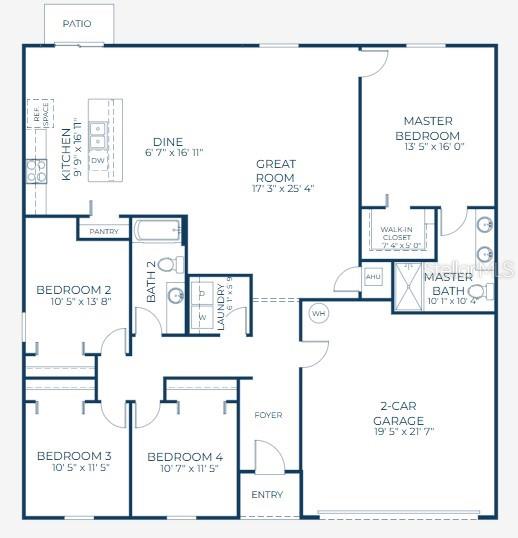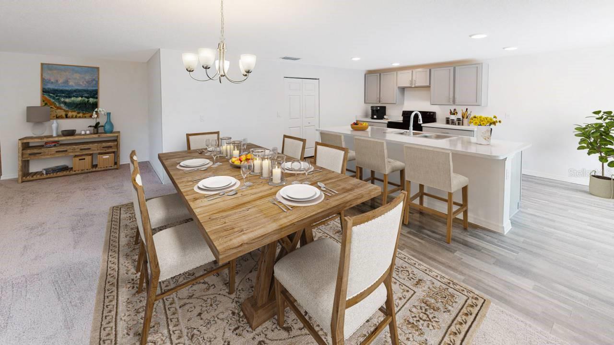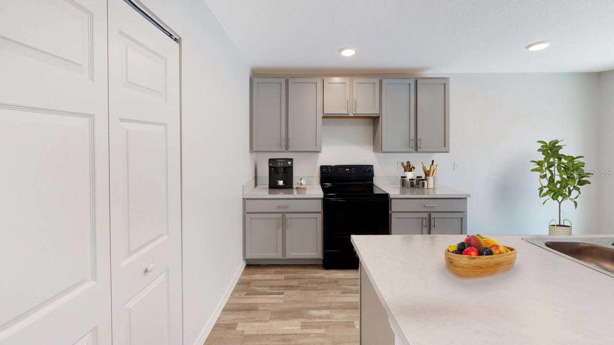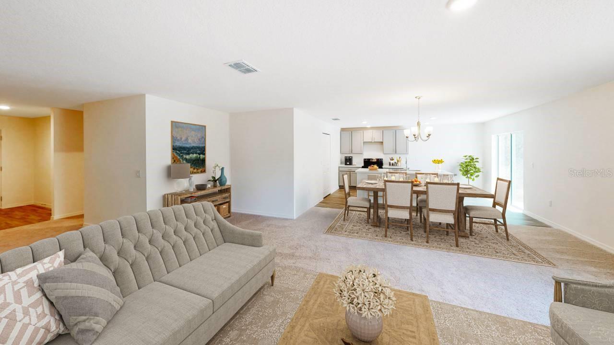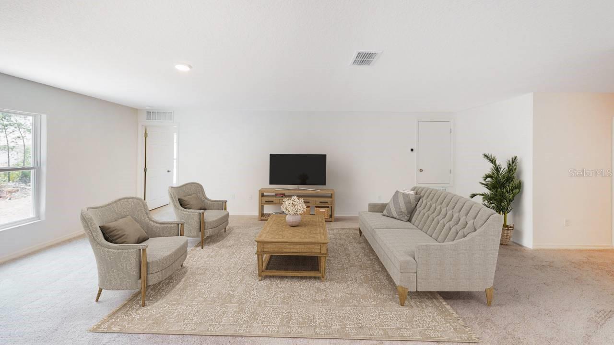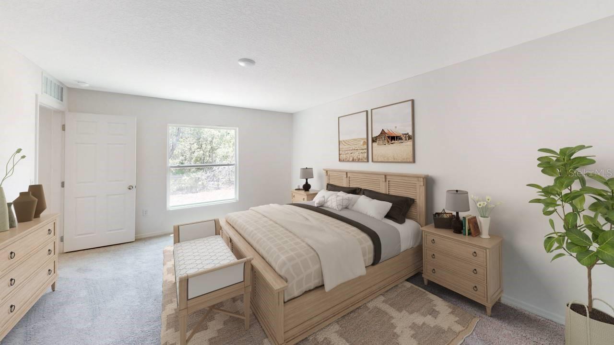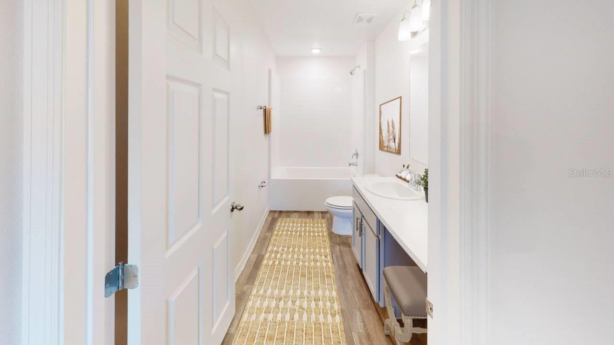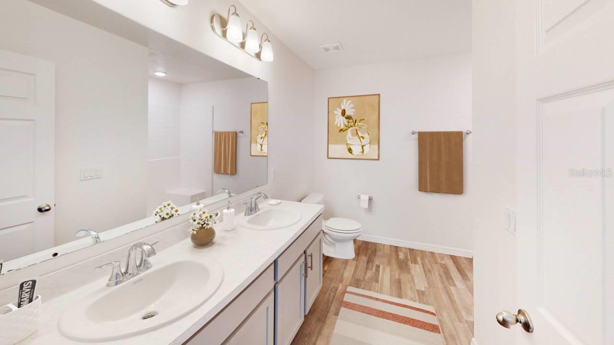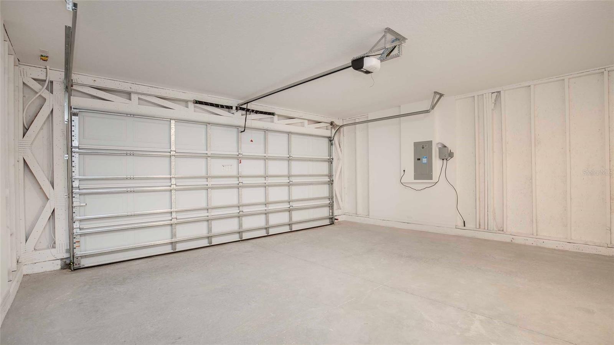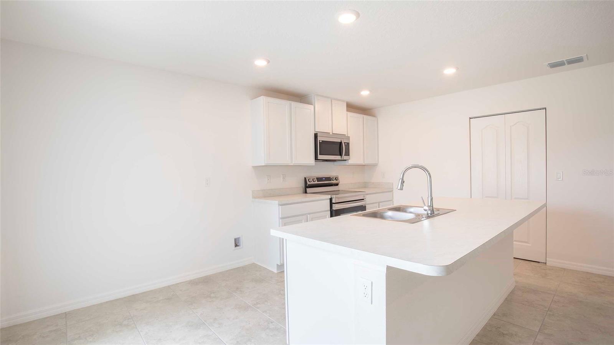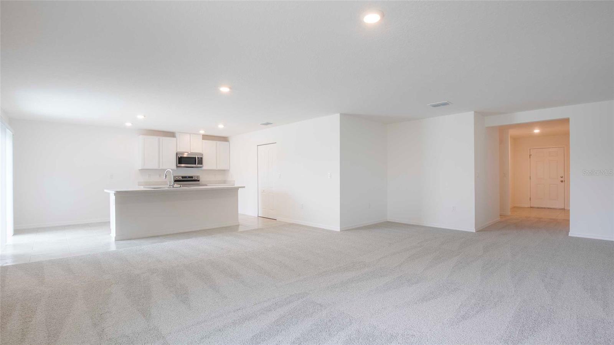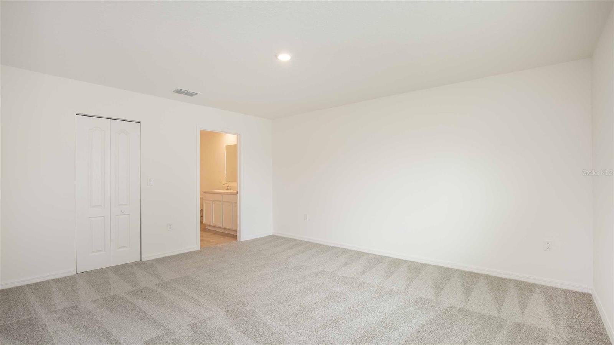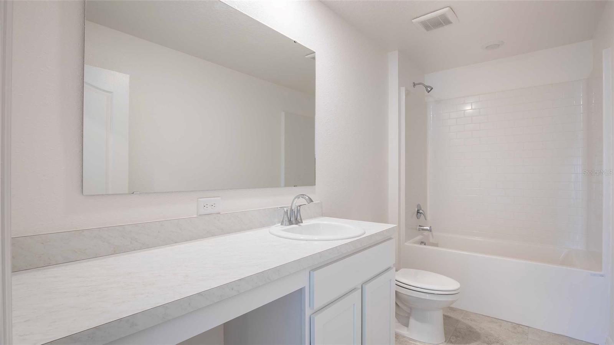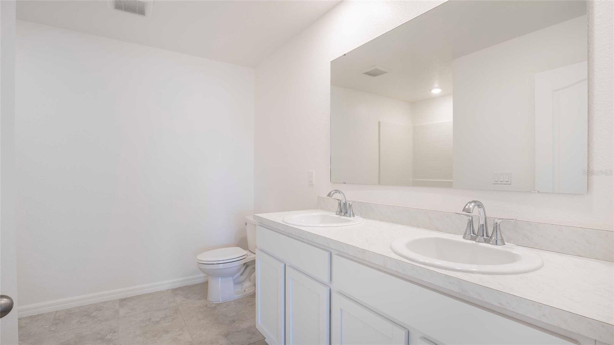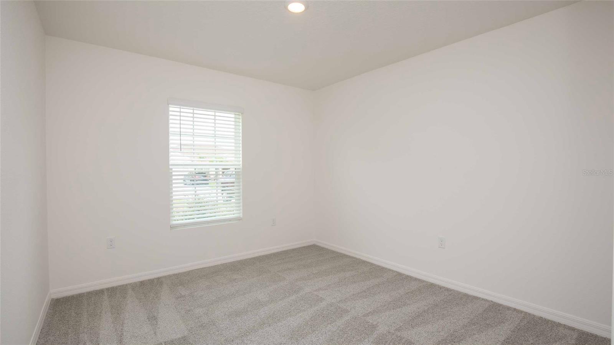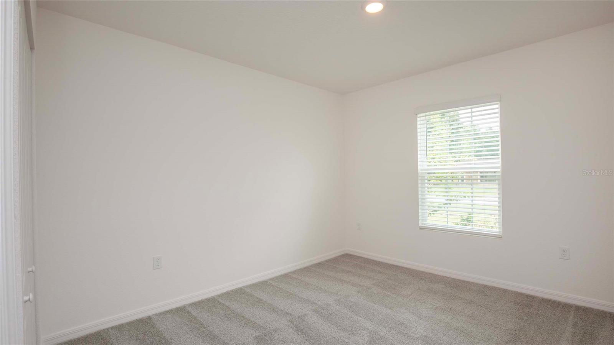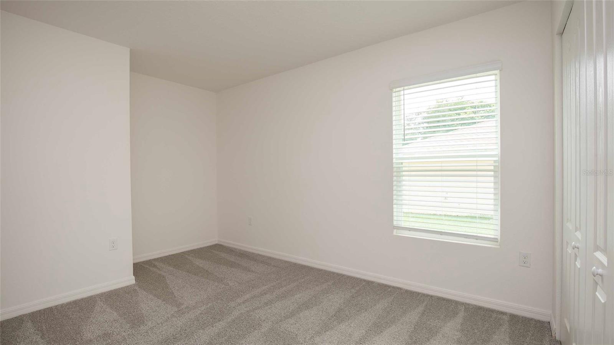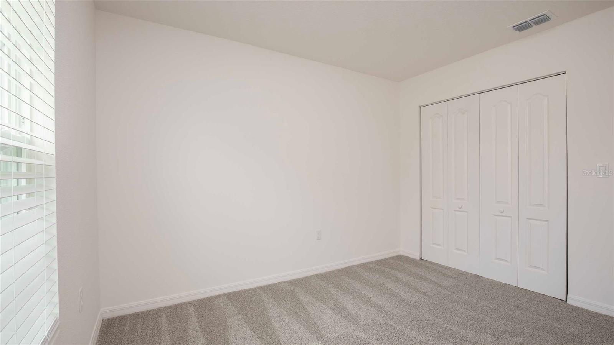532 Piedmont Street, LEHIGH ACRES, FL 33974
Property Photos
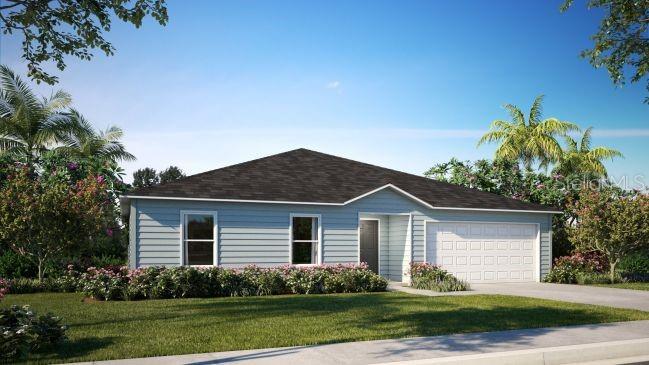
Would you like to sell your home before you purchase this one?
Priced at Only: $299,900
For more Information Call:
Address: 532 Piedmont Street, LEHIGH ACRES, FL 33974
Property Location and Similar Properties
- MLS#: O6266141 ( Residential )
- Street Address: 532 Piedmont Street
- Viewed: 2
- Price: $299,900
- Price sqft: $130
- Waterfront: No
- Year Built: 2025
- Bldg sqft: 2304
- Bedrooms: 4
- Total Baths: 2
- Full Baths: 2
- Garage / Parking Spaces: 2
- Days On Market: 19
- Additional Information
- Geolocation: 26.5743 / -81.6346
- County: LEE
- City: LEHIGH ACRES
- Zipcode: 33974
- Subdivision: Southwood
- Elementary School: Sunshine Elementary
- Middle School: Varsity Lakes Middle School
- High School: Lehigh Acres High School
- Provided by: NEW HOME STAR FLORIDA LLC
- Contact: Dakota DuBois
- 407-803-4083

- DMCA Notice
-
DescriptionPre Construction. To be built. Discover the charm of Lehigh Acres, a growing community that offers a perfect balance of peaceful living and convenient amenities. With its affordable housing, spacious lots, and easy access to parks, shopping, and dining, Lehigh Acres is an ideal place to call home. Welcome to your new Florida style residence, designed for comfort and modern living. As you step into the foyer, you're greeted by a spacious, open floor plan that seamlessly connects the great room and kitchenperfect for entertaining. The upgraded kitchen is a chef's dream, featuring shaker cabinets, a central island for casual dining, and a pantry for extra storage. The great room opens to an extended rear patio, inviting you to enjoy outdoor living and relaxation. The three secondary bedrooms are thoughtfully positioned at the front of the home, ensuring privacy and convenience, while the master suite is tucked away in the back right corner for ultimate tranquility. The master suite features a luxurious ensuite bathroom with dual vanities and shaker cabinets, as well as a large walk in closet. For added convenience, the laundry room connects directly to the two car garage, offering easy access and ample space for storage. With hurricane shutters, upgraded shingles, and a design built to withstand Florida living, this home offers both protection and style. Whether you're looking for a serene retreat or a space perfect for entertaining, The 1876 has it all.
Payment Calculator
- Principal & Interest -
- Property Tax $
- Home Insurance $
- HOA Fees $
- Monthly -
Features
Building and Construction
- Builder Model: 1867
- Covered Spaces: 0.00
- Exterior Features: Hurricane Shutters
- Flooring: Carpet, Tile
- Living Area: 1867.00
- Roof: Shingle
Property Information
- Property Condition: Pre-Construction
Land Information
- Lot Features: Landscaped
School Information
- High School: Lehigh Acres High School
- Middle School: Varsity Lakes Middle School
- School Elementary: Sunshine Elementary
Garage and Parking
- Garage Spaces: 2.00
- Parking Features: Driveway, Garage Door Opener
Eco-Communities
- Water Source: Well
Utilities
- Carport Spaces: 0.00
- Cooling: Central Air
- Heating: Central, Electric
- Pets Allowed: Yes
- Sewer: Septic Tank
- Utilities: Cable Available
Finance and Tax Information
- Home Owners Association Fee: 0.00
- Net Operating Income: 0.00
- Tax Year: 2023
Other Features
- Appliances: Built-In Oven, Disposal, Electric Water Heater, Microwave
- Country: US
- Furnished: Unfurnished
- Interior Features: Eat-in Kitchen, Open Floorplan, Primary Bedroom Main Floor, Smart Home, Split Bedroom, Thermostat, Walk-In Closet(s)
- Legal Description: SOUTHWOOD UNIT 24 BLK 120 PB 26 PG 88 LOT 7
- Levels: One
- Area Major: 33974 - Lehigh Acres
- Occupant Type: Vacant
- Parcel Number: 08-45-27-L3-24120.0070
- Possession: Close of Escrow
- Style: Ranch
- Zoning Code: RS-1
Nearby Subdivisions

- Samantha Archer, Broker
- Tropic Shores Realty
- Mobile: 727.534.9276
- samanthaarcherbroker@gmail.com


