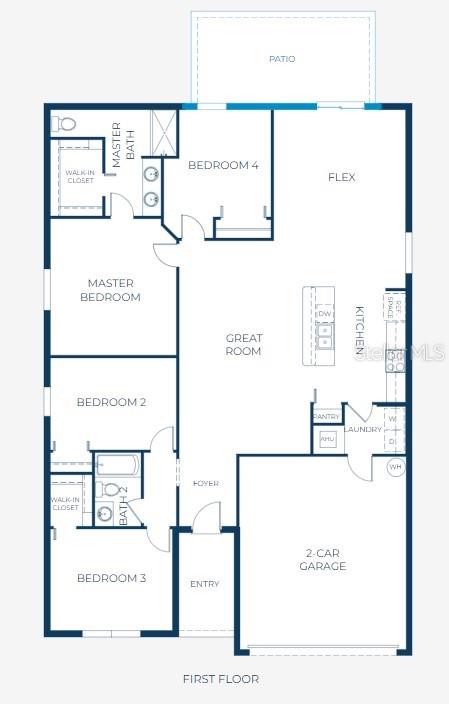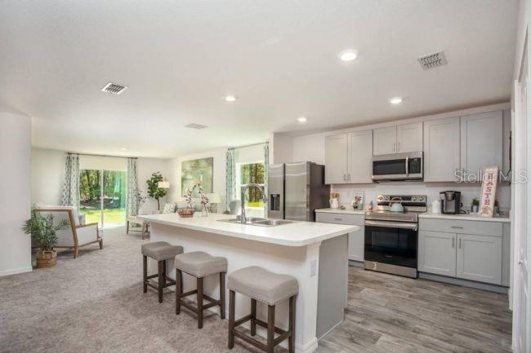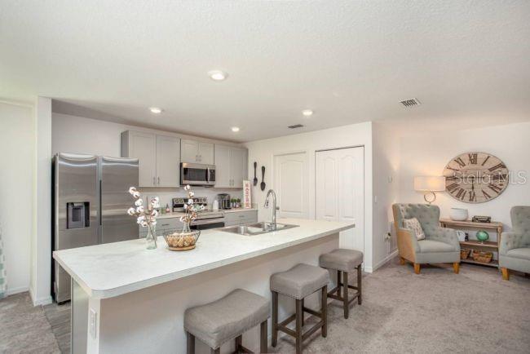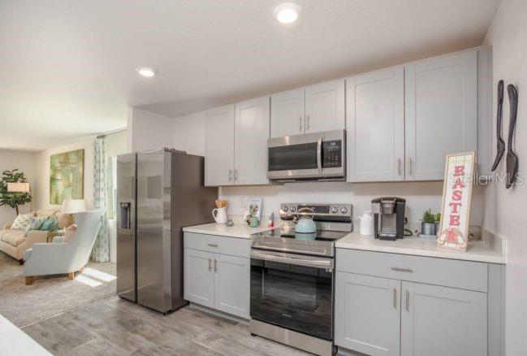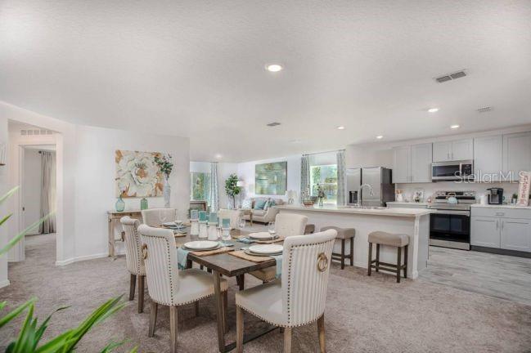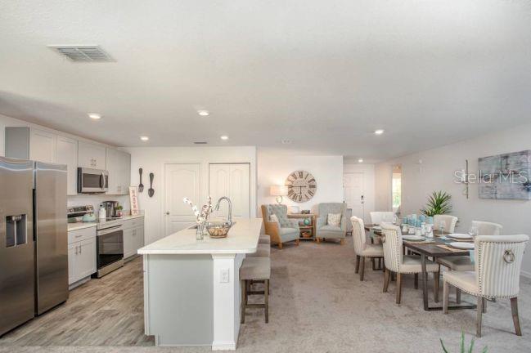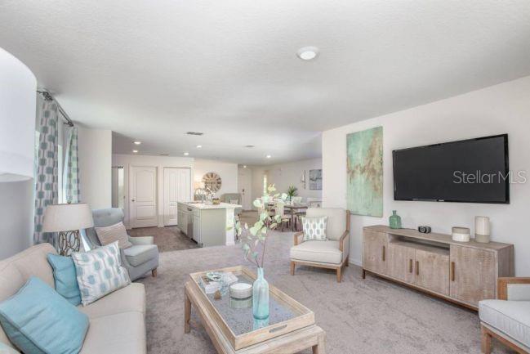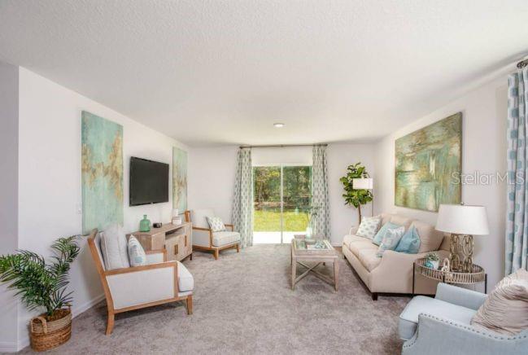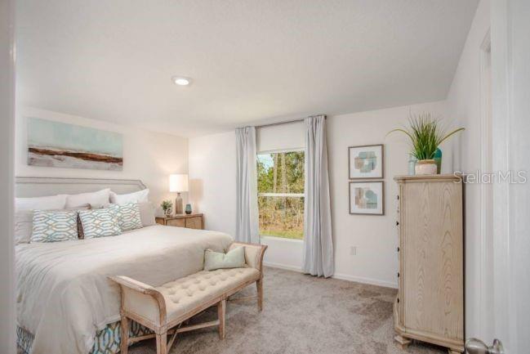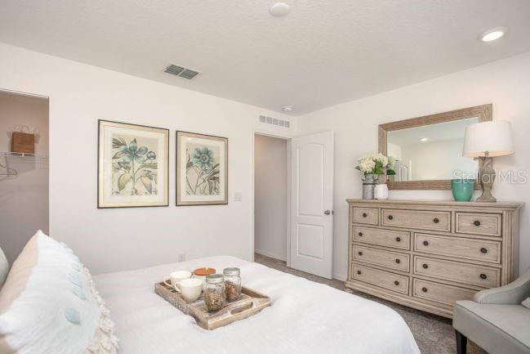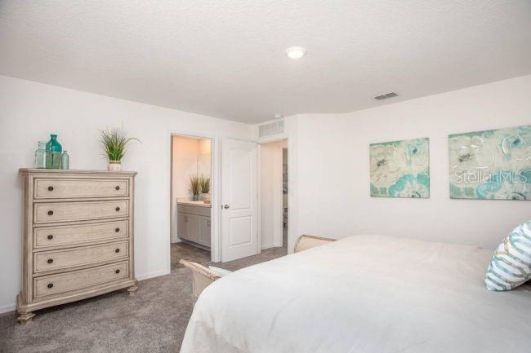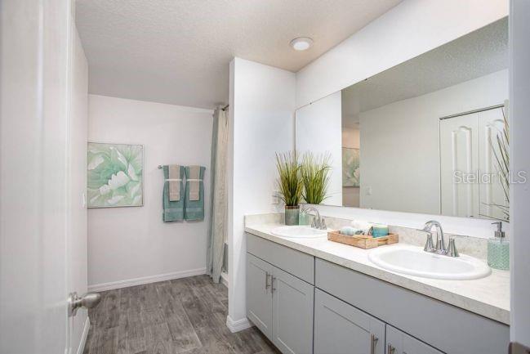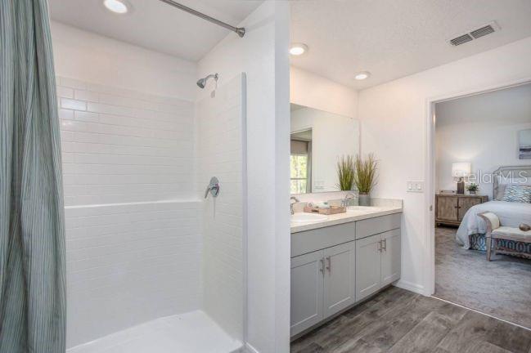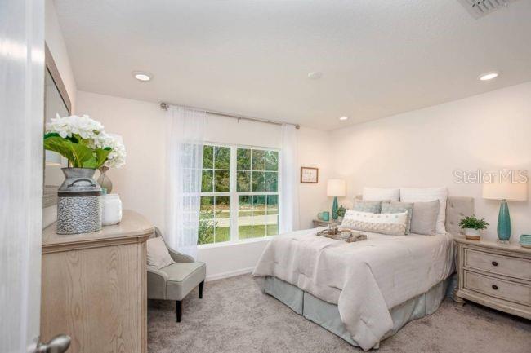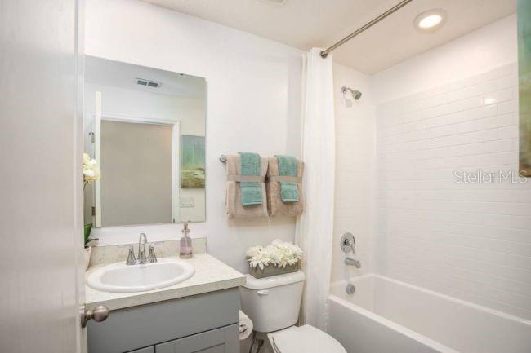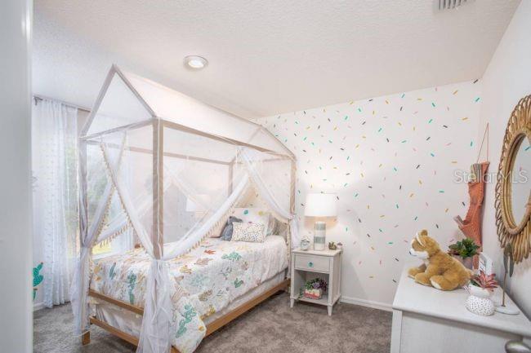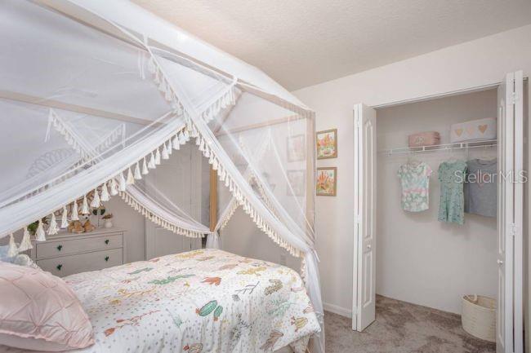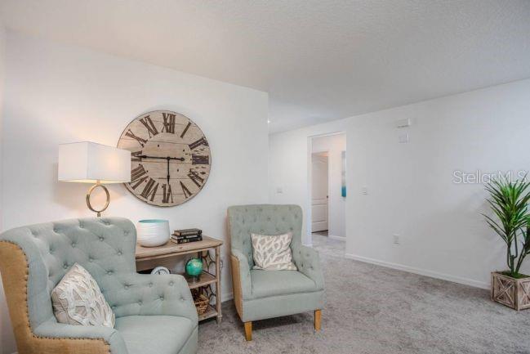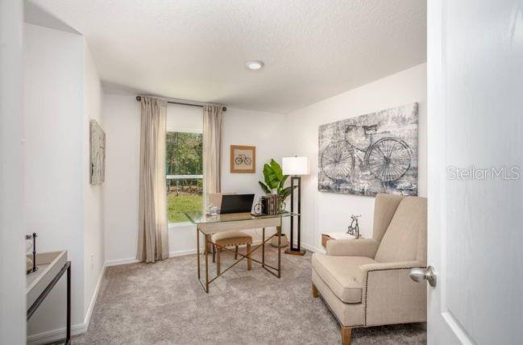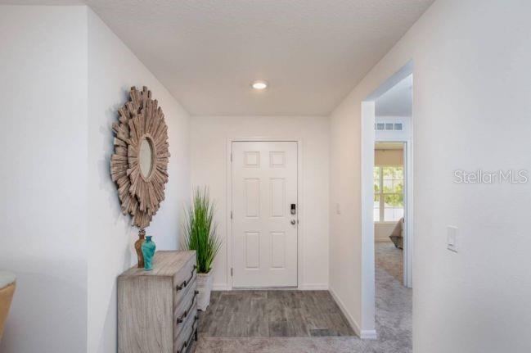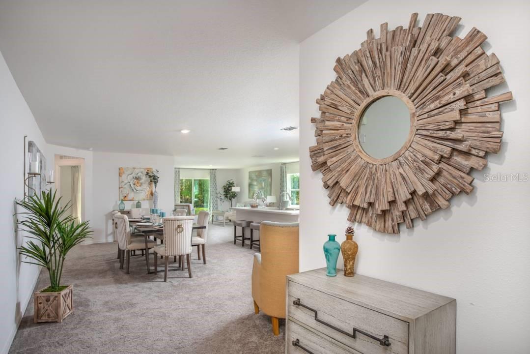934 Merito Avenue S, LEHIGH ACRES, FL 33974
Property Photos
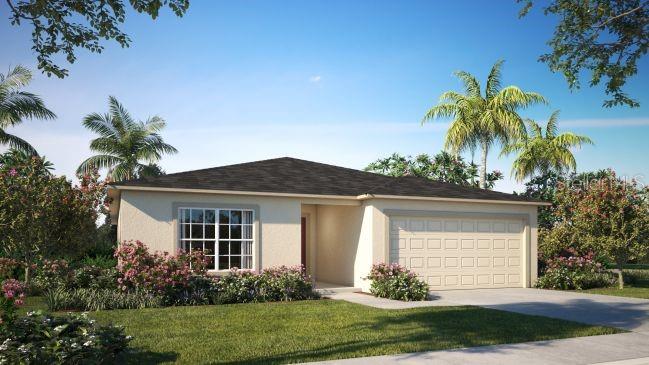
Would you like to sell your home before you purchase this one?
Priced at Only: $324,900
For more Information Call:
Address: 934 Merito Avenue S, LEHIGH ACRES, FL 33974
Property Location and Similar Properties
- MLS#: O6266146 ( Residential )
- Street Address: 934 Merito Avenue S
- Viewed: 1
- Price: $324,900
- Price sqft: $138
- Waterfront: No
- Year Built: 2025
- Bldg sqft: 2358
- Bedrooms: 4
- Total Baths: 2
- Full Baths: 2
- Garage / Parking Spaces: 2
- Days On Market: 19
- Additional Information
- Geolocation: 26.5388 / -81.5679
- County: LEE
- City: LEHIGH ACRES
- Zipcode: 33974
- Subdivision: Lehigh Acres
- Elementary School: Harns Marsh Elementary
- Middle School: Veterans Park Academy for The
- High School: Lehigh Acres High School
- Provided by: NEW HOME STAR FLORIDA LLC
- Contact: Dakota DuBois
- 407-803-4083

- DMCA Notice
-
DescriptionPre Construction. To be built. Discover the charm of Lehigh Acres, a growing community that offers the perfect balance of peaceful living and convenient amenities. With affordable housing, spacious lots, and easy access to parks, shopping, and dining, Lehigh Acres is an ideal place to call home. This elegant four bedroom residence blends charm with practicality. Enter through the modest front porch and into the foyer, which guides you past the bedrooms and leads into the open concept living area. The large eat in kitchen is perfect for both entertaining and everyday meals, featuring a convenient island and plenty of storage space. Adjacent to the kitchen is a versatile flex spaceideal for a dining area, office, or sitting roomand it offers direct access to the extended patio through sliding glass doors, creating a seamless transition to outdoor living. The home offers four spacious bedrooms, including a separate owner's suite with a large walk in closet and a luxurious bathroom featuring dual vanities and elegant shaker cabinets. The second and third bedrooms share a bath, and the third bedroom, located at the front of the home, also includes a generous walk in closet. With 1,876 finished square feet, this thoughtfully designed floor plan provides ample space for everyone. The laundry room is conveniently located behind the kitchen, providing access to the two car garage and functioning as both a laundry area and mudroom. The 2 car garage offers plenty of room for both vehicles and storage. Call us today to learn more about this exceptional home!
Payment Calculator
- Principal & Interest -
- Property Tax $
- Home Insurance $
- HOA Fees $
- Monthly -
Features
Building and Construction
- Builder Model: 1876
- Covered Spaces: 0.00
- Exterior Features: Hurricane Shutters
- Flooring: Carpet, Tile
- Living Area: 1876.00
- Roof: Other, Shingle
Property Information
- Property Condition: Pre-Construction
Land Information
- Lot Features: Landscaped
School Information
- High School: Lehigh Acres High School
- Middle School: Veterans Park Academy for The Arts
- School Elementary: Harns Marsh Elementary
Garage and Parking
- Garage Spaces: 2.00
- Parking Features: Driveway
Eco-Communities
- Water Source: Well
Utilities
- Carport Spaces: 0.00
- Cooling: Central Air
- Heating: Central, Electric
- Pets Allowed: Yes
- Sewer: Septic Tank
- Utilities: Cable Available
Finance and Tax Information
- Home Owners Association Fee: 0.00
- Net Operating Income: 0.00
- Tax Year: 2023
Other Features
- Appliances: Built-In Oven, Disposal, Electric Water Heater
- Country: US
- Furnished: Unfurnished
- Interior Features: Open Floorplan, Primary Bedroom Main Floor, Smart Home, Thermostat, Walk-In Closet(s)
- Legal Description: LEHIGH ACRES UNIT 8 BLK 43 PB 18 PG 114 LOT 11
- Levels: One
- Area Major: 33974 - Lehigh Acres
- Occupant Type: Vacant
- Parcel Number: 25-45-27-L2-08043.0110
- Possession: Close of Escrow
- Style: Ranch
- Zoning Code: RS-1
Nearby Subdivisions

- Samantha Archer, Broker
- Tropic Shores Realty
- Mobile: 727.534.9276
- samanthaarcherbroker@gmail.com


