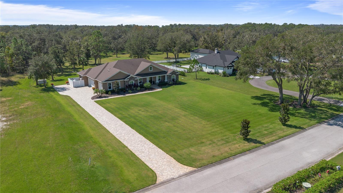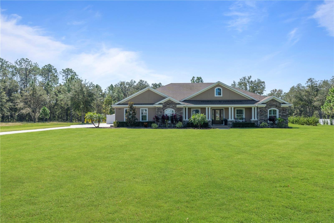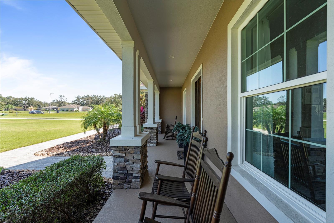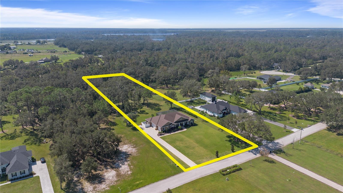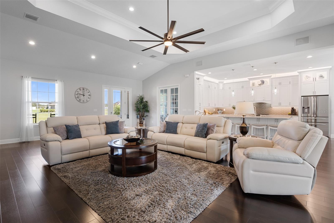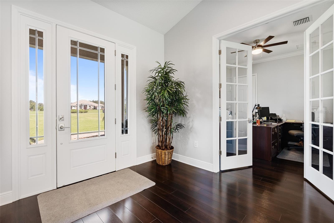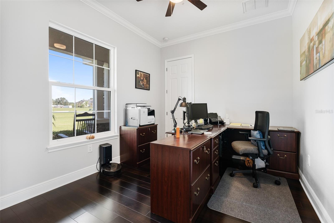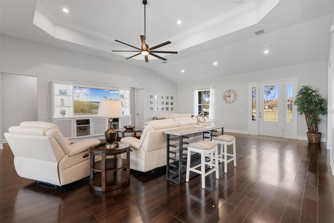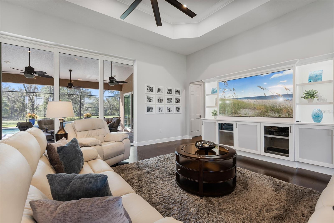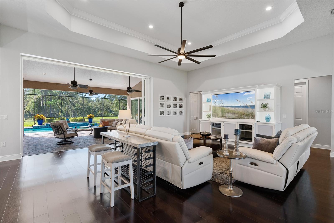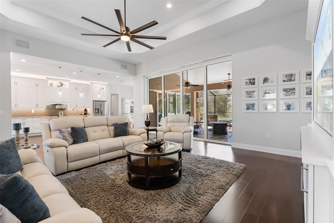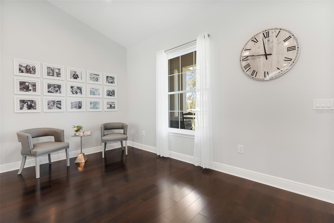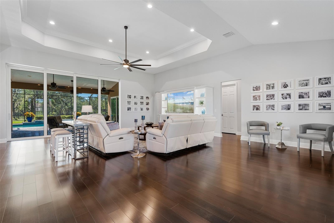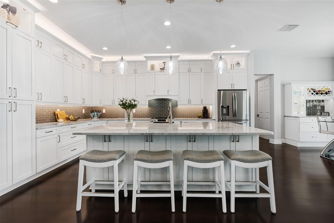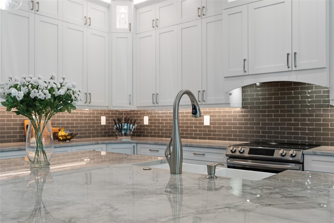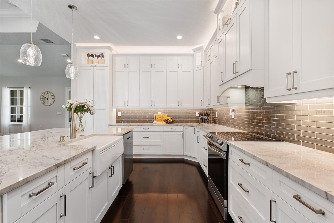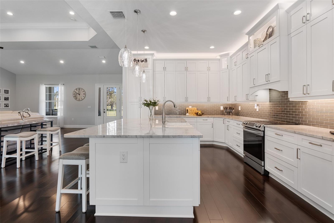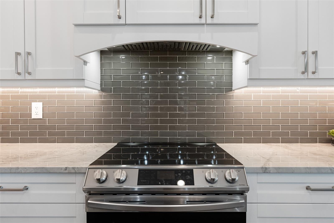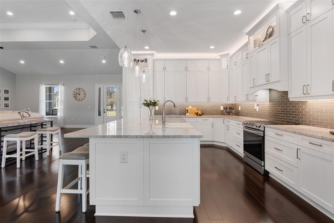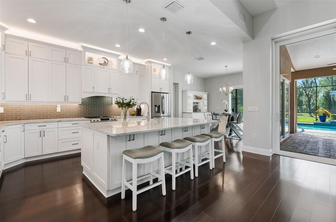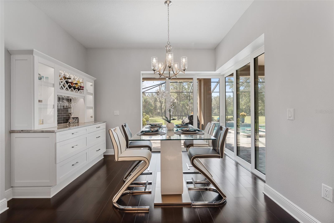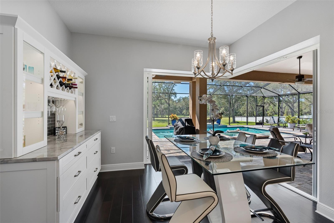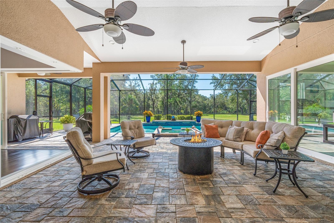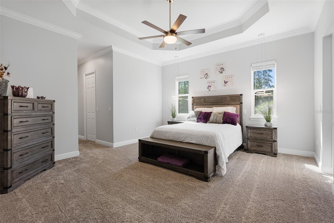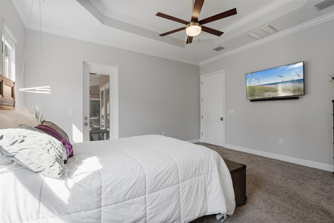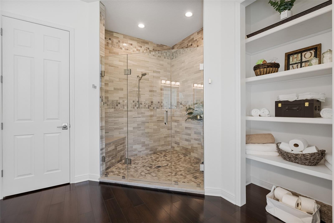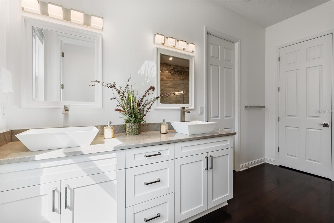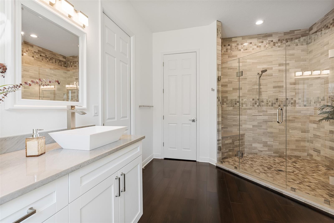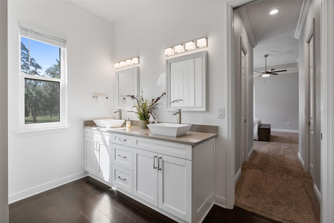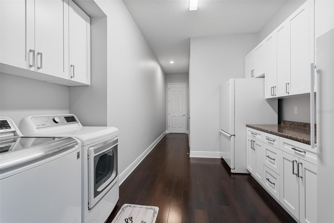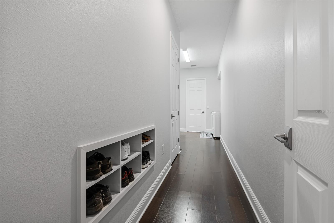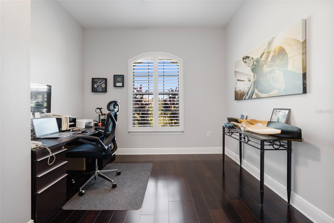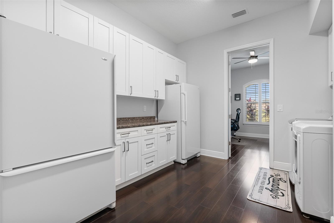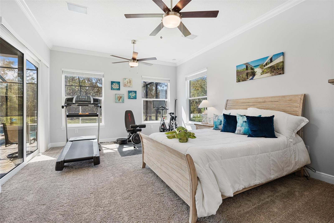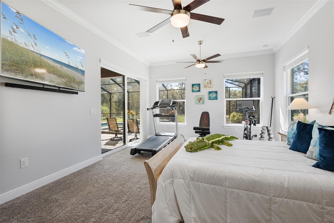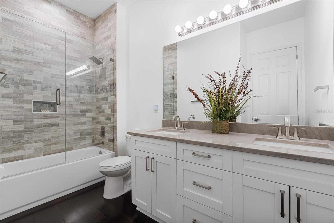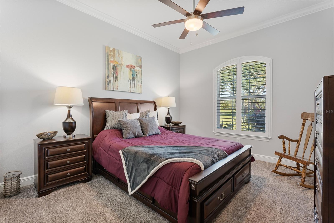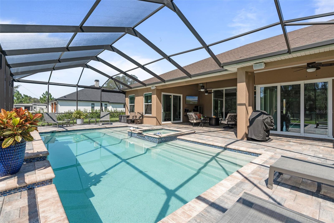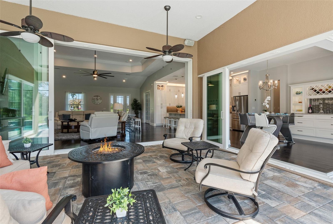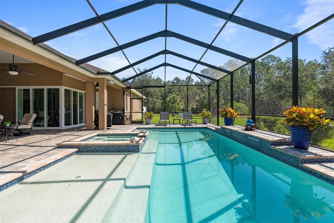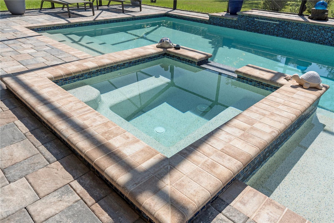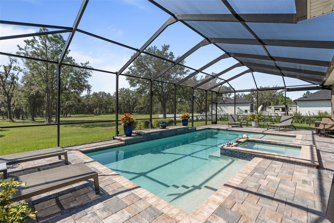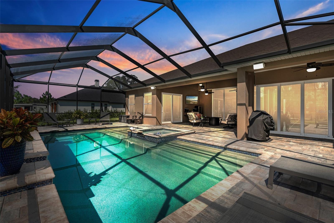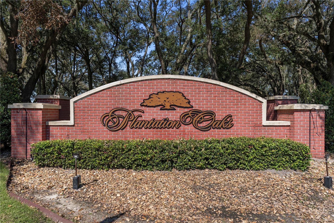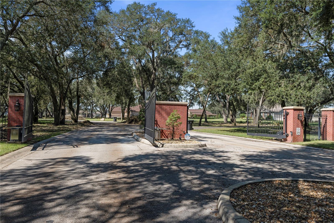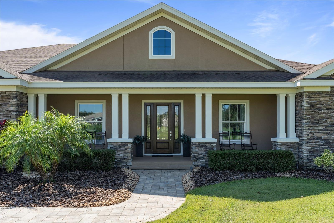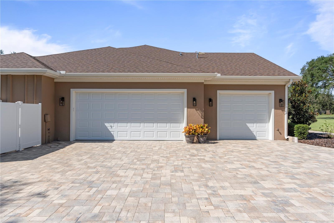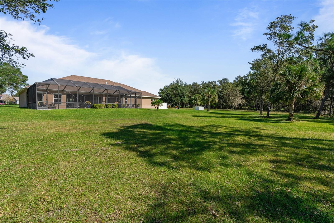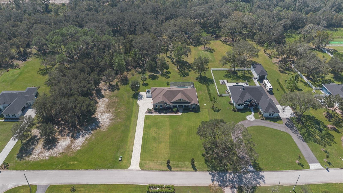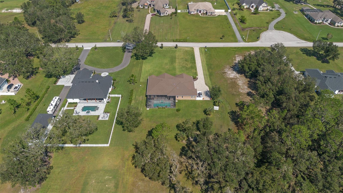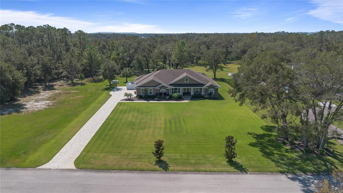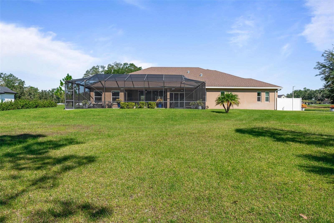3927 Shady Meadow Drive, PLANT CITY, FL 33567
Property Photos
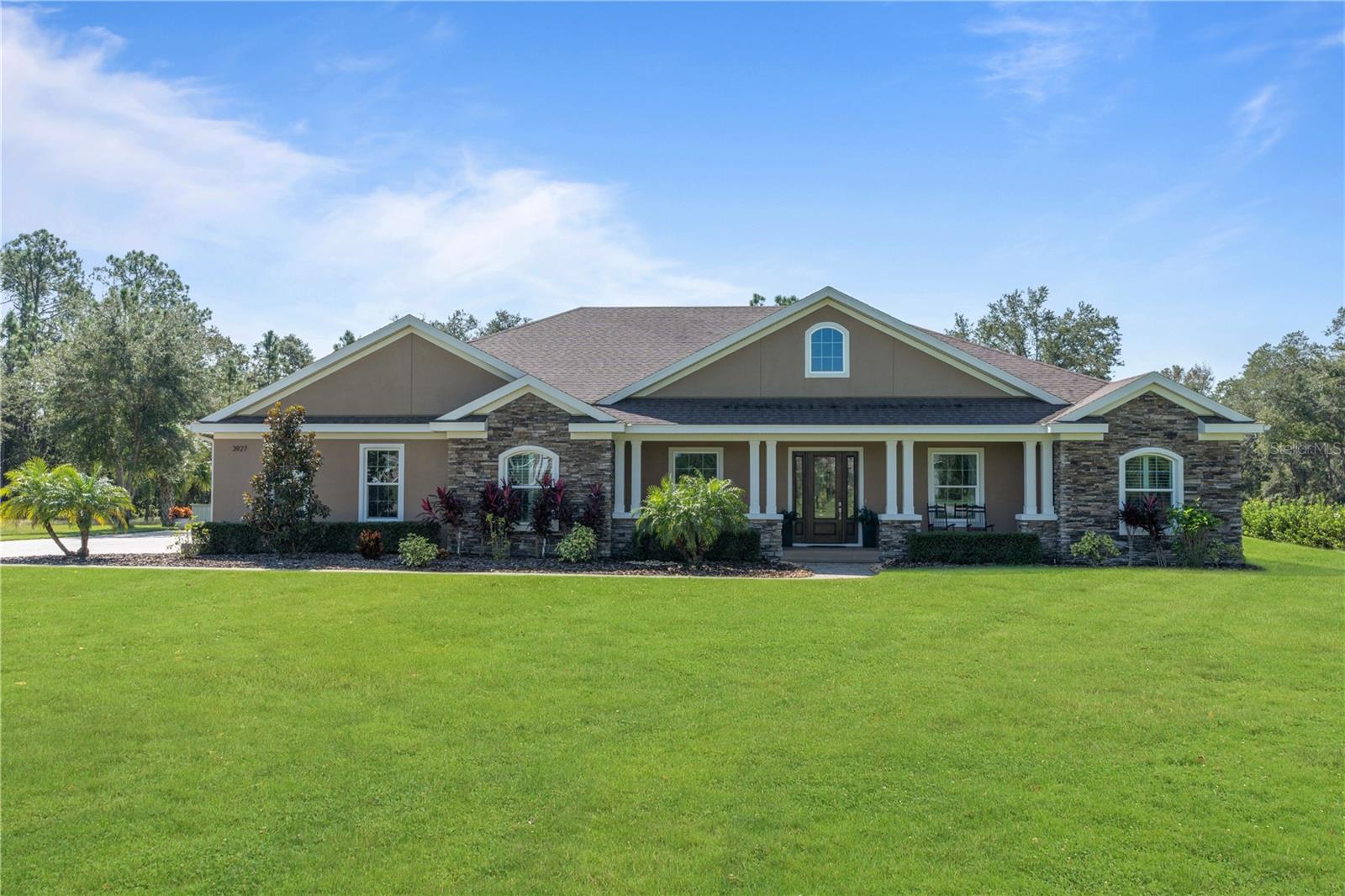
Would you like to sell your home before you purchase this one?
Priced at Only: $1,095,000
For more Information Call:
Address: 3927 Shady Meadow Drive, PLANT CITY, FL 33567
Property Location and Similar Properties






- MLS#: O6266167 ( Residential )
- Street Address: 3927 Shady Meadow Drive
- Viewed: 231
- Price: $1,095,000
- Price sqft: $231
- Waterfront: No
- Year Built: 2021
- Bldg sqft: 4743
- Bedrooms: 4
- Total Baths: 2
- Full Baths: 2
- Garage / Parking Spaces: 3
- Days On Market: 90
- Additional Information
- Geolocation: 27.9354 / -82.0589
- County: HILLSBOROUGH
- City: PLANT CITY
- Zipcode: 33567
- Subdivision: Plantation Oaks
- Provided by: THE REAL ESTATE COLLECTION LLC
- Contact: Kimberly Beach Byerly
- 407-656-7814

- DMCA Notice
Description
PRICED BELOW APPRAISED VALUE!!!! Dont miss this opportunity to own a PRIVATE OASIS in PLANTATION OAKS, nestled between Orlando and Tampa. This luxurious custom built RANCH ESTATE spans over 2.5 ACRES in a gated community showcasing 5 bedrooms and 2 full bathrooms with exceptional attention to detail throughout. This spacious open concept includes 14ft tray ceilings upon the entry way as well as upgraded light fixtures/fans, luxury vinyl flooring, and large sliding pocket doors offering beautiful views of the backyard. As you enter the home you're welcomed by an impressive family room with a split executive floor plan. Doors adjacent to the family room open into the office/den with views of the front yard. The gourmet kitchen boasts a large island, quartz countertops, custom high end cabinetry, stainless steel appliances, subway tile backsplash, pendant lighting and cabinet storage under the island. Dining room features a built in waiter's station and oversized pocket sliding glass doors that open onto covered lanai/pool creating the perfect indoor/outdoor space for entertaining. The oversized Master Suite provides private lanai access, high tray ceiling and dual walk in closets that open into a spa inspired bath. An extended hallway from the primary suite leads to a large laundry room equipped with a freestanding full size freezer and refrigerator, additional cabinets and counter space. Door entry off the laundry room opens into a bedroom/office with private access into a fully insulated, air conditioned single car garage. Easy to transform into a private in law suite. Additional bedrooms located across the home boasting a full size guest bath centered between the rooms down a private corridor. Resort style saltwater pool/spa with fountain features overlooking the pristine landscaping and conservation, creates a private oasis you are sure to enjoy. Expanded paver pad located just off the oversized 3 car garage with side entry is perfect for RV or additional parking. If you're looking for quality construction, acreage and luxurious country style living just a short distance from major urban cities then you won't want to miss this opportunity. Convenient access to major county roads and highways. Just mins away from the Plant City Airport TPA, Lakeland Linder International LAL and less than 30 mins from Tampa International Airport, Tampa Bay, Davis Island and much much more!!!!!
Description
PRICED BELOW APPRAISED VALUE!!!! Dont miss this opportunity to own a PRIVATE OASIS in PLANTATION OAKS, nestled between Orlando and Tampa. This luxurious custom built RANCH ESTATE spans over 2.5 ACRES in a gated community showcasing 5 bedrooms and 2 full bathrooms with exceptional attention to detail throughout. This spacious open concept includes 14ft tray ceilings upon the entry way as well as upgraded light fixtures/fans, luxury vinyl flooring, and large sliding pocket doors offering beautiful views of the backyard. As you enter the home you're welcomed by an impressive family room with a split executive floor plan. Doors adjacent to the family room open into the office/den with views of the front yard. The gourmet kitchen boasts a large island, quartz countertops, custom high end cabinetry, stainless steel appliances, subway tile backsplash, pendant lighting and cabinet storage under the island. Dining room features a built in waiter's station and oversized pocket sliding glass doors that open onto covered lanai/pool creating the perfect indoor/outdoor space for entertaining. The oversized Master Suite provides private lanai access, high tray ceiling and dual walk in closets that open into a spa inspired bath. An extended hallway from the primary suite leads to a large laundry room equipped with a freestanding full size freezer and refrigerator, additional cabinets and counter space. Door entry off the laundry room opens into a bedroom/office with private access into a fully insulated, air conditioned single car garage. Easy to transform into a private in law suite. Additional bedrooms located across the home boasting a full size guest bath centered between the rooms down a private corridor. Resort style saltwater pool/spa with fountain features overlooking the pristine landscaping and conservation, creates a private oasis you are sure to enjoy. Expanded paver pad located just off the oversized 3 car garage with side entry is perfect for RV or additional parking. If you're looking for quality construction, acreage and luxurious country style living just a short distance from major urban cities then you won't want to miss this opportunity. Convenient access to major county roads and highways. Just mins away from the Plant City Airport TPA, Lakeland Linder International LAL and less than 30 mins from Tampa International Airport, Tampa Bay, Davis Island and much much more!!!!!
Payment Calculator
- Principal & Interest -
- Property Tax $
- Home Insurance $
- HOA Fees $
- Monthly -
For a Fast & FREE Mortgage Pre-Approval Apply Now
Apply Now
 Apply Now
Apply NowFeatures
Building and Construction
- Covered Spaces: 0.00
- Exterior Features: Irrigation System, Lighting, Rain Gutters, Sliding Doors
- Flooring: Ceramic Tile, Vinyl
- Living Area: 3162.00
- Other Structures: Storage, Workshop
- Roof: Shingle
Property Information
- Property Condition: Completed
Land Information
- Lot Features: Cleared, Landscaped, Oversized Lot, Paved, Private, Unincorporated
Garage and Parking
- Garage Spaces: 3.00
- Parking Features: Driveway, Garage Door Opener, Garage Faces Side, Oversized, Parking Pad, Workshop in Garage
Eco-Communities
- Pool Features: Gunite, Heated, In Ground, Lighting, Salt Water, Screen Enclosure
- Water Source: Well
Utilities
- Carport Spaces: 0.00
- Cooling: Central Air, Wall/Window Unit(s)
- Heating: Central
- Pets Allowed: Yes
- Sewer: Septic Tank
- Utilities: Cable Connected, Electricity Connected, Underground Utilities
Finance and Tax Information
- Home Owners Association Fee: 1100.00
- Net Operating Income: 0.00
- Tax Year: 2024
Other Features
- Appliances: Dishwasher, Disposal, Freezer, Range Hood, Refrigerator, Water Softener
- Association Name: Mike Panni
- Association Phone: 813-781-4107
- Country: US
- Furnished: Unfurnished
- Interior Features: Built-in Features, Ceiling Fans(s), Crown Molding, Dry Bar, Eat-in Kitchen, High Ceilings, Kitchen/Family Room Combo, Living Room/Dining Room Combo, Open Floorplan, Primary Bedroom Main Floor, Solid Surface Counters
- Legal Description: PLANTATION OAKS LOT 24
- Levels: One
- Area Major: 33567 - Plant City
- Occupant Type: Owner
- Parcel Number: U-25-29-22-980-000000-00024.0
- Style: Ranch
- View: Trees/Woods
- Views: 231
- Zoning Code: AS-0.4
Contact Info

- Samantha Archer, Broker
- Tropic Shores Realty
- Mobile: 727.534.9276
- samanthaarcherbroker@gmail.com



