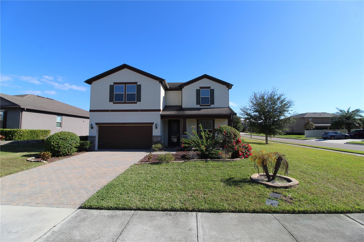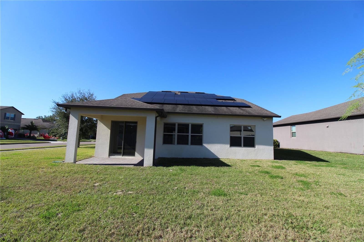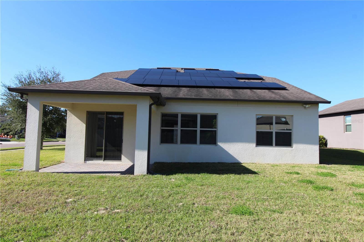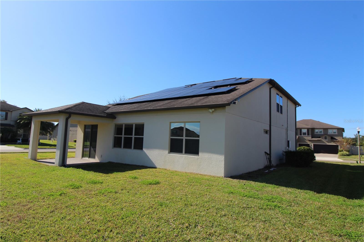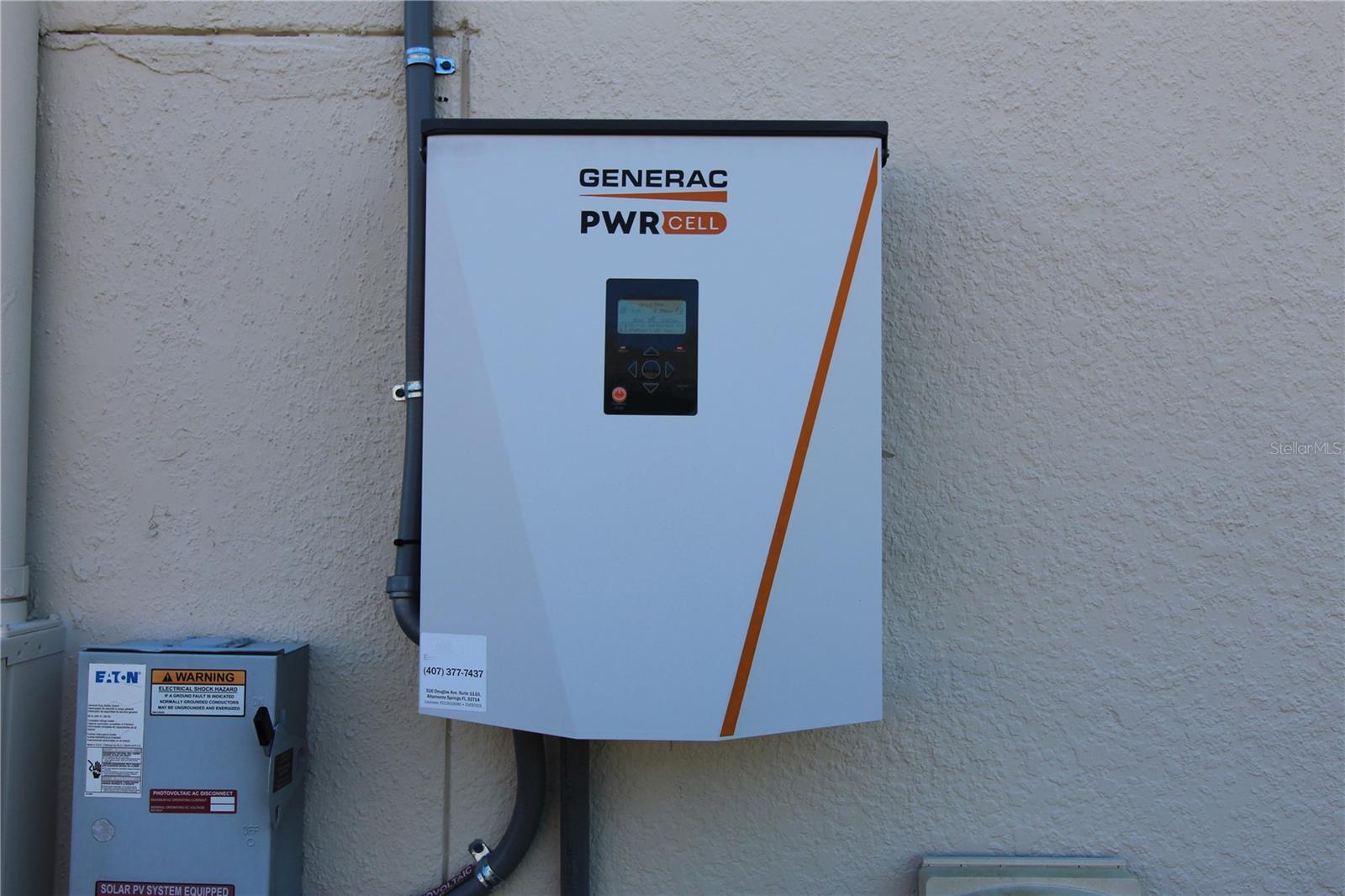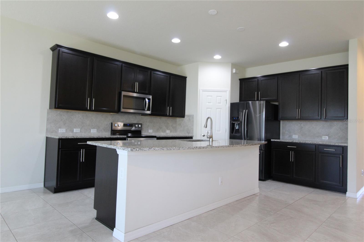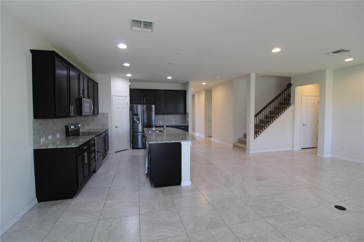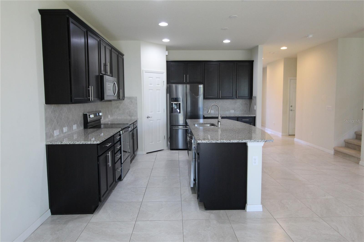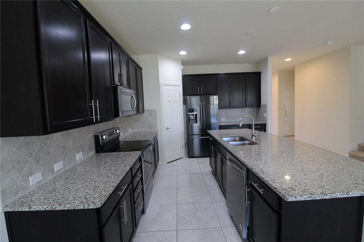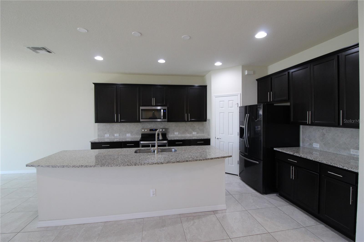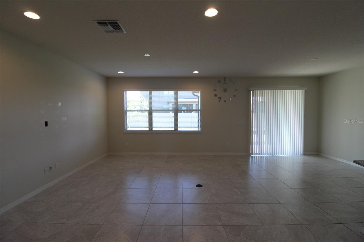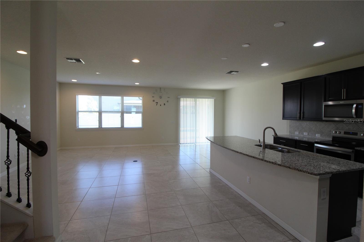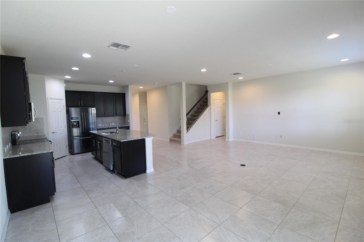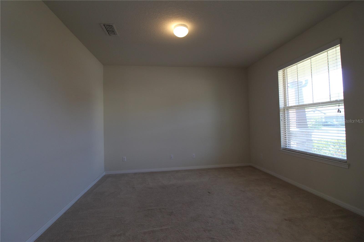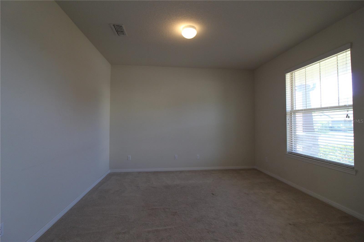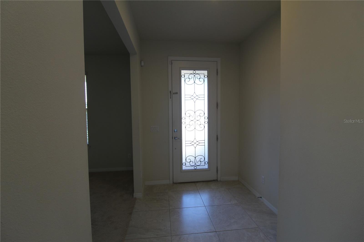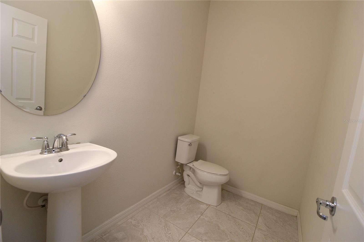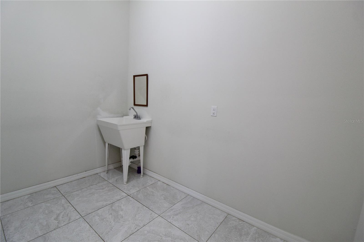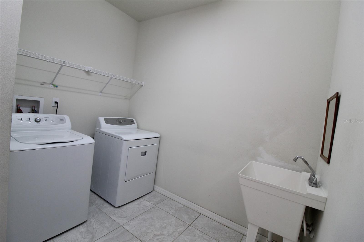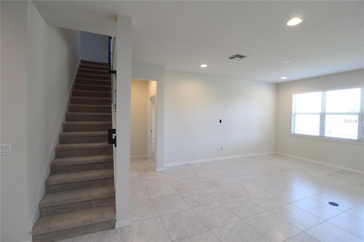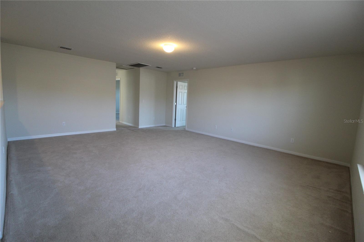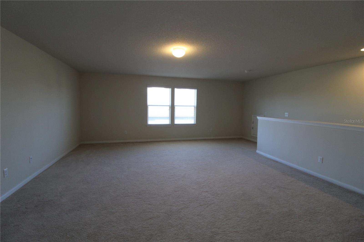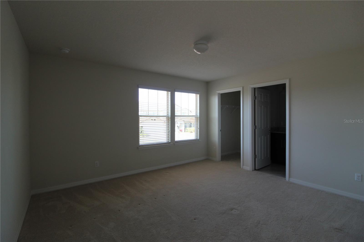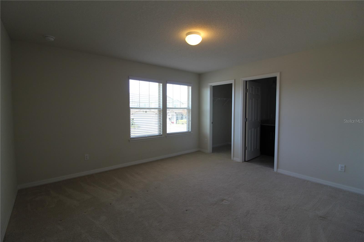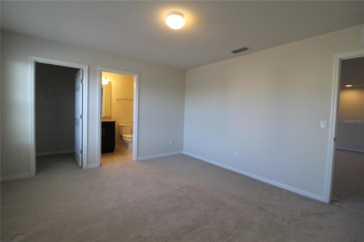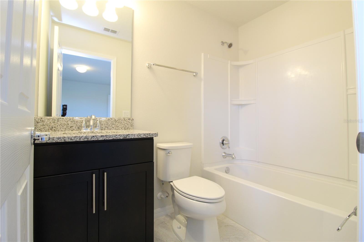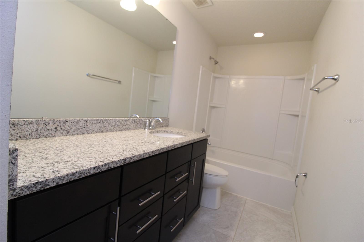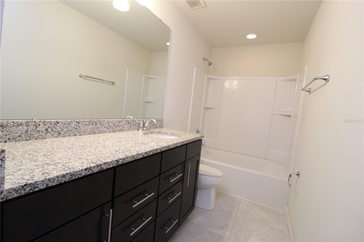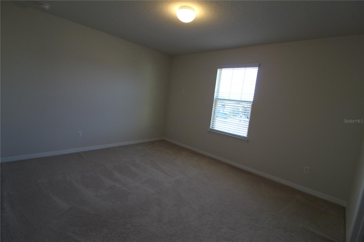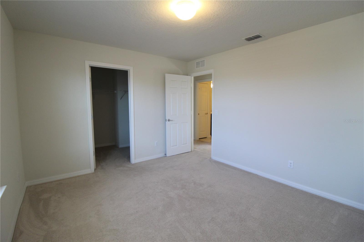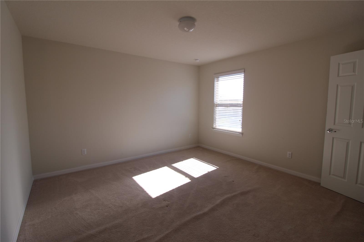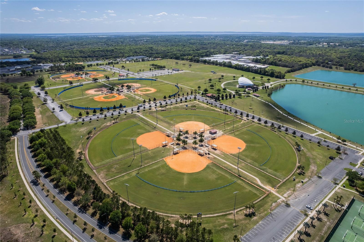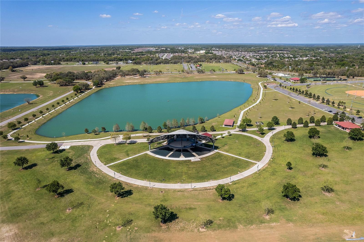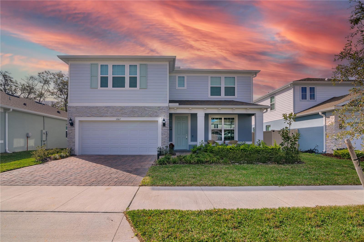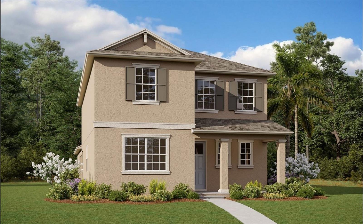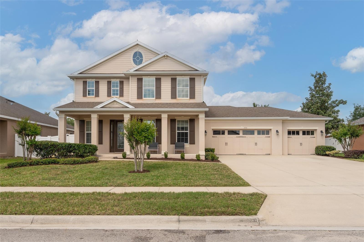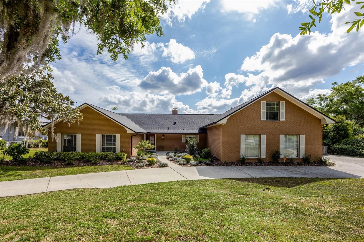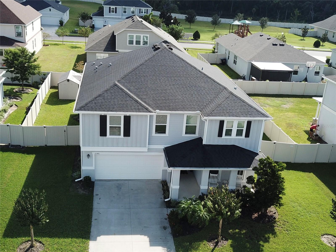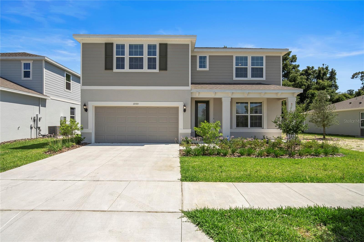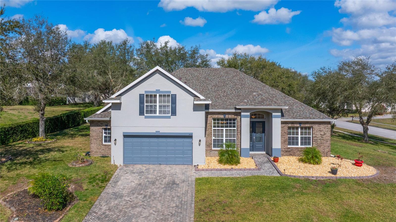684 Bishop Bay Loop, APOPKA, FL 32712
Property Photos
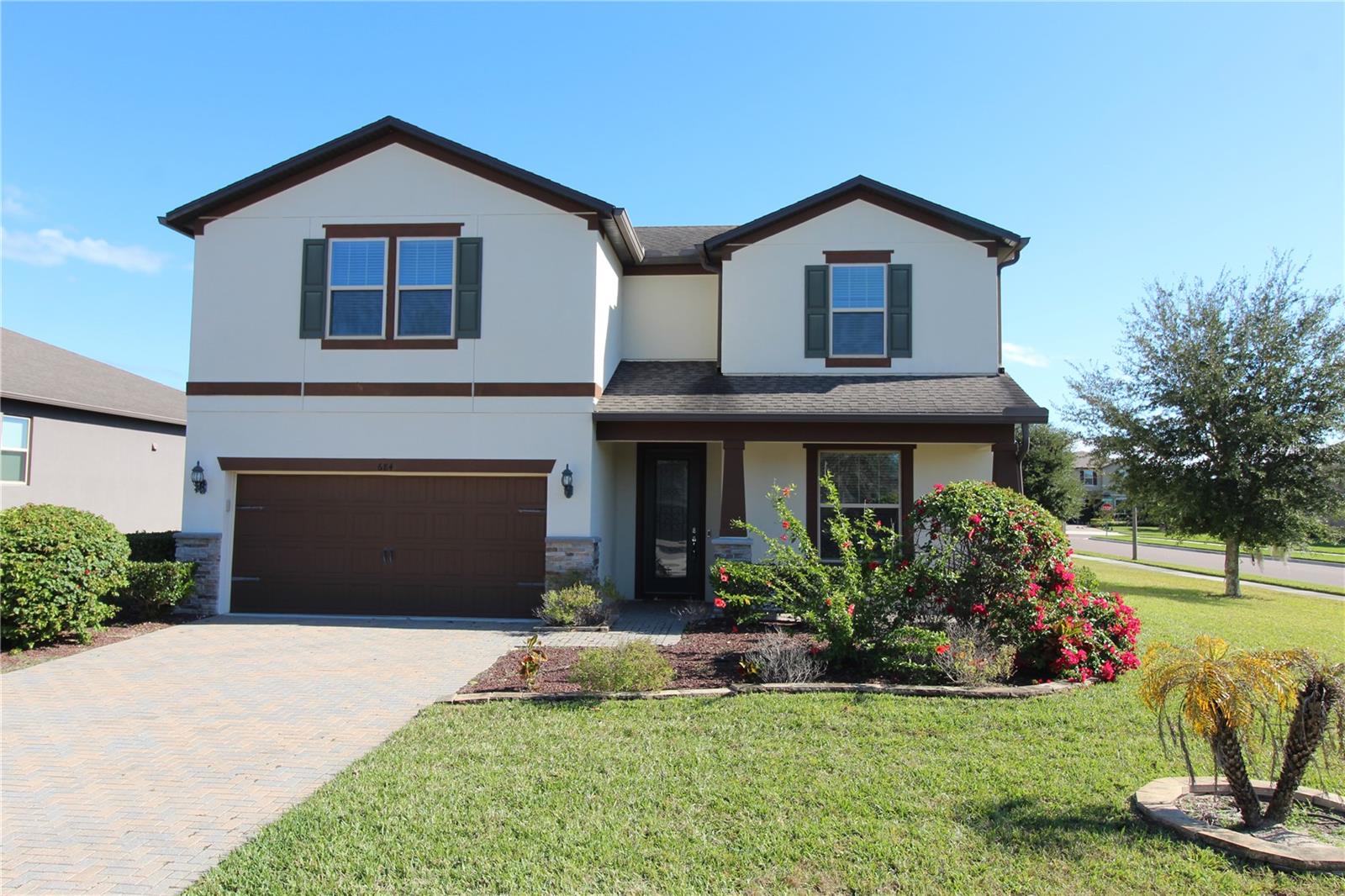
Would you like to sell your home before you purchase this one?
Priced at Only: $504,999
For more Information Call:
Address: 684 Bishop Bay Loop, APOPKA, FL 32712
Property Location and Similar Properties






- MLS#: O6266242 ( Single Family )
- Street Address: 684 Bishop Bay Loop
- Viewed:
- Price: $504,999
- Price sqft: $143
- Waterfront: No
- Year Built: 2018
- Bldg sqft: 3542
- Bedrooms: 4
- Total Baths: 4
- Full Baths: 3
- 1/2 Baths: 1
- Garage / Parking Spaces: 2
- Days On Market: 124
- Additional Information
- Geolocation: 28.7124 / -81.5236
- County: ORANGE
- City: APOPKA
- Zipcode: 32712
- Subdivision: Rock Spgs Estates
- Elementary School: Rock Springs Elem
- Middle School: Apopka Middle
- High School: Apopka High
- Provided by: COLDWELL BANKER RESIDENTIAL RE
- Contact: Robert Paulson

- DMCA Notice
Description
One or more photo(s) has been virtually staged. HIGHLY MOTIVATED SELLER ***** Nearly New Home on Corner lot located in Pulte Homes Rock Springs Estates. this residence sits on large Corner 2 story ENERGY STAR Pulte home Features the perfect space for your family with 4 bedrooms and 3.5 bathrooms and an oversized upstairs Loft perfect for Family movie night or Teen hangout. . THE ADDITION of solar in 2020 you will enjoy low cost electric bills Solar! Assumable Solar contract only $136 monthly ! this residence sits on large Corner As you enter this home you have a great flex space perfect as a Home Office, Formal Living or even 5th Bedroom and guest bath, In addition home has a large separate Laundry room Large enough to offer enough work space. Continue towards the great room, dining room, and the kitchen. The heart of the home is the gourmet kitchen, equipped with stainless steel appliances, an eat in space, 42 inch wood cabinetry with vented exhaust hood, huge island beautiful Granite Counter tops The Downstairs living area is filled with natural light with the large beautiful windows and Real Sliding glass door fiving access to the Covered Lanai The Owner's bath has dual vanity sinks, an extended shower with upgraded tile work and leads to the large walk in closet. Indulge in the large master closet size, perfect for organizing your wardrobe with style and ease! The second floor has the 3 oversized bedrooms and full bathroom. Upstairs features 3 additional Bedrooms 1 of with included Ensuite Bath perfect as an in law suite giving the second floor 2 full baths! The Rock Springs Estate community is a very desirable enclave of homes featuring a TOT LOT , This home is only moments away from 429 toll road leading to access to all major arteries making Commuting a Call me today to Schedule your private tour
Description
One or more photo(s) has been virtually staged. HIGHLY MOTIVATED SELLER ***** Nearly New Home on Corner lot located in Pulte Homes Rock Springs Estates. this residence sits on large Corner 2 story ENERGY STAR Pulte home Features the perfect space for your family with 4 bedrooms and 3.5 bathrooms and an oversized upstairs Loft perfect for Family movie night or Teen hangout. . THE ADDITION of solar in 2020 you will enjoy low cost electric bills Solar! Assumable Solar contract only $136 monthly ! this residence sits on large Corner As you enter this home you have a great flex space perfect as a Home Office, Formal Living or even 5th Bedroom and guest bath, In addition home has a large separate Laundry room Large enough to offer enough work space. Continue towards the great room, dining room, and the kitchen. The heart of the home is the gourmet kitchen, equipped with stainless steel appliances, an eat in space, 42 inch wood cabinetry with vented exhaust hood, huge island beautiful Granite Counter tops The Downstairs living area is filled with natural light with the large beautiful windows and Real Sliding glass door fiving access to the Covered Lanai The Owner's bath has dual vanity sinks, an extended shower with upgraded tile work and leads to the large walk in closet. Indulge in the large master closet size, perfect for organizing your wardrobe with style and ease! The second floor has the 3 oversized bedrooms and full bathroom. Upstairs features 3 additional Bedrooms 1 of with included Ensuite Bath perfect as an in law suite giving the second floor 2 full baths! The Rock Springs Estate community is a very desirable enclave of homes featuring a TOT LOT , This home is only moments away from 429 toll road leading to access to all major arteries making Commuting a Call me today to Schedule your private tour
Payment Calculator
- Principal & Interest -
- Property Tax $
- Home Insurance $
- HOA Fees $
- Monthly -
For a Fast & FREE Mortgage Pre-Approval Apply Now
Apply Now
 Apply Now
Apply NowFeatures
Similar Properties
Nearby Subdivisions
Apopka Terrace
Arbor Rdg Ph 01 B
Arbor Rdg Ph 2
Bentley Woods
Bridle Path
Chandler Estates
Country Shire
Crossroads At Kelly Park
Dominish Estates
Emerald Cove Ph 01
Errol Estate
Errol Hills Village
Errol Place
Fisher Plantation B D E
Foxborough
Kelly Park
Lexington Club
Martin Place Rep
None
Oak Hill Reserve Ph 02
Orchid Estates
Palms Sec 01
Palms Sec 03
Palms Sec 04
Parkside At Errol Estates Sub
Parkview Preserve
Pines Of Wekiva
Pines Of Wekiva Sec 1 Ph 1 Tr
Pines Wekiva Ph 02 Sec 03
Plymouth Hills
Plymouth Landing Ph 02 49 20
Rhetts Ridge 75s
Rock Spgs Homesites
Rock Spgs Rdg Ph Ivb
Rock Spgs Rdg Ph Via
Rock Spgs Ridge Ph 01
Rock Spgs Ridge Ph 02
Rock Springs Ridge
San Sebastian Reserve
Sanctuary Golf Estates
Seasons At Summit Ridge
Stoneywood Ph 11
Stoneywood Ph Ii
Sweetwater Park Village
Votaw Manor
Wekiva Park
Wekiva Preserve 4318
Wekiva Run
Wekiva Run Ph 3a
Wekiva Run Ph Iib N
Wekiva Spgs Reserve Ph 02 4739
Winding Meadows
Windrose
Wolf Lake Ranch
Contact Info

- Samantha Archer, Broker
- Tropic Shores Realty
- Mobile: 727.534.9276
- samanthaarcherbroker@gmail.com



