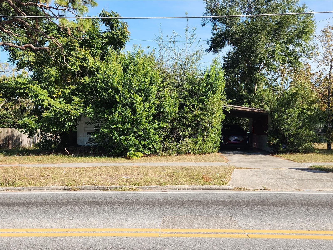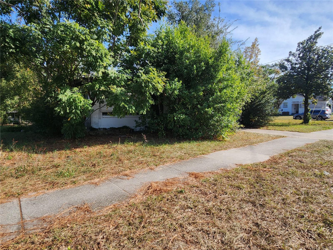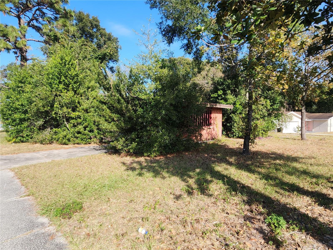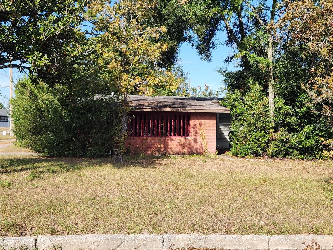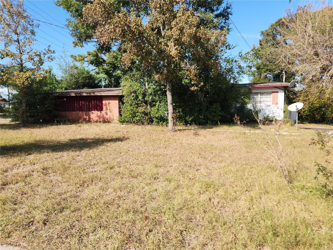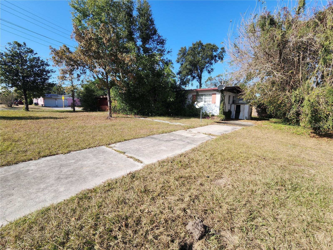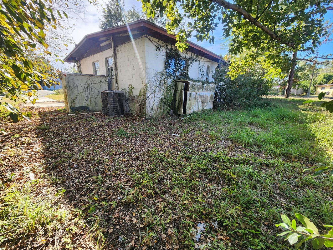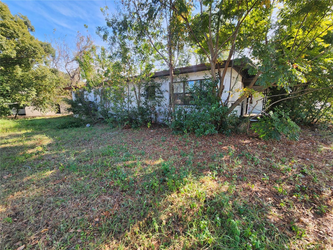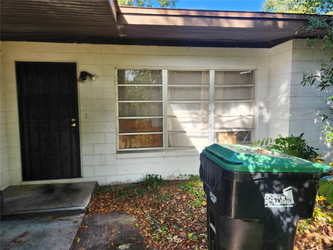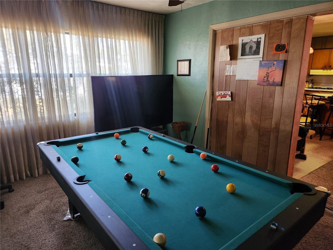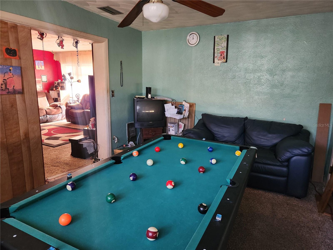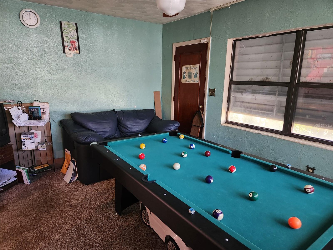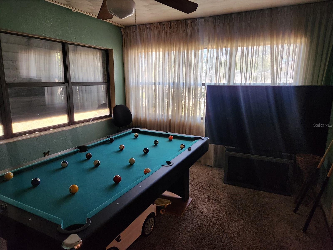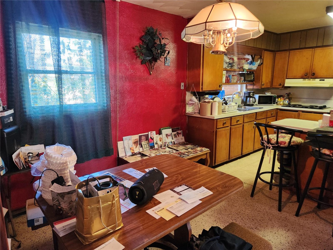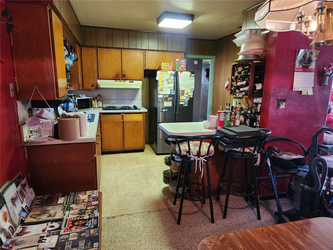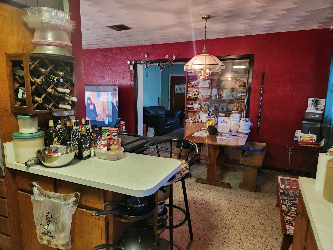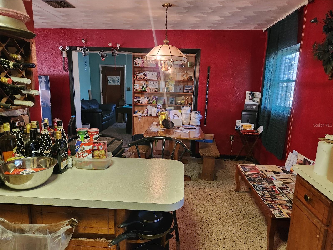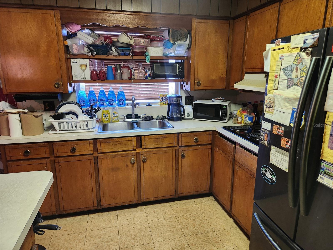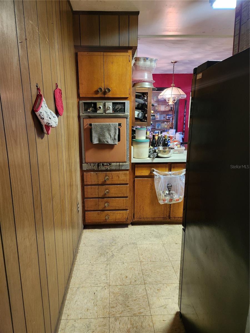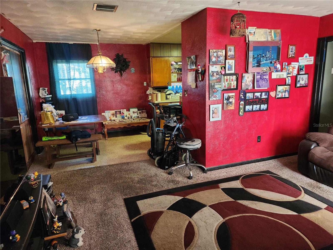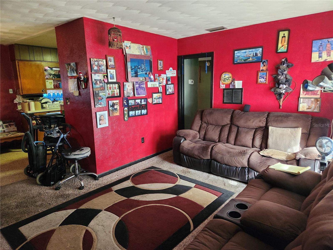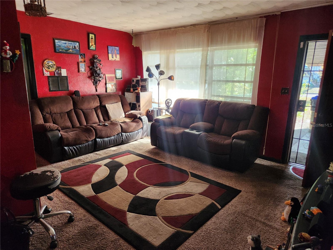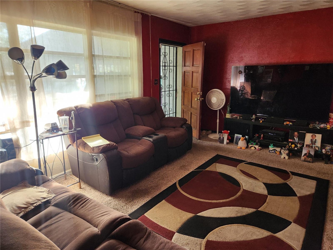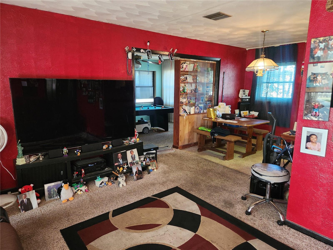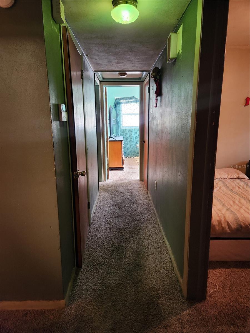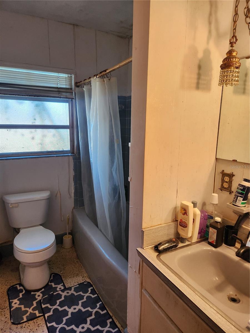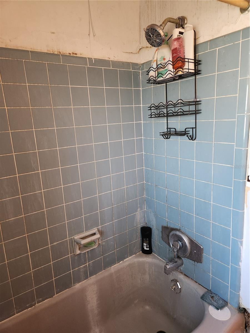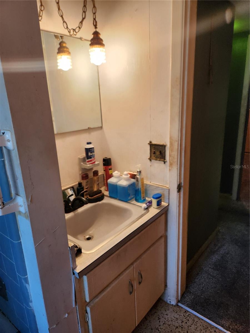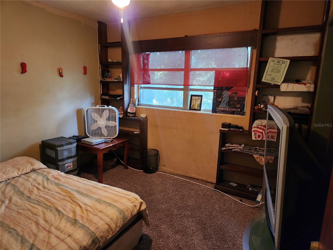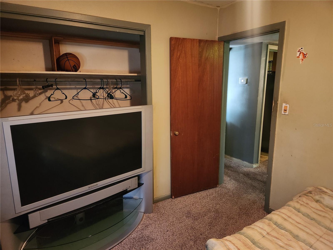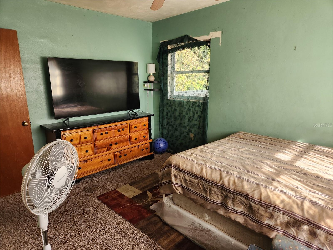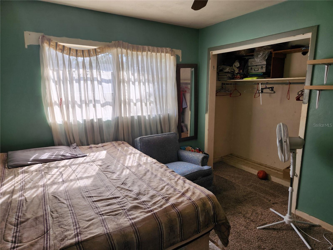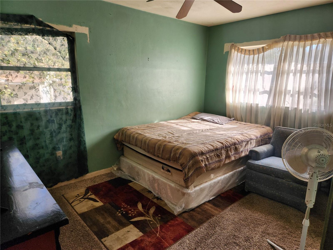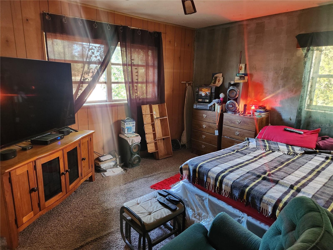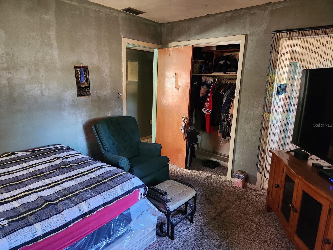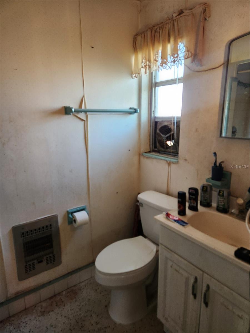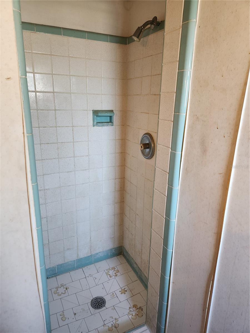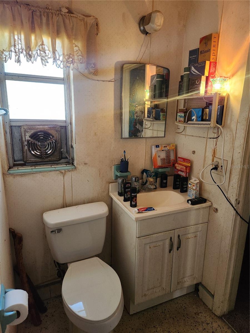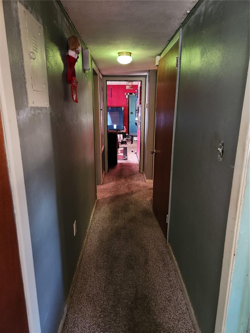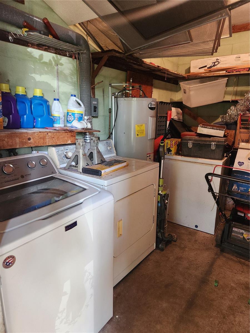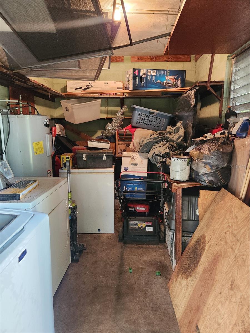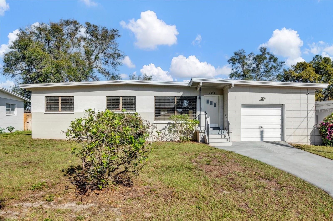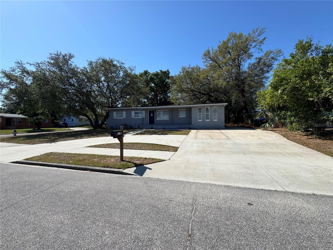1701 Hastings Street, ORLANDO, FL 32808
Property Photos
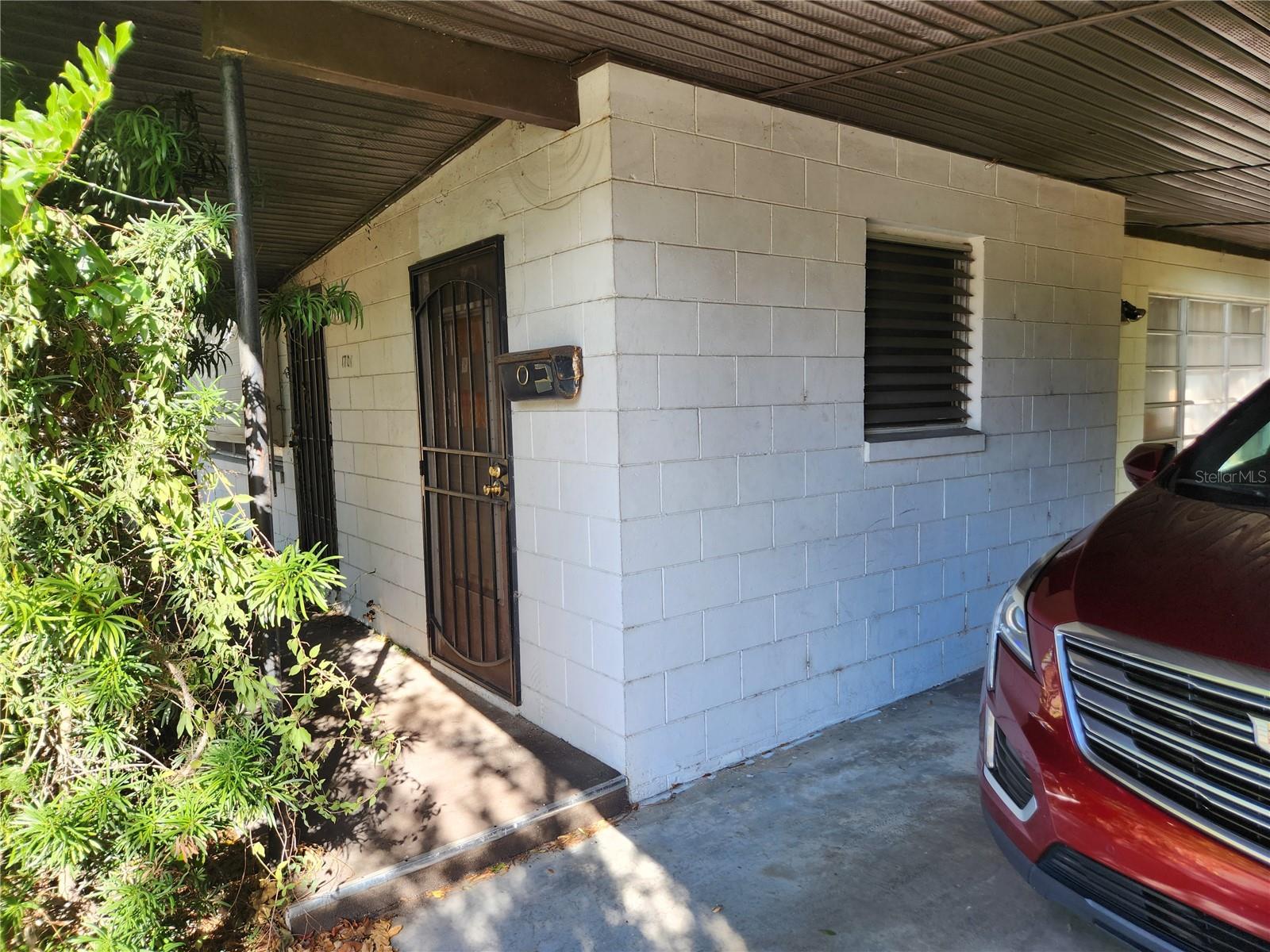
Would you like to sell your home before you purchase this one?
Priced at Only: $275,000
For more Information Call:
Address: 1701 Hastings Street, ORLANDO, FL 32808
Property Location and Similar Properties






- MLS#: O6266296 ( Single Family )
- Street Address: 1701 Hastings Street
- Viewed:
- Price: $275,000
- Price sqft: $152
- Waterfront: No
- Year Built: 1958
- Bldg sqft: 1806
- Bedrooms: 3
- Total Baths: 2
- Full Baths: 2
- Garage / Parking Spaces: 1
- Days On Market: 125
- Additional Information
- Geolocation: 28.5635 / -81.4592
- County: ORANGE
- City: ORLANDO
- Zipcode: 32808
- Subdivision: Country Club Heights
- Elementary School: Pine Hills Elem
- Middle School: Robinswood
- High School: Evans
- Provided by: AFFINITY REAL ESTATE GROUP LLC
- Contact: Antoinette Giles

- DMCA Notice
Description
Here is a great three bedroom, two bathroom single family home waiting for your personal touch! Located in Country Club Heights in Orlando, this home is situated on a corner lot in a cul de sac, surrounded by newly remodeled homes. Enter the spacious family room and proceed into the dining room and kitchen, which are separated by a peninsula. The dining room opens to the living room on the right, leading to the hallway, first bathroom, and two storage closets. The guest bathroom includes a tub/shower combo, single vanity, and window for natural lighting. Two guest bedrooms follow, each with a closet and set of double windows. The primary bedroom, with en suite bathroom, is located at the rear of the home. From the front porch, access the large laundry room, featuring built in shelving and room for custom cabinets and a folding counter. Home also offers a carport, two driveways, outdoor storage, and ample yard space for a garden, patio, or play equipment. New A/C installed in 2023. Neighborhood is just minutes away from shops, restaurants, medical facilities, schools, and public transit. Take advantage of this opportunity to design your perfect home and start the new year off in a place you can truly call your own!
Description
Here is a great three bedroom, two bathroom single family home waiting for your personal touch! Located in Country Club Heights in Orlando, this home is situated on a corner lot in a cul de sac, surrounded by newly remodeled homes. Enter the spacious family room and proceed into the dining room and kitchen, which are separated by a peninsula. The dining room opens to the living room on the right, leading to the hallway, first bathroom, and two storage closets. The guest bathroom includes a tub/shower combo, single vanity, and window for natural lighting. Two guest bedrooms follow, each with a closet and set of double windows. The primary bedroom, with en suite bathroom, is located at the rear of the home. From the front porch, access the large laundry room, featuring built in shelving and room for custom cabinets and a folding counter. Home also offers a carport, two driveways, outdoor storage, and ample yard space for a garden, patio, or play equipment. New A/C installed in 2023. Neighborhood is just minutes away from shops, restaurants, medical facilities, schools, and public transit. Take advantage of this opportunity to design your perfect home and start the new year off in a place you can truly call your own!
Payment Calculator
- Principal & Interest -
- Property Tax $
- Home Insurance $
- HOA Fees $
- Monthly -
For a Fast & FREE Mortgage Pre-Approval Apply Now
Apply Now
 Apply Now
Apply NowFeatures
Similar Properties
Nearby Subdivisions
Atriums At Silver Pines
Camino Real Of Lake Orlando
Carmel Oaks Condo Ph 06
Clarion Oaks
Country Club Heights
Crystal Cove
El Dorado Hills
Evans Village
Evergreen Park First Add
Forest Park
Fox Briar
La Joya Cove
Lake Lawn Shores
Lake Lawne Shore
Lake Lawne Shores
Lake Lawne Shores Add 02
Lake Lawne Shores Annex
Lake Sparling Heights
Langdale Woods
Londonderry Hills Sec 02
Meadowbrook Acres
Meadowbrook Acres 1st Add
Mier Manor
Normandy Shores Sec 01
Normandy Shores Sec 02
North Pine Hills X107 Lot 4 Bl
Not In Subdivision
Oaktree Village
Orange Heights
Parkview 35111 Lot 70
Pine Hill Estates
Pine Hills Manor 02
Pine Hills Manor 03
Pine Hills Park Sub
Pine Hills Sub 1
Pine Hills Sub 10
Pine Hills Sub 11
Pine Hills Sub 13
Pine Hills Sub 3
Pine Hills Sub 4
Pine Hills Sub 6
Pine Hills Sub 7
Pine Hills Sub 8
Pine Hills Sub 9
Pine Ridge
Regency Park
Ridge Manor
Robinswood
Robinswood Heights 8th Add
Robinswood Hills
Robinswood Sec 01
Robinswood Sec 02
Robinswood Sec 05
Robinswood Sec 07
Rolling Woods
Rosemont Sec 10
Rosemont Section Thirteen
Rosewood Colony Ph 01
San Jose Shores
Silver Pines Pointe Ph 01
Silver Star Terrace
Sylvan Hylands 1st Add
Westwood Heights 2nd Add
Willows Sec 2
Windsong Estates
Windsong Ests
Contact Info

- Samantha Archer, Broker
- Tropic Shores Realty
- Mobile: 727.534.9276
- samanthaarcherbroker@gmail.com



