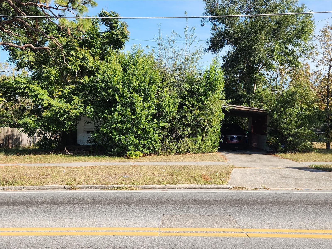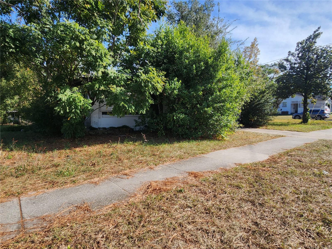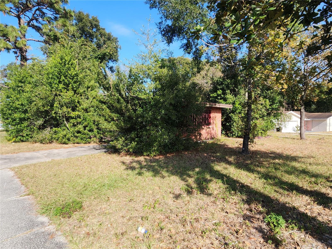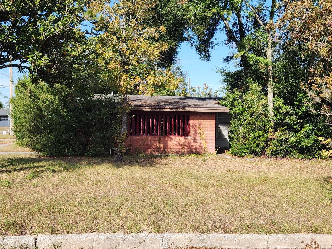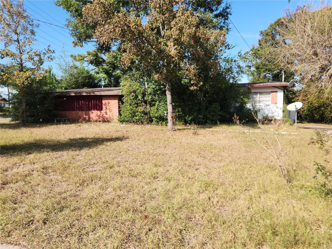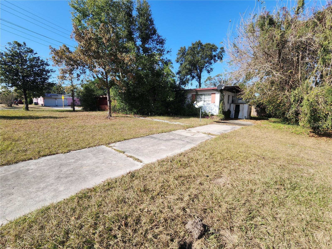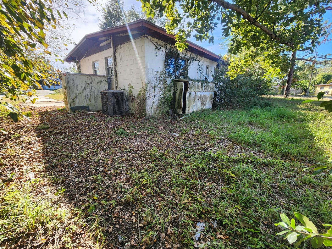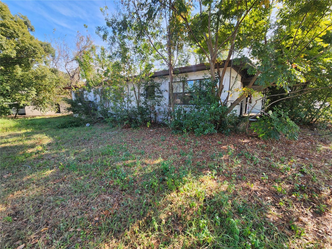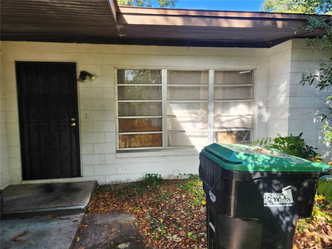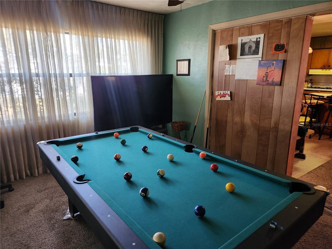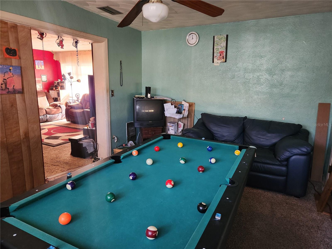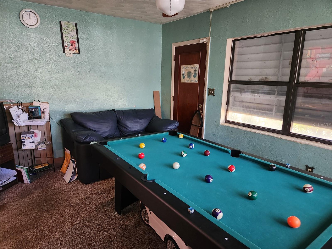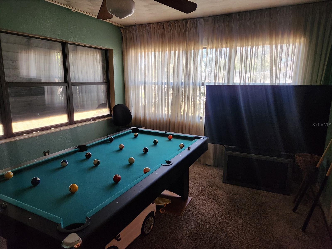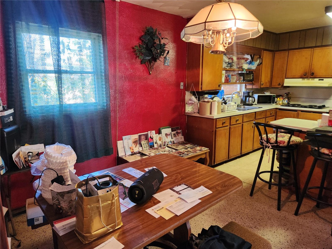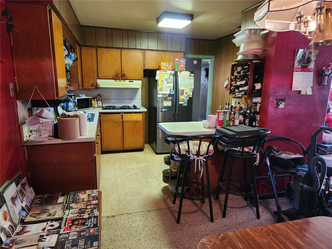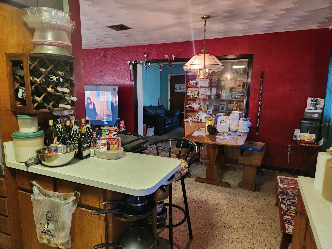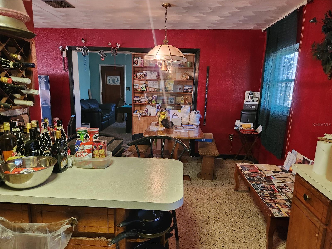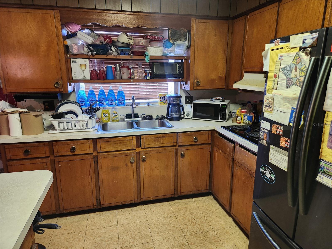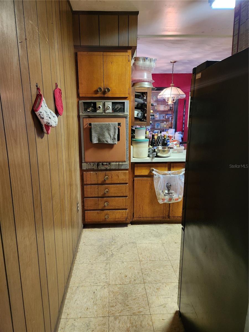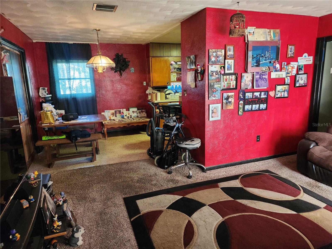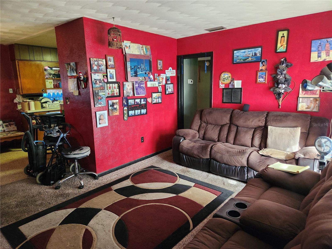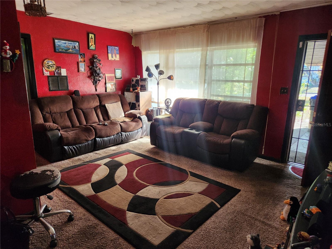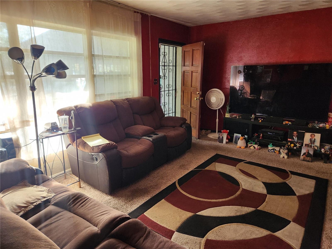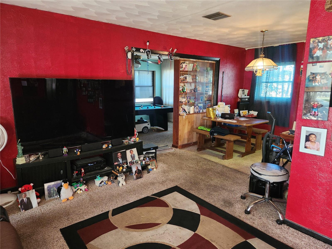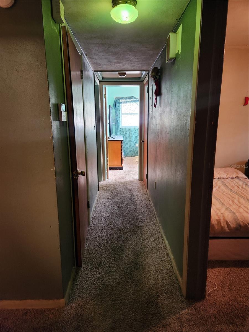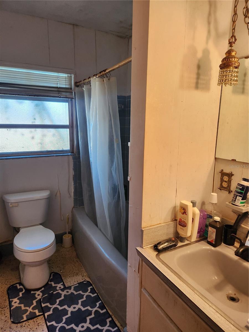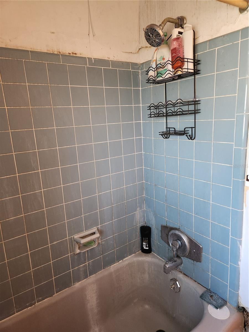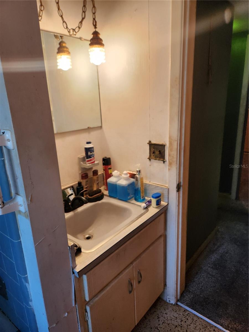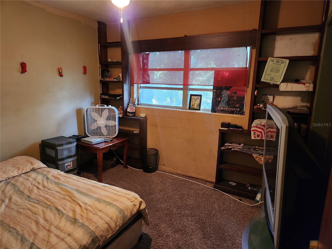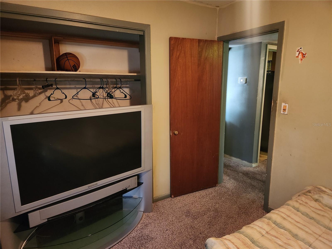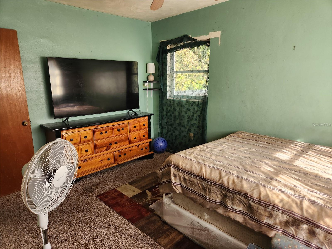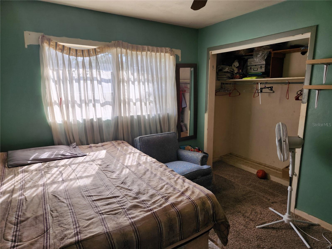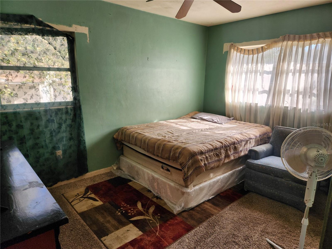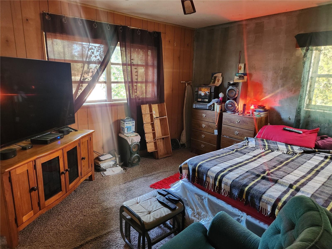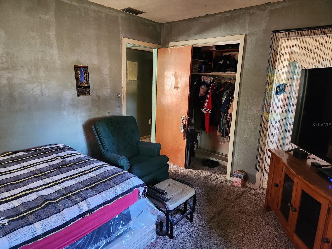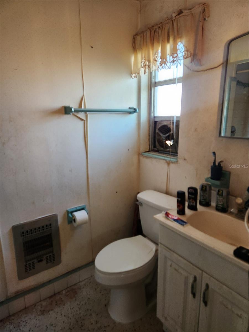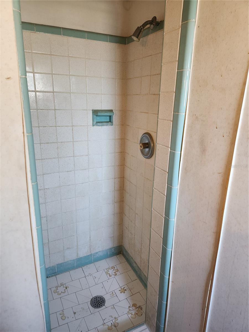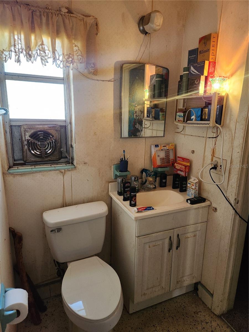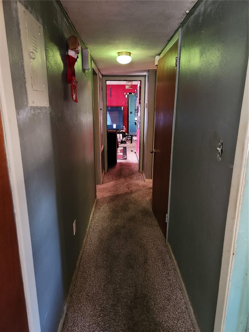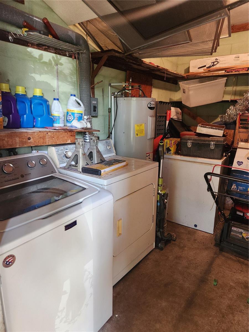1701 Hastings Street, ORLANDO, FL 32808
Property Photos
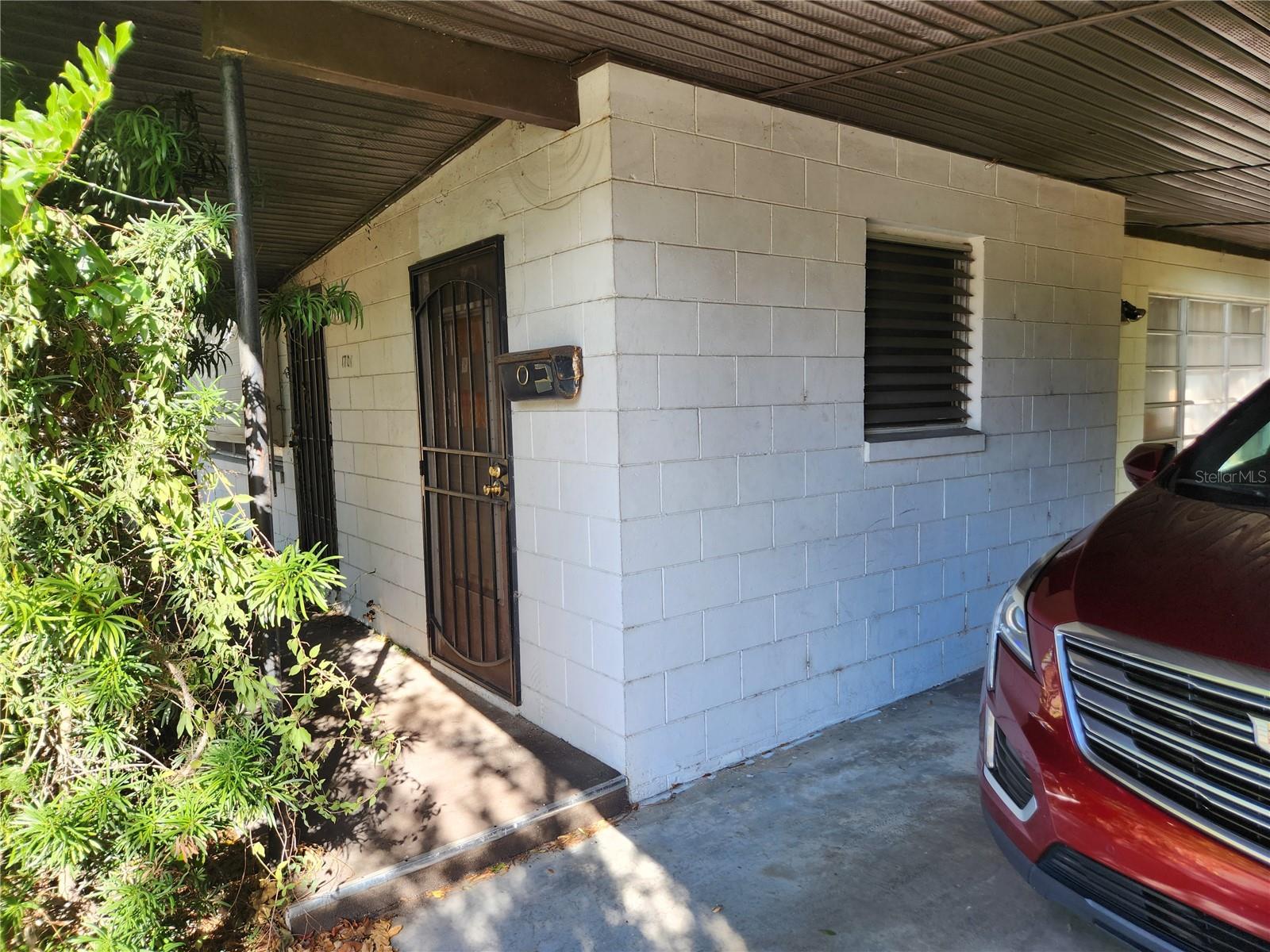
Would you like to sell your home before you purchase this one?
Priced at Only: $275,000
For more Information Call:
Address: 1701 Hastings Street, ORLANDO, FL 32808
Property Location and Similar Properties
- MLS#: O6266296 ( Residential )
- Street Address: 1701 Hastings Street
- Viewed: 12
- Price: $275,000
- Price sqft: $152
- Waterfront: No
- Year Built: 1958
- Bldg sqft: 1806
- Bedrooms: 3
- Total Baths: 2
- Full Baths: 2
- Garage / Parking Spaces: 1
- Days On Market: 17
- Additional Information
- Geolocation: 28.5635 / -81.4592
- County: ORANGE
- City: ORLANDO
- Zipcode: 32808
- Subdivision: Country Club Heights
- Elementary School: Pine Hills Elem
- Middle School: Robinswood
- High School: Evans
- Provided by: AFFINITY REAL ESTATE GROUP LLC
- Contact: Antoinette Giles
- 407-476-9694

- DMCA Notice
-
DescriptionHere is a great three bedroom, two bathroom single family home waiting for your personal touch! Located in Country Club Heights in Orlando, this home is situated on a corner lot in a cul de sac, surrounded by newly remodeled homes. Enter the spacious family room and proceed into the dining room and kitchen, which are separated by a peninsula. The dining room opens to the living room on the right, leading to the hallway, first bathroom, and two storage closets. The guest bathroom includes a tub/shower combo, single vanity, and window for natural lighting. Two guest bedrooms follow, each with a closet and set of double windows. The primary bedroom, with en suite bathroom, is located at the rear of the home. From the front porch, access the large laundry room, featuring built in shelving and room for custom cabinets and a folding counter. Home also offers a carport, two driveways, outdoor storage, and ample yard space for a garden, patio, or play equipment. New A/C installed in 2023. Neighborhood is just minutes away from shops, restaurants, medical facilities, schools, and public transit. Take advantage of this opportunity to design your perfect home and start the new year off in a place you can truly call your own!
Payment Calculator
- Principal & Interest -
- Property Tax $
- Home Insurance $
- HOA Fees $
- Monthly -
Features
Building and Construction
- Covered Spaces: 0.00
- Exterior Features: Lighting, Sidewalk, Storage
- Flooring: Carpet, Concrete, Laminate, Terrazzo
- Living Area: 1359.00
- Roof: Shingle
Land Information
- Lot Features: Corner Lot, Cul-De-Sac, In County, Sidewalk, Paved
School Information
- High School: Evans High
- Middle School: Robinswood Middle
- School Elementary: Pine Hills Elem
Garage and Parking
- Garage Spaces: 0.00
- Parking Features: Curb Parking, Driveway
Eco-Communities
- Water Source: Public
Utilities
- Carport Spaces: 1.00
- Cooling: Central Air
- Heating: Central, Electric
- Pets Allowed: Yes
- Sewer: Public Sewer
- Utilities: BB/HS Internet Available, Cable Available, Electricity Connected, Phone Available, Public, Sewer Connected, Street Lights, Water Connected
Finance and Tax Information
- Home Owners Association Fee: 0.00
- Net Operating Income: 0.00
- Tax Year: 2024
Other Features
- Appliances: Dryer, Electric Water Heater, Freezer, Refrigerator, Washer
- Country: US
- Furnished: Unfurnished
- Interior Features: Ceiling Fans(s), Thermostat
- Legal Description: COUNTRY CLUB HEIGHTS V/32 LOT 1 BLK A
- Levels: One
- Area Major: 32808 - Orlando/Pine Hills
- Occupant Type: Owner
- Parcel Number: 19-22-29-1788-01-010
- Possession: Close of Escrow
- Style: Bungalow
- View: City
- Views: 12
- Zoning Code: R-1A
Nearby Subdivisions
Atriums At Silver Pines
Camino Real
Clarion Oaks
Colony Cove
Country Club Heights
Evans Village
Evergreen Park
Forest Park
Fox Briar
Frst Park
Greenview At Silver Pines
La Joya Cove
Lake Lawne Shore
Lake Lawne Shores
Lake Lawne Shores Add 03
Lake Sparling Heights
Lake Sparling Heights Subdivis
Langdale Woods
Londonderry Hills Sec 02
Meadowbrook Acres 1st Add
Normandy Shores 1st Sec
Normandy Shores Sec 02
North Pine Hills
Oaktree Village
Orange Heights
Parkway Estates
Pine Hills Manor 02
Pine Hills Manor 03
Pine Hills Manor 05
Pine Hills Sub 10
Pine Hills Sub 11
Pine Hills Sub 3
Pine Hills Sub 6
Pine Hills Sub 9
Pine Hills Terrace
Pine Ridge
Pleasant Oaks
Regency Park
Ridge Manor
Riviera Shores
Robinsville Sec 2
Robinswood
Robinswood Hills
Robinswood Sec 01
Robinswood Sec 05
Robinswood Sec 07
Robinswood Sec 7
Rolling Woods
Rosemont North
Rosemont Sec 01
Rosemont Sec 04
Rosewood Colony Ph 01
San Jose Shores
Shelton Terrace
Shelton Terrace Rep
Silver Pines Pointe Ph 01
Silver Star Terrace
St Andrews Estates
Sun Acres
Westwood Heights 1st Add
Willows Sec 04
Willows Sec 2
Windsong Estates

- Samantha Archer, Broker
- Tropic Shores Realty
- Mobile: 727.534.9276
- samanthaarcherbroker@gmail.com


